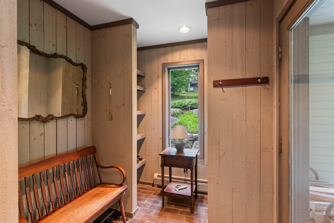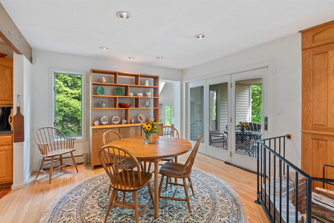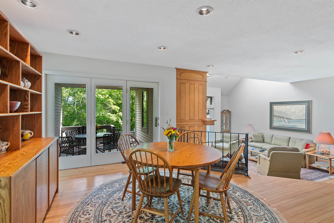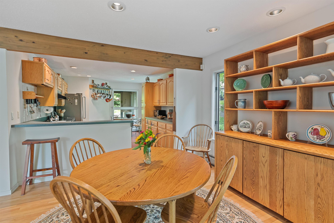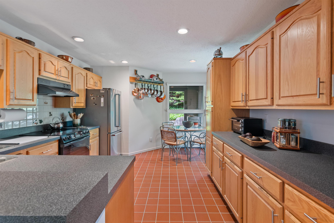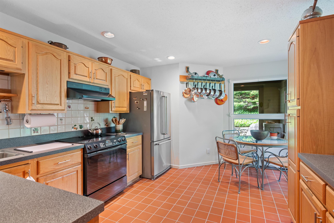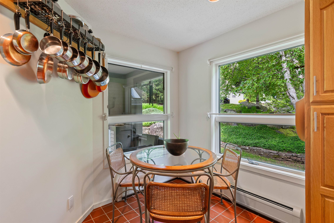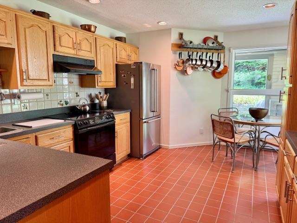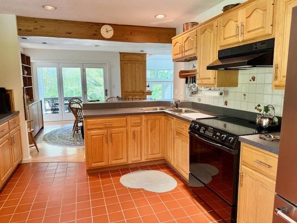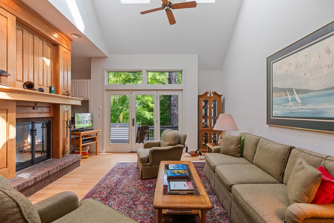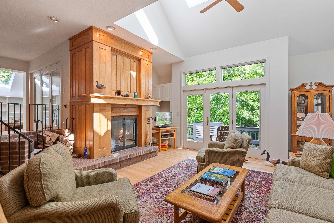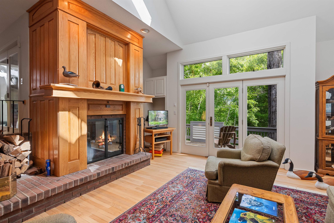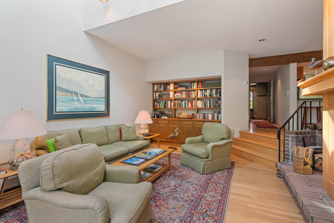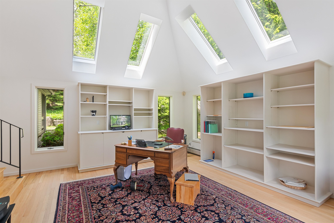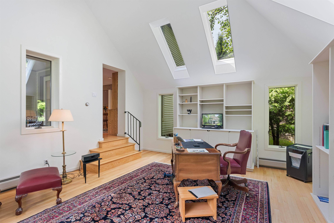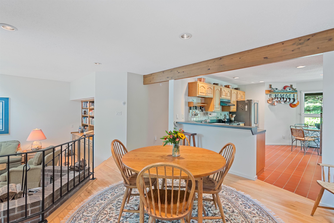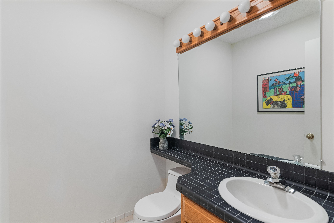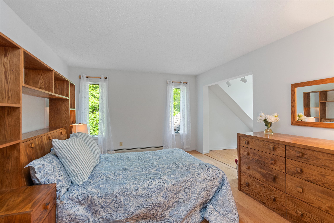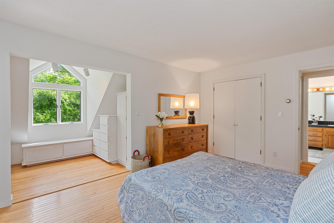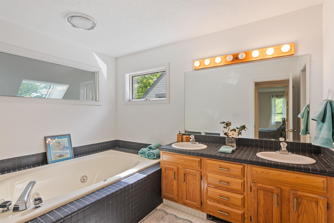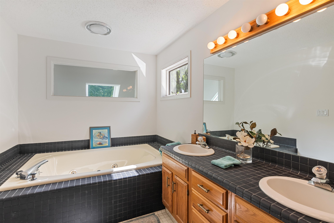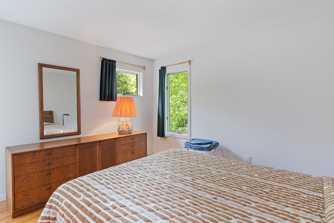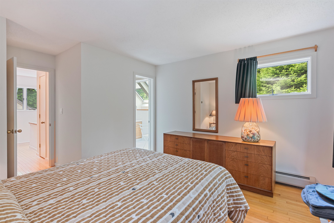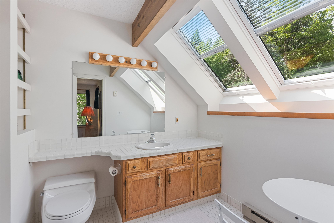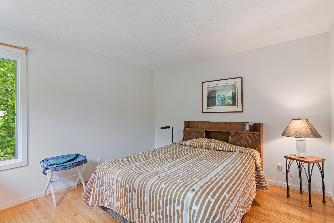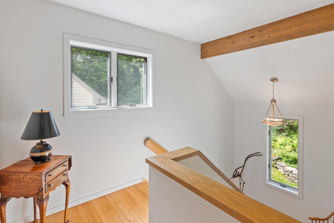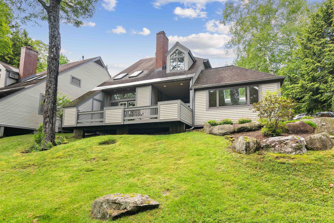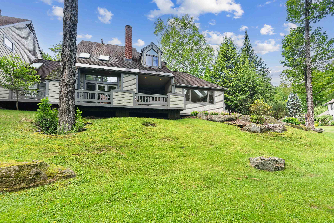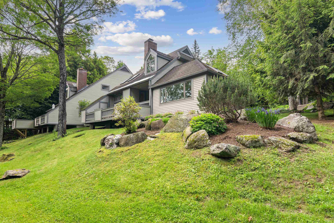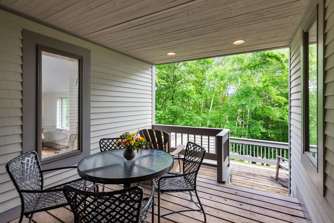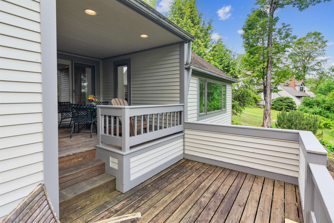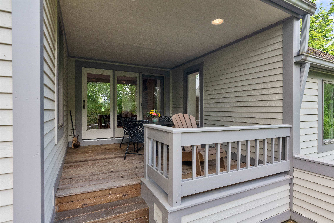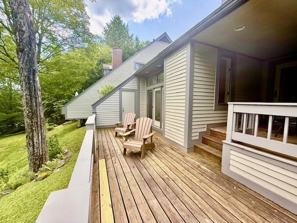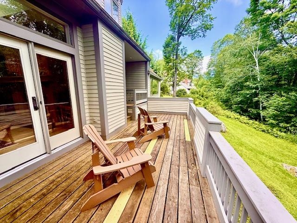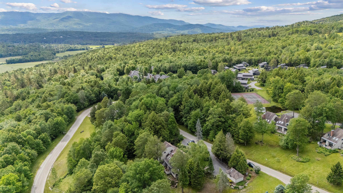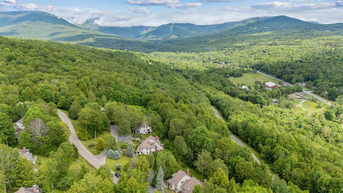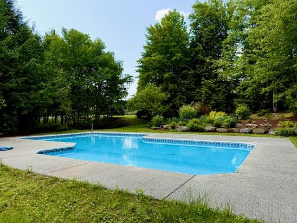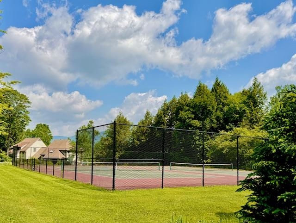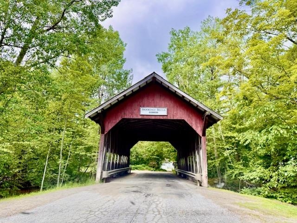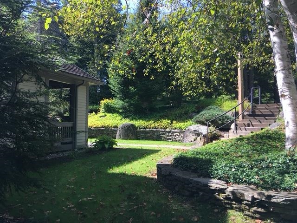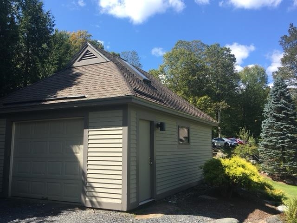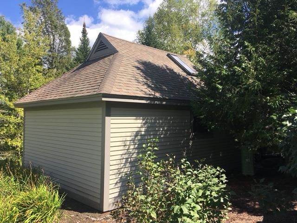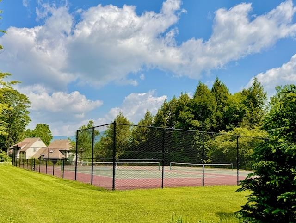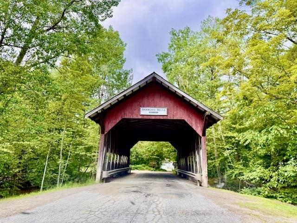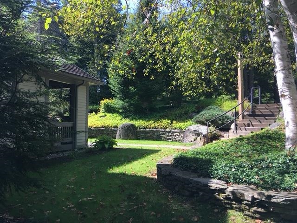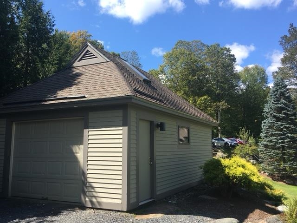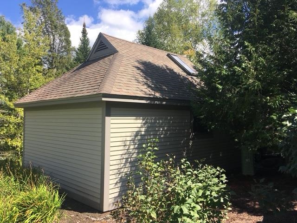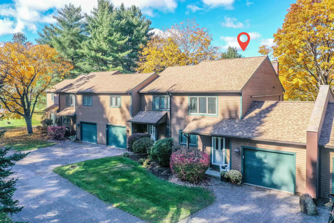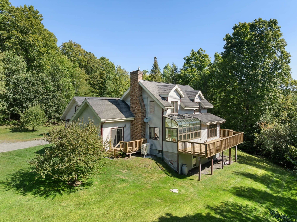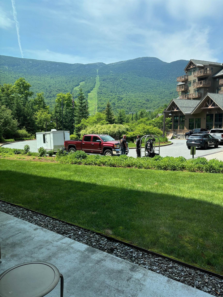1 of 53
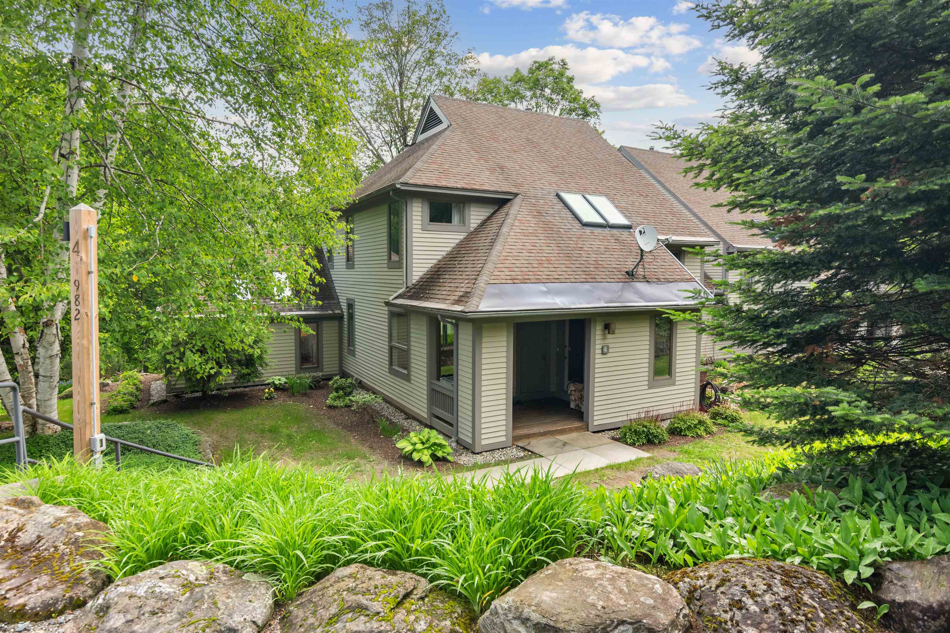
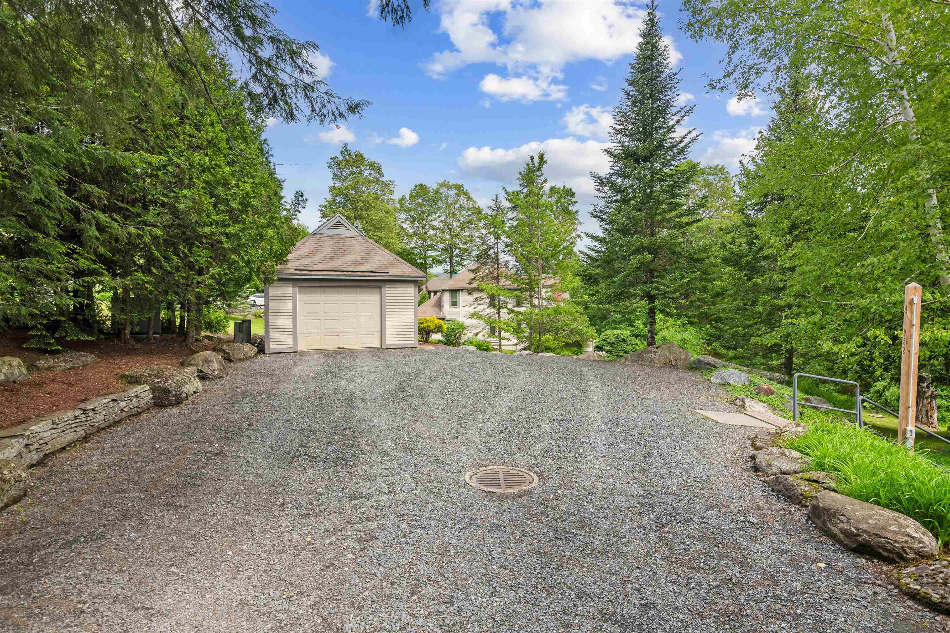
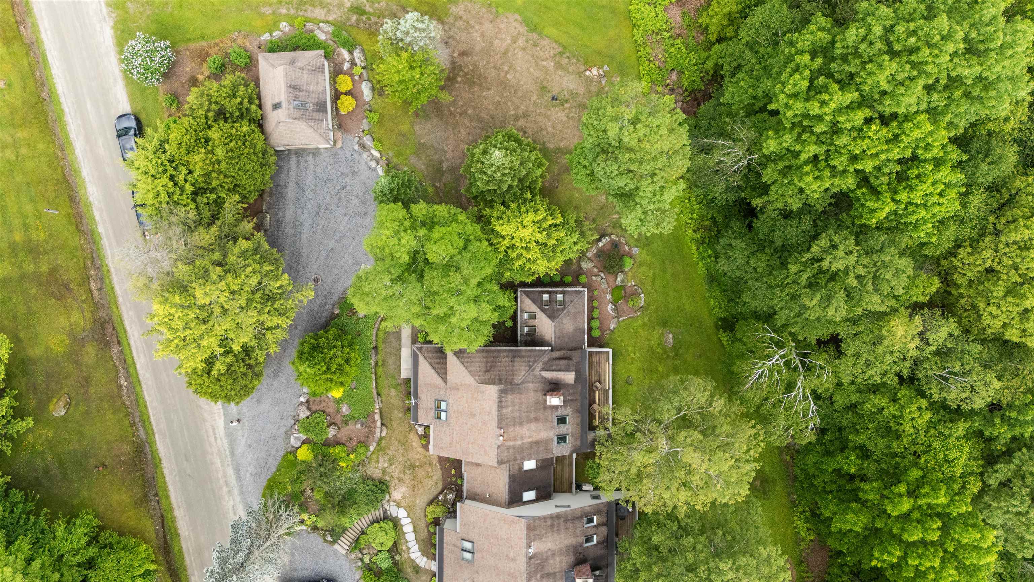
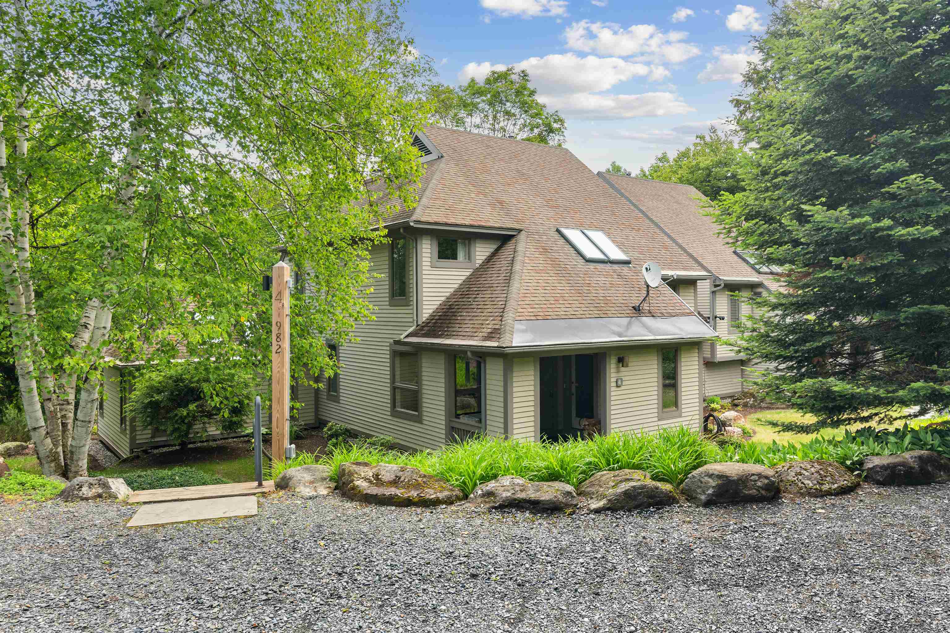
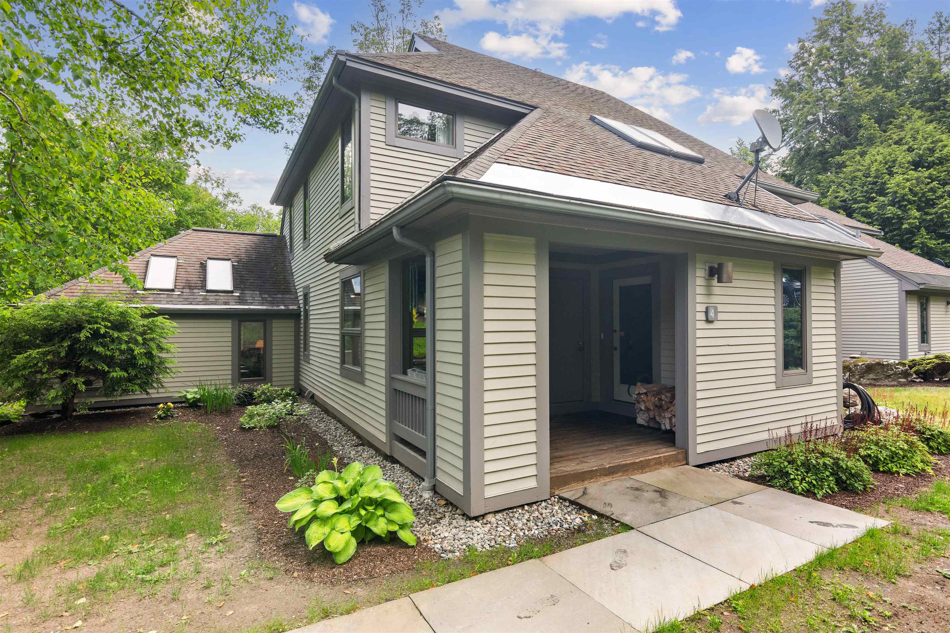
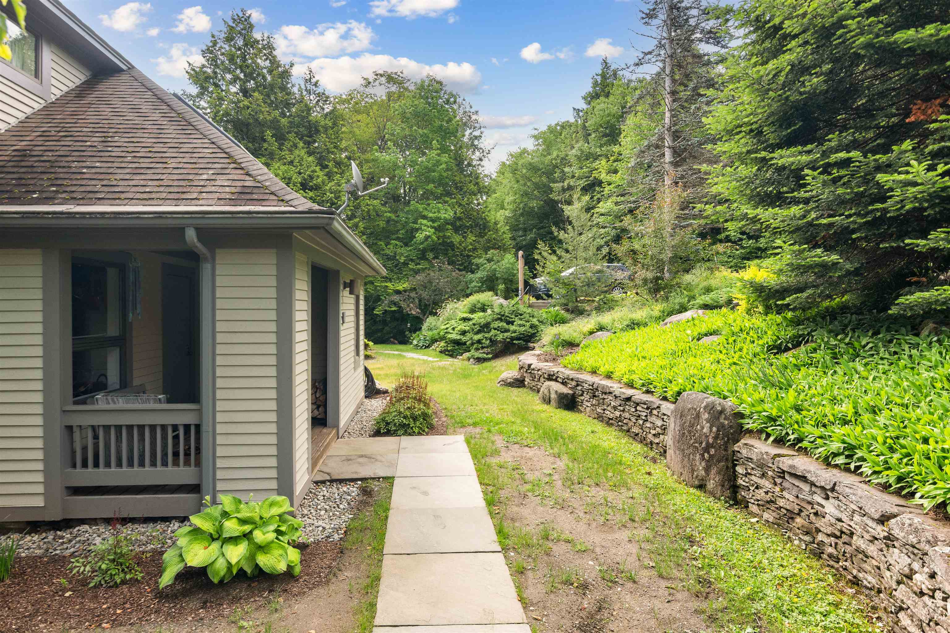
General Property Information
- Property Status:
- Active
- Price:
- $800, 000
- Unit Number
- 4
- Assessed:
- $0
- Assessed Year:
- County:
- VT-Lamoille
- Acres:
- 6.86
- Property Type:
- Condo
- Year Built:
- 1985
- Agency/Brokerage:
- Holmes & Eddy
KW Vermont - Bedrooms:
- 2
- Total Baths:
- 3
- Sq. Ft. (Total):
- 2219
- Tax Year:
- 2025
- Taxes:
- $12, 794
- Association Fees:
Private! Custom-built, one-owner condominium. Rare one-car garage with loft and skylights offers abundant storage. Hardwood floors throughout. Skylit living room with custom oak mantle. Skylit den/family room. First floor laundry. Air lock entry. Solid oak kitchen. 2 bedrooms up with full baths. Master has a walk in shower and jetted tub. Gorgeous landscaping. Private drive with abundant parking. A 5 minute stroll to the pool and tennis courts. Upscale furnishings included with few exceptions. Surrounded by Stowe Land Trust offering hiking and biking trails. A quick trip downtown and less than 4 miles from your door to Stowe Resort.
Interior Features
- # Of Stories:
- 2
- Sq. Ft. (Total):
- 2219
- Sq. Ft. (Above Ground):
- 2219
- Sq. Ft. (Below Ground):
- 0
- Sq. Ft. Unfinished:
- 120
- Rooms:
- 6
- Bedrooms:
- 2
- Baths:
- 3
- Interior Desc:
- Wood Fireplace, Primary BR w/ BA, Energy Rated Skylight(s), Vaulted Ceiling, 1st Floor Laundry
- Appliances Included:
- Dryer, Electric Range, Refrigerator, Washer, Water Heater off Boiler, Tank Water Heater
- Flooring:
- Ceramic Tile, Hardwood
- Heating Cooling Fuel:
- Water Heater:
- Basement Desc:
- Concrete, Partial, Interior Stairs, Unfinished
Exterior Features
- Style of Residence:
- Contemporary
- House Color:
- tan
- Time Share:
- No
- Resort:
- Exterior Desc:
- Exterior Details:
- Deck, Covered Porch
- Amenities/Services:
- Land Desc.:
- Country Setting, Sloping, Trail/Near Trail, Mountain, Near Paths, Near Skiing
- Suitable Land Usage:
- Roof Desc.:
- Architectural Shingle
- Driveway Desc.:
- Crushed Stone
- Foundation Desc.:
- Concrete
- Sewer Desc.:
- Community
- Garage/Parking:
- Yes
- Garage Spaces:
- 1
- Road Frontage:
- 0
Other Information
- List Date:
- 2025-08-27
- Last Updated:


