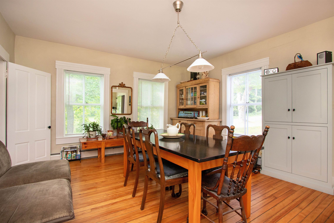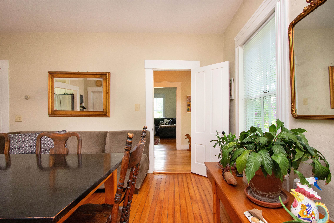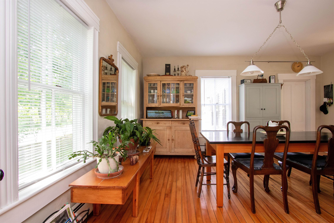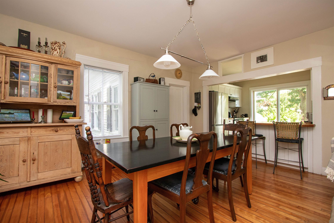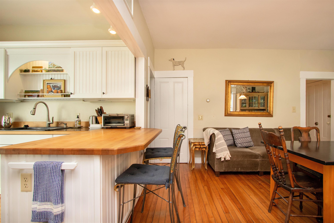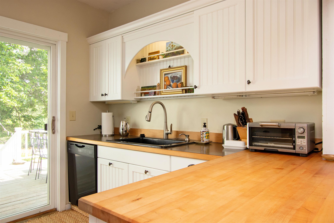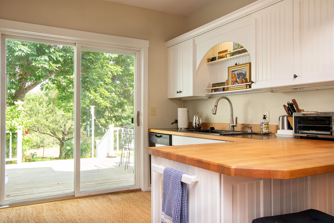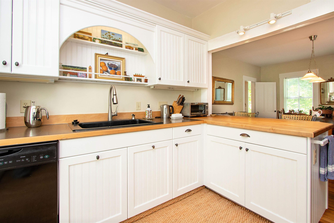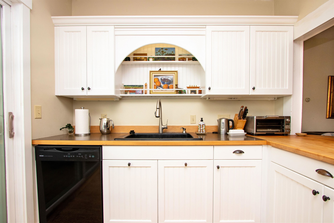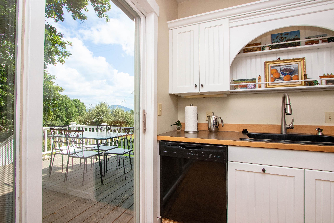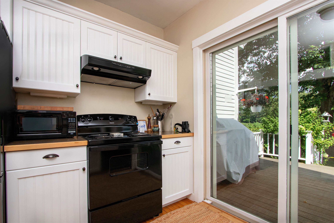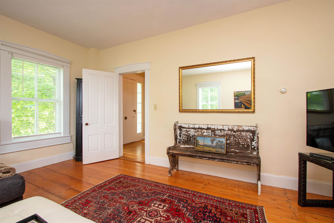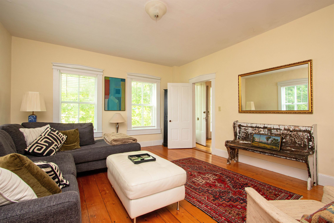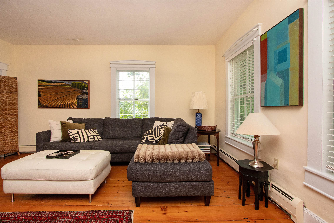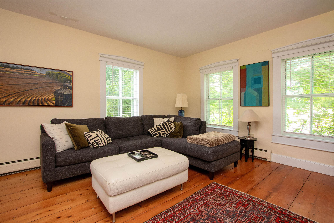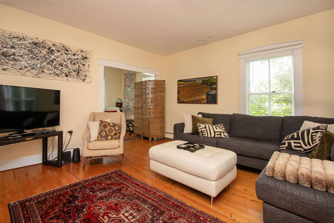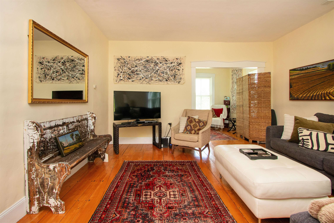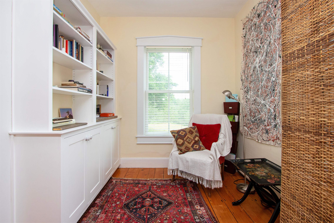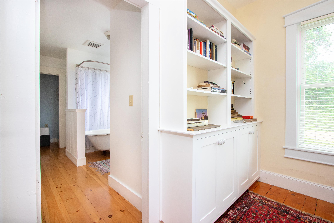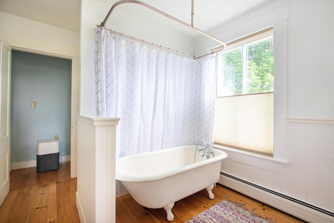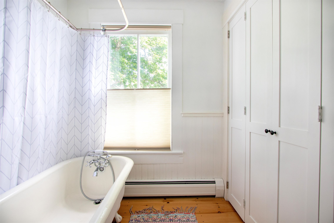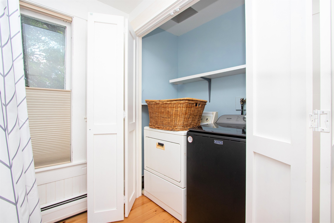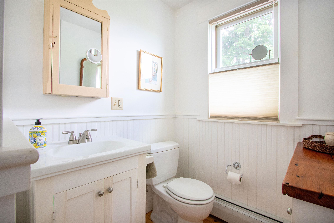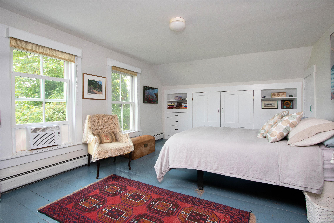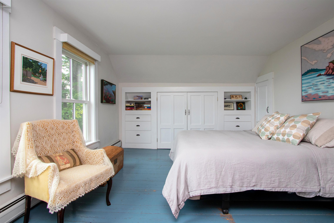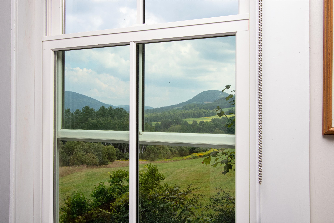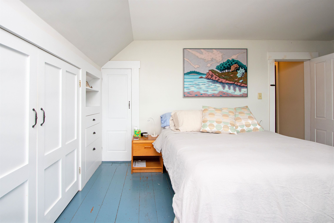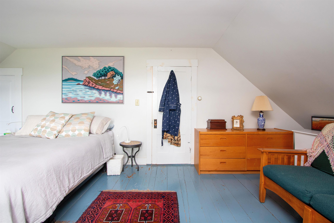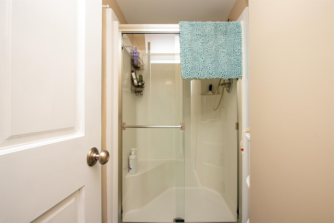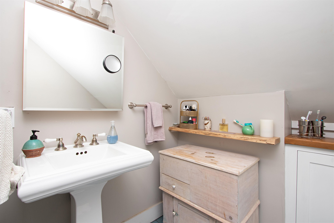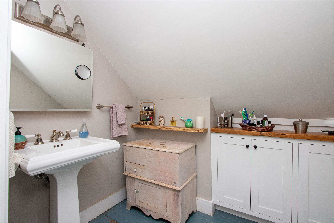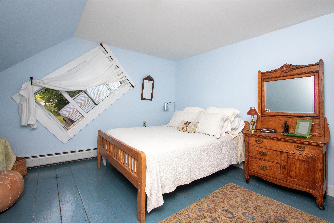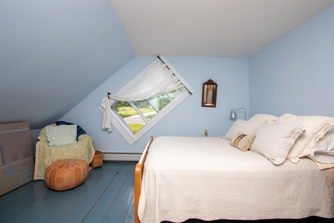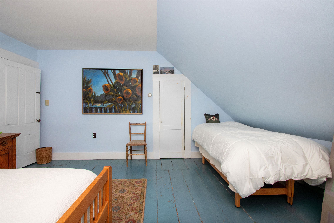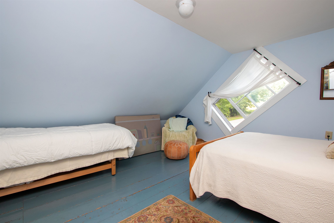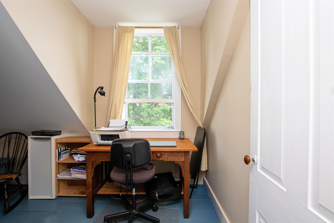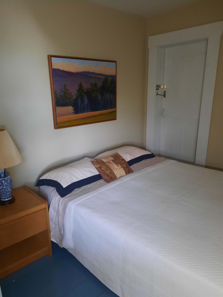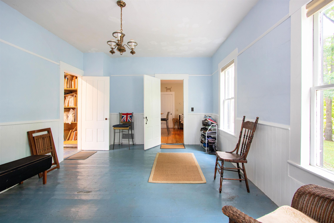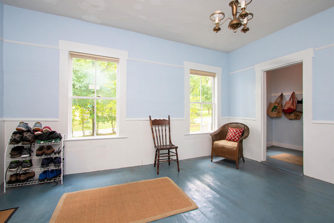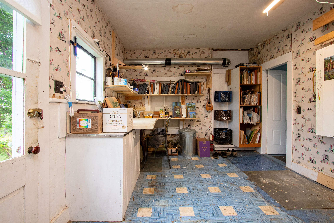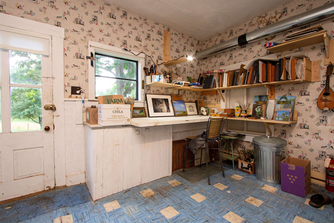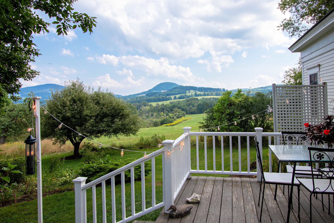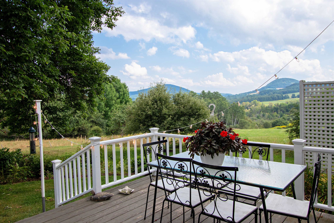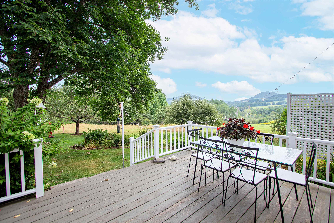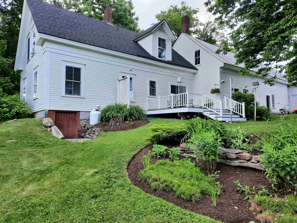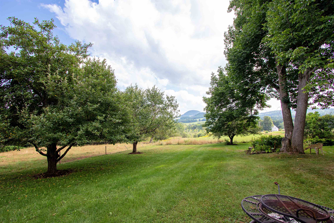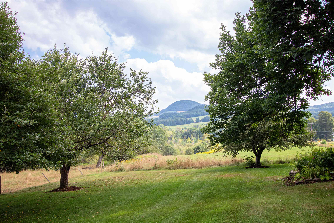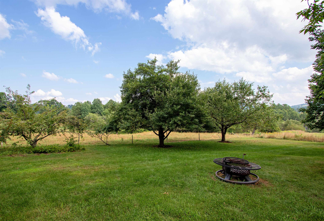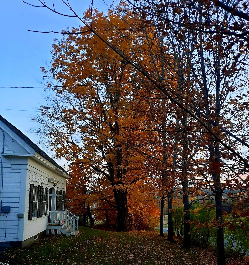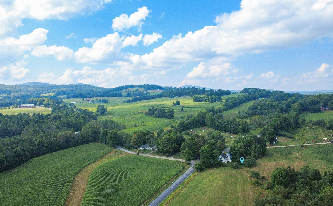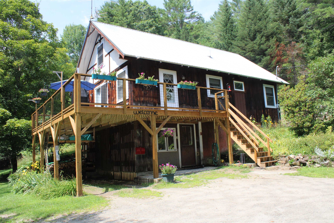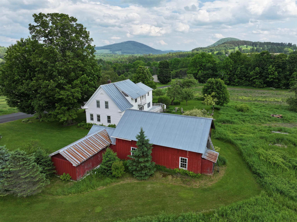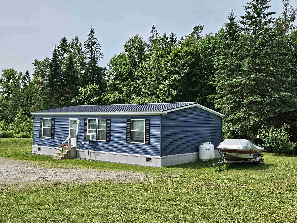1 of 56
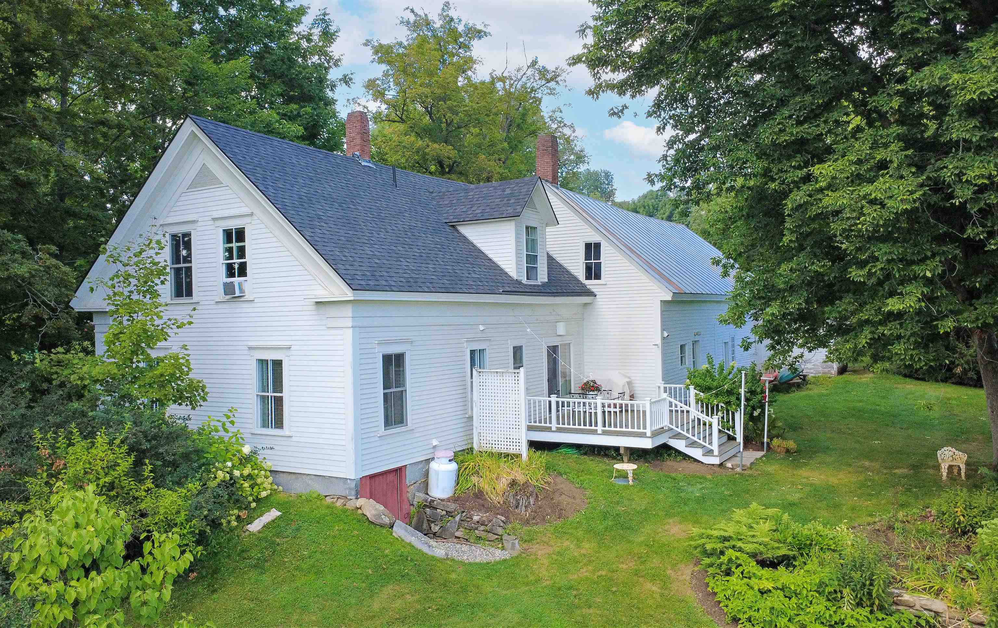
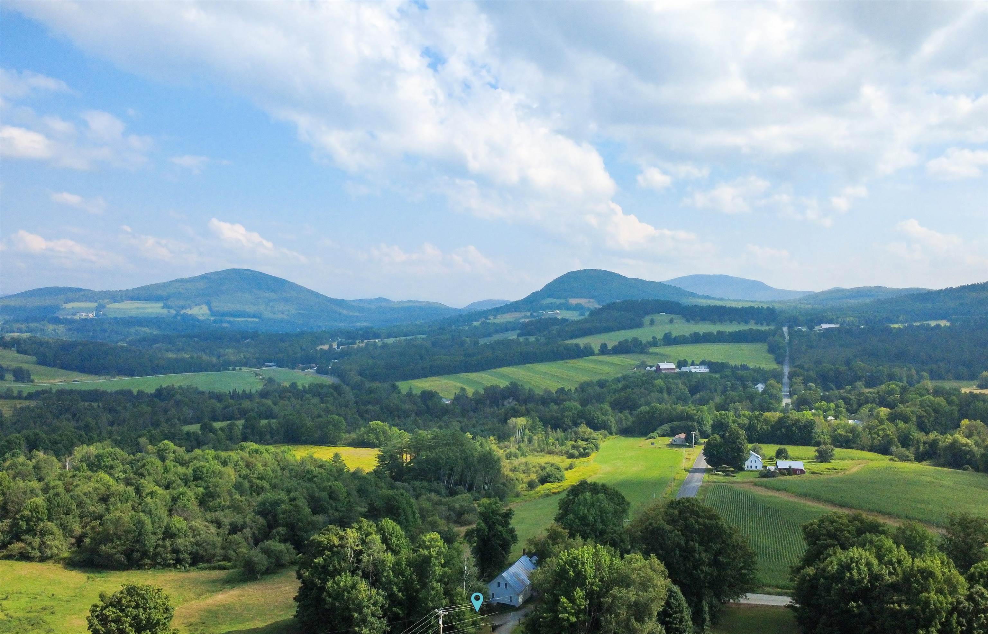
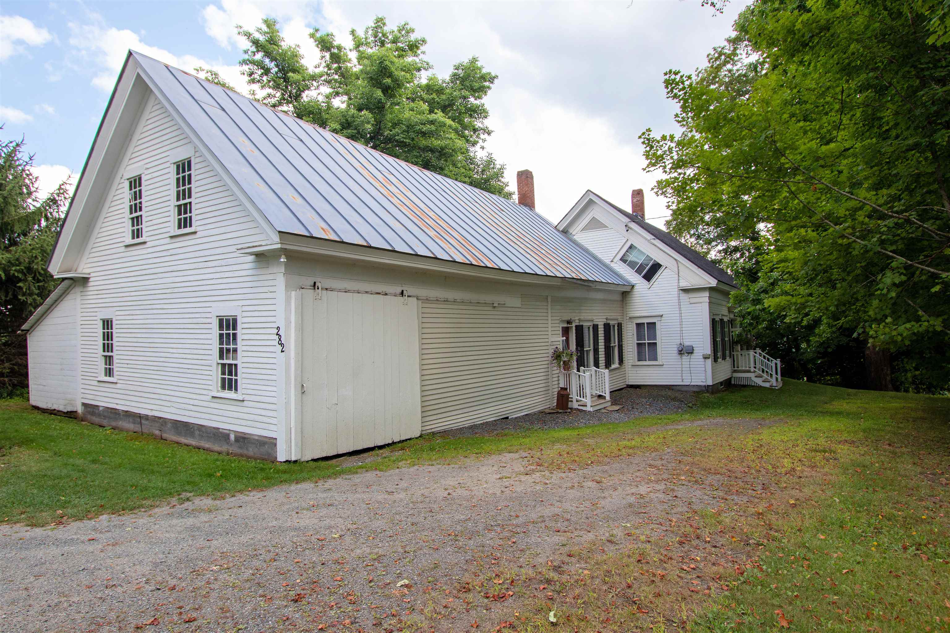
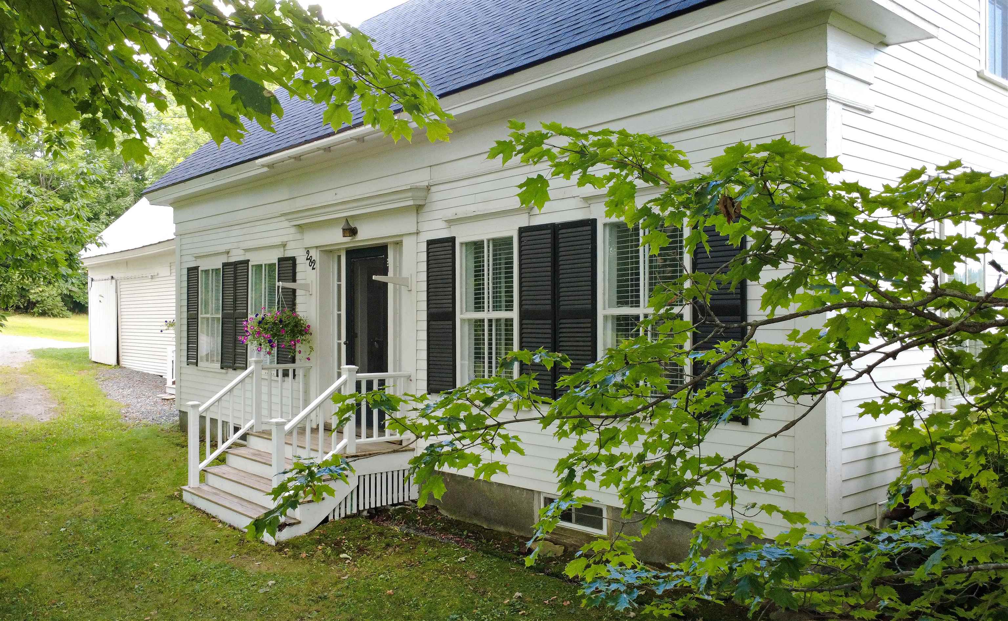
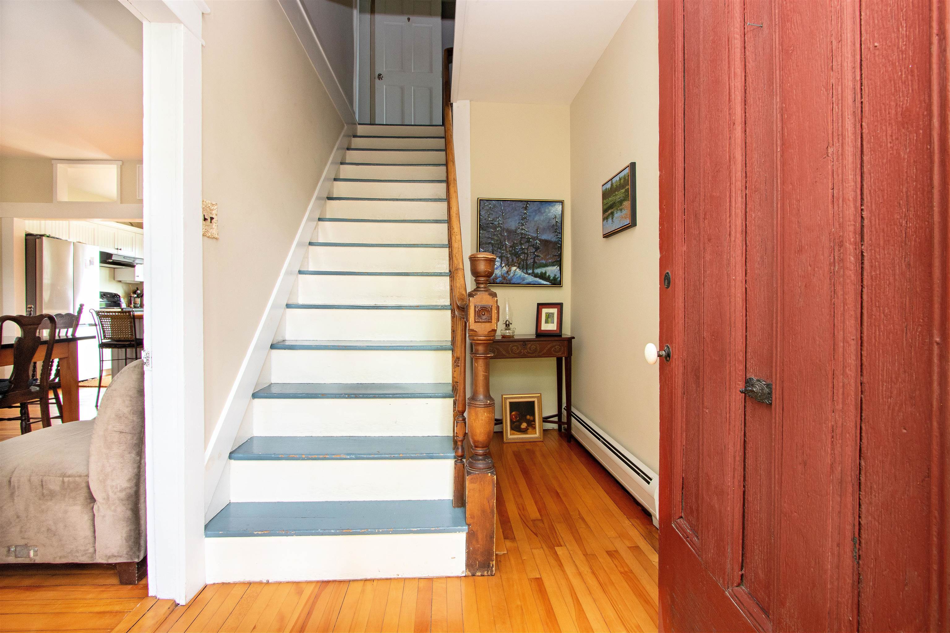
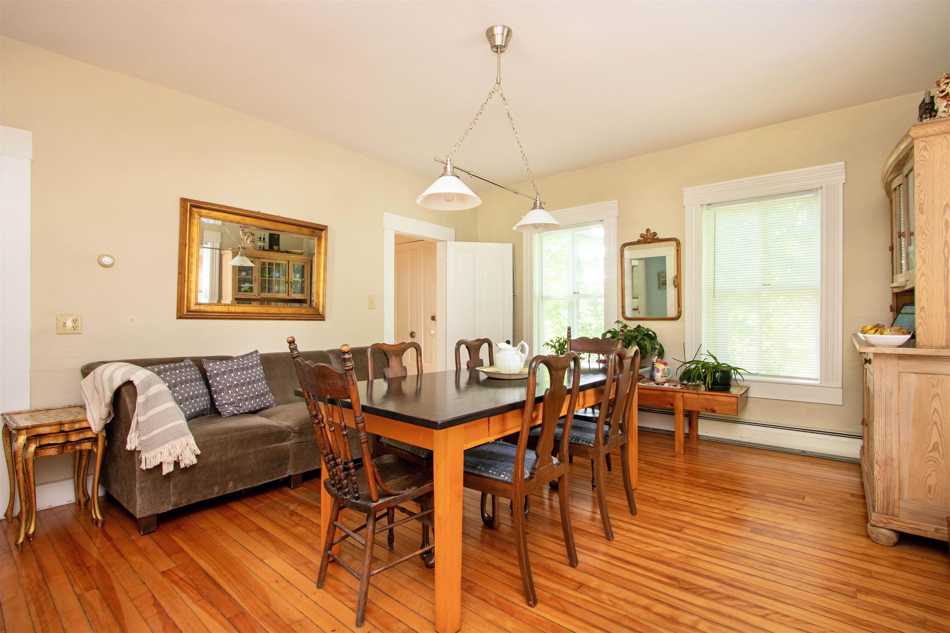
General Property Information
- Property Status:
- Active
- Price:
- $410, 000
- Assessed:
- $0
- Assessed Year:
- County:
- VT-Caledonia
- Acres:
- 0.56
- Property Type:
- Single Family
- Year Built:
- 1850
- Agency/Brokerage:
- Timothy Scott
Tim Scott Real Estate - Bedrooms:
- 3
- Total Baths:
- 2
- Sq. Ft. (Total):
- 2092
- Tax Year:
- 2024
- Taxes:
- $5, 506
- Association Fees:
This classic 1850’s Cape is everything people love about Peacham, white siding, black shutters, and a setting that feels right out of a postcard. Just a short distance to the village, you’ll be near community events, tractor parades, and the kind of gatherings that make this town so beloved. Inside, the home has a warm, creative feel with wood floors and thoughtful details. The formal dining room opens to the kitchen with a breakfast bar and sliding doors to the back deck, where you can enjoy views of the pretty yard and mountains beyond. The living room is spacious and features a cozy sitting nook with built-in bookshelves. There is a full bath with clawfoot tub and a laundry closet to add everyday comfort. An oversized mudroom offers more than just a landing spot, it’s large enough to serve as a family room or gathering space. From here, step into a versatile studio/workshop and the attached garage, making plenty of room for both daily lifeand creative projects. Upstairs you’ll find three bedrooms, along with a bath designed for efficiency: a separate shower room adjacent the toilet and sink. A generous storage area rounds out the second floor. Outdoors, there’s room to garden, perennials, and fruit trees. Recent updates include a roof replacement on the main house, plus the convenience of high-speed cable internet. With middle and high school choice and Harvey’s Lake just minutes away for swimming and boating, the location balances charm, community, and recreation.
Interior Features
- # Of Stories:
- 1.5
- Sq. Ft. (Total):
- 2092
- Sq. Ft. (Above Ground):
- 2092
- Sq. Ft. (Below Ground):
- 0
- Sq. Ft. Unfinished:
- 954
- Rooms:
- 8
- Bedrooms:
- 3
- Baths:
- 2
- Interior Desc:
- Dining Area, Natural Light, 1st Floor Laundry
- Appliances Included:
- Dishwasher, Dryer, Range Hood, Microwave, Electric Range, Refrigerator, Washer
- Flooring:
- Heating Cooling Fuel:
- Water Heater:
- Basement Desc:
- Full, Unfinished
Exterior Features
- Style of Residence:
- Cape
- House Color:
- Time Share:
- No
- Resort:
- Exterior Desc:
- Exterior Details:
- Deck, Garden Space
- Amenities/Services:
- Land Desc.:
- Landscaped, Mountain View, View
- Suitable Land Usage:
- Roof Desc.:
- Metal, Asphalt Shingle
- Driveway Desc.:
- Dirt
- Foundation Desc.:
- Stone
- Sewer Desc.:
- Septic
- Garage/Parking:
- Yes
- Garage Spaces:
- 1
- Road Frontage:
- 167
Other Information
- List Date:
- 2025-08-29
- Last Updated:


