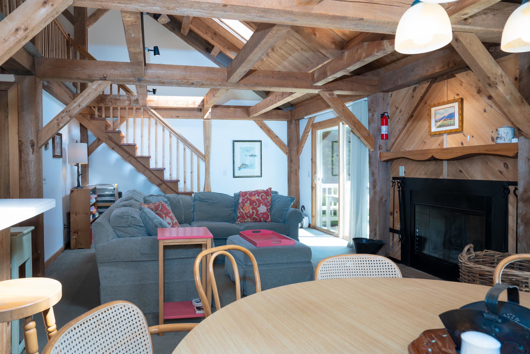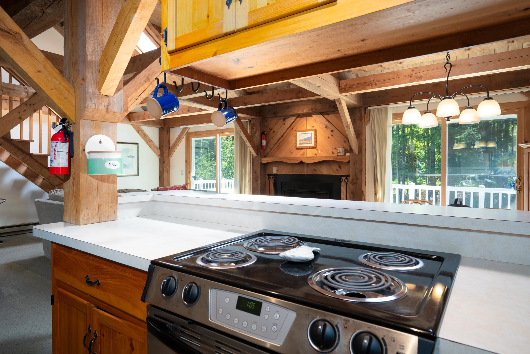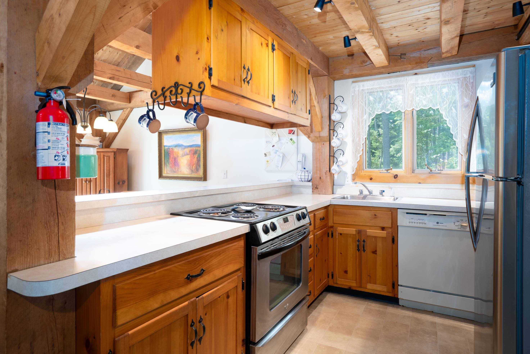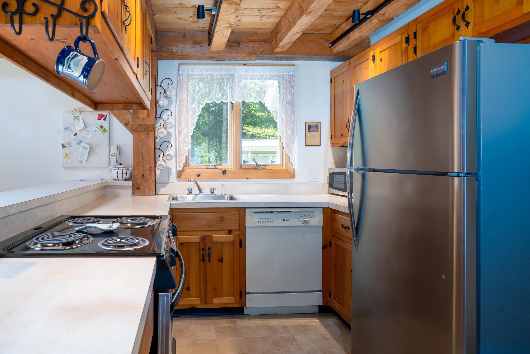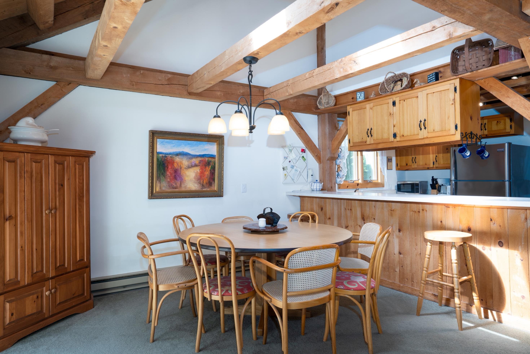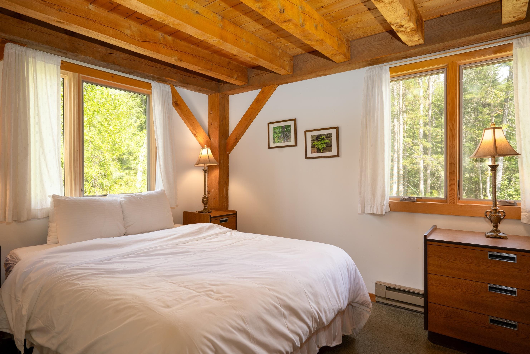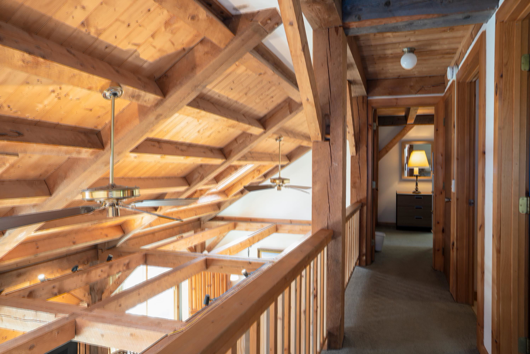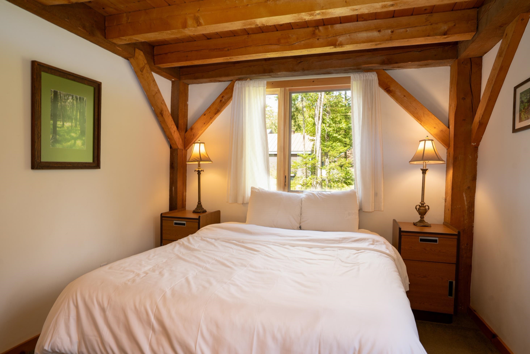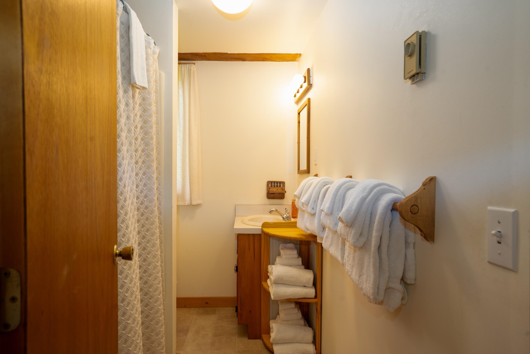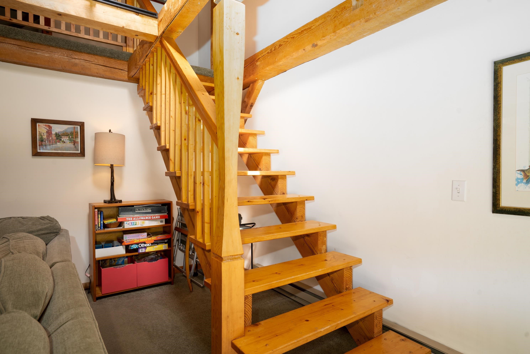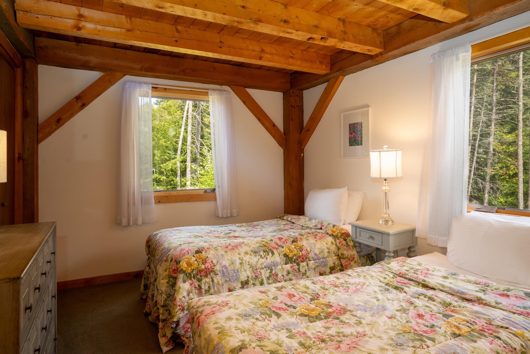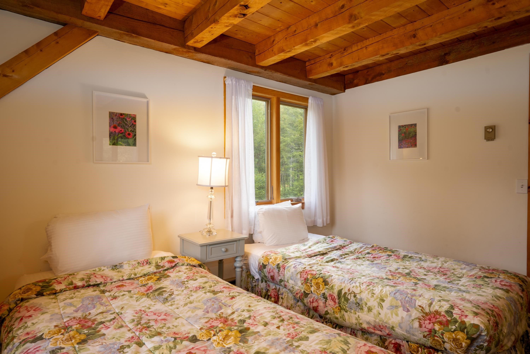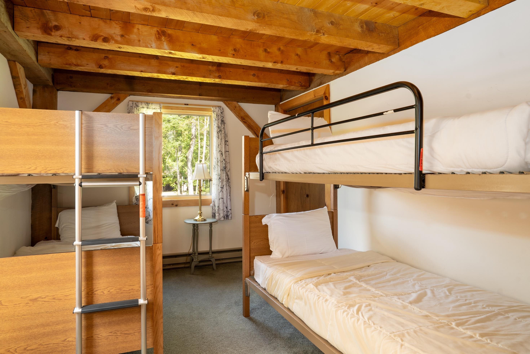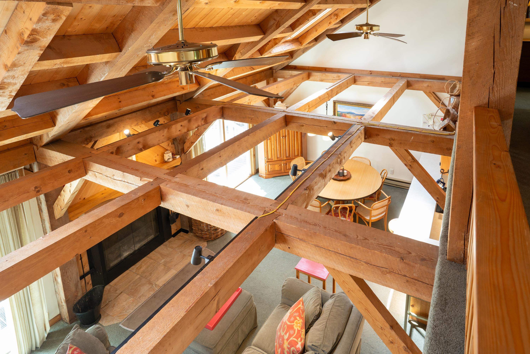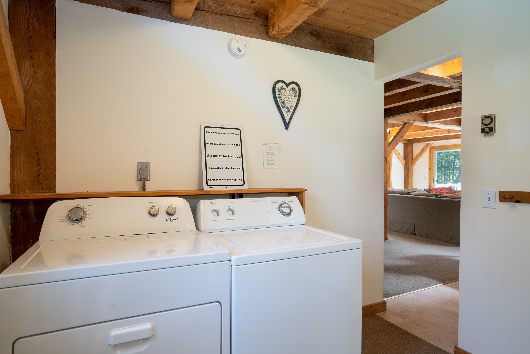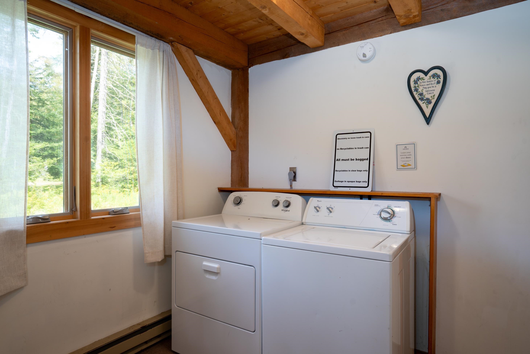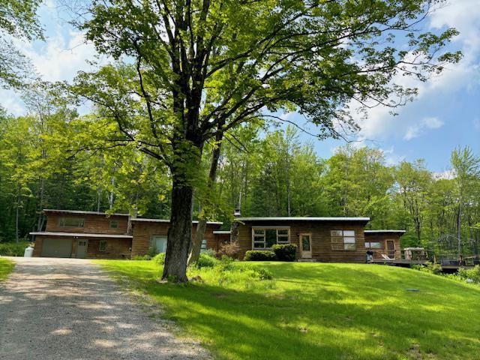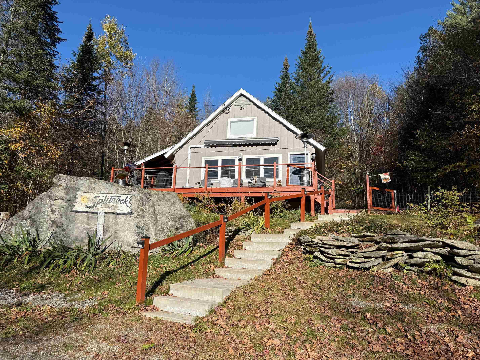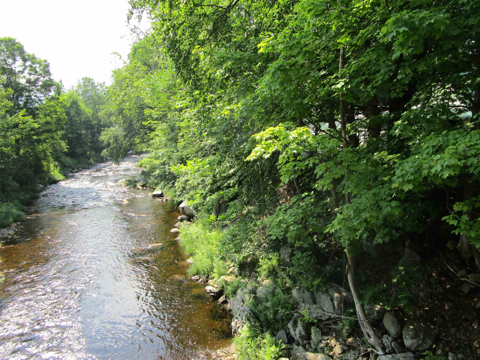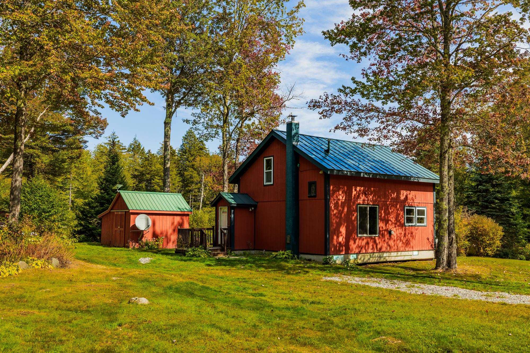1 of 22
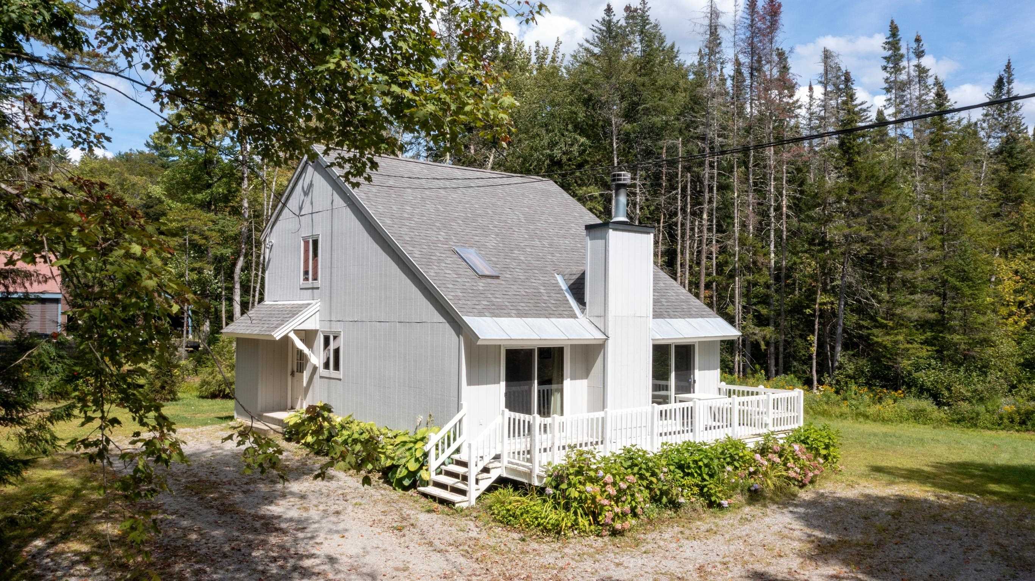
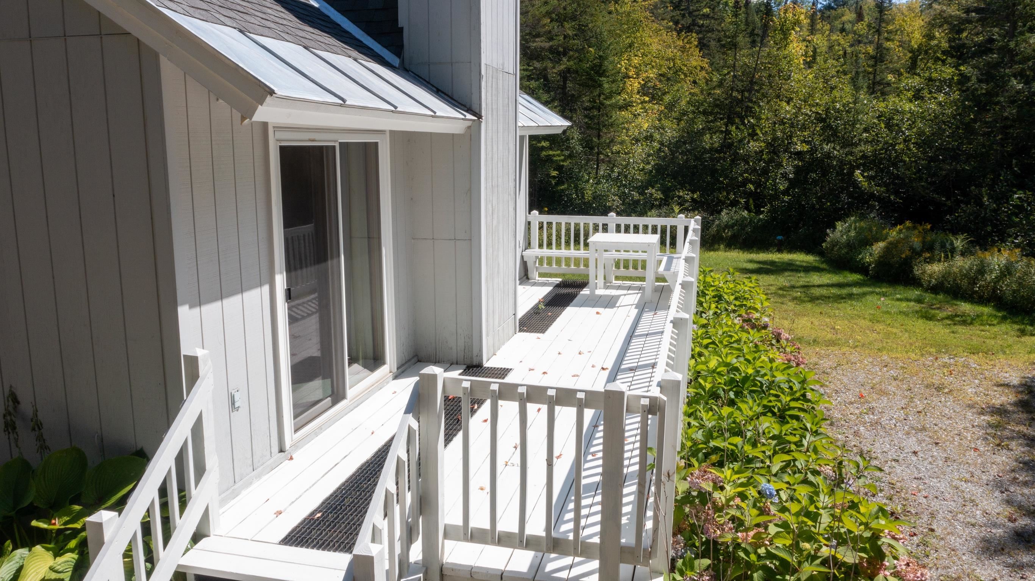
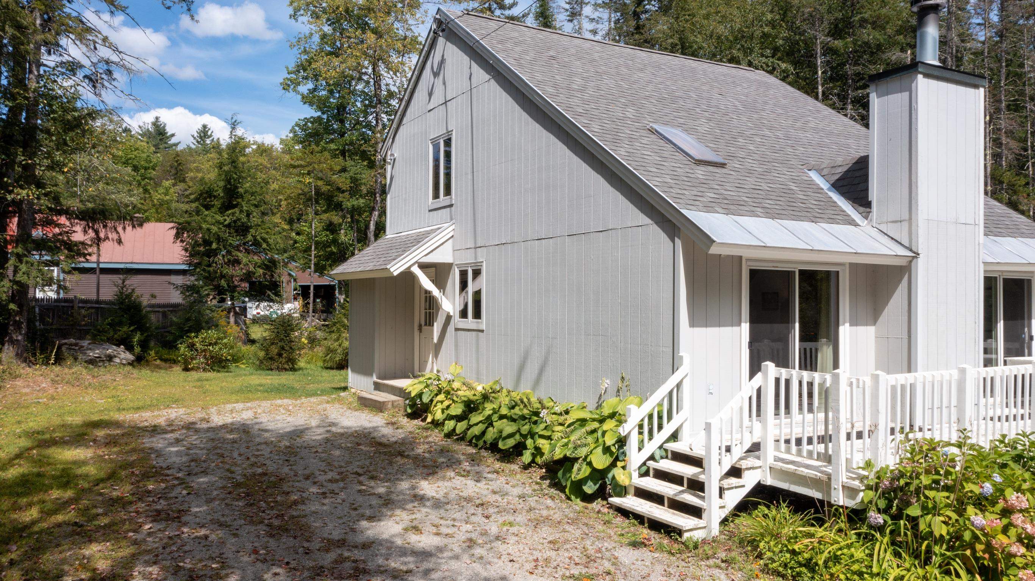
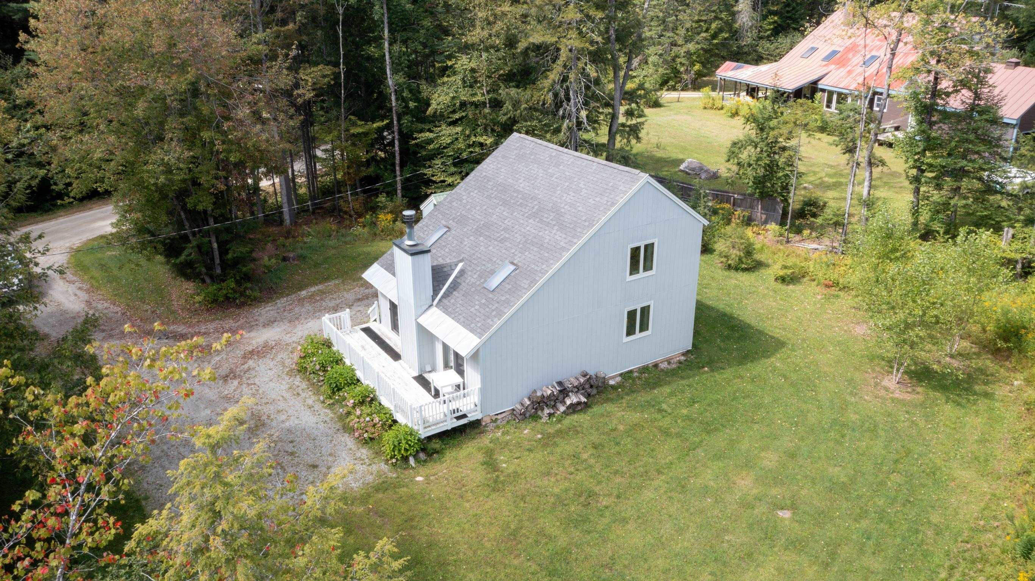
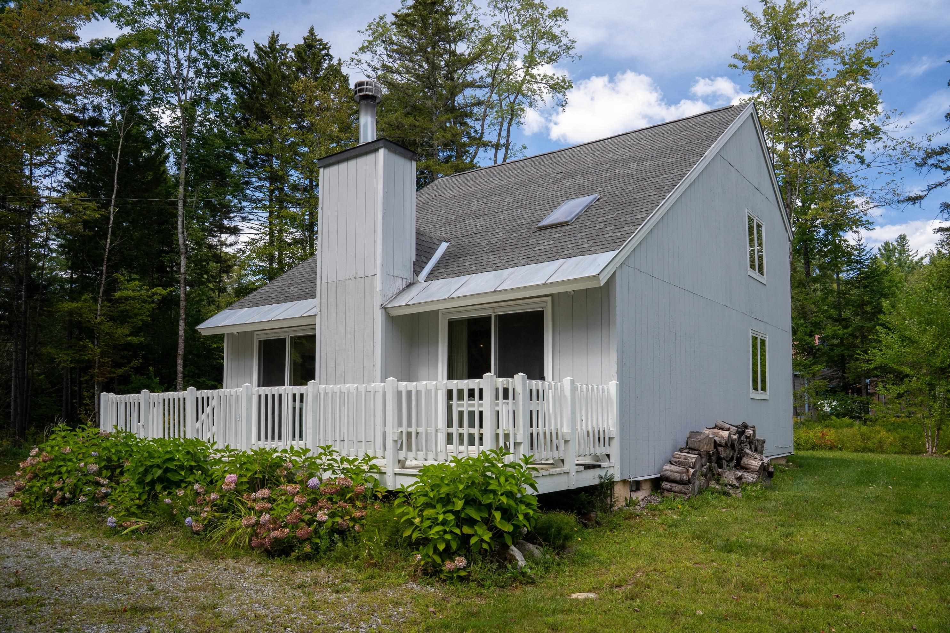
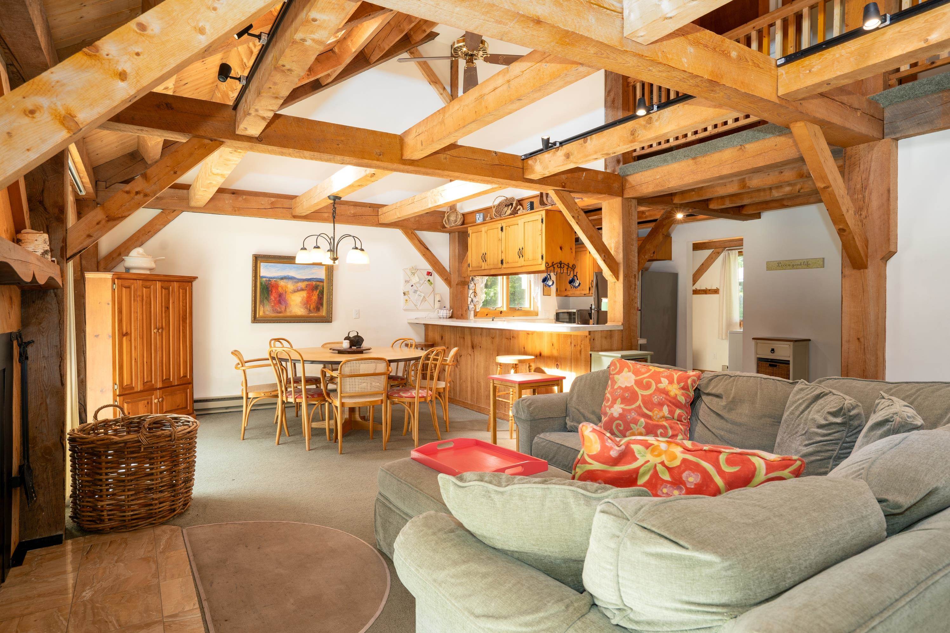
General Property Information
- Property Status:
- Active
- Price:
- $415, 000
- Assessed:
- $0
- Assessed Year:
- County:
- VT-Windham
- Acres:
- 1.00
- Property Type:
- Single Family
- Year Built:
- 1984
- Agency/Brokerage:
- Timothy Apps
Four Seasons Sotheby's Int'l Realty - Bedrooms:
- 3
- Total Baths:
- 2
- Sq. Ft. (Total):
- 1300
- Tax Year:
- 2025
- Taxes:
- $4, 274
- Association Fees:
Offered for the first time! Welcome to 275 Sherwood Forest, an immaculately maintained post-and-beam home tucked away in the heart of Londonderry. This charming property combines timeless craftsmanship with easy upkeep, making it an ideal Vermont getaway or year-round residence. The warm post-and-beam design creates a cozy yet open feel, with natural wood accents and inviting living spaces throughout. Perfectly situated for four-season recreation, the home is just minutes from Bromley, Stratton, Magic, and Okemo mountains, offering world-class skiing, hiking, and outdoor adventure at your doorstep. Thoughtfully cared for and designed for low maintenance, this is a move-in-ready retreat where you can spend less time on chores and more time enjoying Vermont's lifestyle. If you're seeking a mountain escape, this gem in Sherwood Forest is a rare find.
Interior Features
- # Of Stories:
- 1.5
- Sq. Ft. (Total):
- 1300
- Sq. Ft. (Above Ground):
- 1300
- Sq. Ft. (Below Ground):
- 0
- Sq. Ft. Unfinished:
- 0
- Rooms:
- 5
- Bedrooms:
- 3
- Baths:
- 2
- Interior Desc:
- Dining Area, Wood Fireplace, 1 Fireplace, Furnished, Kitchen/Living, Natural Light, 1st Floor Laundry
- Appliances Included:
- Dishwasher, Dryer, Electric Range, Refrigerator, Washer
- Flooring:
- Carpet, Tile, Vinyl
- Heating Cooling Fuel:
- Water Heater:
- Basement Desc:
Exterior Features
- Style of Residence:
- Contemporary
- House Color:
- Blue
- Time Share:
- No
- Resort:
- No
- Exterior Desc:
- Exterior Details:
- Deck
- Amenities/Services:
- Land Desc.:
- Level, Subdivision
- Suitable Land Usage:
- Roof Desc.:
- Asphalt Shingle
- Driveway Desc.:
- Gravel
- Foundation Desc.:
- Concrete
- Sewer Desc.:
- Septic
- Garage/Parking:
- No
- Garage Spaces:
- 0
- Road Frontage:
- 127
Other Information
- List Date:
- 2025-08-30
- Last Updated:


