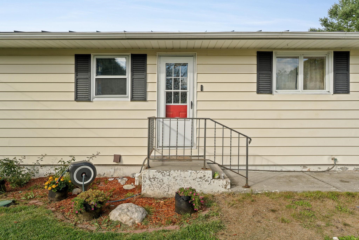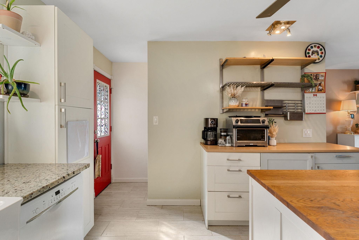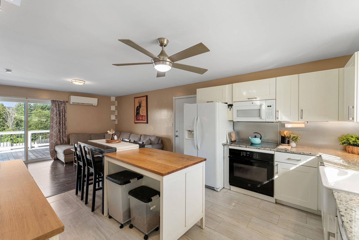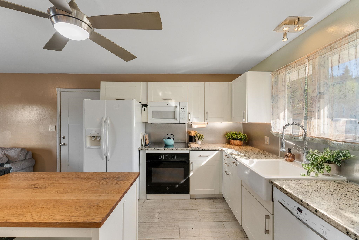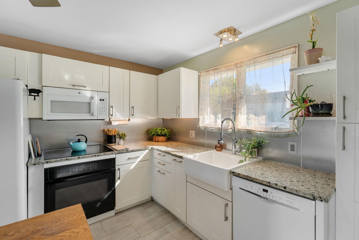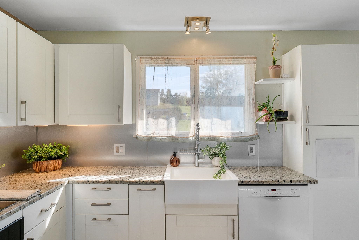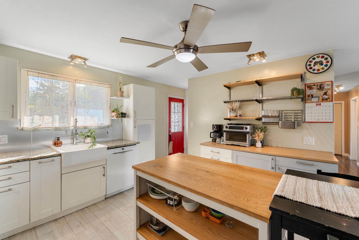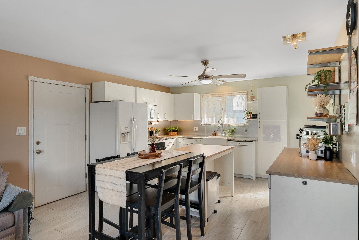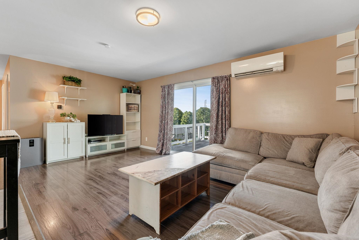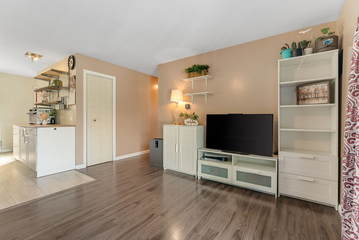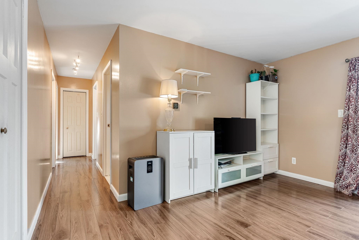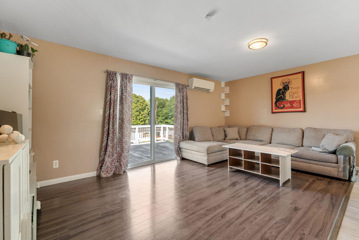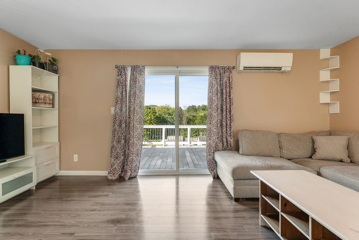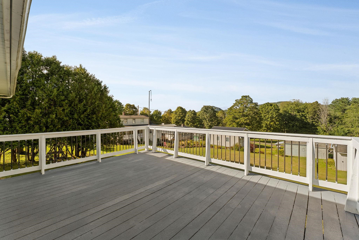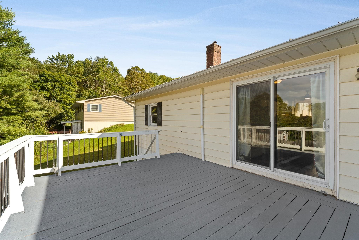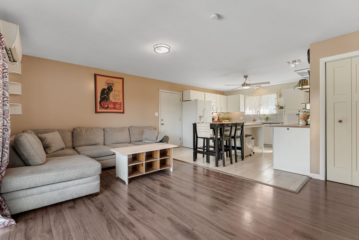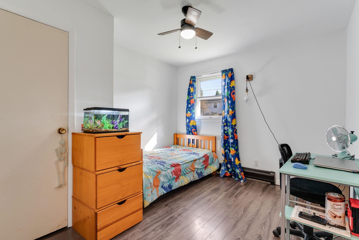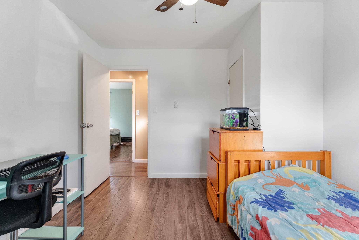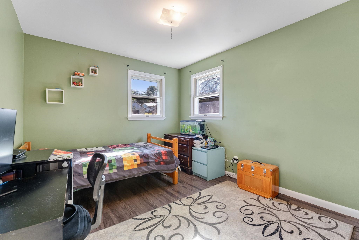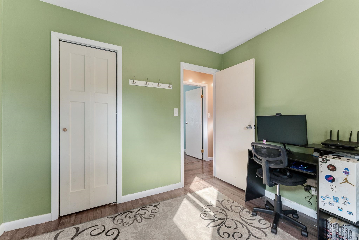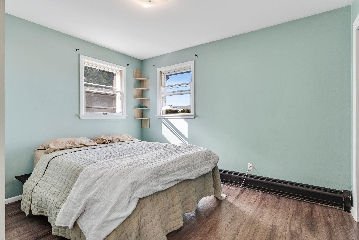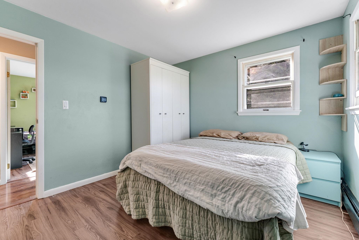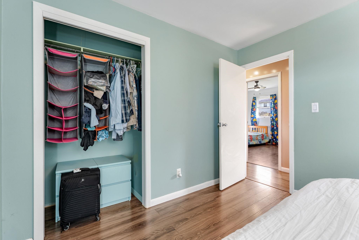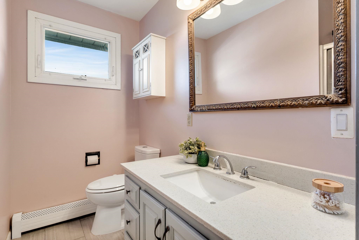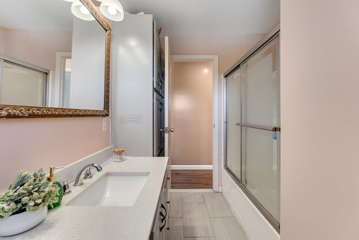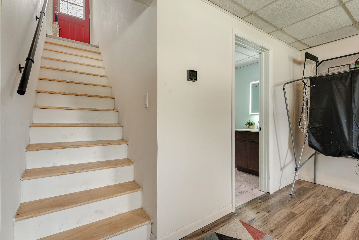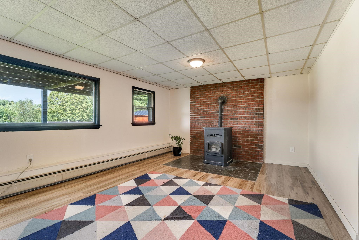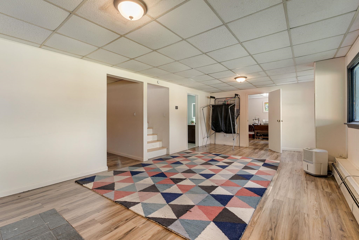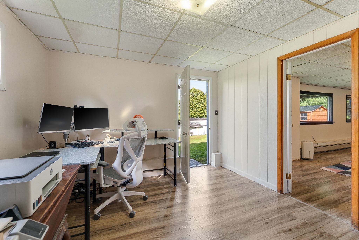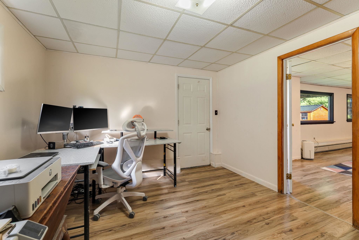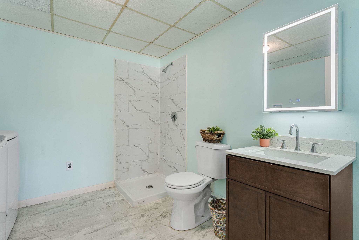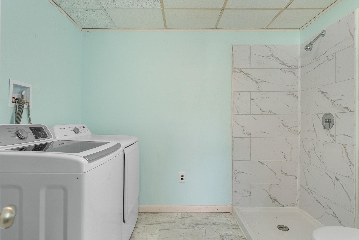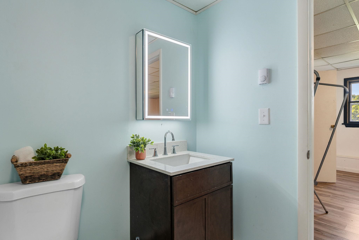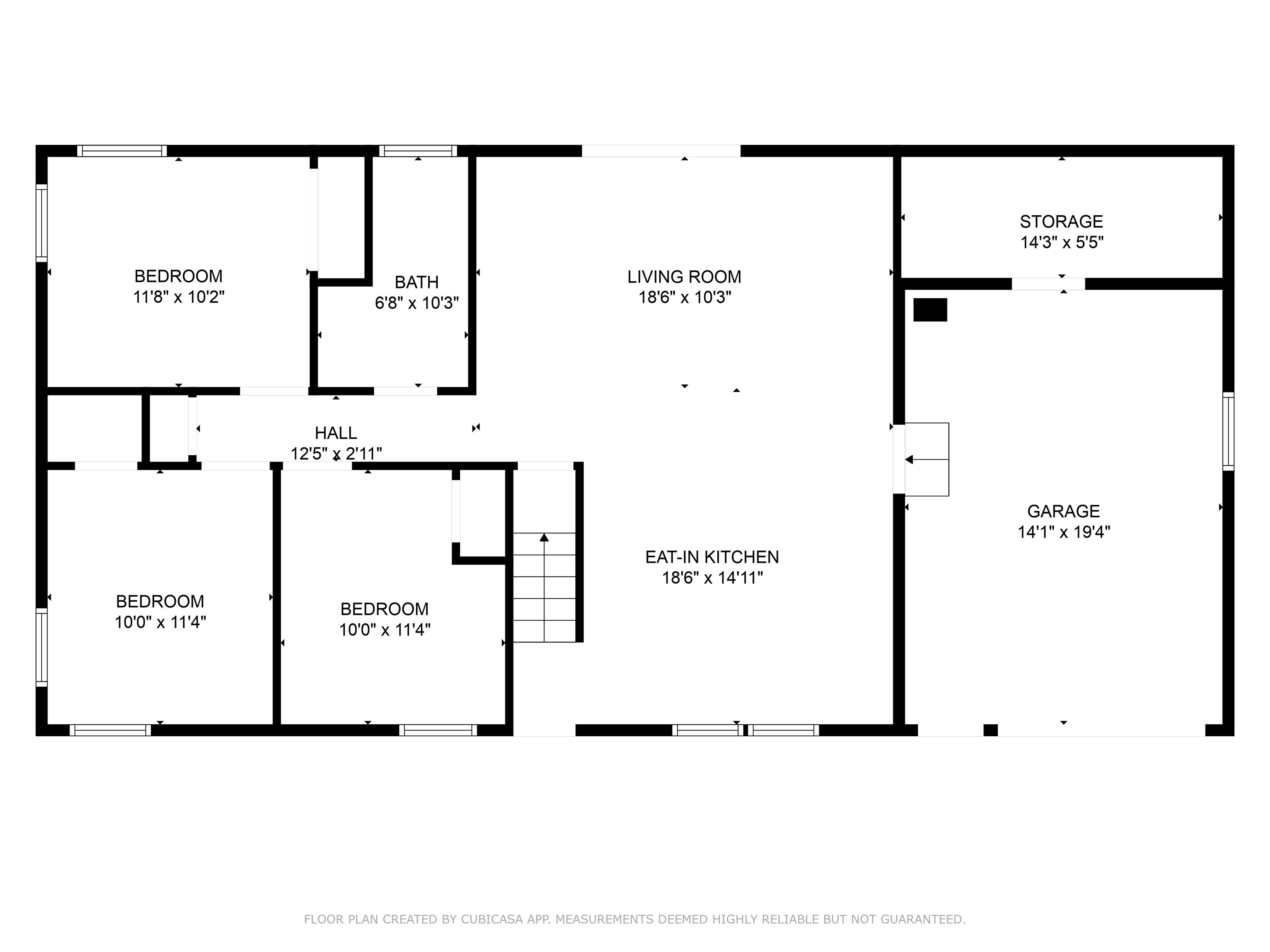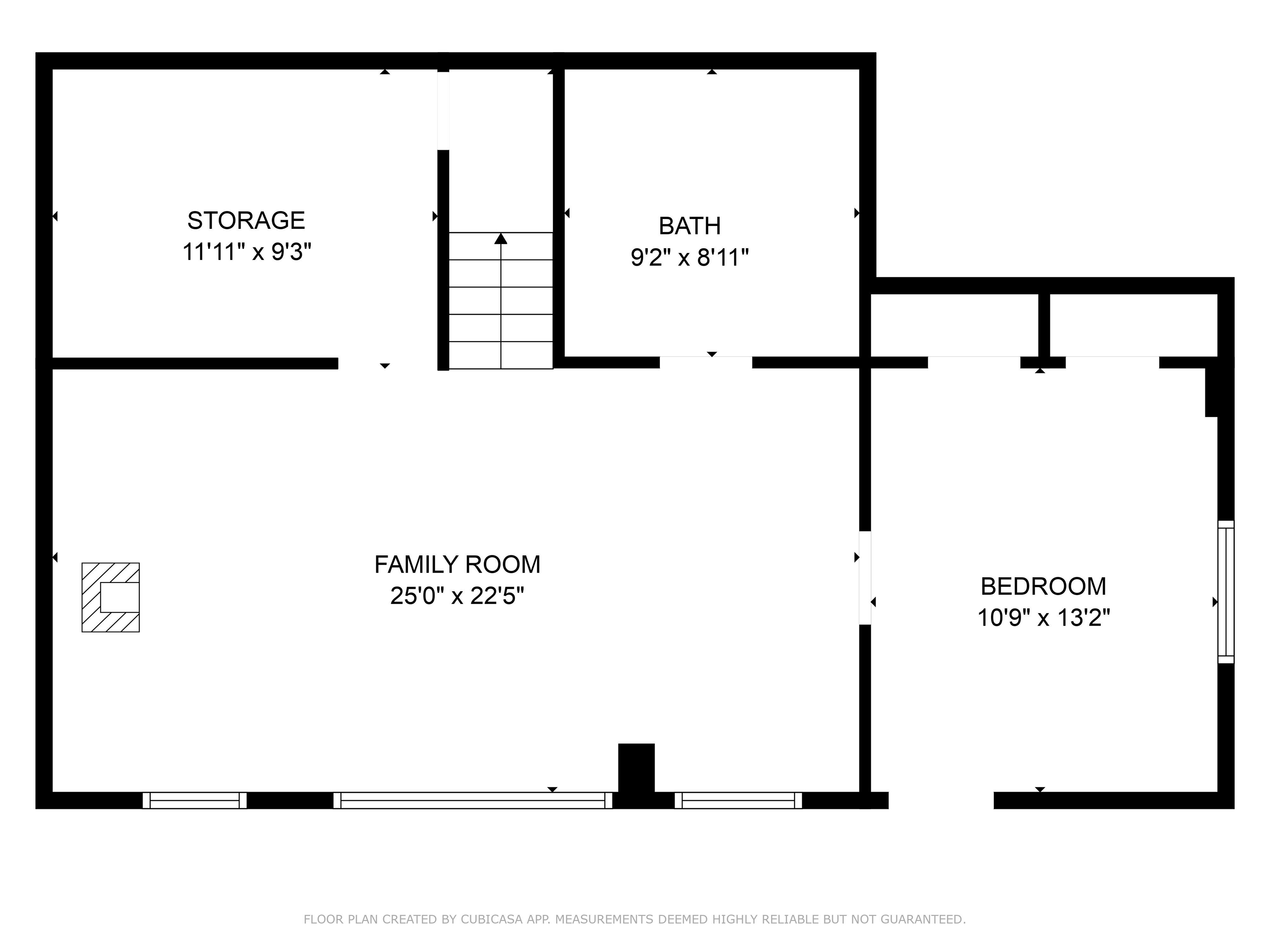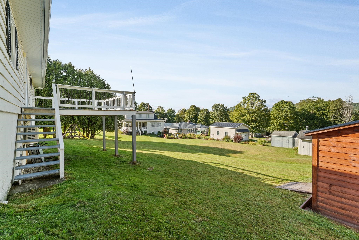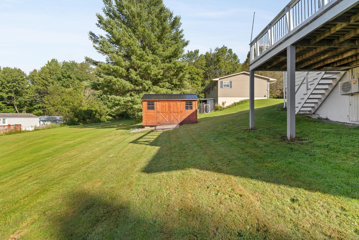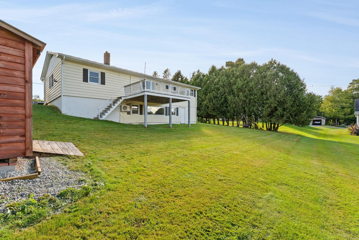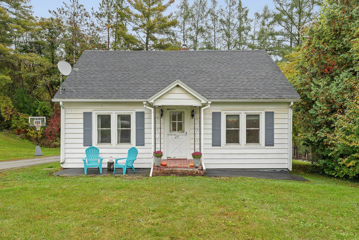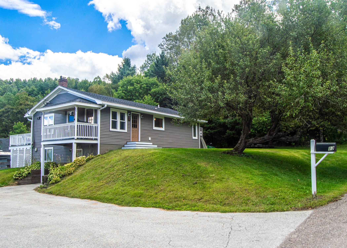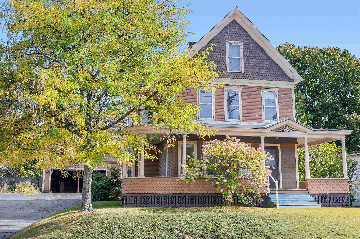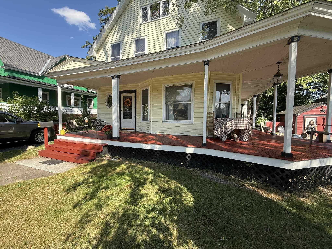1 of 44
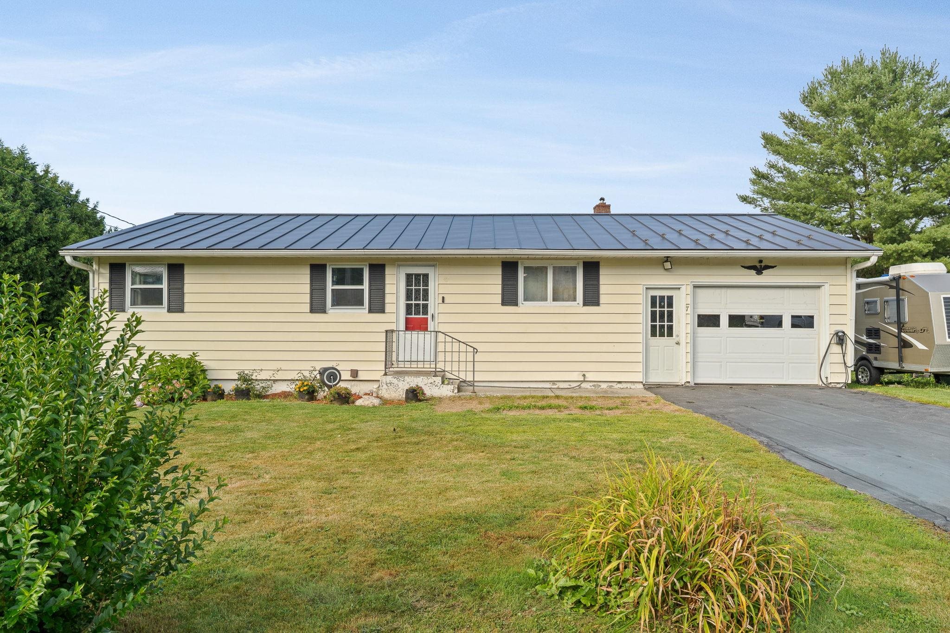
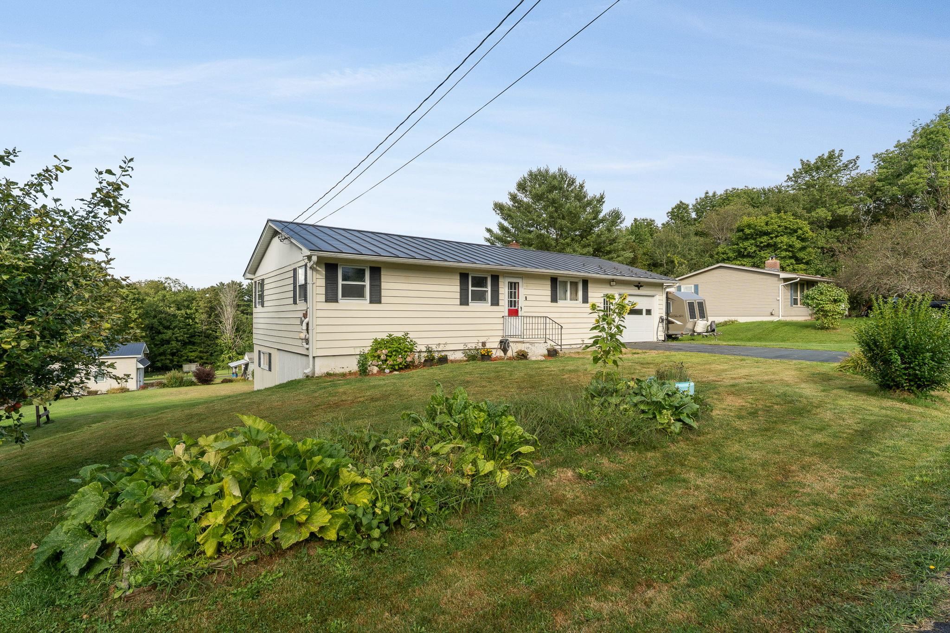
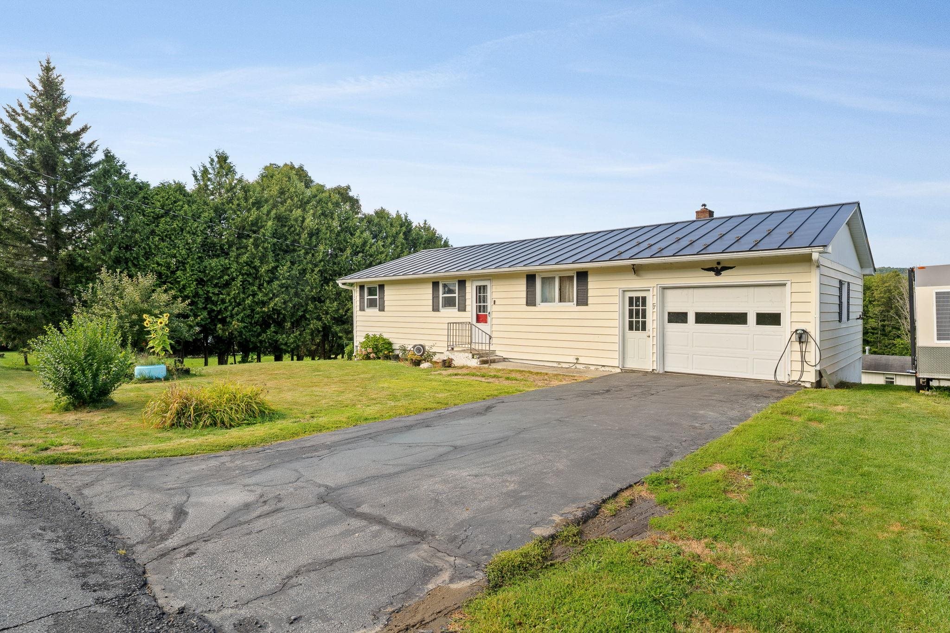
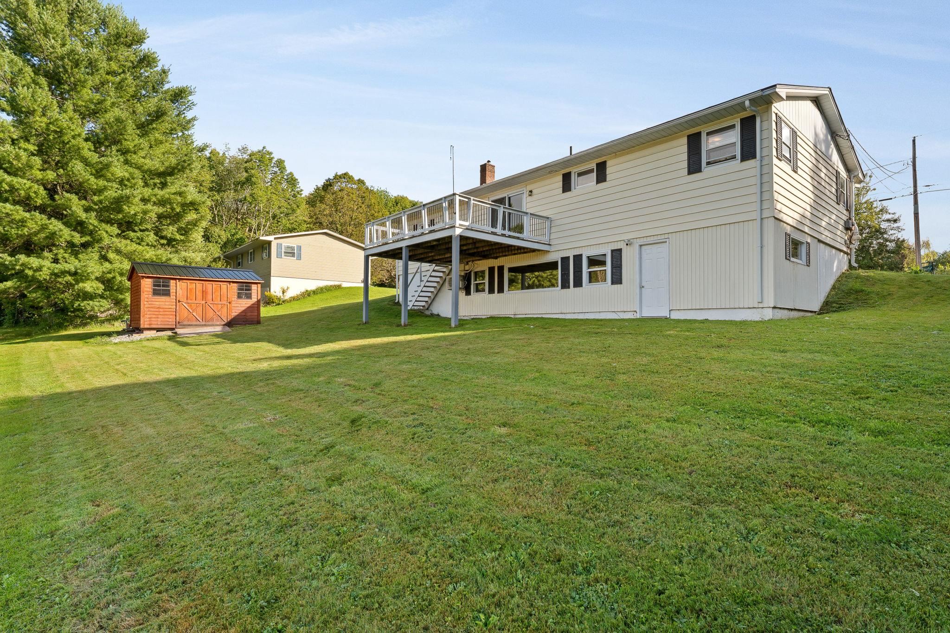
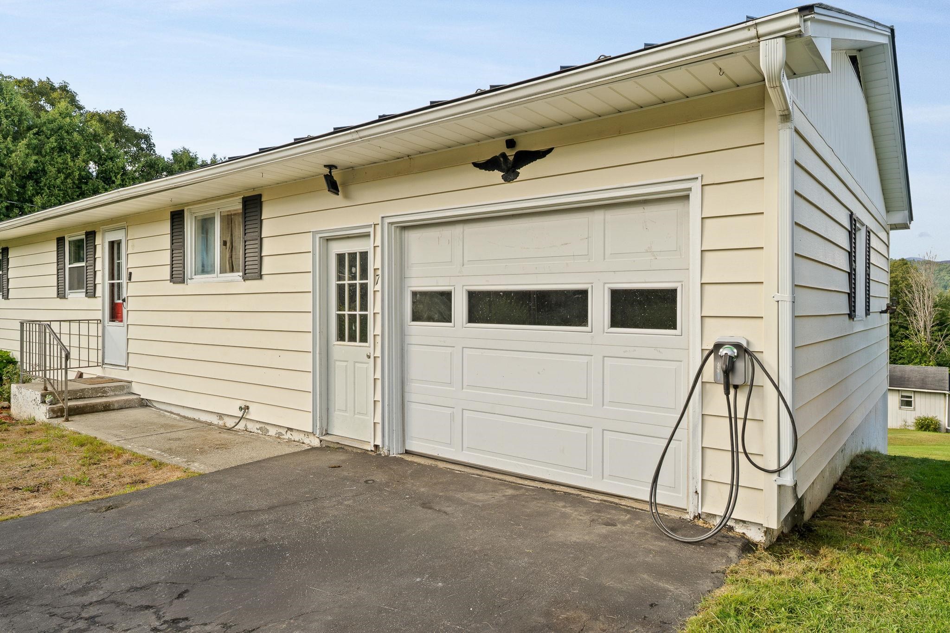
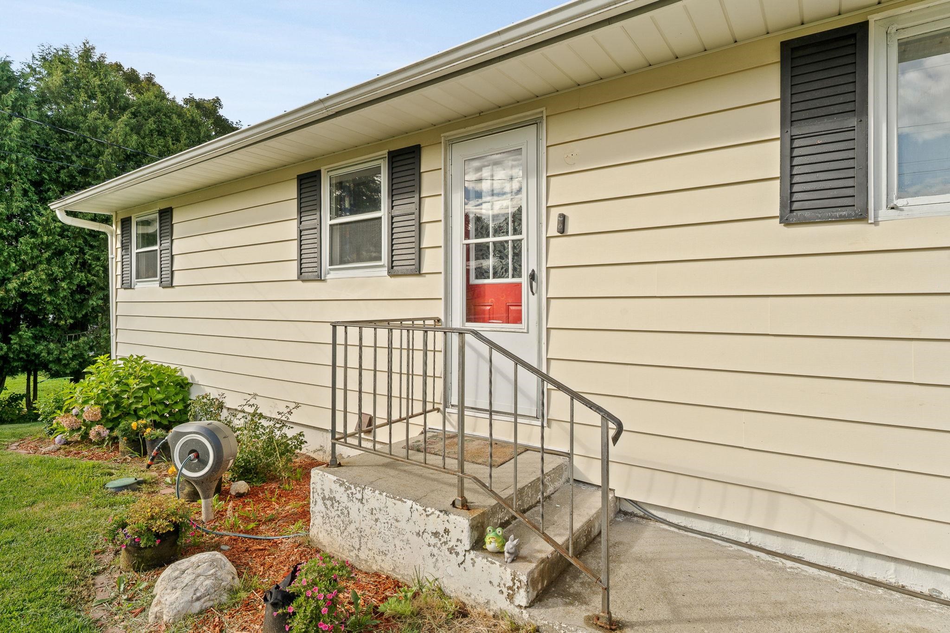
General Property Information
- Property Status:
- Active Under Contract
- Price:
- $339, 000
- Assessed:
- $0
- Assessed Year:
- County:
- VT-Washington
- Acres:
- 0.26
- Property Type:
- Single Family
- Year Built:
- 1969
- Agency/Brokerage:
- Christiana Pepin
Prime Real Estate - Bedrooms:
- 4
- Total Baths:
- 2
- Sq. Ft. (Total):
- 1888
- Tax Year:
- 2025
- Taxes:
- $3, 701
- Association Fees:
This beautifully maintained home in the heart of Barre Town offers comfort, flexibility, and stunning Vermont views. Fresh interior paint throughout creates a crisp, modern look and a true move-in-ready feel. The main level features three spacious bedrooms and a full bathroom, providing convenient one-level living. Downstairs, the fully finished lower level expands your options with generous flex space including a ¾ bathroom and options for work from home space, complete with walkout access that stays cozy all winter with the pellet stove. Step outside to a large back deck and take in the sweeping mountain views—a perfect spot for morning coffee or peaceful Vermont evenings. Situated in a quiet, established neighborhood just minutes from downtown Barre’s restaurants, shopping, and I-89, this home blends comfort, convenience, and character in one inviting package.
Interior Features
- # Of Stories:
- 1
- Sq. Ft. (Total):
- 1888
- Sq. Ft. (Above Ground):
- 988
- Sq. Ft. (Below Ground):
- 900
- Sq. Ft. Unfinished:
- 88
- Rooms:
- 8
- Bedrooms:
- 4
- Baths:
- 2
- Interior Desc:
- Appliances Included:
- Down Draft Cooktop, Dryer, Microwave, Electric Range, Refrigerator, Washer, Water Heater off Boiler
- Flooring:
- Vinyl
- Heating Cooling Fuel:
- Water Heater:
- Basement Desc:
- Concrete, Finished, Interior Stairs, Storage Space
Exterior Features
- Style of Residence:
- Ranch
- House Color:
- Yellow
- Time Share:
- No
- Resort:
- No
- Exterior Desc:
- Exterior Details:
- Deck, Shed
- Amenities/Services:
- Land Desc.:
- Landscaped, Mountain View, View, Neighborhood
- Suitable Land Usage:
- Roof Desc.:
- Standing Seam
- Driveway Desc.:
- Paved
- Foundation Desc.:
- Concrete
- Sewer Desc.:
- Public
- Garage/Parking:
- Yes
- Garage Spaces:
- 1
- Road Frontage:
- 125
Other Information
- List Date:
- 2025-08-31
- Last Updated:


