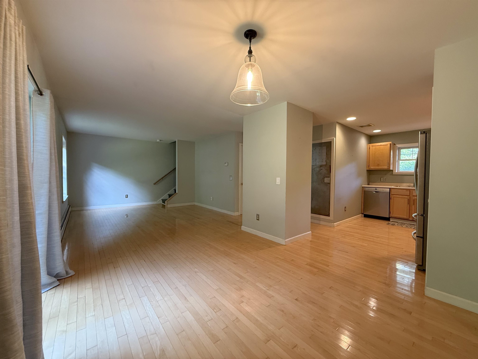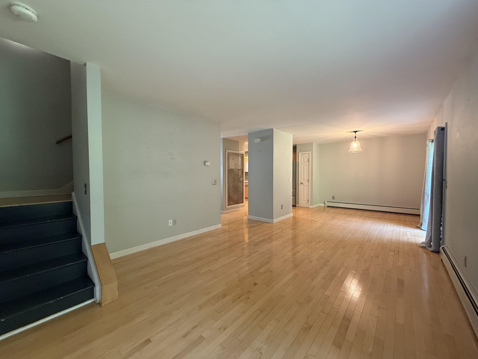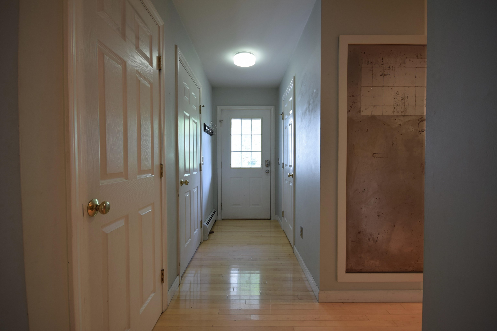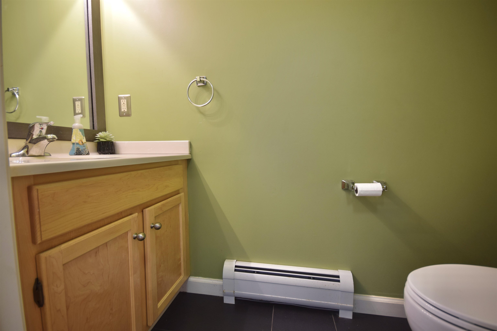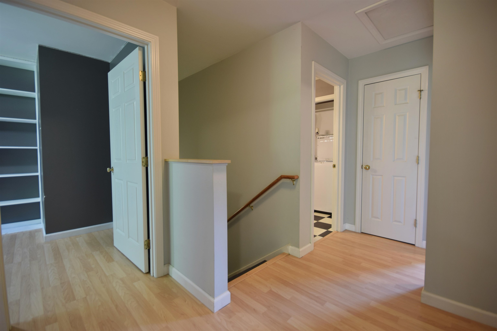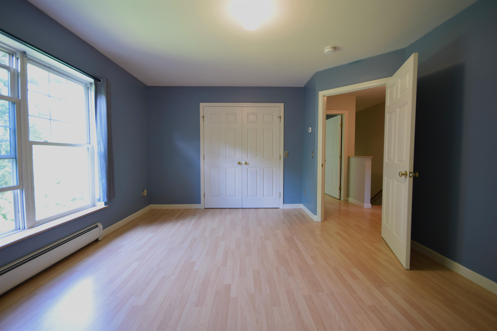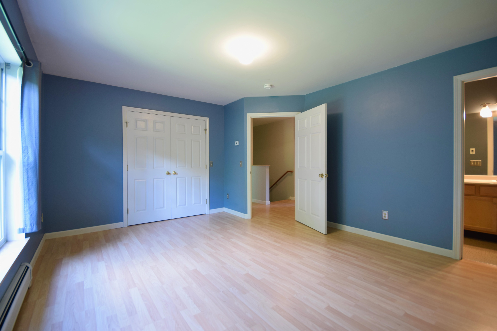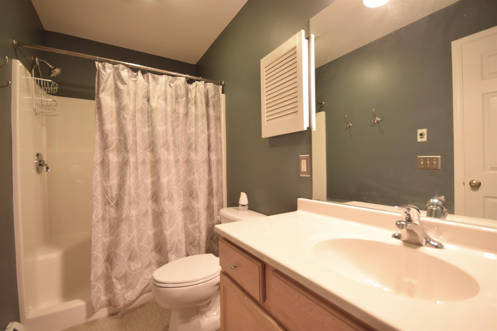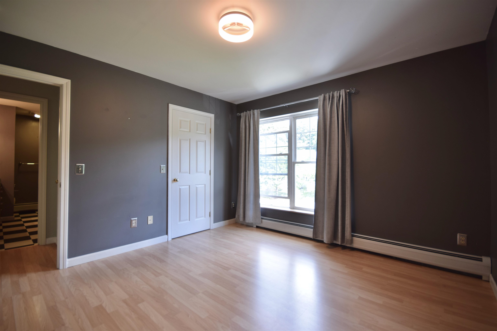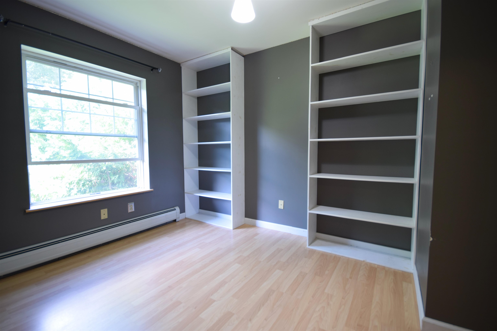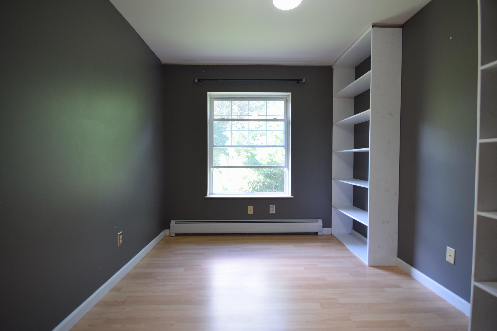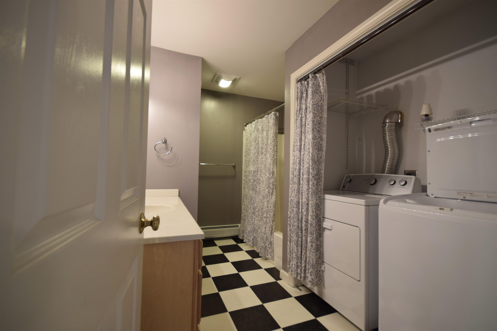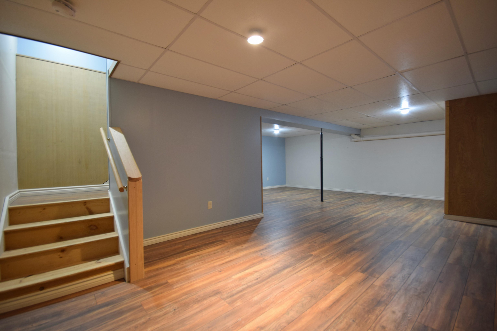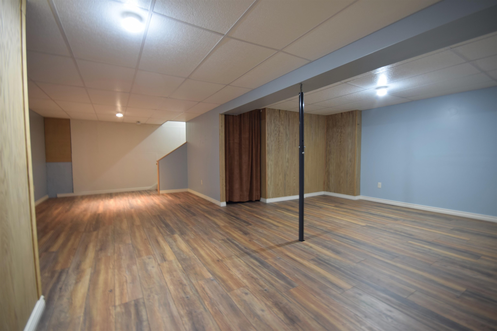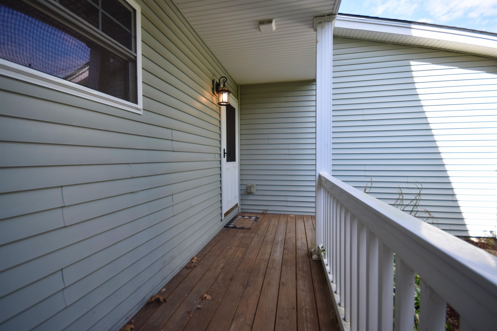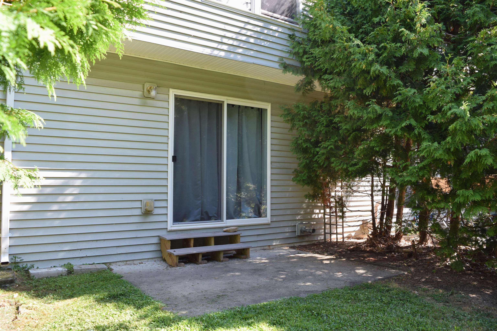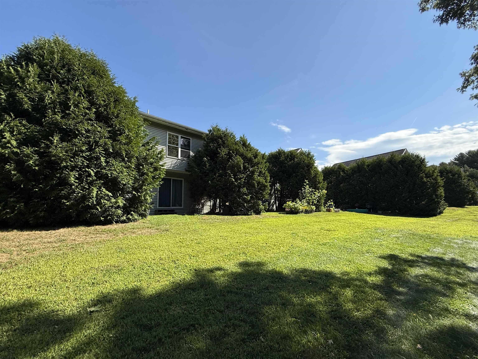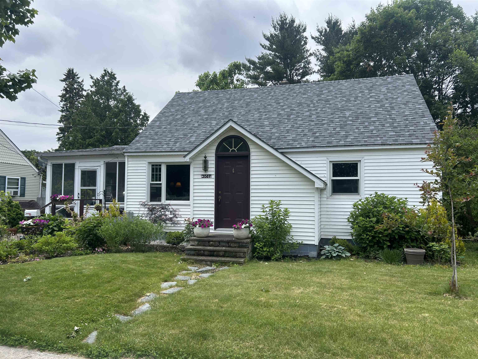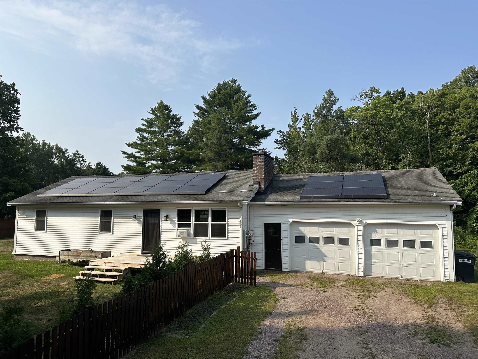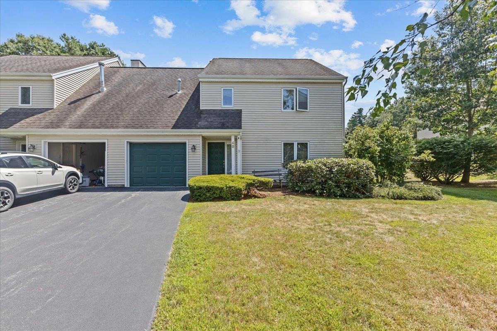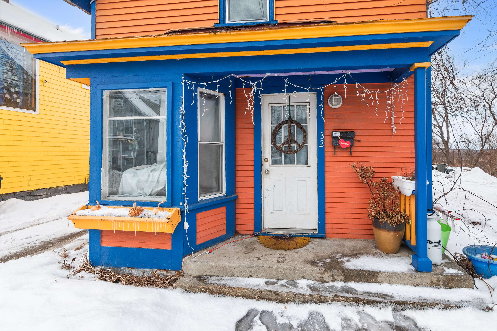1 of 23
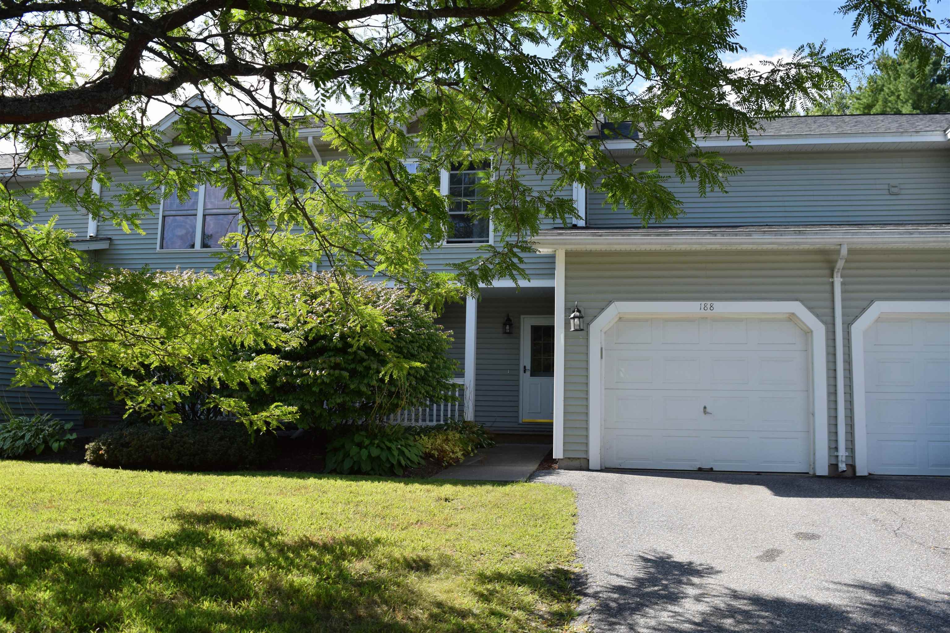
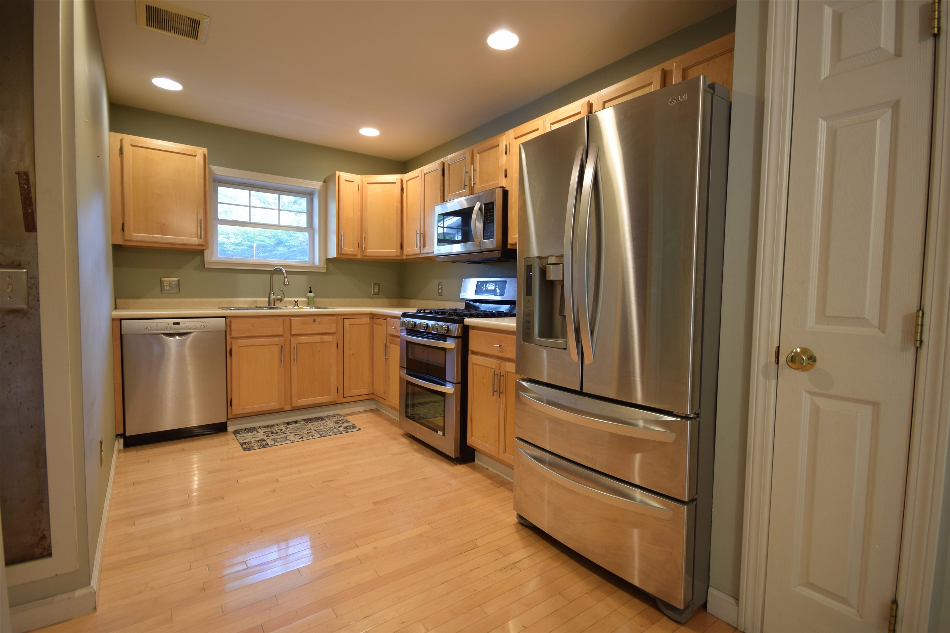
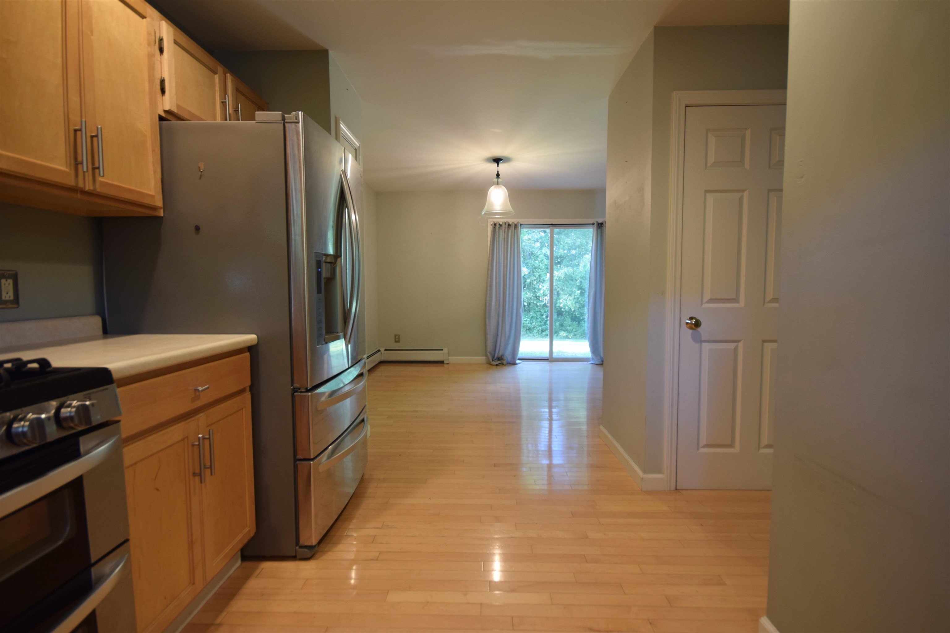
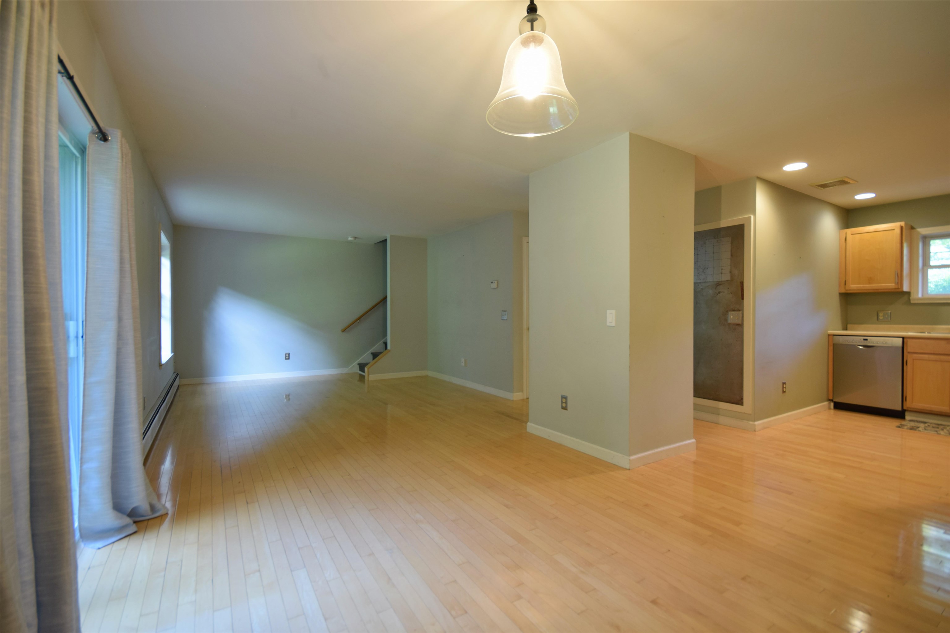
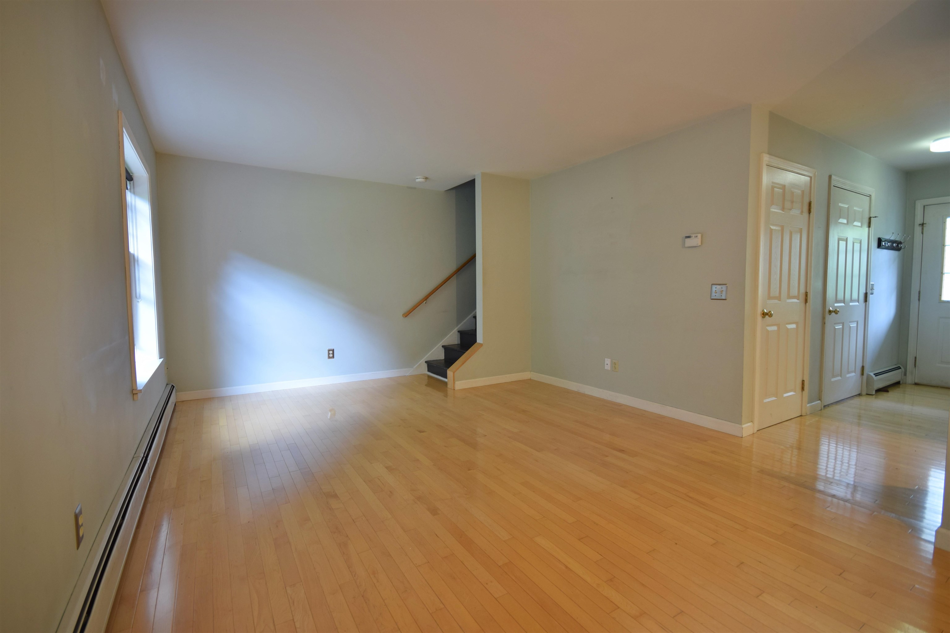
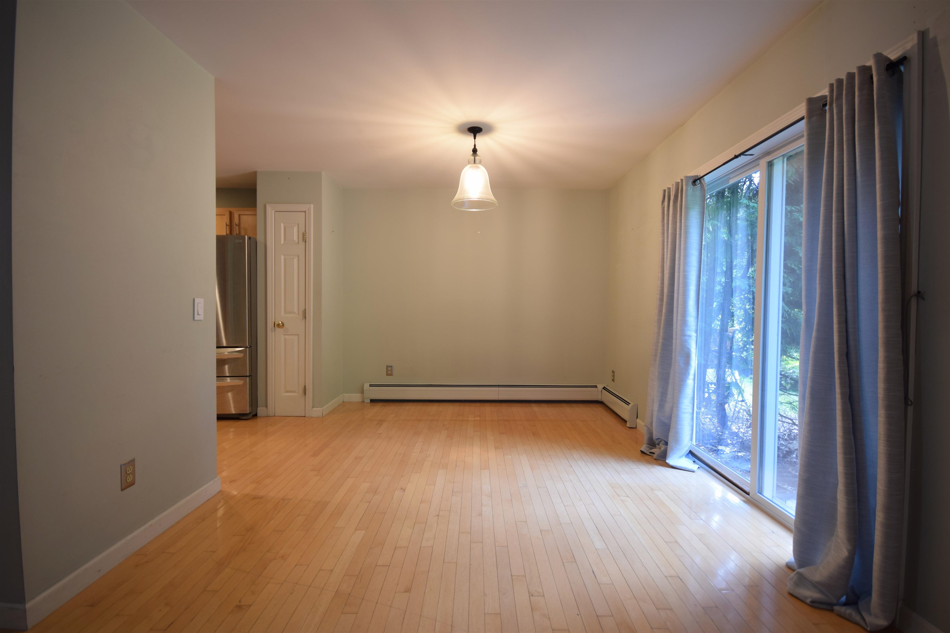
General Property Information
- Property Status:
- Active
- Price:
- $395, 000
- Assessed:
- $0
- Assessed Year:
- County:
- VT-Chittenden
- Acres:
- 0.00
- Property Type:
- Condo
- Year Built:
- 2004
- Agency/Brokerage:
- The Hammond Team
KW Vermont - Bedrooms:
- 2
- Total Baths:
- 3
- Sq. Ft. (Total):
- 1404
- Tax Year:
- 2025
- Taxes:
- $5, 005
- Association Fees:
Welcome to 188 Lupine Lane in Colchester! This inviting 2-bedroom condo offers a smart, flexible layout designed for today’s lifestyle. The main level features a well-appointed kitchen with stainless steel appliances and a pantry, a comfortable living room, and a dining area that flows seamlessly together—ideal for both daily living and entertaining. A convenient 1-car attached garage provides easy access and extra storage. Upstairs, retreat to the spacious primary suite complete with a private bath. The second bedroom is paired with another full bath that includes laundry for added convenience. One of the standout features of this home is the dedicated office space, perfect for remote work, hobbies, or study—giving you the versatility that many condos simply don’t offer. The spacious basement offers plenty of room for storage or future possibilities. Enjoy outdoor living with a covered front deck and a private back patio, perfect for morning coffee or evening relaxation. Situated in a prime Colchester location, you’ll appreciate being just minutes to local schools, shopping, dining, and the Lake Champlain waterfront. Easy access to Burlington, I-89, and nearby recreation makes this condo a wonderful blend of comfort, convenience, and lifestyle.
Interior Features
- # Of Stories:
- 2
- Sq. Ft. (Total):
- 1404
- Sq. Ft. (Above Ground):
- 1404
- Sq. Ft. (Below Ground):
- 0
- Sq. Ft. Unfinished:
- 592
- Rooms:
- 6
- Bedrooms:
- 2
- Baths:
- 3
- Interior Desc:
- Primary BR w/ BA, 2nd Floor Laundry
- Appliances Included:
- Dishwasher, Dryer, Microwave, Gas Range, Refrigerator, Washer
- Flooring:
- Heating Cooling Fuel:
- Water Heater:
- Basement Desc:
- Full, Interior Stairs
Exterior Features
- Style of Residence:
- Townhouse
- House Color:
- Time Share:
- No
- Resort:
- Exterior Desc:
- Exterior Details:
- Patio, Covered Porch
- Amenities/Services:
- Land Desc.:
- Landscaped
- Suitable Land Usage:
- Roof Desc.:
- Shingle
- Driveway Desc.:
- Paved
- Foundation Desc.:
- Concrete
- Sewer Desc.:
- Septic Shared
- Garage/Parking:
- Yes
- Garage Spaces:
- 1
- Road Frontage:
- 0
Other Information
- List Date:
- 2025-08-31
- Last Updated:


