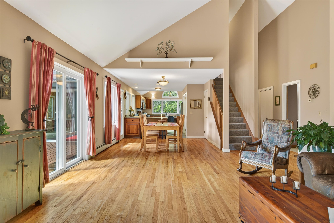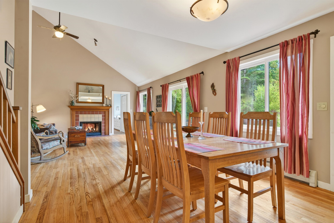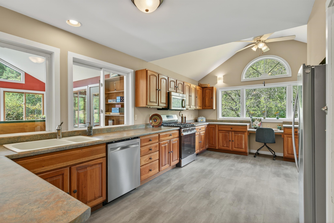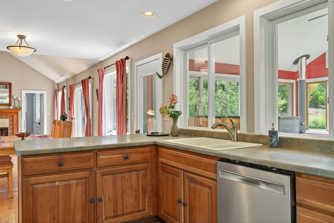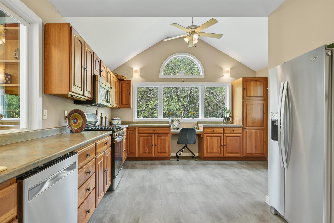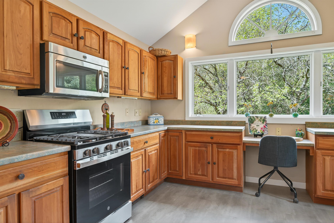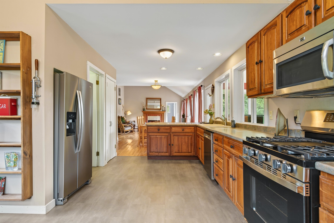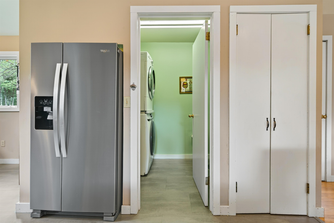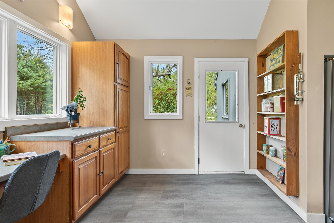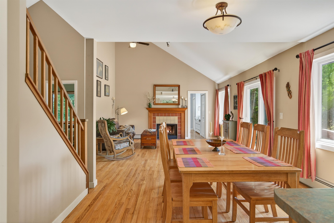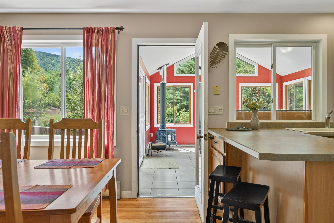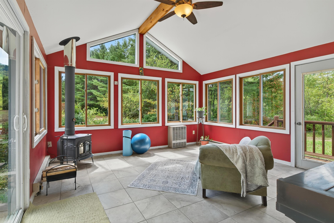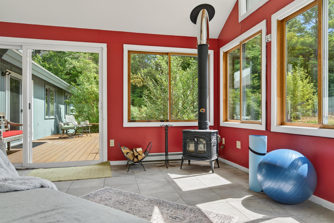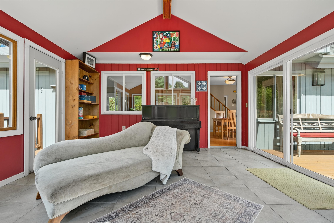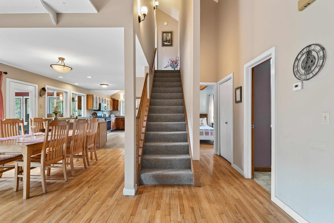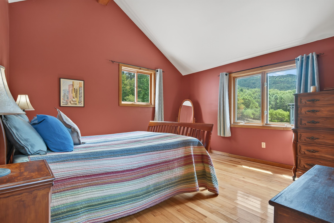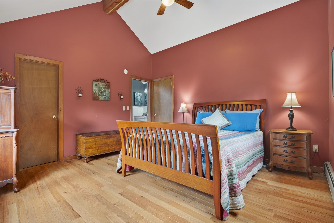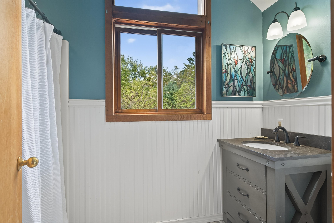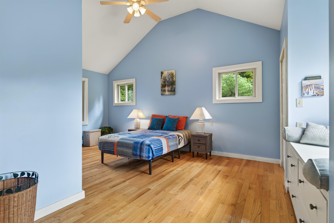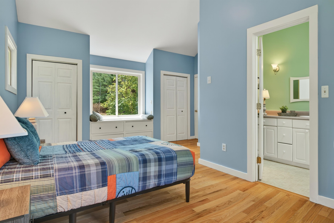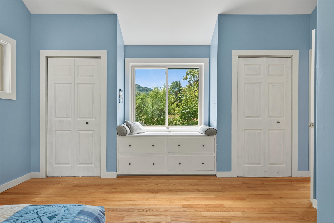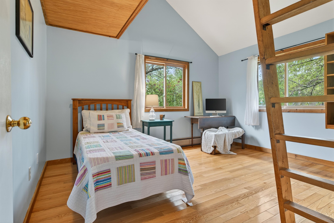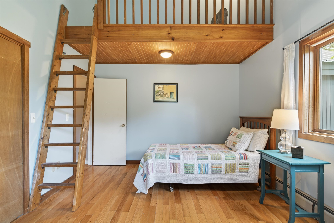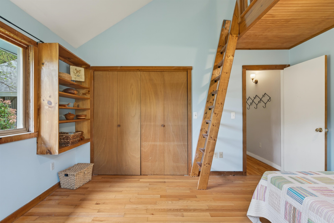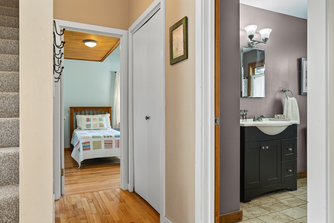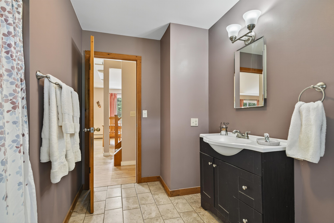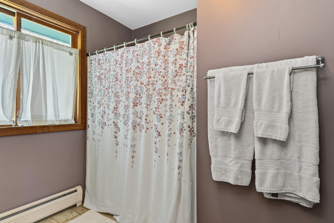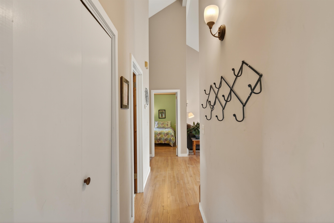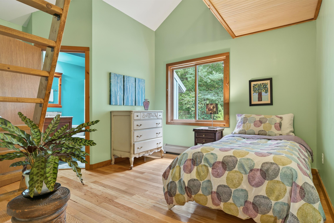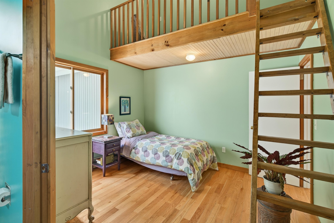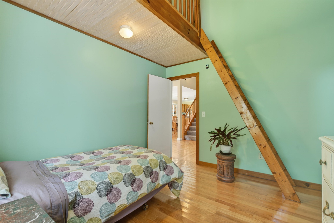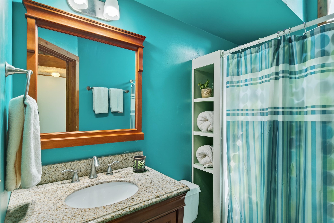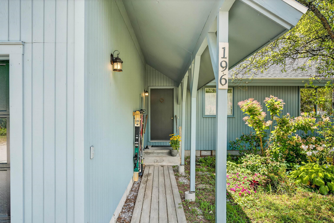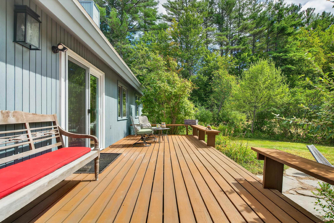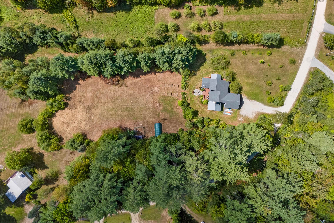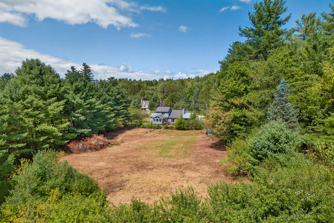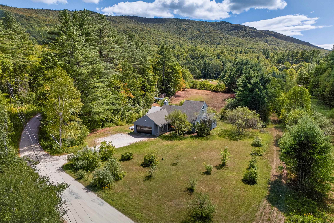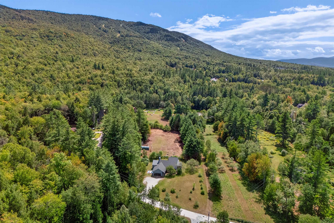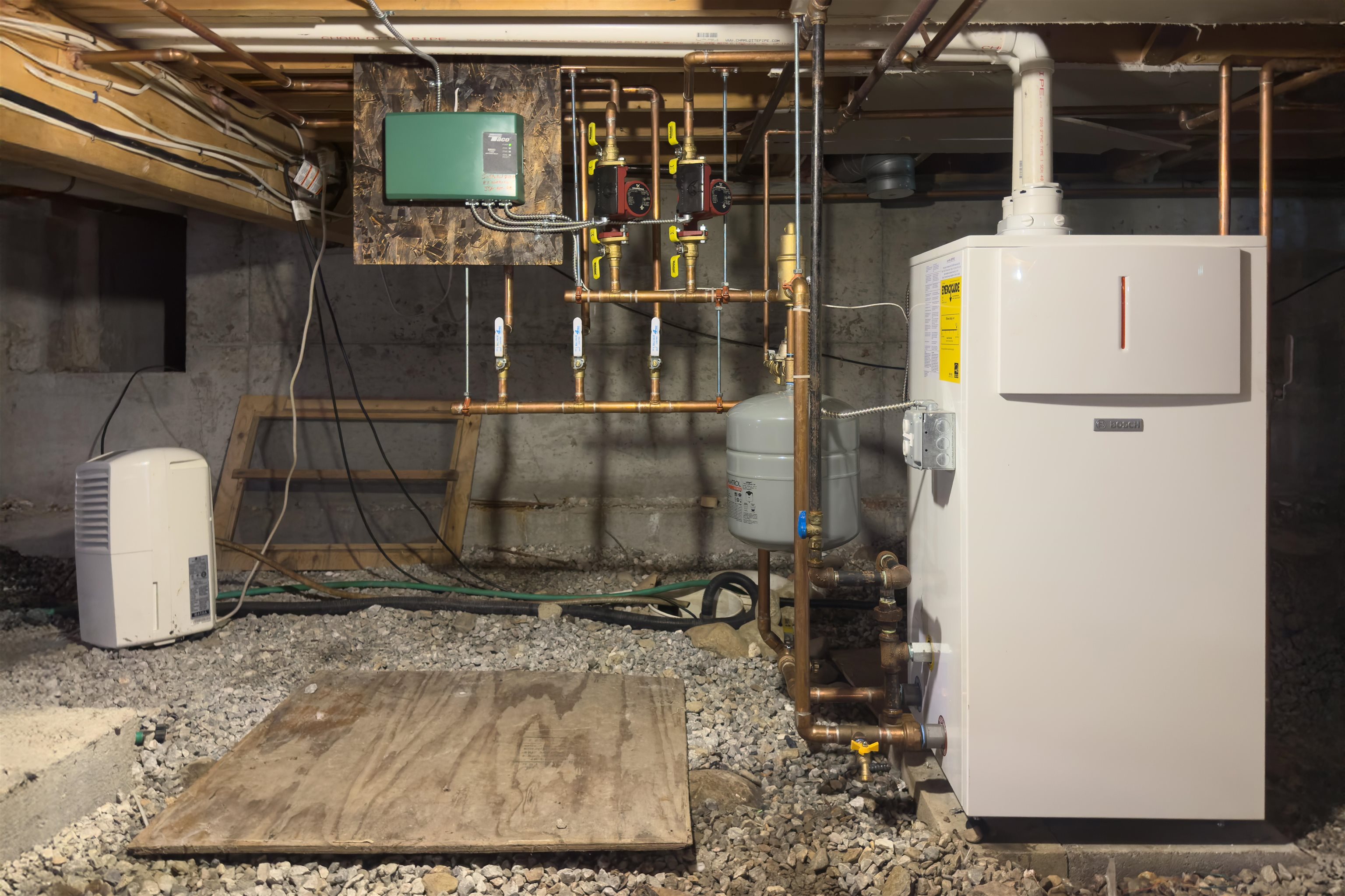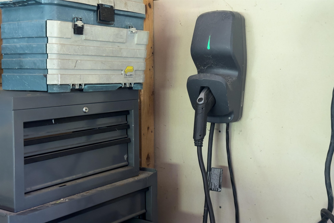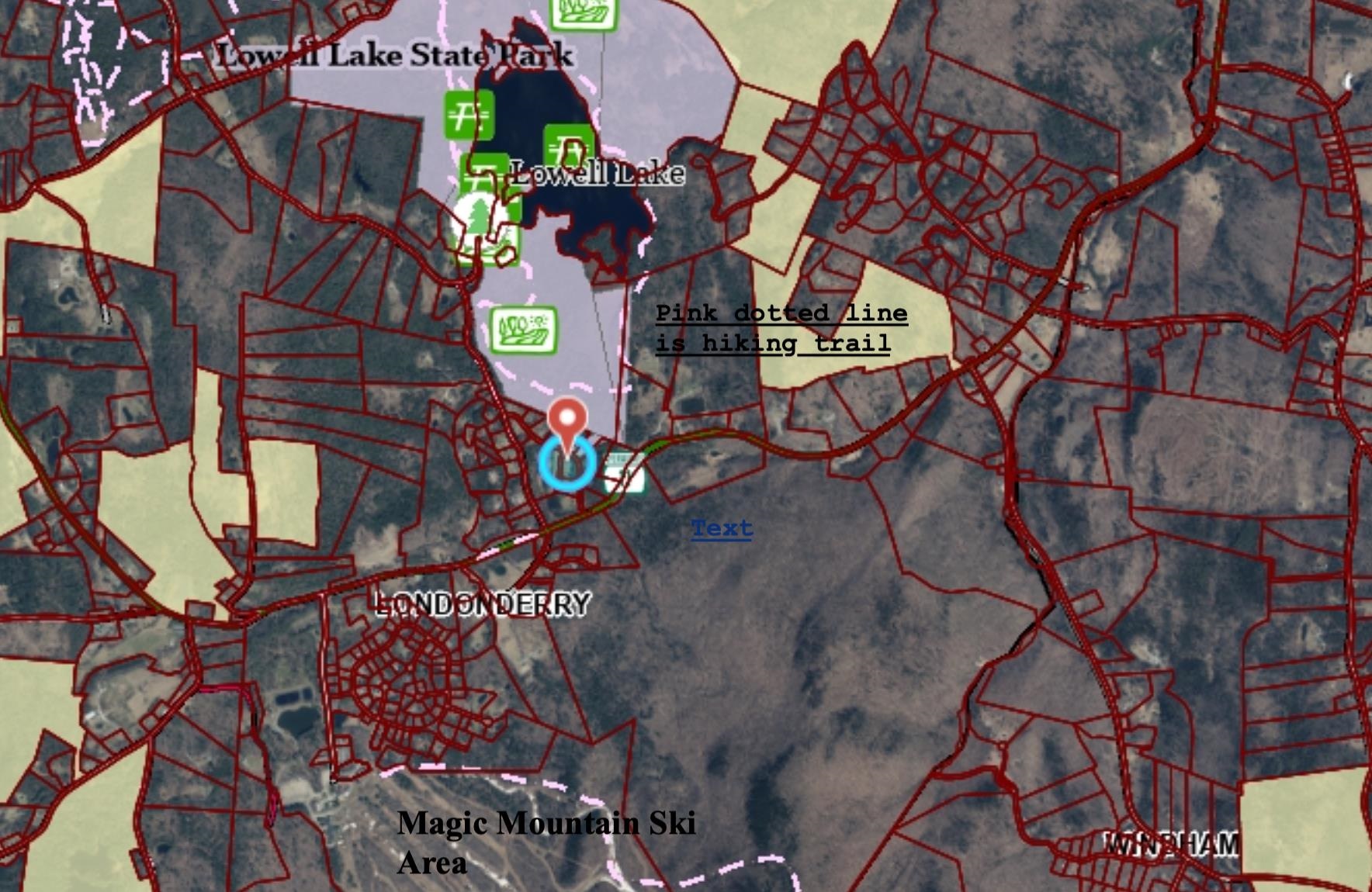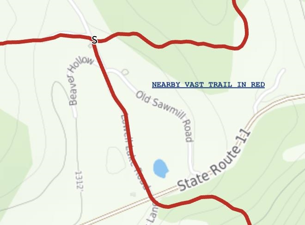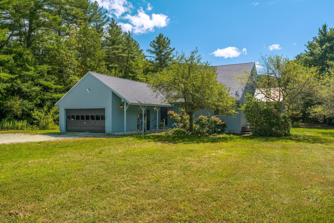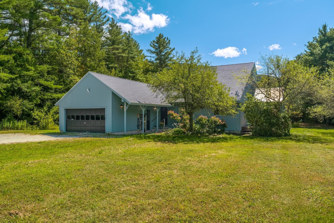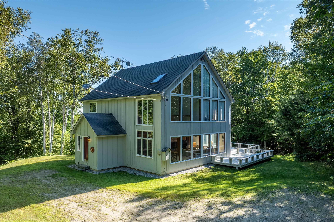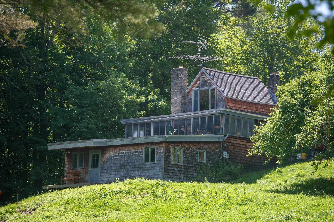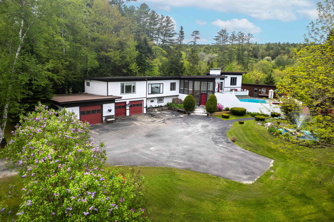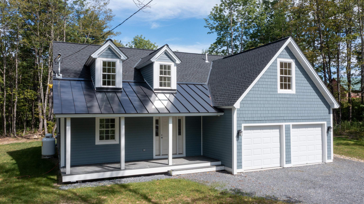1 of 50
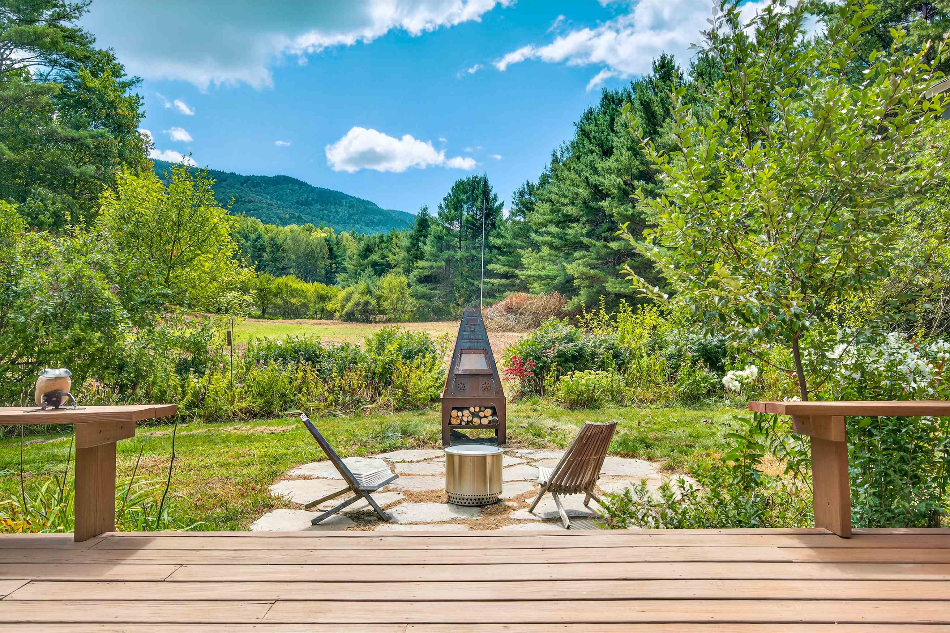
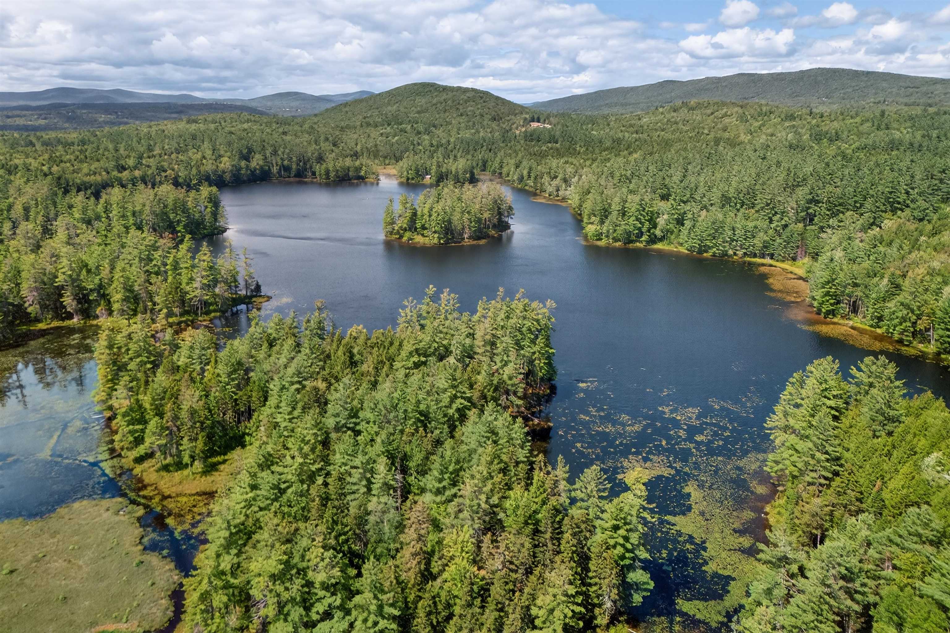
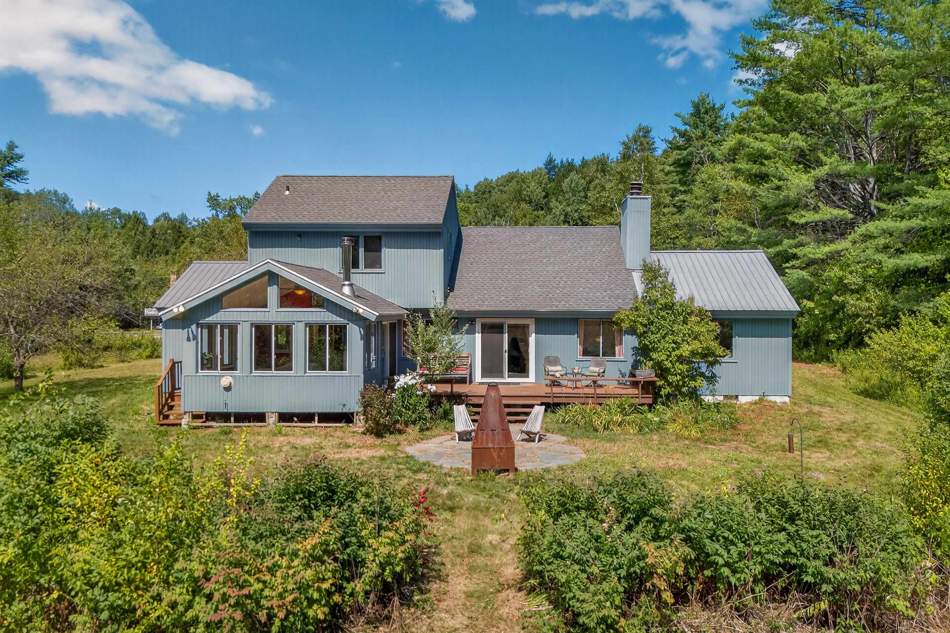
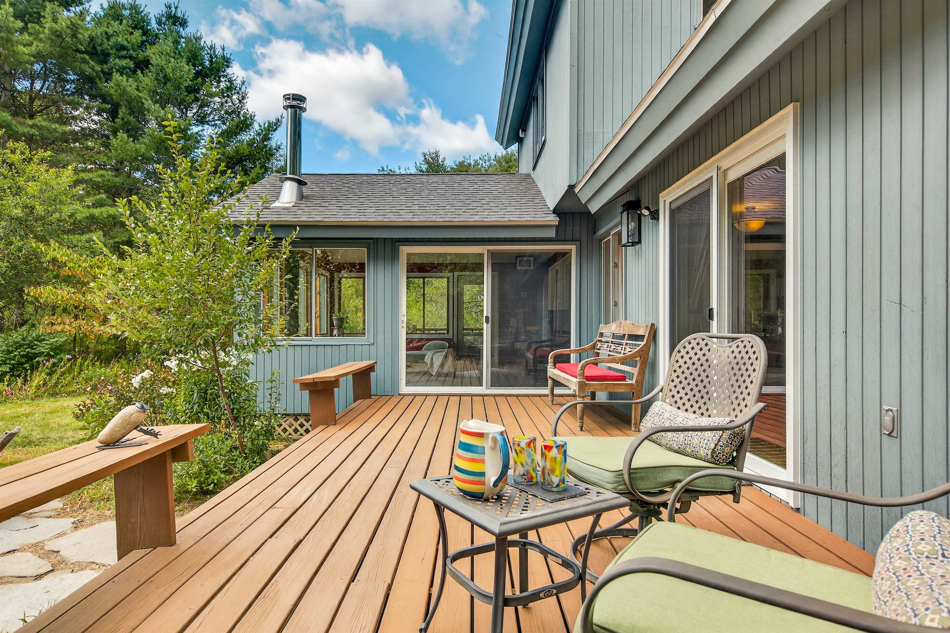
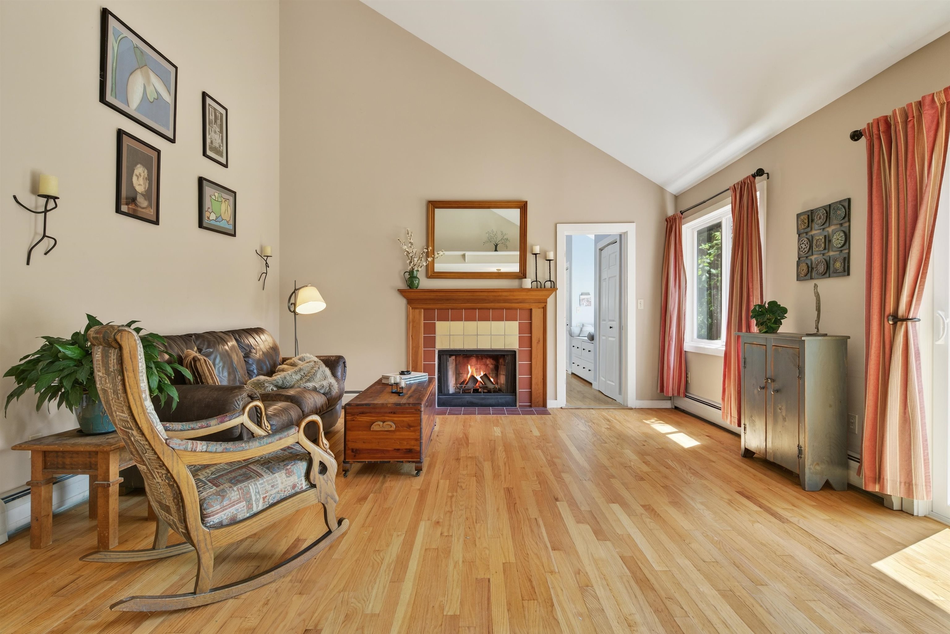
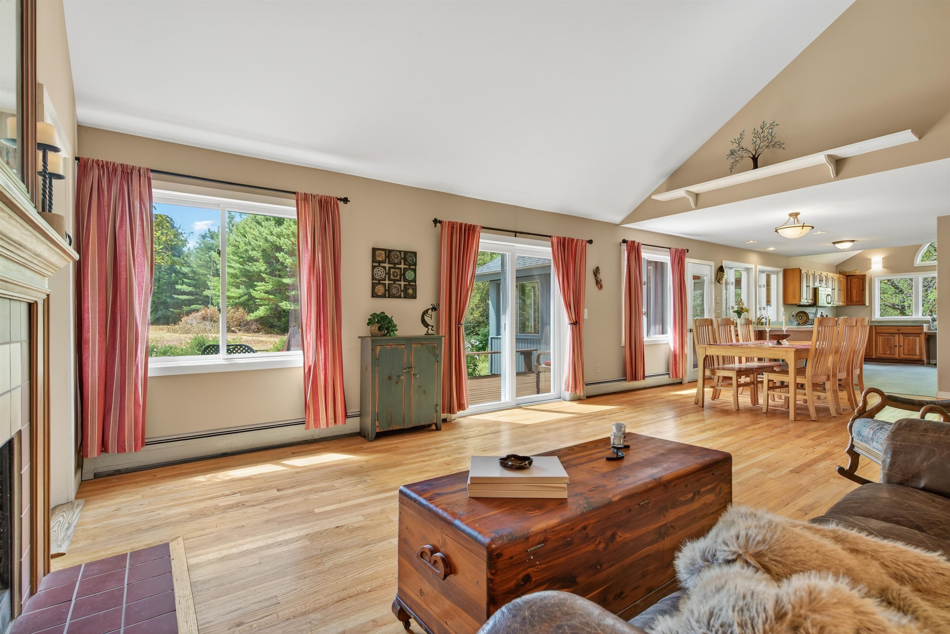
General Property Information
- Property Status:
- Active Under Contract
- Price:
- $680, 000
- Assessed:
- $276, 200
- Assessed Year:
- 2018
- County:
- VT-Windham
- Acres:
- 1.50
- Property Type:
- Single Family
- Year Built:
- 1991
- Agency/Brokerage:
- Lavinia Lee Brown
Four Seasons Sotheby's Int'l Realty - Bedrooms:
- 4
- Total Baths:
- 4
- Sq. Ft. (Total):
- 2590
- Tax Year:
- 2025
- Taxes:
- $6, 375
- Association Fees:
Nestled in the Green Mountains just minutes from Magic Mountain Ski Area, this spacious 4-bedroom retreat offers the perfect Vermont lifestyle. Enjoy easy access to beautiful Lowell Lake, while tucked away on a quiet dead-end road with serene mountain views. Inside, the home features 3 private en suite bedrooms, two of which include cozy loft spaces, plus an additional guest room. A warm and inviting atmosphere is highlighted by wood floors, a cathedral ceiling, and a wood-burning fireplace in the living room. The bright year-round sunroom is ideal for relaxing or entertaining while taking in the surrounding scenery or enjoying your morning coffee next to the wood stove. With a large kitchen, an attached two-car garage, and an EV charger for convenience, this property blends comfort, character, and mountain charm in one exceptional offering. A few of the recent updates include a new roof, boiler, and exterior paint for peace of mind.
Interior Features
- # Of Stories:
- 2
- Sq. Ft. (Total):
- 2590
- Sq. Ft. (Above Ground):
- 2590
- Sq. Ft. (Below Ground):
- 0
- Sq. Ft. Unfinished:
- 960
- Rooms:
- 7
- Bedrooms:
- 4
- Baths:
- 4
- Interior Desc:
- Cathedral Ceiling, Ceiling Fan, Dining Area, 1 Fireplace, In-Law Suite, Kitchen/Dining, 1st Floor Laundry
- Appliances Included:
- Dishwasher, Microwave, Gas Range
- Flooring:
- Carpet, Tile, Vinyl, Wood, Vinyl Plank
- Heating Cooling Fuel:
- Water Heater:
- Basement Desc:
- Concrete, Crawl Space, Dirt Floor, Gravel, Other, Unfinished
Exterior Features
- Style of Residence:
- Contemporary
- House Color:
- Gray
- Time Share:
- No
- Resort:
- Exterior Desc:
- Exterior Details:
- Deck, Garden Space, Covered Porch, Enclosed Porch, Shed, Window Screens
- Amenities/Services:
- Land Desc.:
- Corner, Country Setting, Deed Restricted, Level, Mountain View, Other, Recreational, Subdivision, Trail/Near Trail, Near Paths, Near Skiing, Near Snowmobile Trails, Neighborhood
- Suitable Land Usage:
- Residential
- Roof Desc.:
- Asphalt Shingle
- Driveway Desc.:
- Dirt, Gravel
- Foundation Desc.:
- Concrete, None
- Sewer Desc.:
- On-Site Septic Exists
- Garage/Parking:
- Yes
- Garage Spaces:
- 2
- Road Frontage:
- 456
Other Information
- List Date:
- 2025-08-31
- Last Updated:


