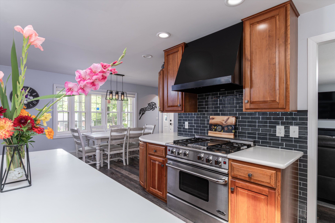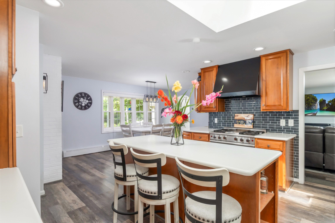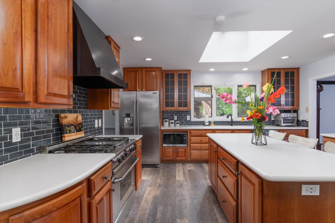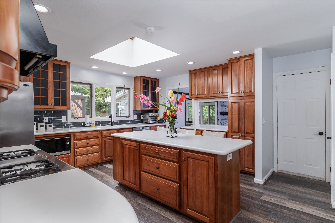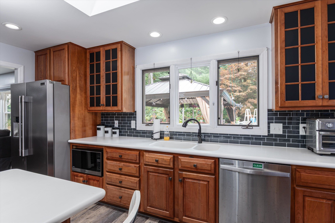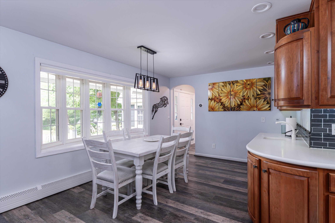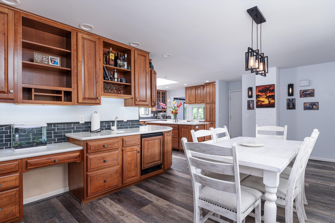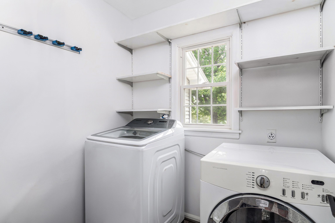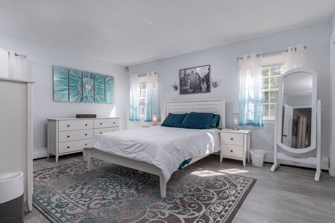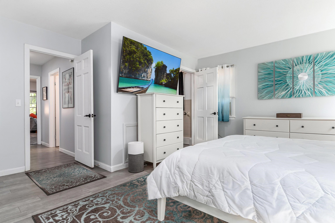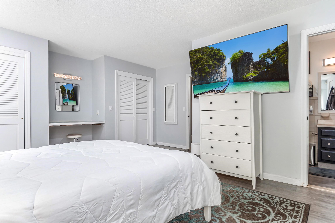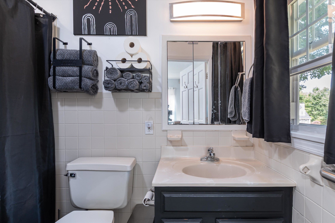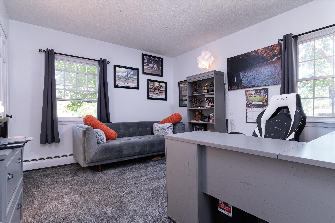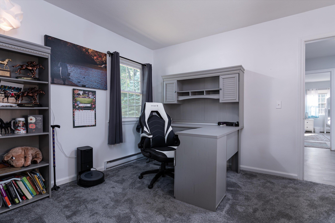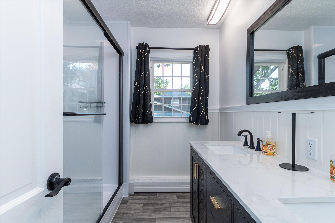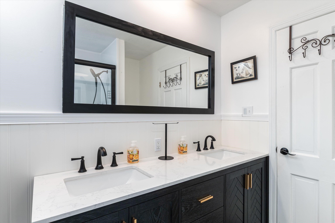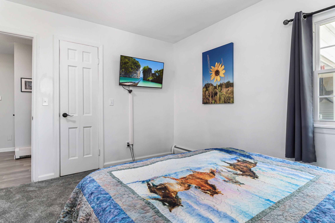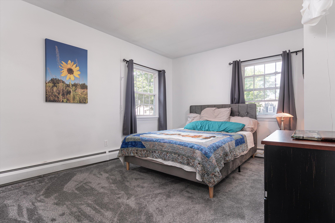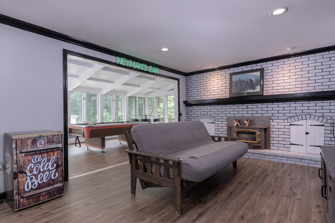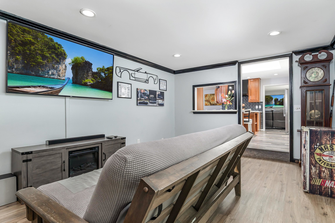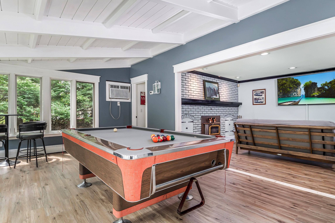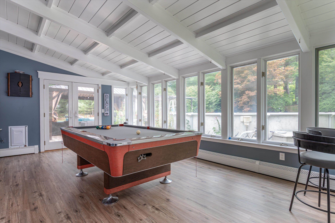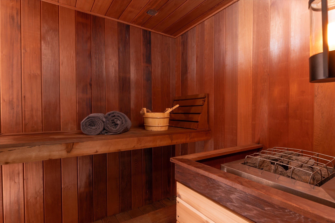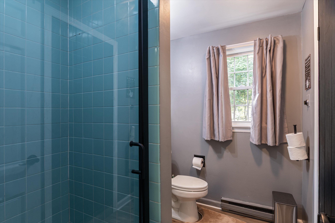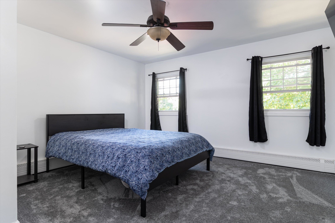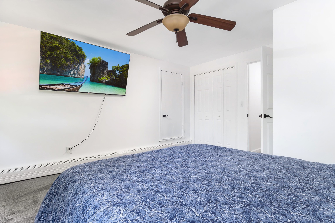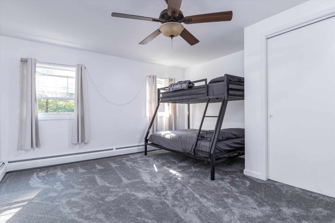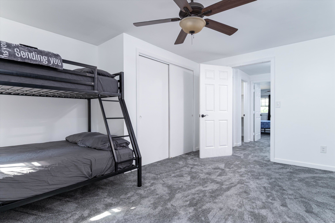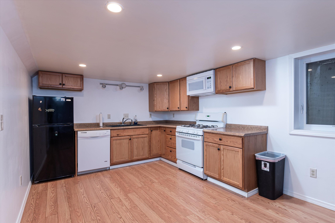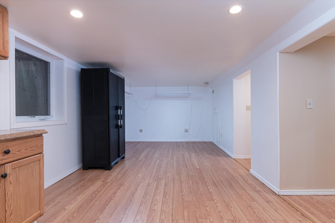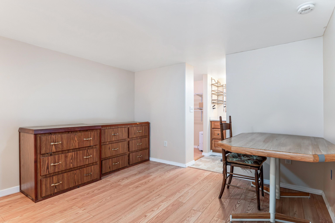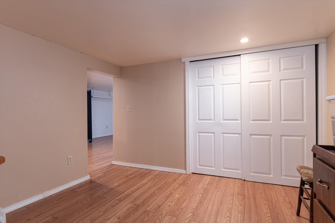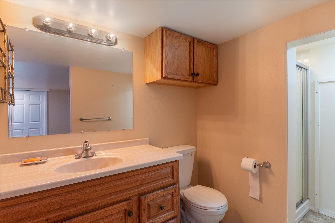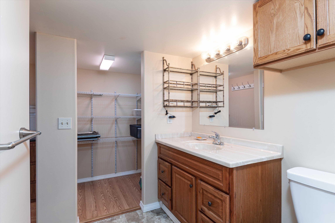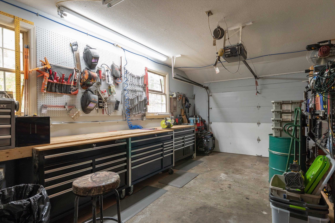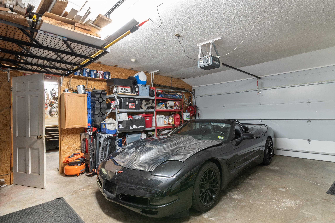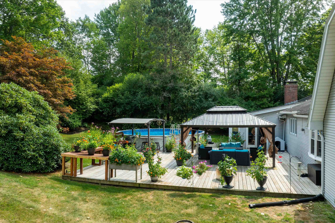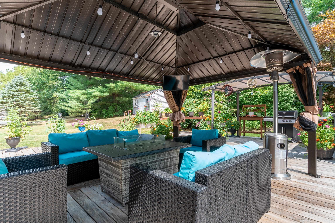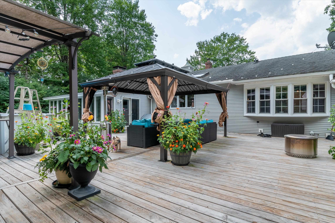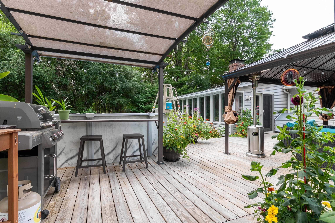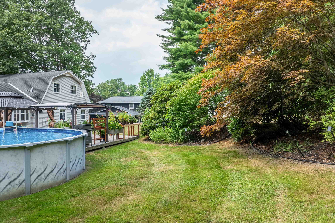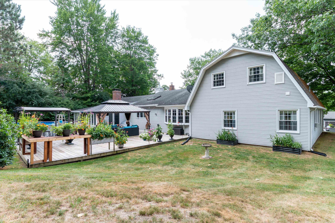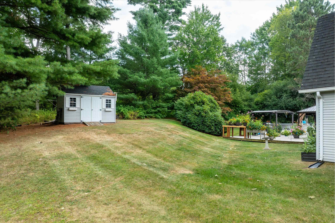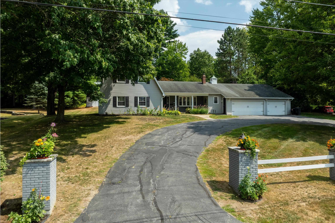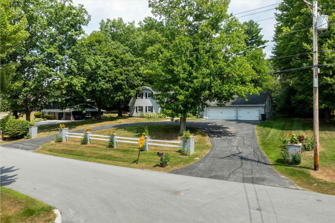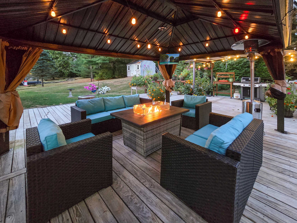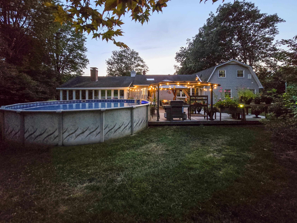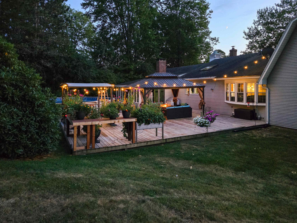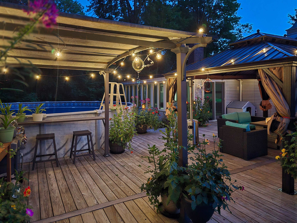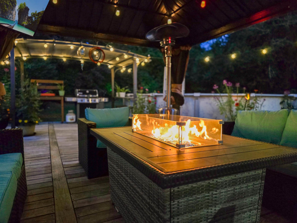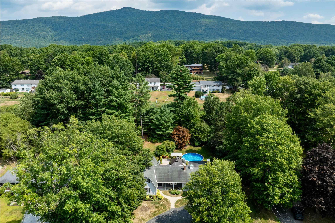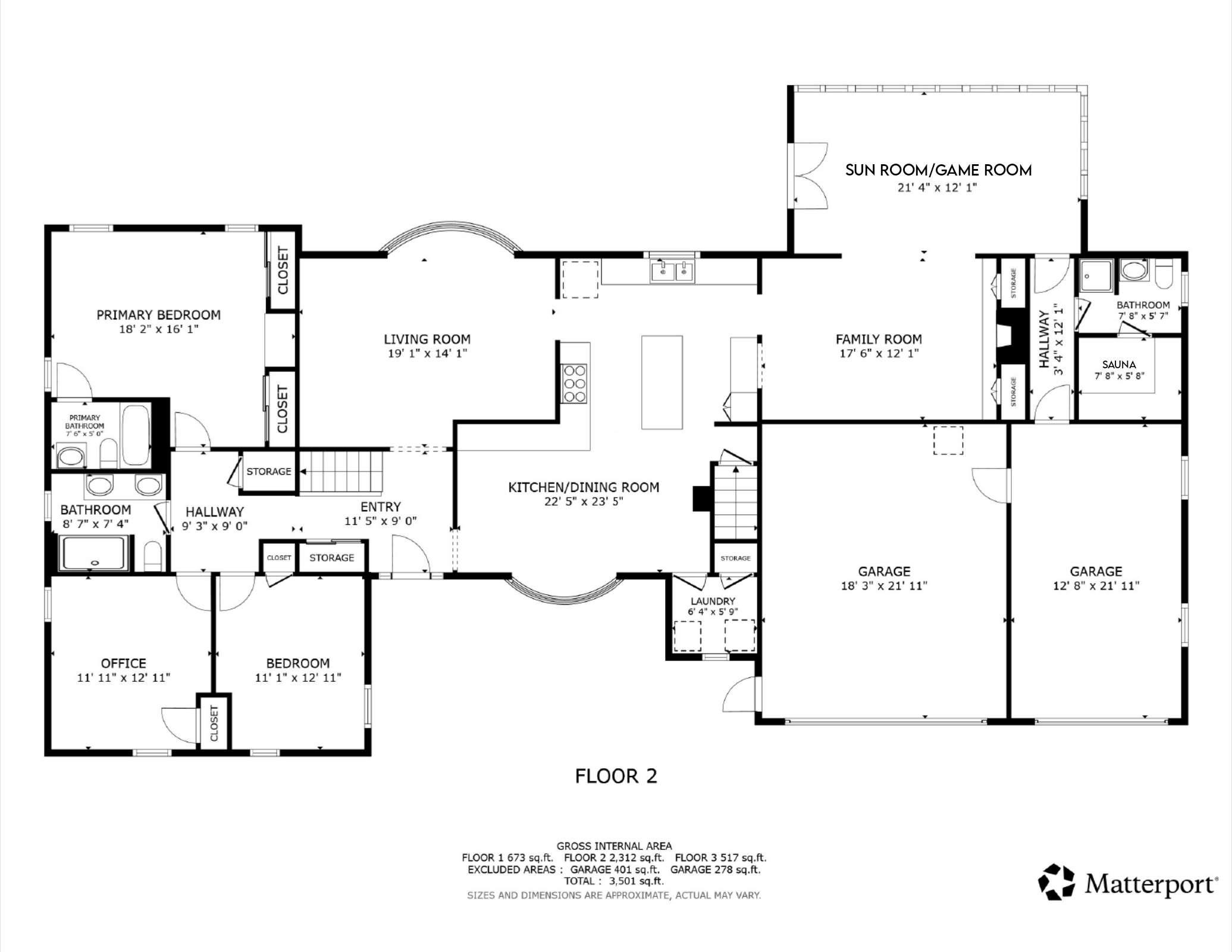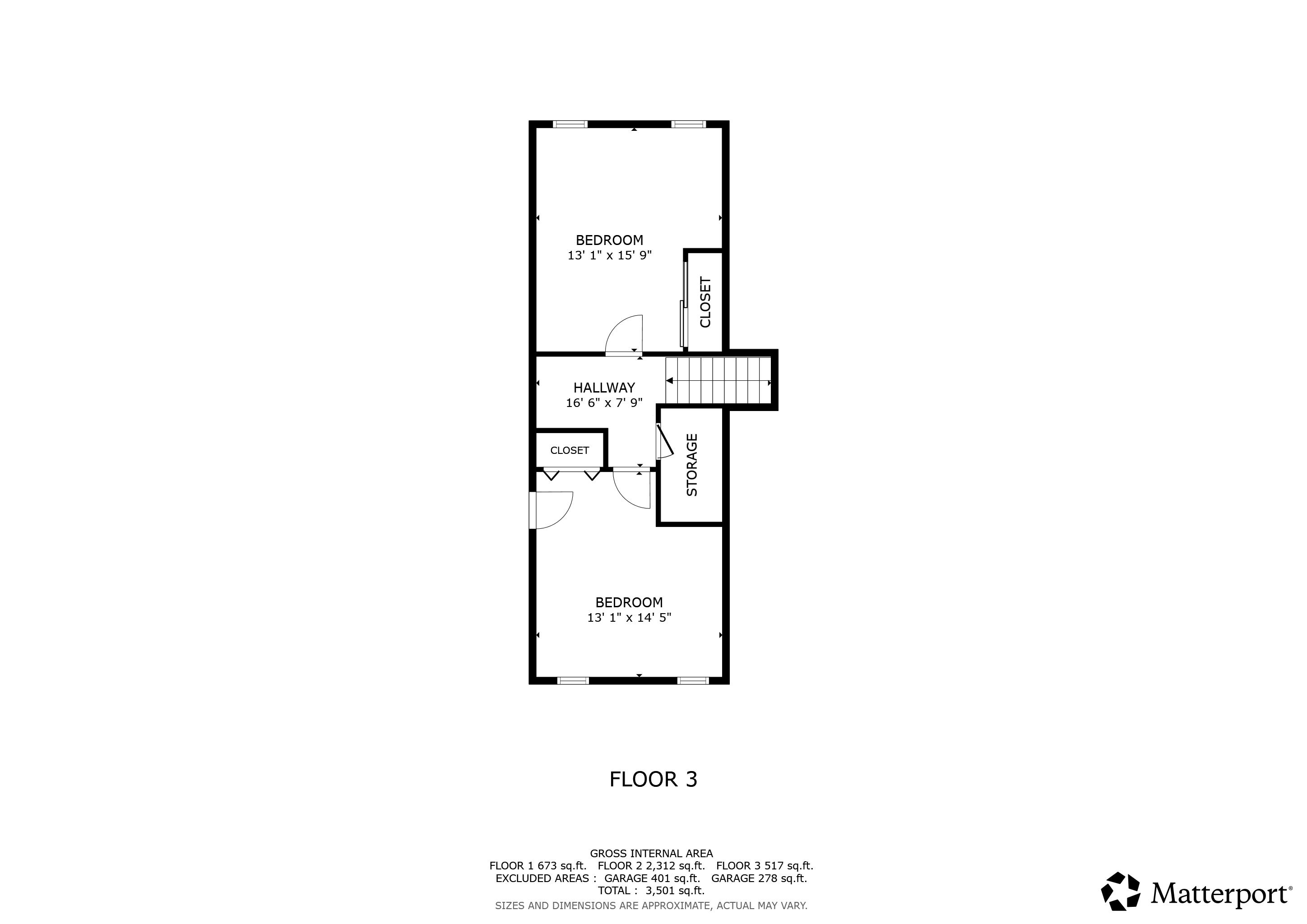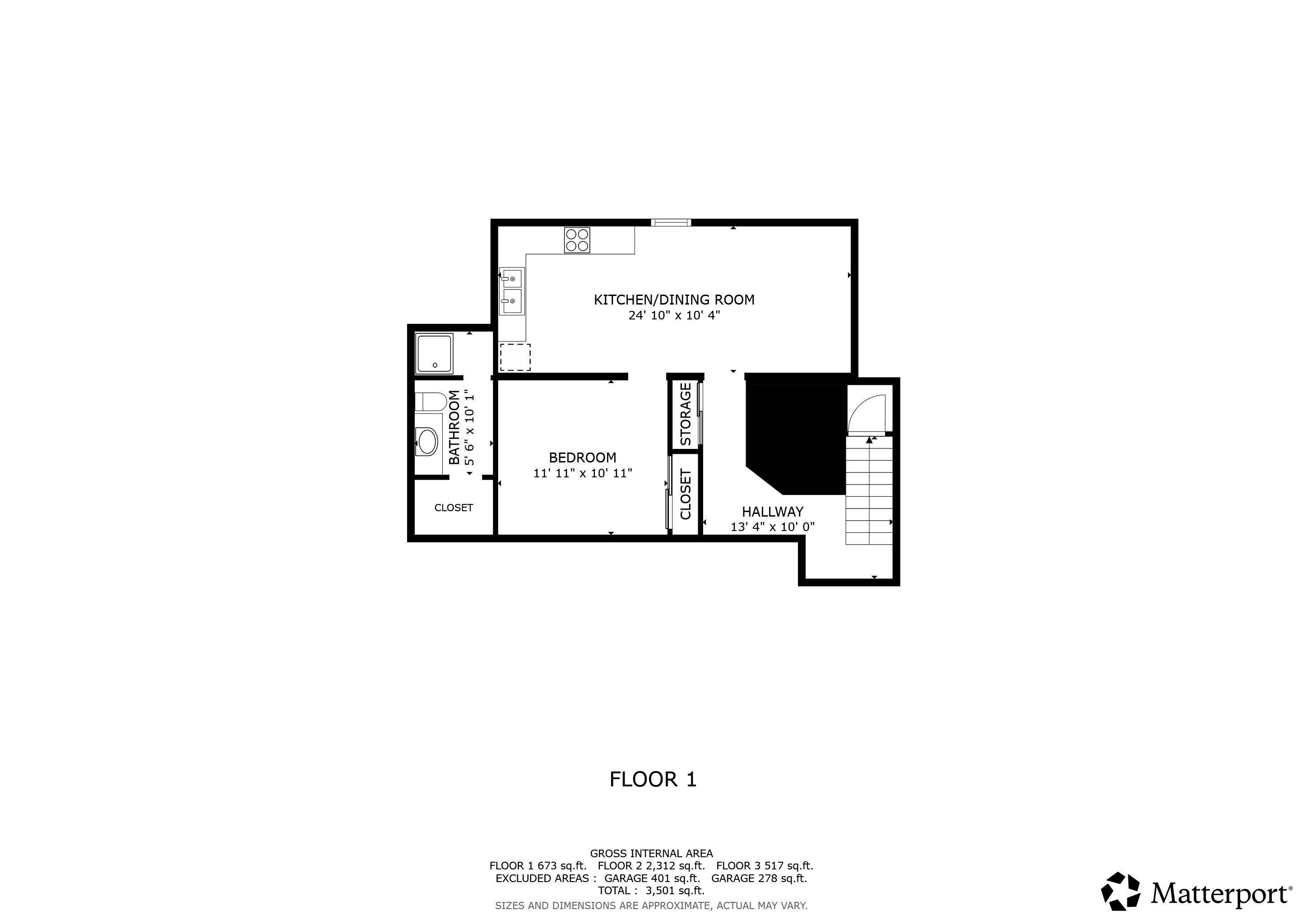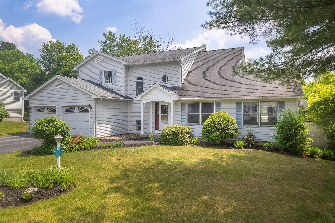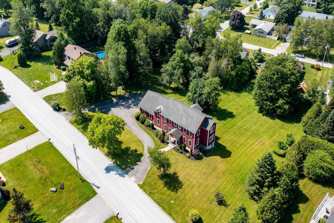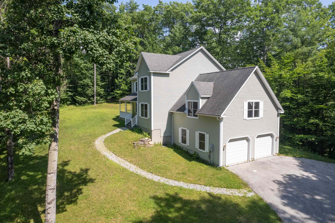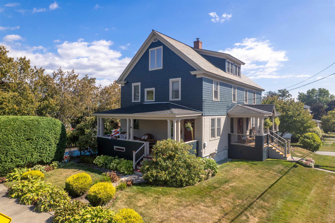1 of 60
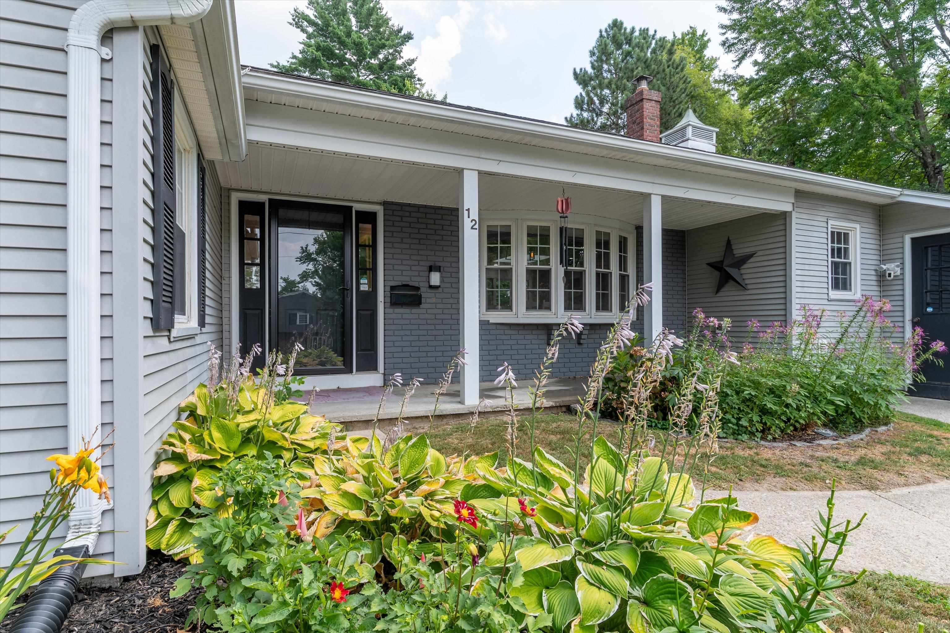
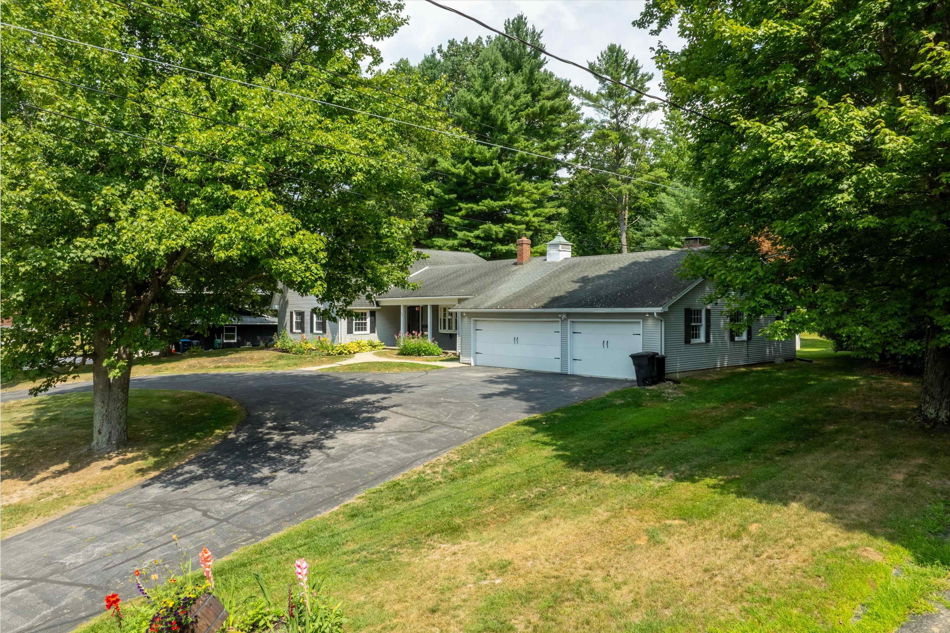
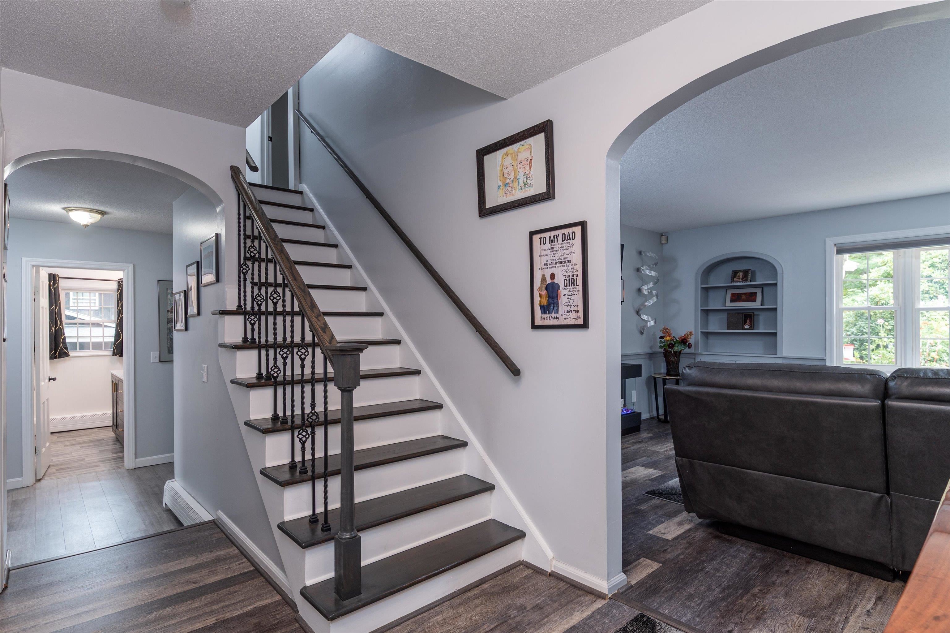
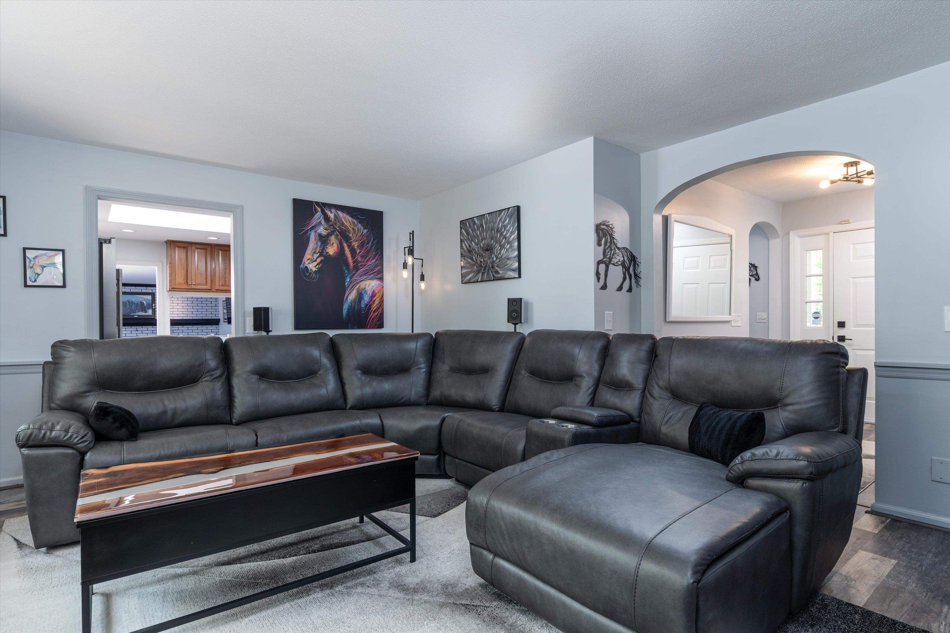
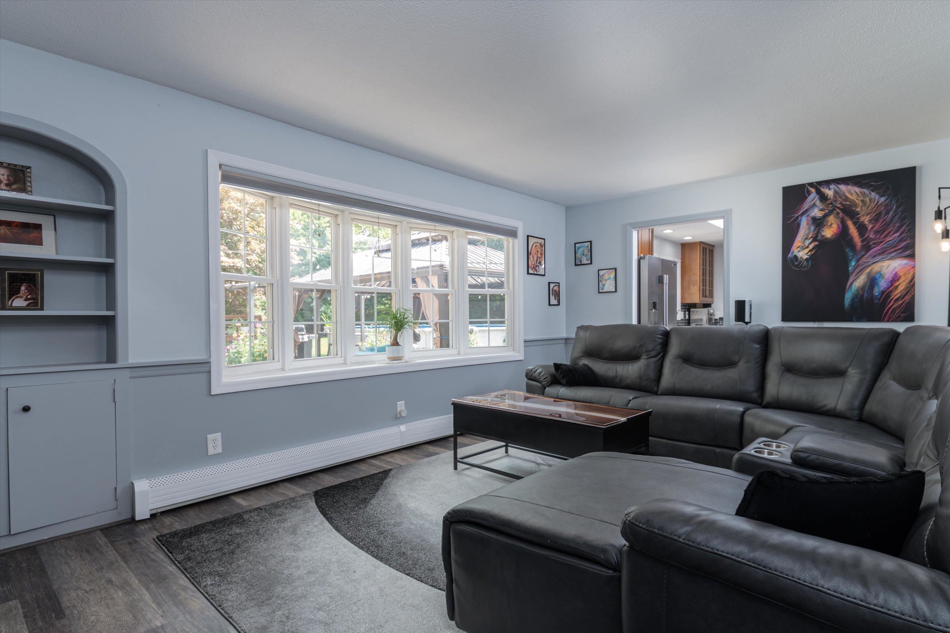
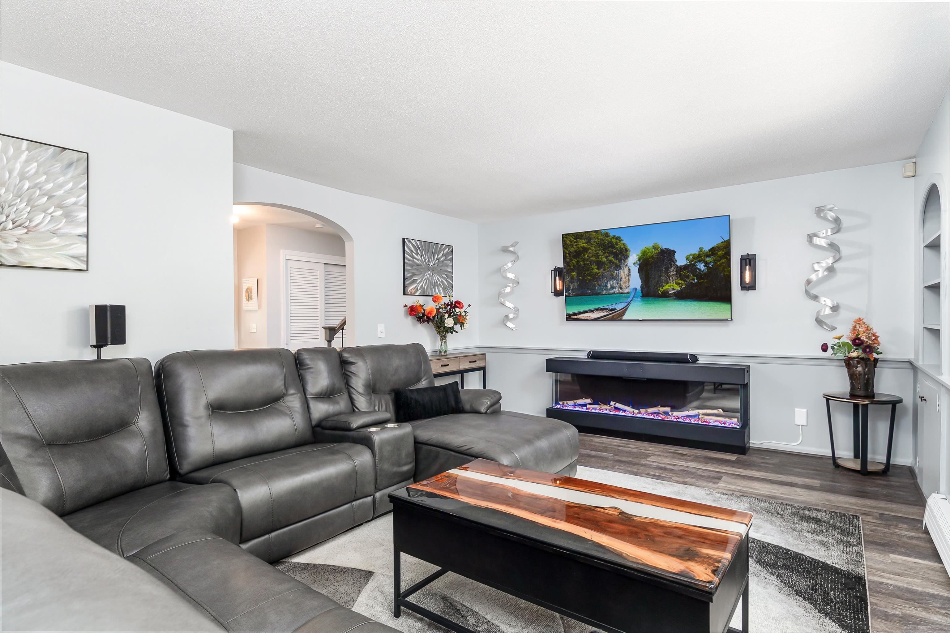
General Property Information
- Property Status:
- Active Under Contract
- Price:
- $535, 000
- Assessed:
- $0
- Assessed Year:
- County:
- VT-Rutland
- Acres:
- 0.70
- Property Type:
- Single Family
- Year Built:
- 1970
- Agency/Brokerage:
- Betsy Adamovich
Real Broker LLC - Bedrooms:
- 5
- Total Baths:
- 3
- Sq. Ft. (Total):
- 3502
- Tax Year:
- 2025
- Taxes:
- $8, 675
- Association Fees:
Your Vermont dream home awaits! This sprawling 5-bedroom, 3-bath sanctuary delivers space, style, and surprises at every turn. Sunlight pours through every room, making the home feel bright, open, and endlessly inviting. On the main level you’ll find a luxurious primary suite, two convenient ¾ baths (one newly renovated!), first-floor laundry, and an incredible lineup of living spaces: a game/sun room, family room, living room, private office, and even a sauna—yes, a sauna! The kitchen is a showpiece with stainless steel appliances, a wine cooler, gas range, hood vent, and a spacious island that’s perfect for cooking and entertaining. Upstairs, additional bedrooms provide room for everyone, while the finished basement offers flexible bonus space. The oversized 2-car garage—wired to charge up to four EVs—makes this home truly future-ready. Step outside to your private oasis: a sprawling back deck, above-ground pool, and a beautifully landscaped yard made for gatherings or peaceful evenings under the stars. Meticulously cared for and move-in ready, this home is the total package. Just minutes to Killington and Pico resorts, shopping in Rutland, Amtrak to NYC, under 2 hours to Albany, and 3 to Boston. This isn’t just a house—it’s Vermont living at its best! Schedule your showing today!
Interior Features
- # Of Stories:
- 1.5
- Sq. Ft. (Total):
- 3502
- Sq. Ft. (Above Ground):
- 2829
- Sq. Ft. (Below Ground):
- 673
- Sq. Ft. Unfinished:
- 729
- Rooms:
- 16
- Bedrooms:
- 5
- Baths:
- 3
- Interior Desc:
- Blinds, Ceiling Fan, Dining Area, Wood Fireplace, 1 Fireplace, Hearth, Kitchen Island, Kitchen/Dining, Primary BR w/ BA, Natural Light, Sauna, Skylight, 1st Floor Laundry
- Appliances Included:
- Dishwasher, Dryer, Range Hood, Microwave, Gas Range, Refrigerator, Washer, Gas Stove, Propane Water Heater, Tank Water Heater, Wine Cooler, Exhaust Fan
- Flooring:
- Carpet, Vinyl, Vinyl Plank
- Heating Cooling Fuel:
- Water Heater:
- Basement Desc:
- Finished, Partial, Interior Stairs, Interior Access
Exterior Features
- Style of Residence:
- Gambrel, Other
- House Color:
- Time Share:
- No
- Resort:
- No
- Exterior Desc:
- Exterior Details:
- Deck, Garden Space, Natural Shade, Outbuilding, Above Ground Pool, Porch, Covered Porch, Shed
- Amenities/Services:
- Land Desc.:
- Landscaped, Other, Street Lights, Near Shopping, Near Skiing, Neighborhood, Near Hospital
- Suitable Land Usage:
- Roof Desc.:
- Shingle
- Driveway Desc.:
- Circular, Paved
- Foundation Desc.:
- Concrete
- Sewer Desc.:
- Public
- Garage/Parking:
- Yes
- Garage Spaces:
- 2
- Road Frontage:
- 0
Other Information
- List Date:
- 2025-08-31
- Last Updated:


