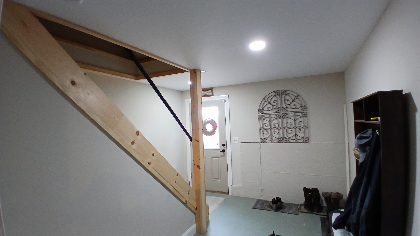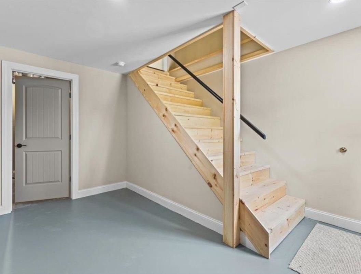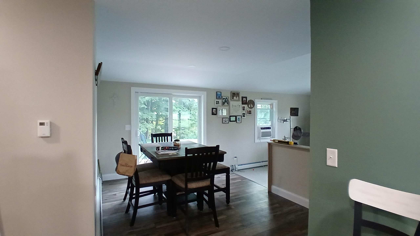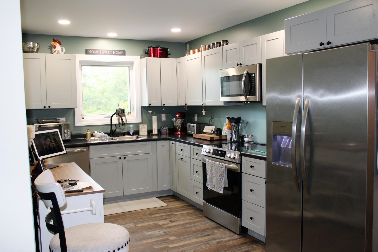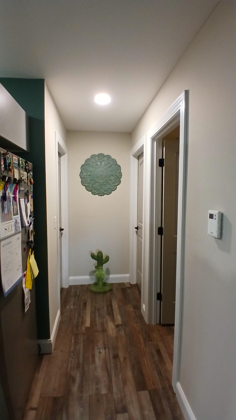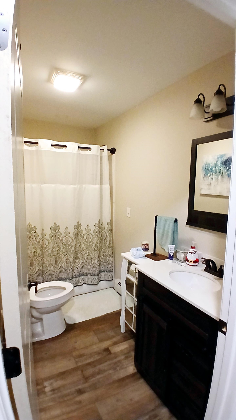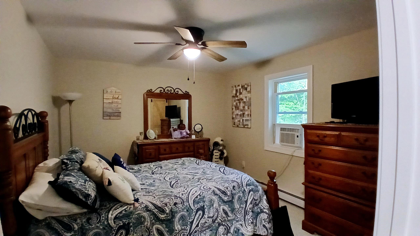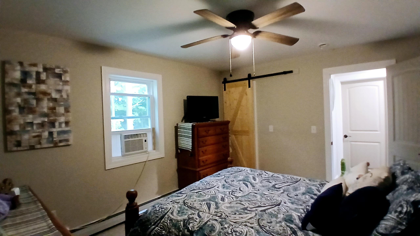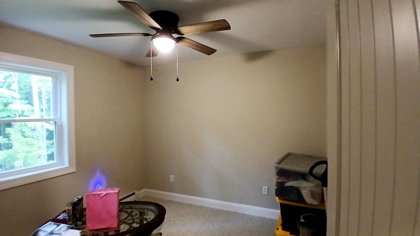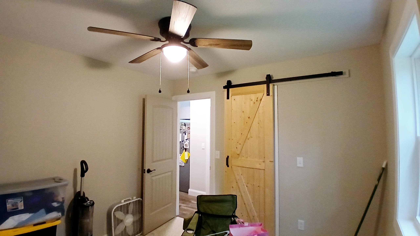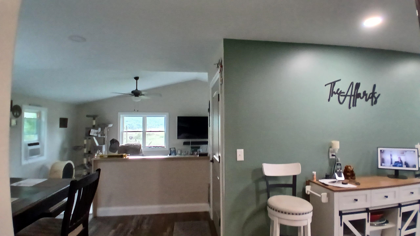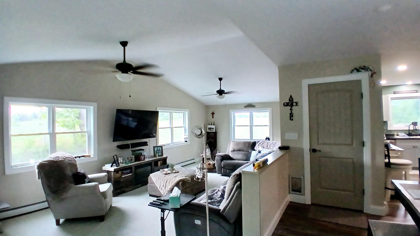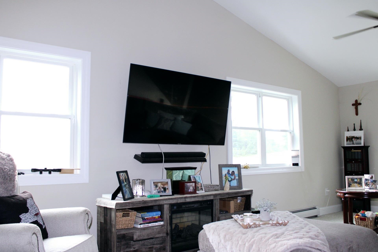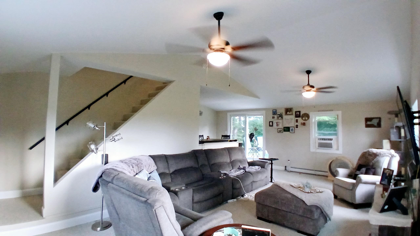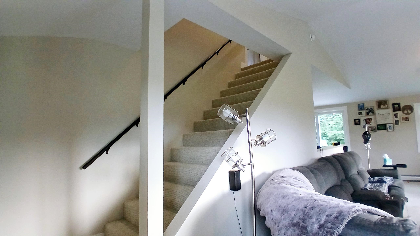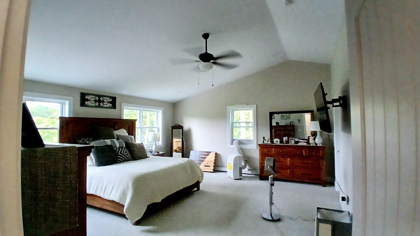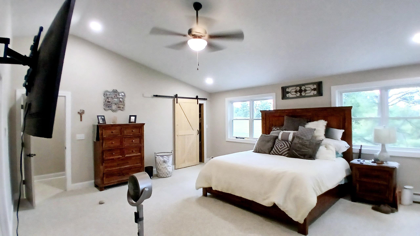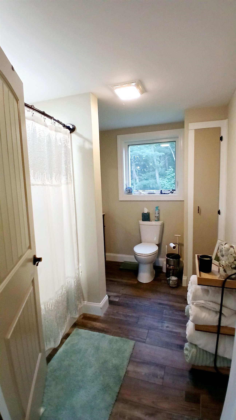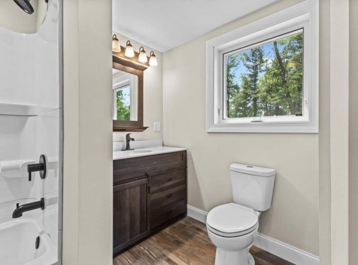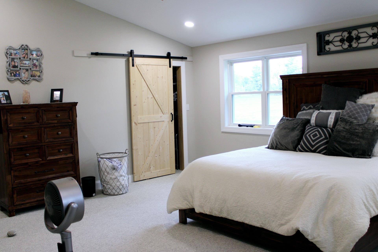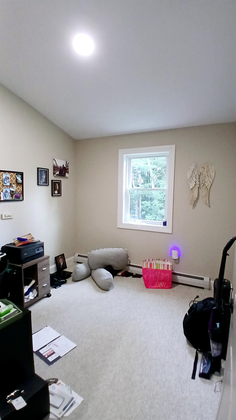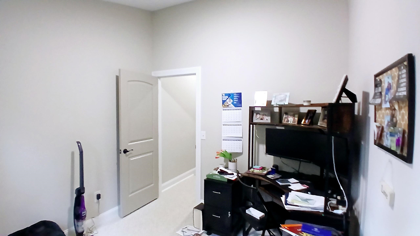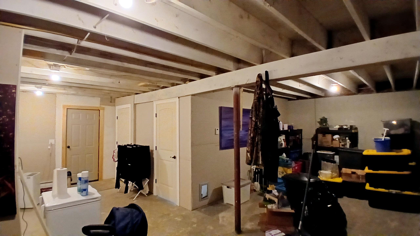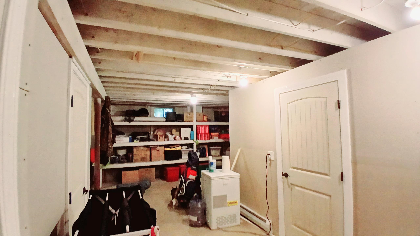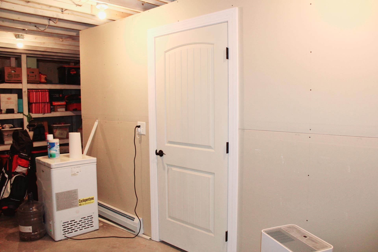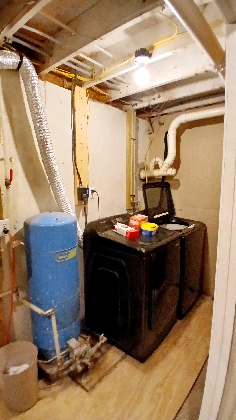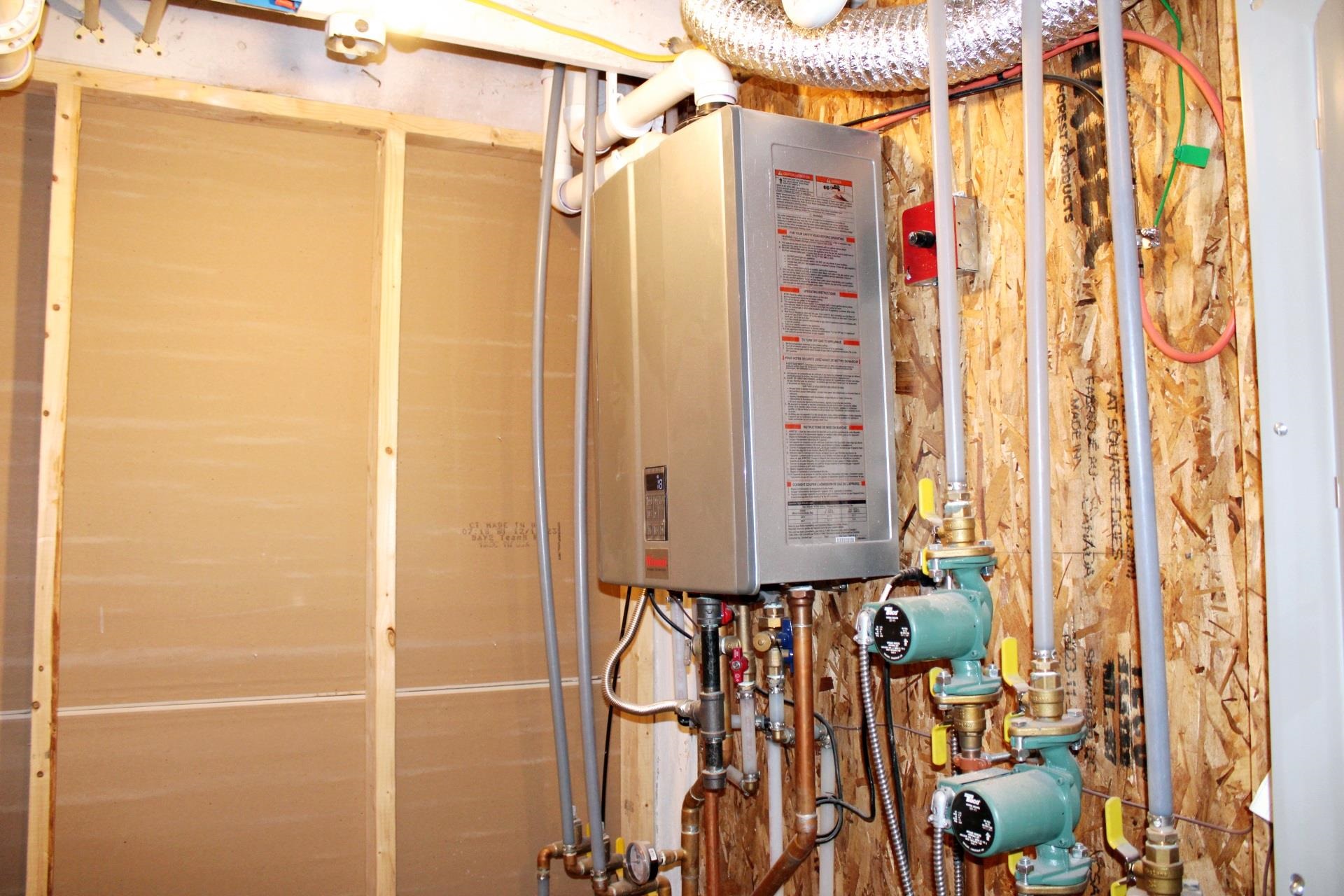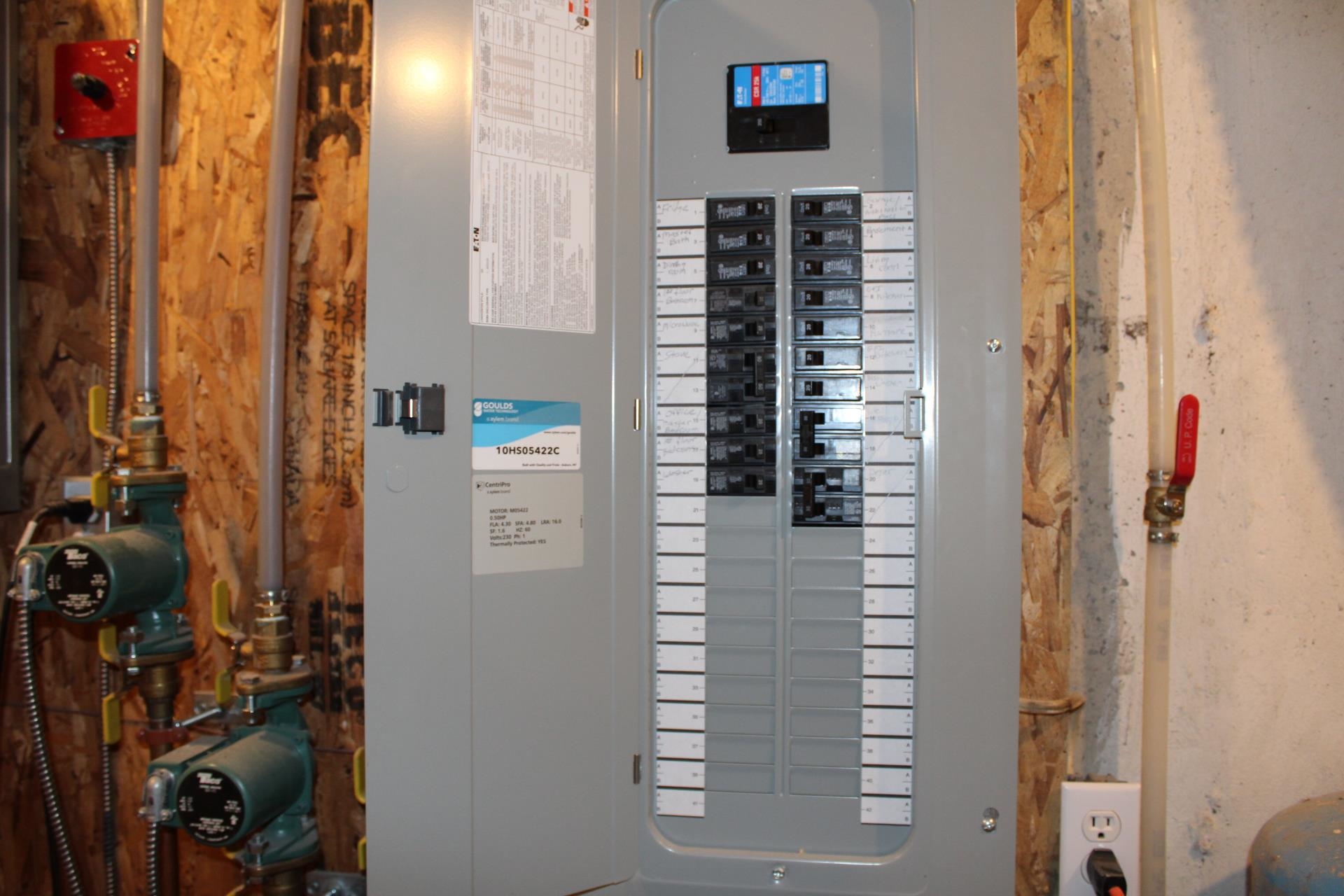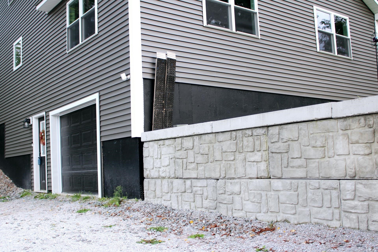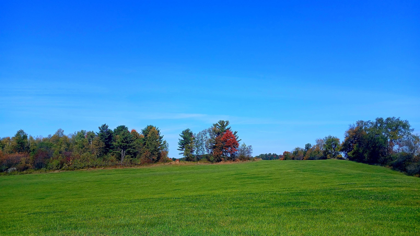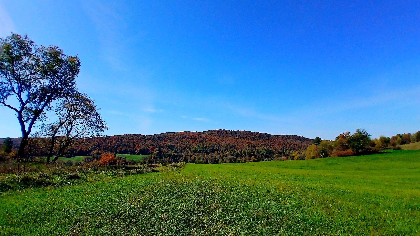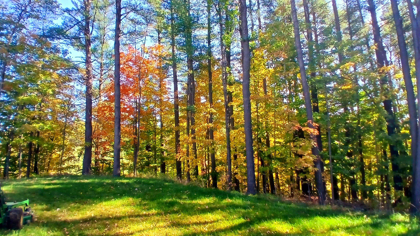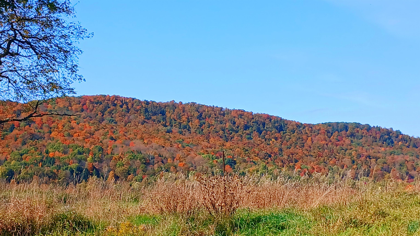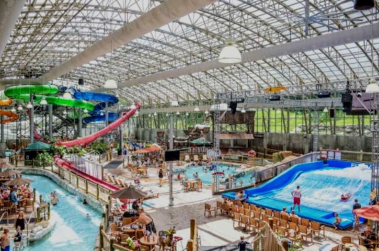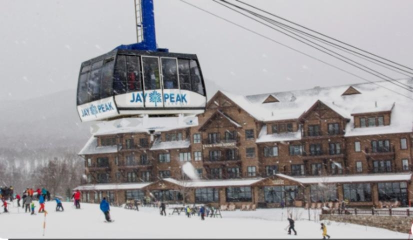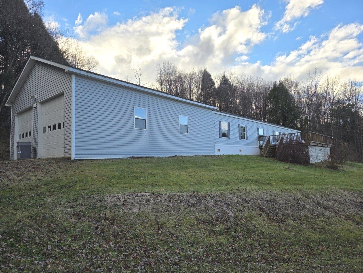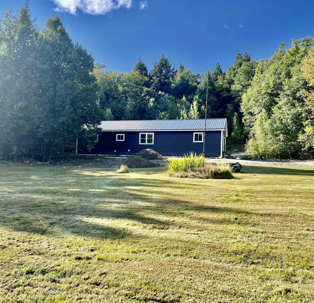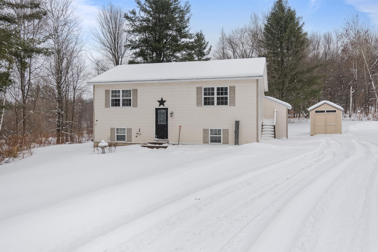1 of 42
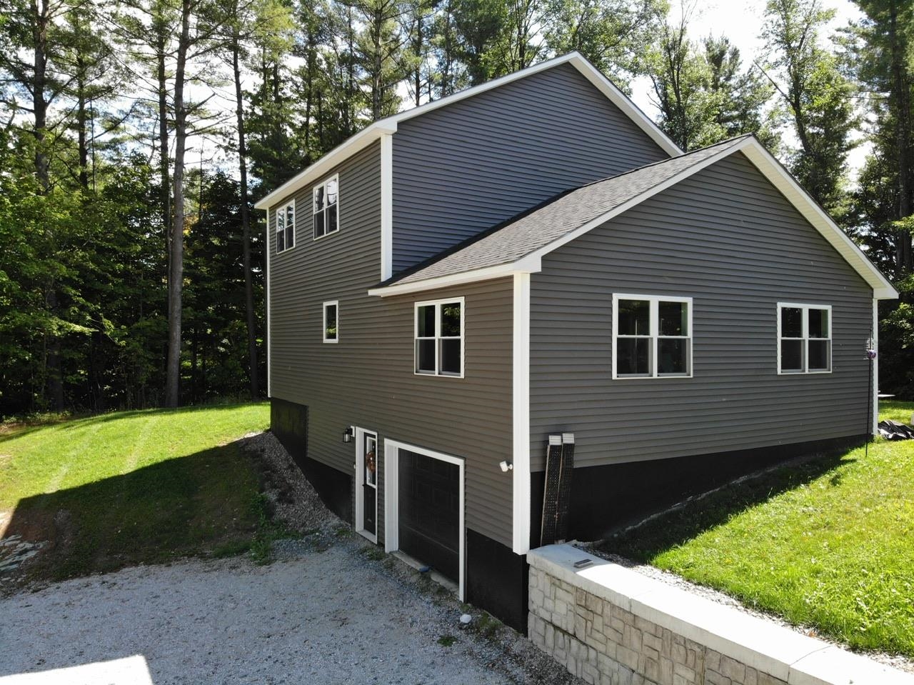
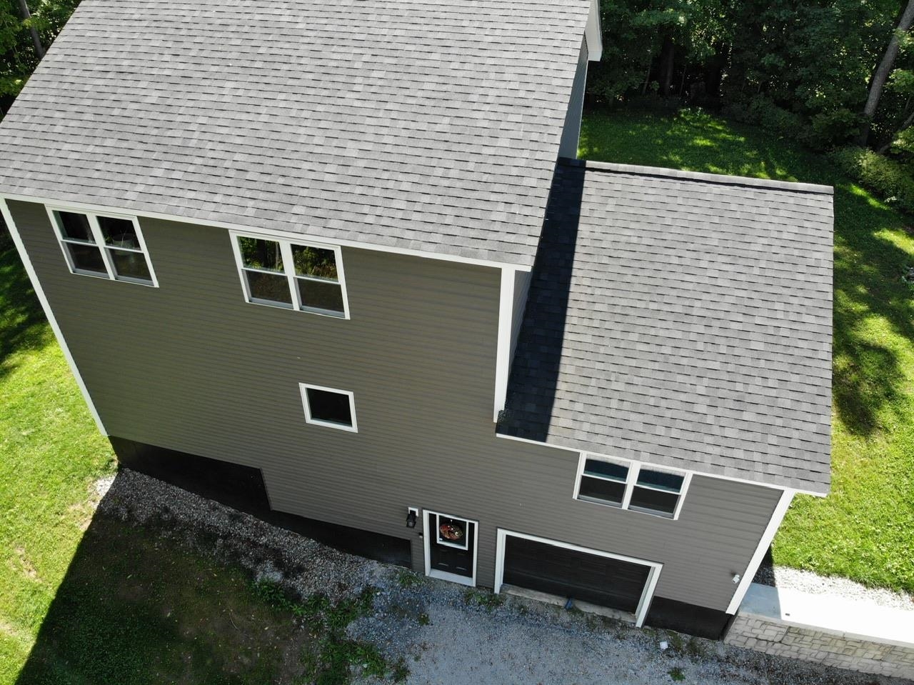
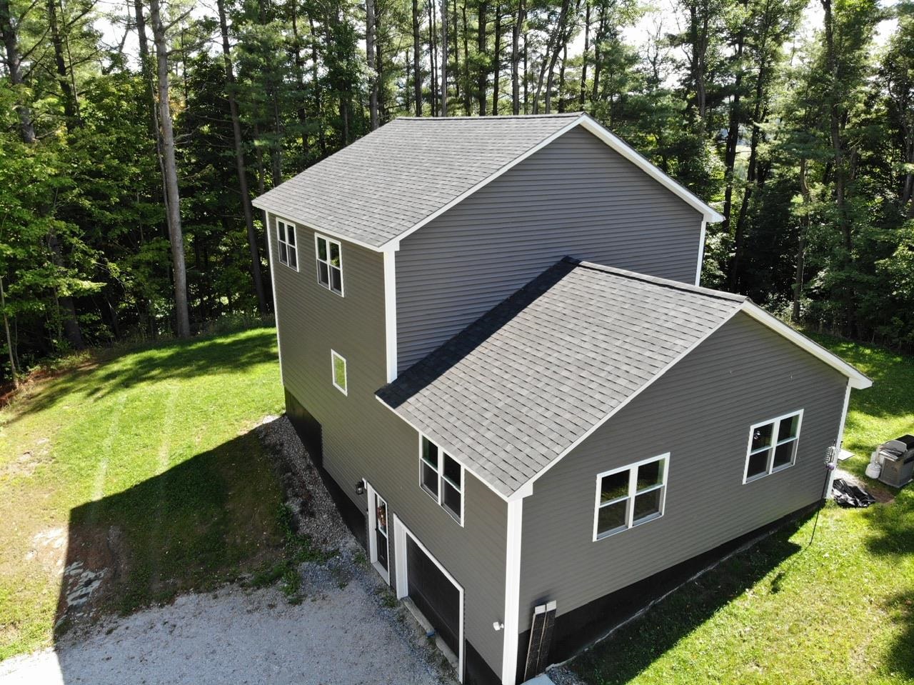
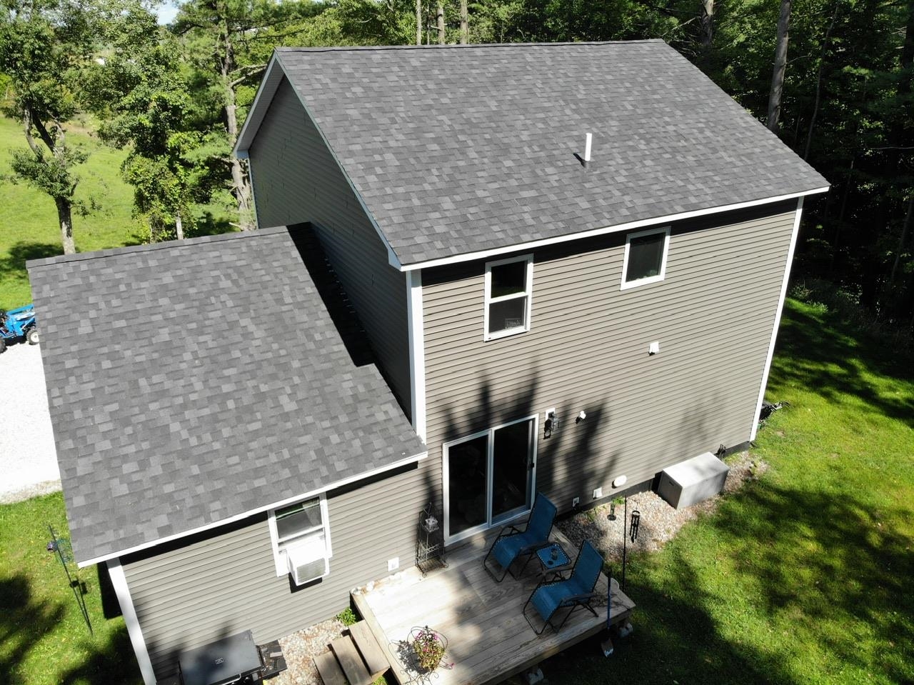
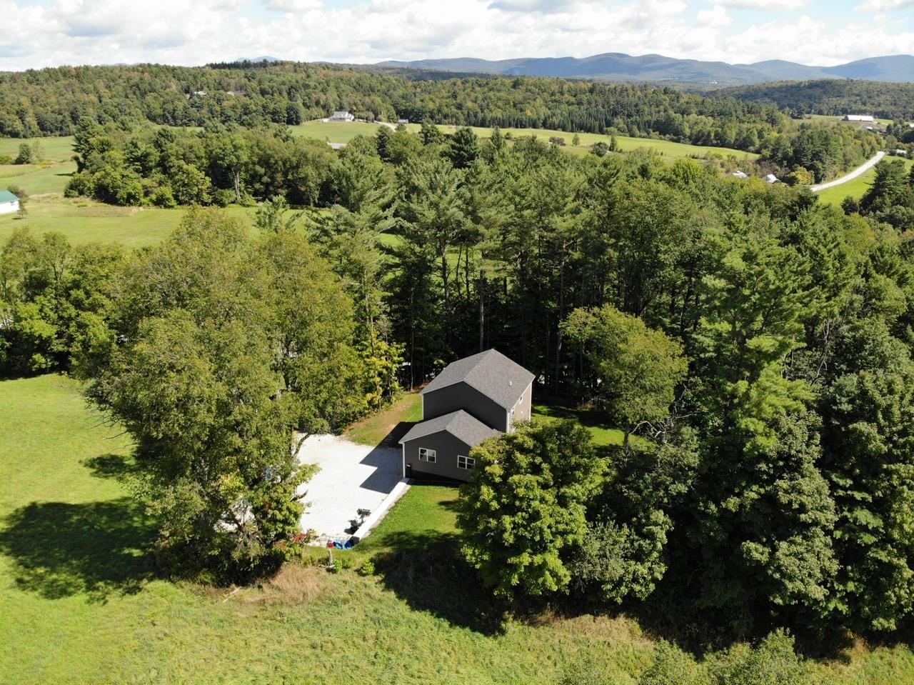
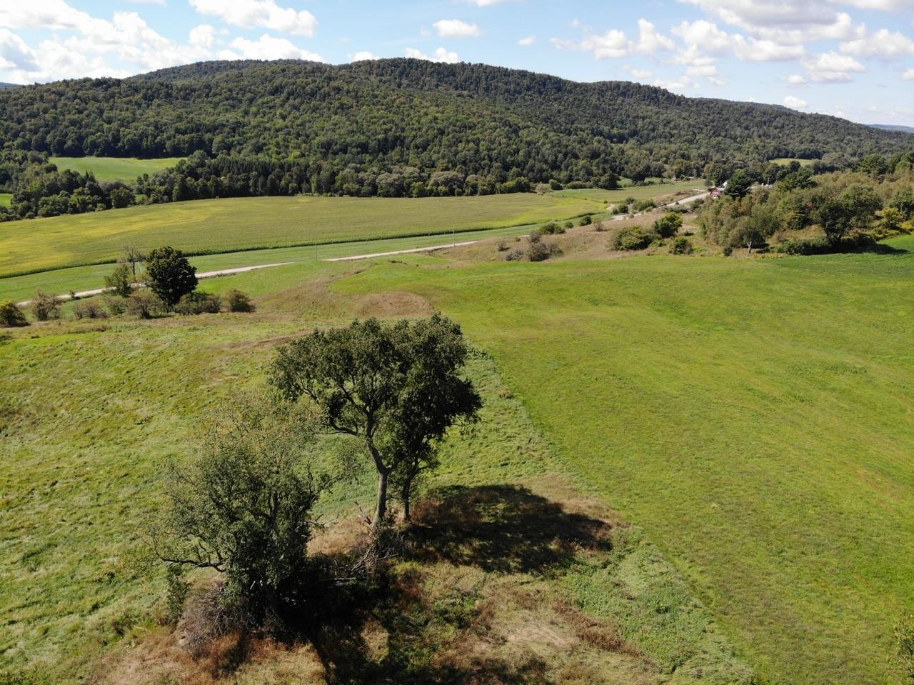
General Property Information
- Property Status:
- Active Under Contract
- Price:
- $399, 990
- Assessed:
- $0
- Assessed Year:
- County:
- VT-Franklin
- Acres:
- 0.75
- Property Type:
- Single Family
- Year Built:
- 1992
- Agency/Brokerage:
- Amy Limacher
EXP Realty - Bedrooms:
- 3
- Total Baths:
- 2
- Sq. Ft. (Total):
- 1848
- Tax Year:
- 2025
- Taxes:
- $4, 503
- Association Fees:
*MOTIVED SELLERS* Full reno in 2024, this stunning 4 ROOMS-3 BEDS-2 FULL BATHS, home offers high end finishes throughout, a spacious master suite, vaulted ceilings and ensuite bath, barn door closets, brand new appliances, and a walk-out basement with usable space. Two floors of stylish living, plus a one car garage. MOVE IN READY! Welcome to your dream home beautifully reimagined in 2024 with no detail overlooked. This *3 bedroom, 2 bath home* has been fully renovated with high-end finishes that blend modern comfort with timeless style. Step into the *expansive master suite*, a true retreat featuring dramatic vaulted ceilings, a private ensuite bathroom, and custom barn door closets for added charm and functionality. The 3 additional bedrooms are generously sized, perfect for family, guests, and a home office. The heart of the home is the open-concept main level, where brand new top of the line appliances and sleek finishes shine in the fully updated kitchen. Every inch of this home reflects quality craftsmanship and thoughtful design. Enjoy the versatility of *two full floors of living space*, plus a *walk-out basement* that offers a little more *usable square footage* ideal for yoga space, rec room, studio, or home office. The attached *one-car garage* adds convenience, and the layout provides both privacy and flow for everyday living. Turnkey and move-in ready, this home is a rare opportunity to own a like new property in an active community.
Interior Features
- # Of Stories:
- 2
- Sq. Ft. (Total):
- 1848
- Sq. Ft. (Above Ground):
- 1848
- Sq. Ft. (Below Ground):
- 0
- Sq. Ft. Unfinished:
- 1120
- Rooms:
- 8
- Bedrooms:
- 3
- Baths:
- 2
- Interior Desc:
- Appliances Included:
- Flooring:
- Heating Cooling Fuel:
- Water Heater:
- Basement Desc:
- Concrete, Concrete Floor, Insulated, Partially Finished, Walkout, Interior Access, Basement Stairs
Exterior Features
- Style of Residence:
- Colonial, Multi-Level, Split Level
- House Color:
- Time Share:
- No
- Resort:
- Exterior Desc:
- Exterior Details:
- Amenities/Services:
- Land Desc.:
- Country Setting, Field/Pasture, Secluded, View
- Suitable Land Usage:
- Roof Desc.:
- Asphalt Shingle
- Driveway Desc.:
- Crushed Stone, Gravel
- Foundation Desc.:
- Concrete
- Sewer Desc.:
- Septic
- Garage/Parking:
- Yes
- Garage Spaces:
- 1
- Road Frontage:
- 263
Other Information
- List Date:
- 2025-08-31
- Last Updated:


