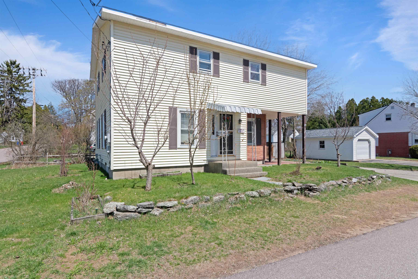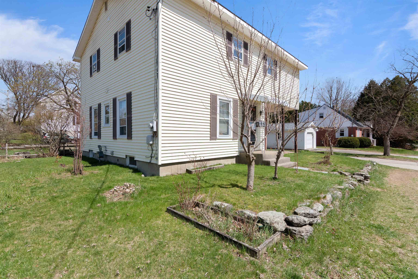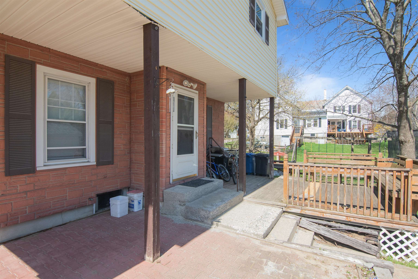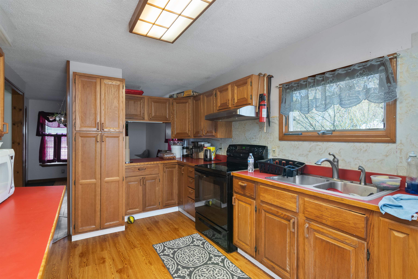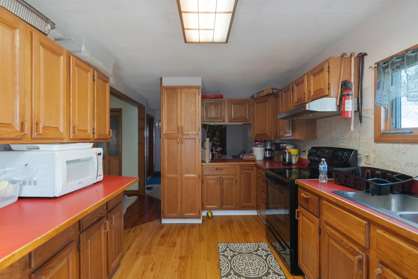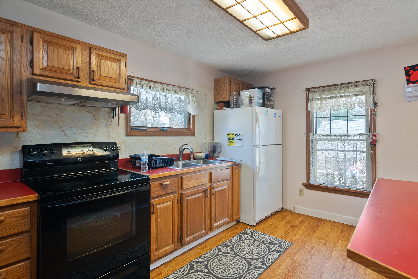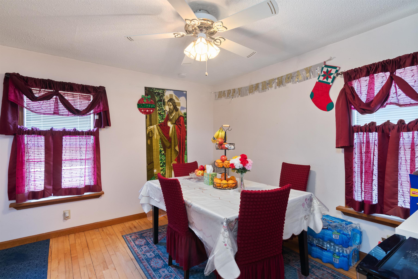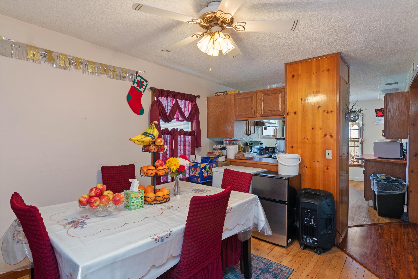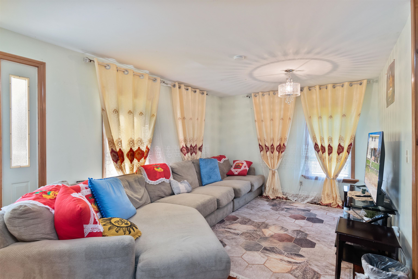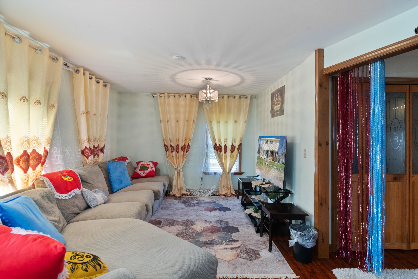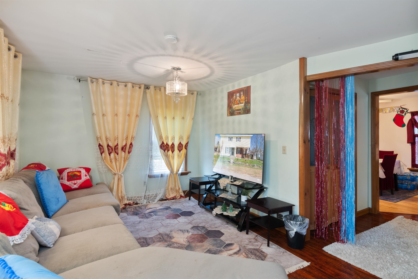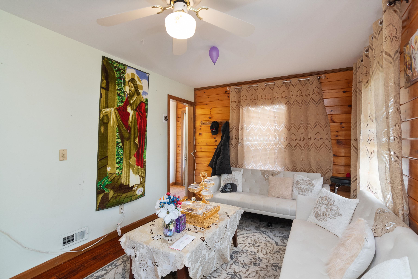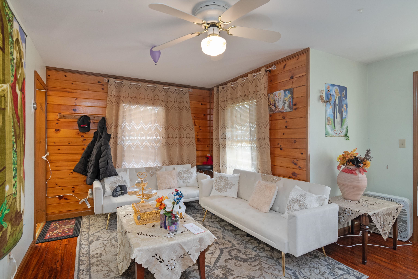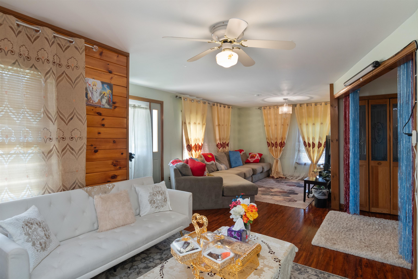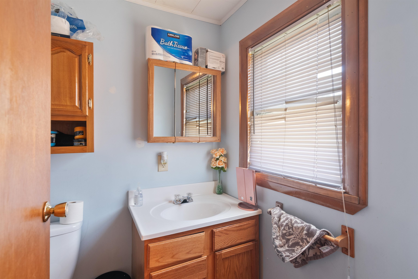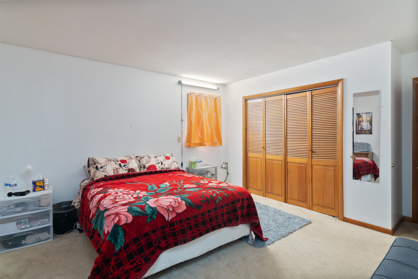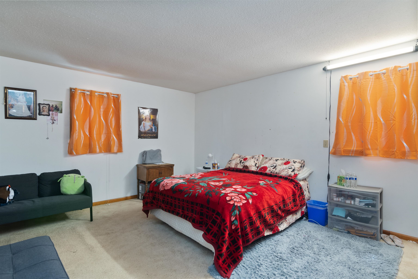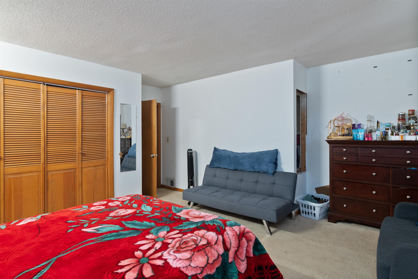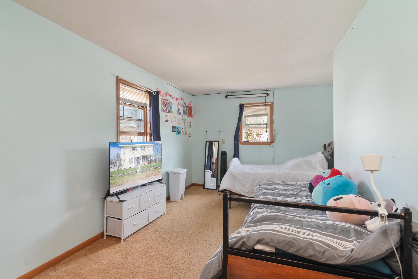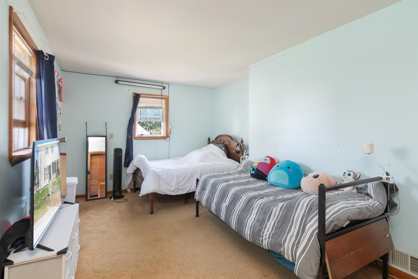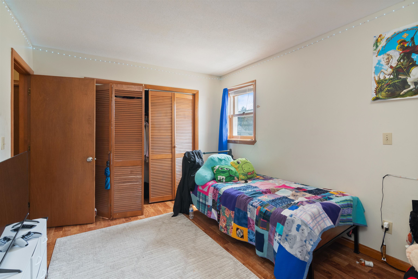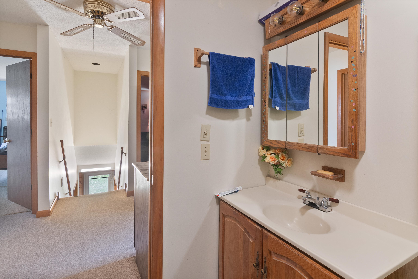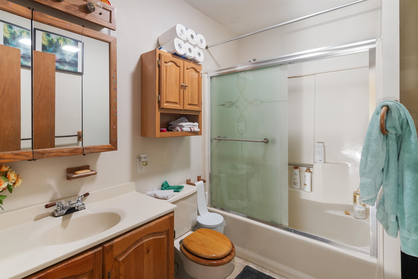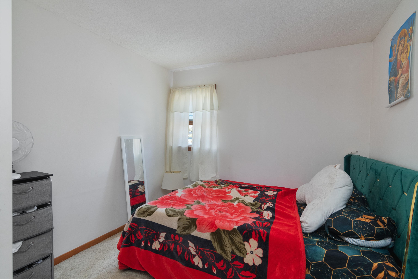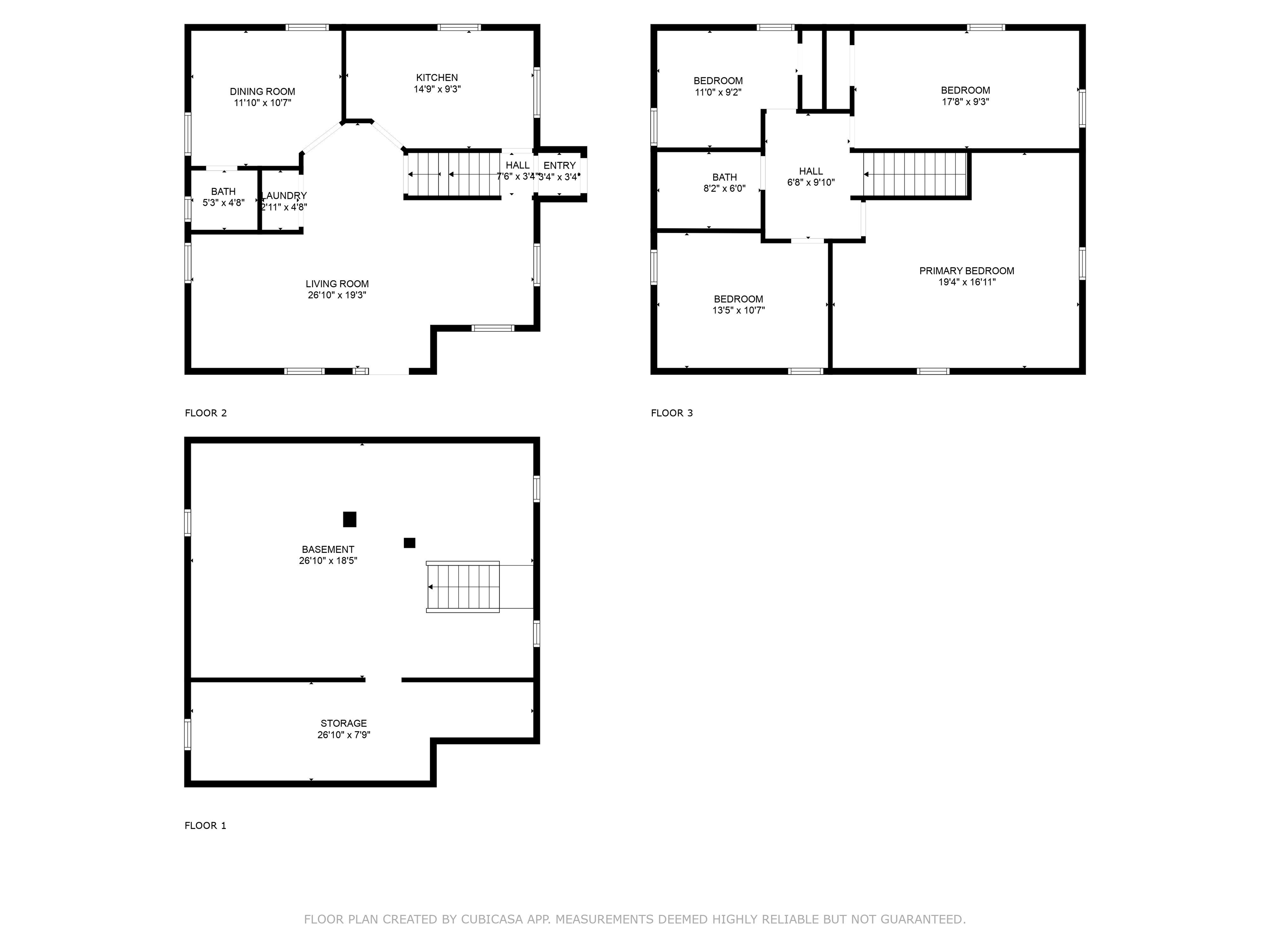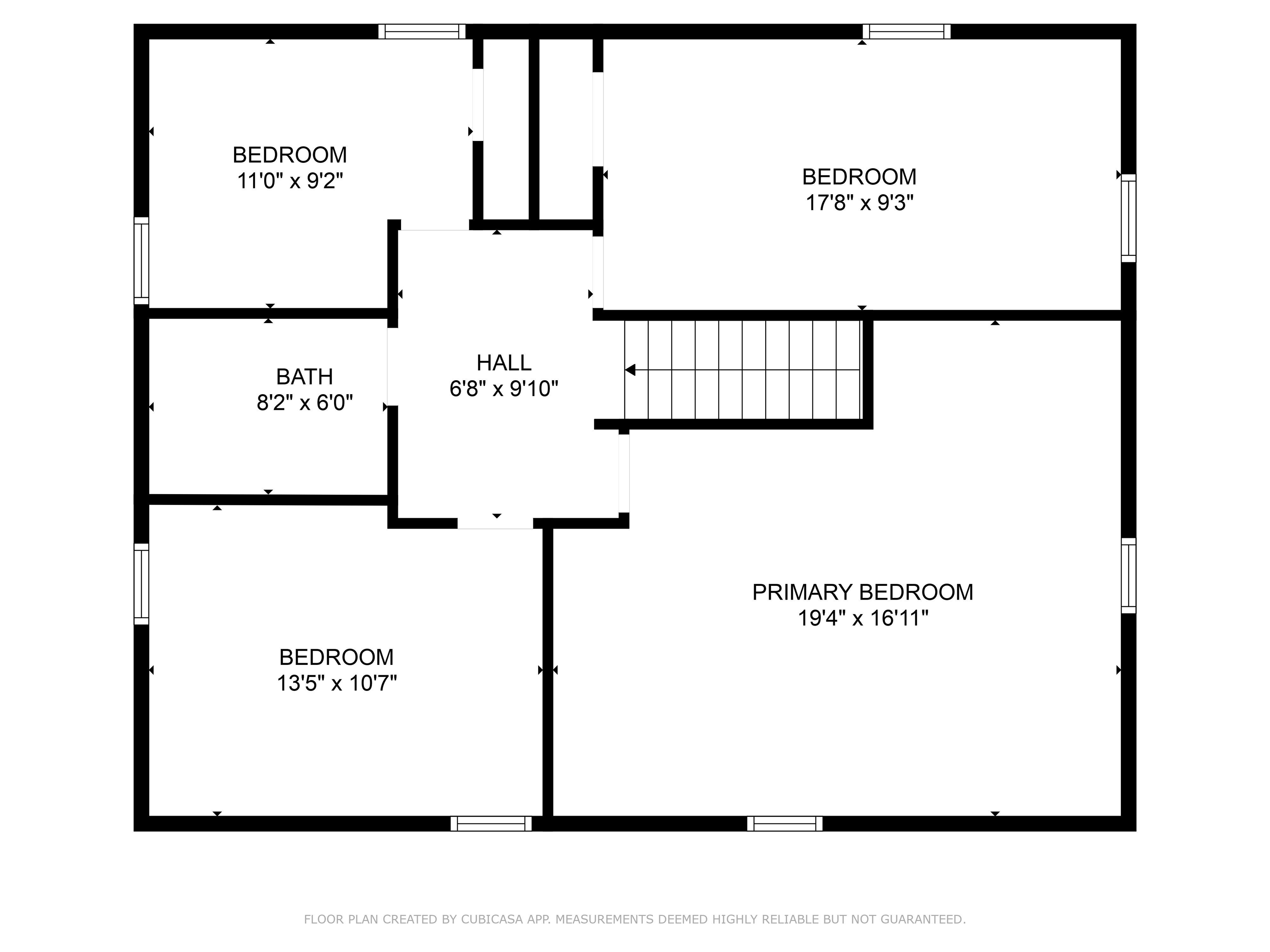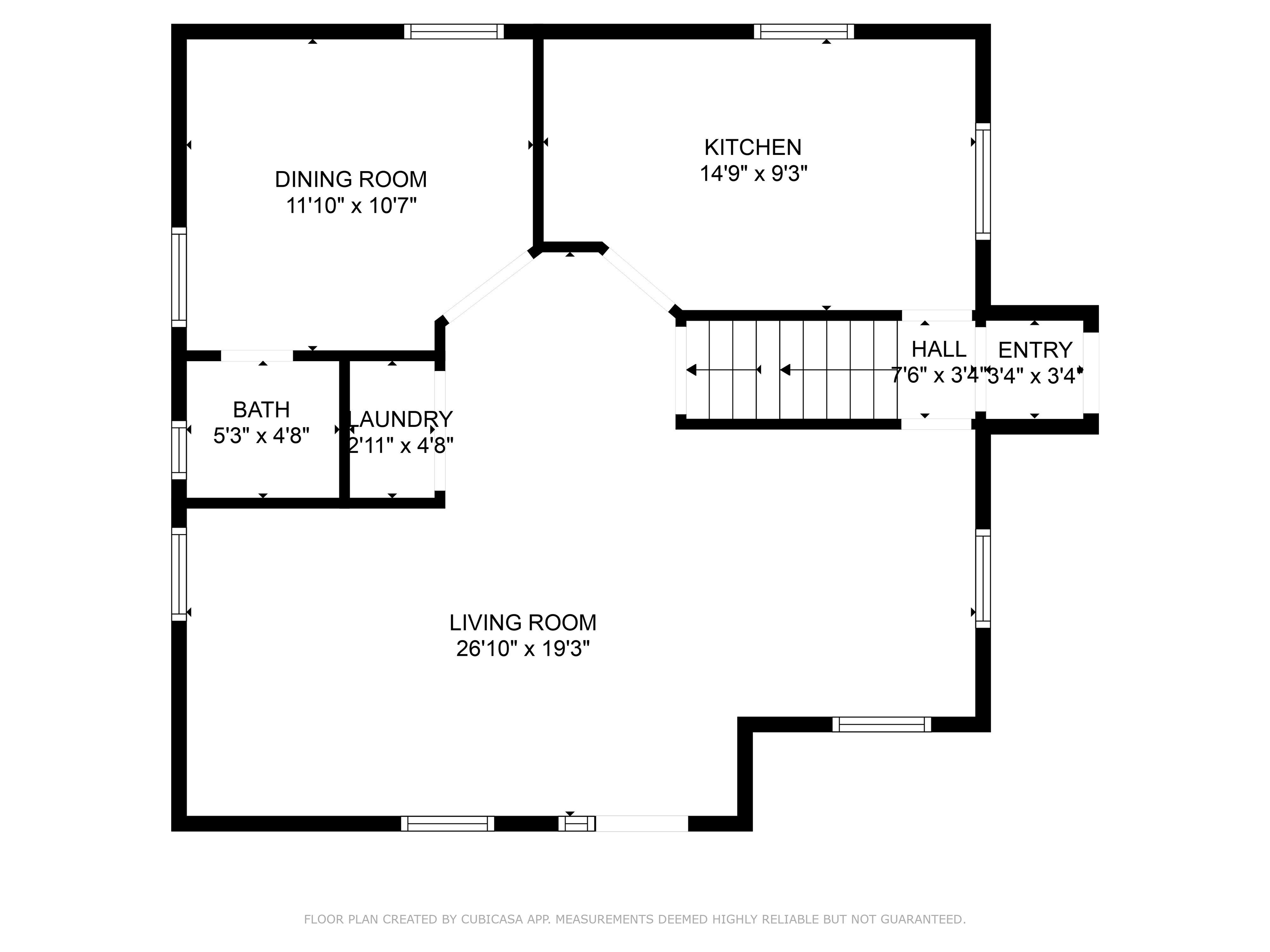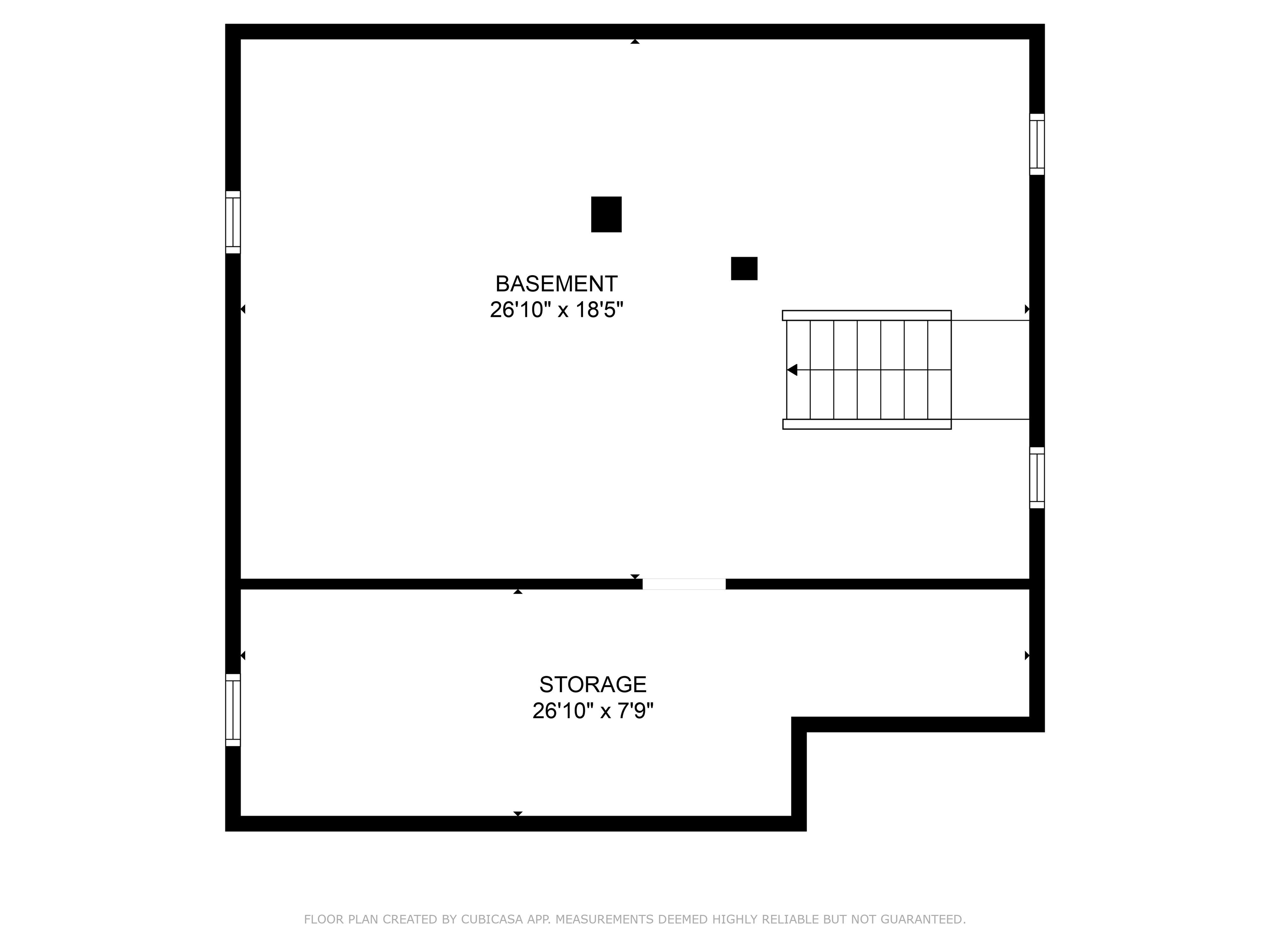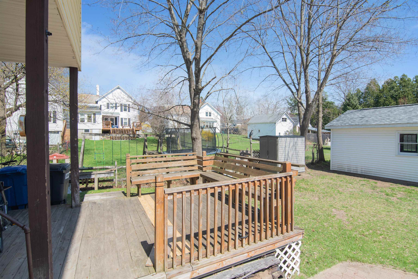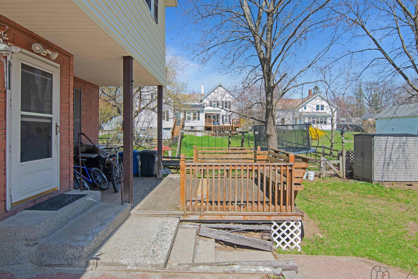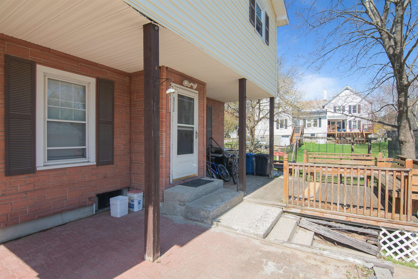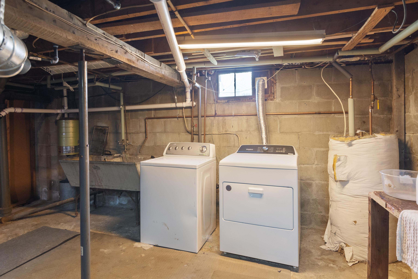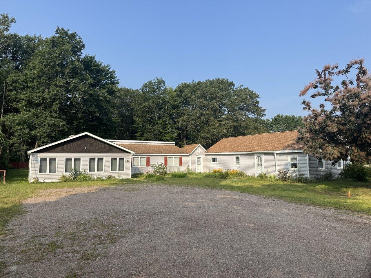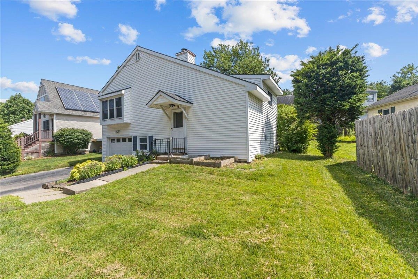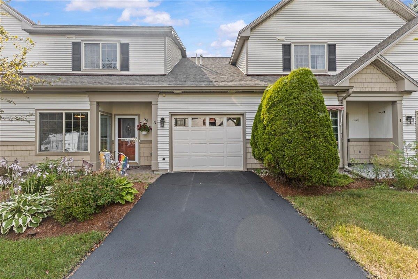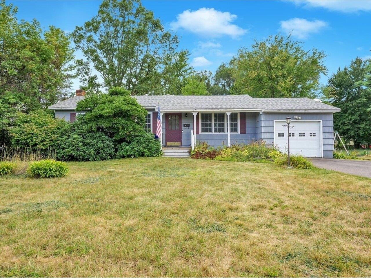1 of 38
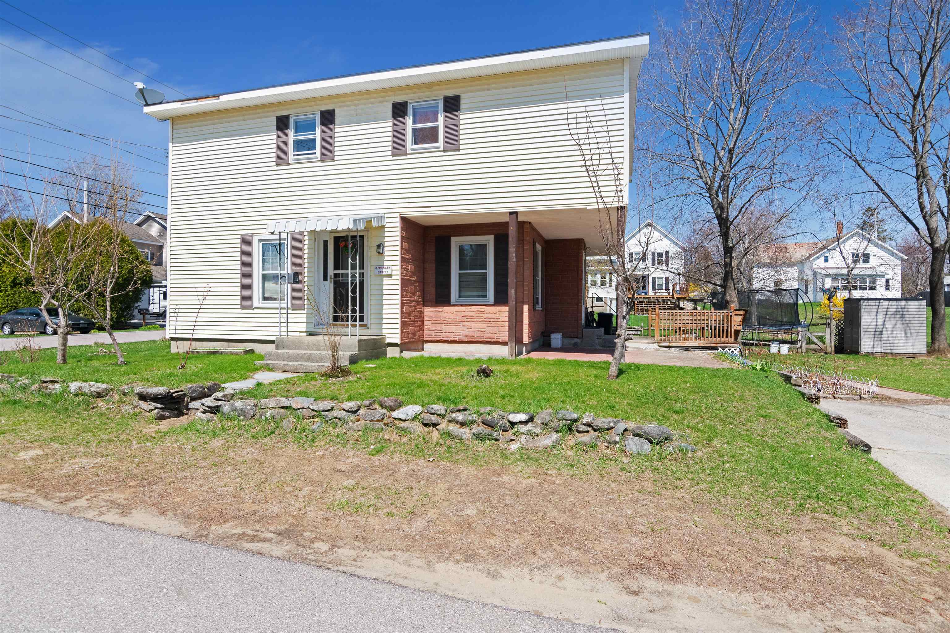
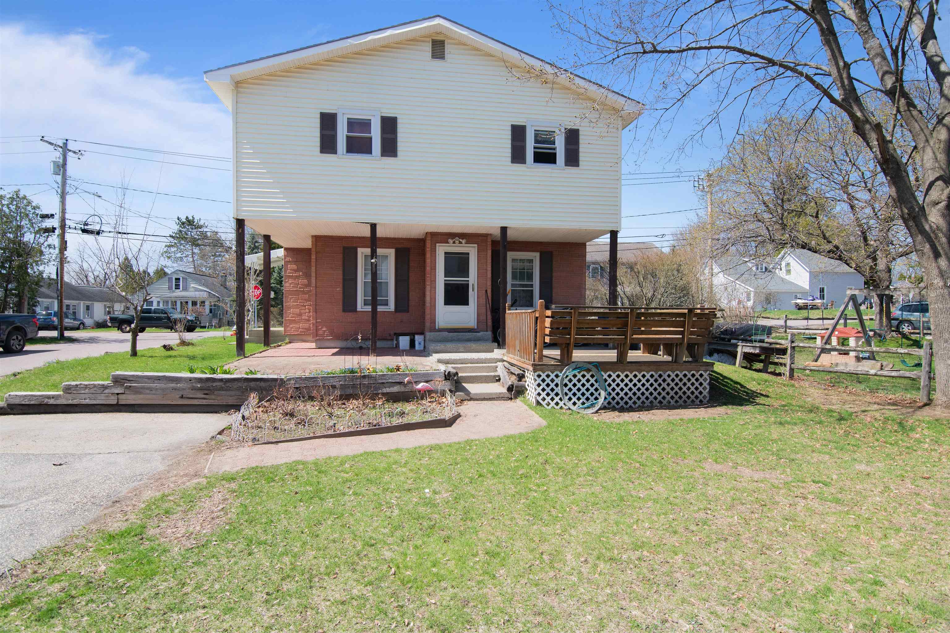
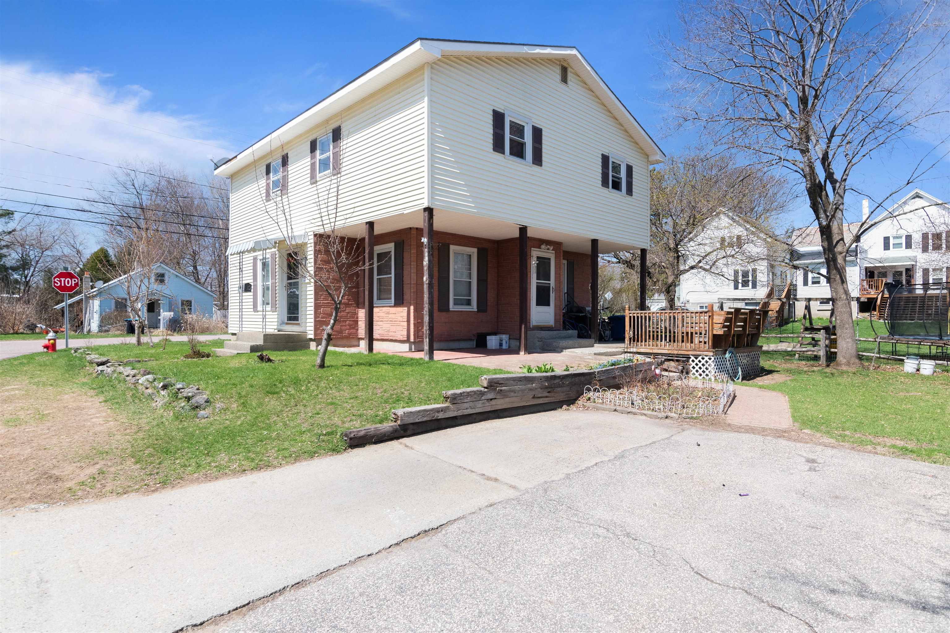
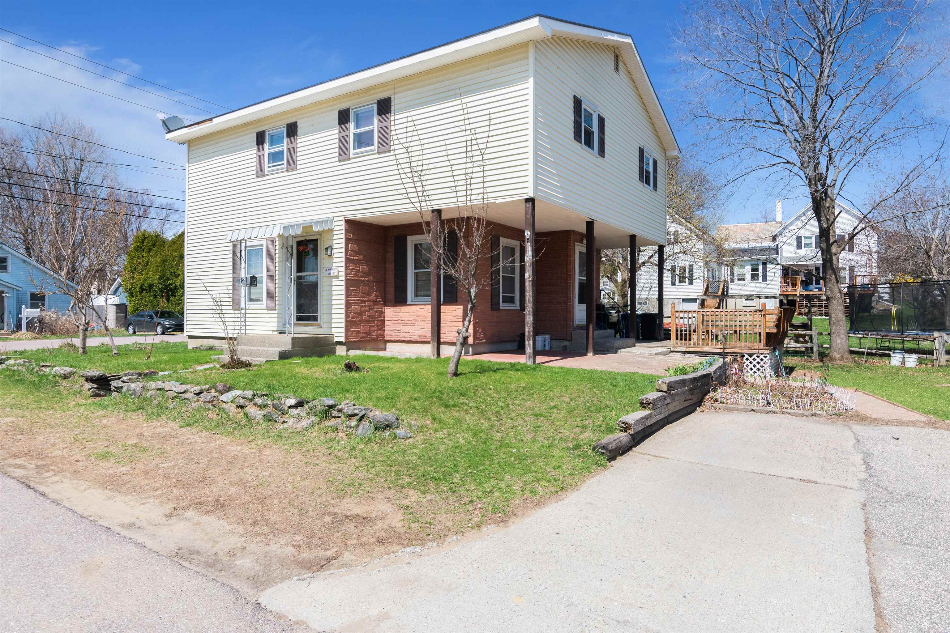
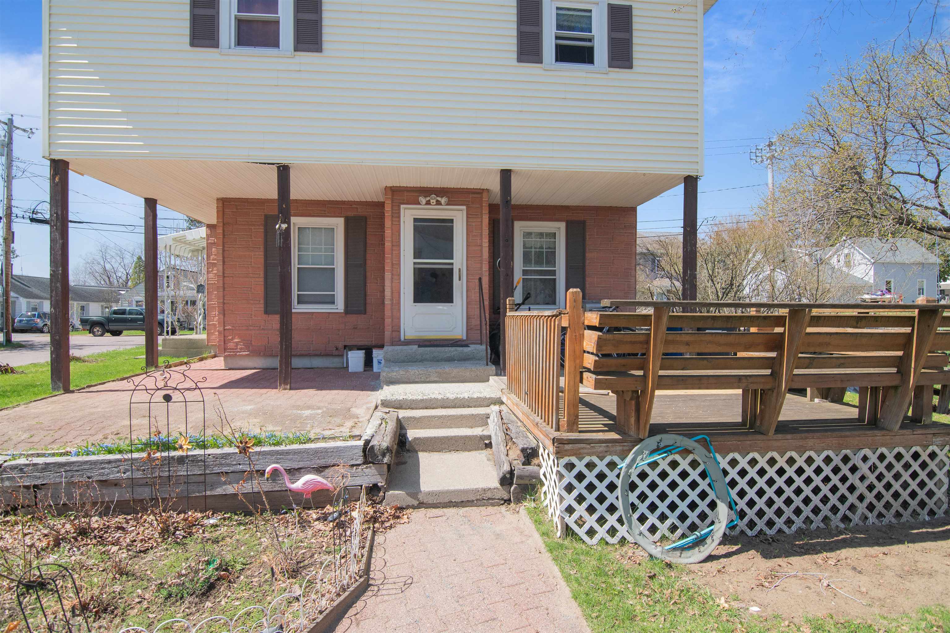
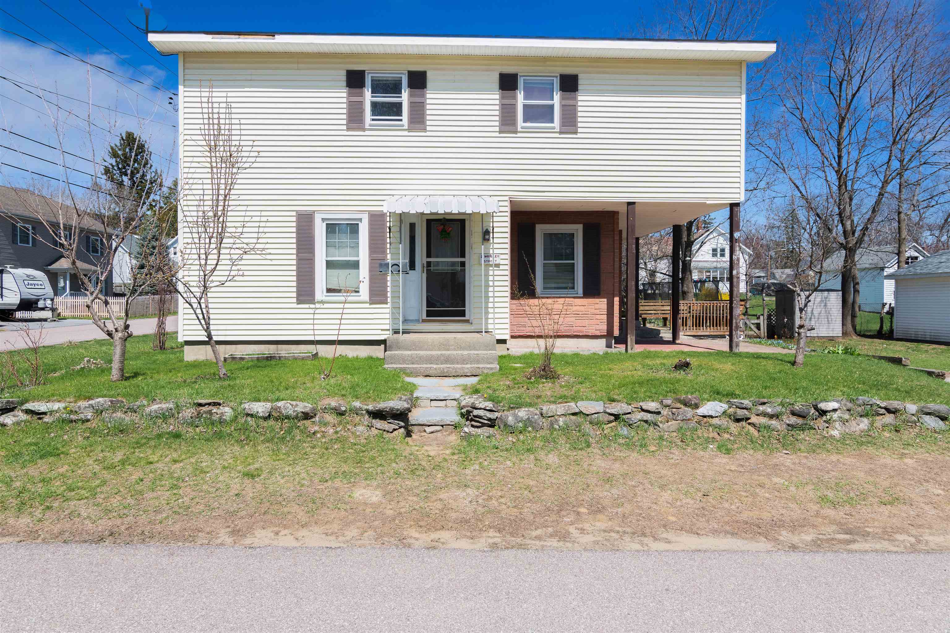
General Property Information
- Property Status:
- Active
- Price:
- $428, 000
- Assessed:
- $0
- Assessed Year:
- County:
- VT-Chittenden
- Acres:
- 0.10
- Property Type:
- Single Family
- Year Built:
- 1945
- Agency/Brokerage:
- Tracie Carlos
Ridgeline Real Estate - Bedrooms:
- 4
- Total Baths:
- 2
- Sq. Ft. (Total):
- 1732
- Tax Year:
- 2024
- Taxes:
- $6, 995
- Association Fees:
This property represents a remarkable opportunity! Featuring a spacious design, it includes four bedrooms and two bathrooms, encompassing nearly 1, 800 square feet—significantly larger than it initially appears. The expansive living room flows effortlessly into a formal dining area next to the kitchen, creating an ideal space for entertaining and hosting gatherings. On the upper level, you'll discover four generously sized bedrooms, each with ample closet space, alongside a centrally located full bathroom. Step outside to a generous deck and a delightful brick patio, perfect for barbecues with friends and neighbors. Additionally, there's a charming side yard that caters to gardening enthusiasts. Conveniently located within walking distance of Maple Street Park, this home is also close to a variety of local amenities. The furnace has been upgraded to natural gas for added efficiency.
Interior Features
- # Of Stories:
- 2
- Sq. Ft. (Total):
- 1732
- Sq. Ft. (Above Ground):
- 1732
- Sq. Ft. (Below Ground):
- 0
- Sq. Ft. Unfinished:
- 752
- Rooms:
- 8
- Bedrooms:
- 4
- Baths:
- 2
- Interior Desc:
- Central Vacuum, Attic with Hatch/Skuttle, Ceiling Fan
- Appliances Included:
- Dishwasher, Dryer, Microwave, Electric Range, Washer, Electric Water Heater, Owned Water Heater
- Flooring:
- Carpet, Vinyl, Wood, Vinyl Plank
- Heating Cooling Fuel:
- Water Heater:
- Basement Desc:
- Concrete, Concrete Floor, Full, Interior Stairs, Storage Space, Unfinished
Exterior Features
- Style of Residence:
- Colonial
- House Color:
- Cream
- Time Share:
- No
- Resort:
- No
- Exterior Desc:
- Exterior Details:
- Deck, Porch
- Amenities/Services:
- Land Desc.:
- City Lot, Corner, Landscaped, Level, Near Shopping, Neighborhood, Near Public Transportatn, Near School(s)
- Suitable Land Usage:
- Roof Desc.:
- Asphalt Shingle
- Driveway Desc.:
- Paved
- Foundation Desc.:
- Block, Concrete
- Sewer Desc.:
- Public
- Garage/Parking:
- No
- Garage Spaces:
- 0
- Road Frontage:
- 141
Other Information
- List Date:
- 2025-09-01
- Last Updated:


