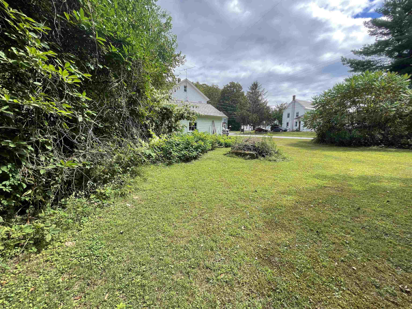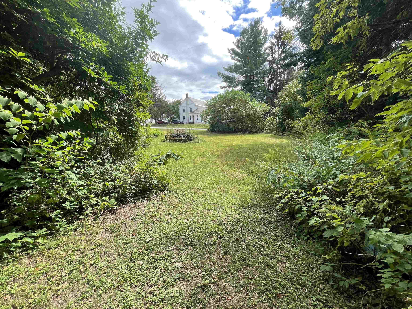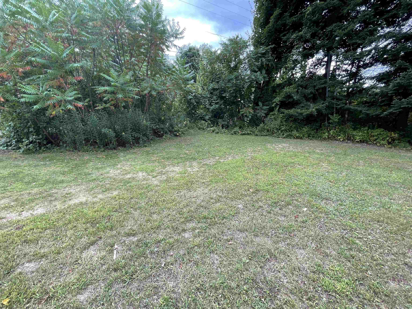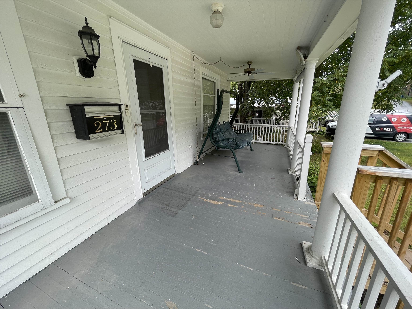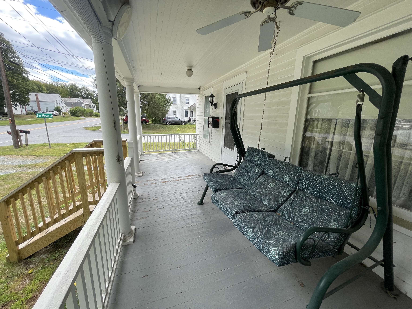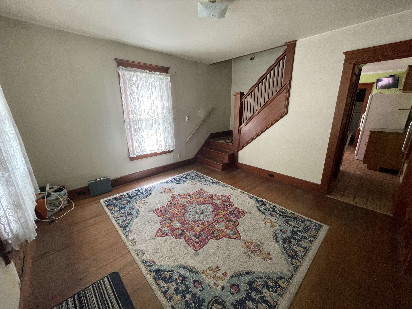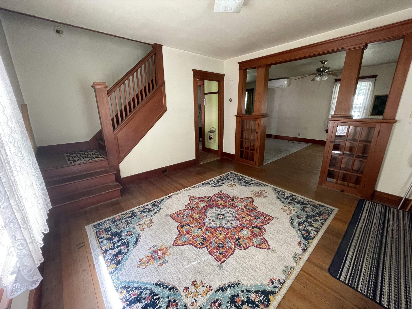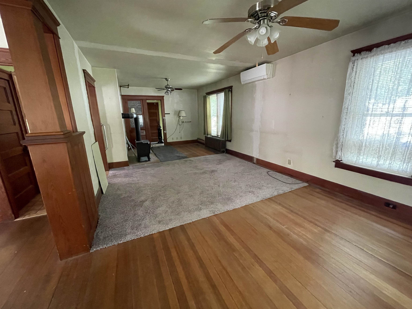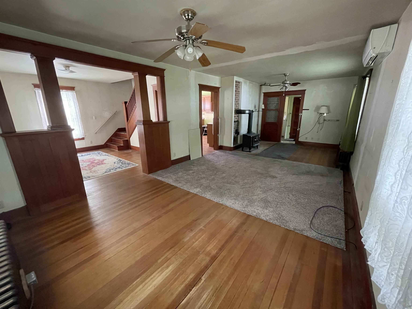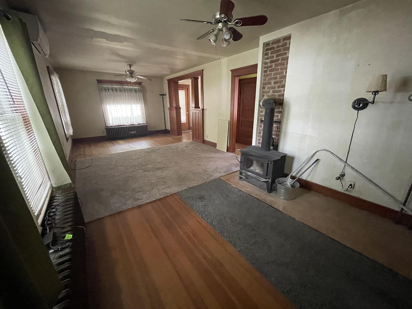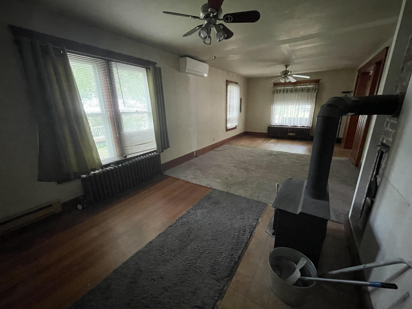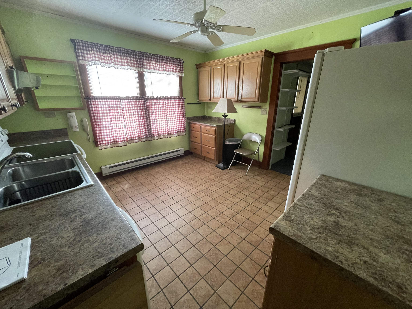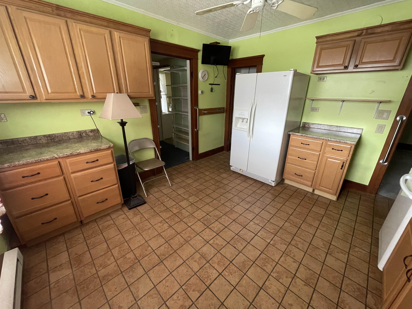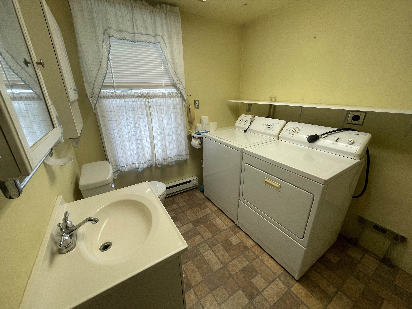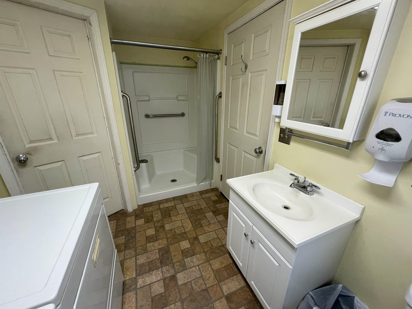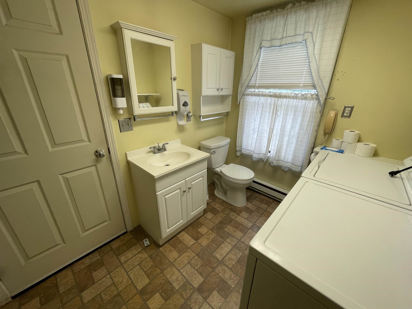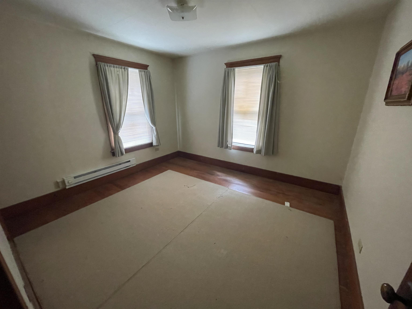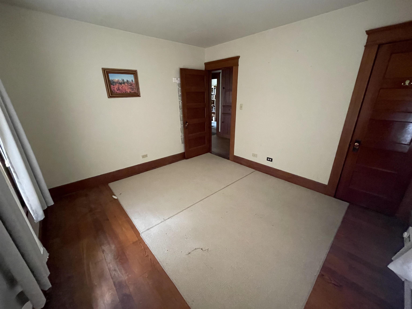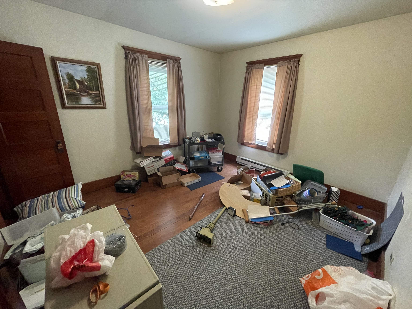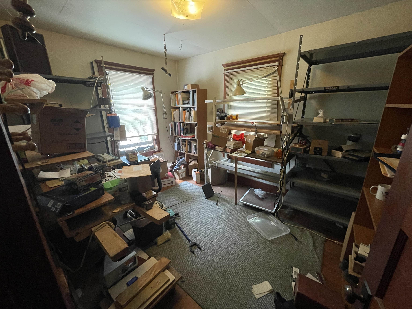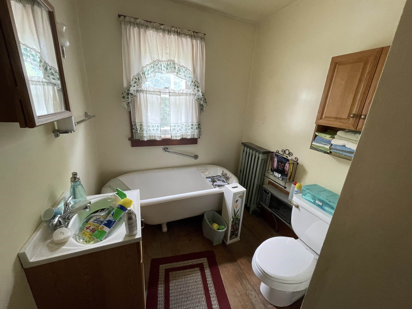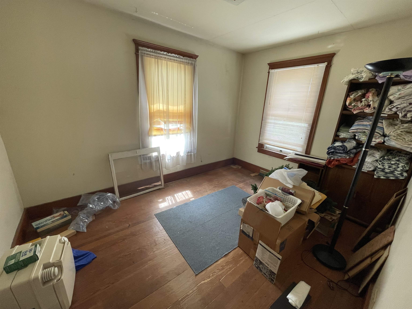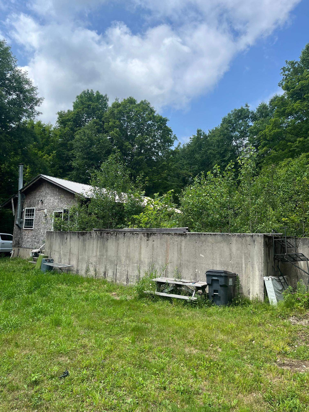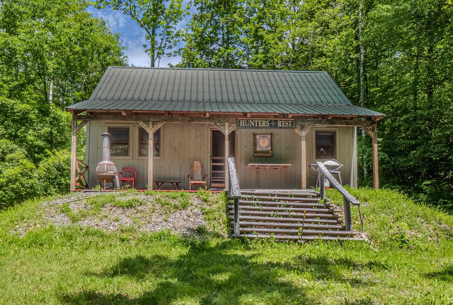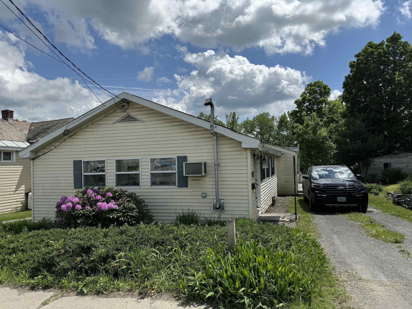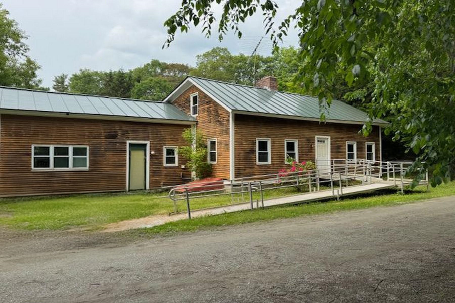1 of 28
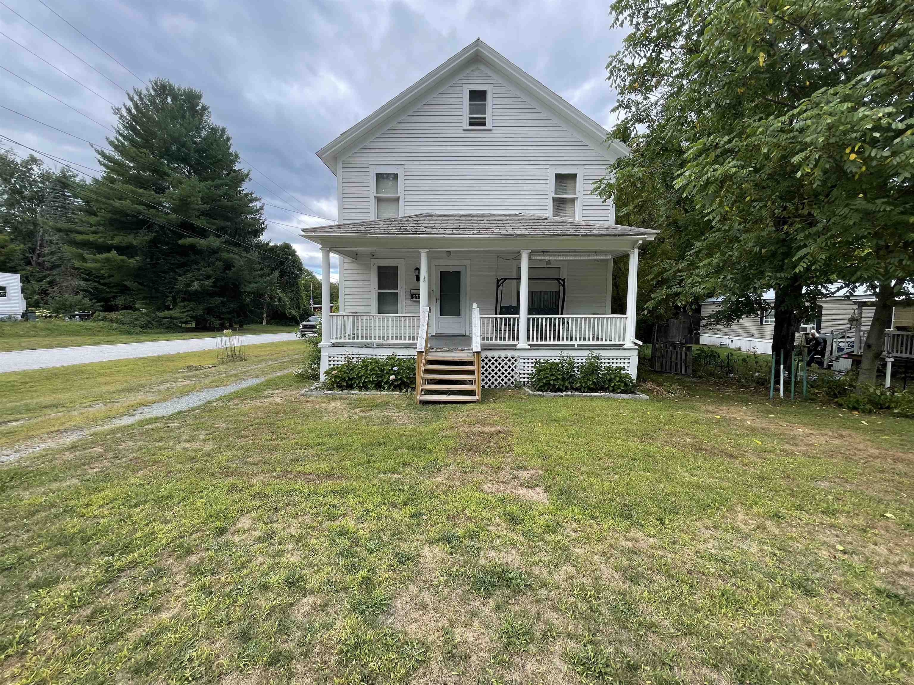
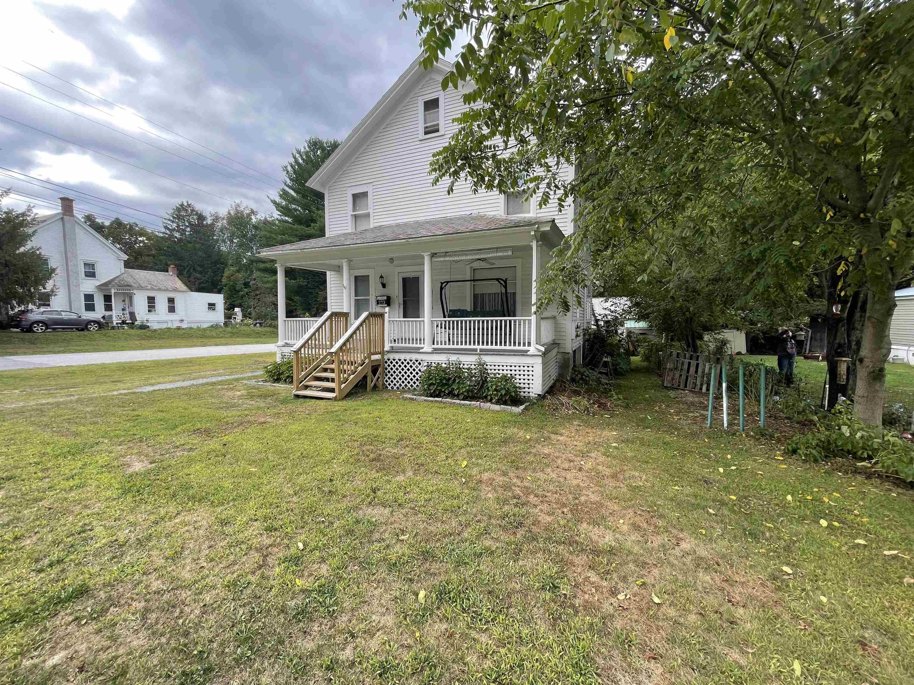
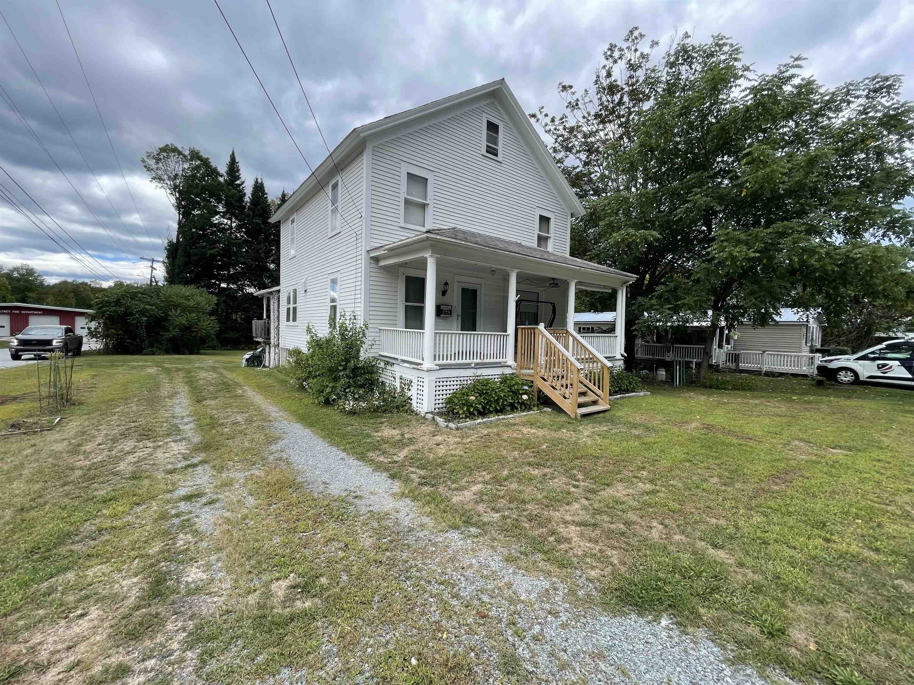
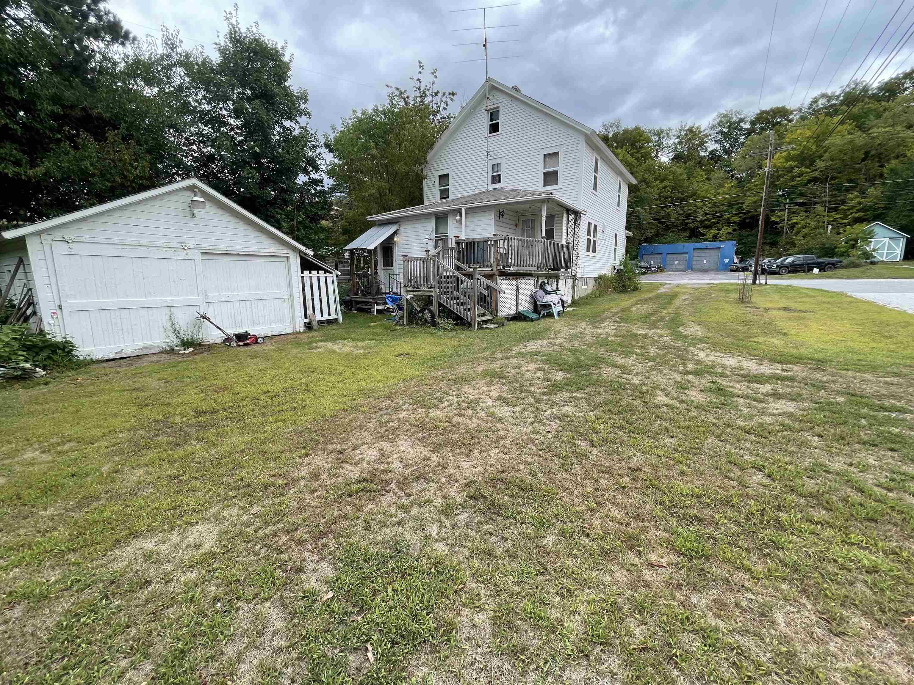
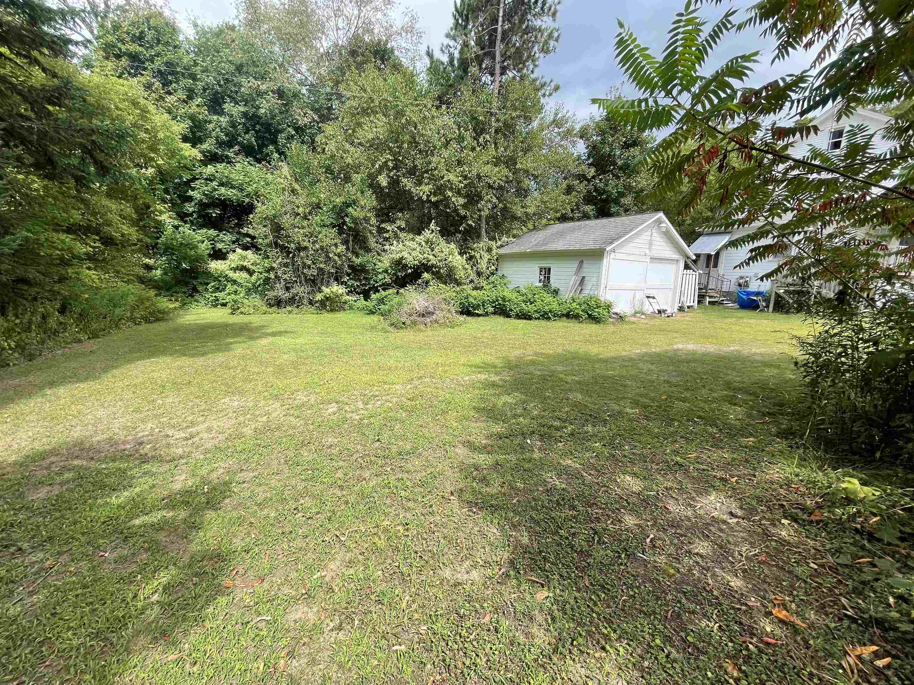
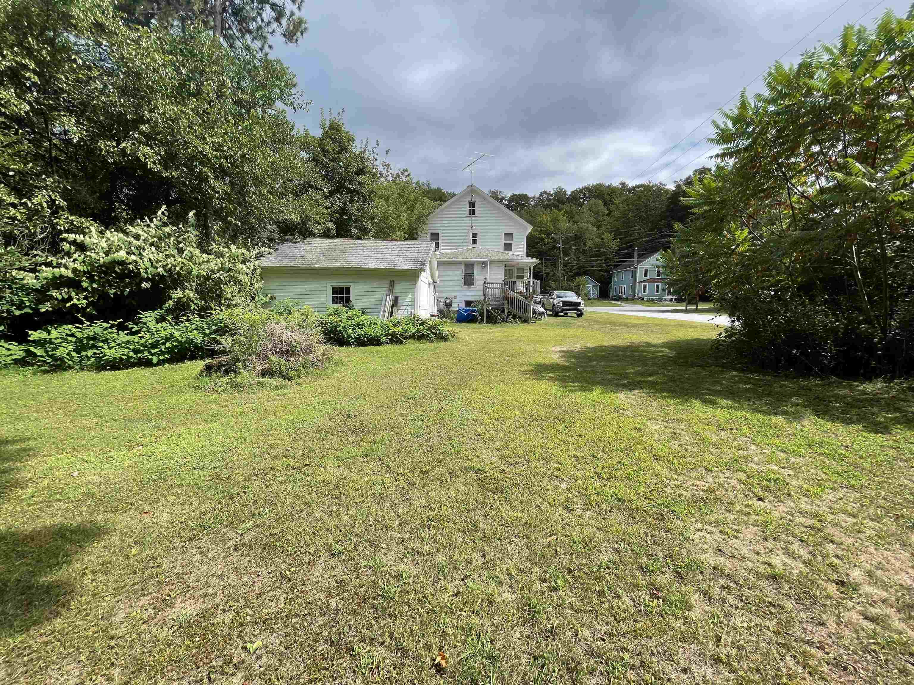
General Property Information
- Property Status:
- Active Under Contract
- Price:
- $224, 900
- Assessed:
- $0
- Assessed Year:
- County:
- VT-Rutland
- Acres:
- 0.29
- Property Type:
- Single Family
- Year Built:
- 1920
- Agency/Brokerage:
- Hughes Group Team
Casella Real Estate - Bedrooms:
- 4
- Total Baths:
- 2
- Sq. Ft. (Total):
- 1456
- Tax Year:
- 2025
- Taxes:
- $2, 411
- Association Fees:
Welcome to 273 Beaman Street in Poultney, VT. This large, well-built 4-bedroom, 2 half-bath home offers 1, 456 sq. ft. on a 0.29-acre lot and is move-in ready while being sold in as-is condition. A practical layout features large, light-filled living, dining, and kitchen areas with an easy flow for everyday living. Storage and future potential abound with a full basement and a walk-up attic. Additionally, the workshop-style garage is ideal for tools, hobbies, and overflow storage, with a yard that provides manageable outdoor space for gardening and play. The home is serviced by public water and sewer as it located minutes from downtown Poultney’s and it shops, dining, schools, and community events. All while being a short drive to Rutland City for broader amenities, employment, and healthcare—this setting balances small-town charm with daily convenience. With four true bedrooms, a bathroom on each floor and solid construction, this property suits a growing family household, multi-generational needs, or anyone seeking extra space for an office, guests, or a creative mind. Priced to sell quickly. Call to schedule a private tour today!
Interior Features
- # Of Stories:
- 2
- Sq. Ft. (Total):
- 1456
- Sq. Ft. (Above Ground):
- 1456
- Sq. Ft. (Below Ground):
- 0
- Sq. Ft. Unfinished:
- 1456
- Rooms:
- 6
- Bedrooms:
- 4
- Baths:
- 2
- Interior Desc:
- Appliances Included:
- Dryer, Electric Range, Refrigerator, Washer, Electric Water Heater
- Flooring:
- Hardwood, Laminate
- Heating Cooling Fuel:
- Water Heater:
- Basement Desc:
- Concrete Floor, Slab, Unfinished, Interior Access, Exterior Access, Basement Stairs
Exterior Features
- Style of Residence:
- Colonial
- House Color:
- White
- Time Share:
- No
- Resort:
- Exterior Desc:
- Exterior Details:
- Deck, Porch
- Amenities/Services:
- Land Desc.:
- In Town
- Suitable Land Usage:
- Roof Desc.:
- Slate
- Driveway Desc.:
- Dirt
- Foundation Desc.:
- Concrete Slab
- Sewer Desc.:
- Public
- Garage/Parking:
- Yes
- Garage Spaces:
- 2
- Road Frontage:
- 61
Other Information
- List Date:
- 2025-09-01
- Last Updated:


