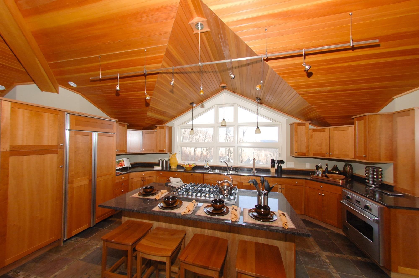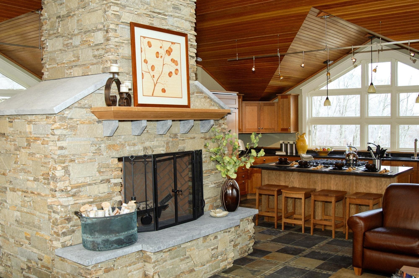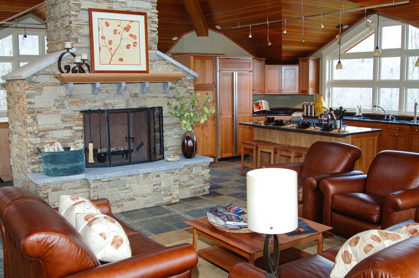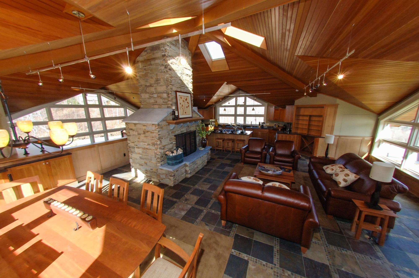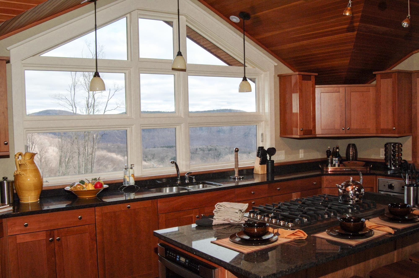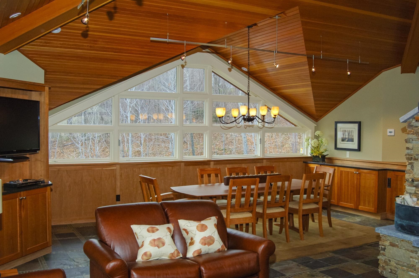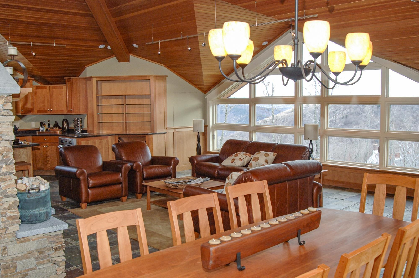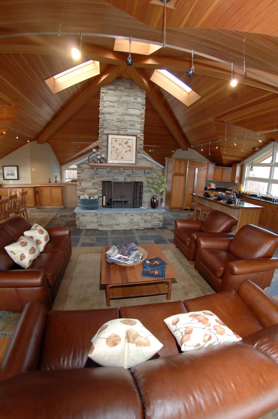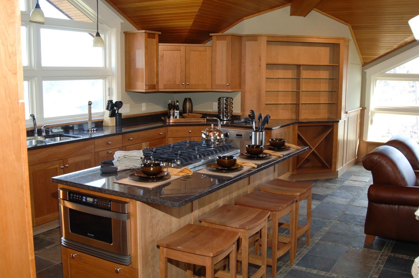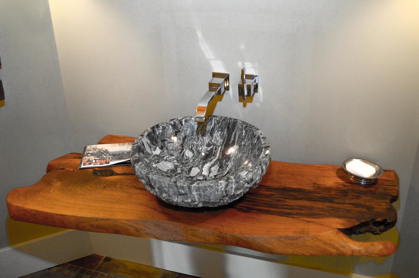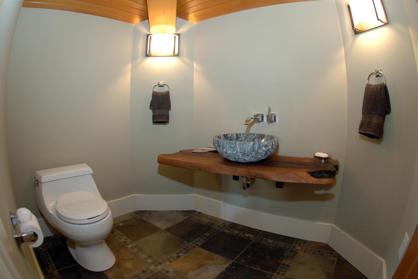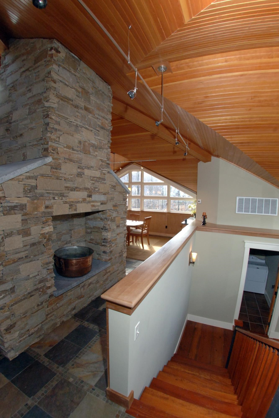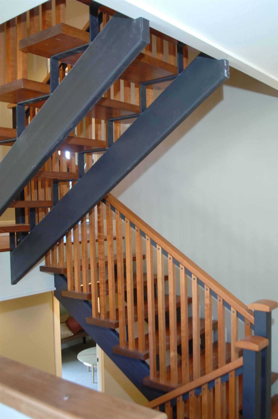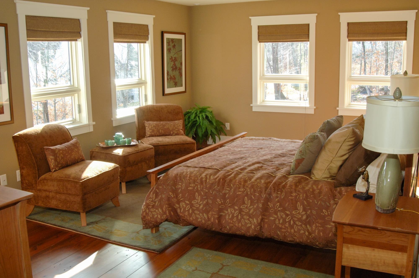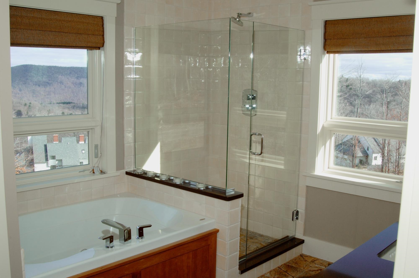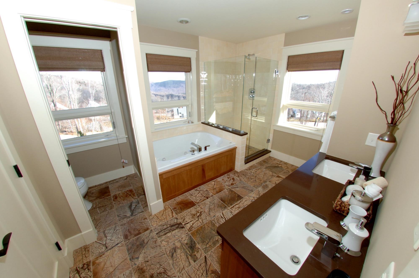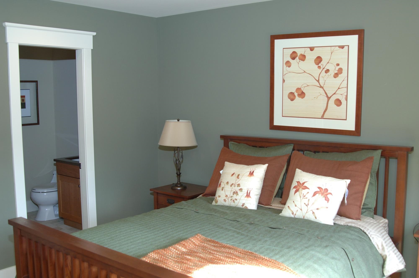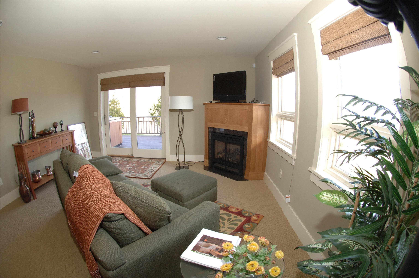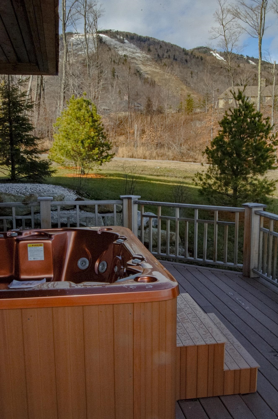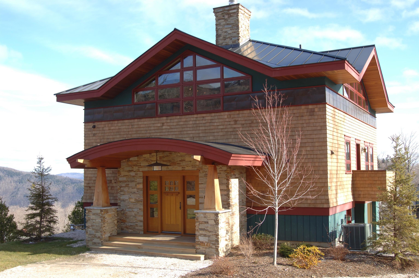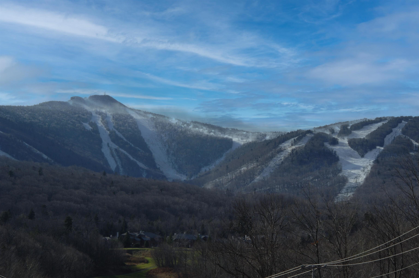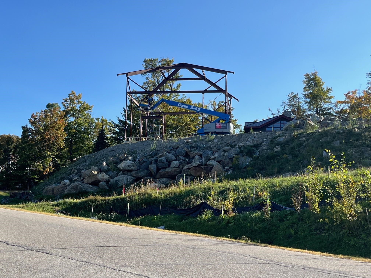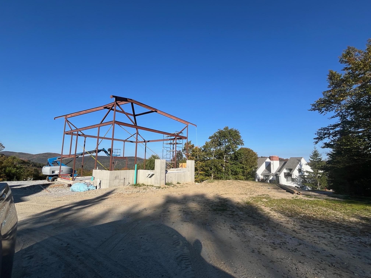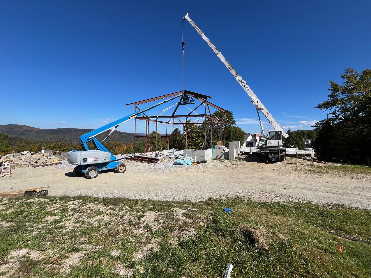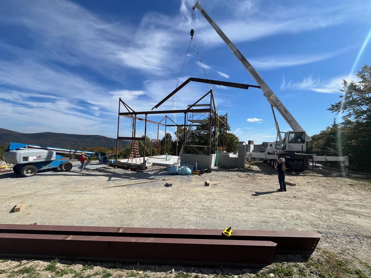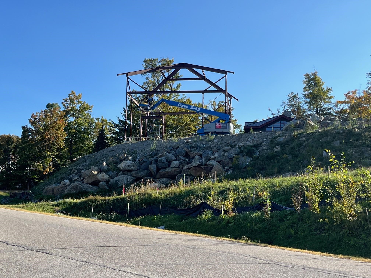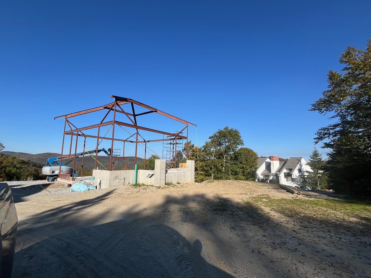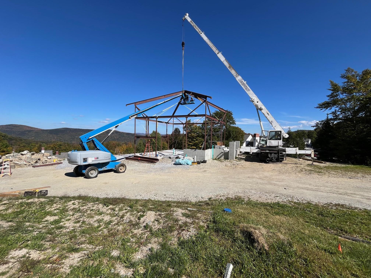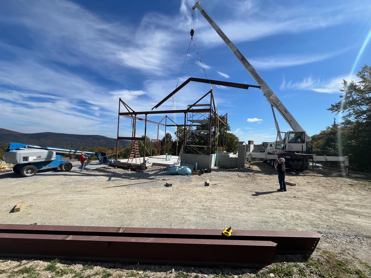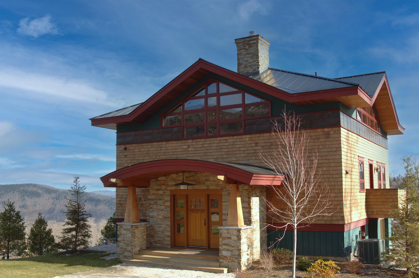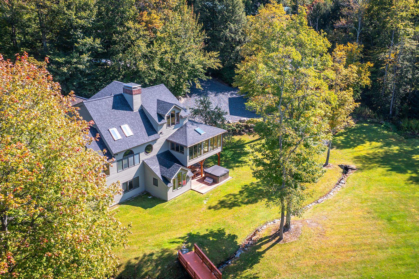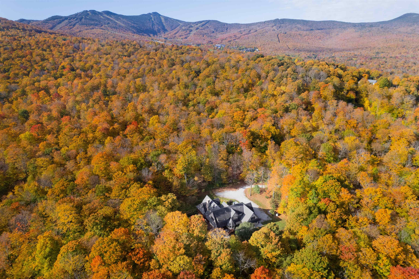1 of 35
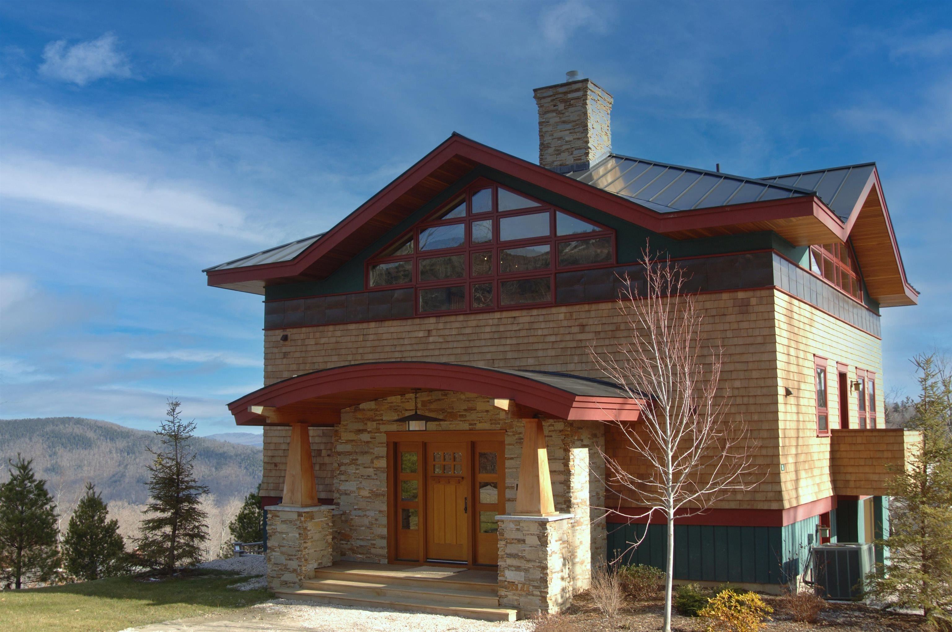
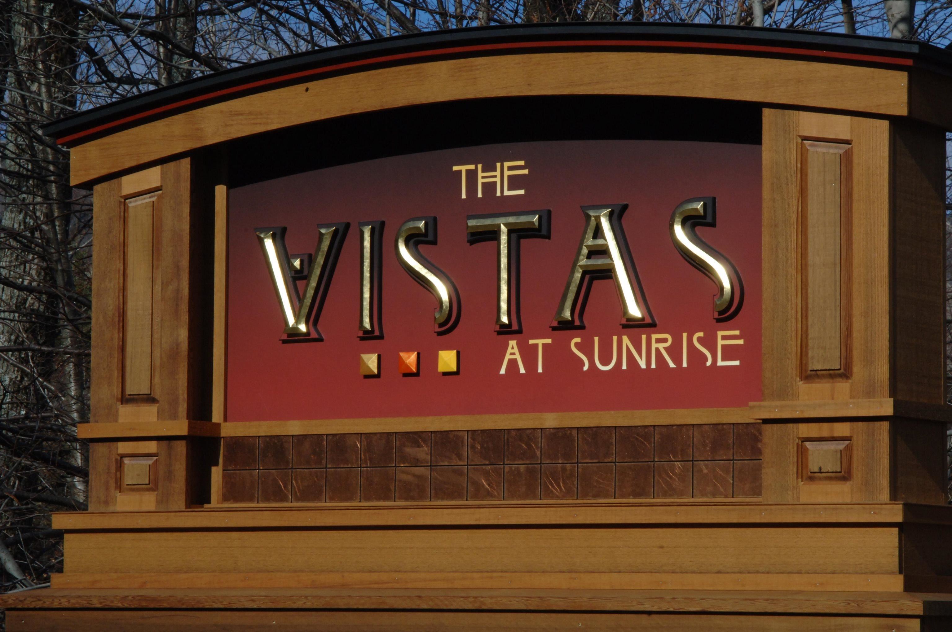
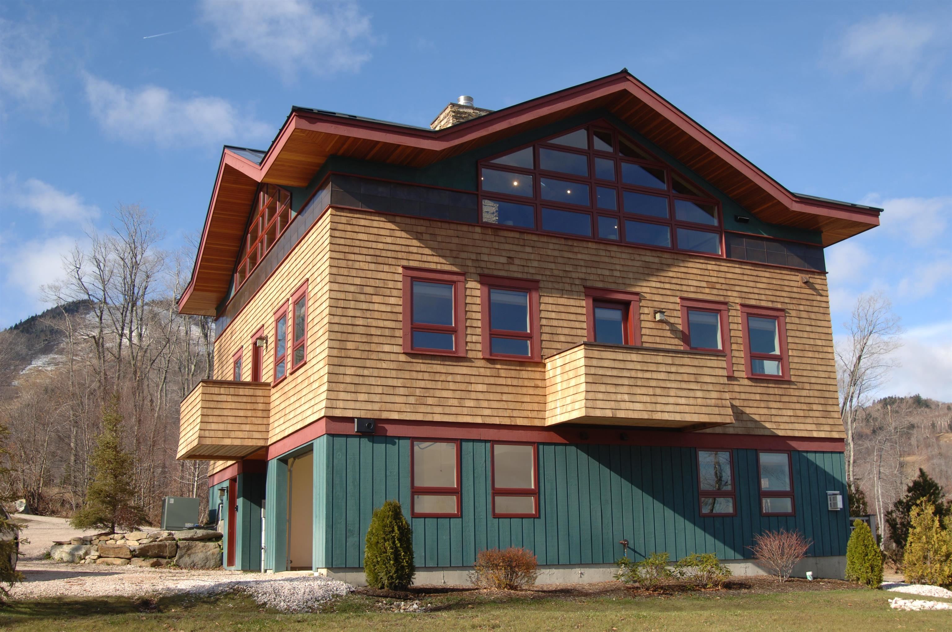
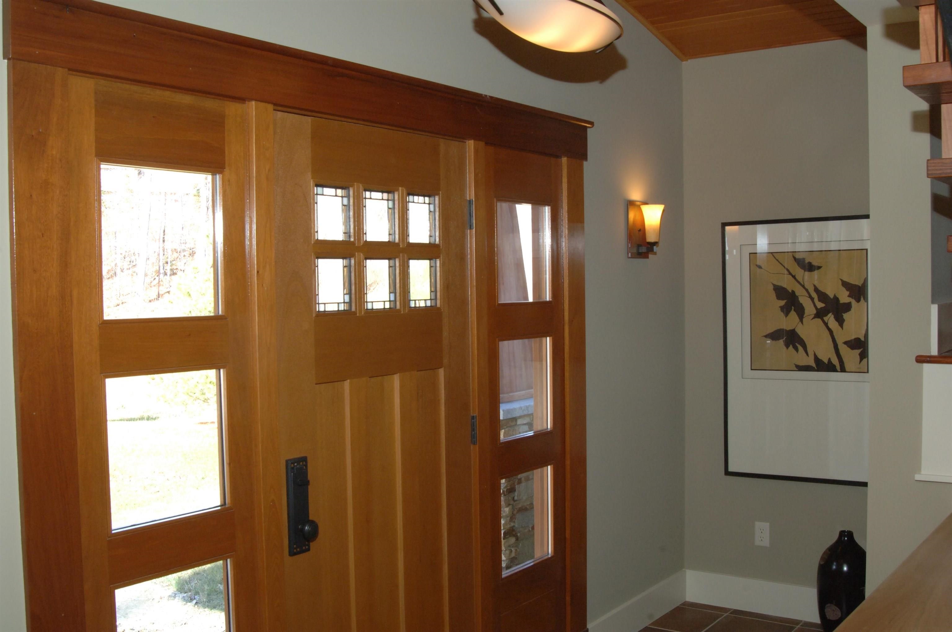
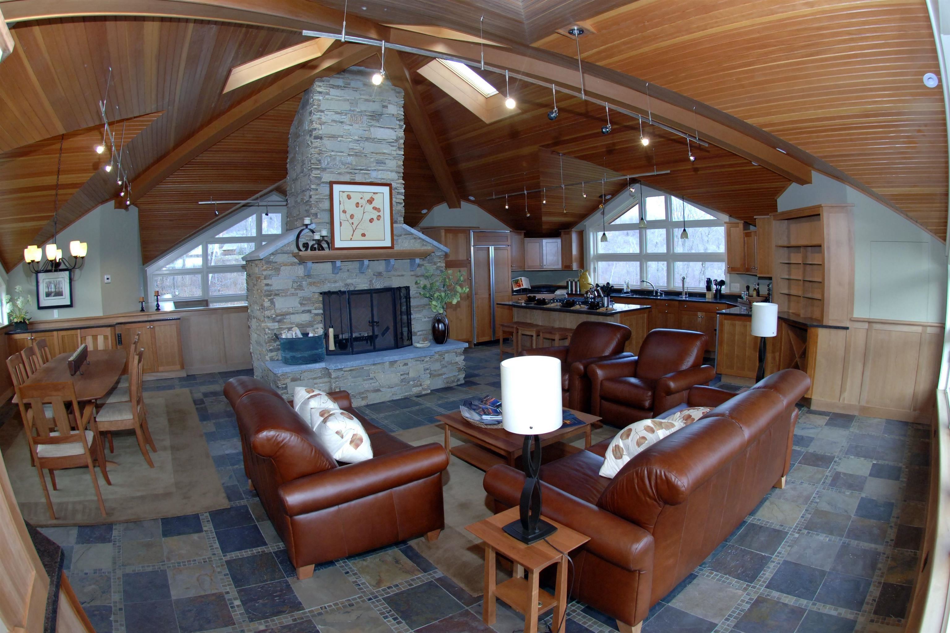
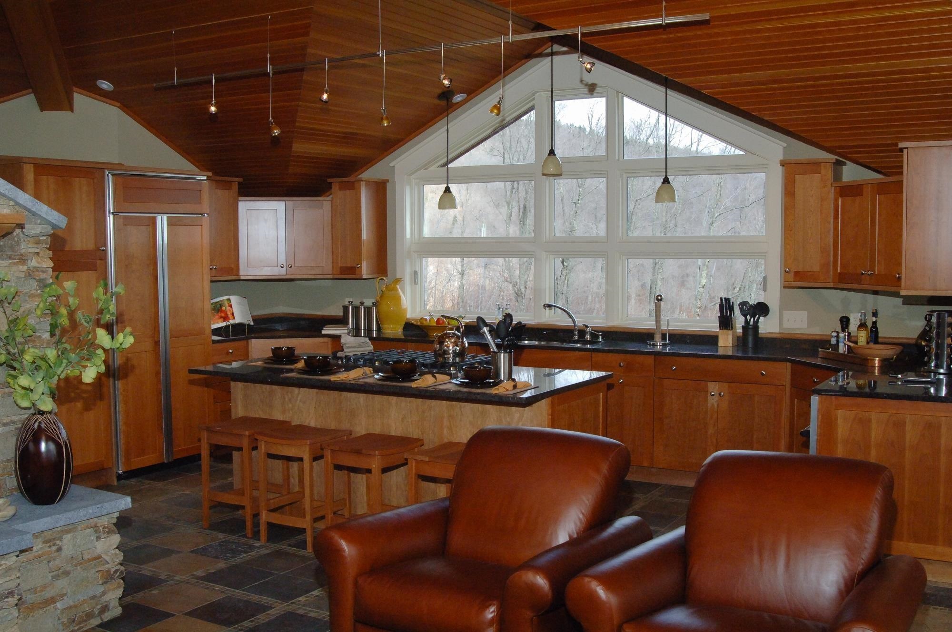
General Property Information
- Property Status:
- Active
- Price:
- $2, 875, 000
- Unit Number
- #1
- Assessed:
- $0
- Assessed Year:
- County:
- VT-Rutland
- Acres:
- 0.00
- Property Type:
- Single Family
- Year Built:
- Agency/Brokerage:
- Kaitlyn Hummel
Prestige Real Estate of Killington - Bedrooms:
- 4
- Total Baths:
- 5
- Sq. Ft. (Total):
- 4000
- Tax Year:
- Taxes:
- $0
- Association Fees:
NEW CONSTRUCTION IN SUNRISE VILLAGE. The Vistas at Sunrise offers the privacy and space of a single family home coupled with the convenience, service, and amenities of a homeowners association. Situated in the center of one of Killington's only ski on/ski off communities, the Vistas enables occupants to access the ski lifts and trails, and return home, without the need for a vehicle. The high quality homes being built offer 4 luxury bedroom suites each with a balcony and private bath, a great room with soaring fireplace, and a recreation room with walkout to a private deck. This home features a home office space, radiant heat, a ski storage/mudroom, and 1-car attached garage. Only 6 homes comprise the Vistas community on a 3.8 acre parcel of common land within the Sunrise community. Each home has full access to all Sunrise amenities including an indoor pool, outdoor summer pool, outdoor year round hot tub, fully equipped fitness center and locker rooms, tennis courts, and extensive trail network. Call now to hear more about this unique and limited opportunity to customize one of only three more homes being built at The Vistas. *Photos are representative of a previously constructed Vistas Home. Property for sale is yet to be built*
Interior Features
- # Of Stories:
- 3
- Sq. Ft. (Total):
- 4000
- Sq. Ft. (Above Ground):
- 4000
- Sq. Ft. (Below Ground):
- 0
- Sq. Ft. Unfinished:
- 0
- Rooms:
- 10
- Bedrooms:
- 4
- Baths:
- 5
- Interior Desc:
- Cathedral Ceiling, Ceiling Fan, Dining Area, Gas Fireplace, Hot Tub, Kitchen Island, Kitchen/Dining, Living/Dining, Primary BR w/ BA, Natural Light, Natural Woodwork, Soaking Tub, Walk-in Closet, 2nd Floor Laundry
- Appliances Included:
- Down Draft Cooktop, Gas Cooktop, Dishwasher, Dryer, Microwave, Wall Oven, Refrigerator, Washer, Water Heater
- Flooring:
- Carpet, Combination, Slate/Stone, Tile, Wood
- Heating Cooling Fuel:
- Water Heater:
- Basement Desc:
Exterior Features
- Style of Residence:
- Contemporary, Modern Architecture, Multi-Level, Craftsman
- House Color:
- Time Share:
- No
- Resort:
- Exterior Desc:
- Exterior Details:
- Balcony, Deck
- Amenities/Services:
- Land Desc.:
- Condo Development, Landscaped, Mountain View, Ski Area, Ski Trailside, Trail/Near Trail, View
- Suitable Land Usage:
- Roof Desc.:
- Metal
- Driveway Desc.:
- Common/Shared
- Foundation Desc.:
- Concrete
- Sewer Desc.:
- Community
- Garage/Parking:
- Yes
- Garage Spaces:
- 1
- Road Frontage:
- 0
Other Information
- List Date:
- 2025-09-01
- Last Updated:


