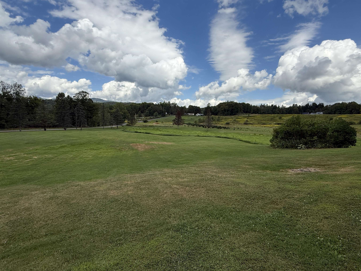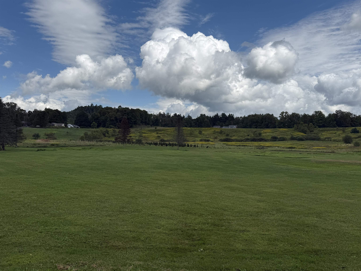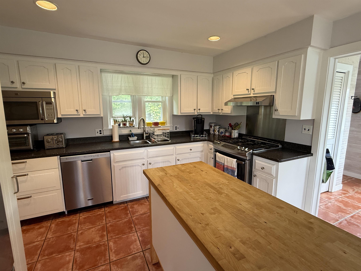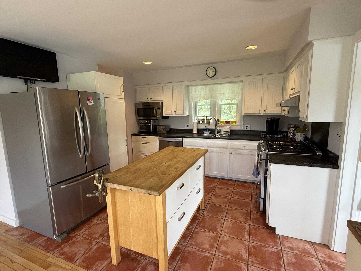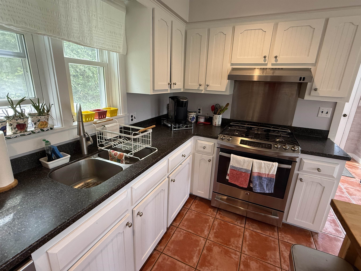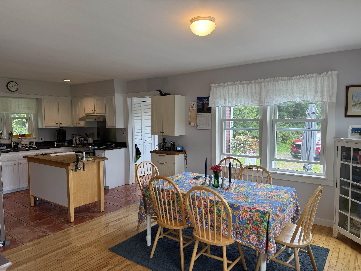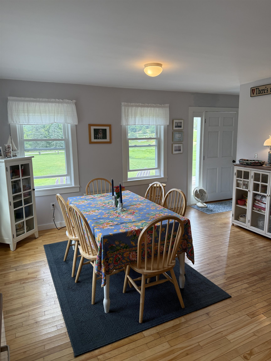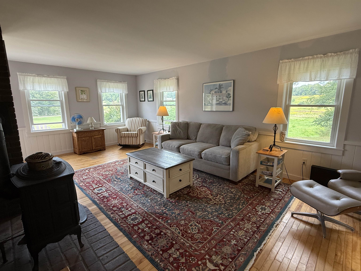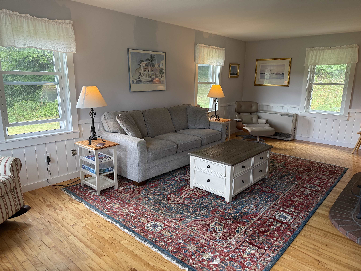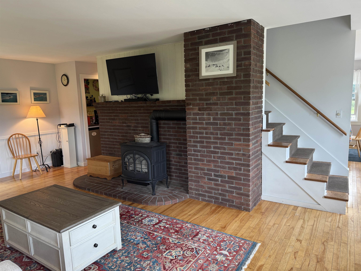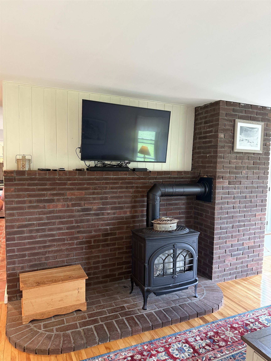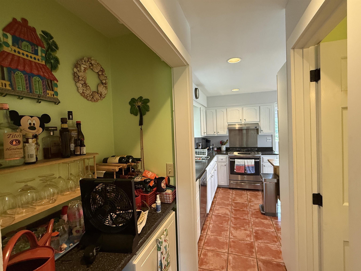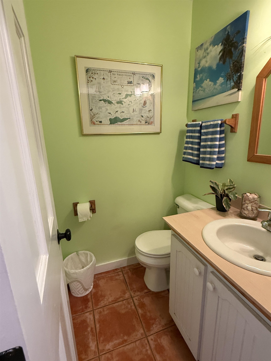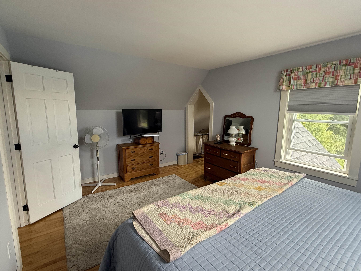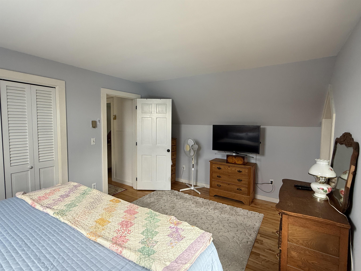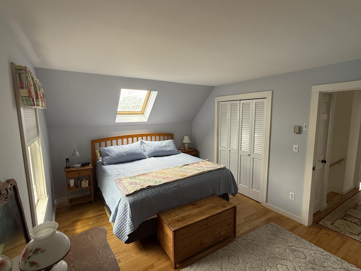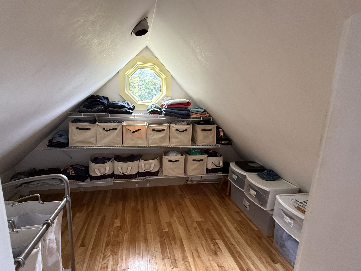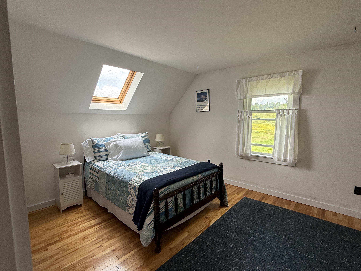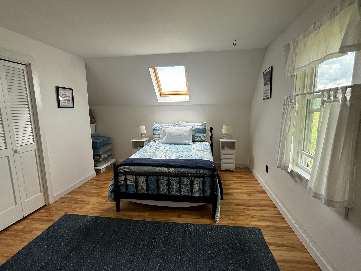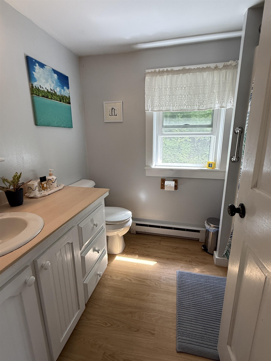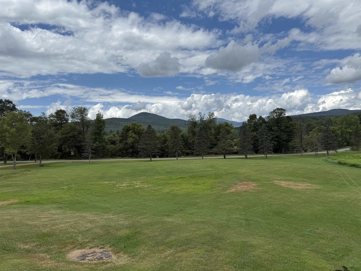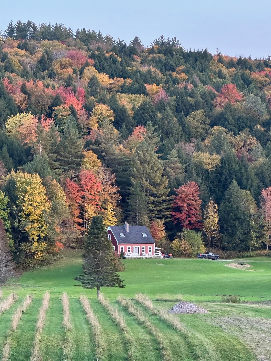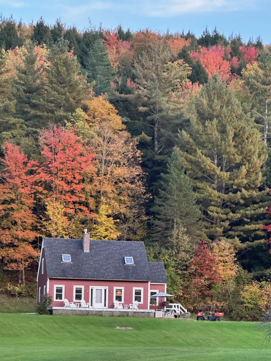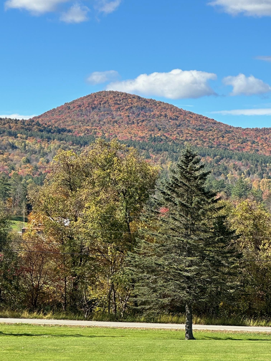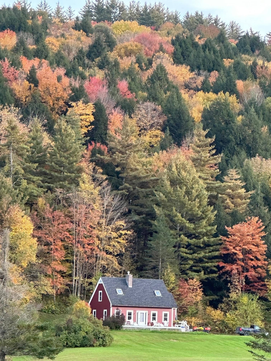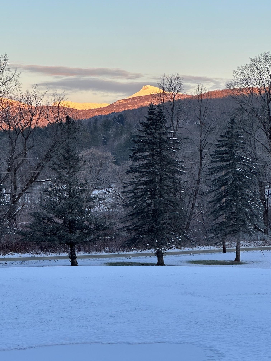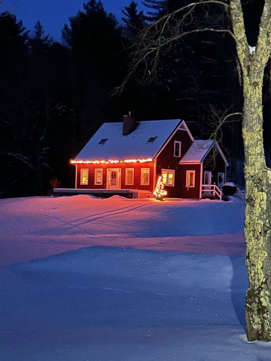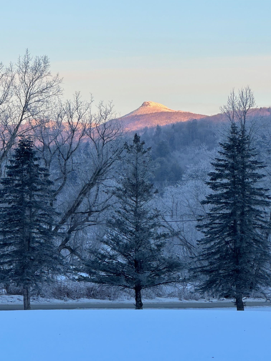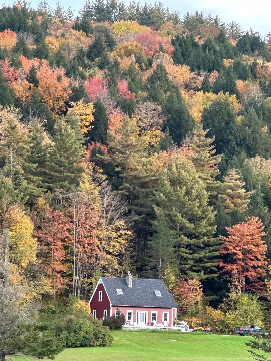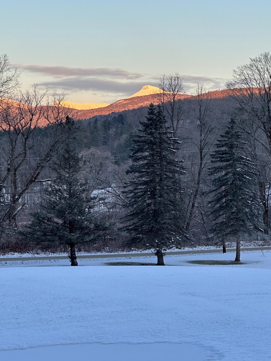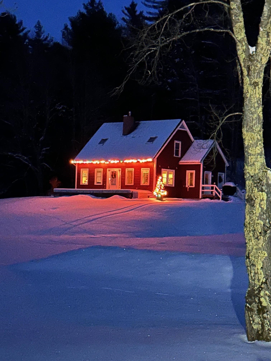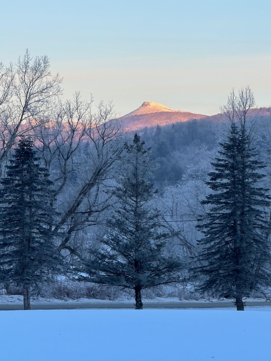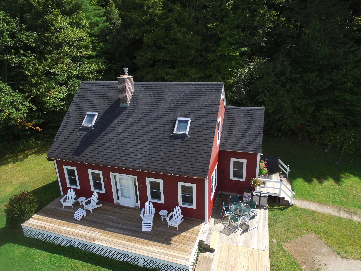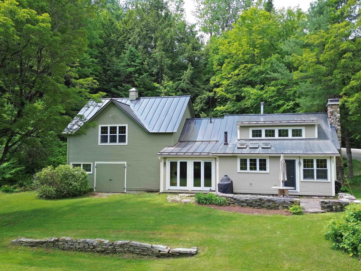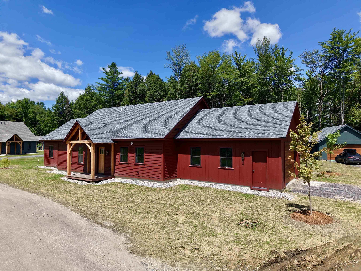1 of 39
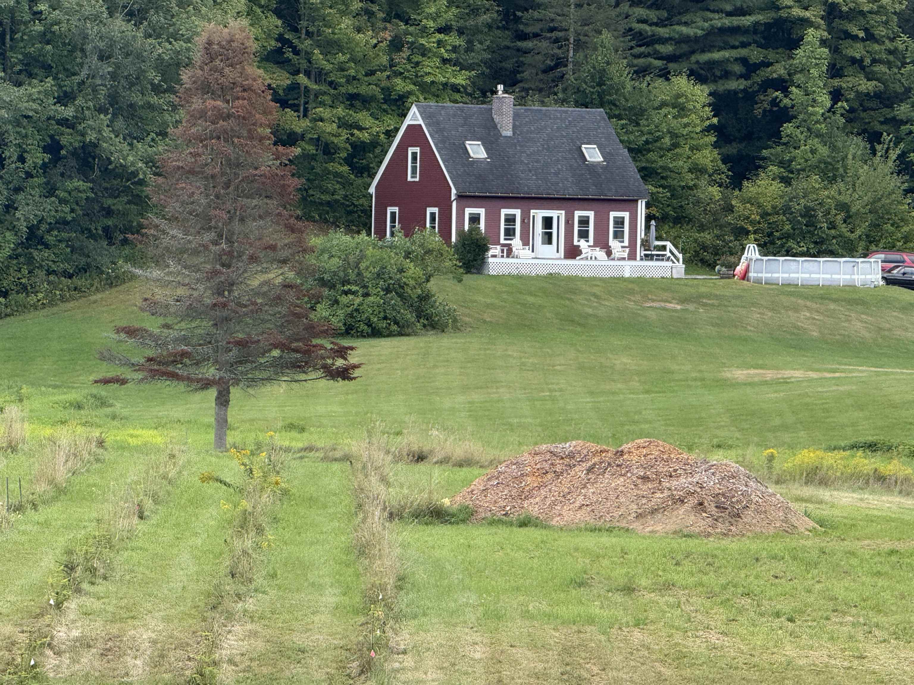
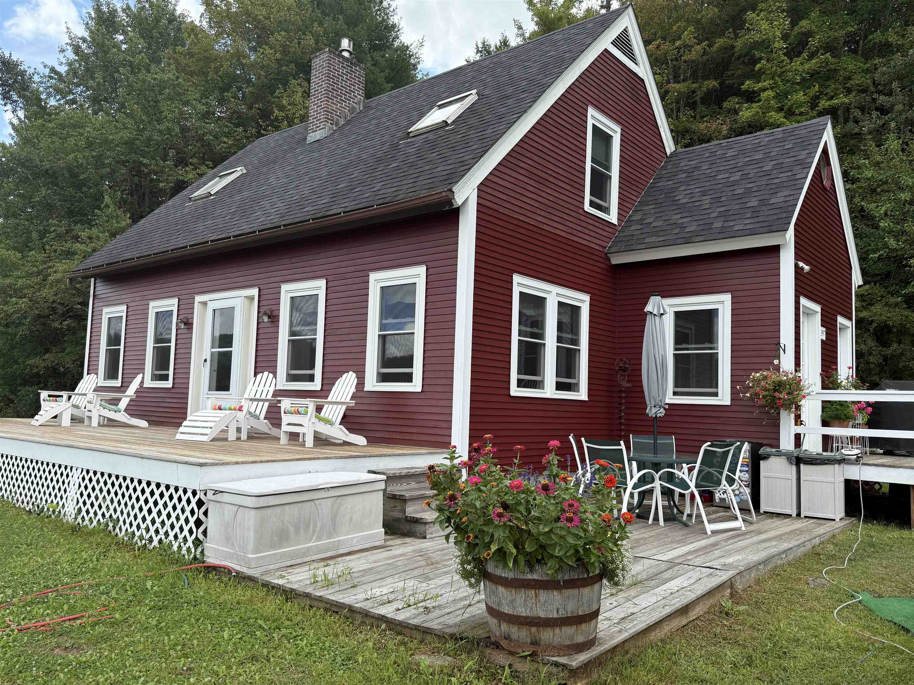
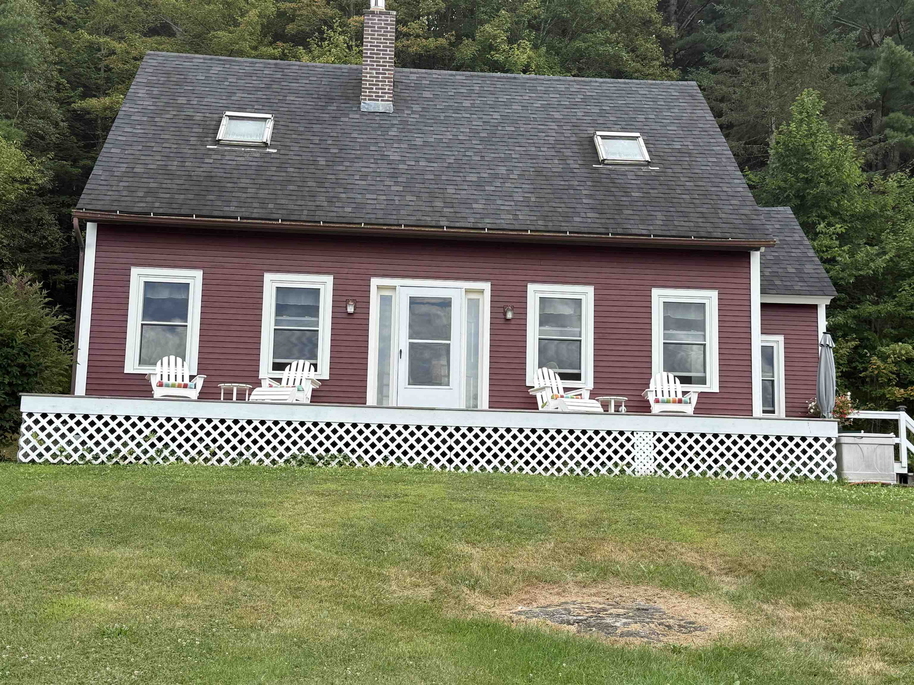
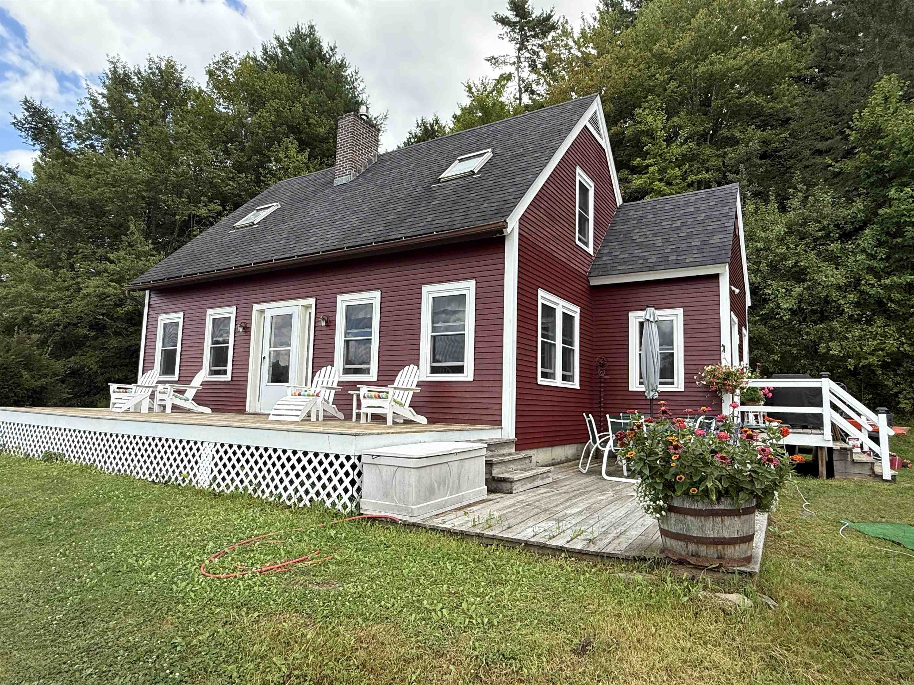
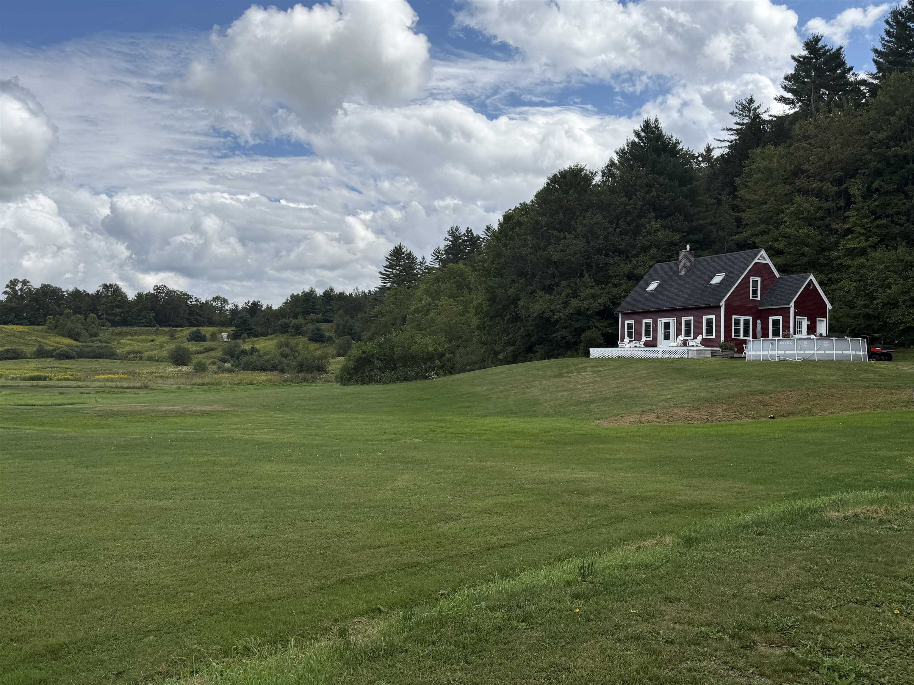
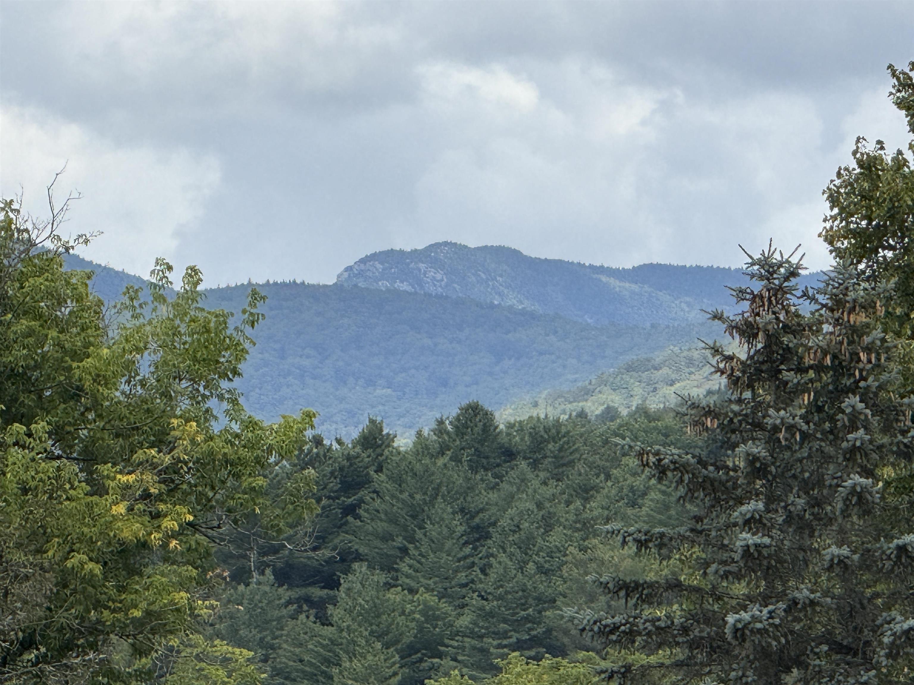
General Property Information
- Property Status:
- Active Under Contract
- Price:
- $625, 000
- Assessed:
- $0
- Assessed Year:
- County:
- VT-Washington
- Acres:
- 6.50
- Property Type:
- Single Family
- Year Built:
- 1979
- Agency/Brokerage:
- Michael Brodeur
Bradley Brook Real Estate - Bedrooms:
- 2
- Total Baths:
- 2
- Sq. Ft. (Total):
- 1408
- Tax Year:
- 2025
- Taxes:
- $6, 418
- Association Fees:
This lovely turnkey home is located just south of Moretown Village on bucolic Pony Farm Road. On the main floor you will find a nice mudroom/entry into a sun-filled open kitchen/dining room layout. The ample living room with a propane wood stove will help you stay toasty on those cold winter nights. Access to the deck on the western side of the home lets you look over your beautiful meadow to the western views of Camel's Hump and the Green Mtn range. A half bath and a wet bar are located between the living room and kitchen. On the 2nd floor you will find the primary bedroom with a walk-in closet which shares a full bath with the second bedroom. In addition, there is an unfinished and full basement. This fabulous home is in great shape, has awesome southwestern exposure, and sits up on a knoll looking over 6.5+/- acres of meadow at the mountains and the setting sun. Schedule a showing, come by take a look, and imagine the possibilities
Interior Features
- # Of Stories:
- 1.5
- Sq. Ft. (Total):
- 1408
- Sq. Ft. (Above Ground):
- 1408
- Sq. Ft. (Below Ground):
- 0
- Sq. Ft. Unfinished:
- 864
- Rooms:
- 6
- Bedrooms:
- 2
- Baths:
- 2
- Interior Desc:
- Dining Area, Kitchen Island, Kitchen/Dining, Laundry Hook-ups, Primary BR w/ BA, Natural Light, Skylight, Basement Laundry, No Access to Attic
- Appliances Included:
- Gas Cooktop, Dishwasher, Dryer, Microwave, Gas Range, Refrigerator, Washer, Domestic Water Heater
- Flooring:
- Ceramic Tile, Hardwood, Wood
- Heating Cooling Fuel:
- Water Heater:
- Basement Desc:
- Concrete, Concrete Floor, Basement Stairs
Exterior Features
- Style of Residence:
- Cape
- House Color:
- Red
- Time Share:
- No
- Resort:
- Exterior Desc:
- Exterior Details:
- Deck
- Amenities/Services:
- Land Desc.:
- Country Setting, Landscaped, Level, Mountain View, River, View, Near Skiing, Rural, Valley, Near School(s)
- Suitable Land Usage:
- Field/Pasture, Recreation
- Roof Desc.:
- Architectural Shingle
- Driveway Desc.:
- Gravel
- Foundation Desc.:
- Below Frost Line, Concrete, Poured Concrete, Concrete Slab
- Sewer Desc.:
- 1000 Gallon, Concrete, Leach Field, Existing Leach Field
- Garage/Parking:
- No
- Garage Spaces:
- 0
- Road Frontage:
- 451
Other Information
- List Date:
- 2025-09-01
- Last Updated:


