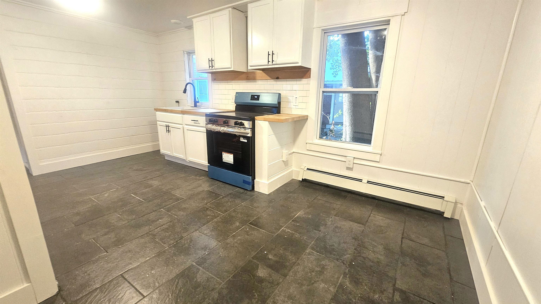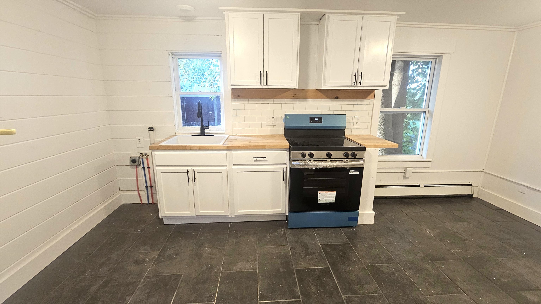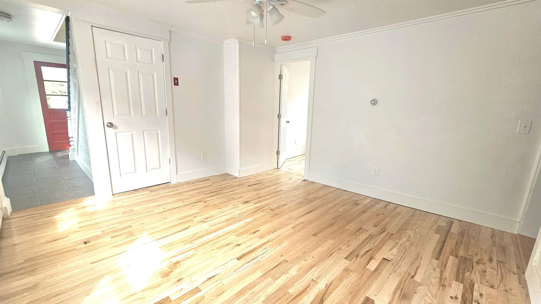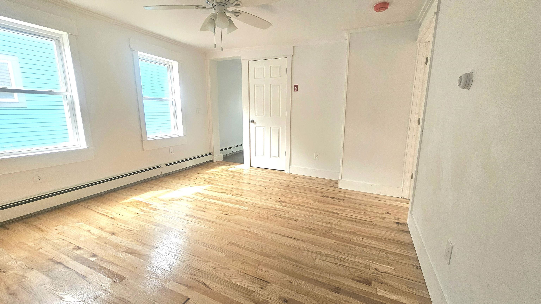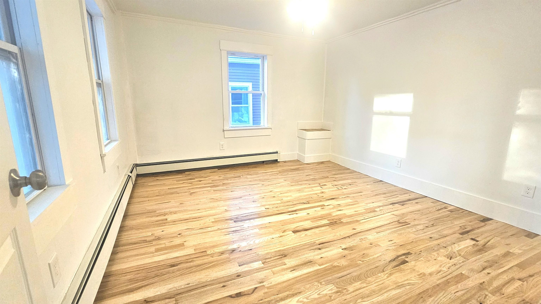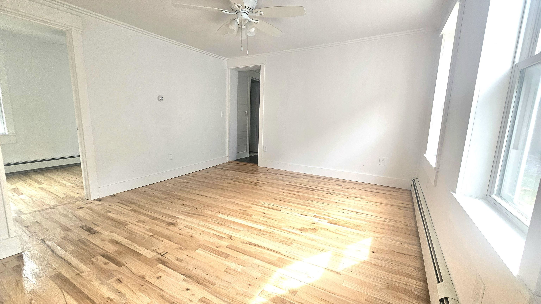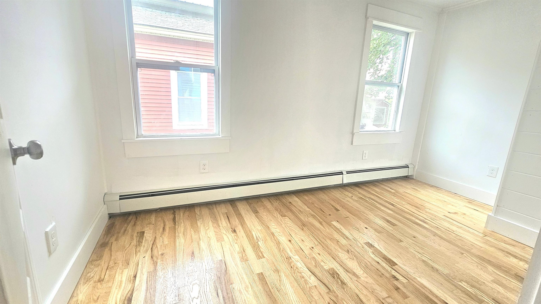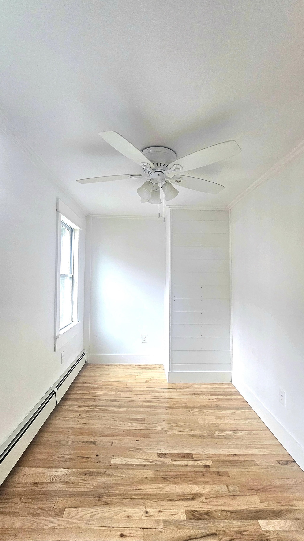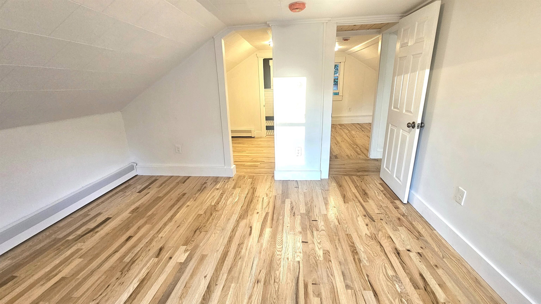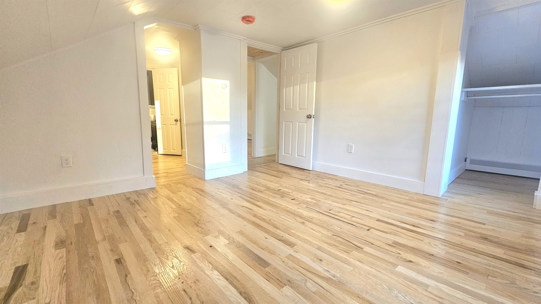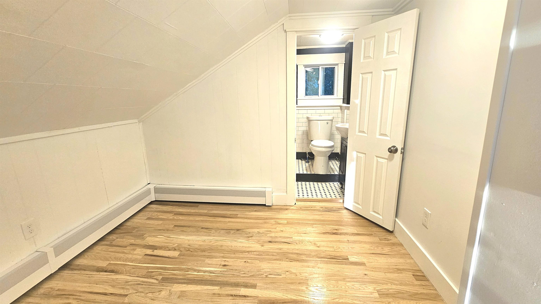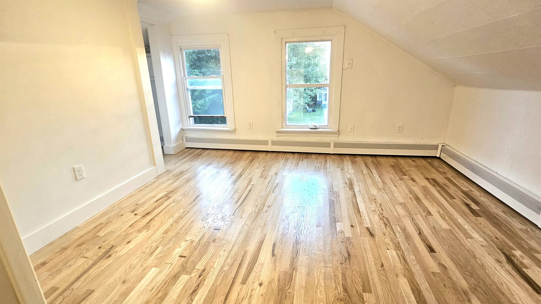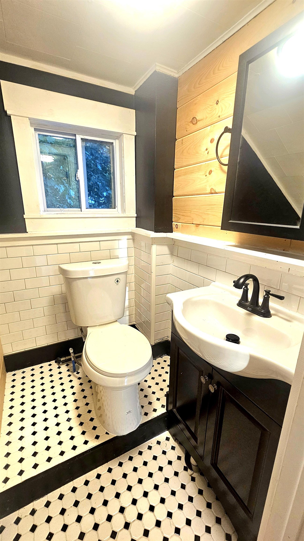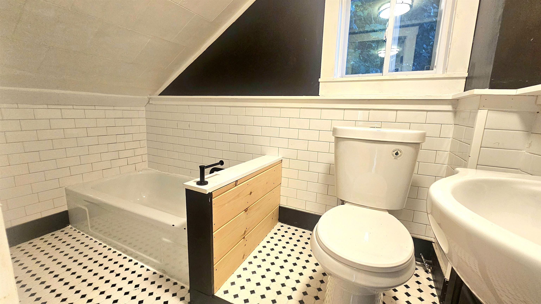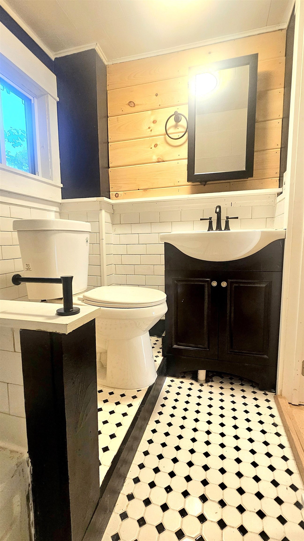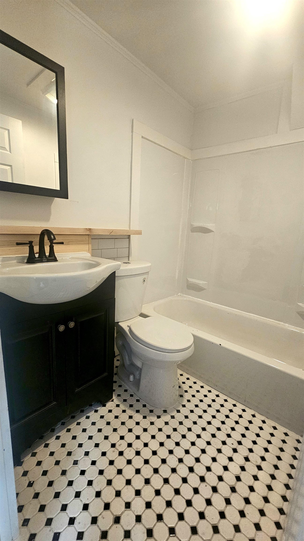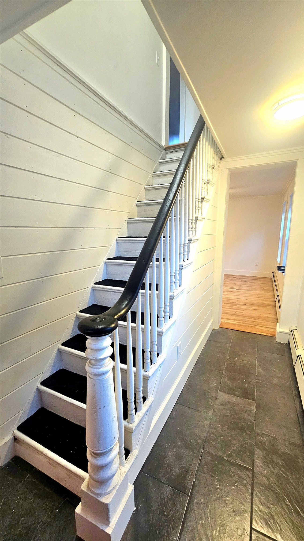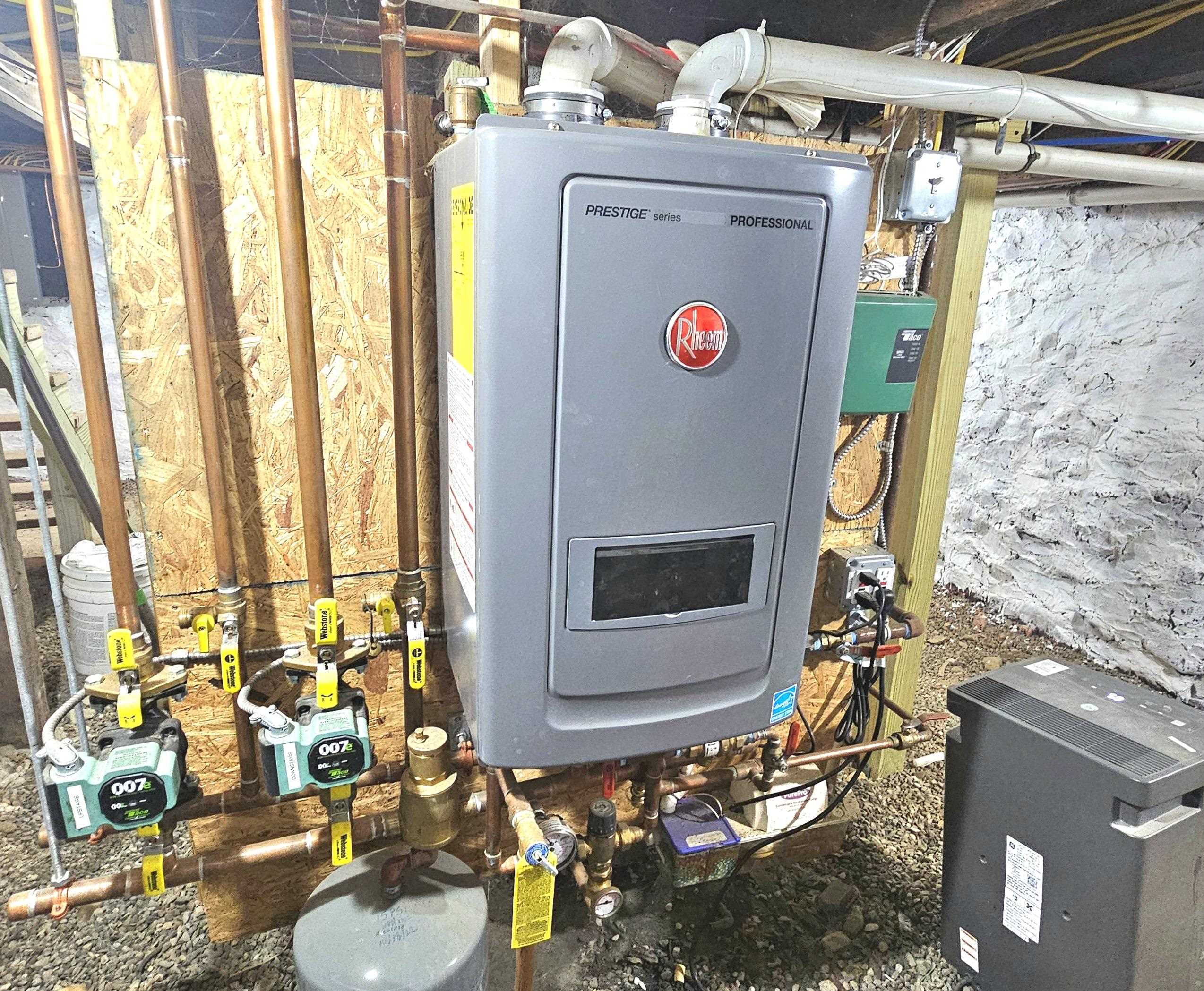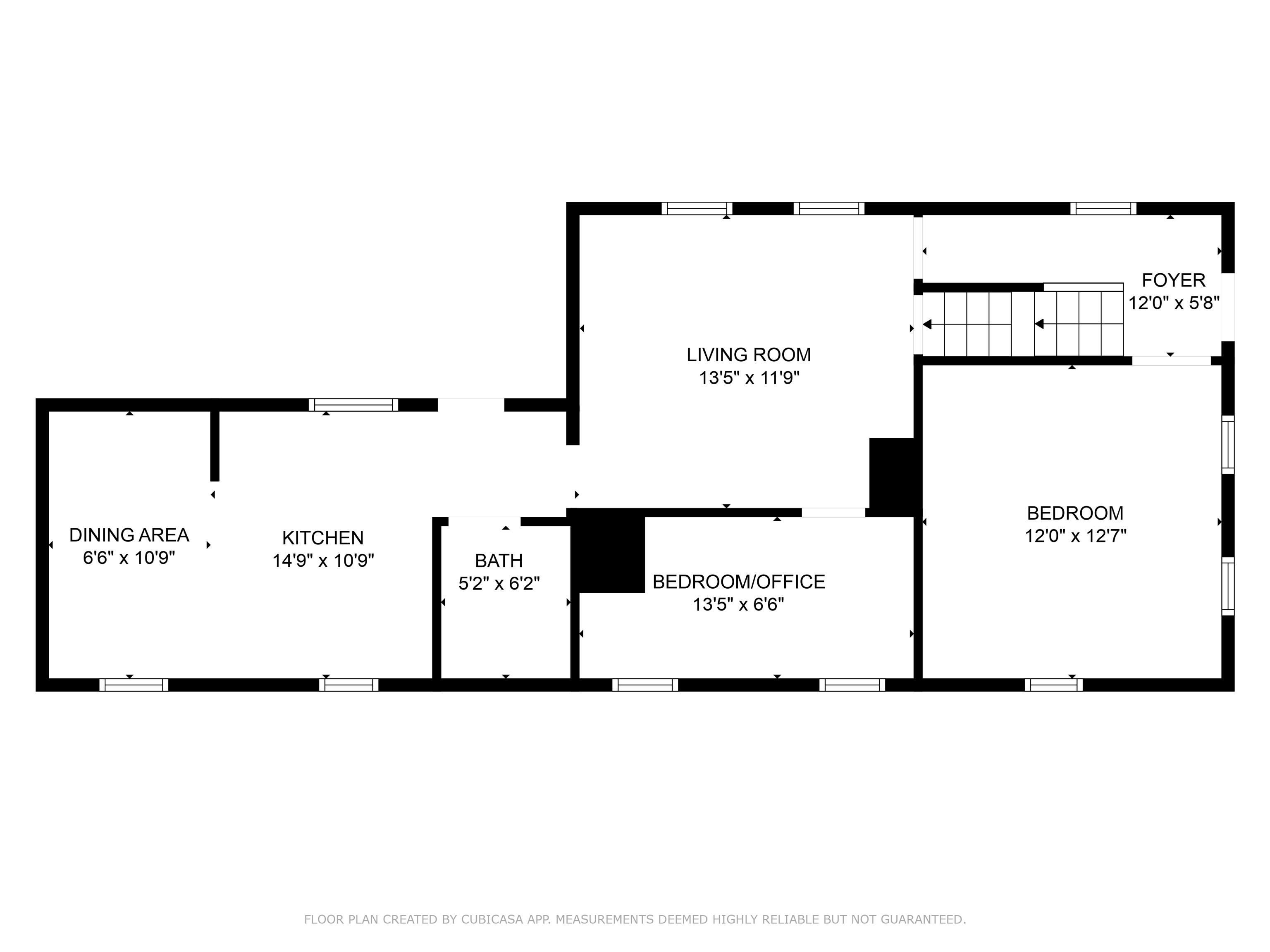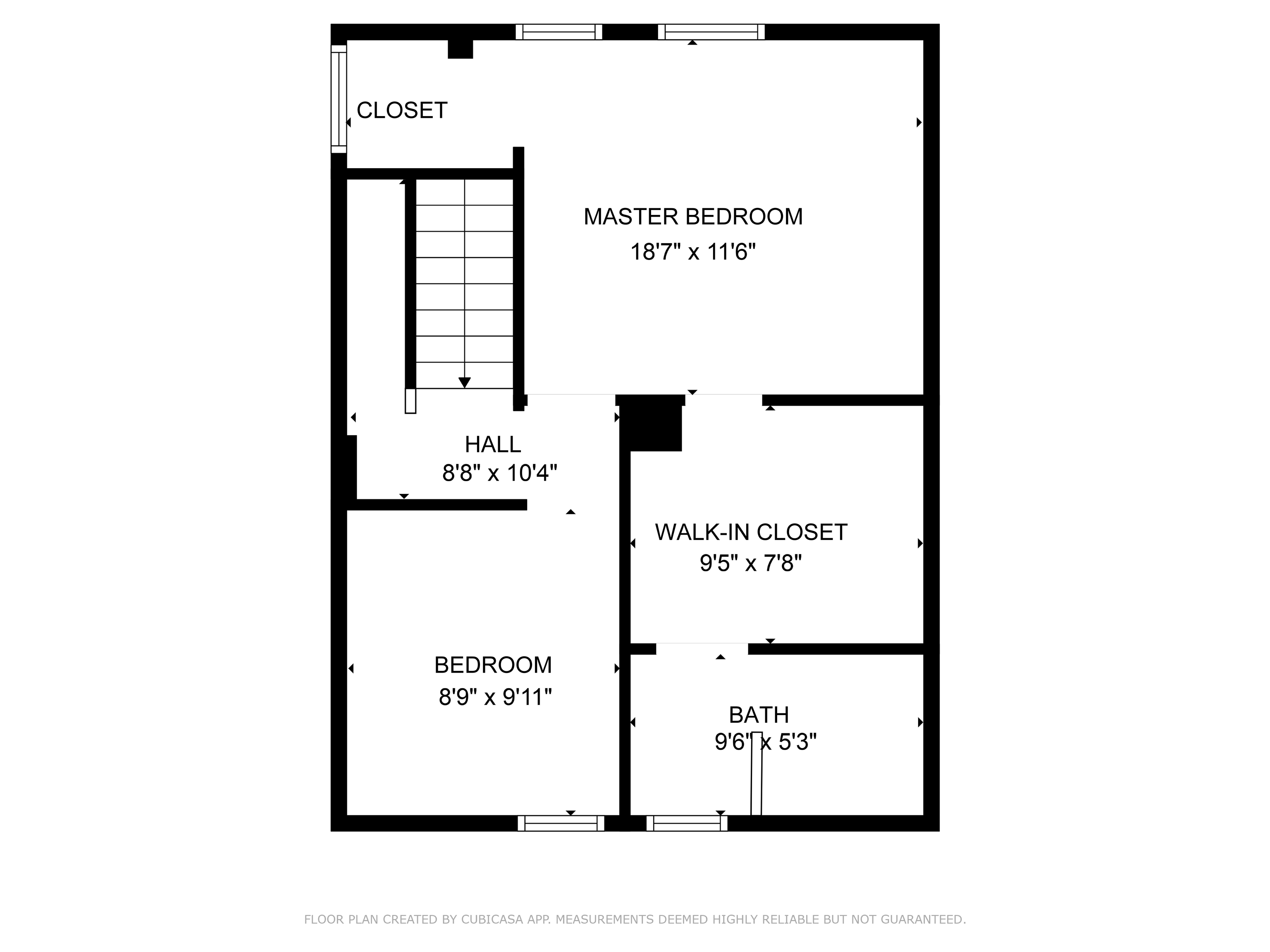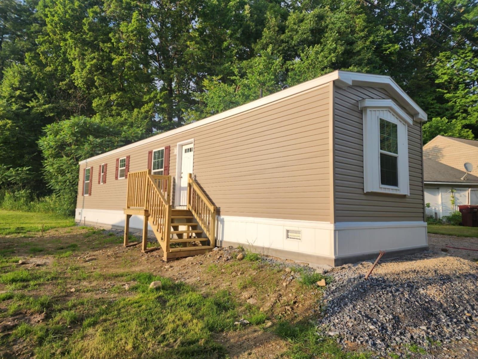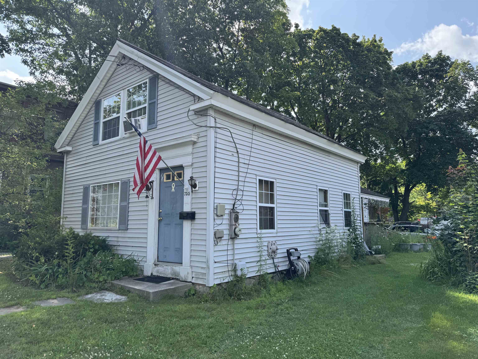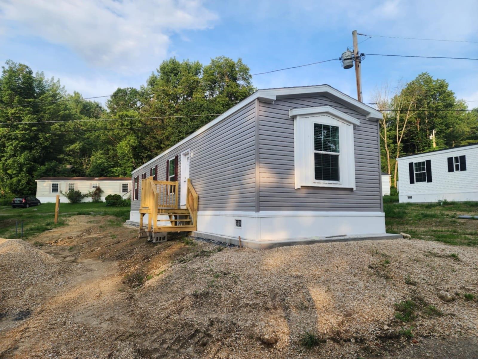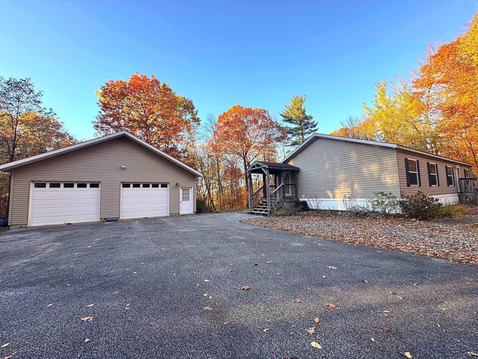1 of 26
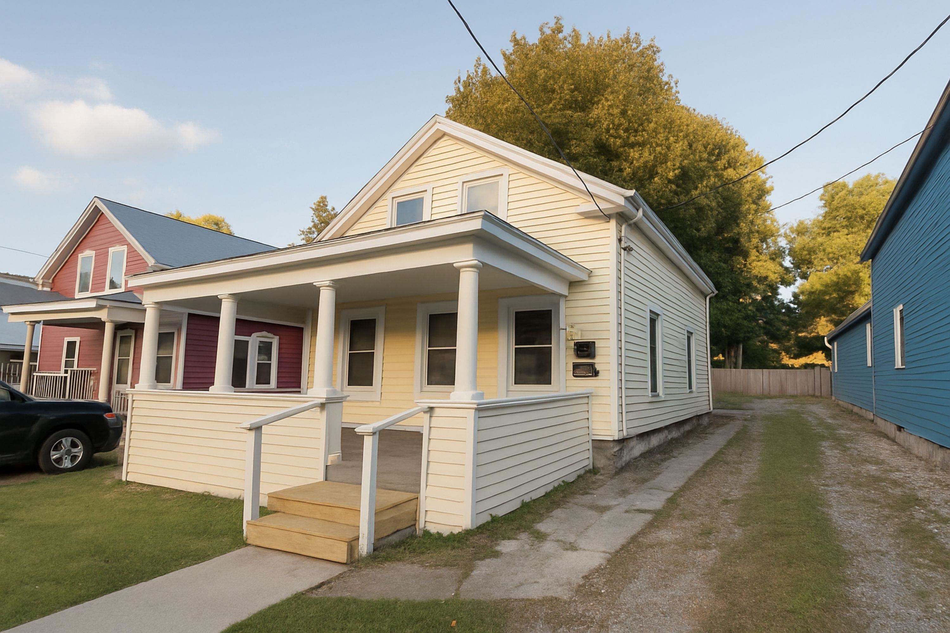
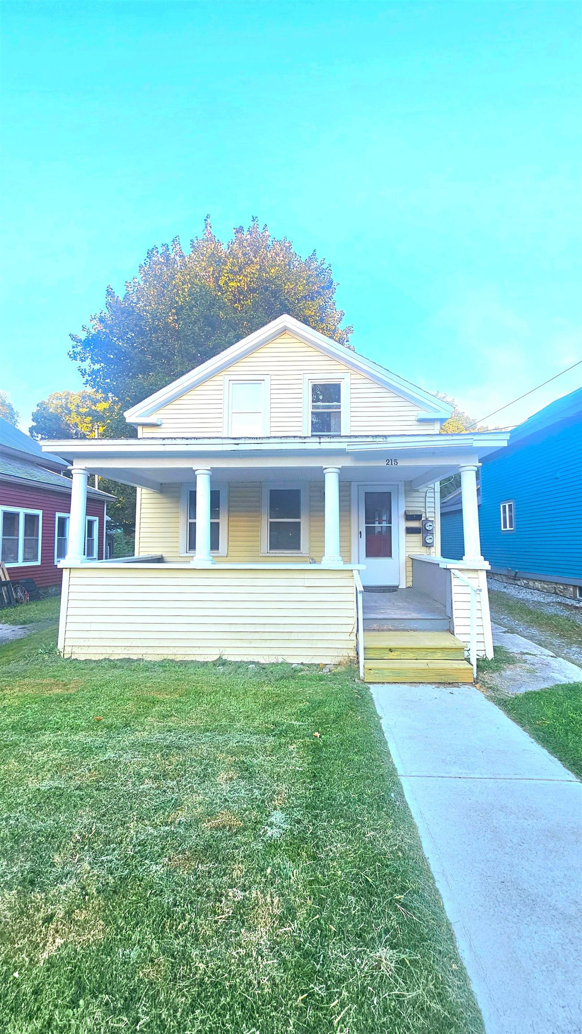
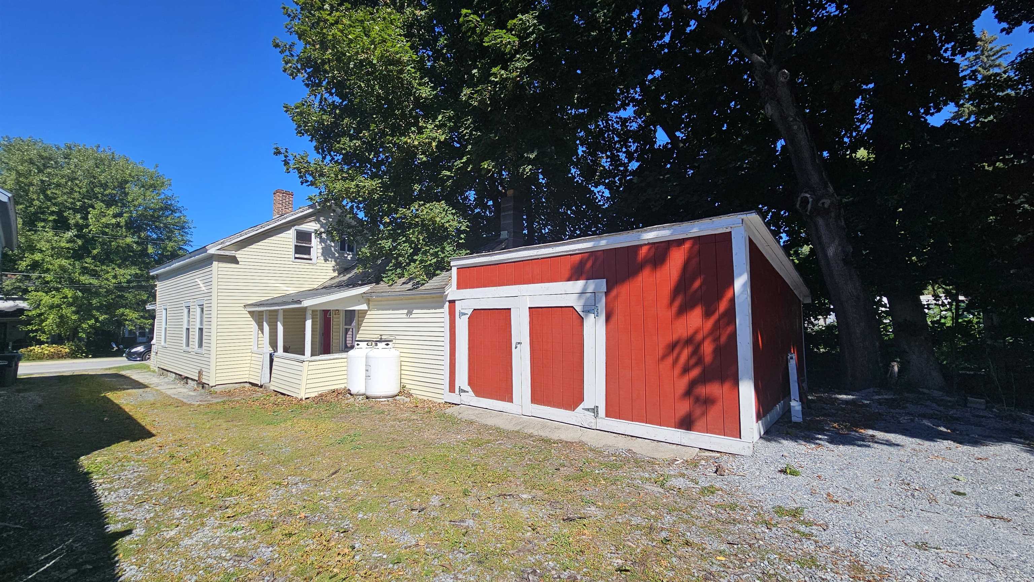
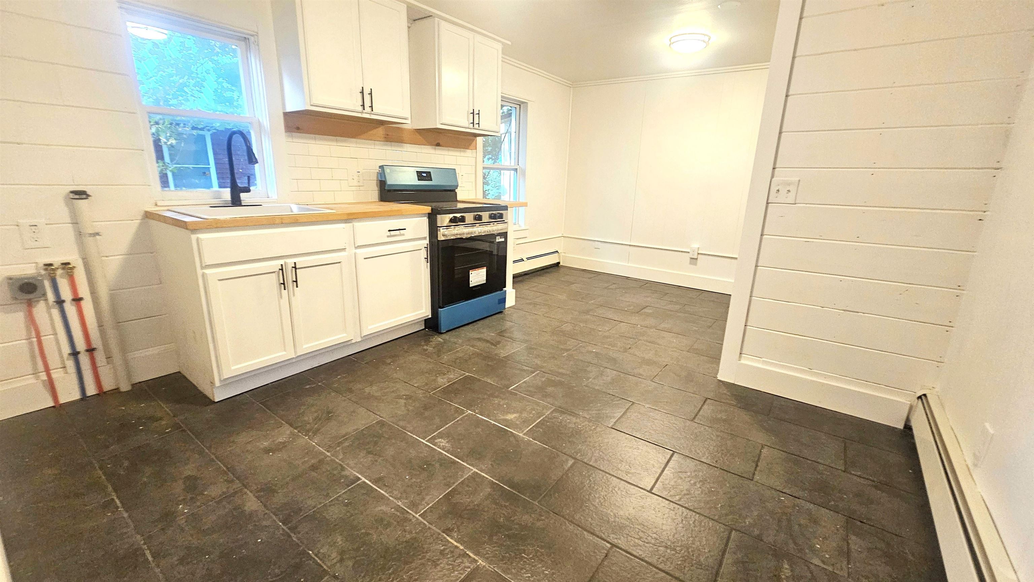
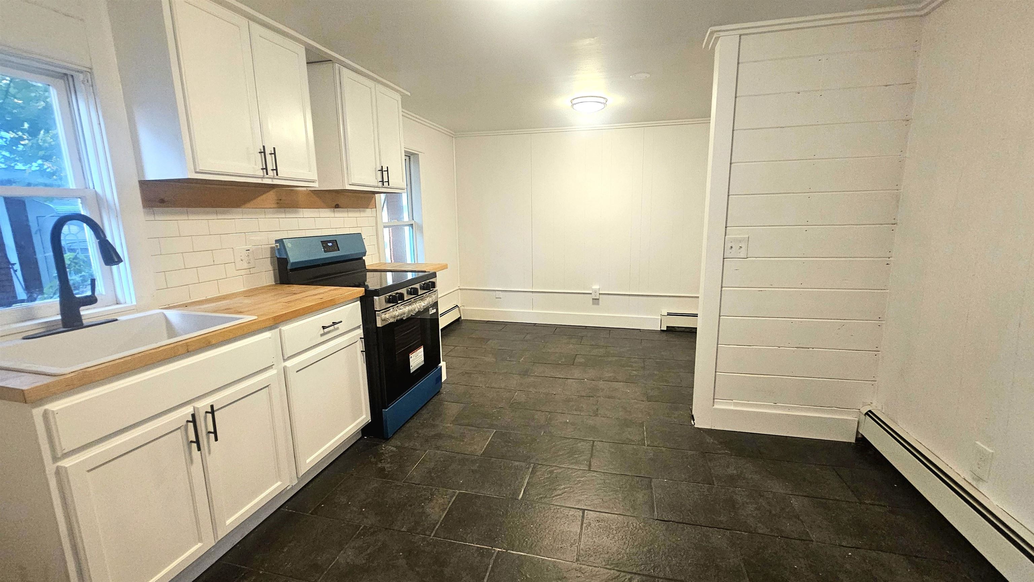
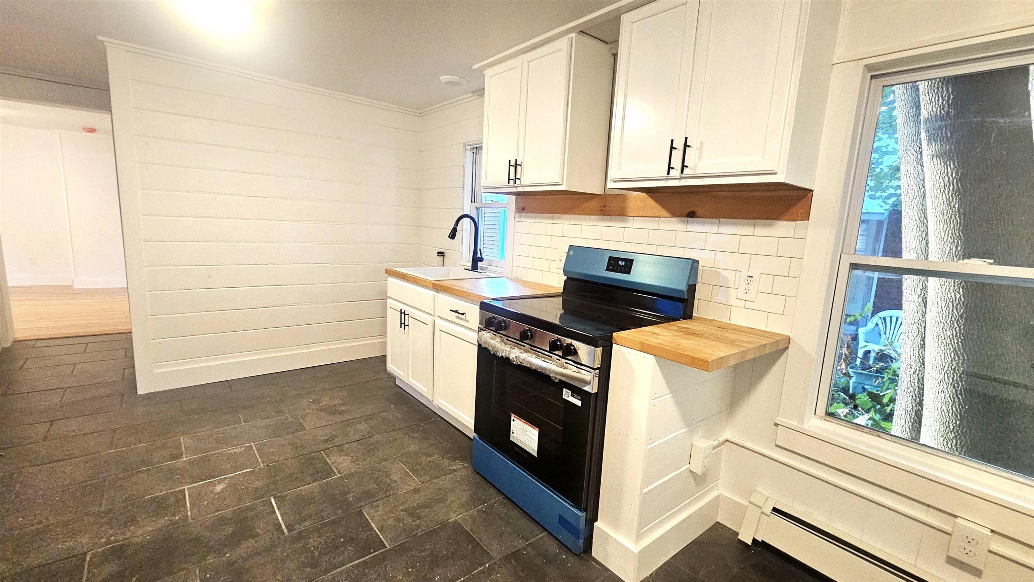
General Property Information
- Property Status:
- Active
- Price:
- $194, 900
- Assessed:
- $0
- Assessed Year:
- County:
- VT-Bennington
- Acres:
- 0.09
- Property Type:
- Single Family
- Year Built:
- 1900
- Agency/Brokerage:
- Matt Waddington
Hoffman Real Estate - Bedrooms:
- 4
- Total Baths:
- 2
- Sq. Ft. (Total):
- 1278
- Tax Year:
- 2025
- Taxes:
- $4, 011
- Association Fees:
Huge Price Reduction. Enjoy the charm and comfort of this beautifully renovated home, ideally nestled in the heart of Bennington. As you arrive, you'll be greeted by a spacious front porch, perfect for relaxation, entertaining, and enjoying cool breezes. This property has undergone a complete transformation from a two-family to a stunning single-family home. It now offers convenient one-floor living. The first floor boasts a brand-new kitchen with butcher block countertops, first-floor laundry, and new, gleaming hardwood floors throughout. You'll find a large first-floor bedroom and a second bedroom, which would also make a great office space, along with an updated bathroom. The second floor offers two additional bedrooms, including a large master suite with an oversized walk-in closet/sitting room, and an updated bath. The home also features a 3-year-old high-efficiency on demand tankless boiler/water heater, Electrical updated with new panel, new plumbing, an oversized garage/barn attached in the rear, and a side porch for easy access. Situated close to Main Street shops and restaurants, offering exceptional convenience. The property is also serviced by town water and town sewer. It's only a few minutes' stroll to the Elementary and High schools, the Rec Center with a full gym and pool, and the bus station, adding further convenience for commuters. Truly move in condition!
Interior Features
- # Of Stories:
- 2
- Sq. Ft. (Total):
- 1278
- Sq. Ft. (Above Ground):
- 1278
- Sq. Ft. (Below Ground):
- 0
- Sq. Ft. Unfinished:
- 546
- Rooms:
- 7
- Bedrooms:
- 4
- Baths:
- 2
- Interior Desc:
- Appliances Included:
- Electric Range
- Flooring:
- Hardwood, Tile
- Heating Cooling Fuel:
- Water Heater:
- Basement Desc:
- Gravel
Exterior Features
- Style of Residence:
- Historic Vintage
- House Color:
- Time Share:
- No
- Resort:
- Exterior Desc:
- Exterior Details:
- Barn, Porch
- Amenities/Services:
- Land Desc.:
- Level, Near Shopping, Neighborhood, Near Public Transportatn, Near School(s)
- Suitable Land Usage:
- Roof Desc.:
- Slate
- Driveway Desc.:
- Crushed Stone
- Foundation Desc.:
- Stone
- Sewer Desc.:
- Public
- Garage/Parking:
- Yes
- Garage Spaces:
- 1
- Road Frontage:
- 0
Other Information
- List Date:
- 2025-09-01
- Last Updated:


