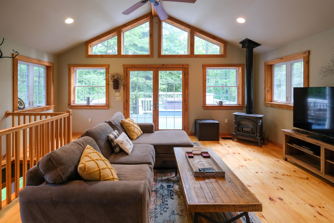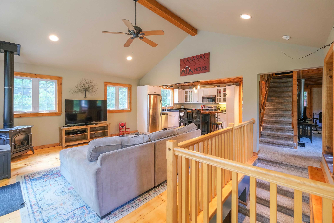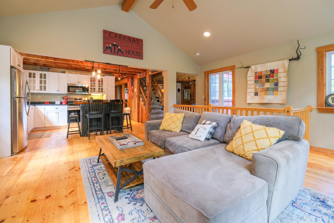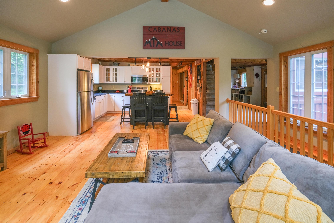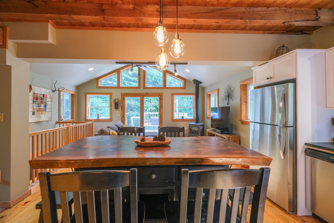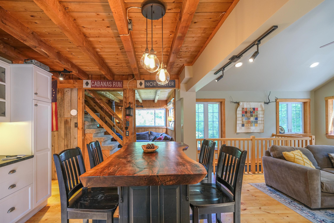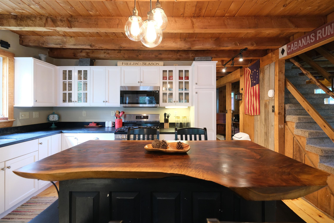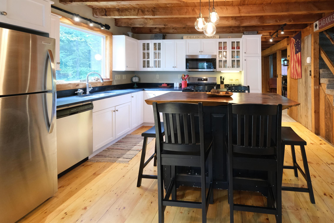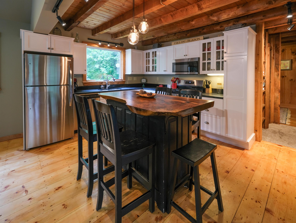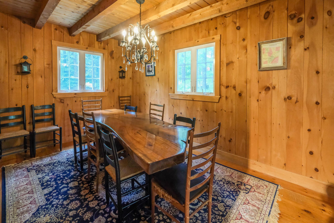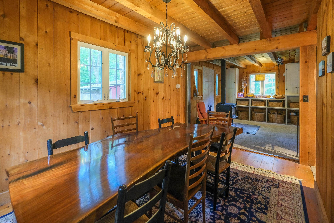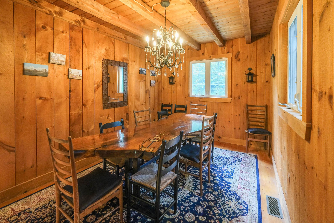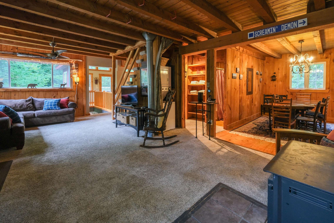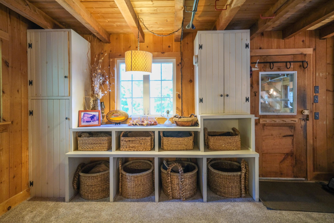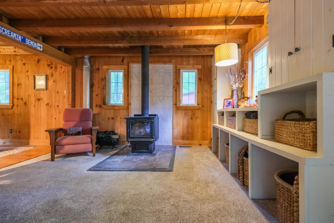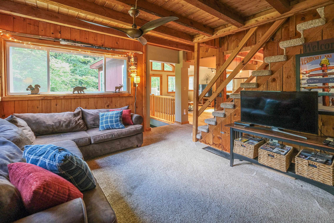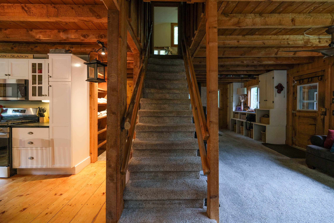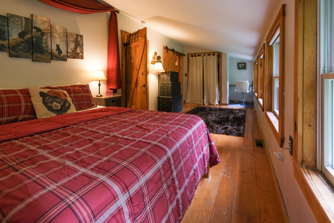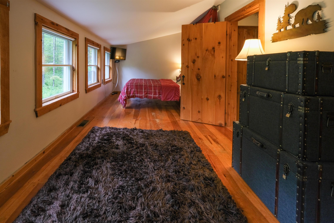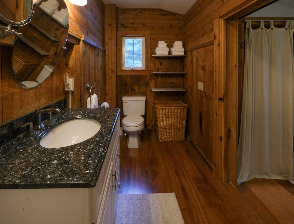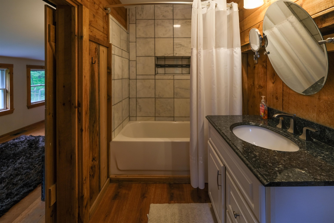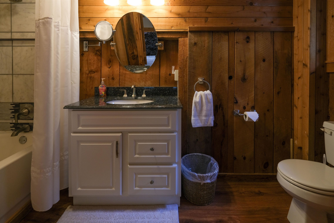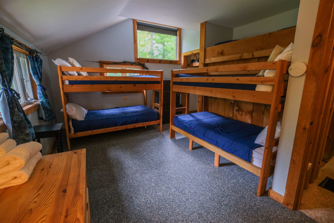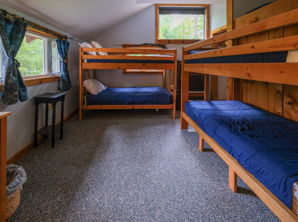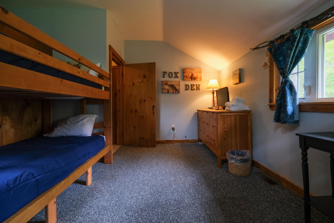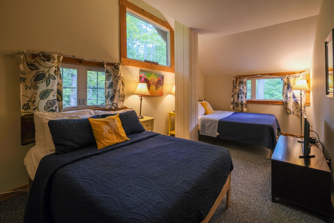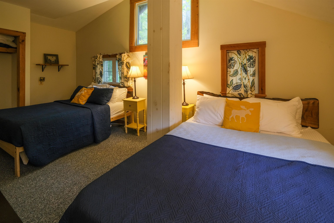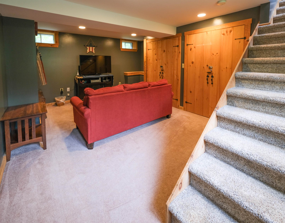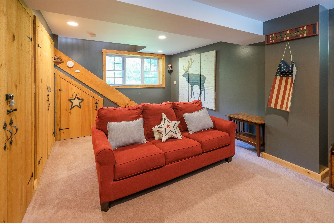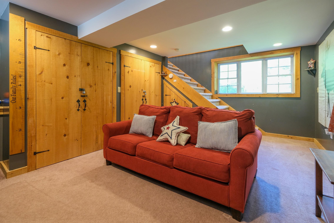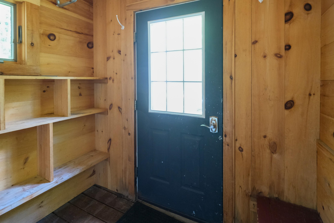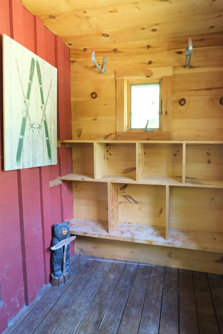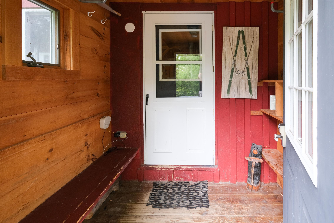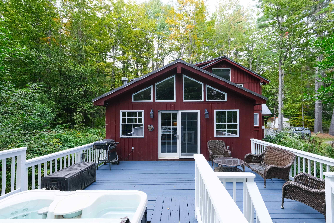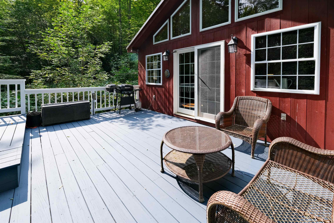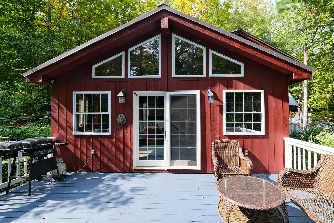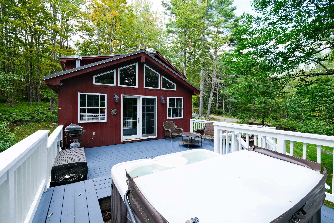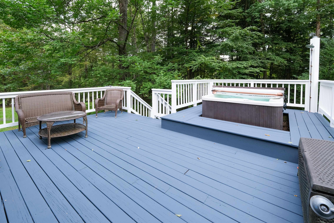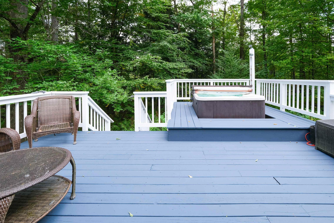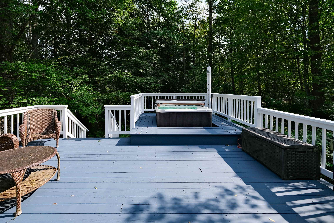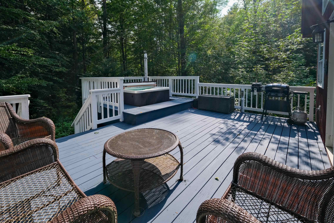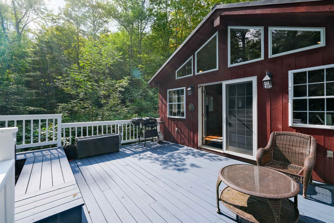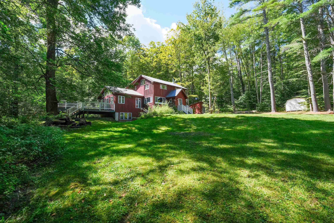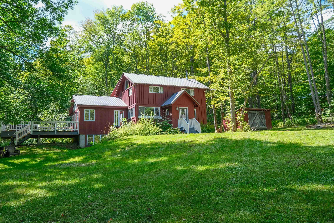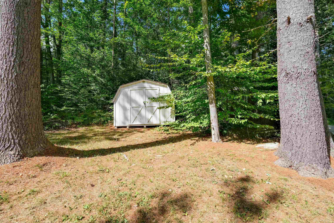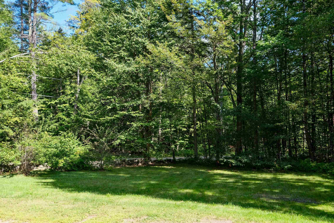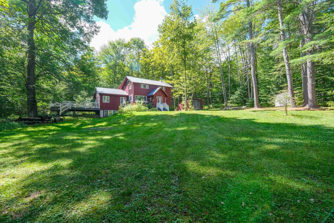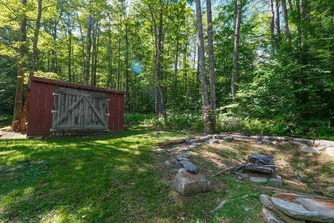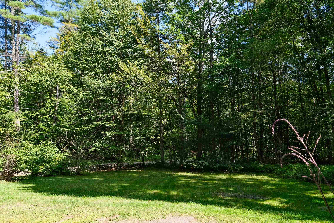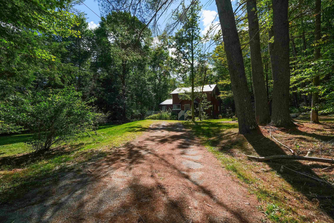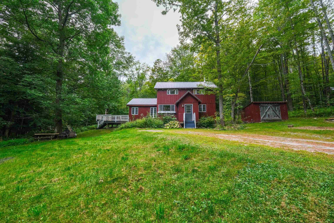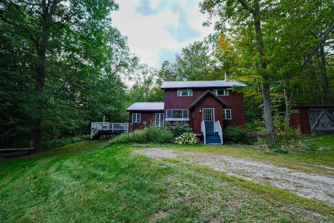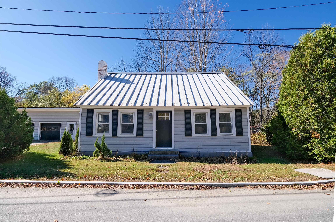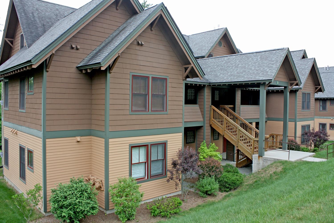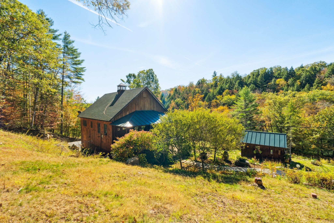1 of 58
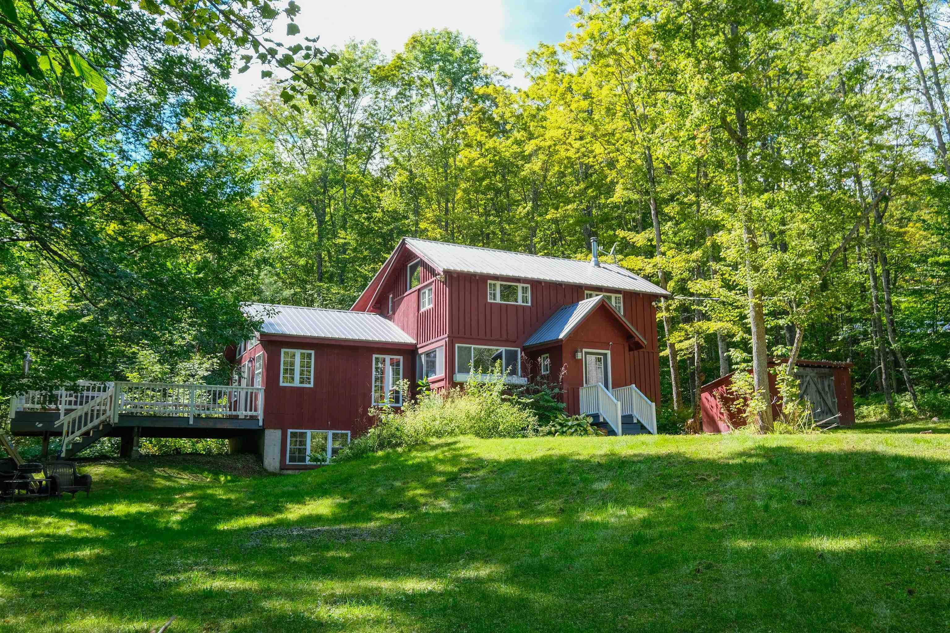
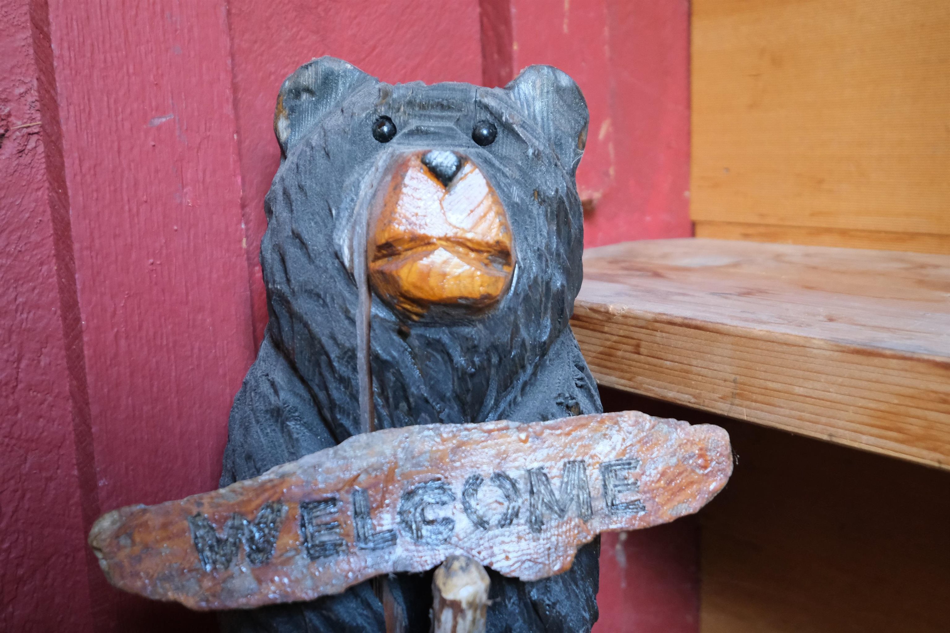
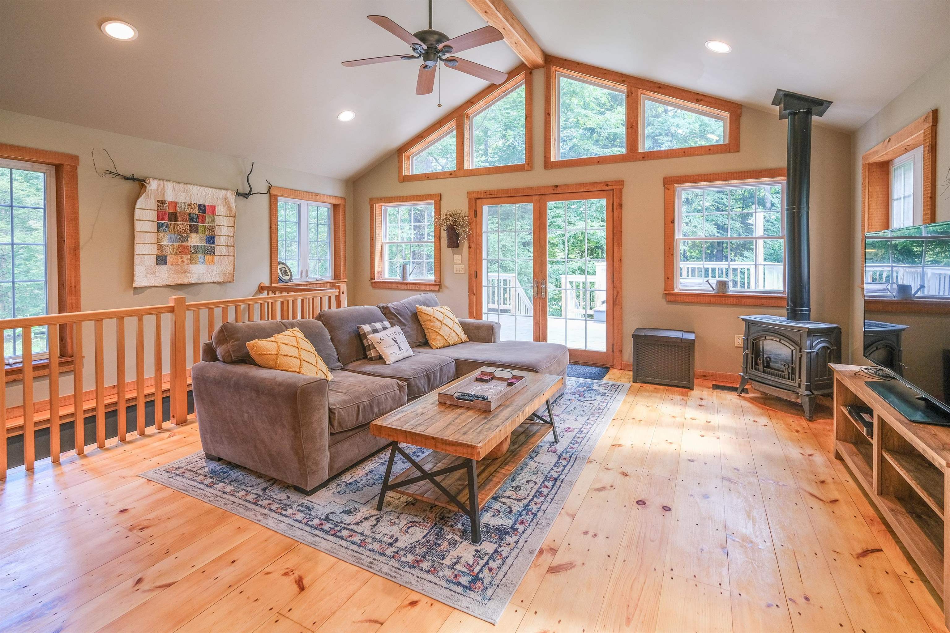
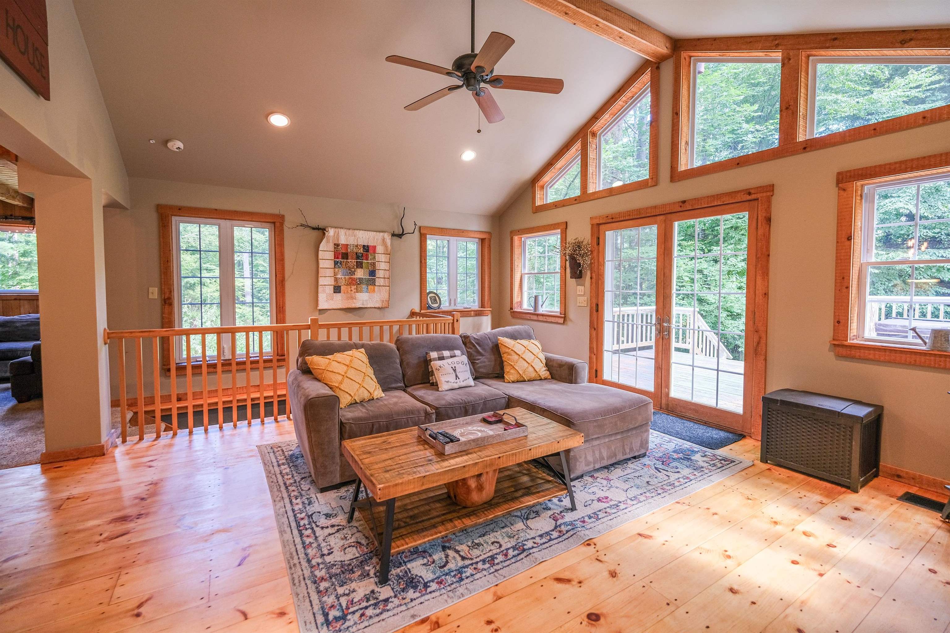
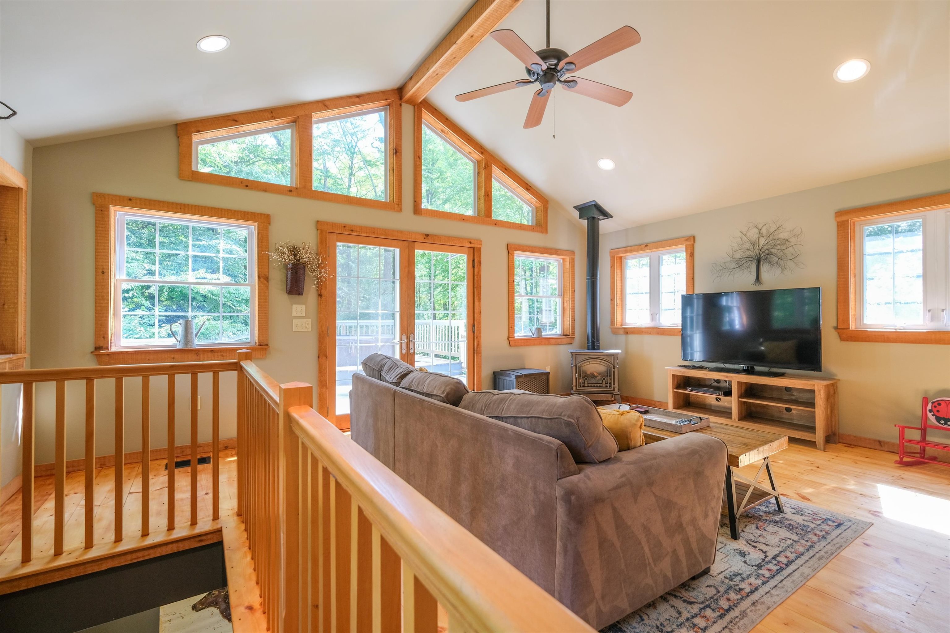
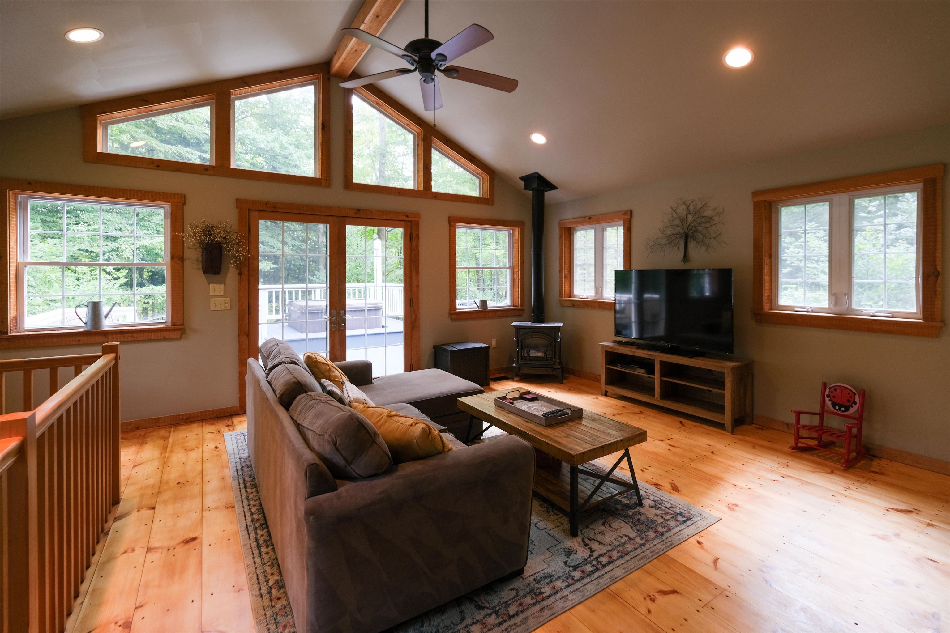
General Property Information
- Property Status:
- Active Under Contract
- Price:
- $499, 000
- Assessed:
- $0
- Assessed Year:
- County:
- VT-Windsor
- Acres:
- 10.27
- Property Type:
- Single Family
- Year Built:
- 1982
- Agency/Brokerage:
- Sarah Sheehan
William Raveis Real Estate Vermont Properties - Bedrooms:
- 3
- Total Baths:
- 2
- Sq. Ft. (Total):
- 2146
- Tax Year:
- 2025
- Taxes:
- $6, 400
- Association Fees:
In need of the perfect ski cabin just 15 minutes from Okemo Mountain? Set on over ten private acres, this home offers the perfect mix of comfort and country charm. The main living room features cathedral ceilings, a propane stove, and access to the deck with a hot tub—ideal for relaxing after a day on the slopes. The kitchen, finished with Vermont soapstone counters and updated appliances, opens to the dining and gathering spaces so everyone can stay connected. With three separate living areas, there’s space for quiet reading, movie nights, or lively après-ski evenings around the woodstove. Upstairs, you’ll find three bedrooms, including a private primary suite. Thoughtful details—live-edge accents, built-ins, and warm wood throughout—give the home character without feeling overdone. Close to VAST trails for snowmobiling and Knapp Pond Recreation Area, great for fishing and kayaking, making this a great spot for every season. Offered furnished, so you can arrive with your gear and start enjoying life in Vermont before the snow falls. Visit the Okemo real estate community today. Taxes are based on the town assessment.
Interior Features
- # Of Stories:
- 2
- Sq. Ft. (Total):
- 2146
- Sq. Ft. (Above Ground):
- 1896
- Sq. Ft. (Below Ground):
- 250
- Sq. Ft. Unfinished:
- 336
- Rooms:
- 8
- Bedrooms:
- 3
- Baths:
- 2
- Interior Desc:
- Cathedral Ceiling, Ceiling Fan, Dining Area, Furnished, Hot Tub, Kitchen Island, Kitchen/Dining, Kitchen/Family, Kitchen/Living, Laundry Hook-ups, Living/Dining, Primary BR w/ BA, Natural Light, Natural Woodwork, Indoor Storage, Window Treatment, 1st Floor Laundry, Smart Thermostat
- Appliances Included:
- Dishwasher, Dryer, Microwave, Gas Range, Refrigerator, Washer, Oil Water Heater, Owned Water Heater
- Flooring:
- Carpet, Wood
- Heating Cooling Fuel:
- Water Heater:
- Basement Desc:
- Concrete, Partially Finished, Interior Stairs, Walkout, Interior Access, Exterior Access
Exterior Features
- Style of Residence:
- Multi-Level, Craftsman
- House Color:
- Red
- Time Share:
- No
- Resort:
- No
- Exterior Desc:
- Exterior Details:
- Deck, Hot Tub, Natural Shade, Shed, Storage
- Amenities/Services:
- Land Desc.:
- Country Setting, Landscaped, Secluded, Ski Area, Timber, Trail/Near Trail, Wooded, Near Golf Course, Near Paths, Near Shopping, Near Skiing, Near Snowmobile Trails, Near School(s)
- Suitable Land Usage:
- Residential
- Roof Desc.:
- Metal
- Driveway Desc.:
- Dirt
- Foundation Desc.:
- Block, Concrete
- Sewer Desc.:
- Septic
- Garage/Parking:
- No
- Garage Spaces:
- 0
- Road Frontage:
- 260
Other Information
- List Date:
- 2025-09-01
- Last Updated:


