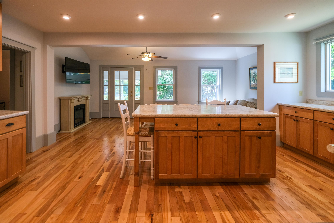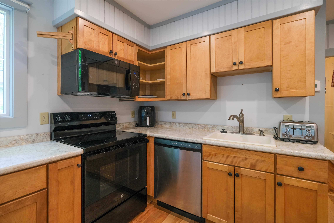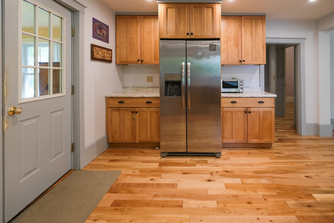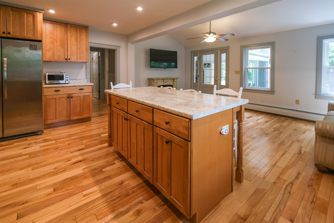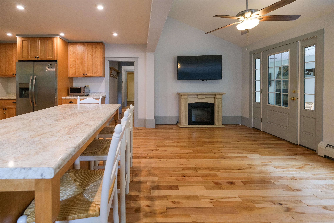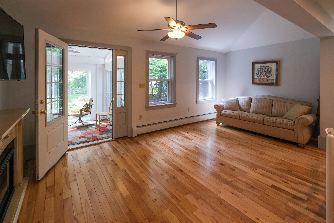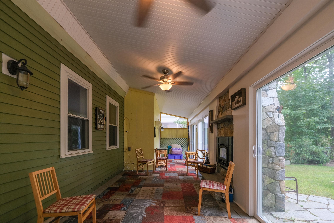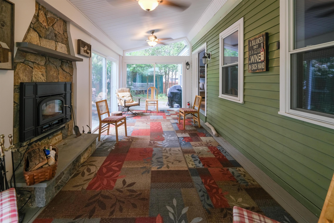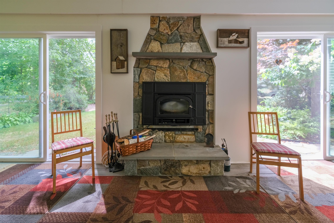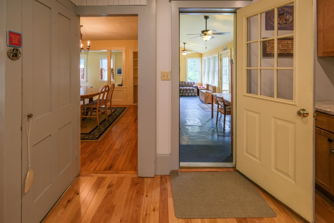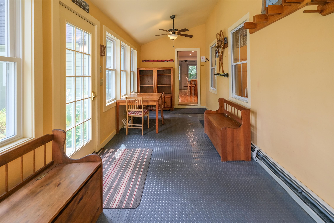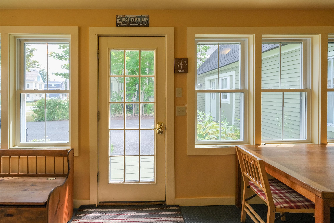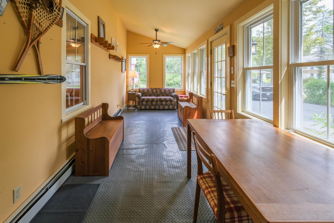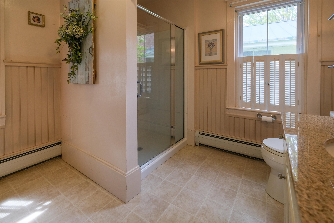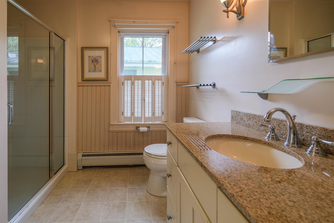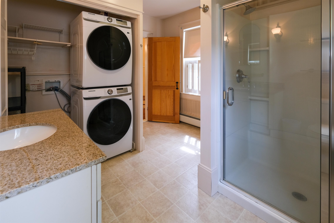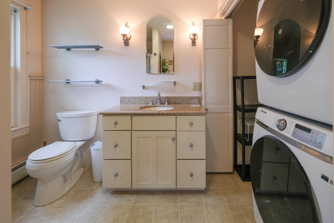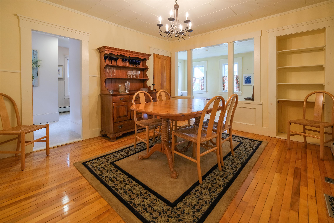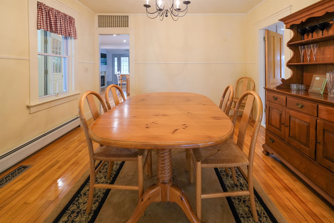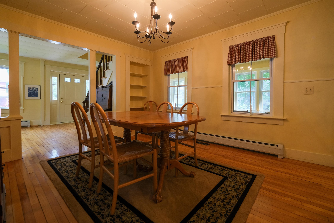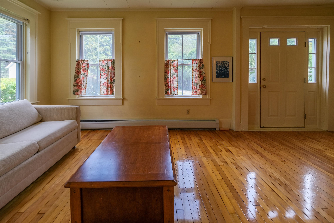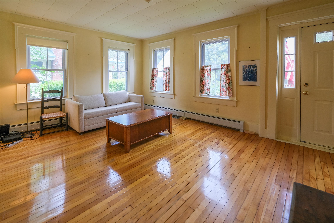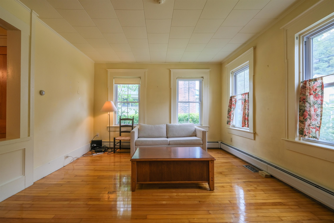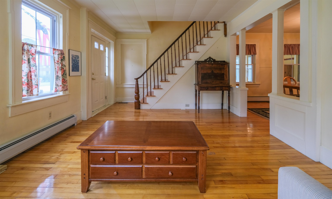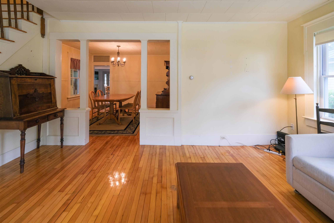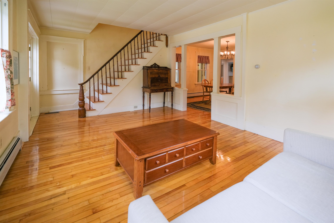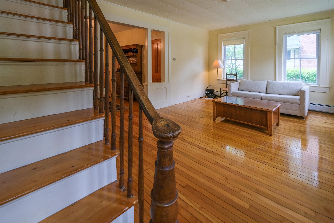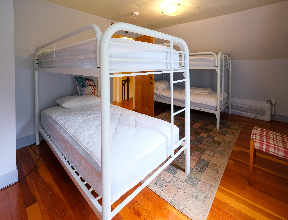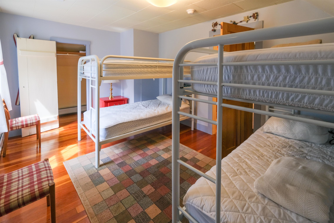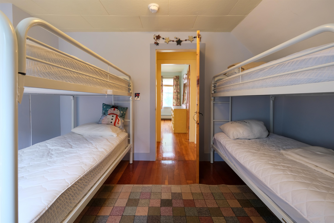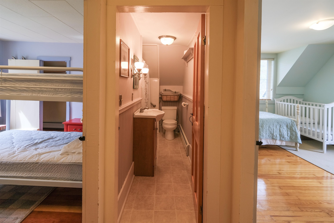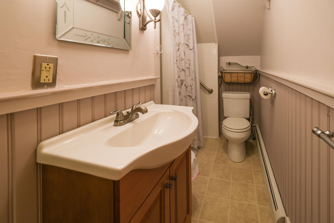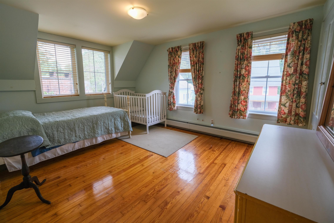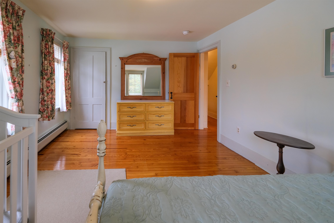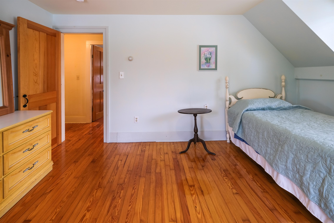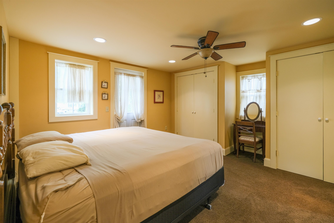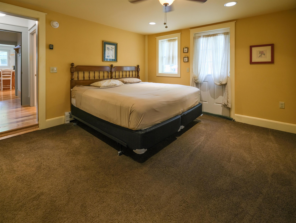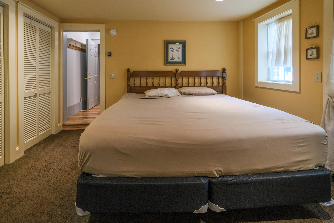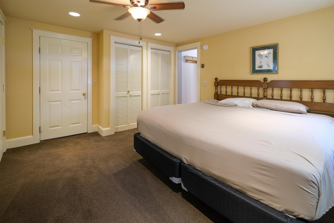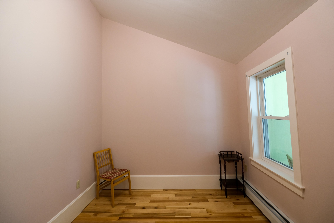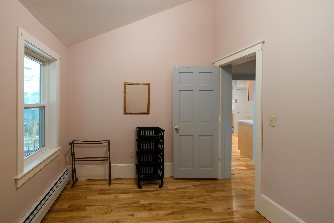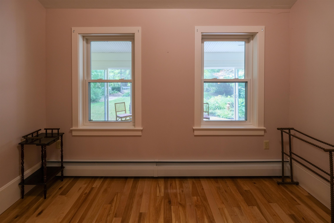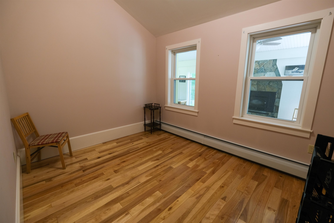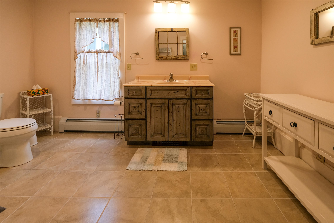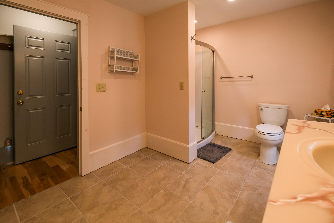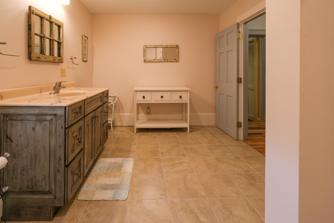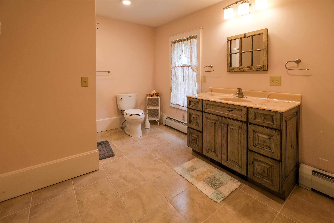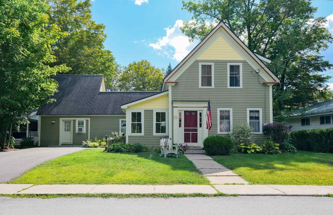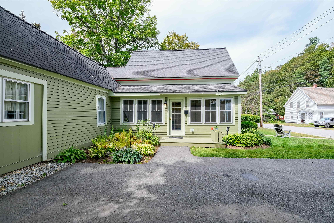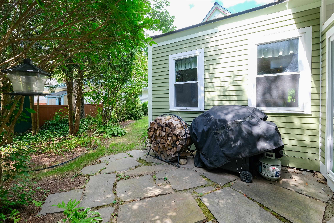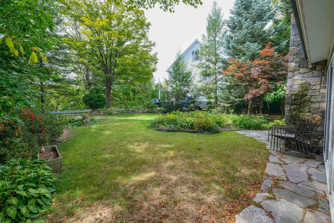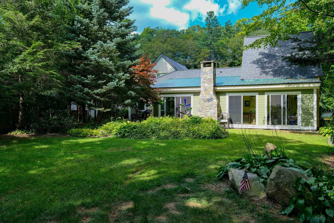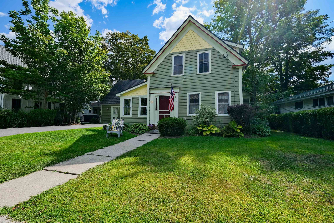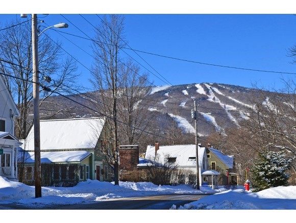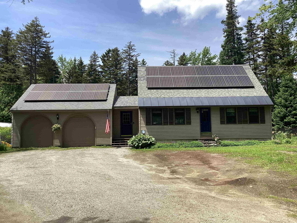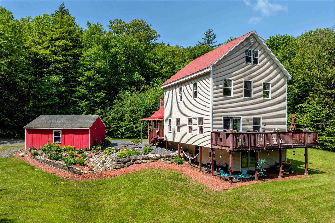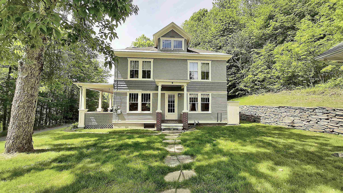1 of 60
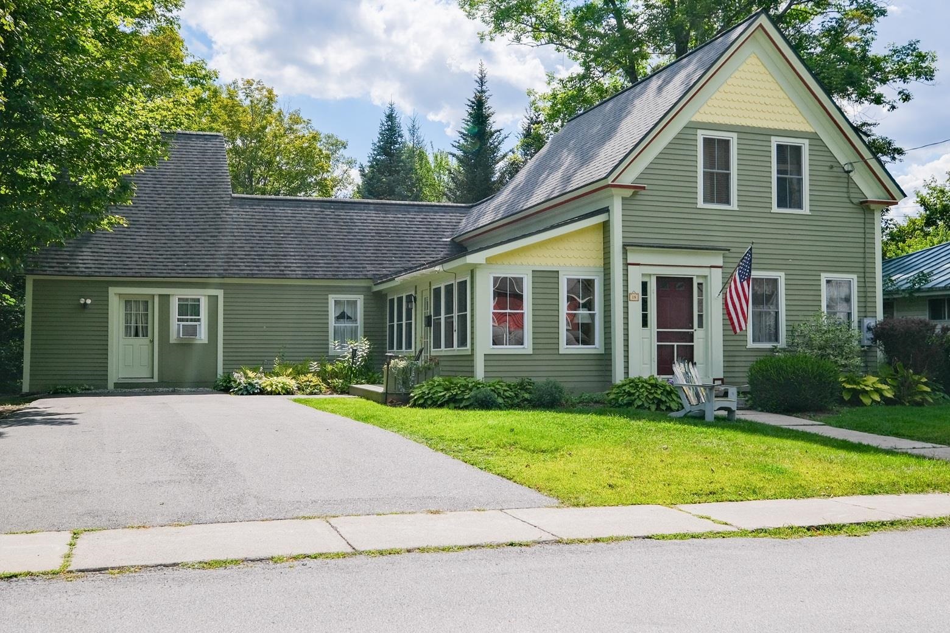
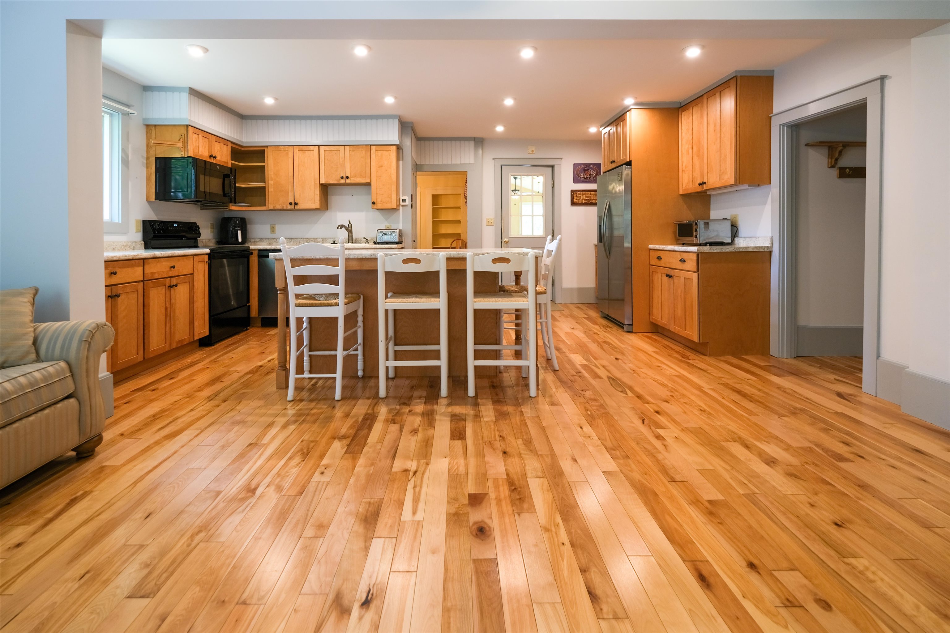
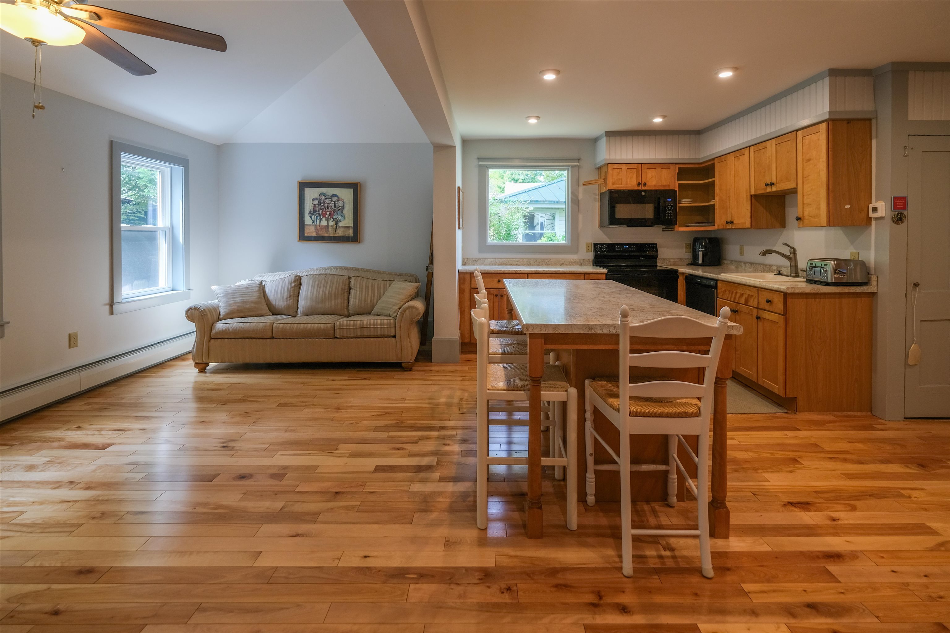
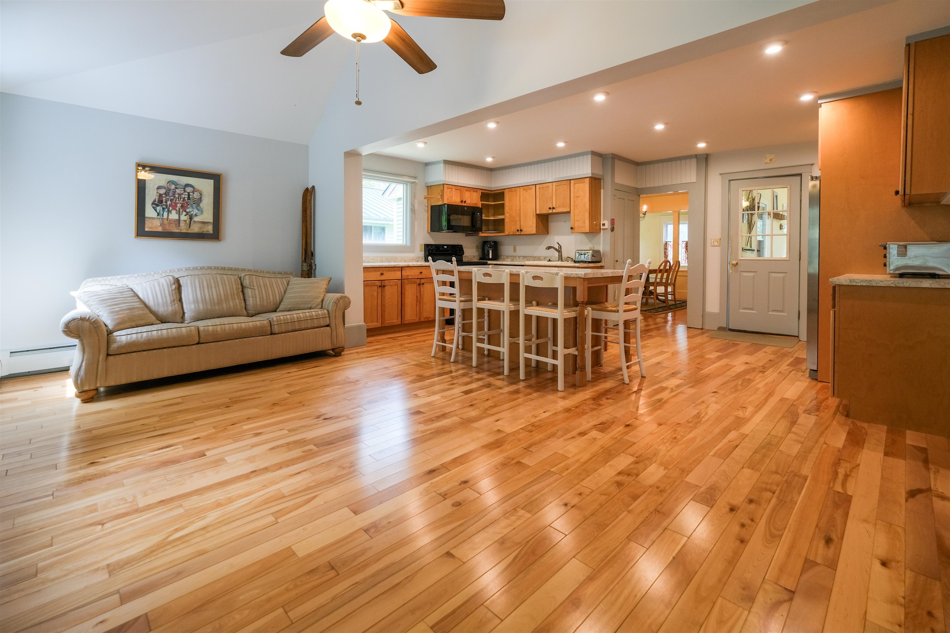
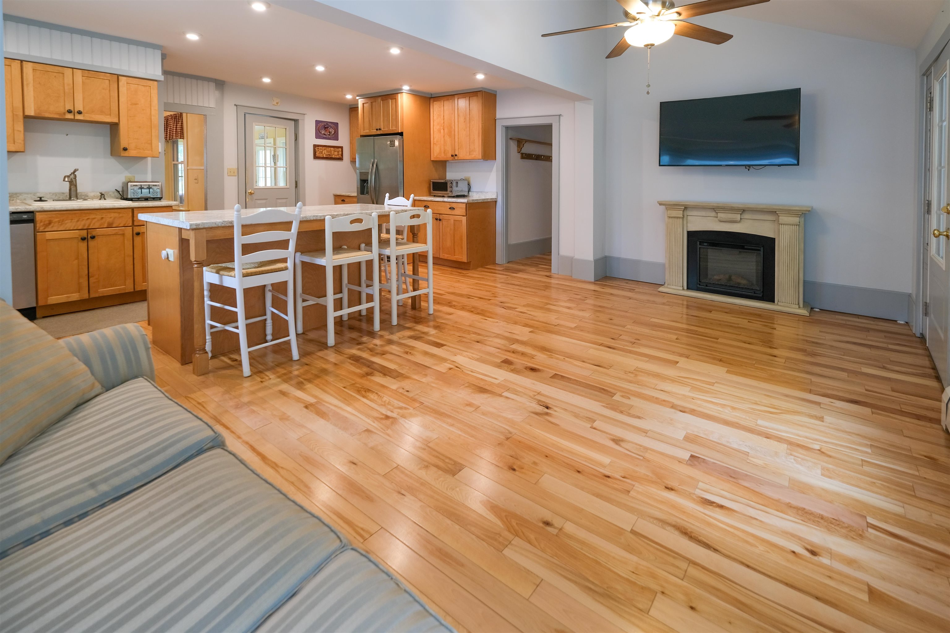
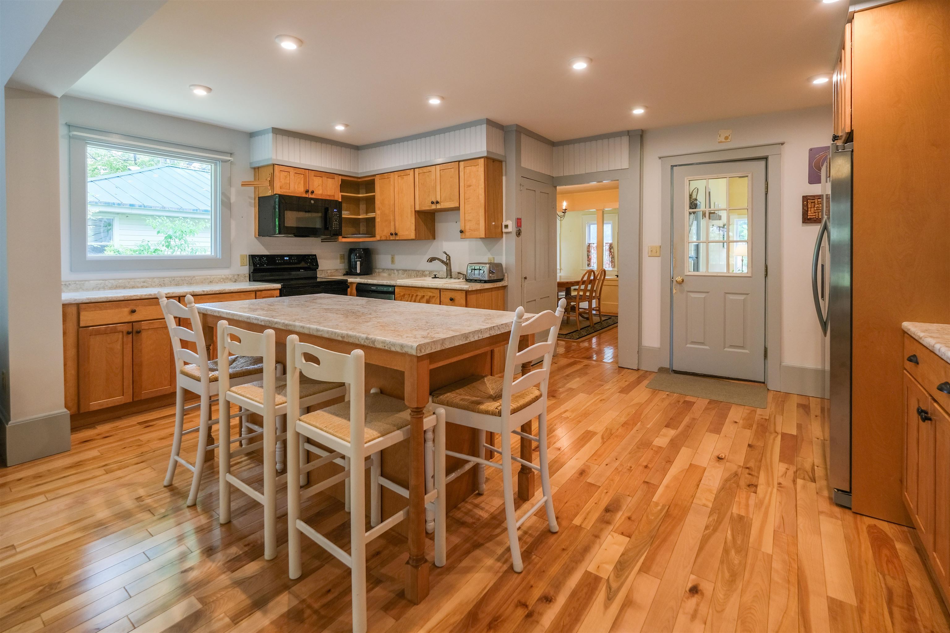
General Property Information
- Property Status:
- Active Under Contract
- Price:
- $589, 000
- Assessed:
- $0
- Assessed Year:
- County:
- VT-Windsor
- Acres:
- 0.17
- Property Type:
- Single Family
- Year Built:
- 1890
- Agency/Brokerage:
- Sarah Sheehan
William Raveis Real Estate Vermont Properties - Bedrooms:
- 4
- Total Baths:
- 3
- Sq. Ft. (Total):
- 2254
- Tax Year:
- 2025
- Taxes:
- $8, 891
- Association Fees:
Okemo Village home located at the base of Okemo Mountain. This charming village farmhouse is a must-see! Nestled on desirable High Street, the welcoming sunroom/mudroom entry opens into a bright and cheerful kitchen. The formal dining room off the kitchen flows seamlessly into the living room, creating an inviting space for gatherings. The main level features two bedrooms, two spacious 3/4 bathrooms, and a convenient laundry area. Upstairs, you’ll find two additional bedrooms and a full bath. Hardwood floors throughout both levels add warmth and character. A large sunroom with a fireplace and glass slider doors overlooks the backyard, accented by perennial plantings. Conveniently located in the heart of Ludlow Village, this home is close to restaurants, shops, and Okemo Mountain. This is a great location for year-round nature enthusiasts, with nearby ski mountains, lakes, a golf course, hiking trails, and more. Visit the Okemo real estate community today. Taxes are based on the town assessment.
Interior Features
- # Of Stories:
- 2
- Sq. Ft. (Total):
- 2254
- Sq. Ft. (Above Ground):
- 2254
- Sq. Ft. (Below Ground):
- 0
- Sq. Ft. Unfinished:
- 572
- Rooms:
- 8
- Bedrooms:
- 4
- Baths:
- 3
- Interior Desc:
- Blinds, Ceiling Fan, Dining Area, Draperies, Wood Fireplace, 1 Fireplace, Furnished, Kitchen Island, Kitchen/Dining, Kitchen/Living, Laundry Hook-ups, Living/Dining, Primary BR w/ BA, Natural Light, Natural Woodwork, Indoor Storage, Window Treatment, 1st Floor Laundry
- Appliances Included:
- Dishwasher, Dryer, Range Hood, Microwave, Electric Range, Refrigerator, Washer, Owned Water Heater, Tankless Water Heater
- Flooring:
- Hardwood, Slate/Stone, Vinyl
- Heating Cooling Fuel:
- Water Heater:
- Basement Desc:
- Concrete Floor, Full, Interior Stairs, Storage Space, Unfinished, Interior Access
Exterior Features
- Style of Residence:
- Farmhouse, Multi-Level
- House Color:
- Green
- Time Share:
- No
- Resort:
- No
- Exterior Desc:
- Exterior Details:
- Natural Shade, Patio, Porch, Storage
- Amenities/Services:
- Land Desc.:
- Landscaped, Level, Mountain View, Sidewalks, Ski Area, Street Lights, View, Walking Trails, In Town, Near Golf Course, Near Paths, Near Shopping, Near Skiing, Near Snowmobile Trails, Neighborhood, Near School(s)
- Suitable Land Usage:
- Residential
- Roof Desc.:
- Architectural Shingle
- Driveway Desc.:
- Paved
- Foundation Desc.:
- Stone
- Sewer Desc.:
- Public
- Garage/Parking:
- No
- Garage Spaces:
- 0
- Road Frontage:
- 121
Other Information
- List Date:
- 2025-09-01
- Last Updated:


