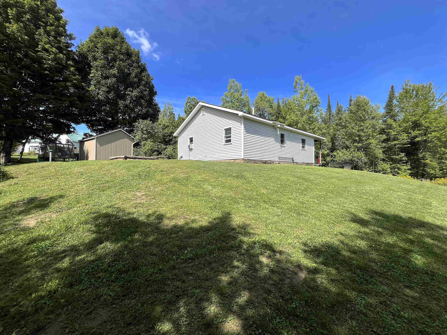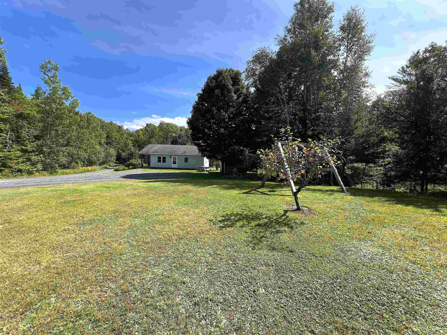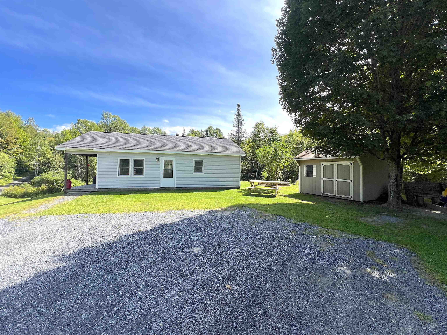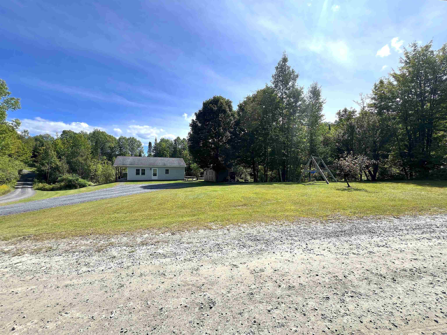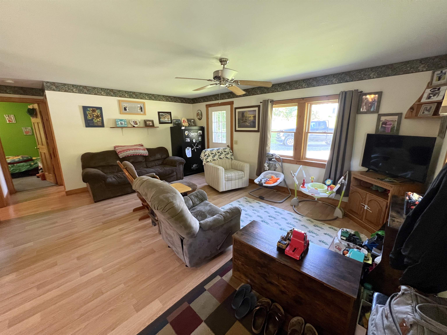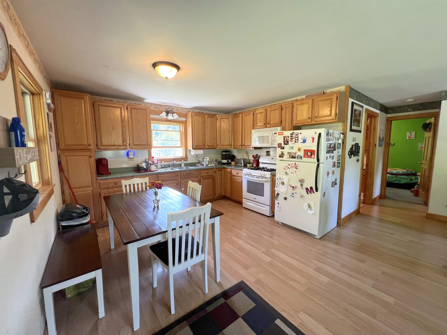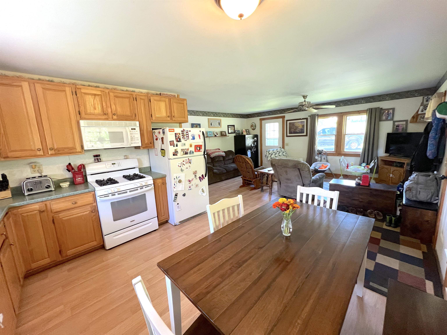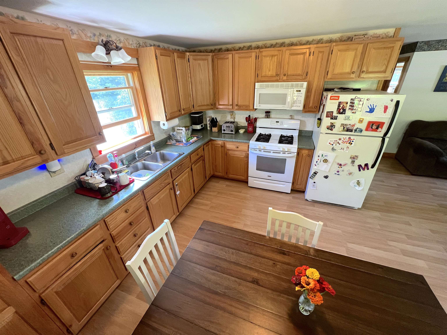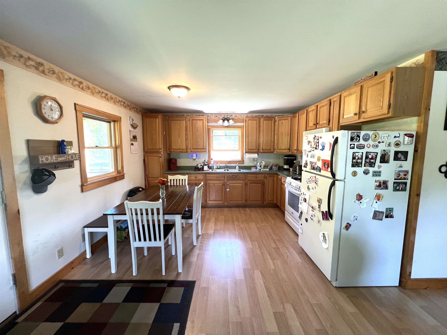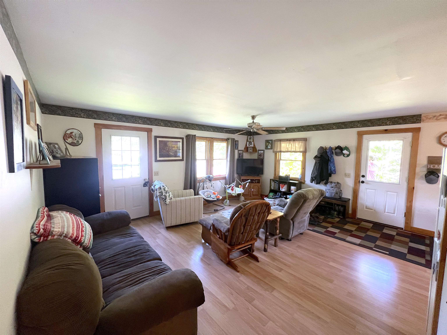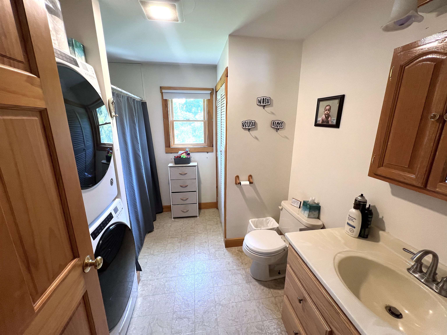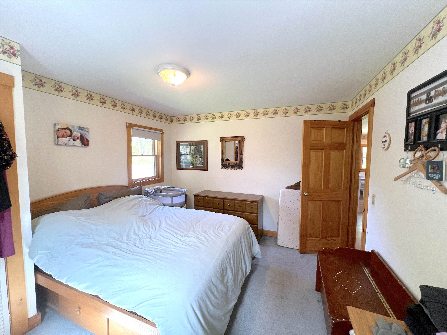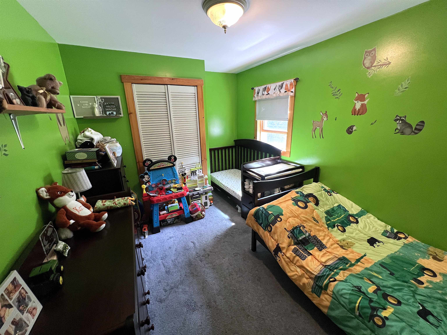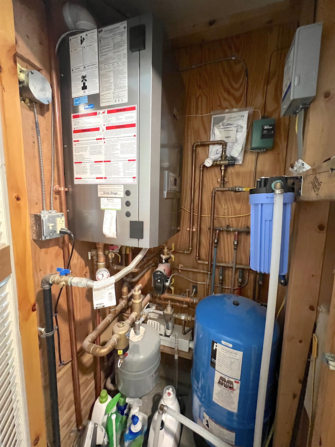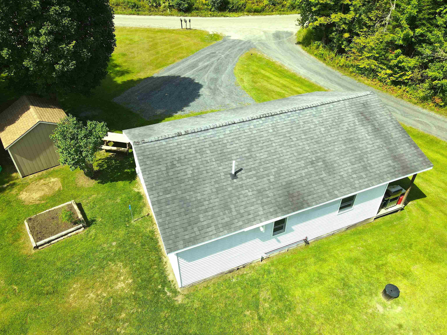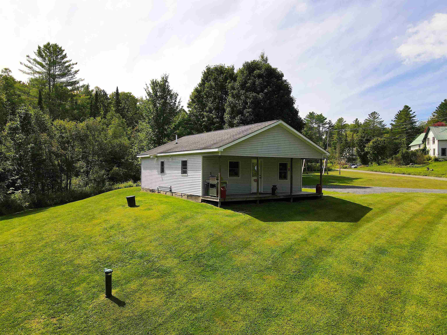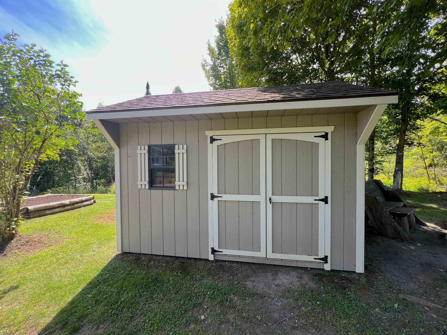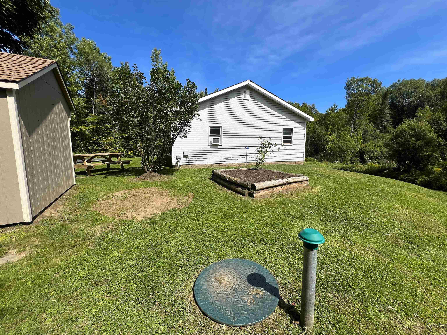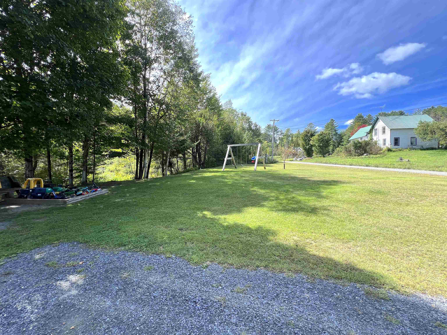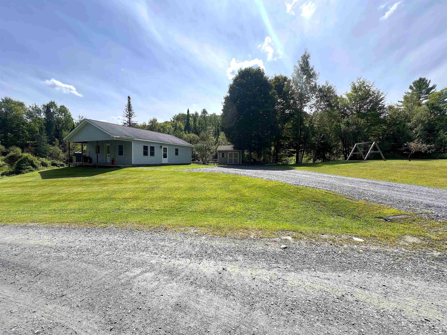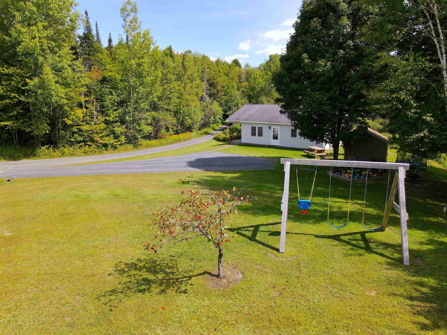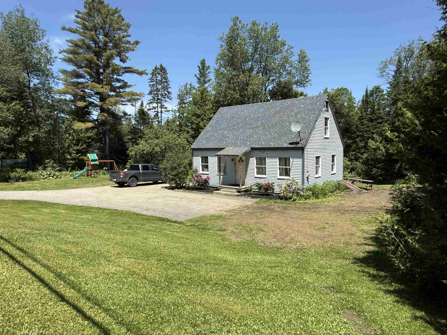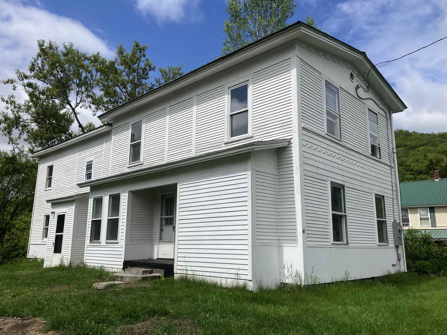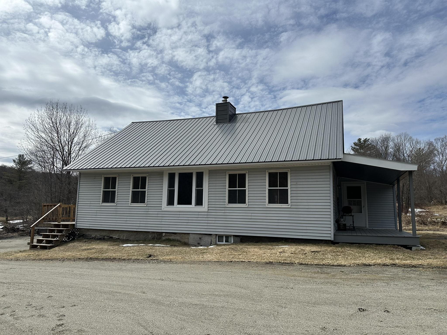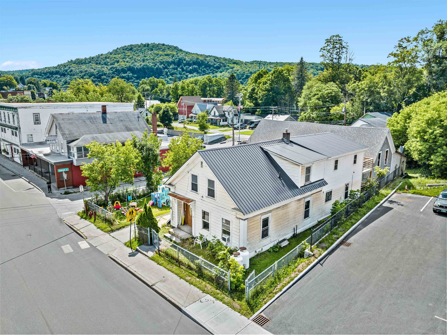1 of 27
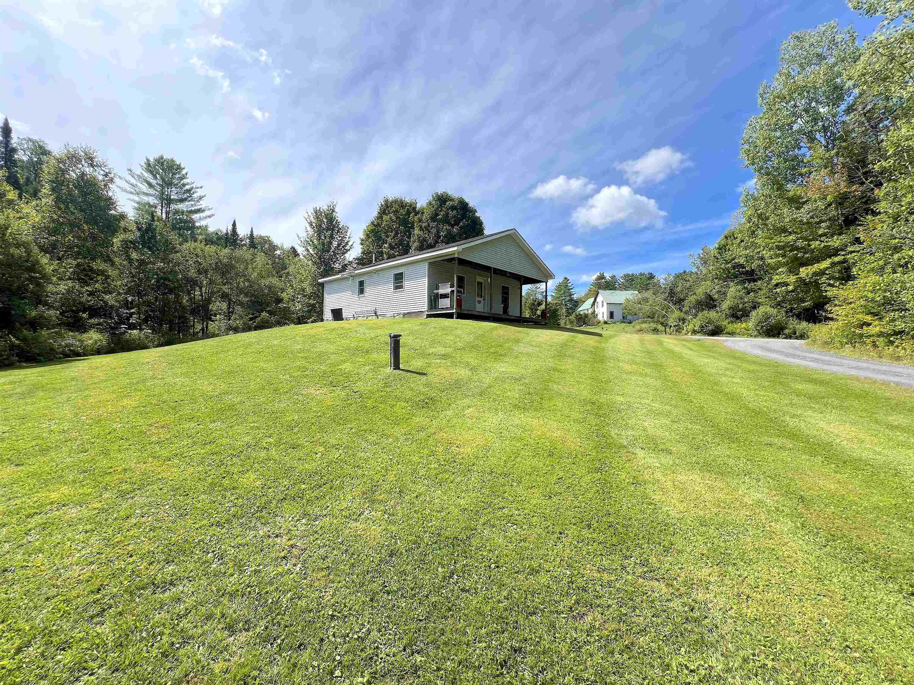
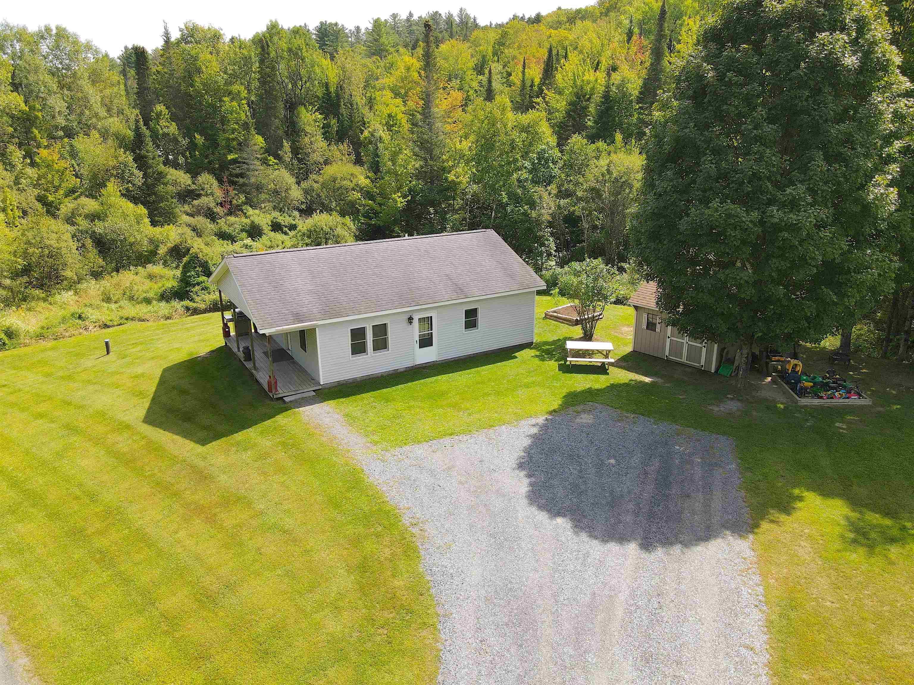
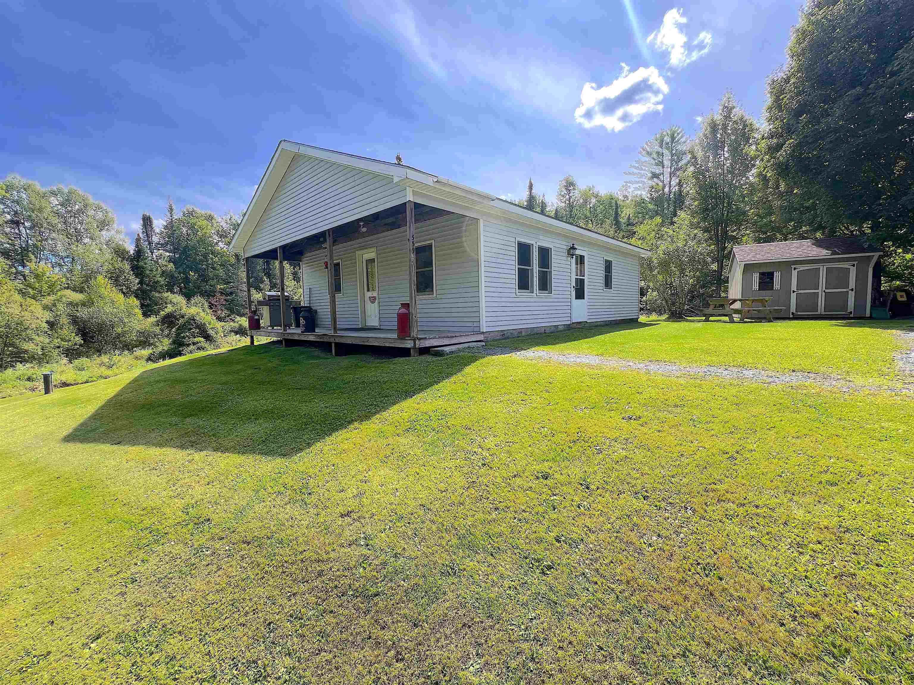
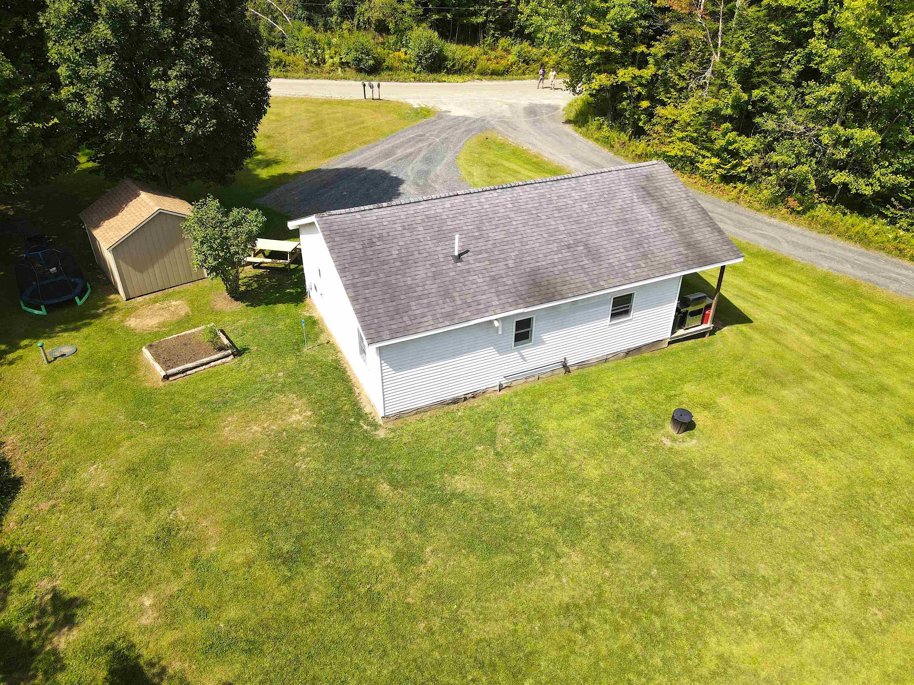
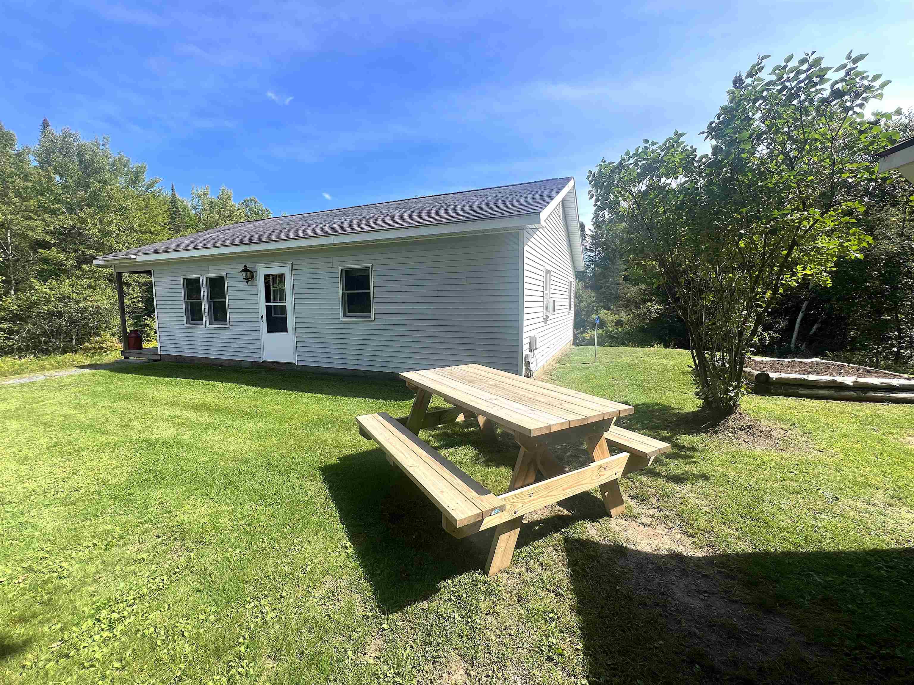
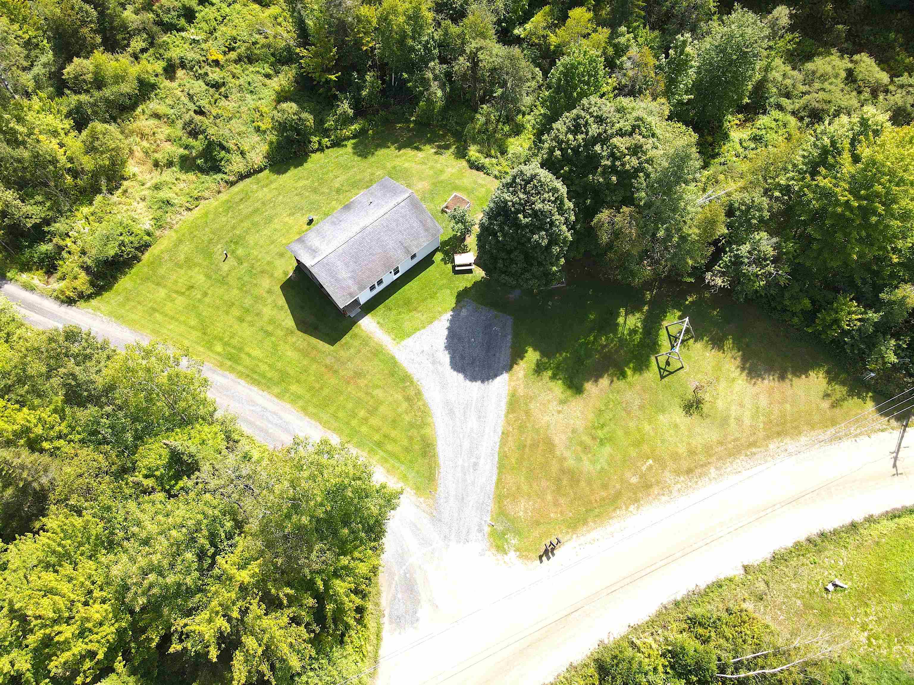
General Property Information
- Property Status:
- Active
- Price:
- $229, 000
- Assessed:
- $0
- Assessed Year:
- County:
- VT-Caledonia
- Acres:
- 0.90
- Property Type:
- Single Family
- Year Built:
- 2005
- Agency/Brokerage:
- Tyler Buswell
Vermont Real Estate Company - Bedrooms:
- 2
- Total Baths:
- 1
- Sq. Ft. (Total):
- 832
- Tax Year:
- 2025
- Taxes:
- $4, 224
- Association Fees:
Originally built in 2005, this convenient 2-bedroom one-level home has been super well maintained and is ready to rock. The current owners have been meticulous in caring for the home. Recent upgrades include a new drilled well in 2023 and a new on demand tankless hot water heater for the radiant heat and domestic hot water. All of the windows have been replaced within the last two years and the driveway was recently replenished with several yards of staymat. There's a new 10x12 garden shed and raised bed for your greenthumb needs. The corner lot is well situated to capture full sun with some midday shade offered by a generous sugar maple at the end of the driveway. For a 832 square foot home, the layout makes the home feel endless. A spacious open concept kitchen/dining area blends perfectly into a large living room area. Two main doors provide direct entry to the driveway and the other to a covered porch. Approximately half of the .9 acre lot is open sun drenched lawn. Located just minutes from downtown Hardwick, the home sits near Mackville Pond/Recreation Area and is just minutes from the Rail Trail and VAST trails. 25 minutes to Morrisville/Copley Hospital, Craftsbury Outdoor Center, and 35 minutes to Montpelier. This home needs nothing and will likely qualify for all types of financing.
Interior Features
- # Of Stories:
- 1
- Sq. Ft. (Total):
- 832
- Sq. Ft. (Above Ground):
- 832
- Sq. Ft. (Below Ground):
- 0
- Sq. Ft. Unfinished:
- 0
- Rooms:
- 5
- Bedrooms:
- 2
- Baths:
- 1
- Interior Desc:
- Ceiling Fan, Dining Area, Natural Light
- Appliances Included:
- Dryer, Refrigerator, Washer, Gas Stove, Tankless Water Heater
- Flooring:
- Carpet, Laminate, Vinyl
- Heating Cooling Fuel:
- Water Heater:
- Basement Desc:
Exterior Features
- Style of Residence:
- Ranch
- House Color:
- Grey
- Time Share:
- No
- Resort:
- No
- Exterior Desc:
- Exterior Details:
- Garden Space, Natural Shade, Outbuilding, Porch, Shed
- Amenities/Services:
- Land Desc.:
- Corner, Country Setting, Level, Neighbor Business, Open, Neighborhood, Rural, Near School(s)
- Suitable Land Usage:
- Roof Desc.:
- Architectural Shingle
- Driveway Desc.:
- Gravel
- Foundation Desc.:
- Slab w/ Frost Wall
- Sewer Desc.:
- 1000 Gallon, Mound Leach Field
- Garage/Parking:
- No
- Garage Spaces:
- 0
- Road Frontage:
- 135
Other Information
- List Date:
- 2025-09-01
- Last Updated:


