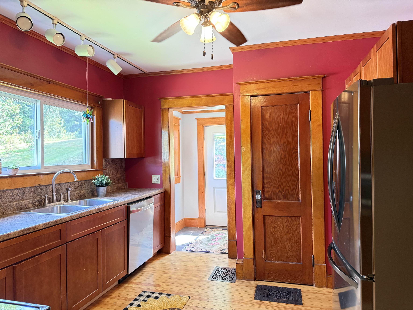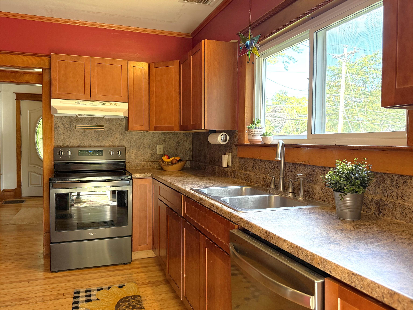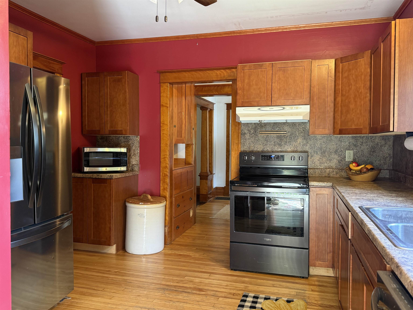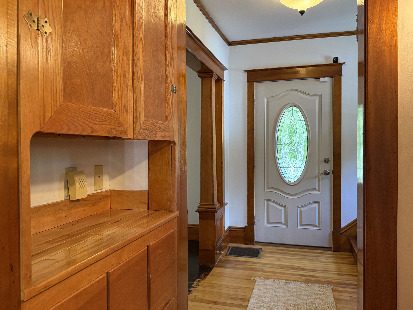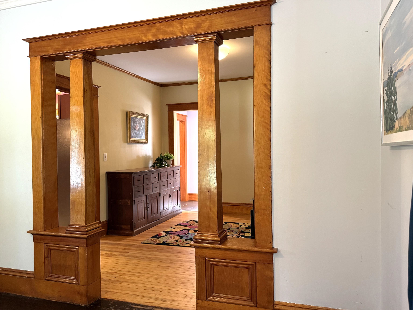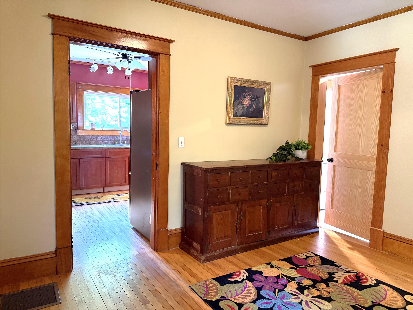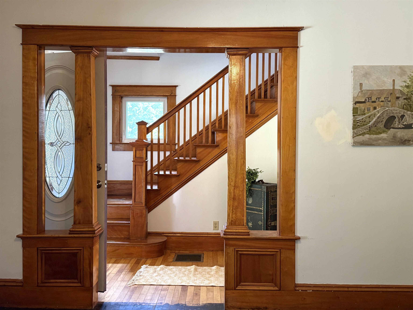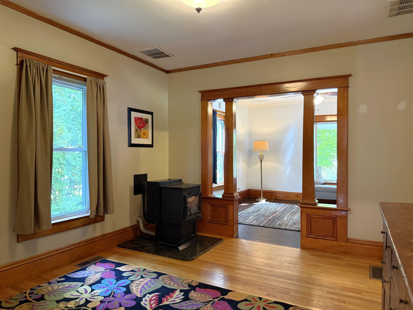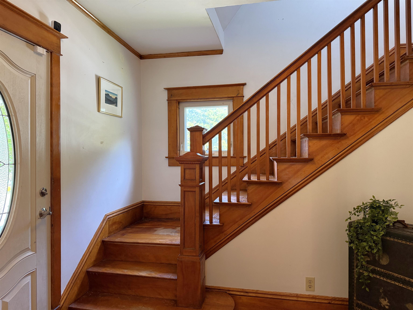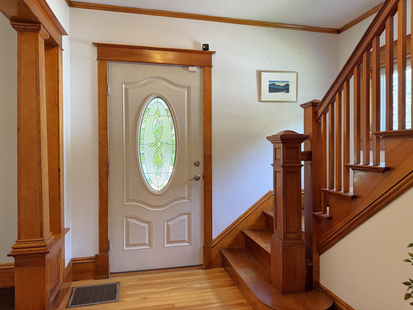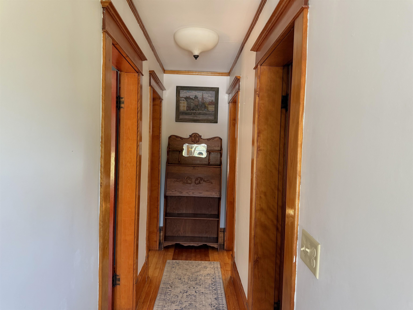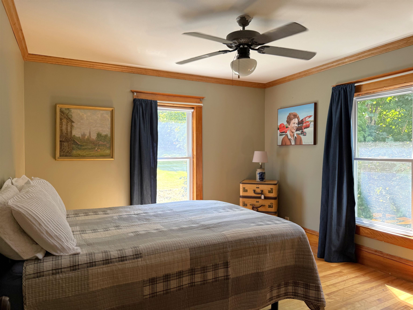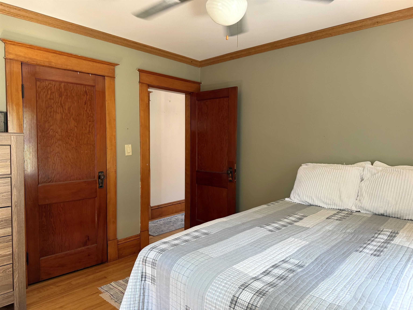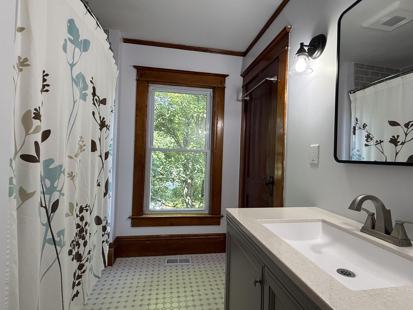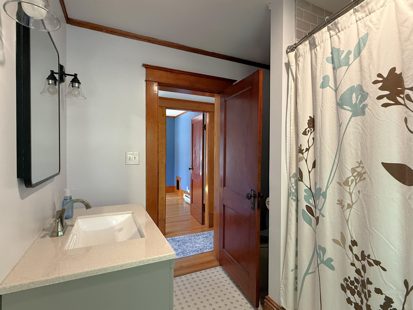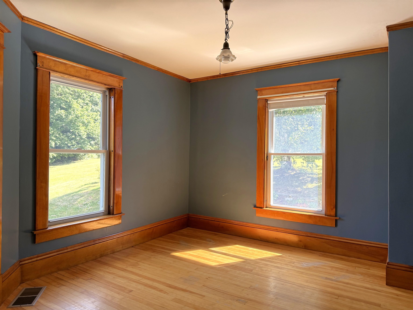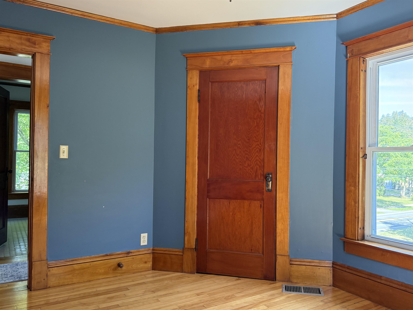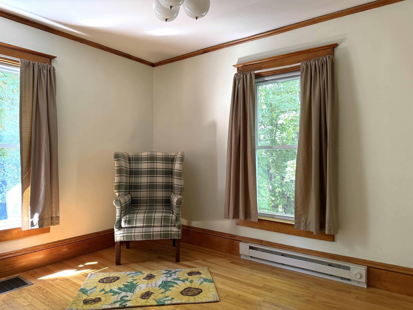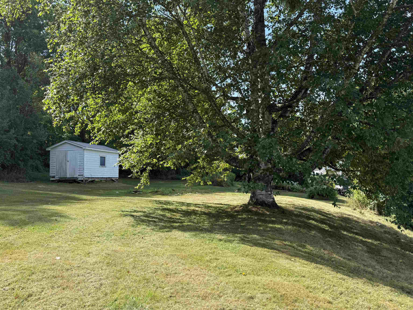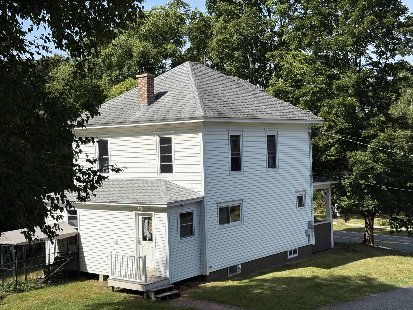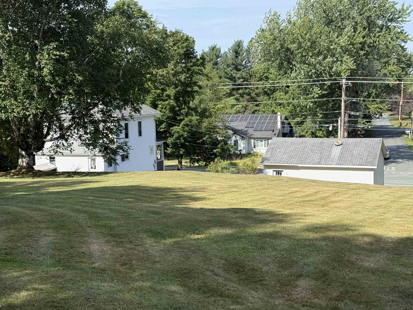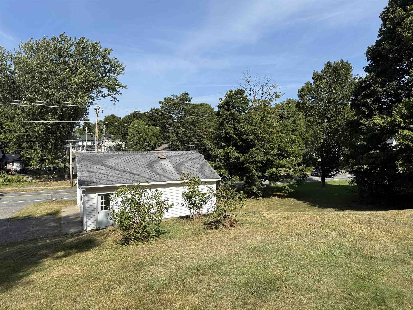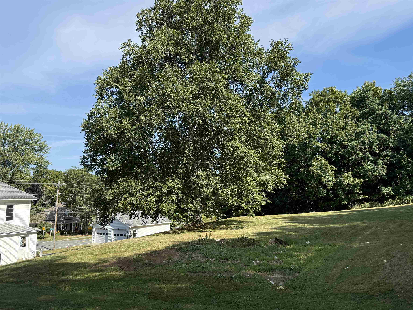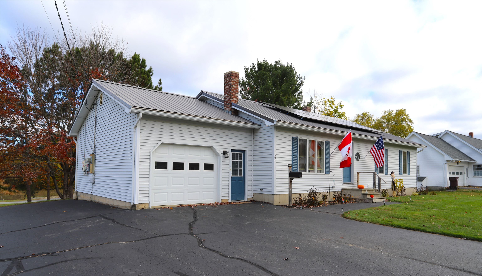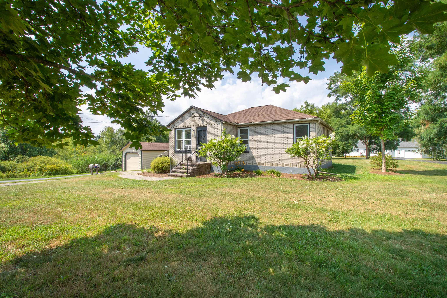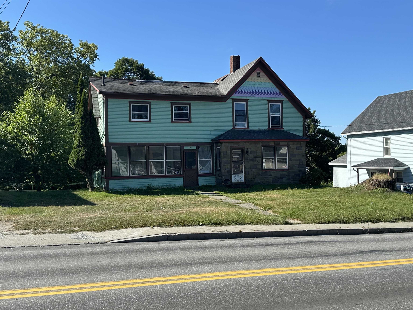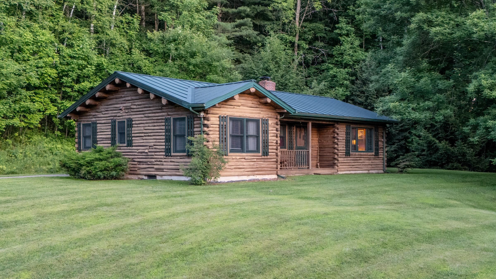1 of 29
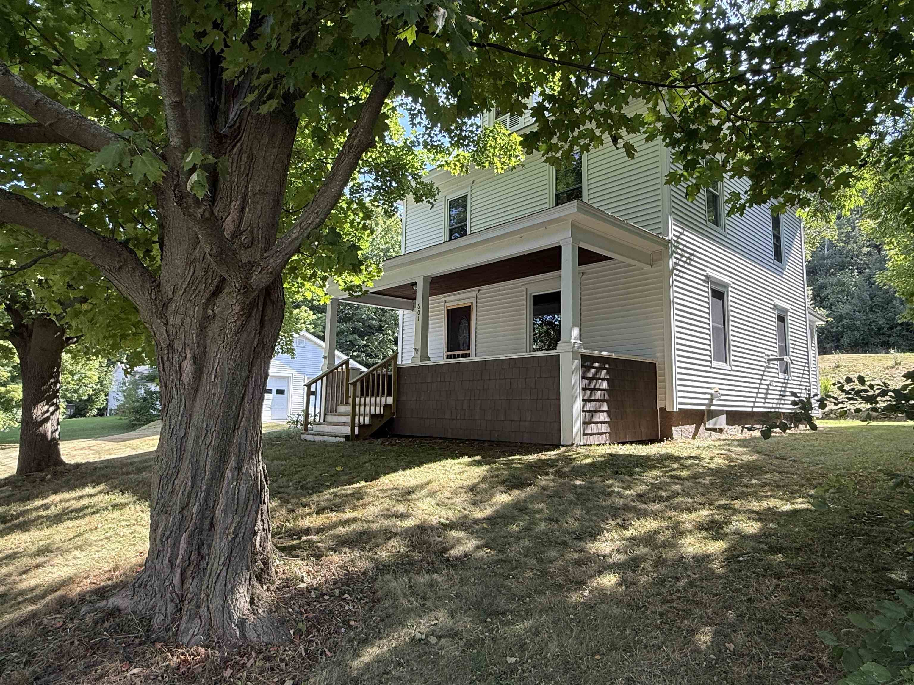
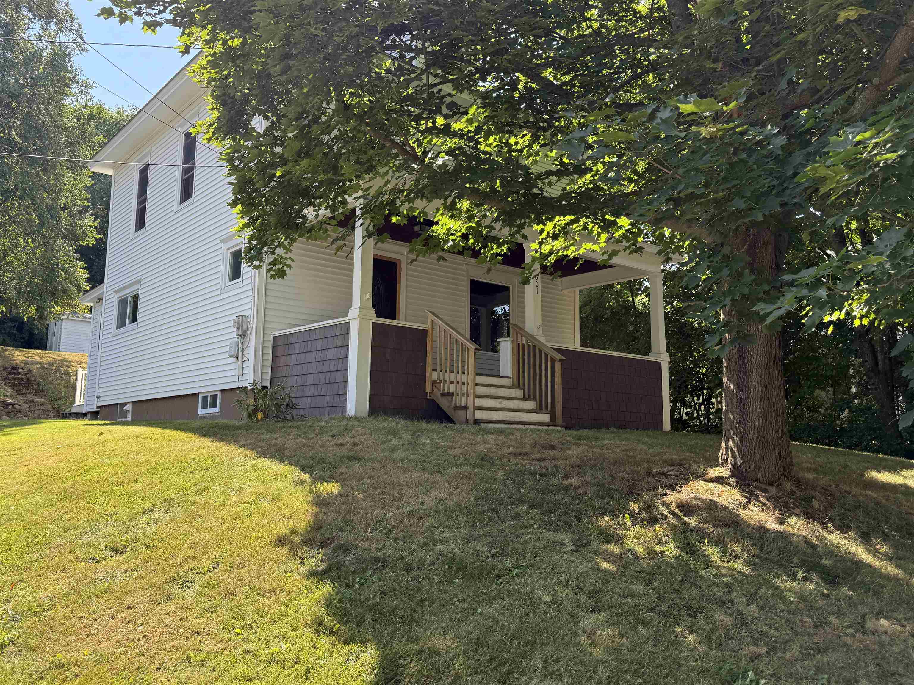
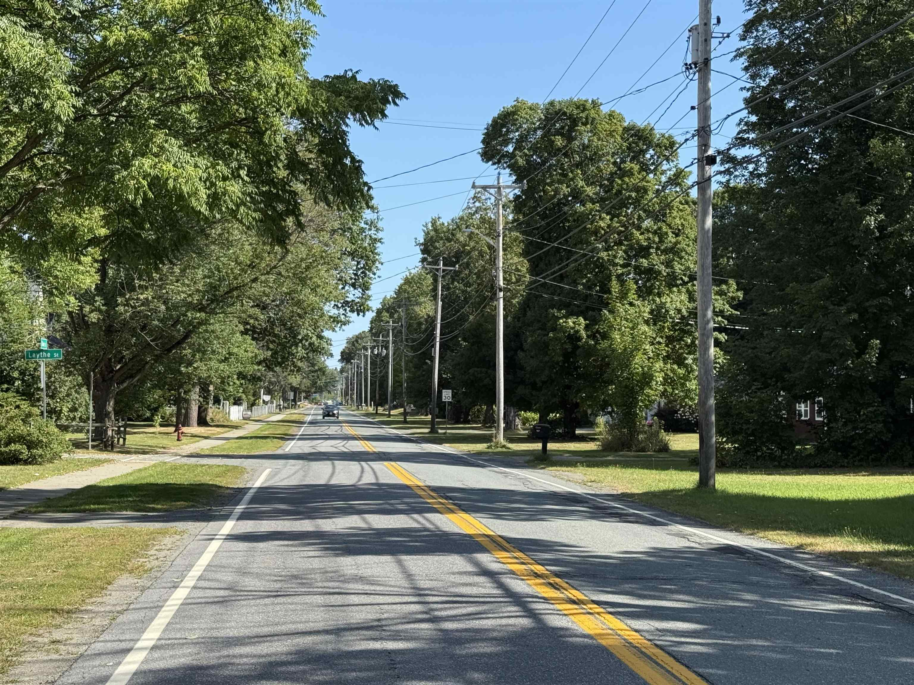
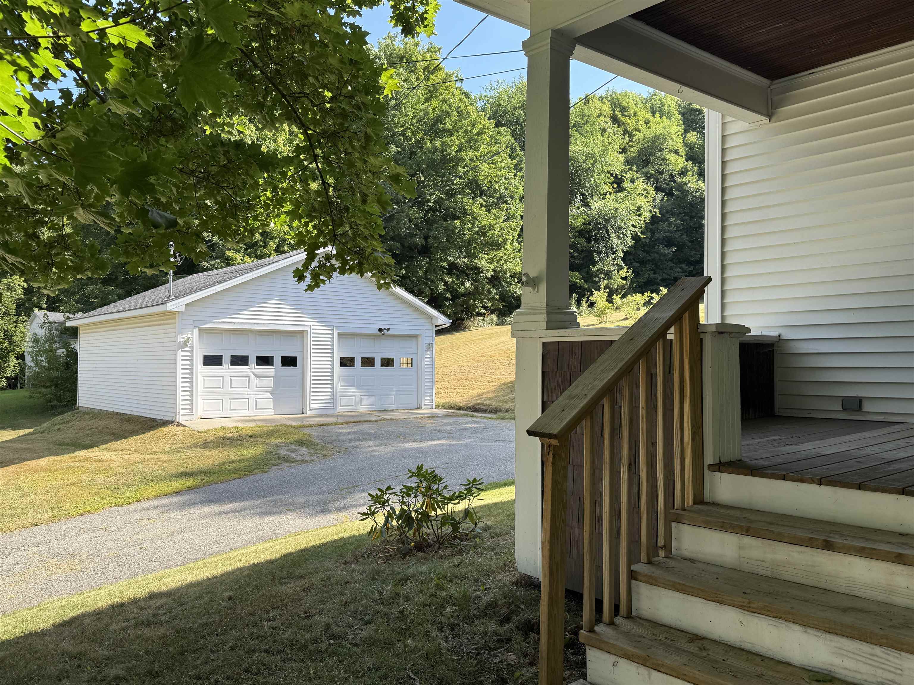
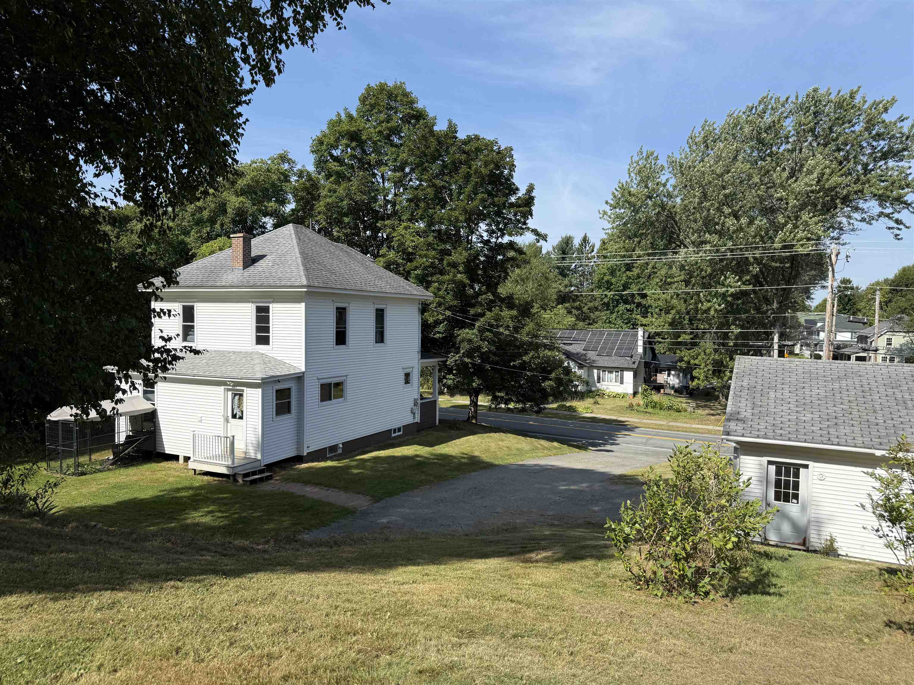
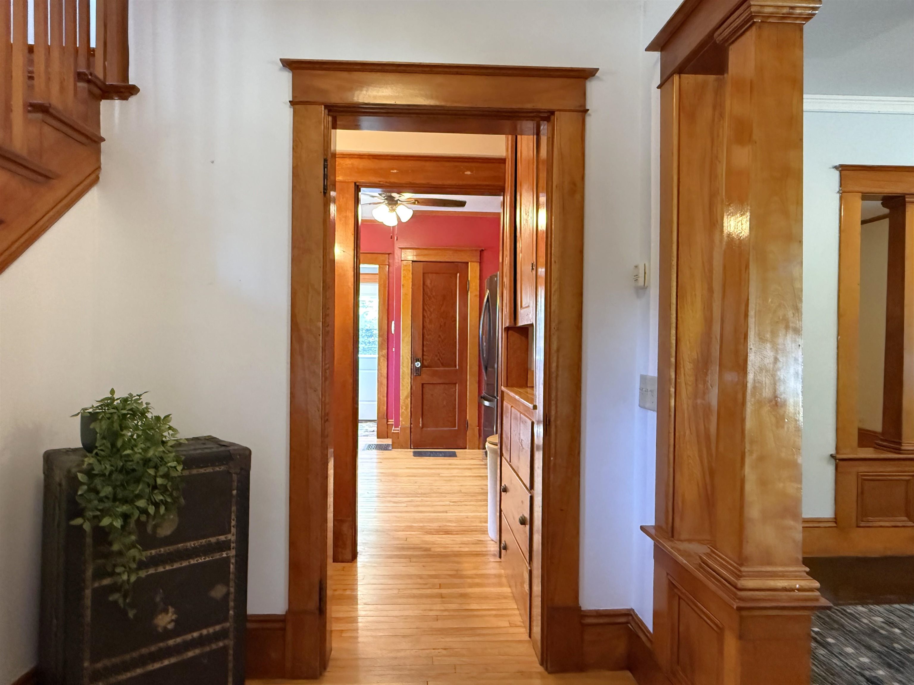
General Property Information
- Property Status:
- Active Under Contract
- Price:
- $280, 000
- Assessed:
- $0
- Assessed Year:
- County:
- VT-Orleans
- Acres:
- 1.09
- Property Type:
- Single Family
- Year Built:
- 1927
- Agency/Brokerage:
- Cheryl Kerr
Four Seasons Sotheby's Int'l Realty - Bedrooms:
- 3
- Total Baths:
- 2
- Sq. Ft. (Total):
- 1380
- Tax Year:
- 2025
- Taxes:
- $3, 694
- Association Fees:
Relax on the front porch and watch the world go by. This classic "four-square" home is set on the maple-treed Main Street of Derby Line, VT. The 3 bedroom/1.5 bath home has classic features of an older home - hard-wood floors, columned room separation, natural woodwork, built in pantry, and a quarter-turn stairway. Updated features are modernized kitchen, beautiful new bathroom with heated floor, new electrical wiring, newer roof, and tilt-in windows for easy cleaning. A 2-car detached garage has electricity and is oversized for your workshop or storage needs. For a village location, you can enjoy a large 1 acre parcel to spread out, plant a big garden, or just have the extra privacy. Two great advantages of the location are that the village of Derby Line is just a short walk away, as is the border crossing to Quebec. It's so fun to take a bike ride and have the opportunity to enjoy the French culture of Stanstead, Quebec, right across the border.
Interior Features
- # Of Stories:
- 2
- Sq. Ft. (Total):
- 1380
- Sq. Ft. (Above Ground):
- 1380
- Sq. Ft. (Below Ground):
- 0
- Sq. Ft. Unfinished:
- 624
- Rooms:
- 6
- Bedrooms:
- 3
- Baths:
- 2
- Interior Desc:
- Attic with Hatch/Skuttle, Natural Woodwork, 1st Floor Laundry
- Appliances Included:
- Dishwasher, Dryer, Microwave, Refrigerator, Washer, Electric Stove
- Flooring:
- Ceramic Tile, Hardwood, Tile
- Heating Cooling Fuel:
- Water Heater:
- Basement Desc:
- Concrete, Full, Interior Stairs, Storage Space, Unfinished
Exterior Features
- Style of Residence:
- Four Square
- House Color:
- White
- Time Share:
- No
- Resort:
- Exterior Desc:
- Exterior Details:
- Garden Space, Covered Porch, Shed
- Amenities/Services:
- Land Desc.:
- Sidewalks, In Town, Neighborhood, Near School(s)
- Suitable Land Usage:
- Roof Desc.:
- Asphalt Shingle
- Driveway Desc.:
- Paved
- Foundation Desc.:
- Concrete
- Sewer Desc.:
- Public
- Garage/Parking:
- Yes
- Garage Spaces:
- 2
- Road Frontage:
- 162
Other Information
- List Date:
- 2025-09-02
- Last Updated:


