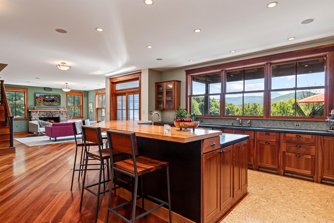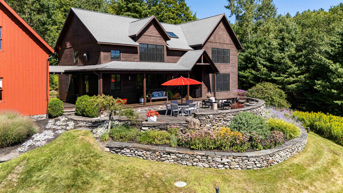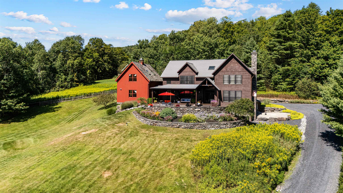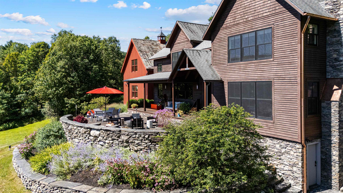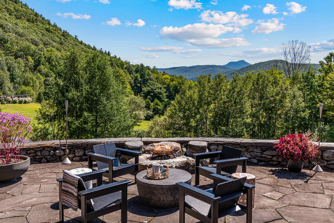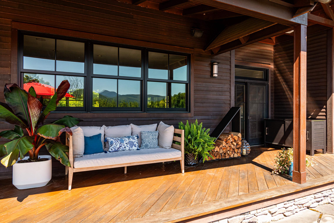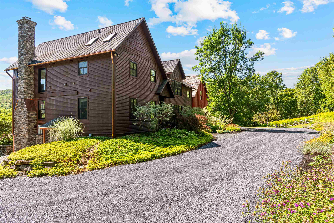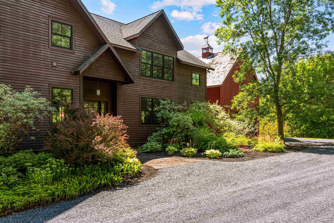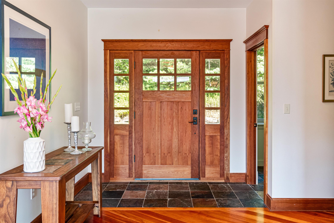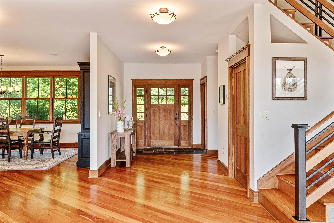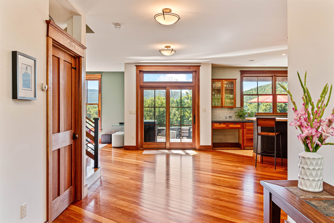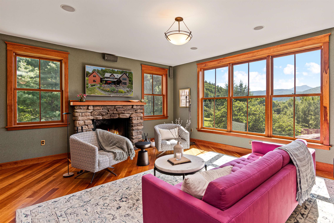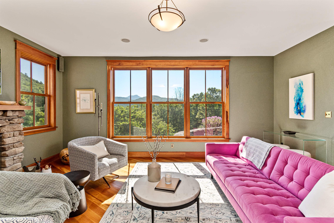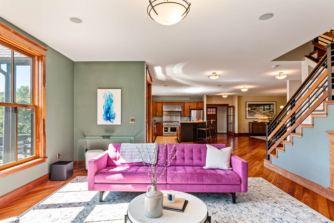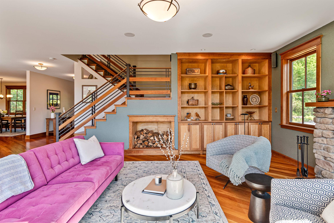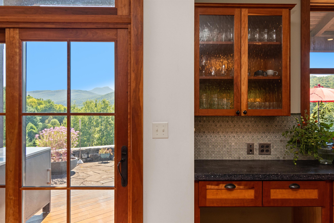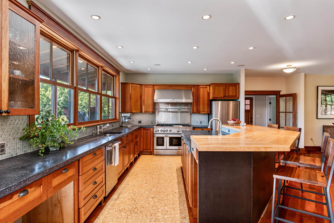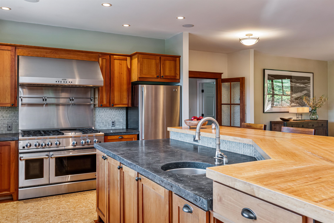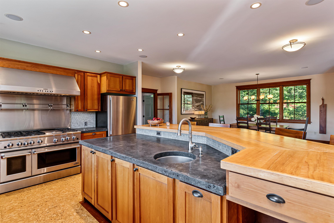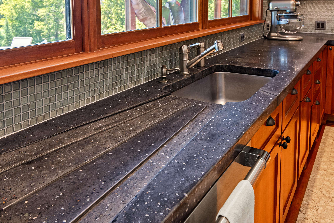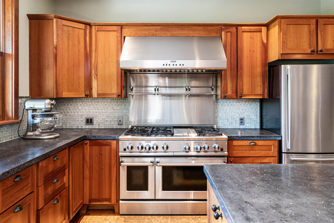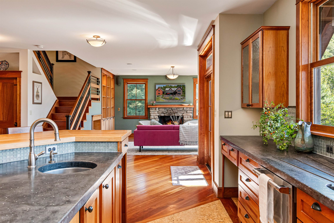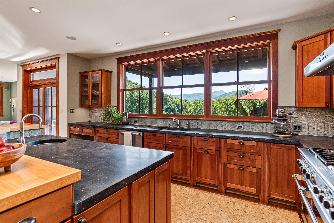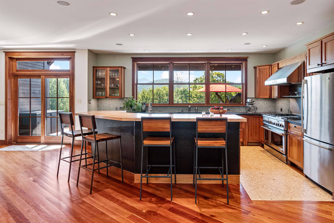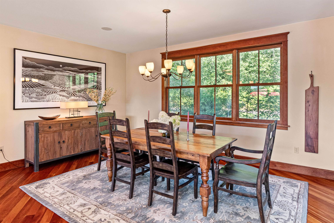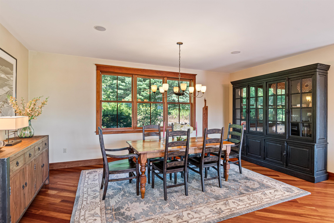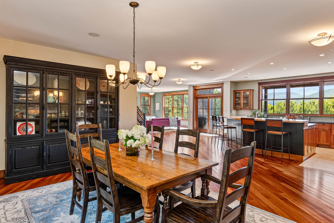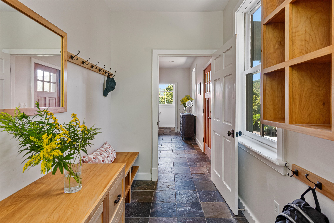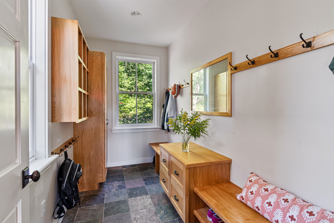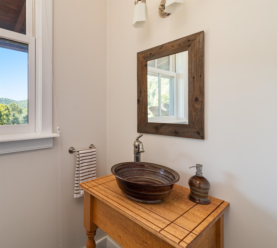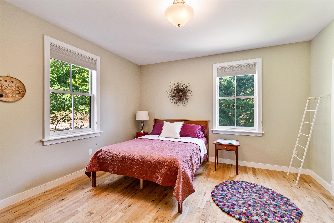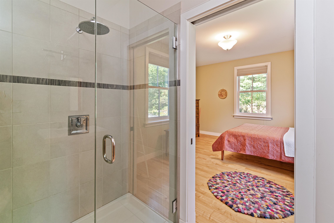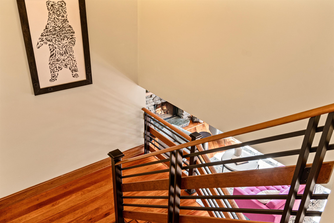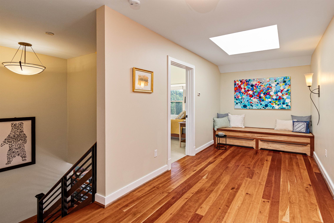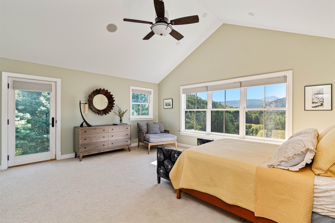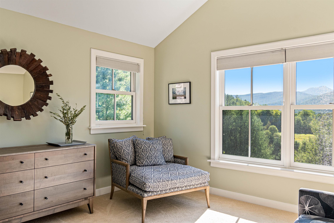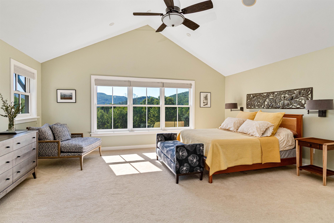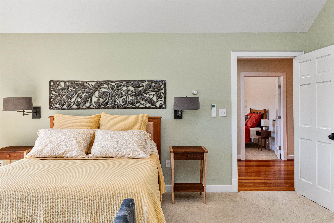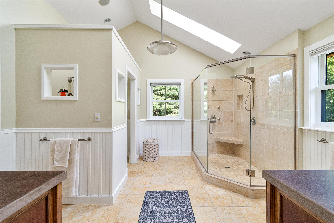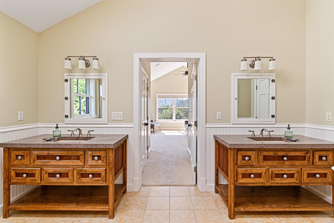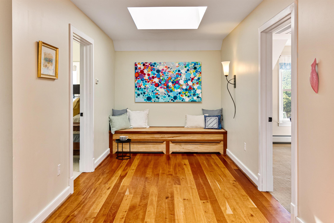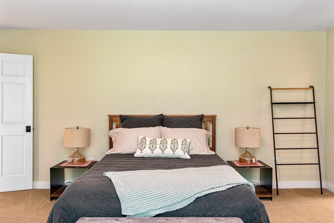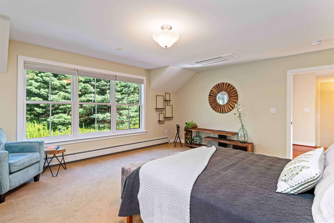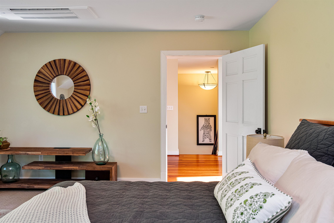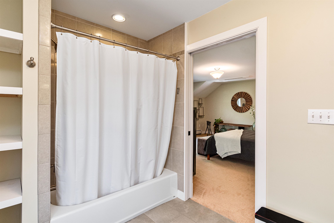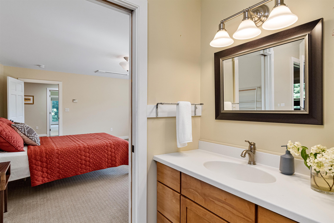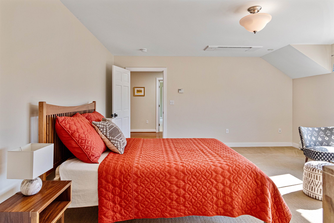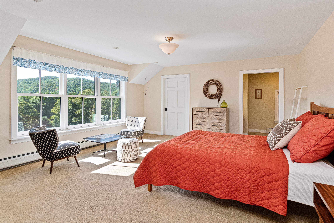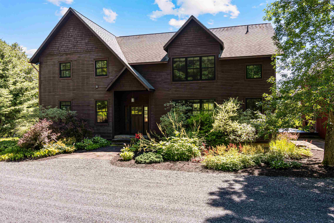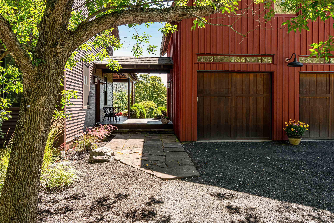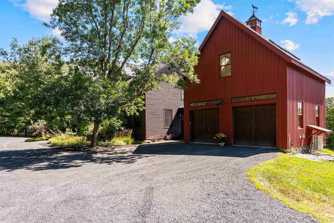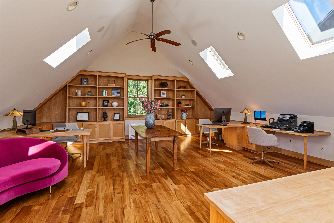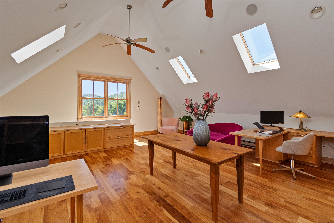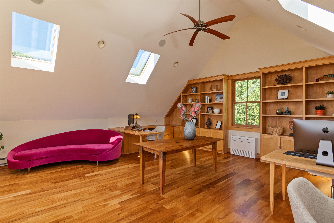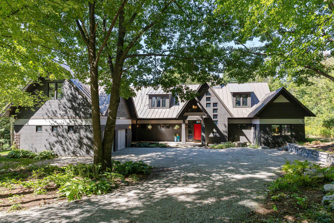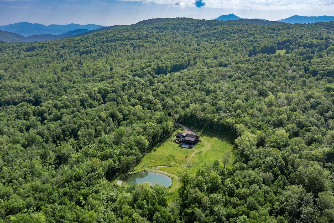1 of 60
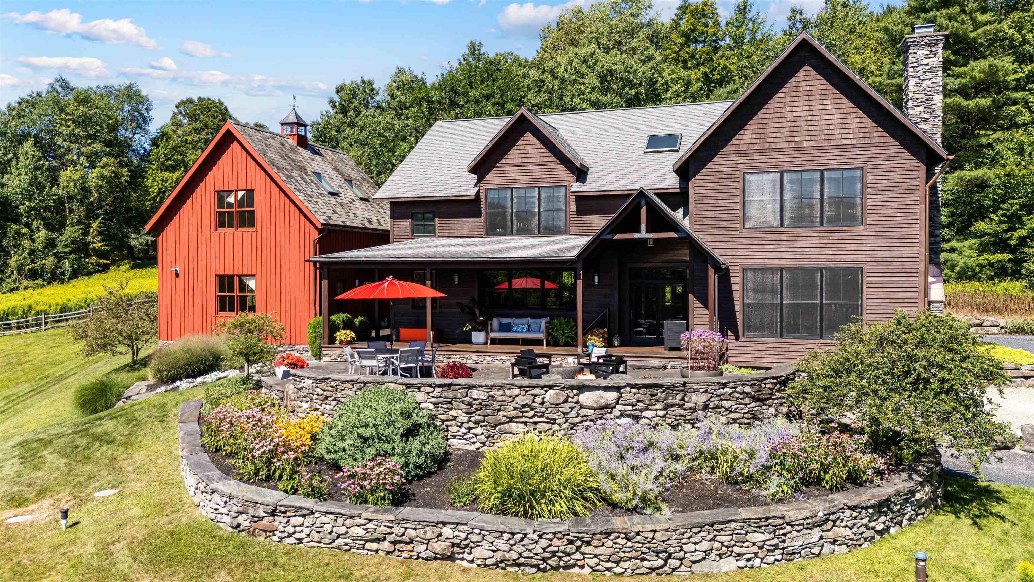
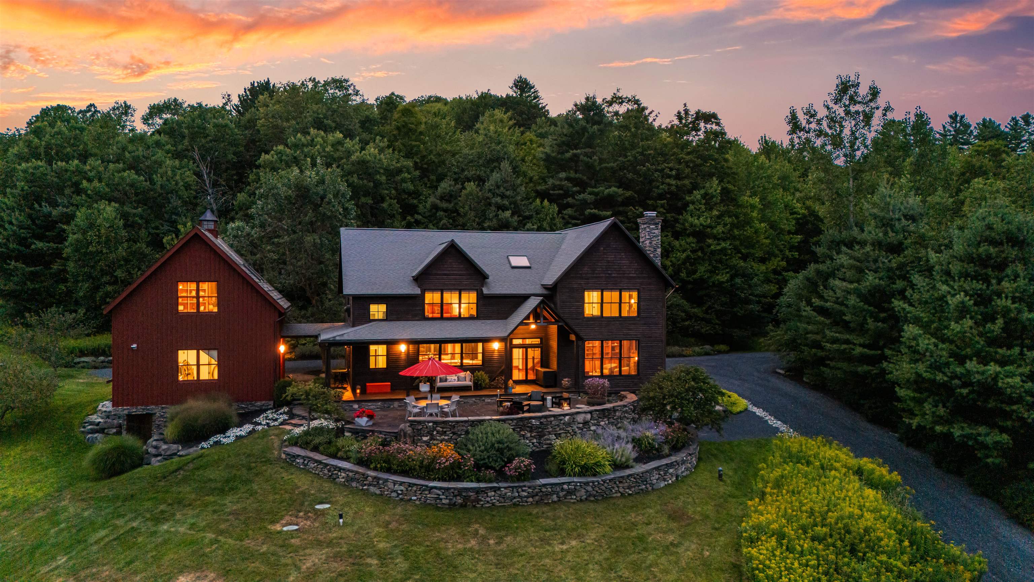
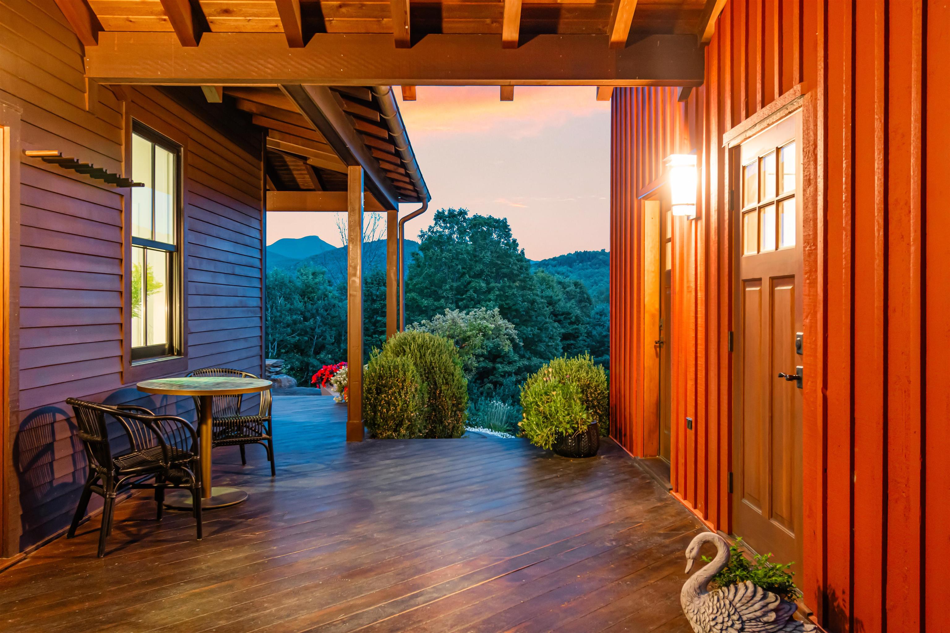
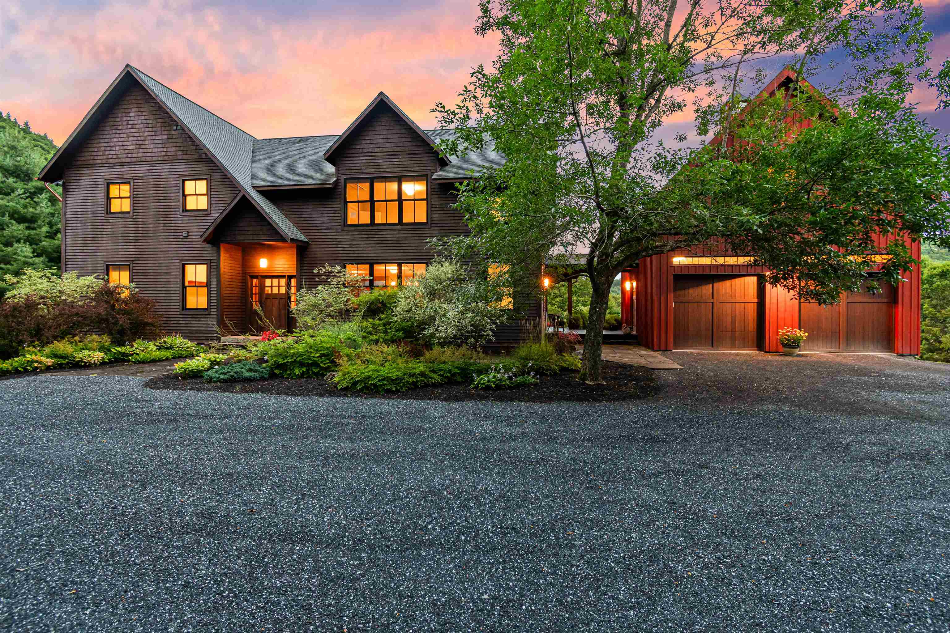
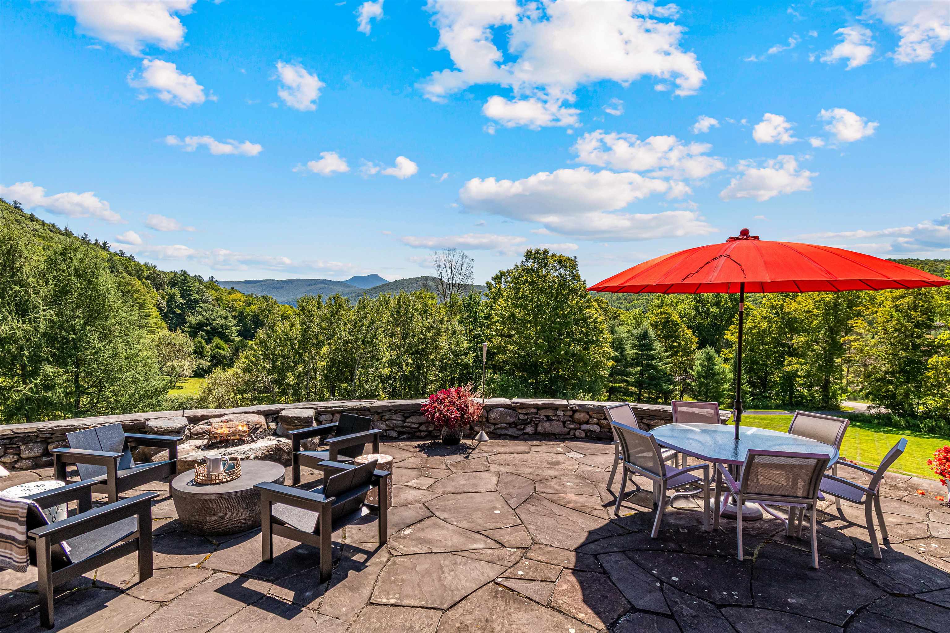
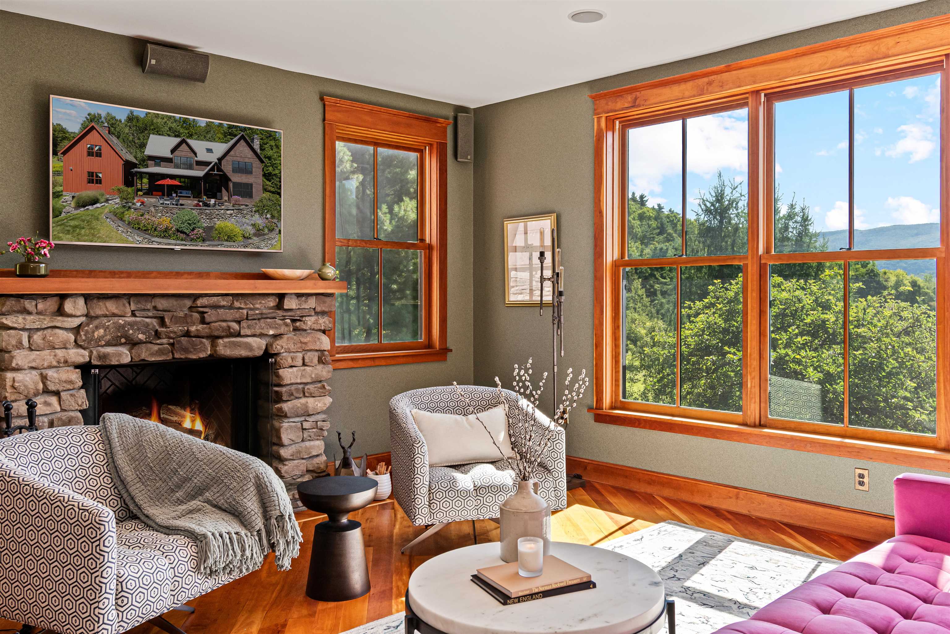
General Property Information
- Property Status:
- Active Under Contract
- Price:
- $1, 800, 000
- Assessed:
- $1, 015, 900
- Assessed Year:
- 2024
- County:
- VT-Chittenden
- Acres:
- 4.09
- Property Type:
- Single Family
- Year Built:
- 2006
- Agency/Brokerage:
- Sarah MacLeod
Four Seasons Sotheby's Int'l Realty - Bedrooms:
- 4
- Total Baths:
- 4
- Sq. Ft. (Total):
- 4256
- Tax Year:
- 2025
- Taxes:
- $17, 626
- Association Fees:
Perfectly sited on 4 private acres in Richmond, this thoughtfully designed home offers unobstructed views of Camel’s Hump from nearly every room. Expansive Marvin Ultimate metal-clad windows frame the mountains like living art, filling the home with natural light year-round. A generous stone patio with a built-in fire pit faces the peaks—ideal for quiet mornings or hosting under the stars. Inside, warm cherry floors and exquisite birds-eye maple built-ins add rich character throughout. The chef’s kitchen features a commercial-grade gas range, concrete countertops, and panoramic views of the Green Mountains. Cozy up by the wood-burning fireplace in the main living area, or enjoy efficient year-round comfort with heat pumps for cooling and supplemental heat. Outside, the home is clad in cedar siding and shakes for enduring Vermont style. Above the detached garage, a finished office space offers a peaceful work-from-home retreat with elevated views. Below the main garage, a large walkout storage room provides endless options for gear or hobbies. Hubbardton Forge fixtures, copper details, custom woodwork, and thoughtful craftsmanship make this a truly special mountain-view retreat—just minutes from I-89, Richmond Village, and local trail networks.
Interior Features
- # Of Stories:
- 2
- Sq. Ft. (Total):
- 4256
- Sq. Ft. (Above Ground):
- 4256
- Sq. Ft. (Below Ground):
- 0
- Sq. Ft. Unfinished:
- 1827
- Rooms:
- 6
- Bedrooms:
- 4
- Baths:
- 4
- Interior Desc:
- Blinds, Dining Area, Wood Fireplace, 1 Fireplace, Kitchen Island, Primary BR w/ BA, Natural Light, Natural Woodwork, Skylight, Surround Sound Wiring, Walk-in Closet, 2nd Floor Laundry
- Appliances Included:
- Dishwasher, Dryer, Range Hood, Gas Range, Refrigerator, Washer, Exhaust Fan
- Flooring:
- Hardwood, Marble, Slate/Stone
- Heating Cooling Fuel:
- Water Heater:
- Basement Desc:
- Concrete Floor, Interior Stairs, Storage Space, Unfinished, Interior Access, Exterior Access
Exterior Features
- Style of Residence:
- Contemporary
- House Color:
- Cedar
- Time Share:
- No
- Resort:
- No
- Exterior Desc:
- Exterior Details:
- Deck, Garden Space, Patio, Storage
- Amenities/Services:
- Land Desc.:
- Country Setting, Field/Pasture, Landscaped, Mountain View, View
- Suitable Land Usage:
- Roof Desc.:
- Architectural Shingle, Slate
- Driveway Desc.:
- Crushed Stone
- Foundation Desc.:
- Poured Concrete
- Sewer Desc.:
- Septic
- Garage/Parking:
- Yes
- Garage Spaces:
- 2
- Road Frontage:
- 446
Other Information
- List Date:
- 2025-09-02
- Last Updated:


