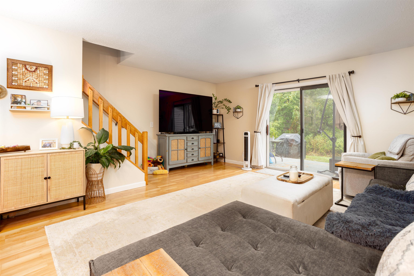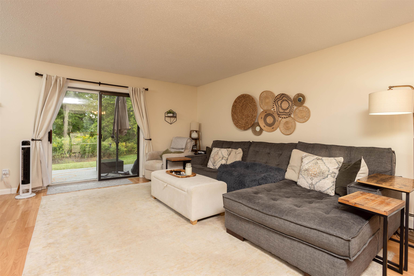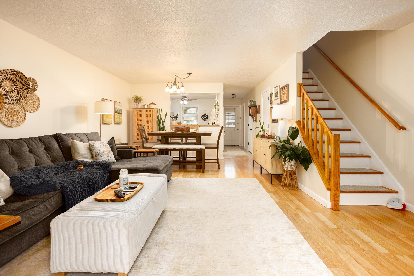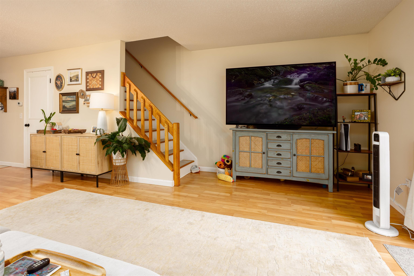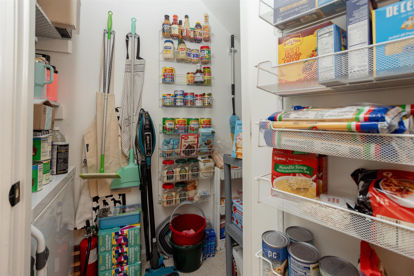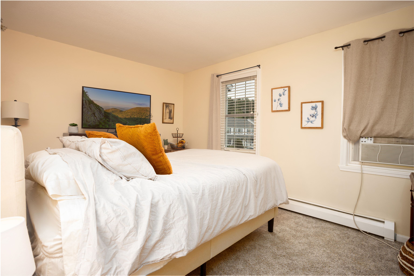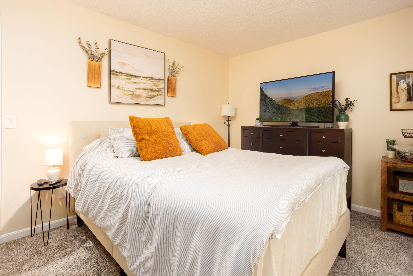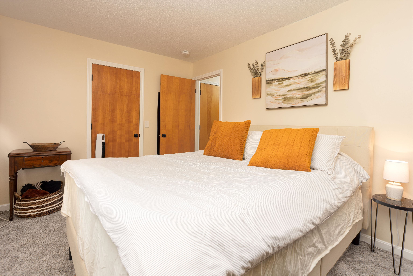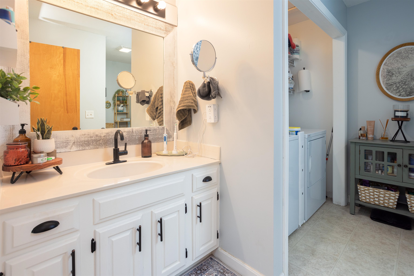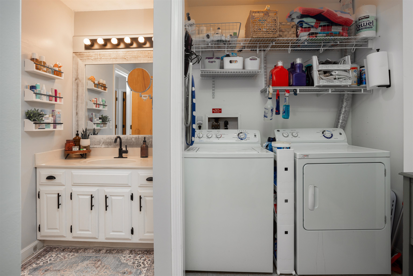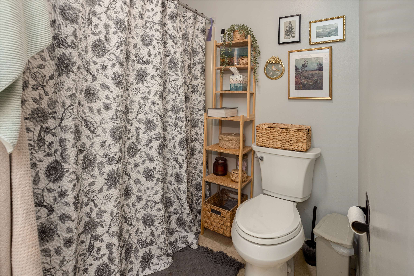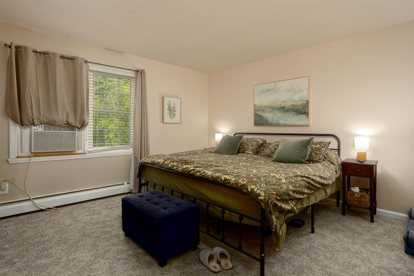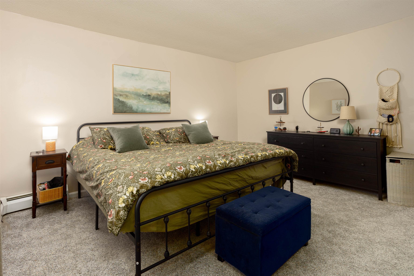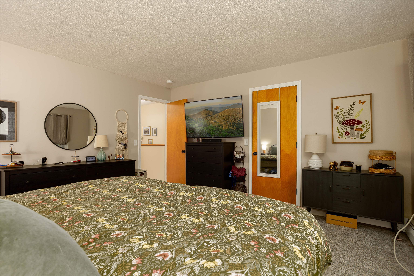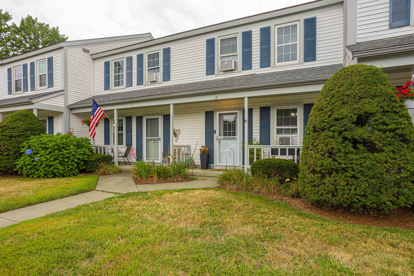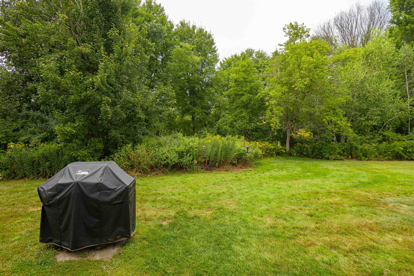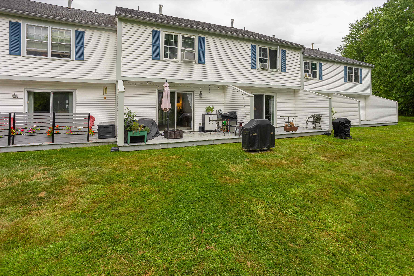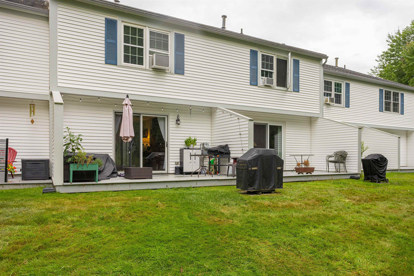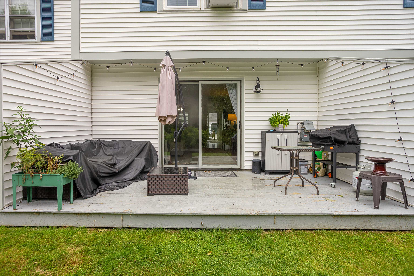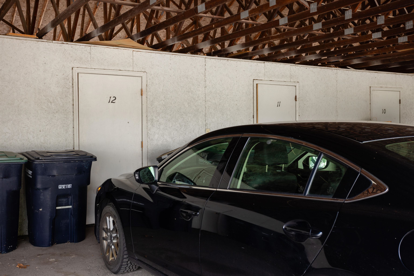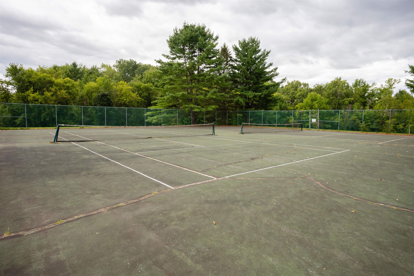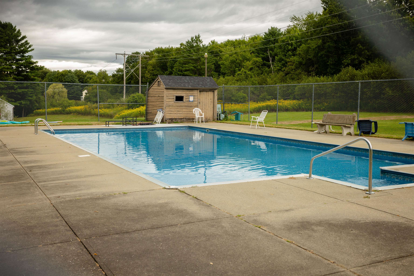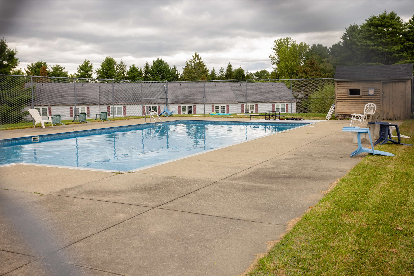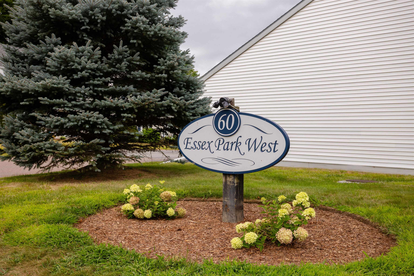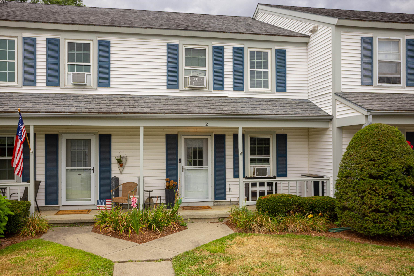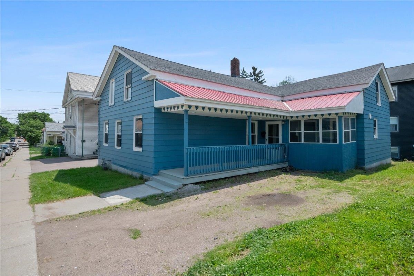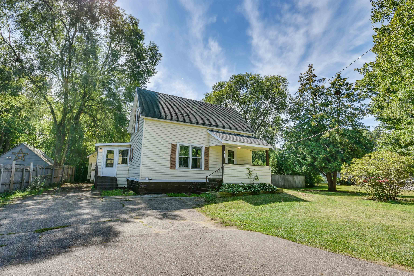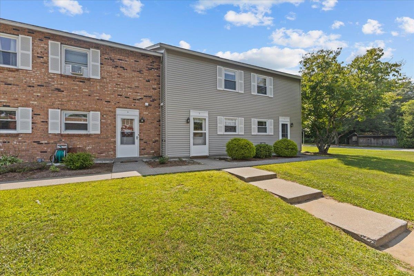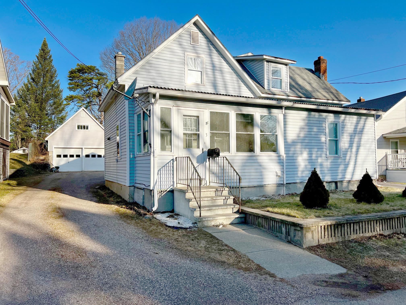1 of 31
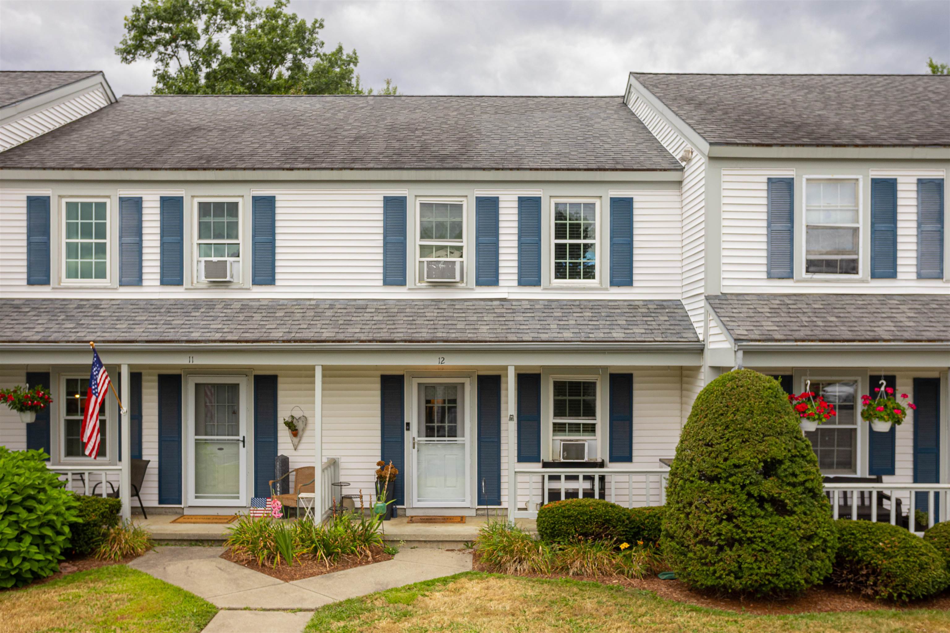
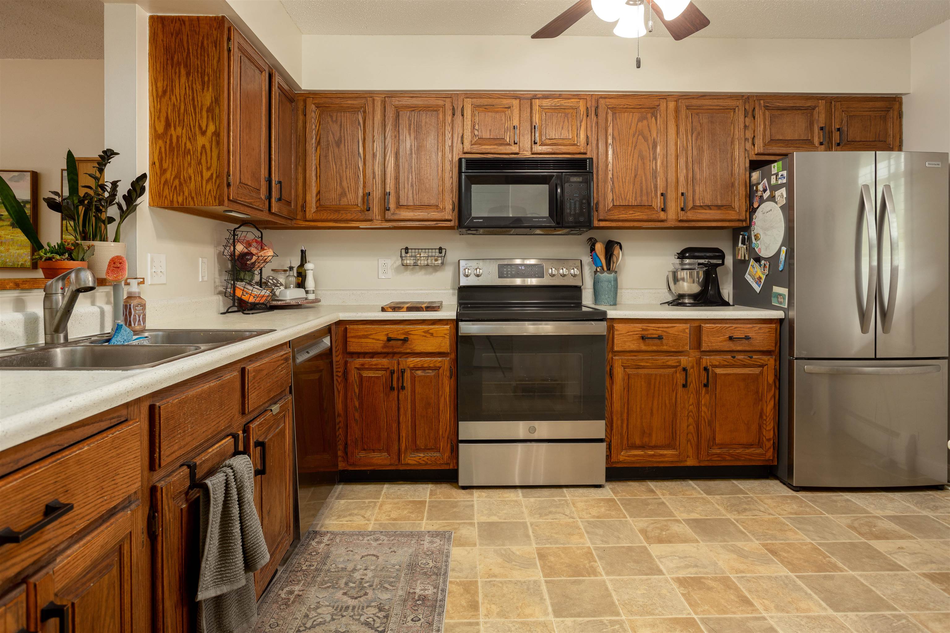
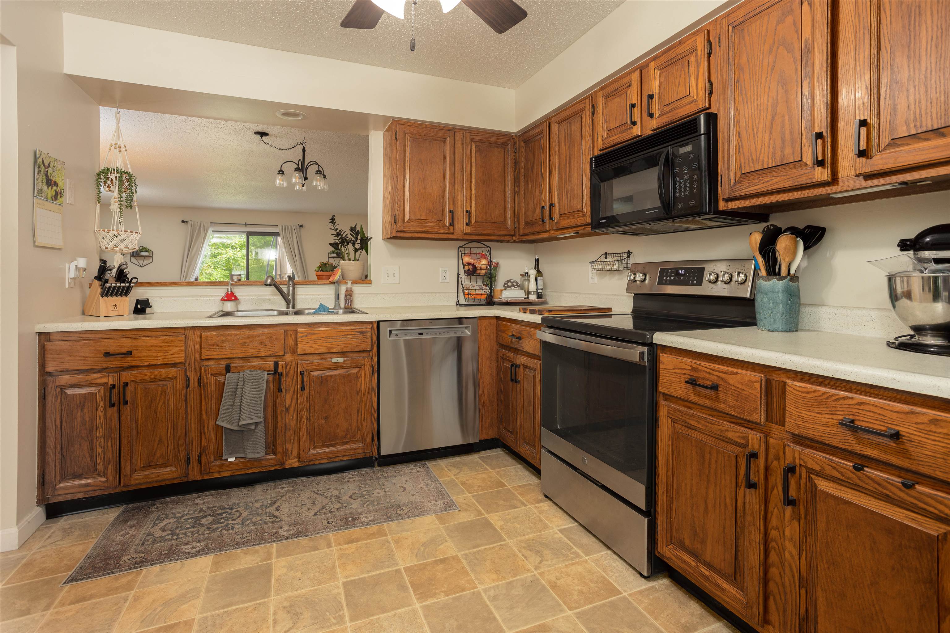
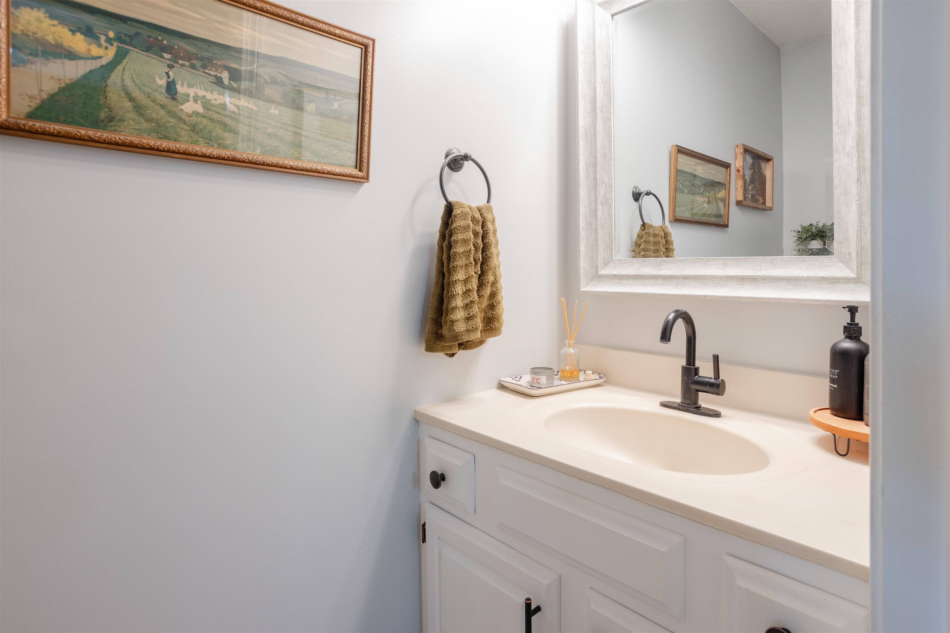
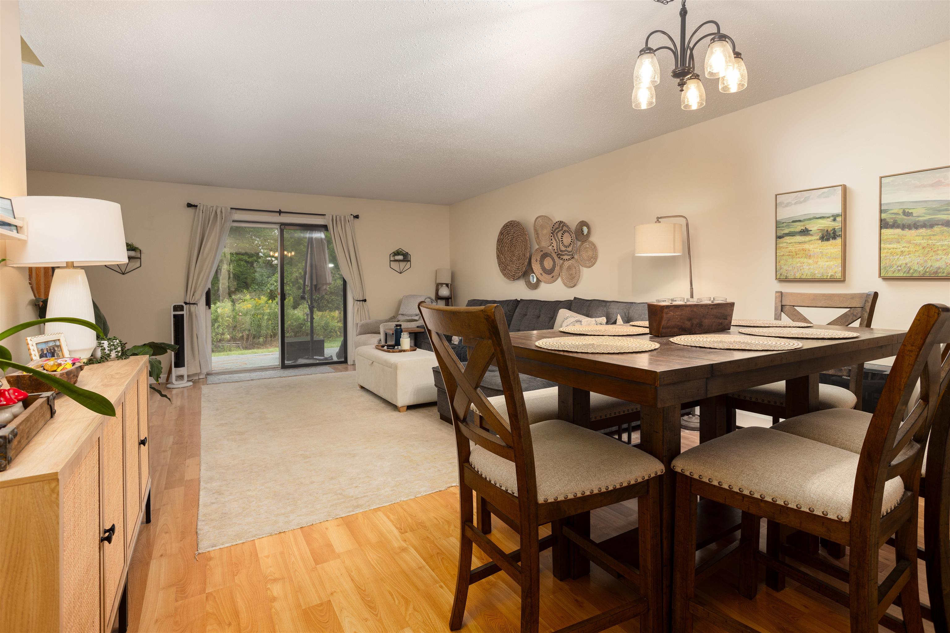
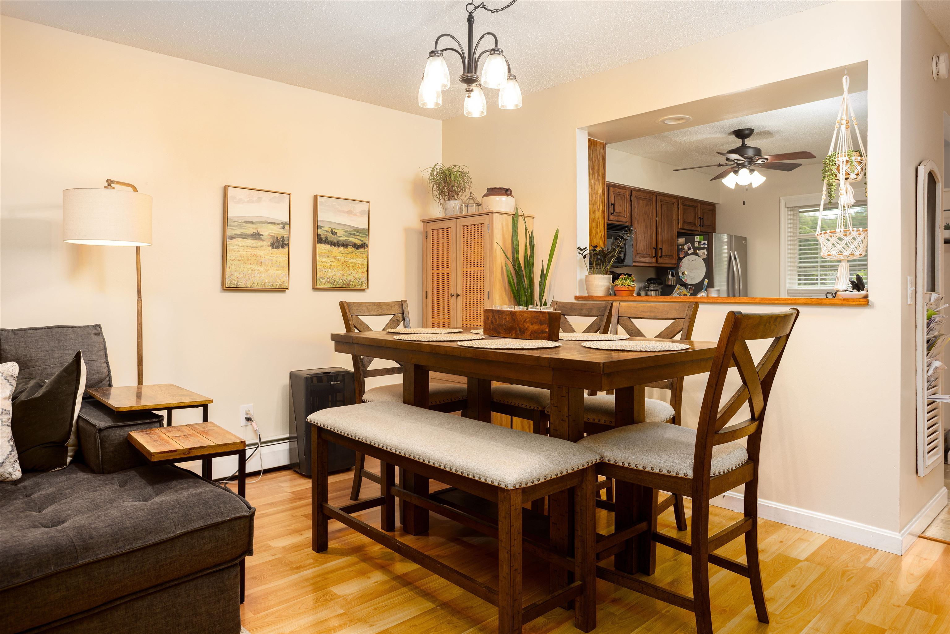
General Property Information
- Property Status:
- Active
- Price:
- $359, 900
- Unit Number
- 12
- Assessed:
- $0
- Assessed Year:
- County:
- VT-Chittenden
- Acres:
- 0.00
- Property Type:
- Condo
- Year Built:
- 1986
- Agency/Brokerage:
- David Parsons
RE/MAX North Professionals - Bedrooms:
- 2
- Total Baths:
- 2
- Sq. Ft. (Total):
- 1332
- Tax Year:
- 2025
- Taxes:
- $5, 181
- Association Fees:
Terrific Townhome in fantastic Essex location. This 2-bedroom, 1.5-bathroom home offers spacious environs with 1300+ sq.ft., of living space. Tasteful finishes throughout and great floorplan. Large kitchen with Stainless Steel appliances, lots of working space, and room for a dine-in table. A wide open living/dining room with a slider leading out to a peaceful deck overlooking natural surroundings. Upstairs you'll find 2 generously sized bedrooms and full bathroom with convenient 2nd floor laundry. Efficient baseboard hot water heat, storage closets and carport with storage offer fantastic convenience. Oasis like pool for relaxing and tennis courts for play. Excellent Essex location close to schools, shopping, recreation, community resources and so much more. Close to Burlington, Williston, UVM Medical Center, Burlington International Airport and all that Vermont has to offer. Take a look today!
Interior Features
- # Of Stories:
- 2
- Sq. Ft. (Total):
- 1332
- Sq. Ft. (Above Ground):
- 1332
- Sq. Ft. (Below Ground):
- 0
- Sq. Ft. Unfinished:
- 0
- Rooms:
- 4
- Bedrooms:
- 2
- Baths:
- 2
- Interior Desc:
- Blinds, Ceiling Fan, Dining Area, Natural Light, 2nd Floor Laundry
- Appliances Included:
- Dishwasher, Dryer, Microwave, Electric Range, Refrigerator, Washer, Other Water Heater
- Flooring:
- Carpet, Hardwood, Other, Tile
- Heating Cooling Fuel:
- Water Heater:
- Basement Desc:
Exterior Features
- Style of Residence:
- Townhouse
- House Color:
- white
- Time Share:
- No
- Resort:
- Exterior Desc:
- Exterior Details:
- Deck
- Amenities/Services:
- Land Desc.:
- Condo Development, Near Paths, Near Shopping, Near Public Transportatn, Near Railroad
- Suitable Land Usage:
- Roof Desc.:
- Shingle
- Driveway Desc.:
- Paved
- Foundation Desc.:
- Concrete
- Sewer Desc.:
- Public
- Garage/Parking:
- Yes
- Garage Spaces:
- 1
- Road Frontage:
- 0
Other Information
- List Date:
- 2025-09-02
- Last Updated:


