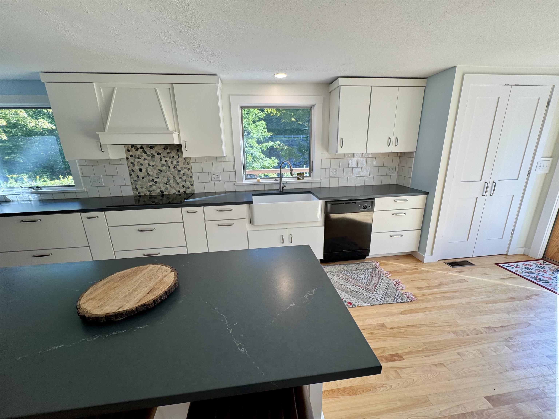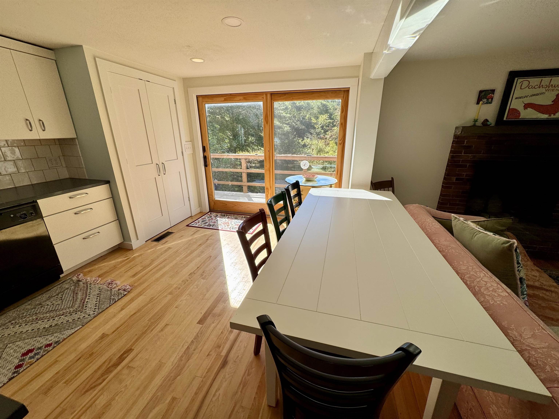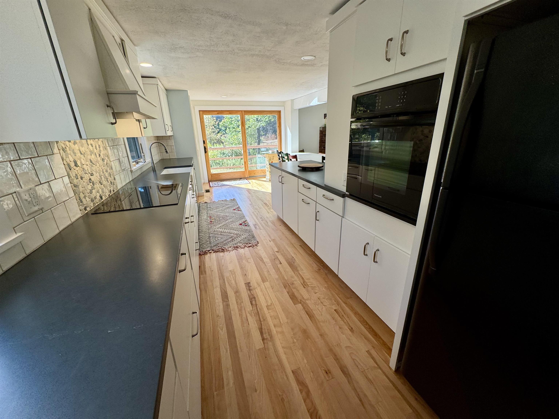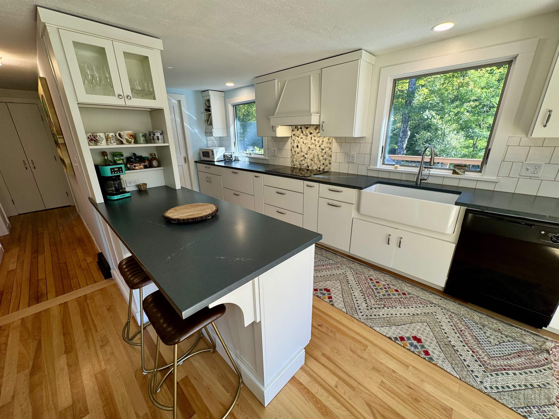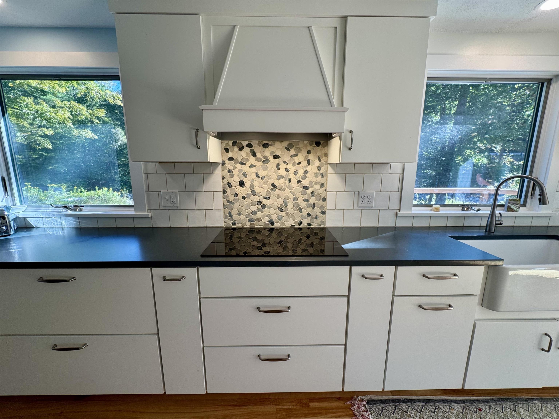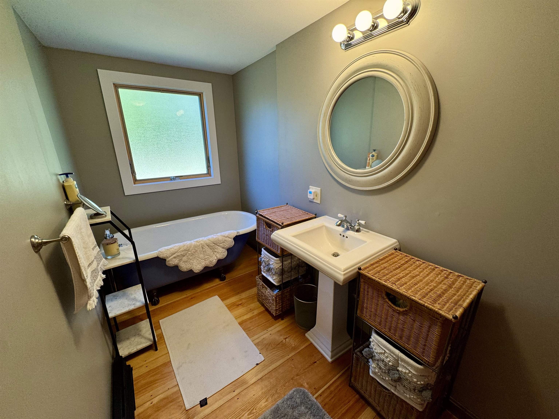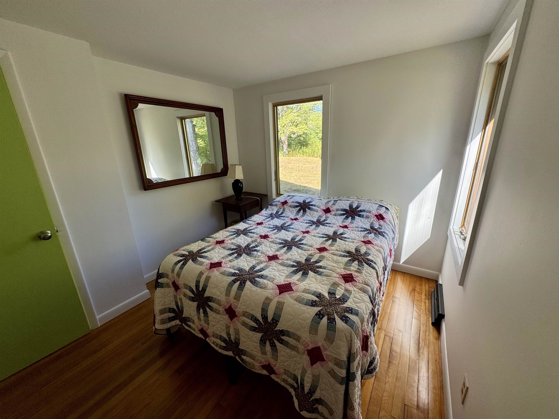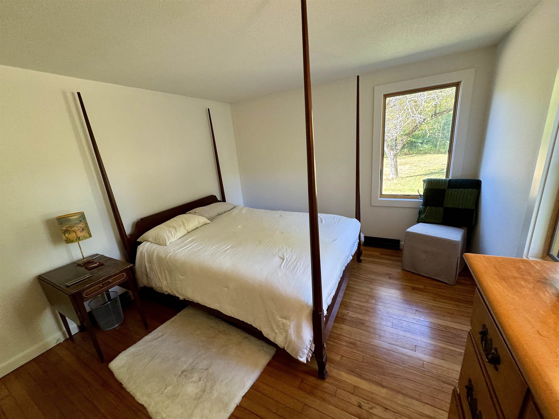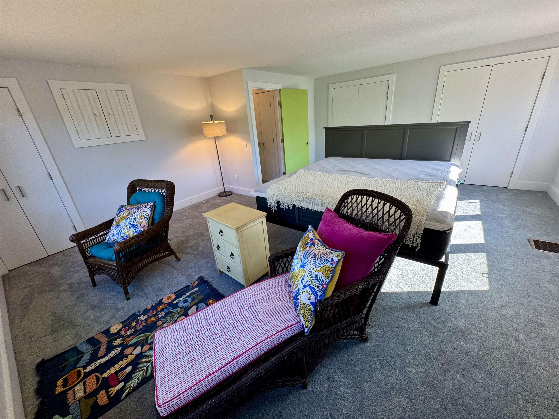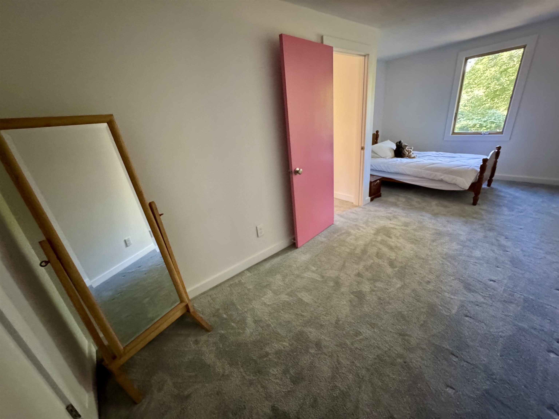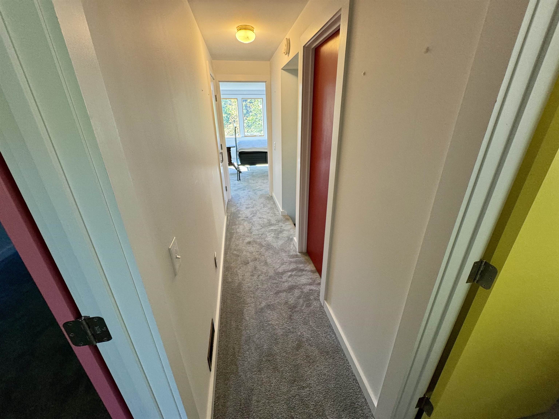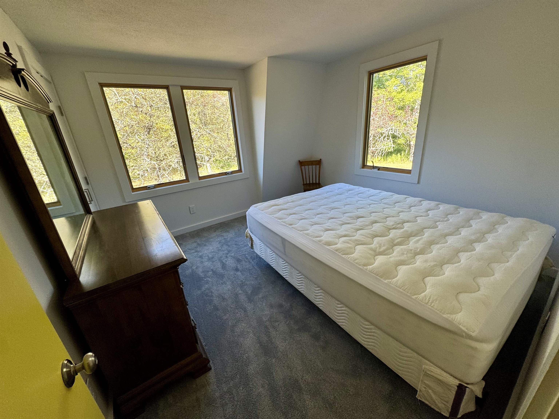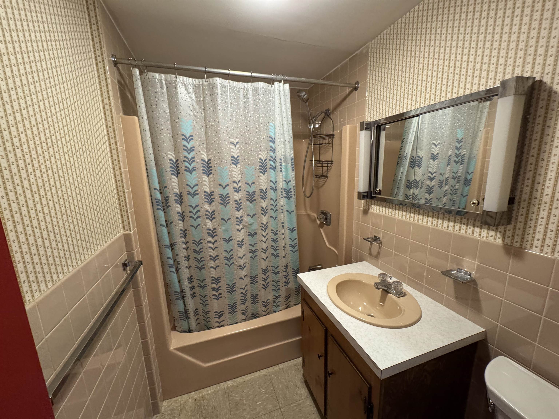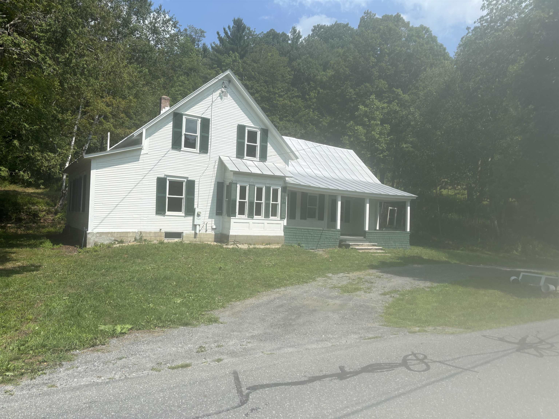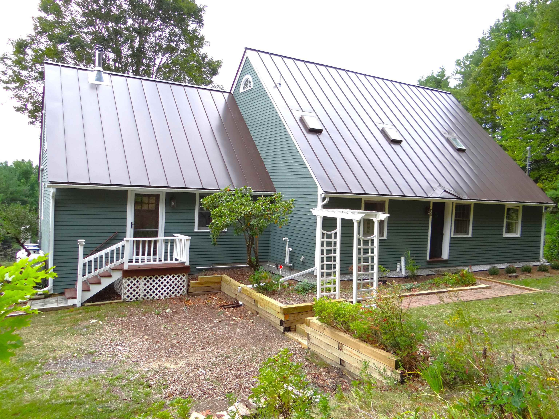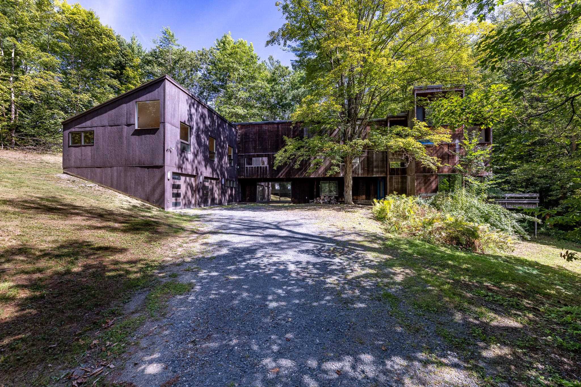1 of 19
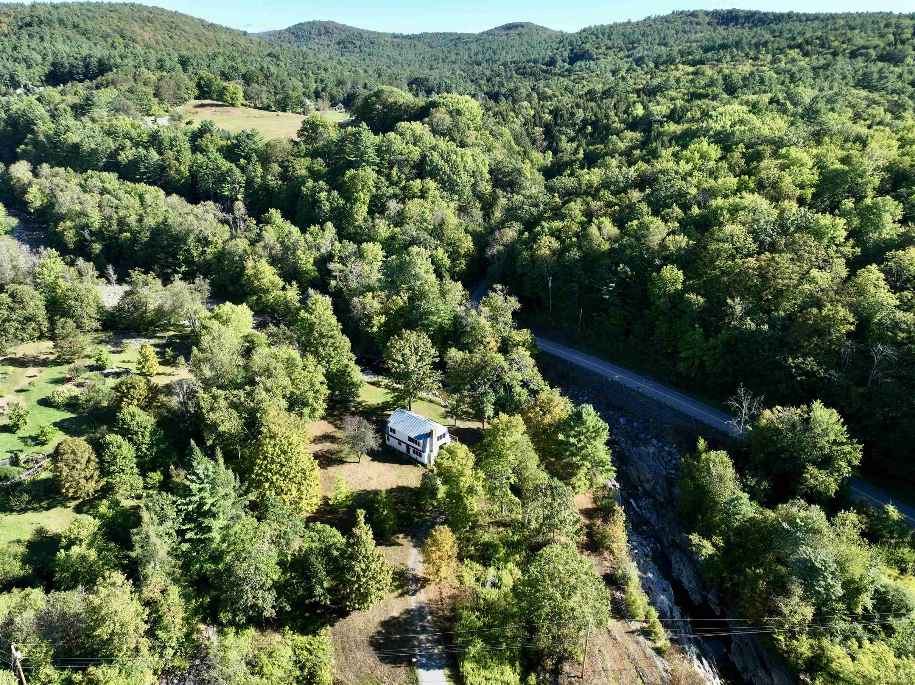
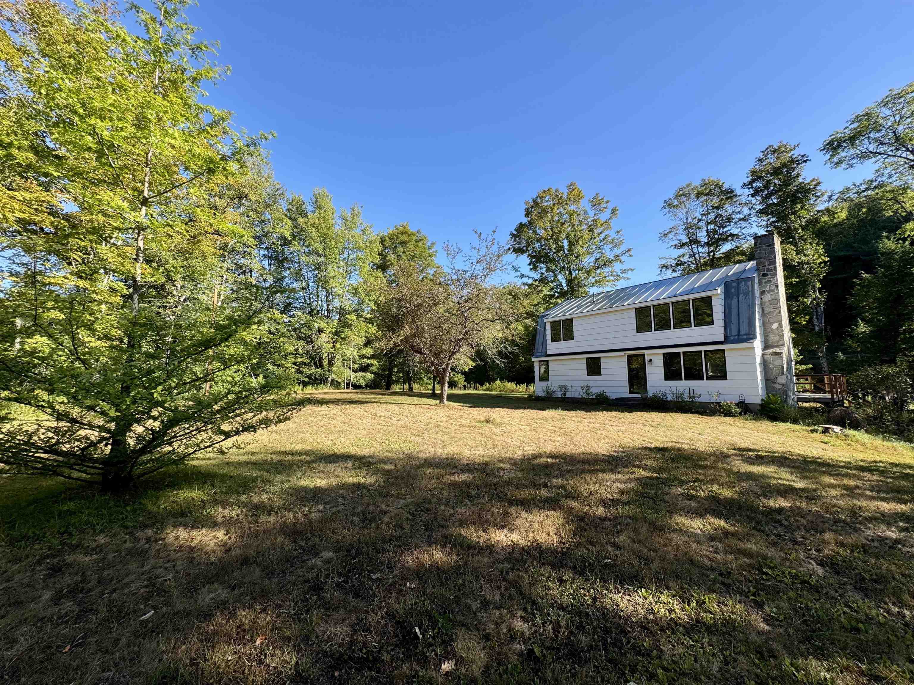
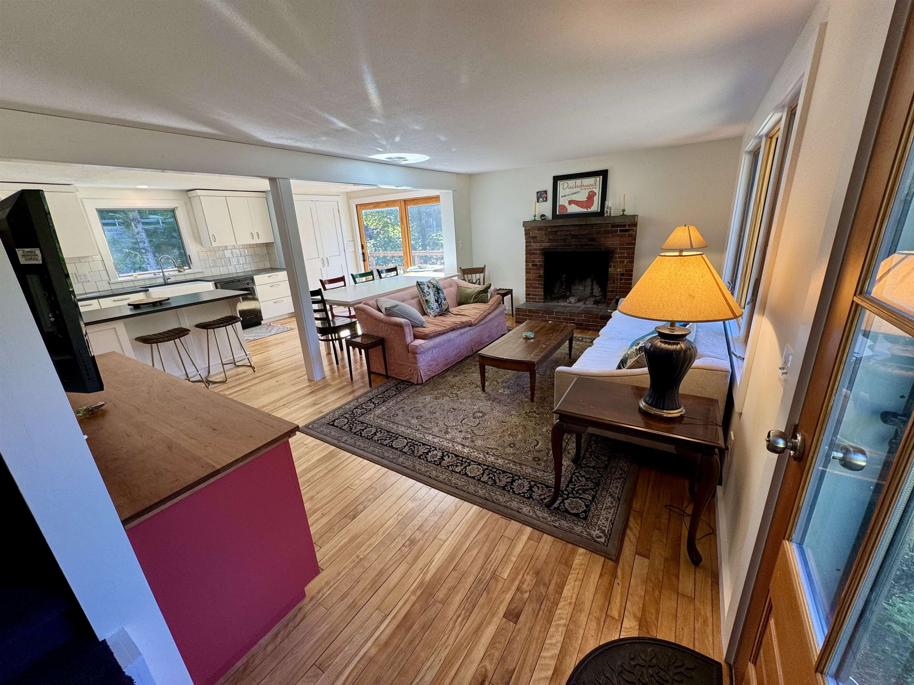
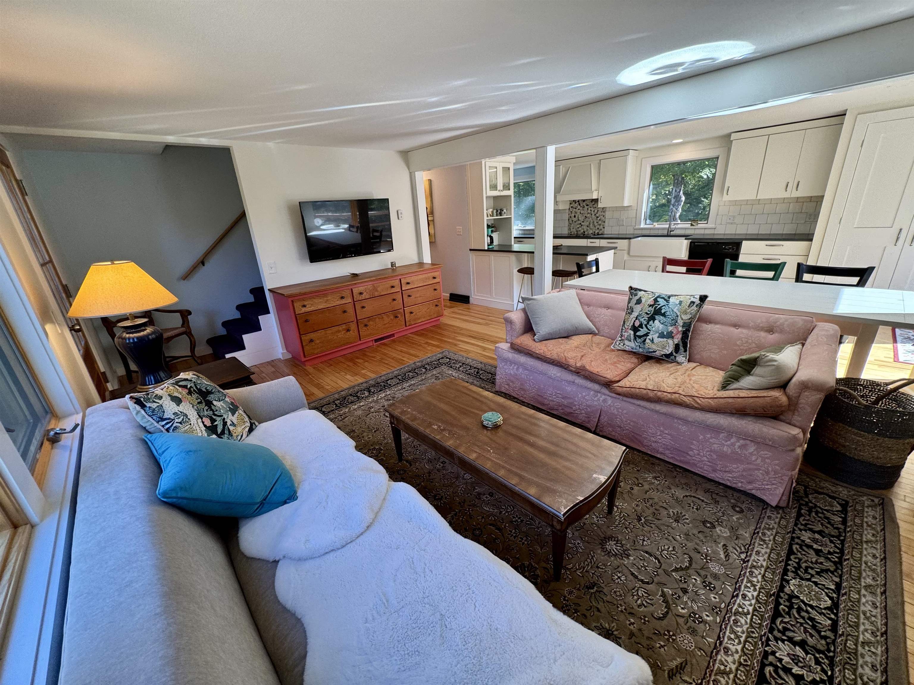
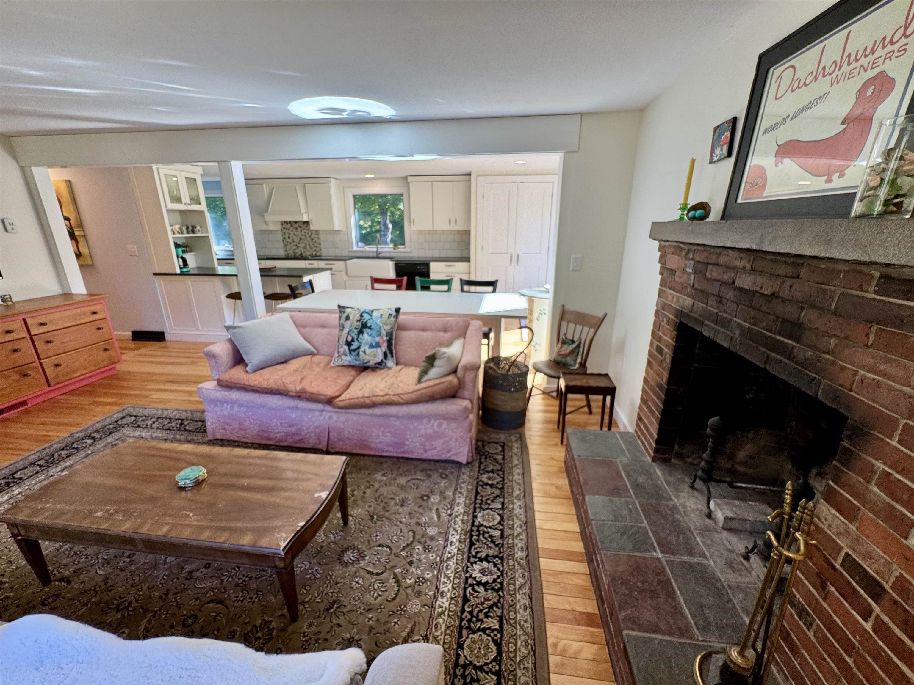
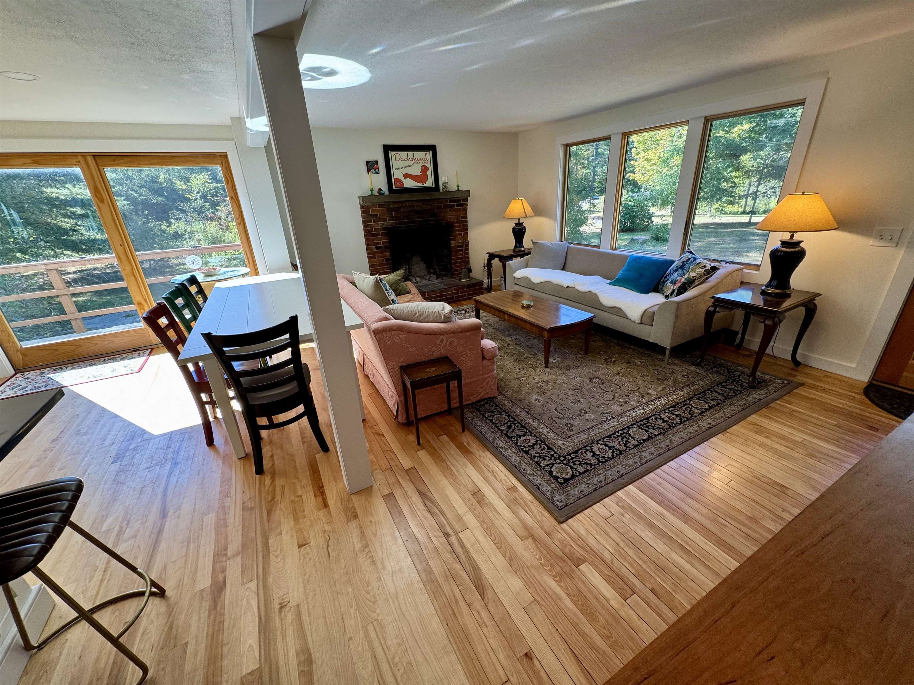
General Property Information
- Property Status:
- Active
- Price:
- $552, 000
- Assessed:
- $0
- Assessed Year:
- County:
- VT-Orange
- Acres:
- 2.96
- Property Type:
- Single Family
- Year Built:
- 1967
- Agency/Brokerage:
- Laurie Kirkpatrick
Four Seasons Sotheby's Int'l Realty - Bedrooms:
- 5
- Total Baths:
- 2
- Sq. Ft. (Total):
- 1686
- Tax Year:
- 2025
- Taxes:
- $5, 395
- Association Fees:
Nestled along the river in scenic Thetford, Vermont, 119 Ilsley Road is a peaceful country retreat offering timeless charm and modern updates. Set on nearly three acres of privacy, this beautifully maintained Gambrel home boasts five spacious bedrooms and two full baths across 1, 686 finished square feet. Step into a bright and welcoming open-concept layout where a fully renovated kitchen flows seamlessly into the dining and living spaces. A central fireplace adds warmth and ambiance, while abundant natural light brings the outdoors in. Step through sliding doors onto the deck, perfect for dining, entertaining guests, or soaking in the tranquil surroundings. The real magic? River frontage with your very own swimming hole. Whether enjoying early morning coffee by the water, an afternoon swim, or stargazing at night, this property delivers that idyllic Vermont lifestyle. Peaceful, private, and close to everything you need, 119 Ilsley Road is the riverfront sanctuary you have been dreaming of.
Interior Features
- # Of Stories:
- 1.5
- Sq. Ft. (Total):
- 1686
- Sq. Ft. (Above Ground):
- 1686
- Sq. Ft. (Below Ground):
- 0
- Sq. Ft. Unfinished:
- 912
- Rooms:
- 9
- Bedrooms:
- 5
- Baths:
- 2
- Interior Desc:
- Appliances Included:
- Electric Cooktop, Dishwasher, Wall Oven, Refrigerator
- Flooring:
- Heating Cooling Fuel:
- Water Heater:
- Basement Desc:
- Full, Unfinished, Walkout
Exterior Features
- Style of Residence:
- Gambrel
- House Color:
- Time Share:
- No
- Resort:
- Exterior Desc:
- Exterior Details:
- Amenities/Services:
- Land Desc.:
- Open, River Frontage
- Suitable Land Usage:
- Roof Desc.:
- Standing Seam
- Driveway Desc.:
- Dirt, Gravel
- Foundation Desc.:
- Block, Concrete
- Sewer Desc.:
- Private
- Garage/Parking:
- Yes
- Garage Spaces:
- 1
- Road Frontage:
- 411
Other Information
- List Date:
- 2025-09-01
- Last Updated:


