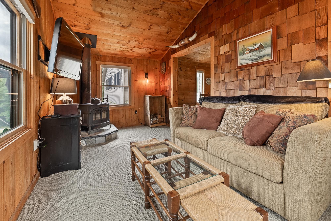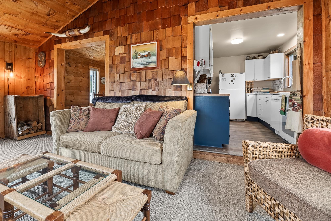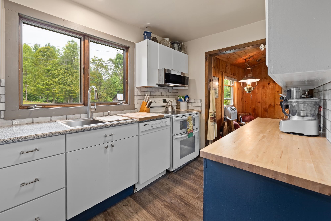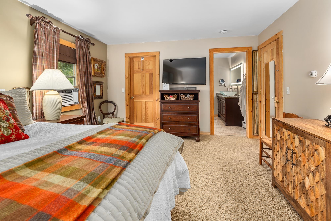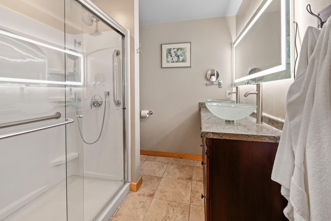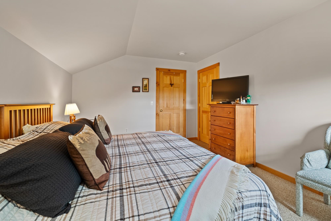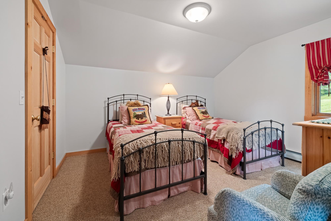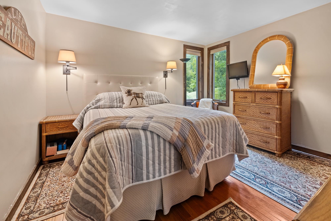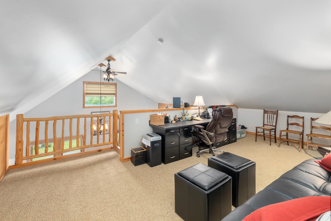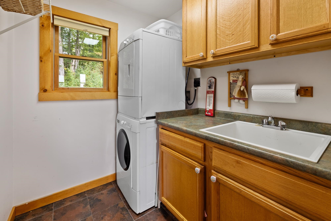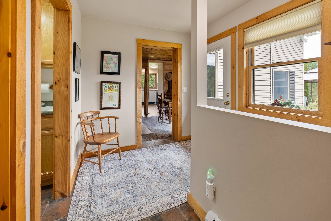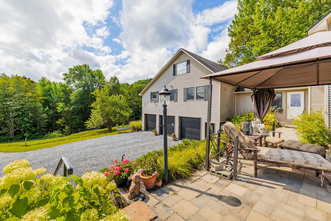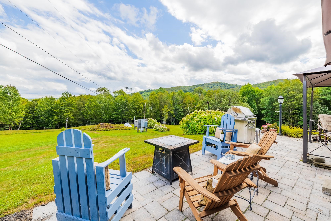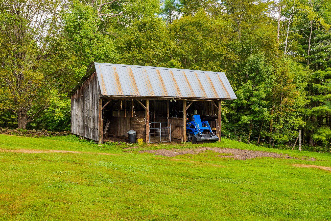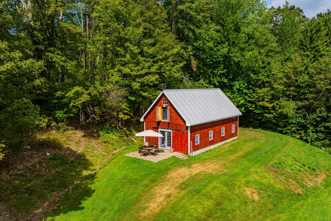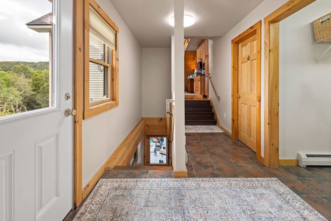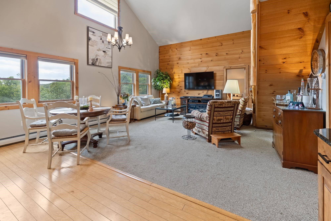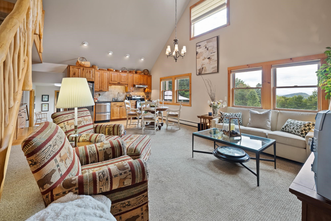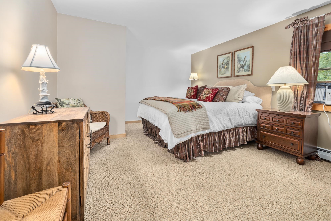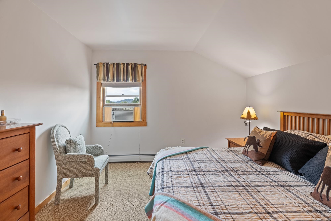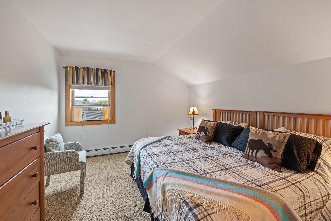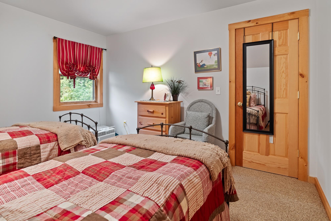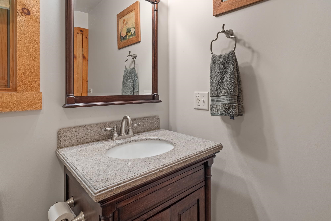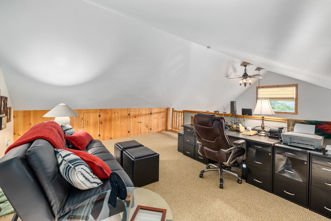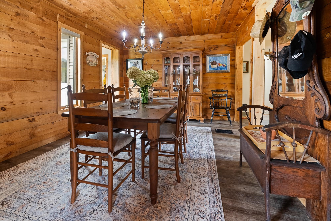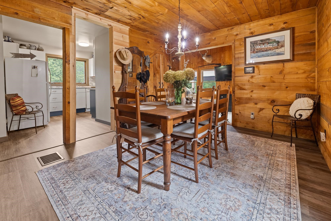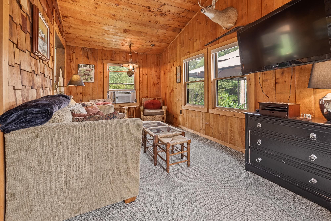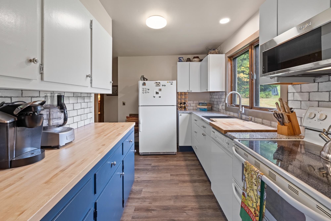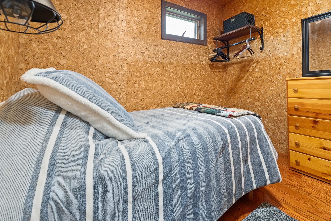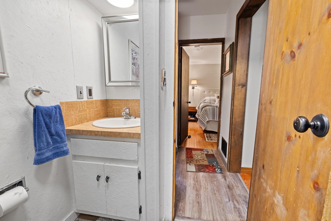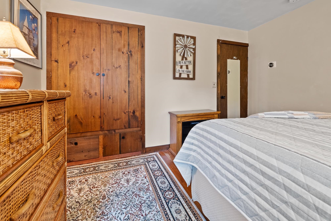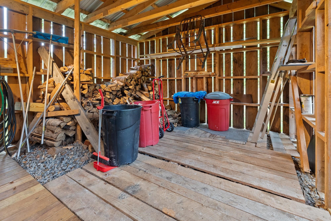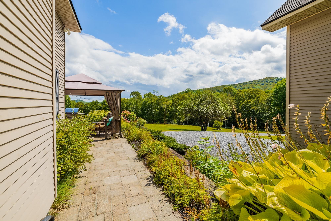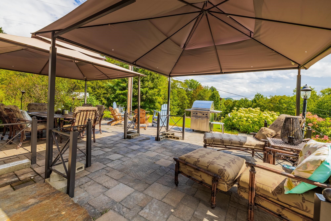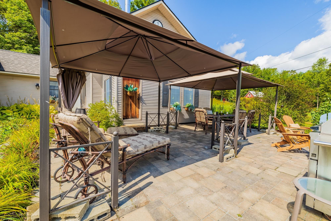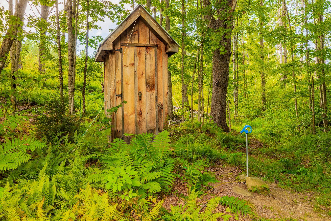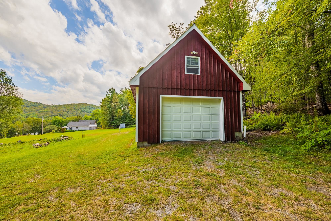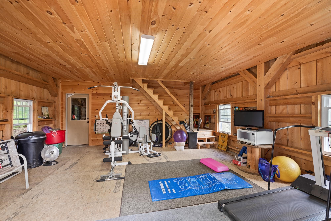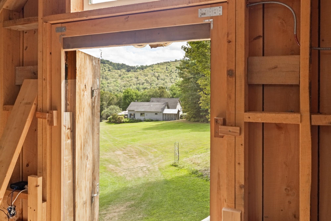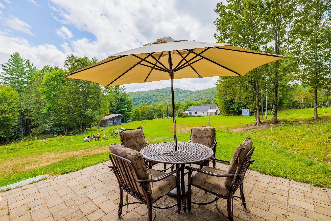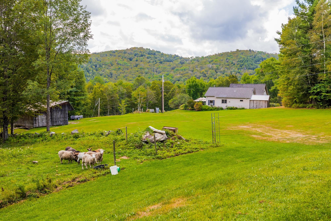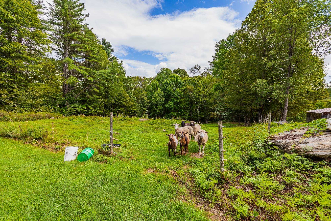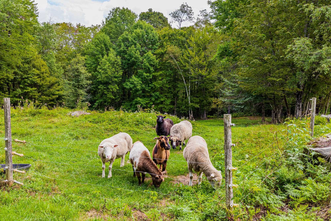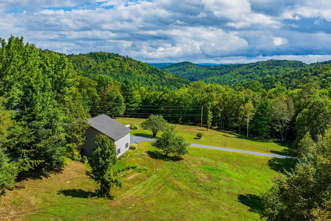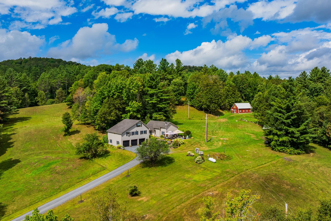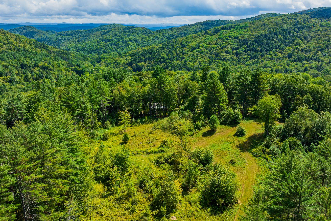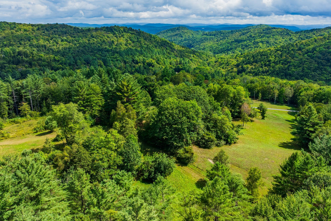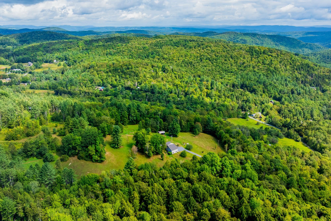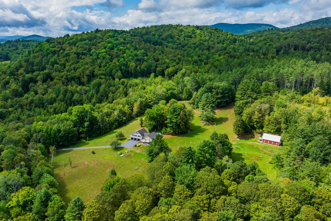1 of 55
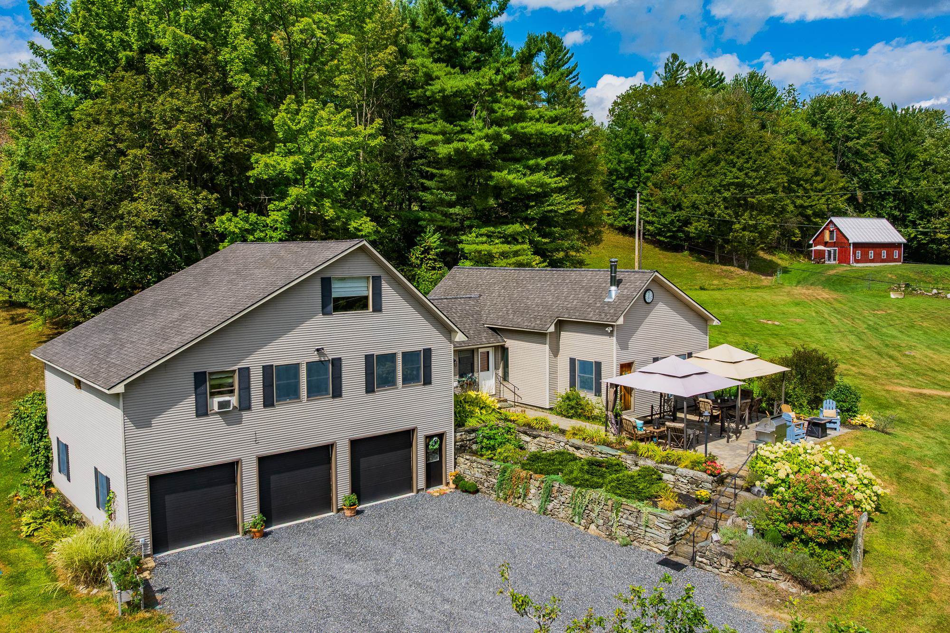
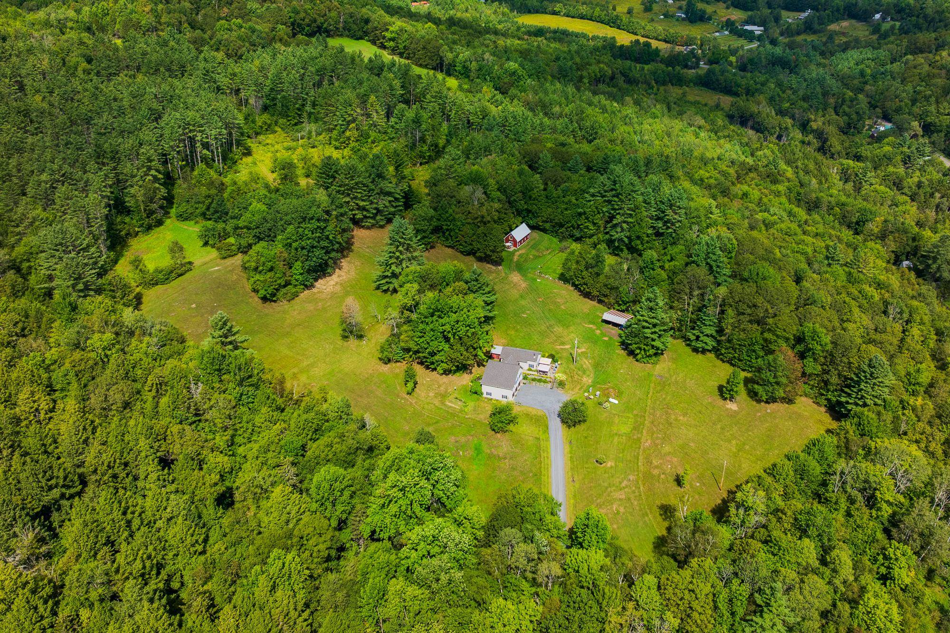
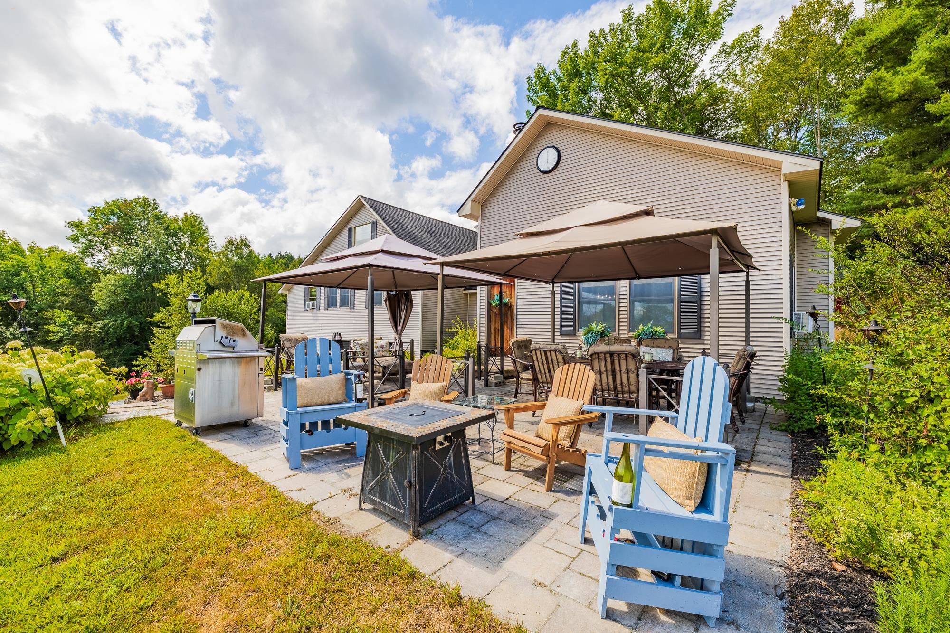
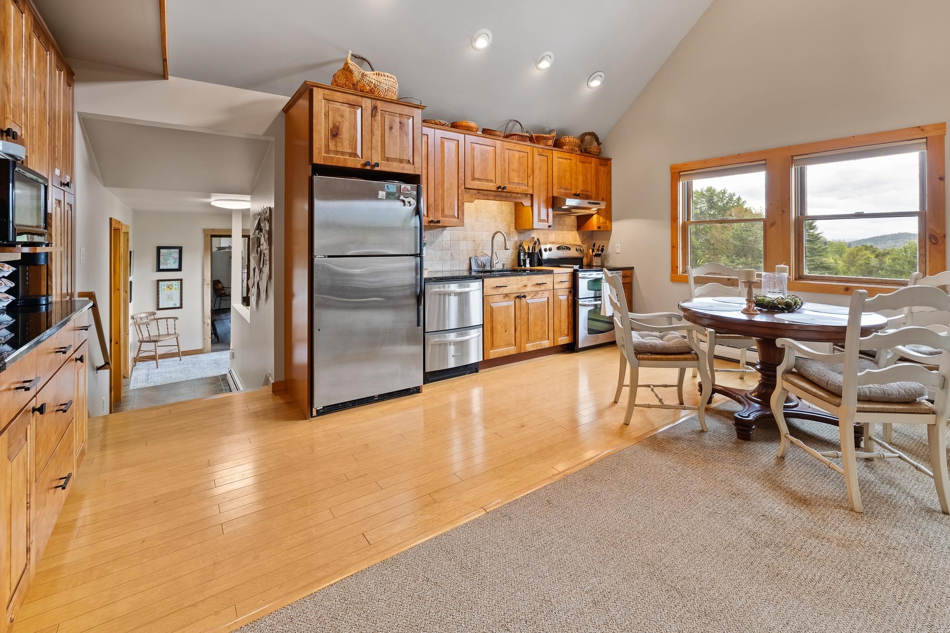
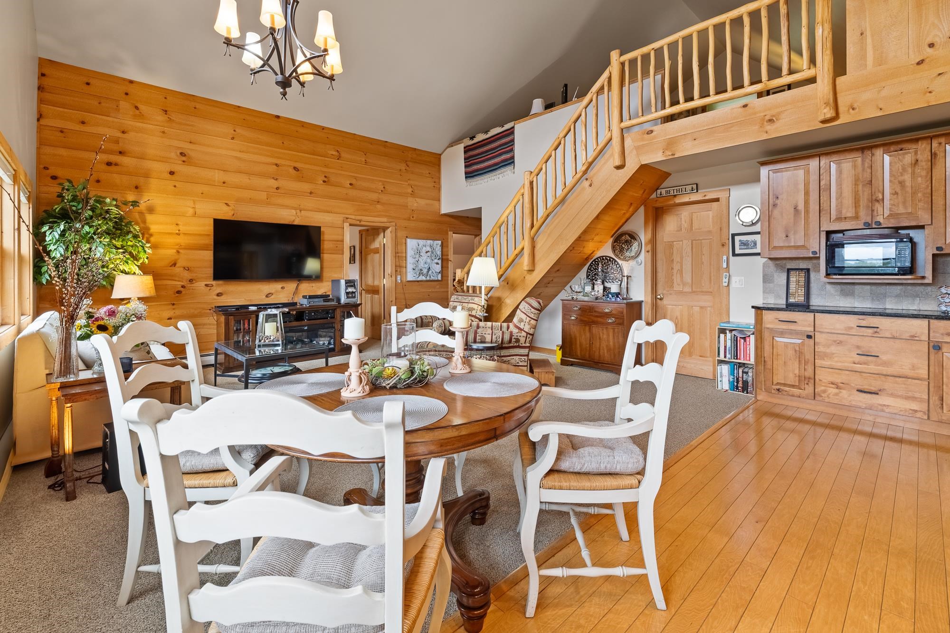
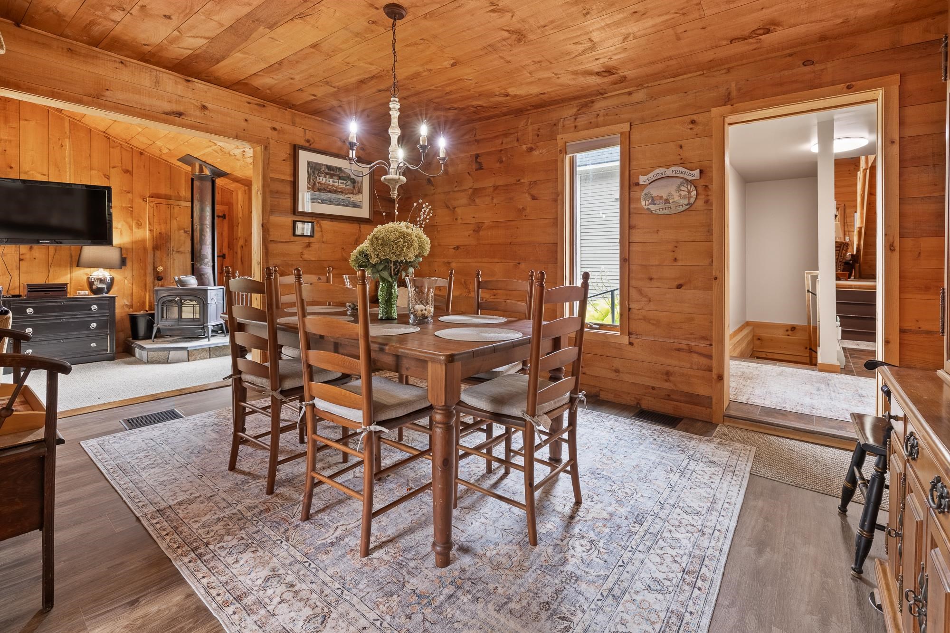
General Property Information
- Property Status:
- Active
- Price:
- $949, 000
- Assessed:
- $0
- Assessed Year:
- County:
- VT-Windsor
- Acres:
- 102.00
- Property Type:
- Single Family
- Year Built:
- 1953
- Agency/Brokerage:
- Eric Johnston
Four Seasons Sotheby's Int'l Realty - Bedrooms:
- 5
- Total Baths:
- 3
- Sq. Ft. (Total):
- 2807
- Tax Year:
- 2026
- Taxes:
- $13, 310
- Association Fees:
Nestled on 102 acres in Bethel, Vermont, this property offers the perfect blend of privacy, natural beauty, and functionality. Rolling pastures, wooded trails, and breathtaking Green Mountain views create a serene backdrop for everyday living or a weekend retreat. The land is well-suited for equestrian or hobby farming pursuits, featuring multiple open fields, a four-stall run-in barn, and a larger barn for storage, equipment, or livestock. With trails weaving through the acreage, it is ideal for horseback riding, hiking, skiing, or simply exploring your own private sanctuary. At the heart of the estate is a welcoming home that combines rustic Vermont character with modern comfort. A vaulted great room with exposed beams and oversized windows capture the mountain scenery, while the upper kitchen offers pastoral views. The home includes a separate in-law kitchen with warm butcher block counters for added flexibility, a three-car heated garage that ensures year-round convenience. A cozy den with a woodstove, a charming dining room, and flexible upstairs bedrooms make the layout equally practical and inviting. Outdoor living is maximized with a stone patio and landscaped yard, encouraging year-round gatherings. Enrolled in Current Use, the property benefits from reduced taxes while maintaining its rural charm. With Killington, Sugarbush, and endless outdoor recreation nearby, this estate offers a rare chance to own a Vermont retreat that balances beauty, lifestyle and location.
Interior Features
- # Of Stories:
- 2
- Sq. Ft. (Total):
- 2807
- Sq. Ft. (Above Ground):
- 2807
- Sq. Ft. (Below Ground):
- 0
- Sq. Ft. Unfinished:
- 1172
- Rooms:
- 13
- Bedrooms:
- 5
- Baths:
- 3
- Interior Desc:
- Cathedral Ceiling, Ceiling Fan, Dining Area, In-Law Suite, Primary BR w/ BA, Indoor Storage, Vaulted Ceiling, Walk-in Closet, 1st Floor Laundry
- Appliances Included:
- Dishwasher, Electric Range, Refrigerator
- Flooring:
- Carpet, Laminate, Tile
- Heating Cooling Fuel:
- Water Heater:
- Basement Desc:
- Concrete Floor, Crawl Space, Insulated, Storage Space, Walkout
Exterior Features
- Style of Residence:
- New Englander
- House Color:
- Tan
- Time Share:
- No
- Resort:
- Exterior Desc:
- Exterior Details:
- Barn, Building, Partial Fence , Garden Space, Outbuilding, Patio, Storage
- Amenities/Services:
- Land Desc.:
- Agricultural, Country Setting, Horse/Animal Farm, Field/Pasture, Hilly, Landscaped, Mountain View, Open, Recreational, Slight, Sloping, Steep, Timber, Trail/Near Trail, Walking Trails, Wooded, Mountain, Near Paths, Near Snowmobile Trails, Near ATV Trail
- Suitable Land Usage:
- Roof Desc.:
- Asphalt Shingle, Standing Seam
- Driveway Desc.:
- Gravel
- Foundation Desc.:
- Concrete
- Sewer Desc.:
- Leach Field On-Site, On-Site Septic Exists, Private, Septic
- Garage/Parking:
- Yes
- Garage Spaces:
- 4
- Road Frontage:
- 0
Other Information
- List Date:
- 2025-09-02
- Last Updated:


