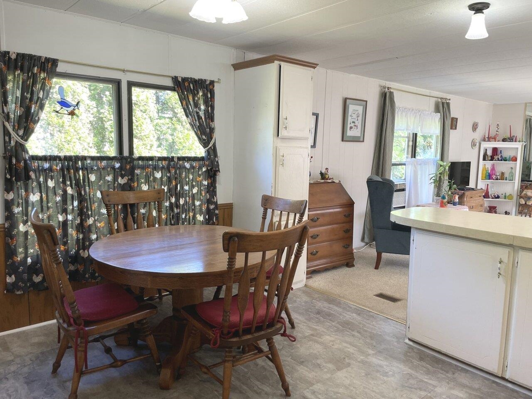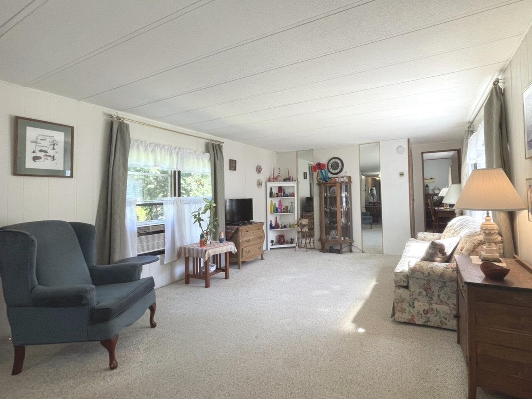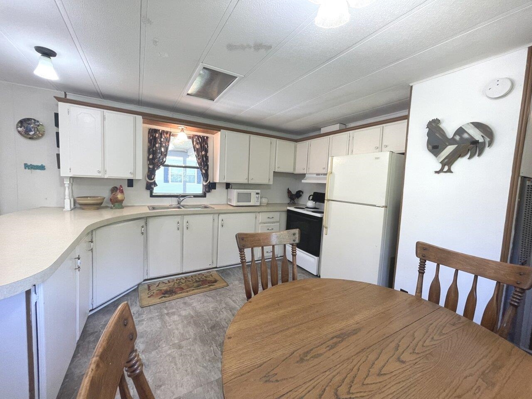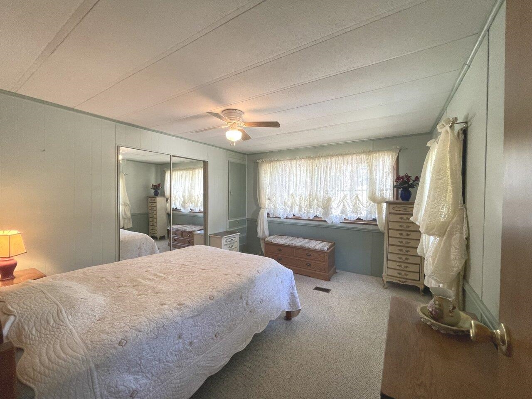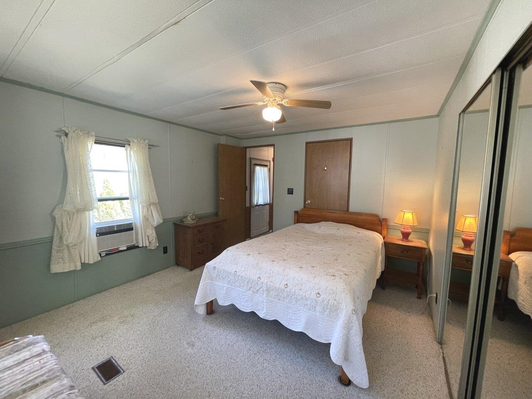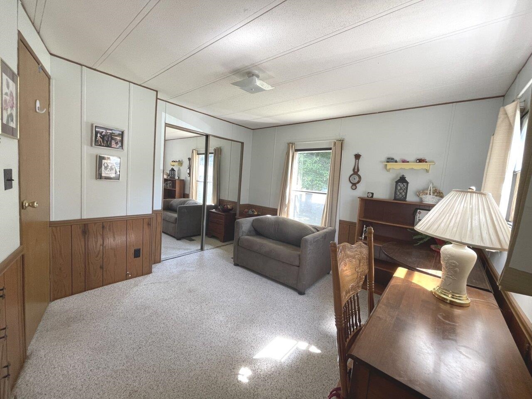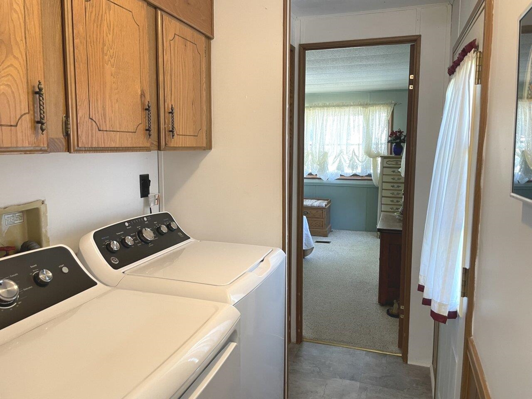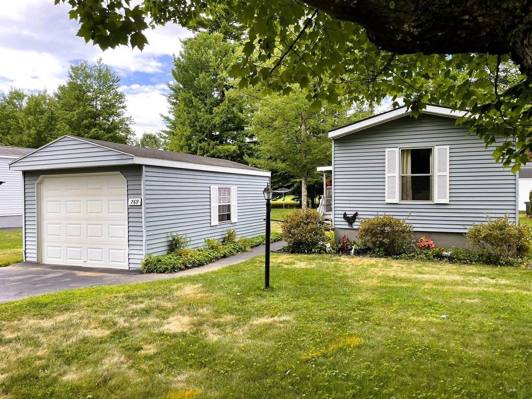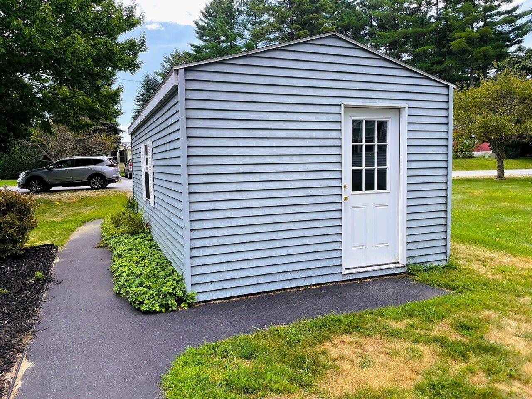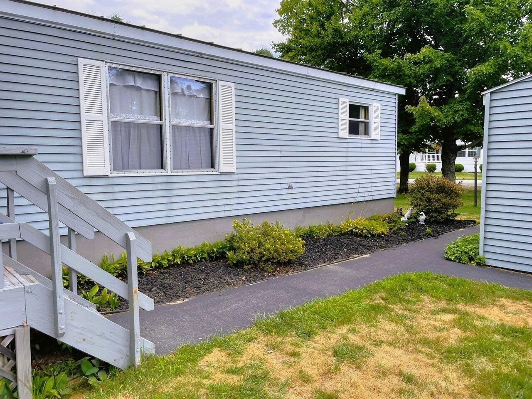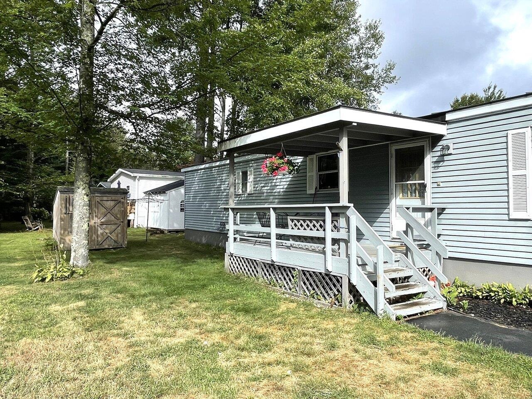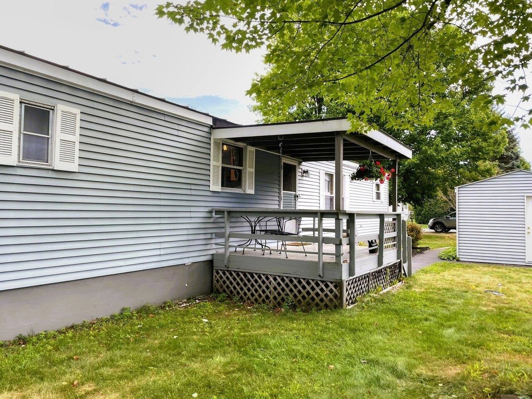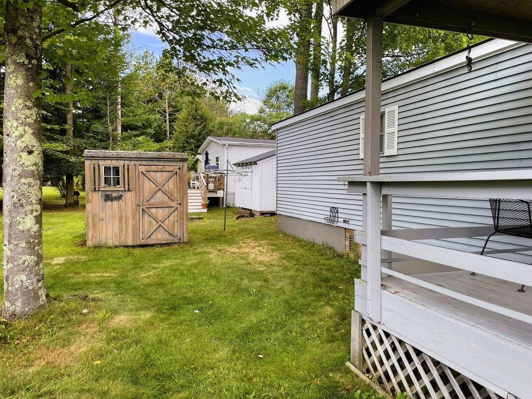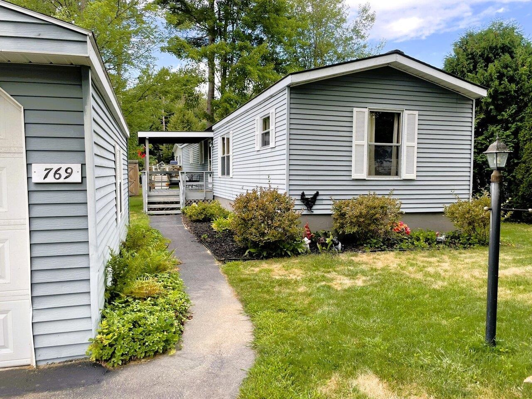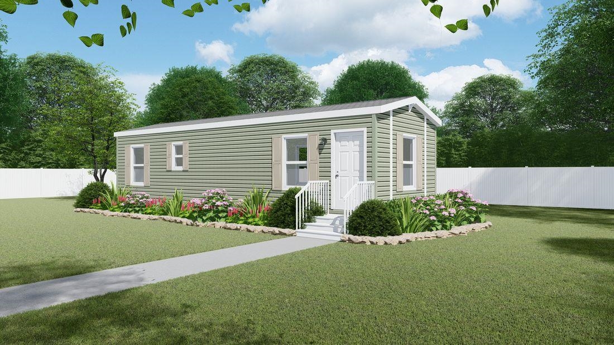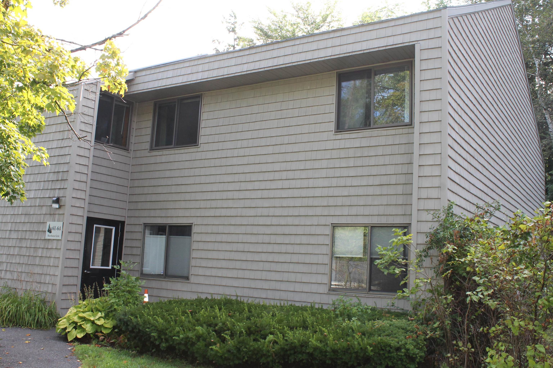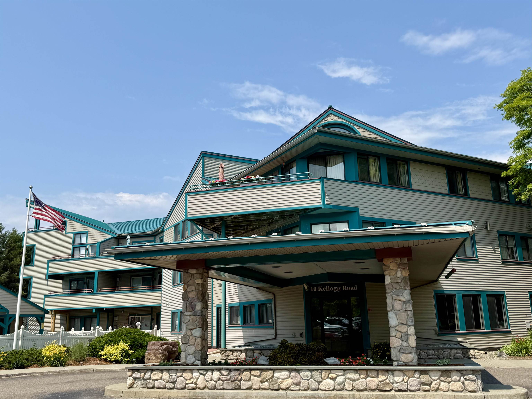1 of 20
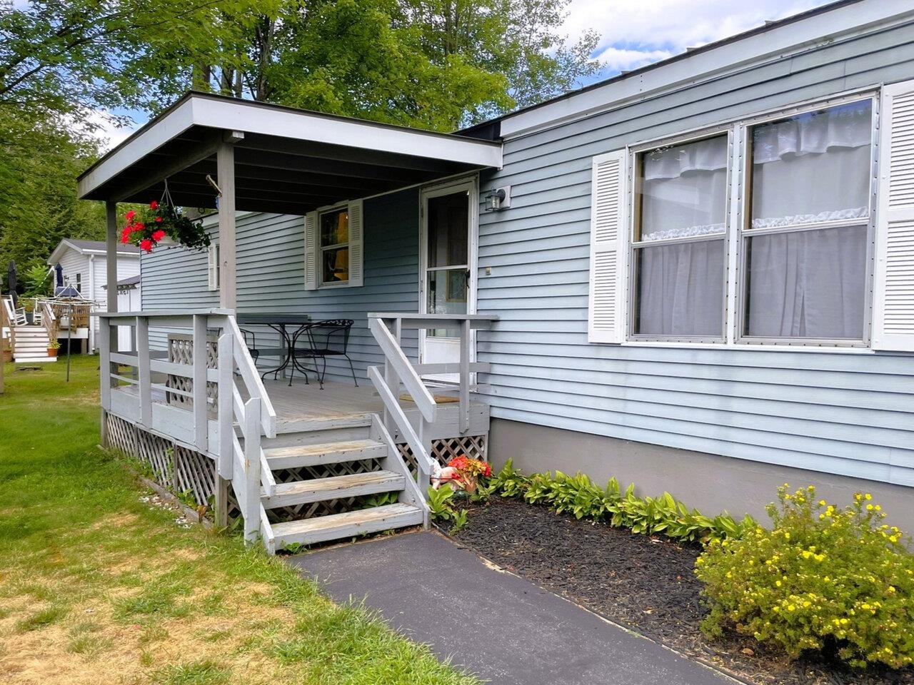
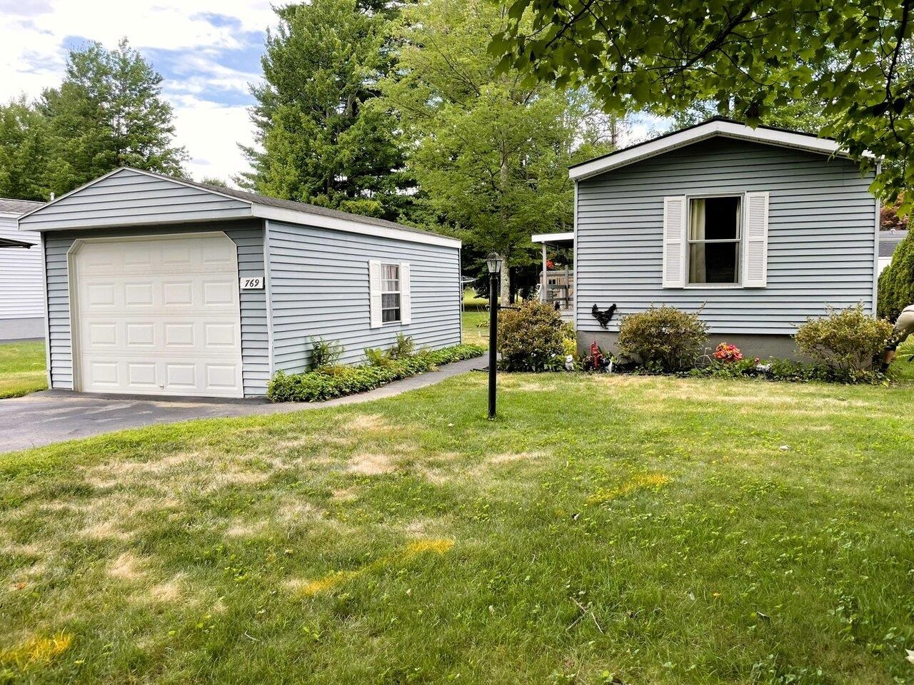
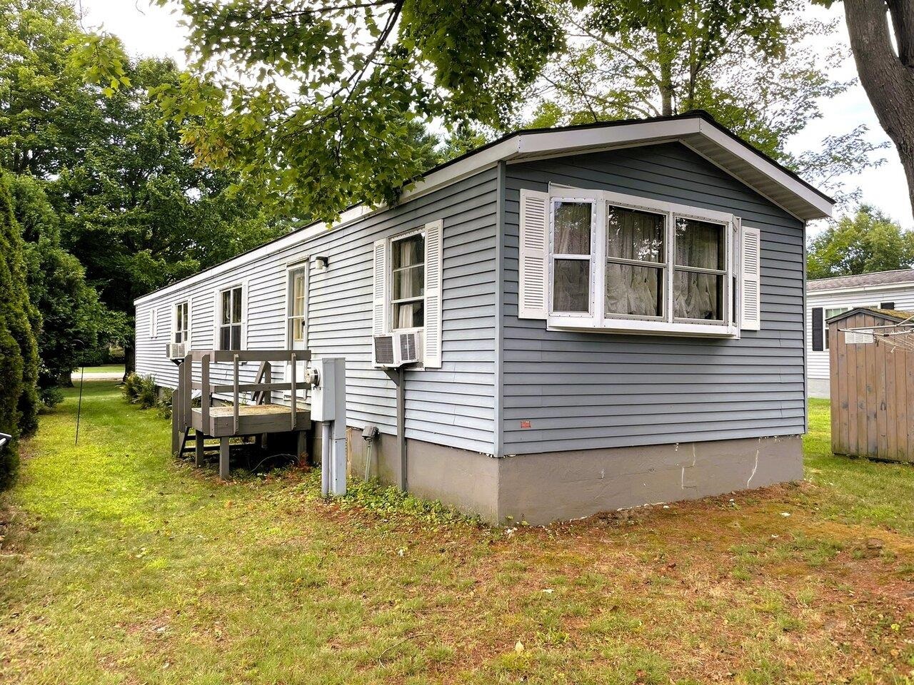
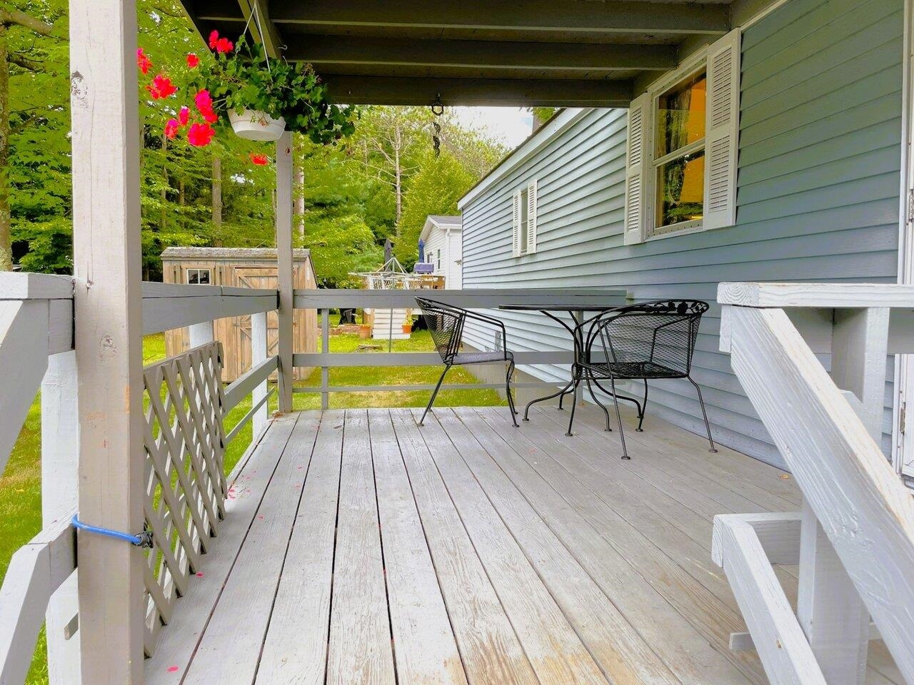
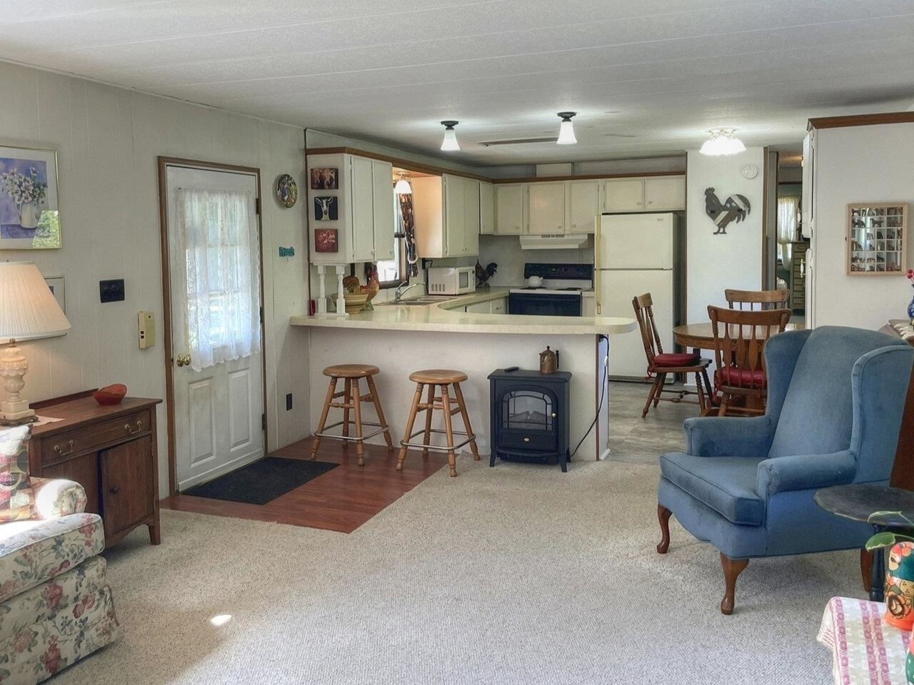
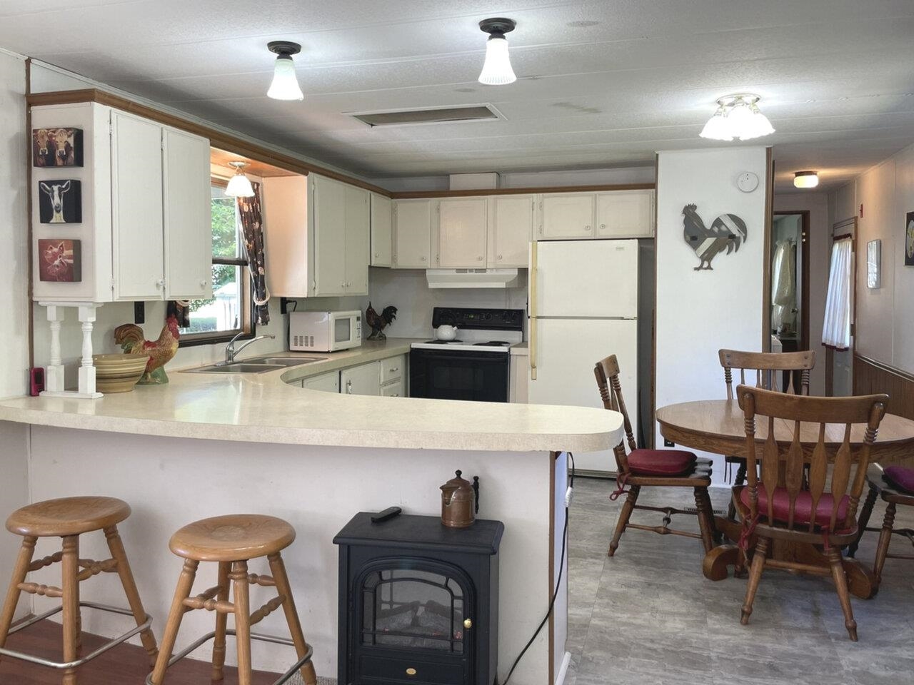
General Property Information
- Property Status:
- Active
- Price:
- $195, 000
- Assessed:
- $0
- Assessed Year:
- County:
- VT-Chittenden
- Acres:
- 0.14
- Property Type:
- Mobile Home
- Year Built:
- 1984
- Agency/Brokerage:
- Margolin and von Trapp Team
Coldwell Banker Hickok and Boardman - Bedrooms:
- 2
- Total Baths:
- 2
- Sq. Ft. (Total):
- 924
- Tax Year:
- 2024
- Taxes:
- $2, 253
- Association Fees:
This well-kept home is in Williston Woods, a 55+ community of manufactured homes, with paved roads weaving through the trees and manicured lots of this desirable neighborhood. This single-wide home features an open-concept kitchen/dining/living room, as well as 2 bedrooms, 2 baths, and a laundry area with washer & dryer, which are about 3 years old and are included in the sale. The furnace was replaced in 2017. The well-maintained exterior of the home features a welcoming covered deck and front entrance, a relaxing place to sit in the shade and enjoy the peaceful surroundings. There is a detached one-car garage and small storage shed for outdoor tools, fishing equipment, canoes, skis, and the like. A paved driveway offers parking for another vehicle and a paved path lined with lovely flowers and perennials set the mood for the entryway. Owners on Red Pine Road belong to Williston Woods Homeowners Association (WWHOA). The fee is $245/month and includes street lighting, mowing of certain common areas, street snow removal, sewer maintenance, trash removal, and reserves. RV parking options are also available! Additionally, there is a deeded right to sign up to use the activity center owned by a separate, second association in the neighborhood subject to their fees/rules. This is a great opportunity to make this home your own with a few updates and enjoy all the perks of this wonderful, vibrant community for seniors. Don't let it pass by!
Interior Features
- # Of Stories:
- 1
- Sq. Ft. (Total):
- 924
- Sq. Ft. (Above Ground):
- 924
- Sq. Ft. (Below Ground):
- 0
- Sq. Ft. Unfinished:
- 0
- Rooms:
- 4
- Bedrooms:
- 2
- Baths:
- 2
- Interior Desc:
- Dining Area, Kitchen/Dining, 1st Floor Laundry
- Appliances Included:
- Dryer, Electric Range, Refrigerator, Washer
- Flooring:
- Carpet, Laminate, Tile
- Heating Cooling Fuel:
- Water Heater:
- Basement Desc:
Exterior Features
- Style of Residence:
- Manuf/Mobile, Single Wide
- House Color:
- Grey
- Time Share:
- No
- Resort:
- No
- Exterior Desc:
- Exterior Details:
- Covered Porch
- Amenities/Services:
- Land Desc.:
- Level
- Suitable Land Usage:
- Residential
- Roof Desc.:
- Asphalt Shingle
- Driveway Desc.:
- Paved
- Foundation Desc.:
- Skirted, Concrete Slab
- Sewer Desc.:
- Community
- Garage/Parking:
- Yes
- Garage Spaces:
- 1
- Road Frontage:
- 65
Other Information
- List Date:
- 2025-09-02
- Last Updated:


