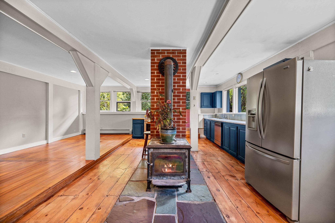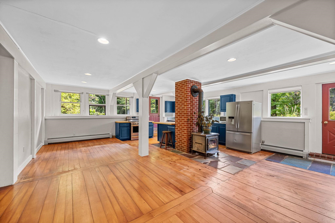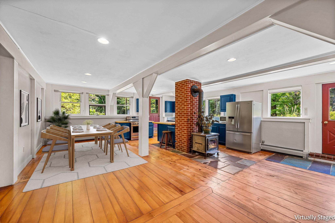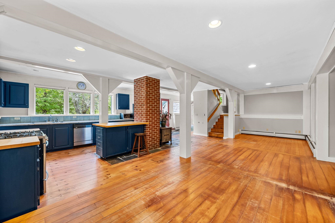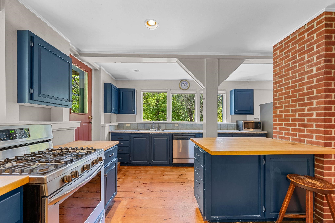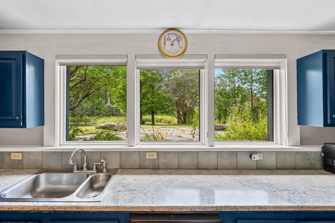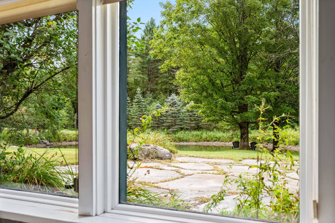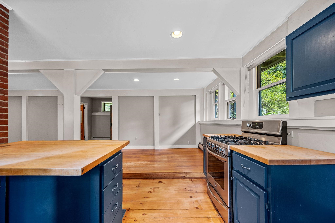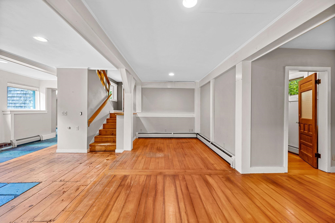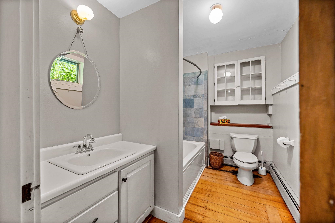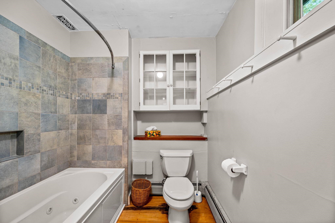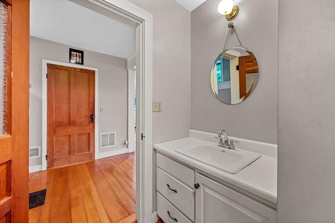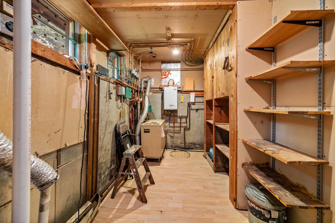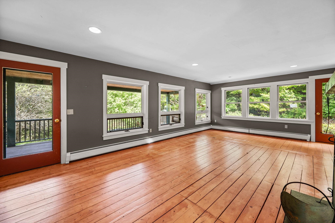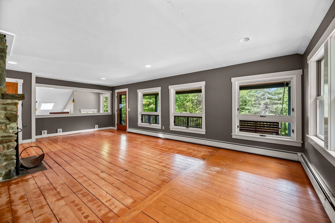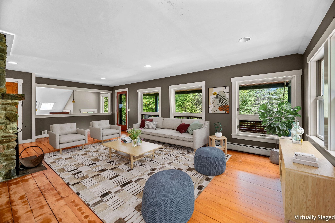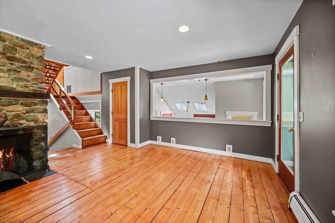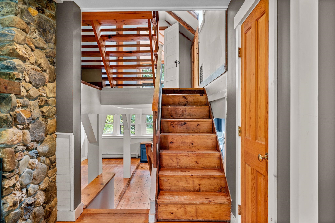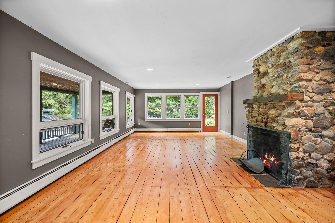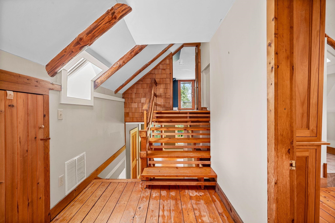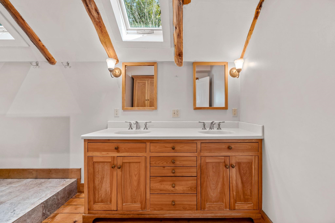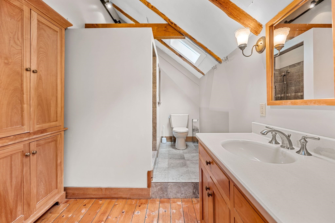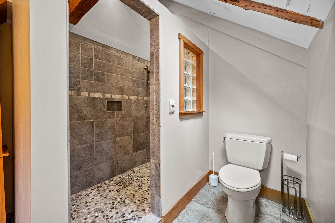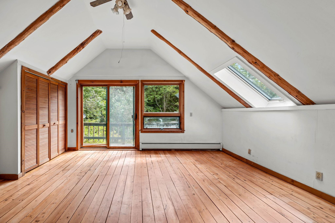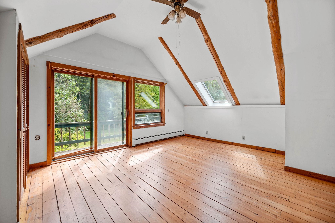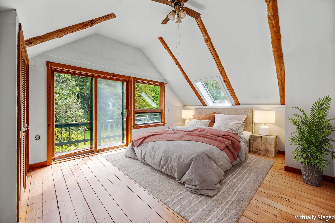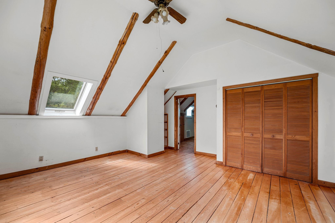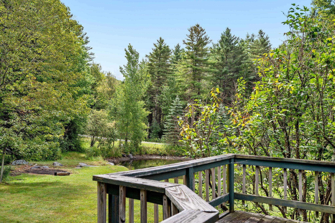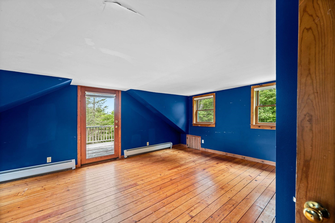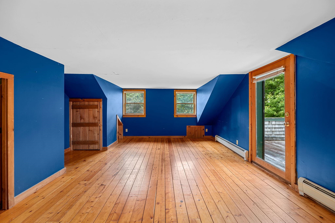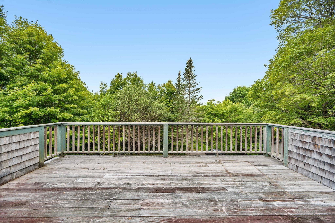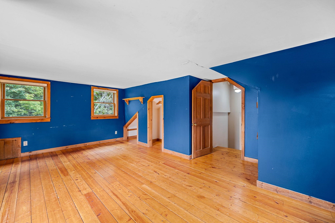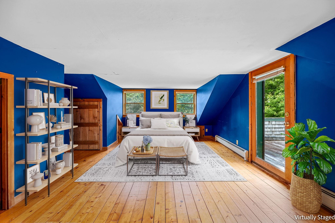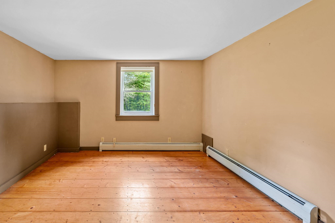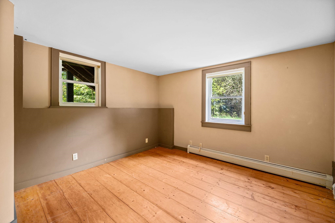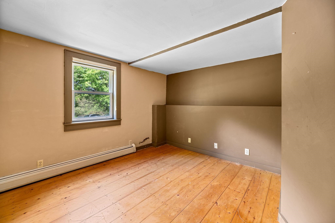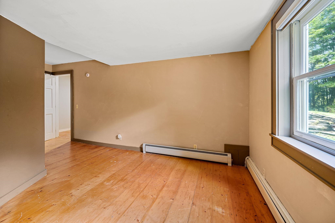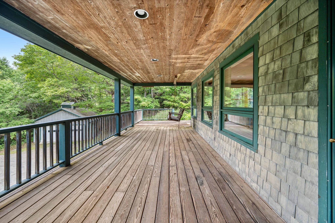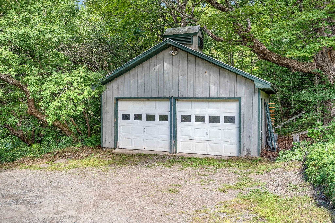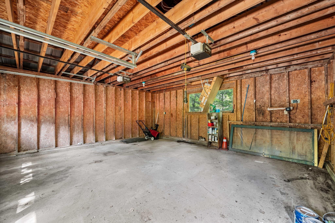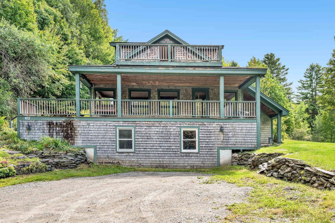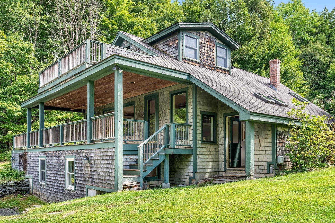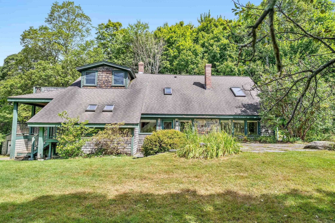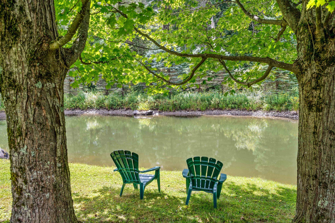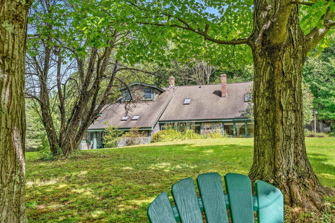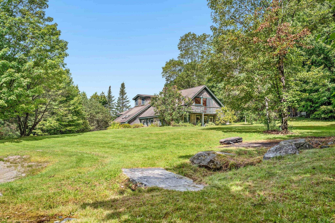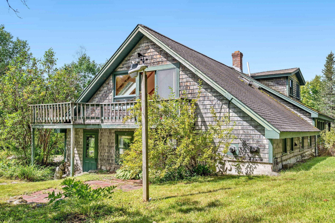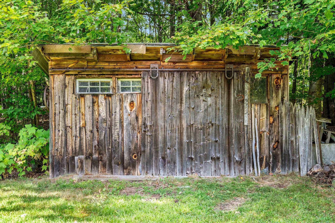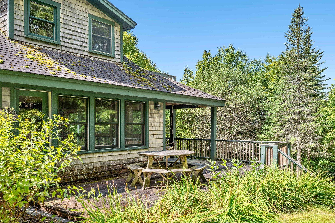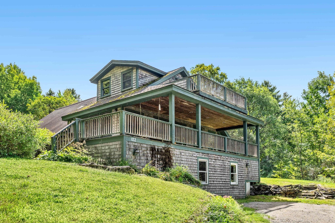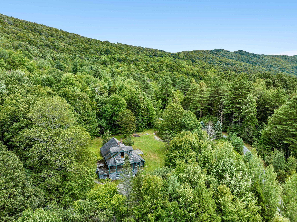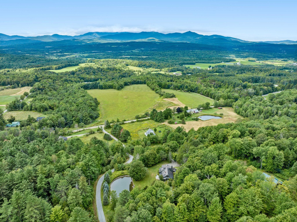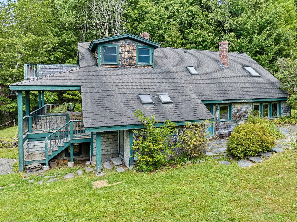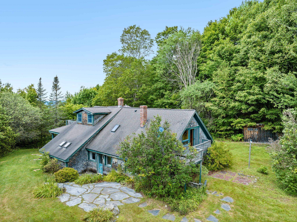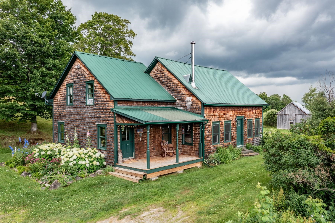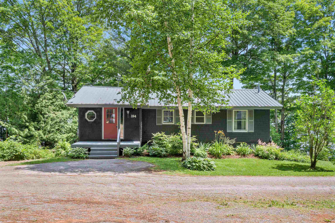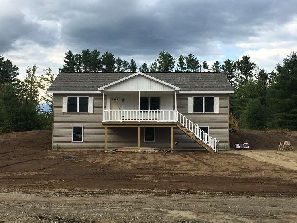1 of 60
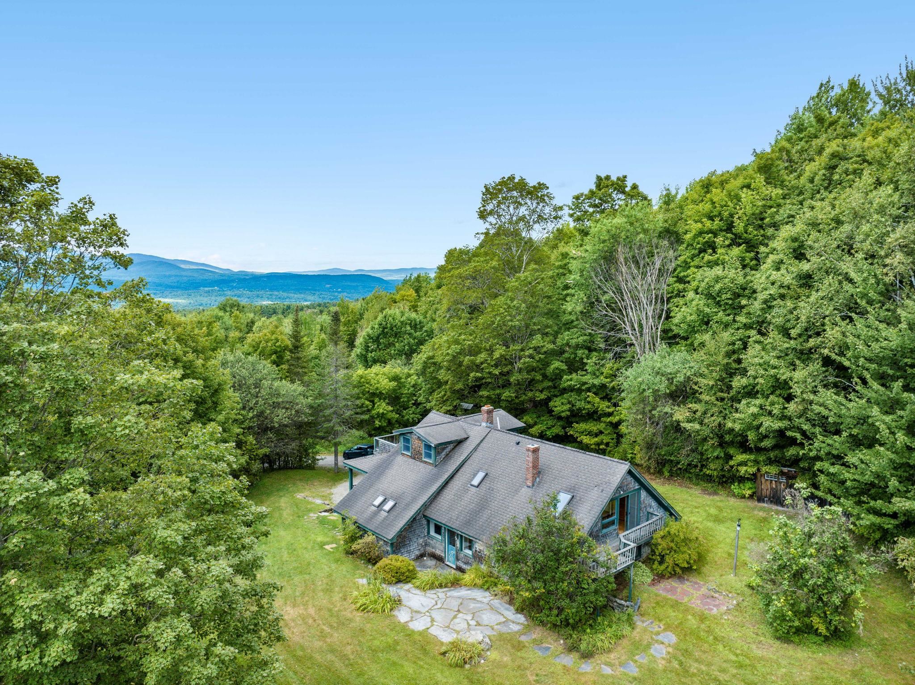
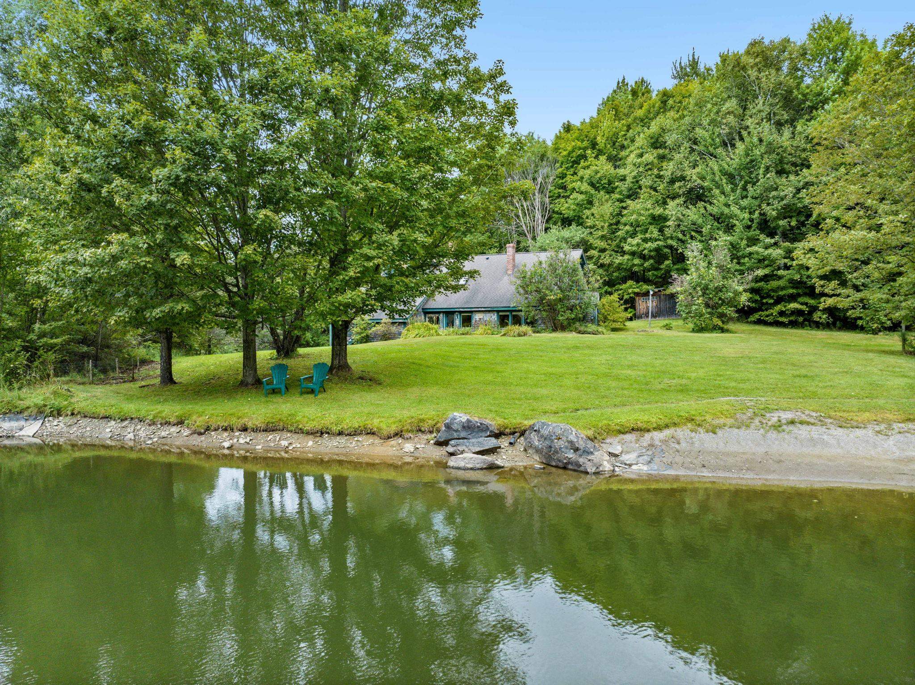
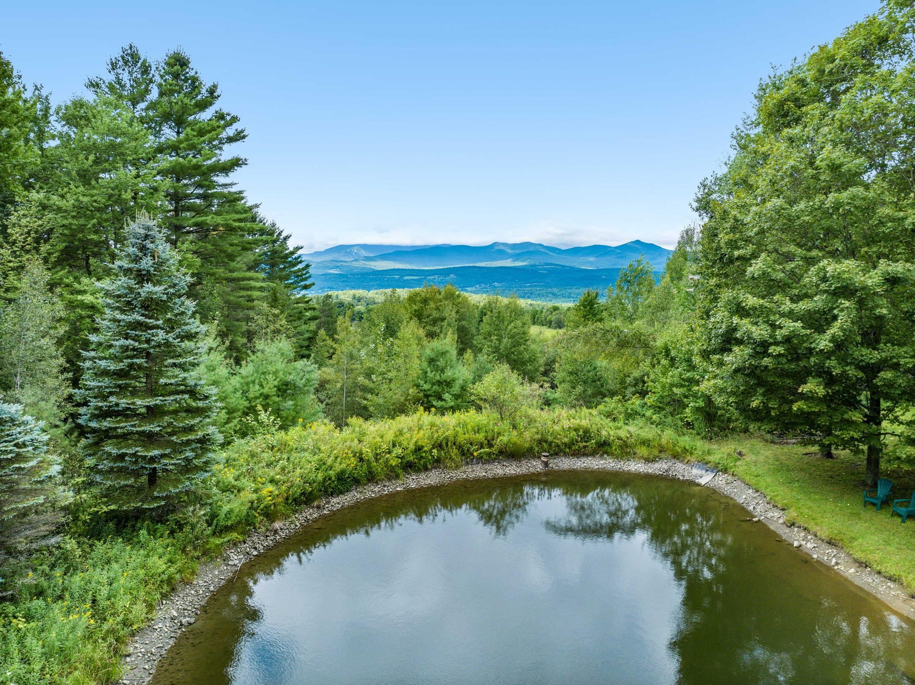
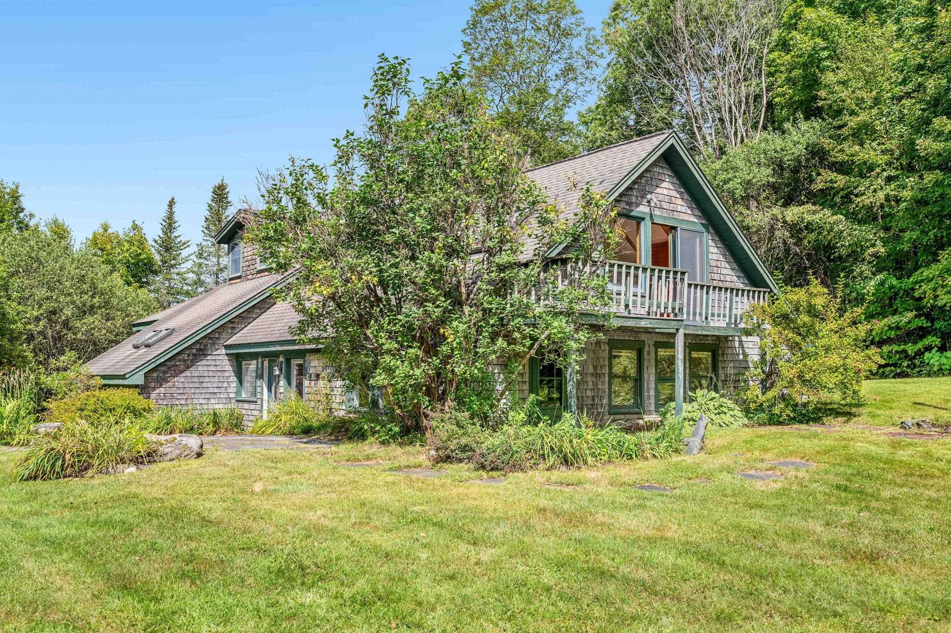
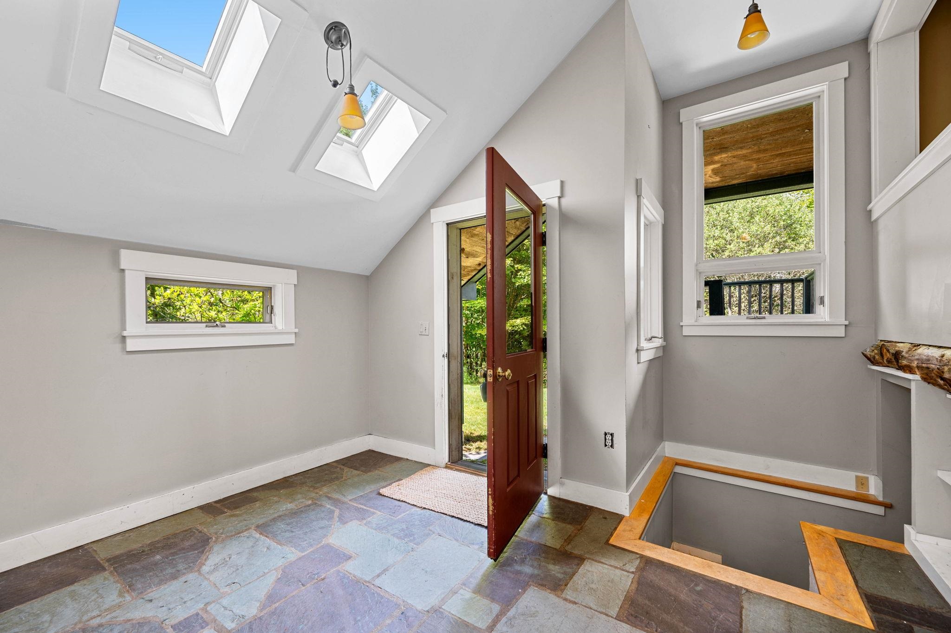
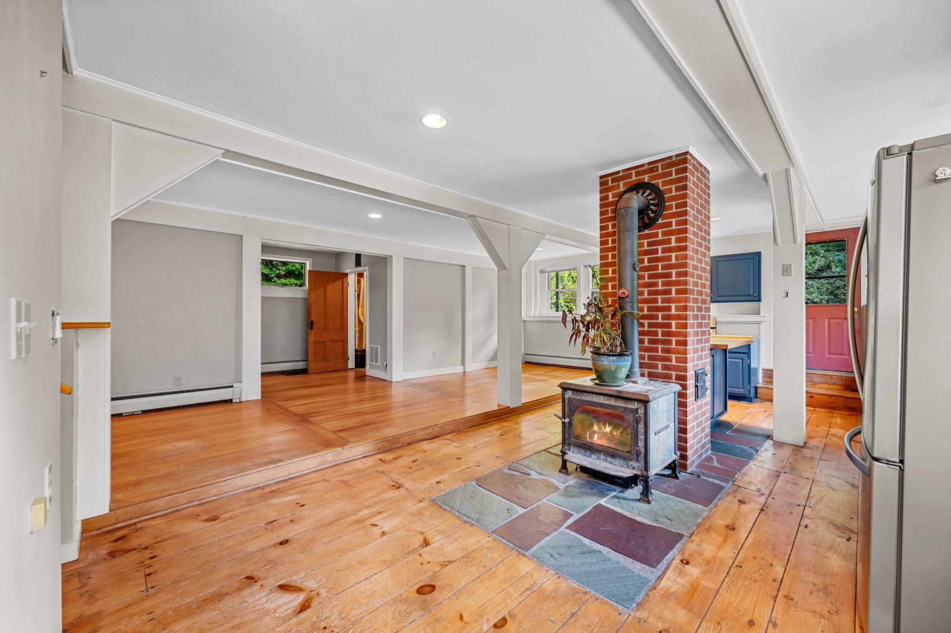
General Property Information
- Property Status:
- Active Under Contract
- Price:
- $649, 000
- Assessed:
- $0
- Assessed Year:
- County:
- VT-Lamoille
- Acres:
- 7.20
- Property Type:
- Single Family
- Year Built:
- 1982
- Agency/Brokerage:
- Trombley & Day Group
BHHS Vermont Realty Group/Waterbury - Bedrooms:
- 4
- Total Baths:
- 2
- Sq. Ft. (Total):
- 2750
- Tax Year:
- 2025
- Taxes:
- $9, 862
- Association Fees:
Perfectly Vermont: Welcome to Camp Elmore! Step into a home that beautifully embodies the spirit of Vermont. Camp Elmore is a whimsical retreat where nature meets comfort, featuring open spaces that invite the outdoors in. Enjoy cozy, shared areas perfect for gathering, and an expansive outdoor adventure space complete with trails, a serene pond, and stunning waterfalls. With four spacious bedrooms and two full bathrooms, this home offers plenty of room for family and friends. Imagine opening the living room doors to unwind on the wrap-around porch, where a charming swing chair beckons you to relax while enjoying the privacy of your lush tree coverage. Trees could be topped to regain the mountain range views. The location is unbeatable, just a short drive to the amenities of Stowe and Morrisville, including delightful restaurants, resorts, and bike trails. Plus, the Catamount Trail is right at your doorstep, making it easy to explore the beauty of the area. This home is truly well-loved, and you’ll feel its warmth and charm the moment you step through the door. Come experience the magic of Camp Elmore and make it your own Vermont sanctuary! Delayed Showings: Showings begin 9/6.
Interior Features
- # Of Stories:
- 2
- Sq. Ft. (Total):
- 2750
- Sq. Ft. (Above Ground):
- 2750
- Sq. Ft. (Below Ground):
- 0
- Sq. Ft. Unfinished:
- 0
- Rooms:
- 7
- Bedrooms:
- 4
- Baths:
- 2
- Interior Desc:
- Appliances Included:
- Dishwasher, Microwave, Gas Range, Refrigerator
- Flooring:
- Hardwood, Softwood, Tile
- Heating Cooling Fuel:
- Water Heater:
- Basement Desc:
- Concrete
Exterior Features
- Style of Residence:
- Craftsman
- House Color:
- cedar
- Time Share:
- No
- Resort:
- Exterior Desc:
- Exterior Details:
- Amenities/Services:
- Land Desc.:
- Country Setting, Landscaped, Pond, Wooded, Near Shopping, Near Skiing, Rural
- Suitable Land Usage:
- Roof Desc.:
- Shingle
- Driveway Desc.:
- Gravel
- Foundation Desc.:
- Concrete
- Sewer Desc.:
- Holding Tank, Conventional Leach Field
- Garage/Parking:
- Yes
- Garage Spaces:
- 2
- Road Frontage:
- 0
Other Information
- List Date:
- 2025-09-02
- Last Updated:


