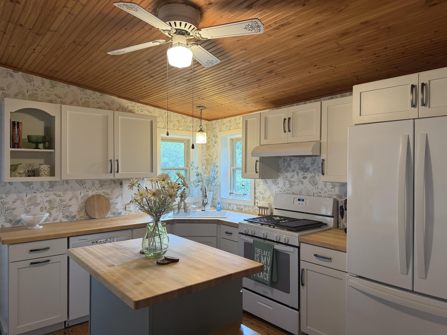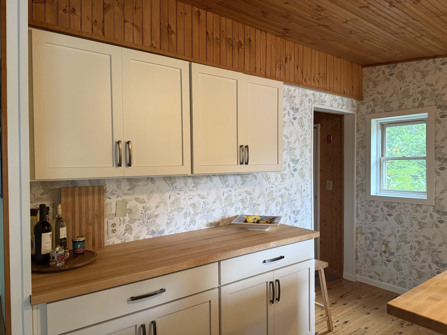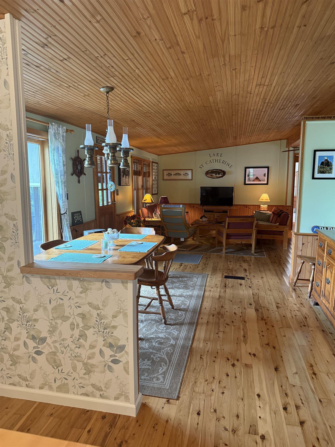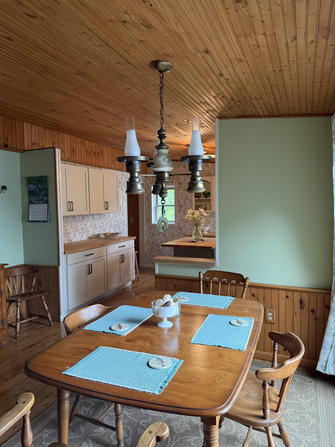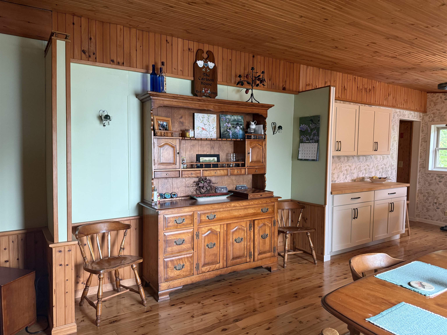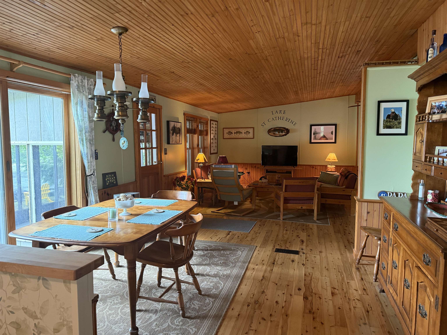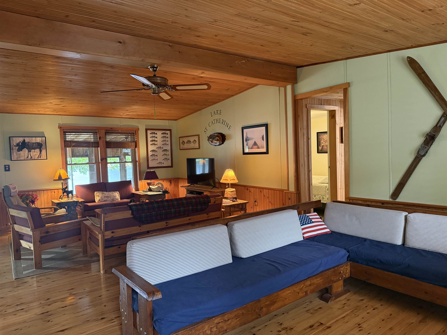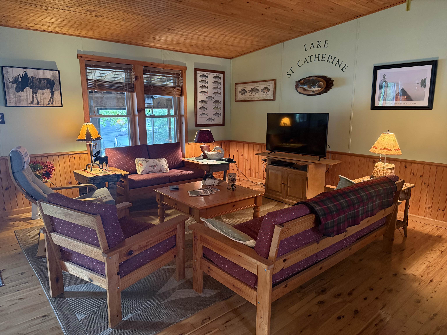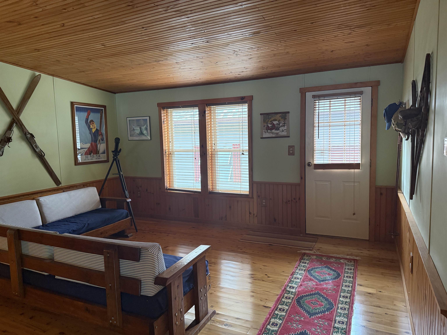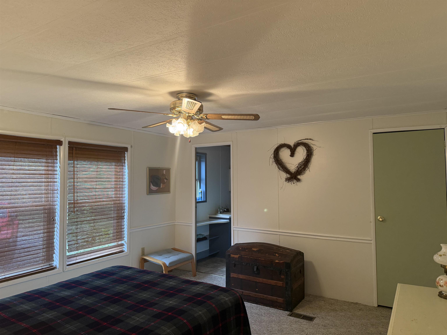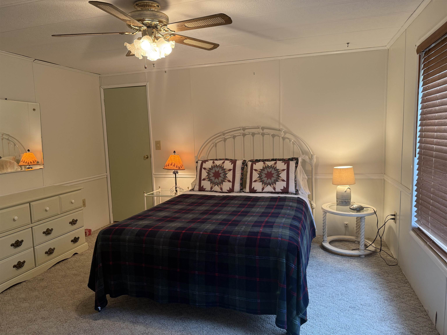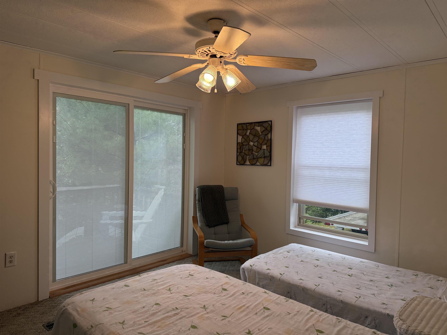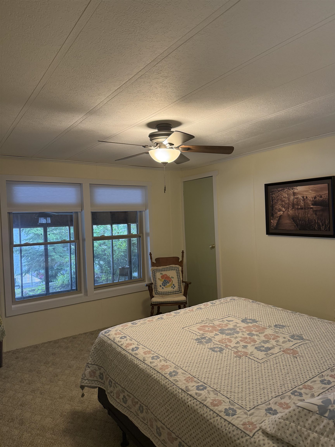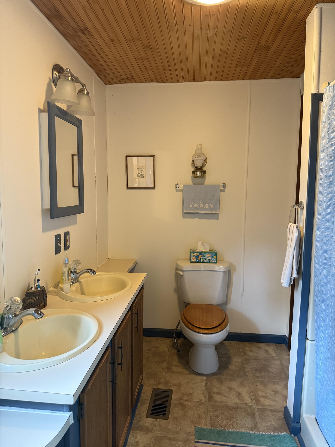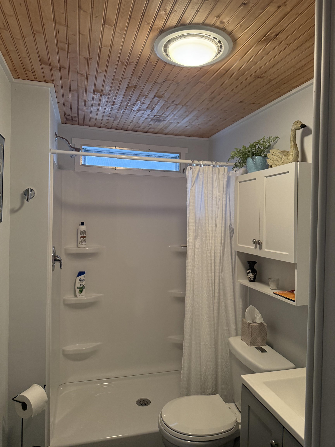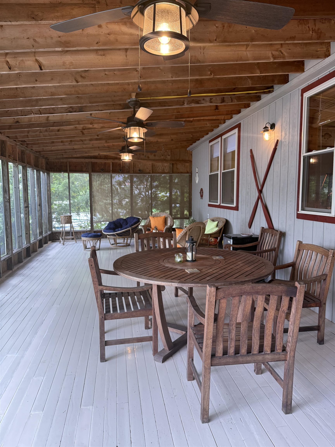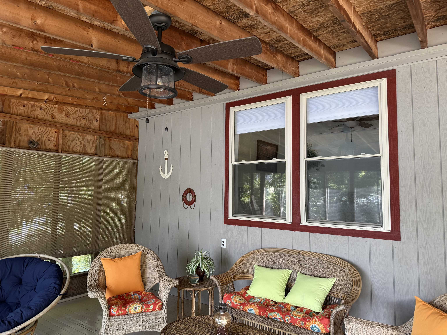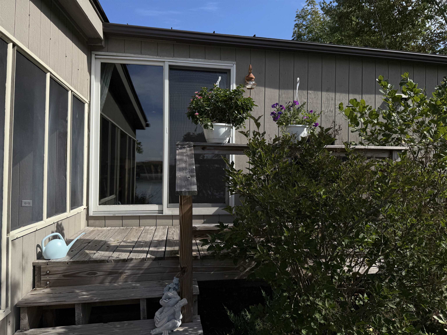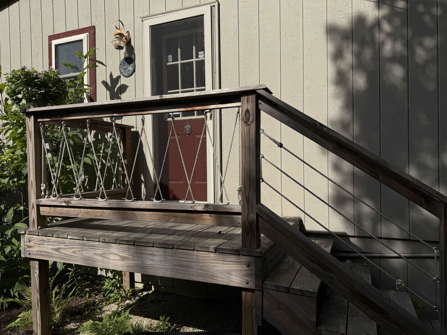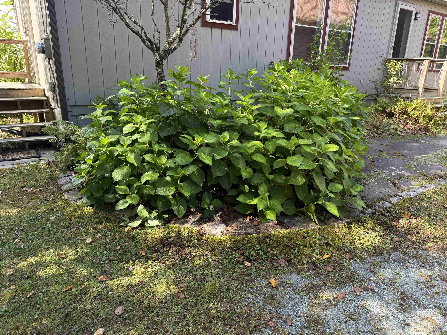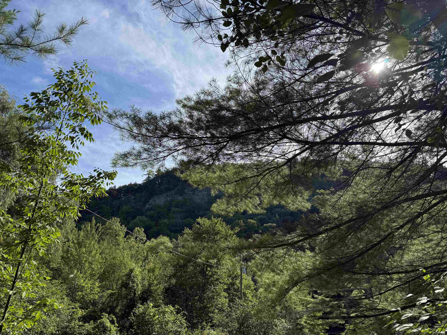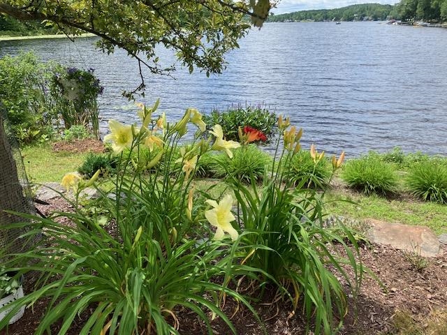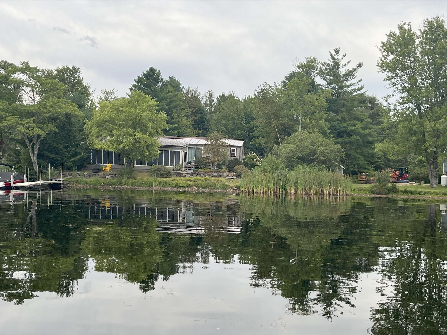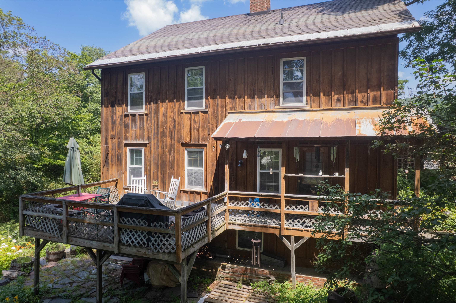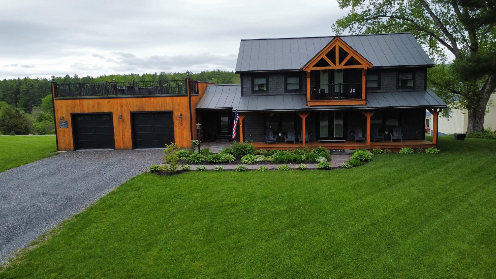1 of 29
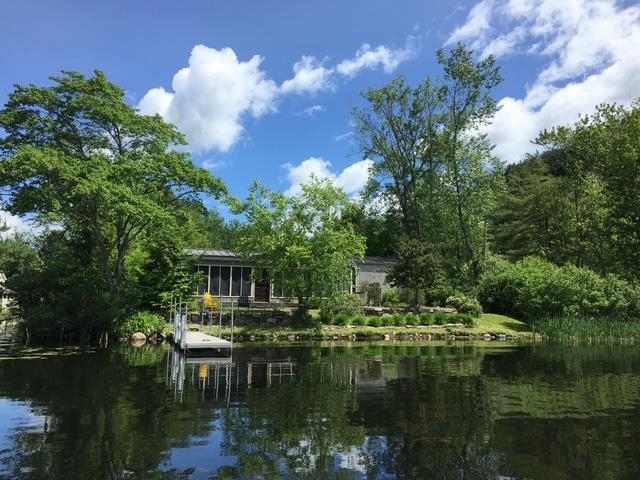
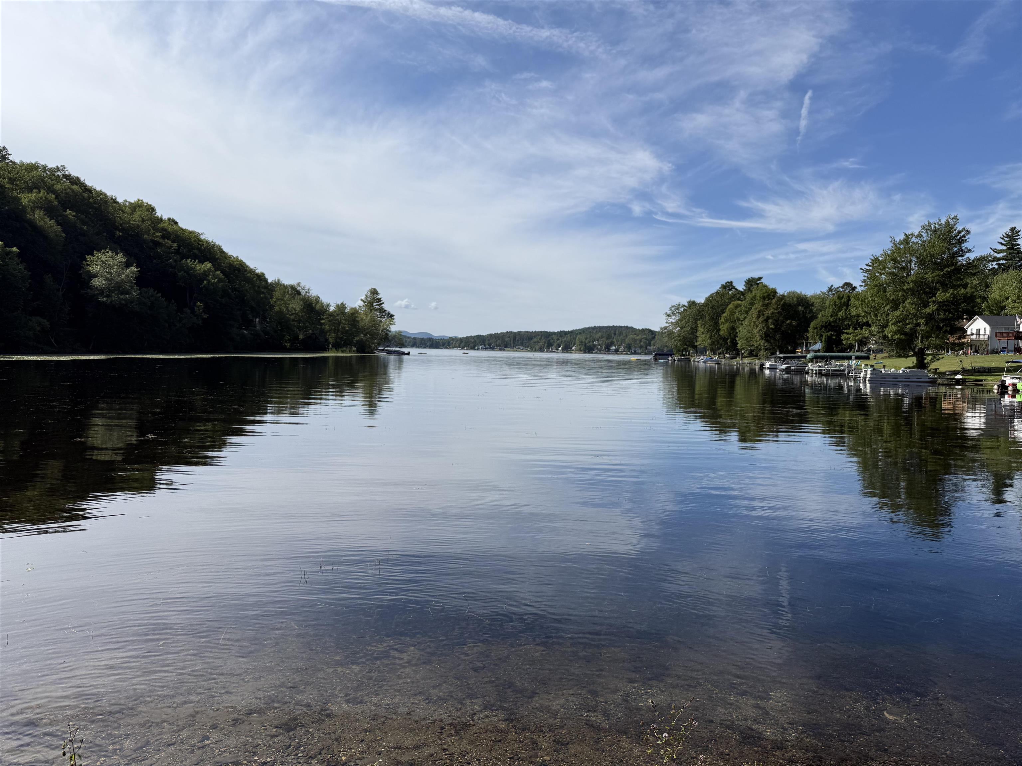
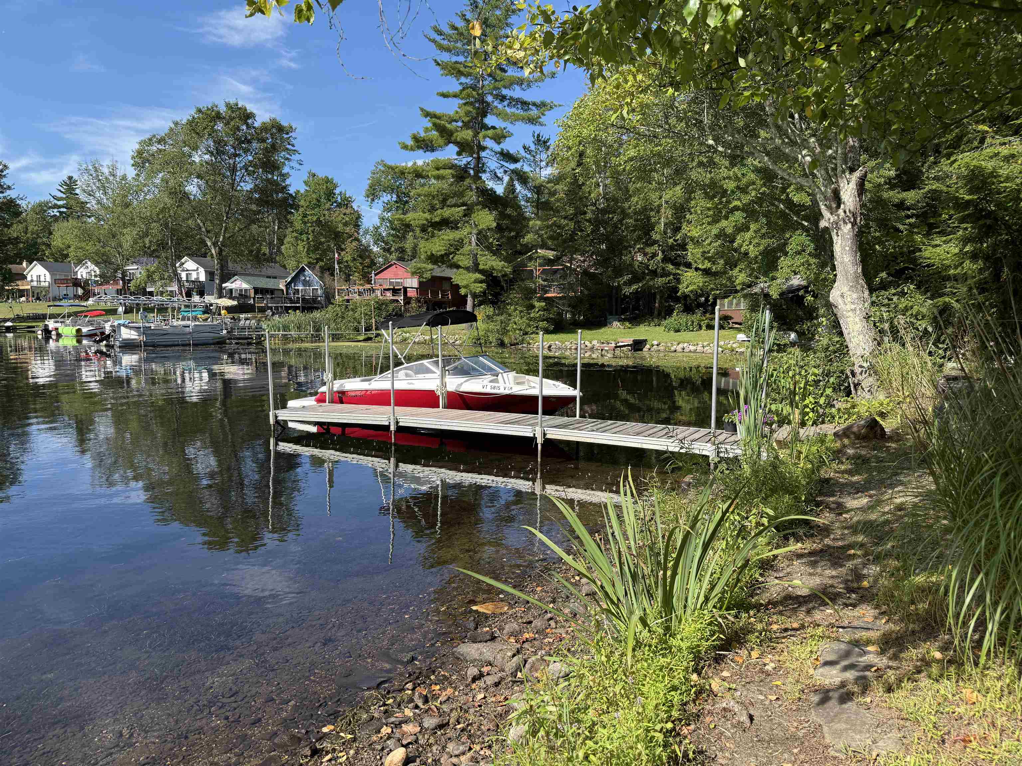
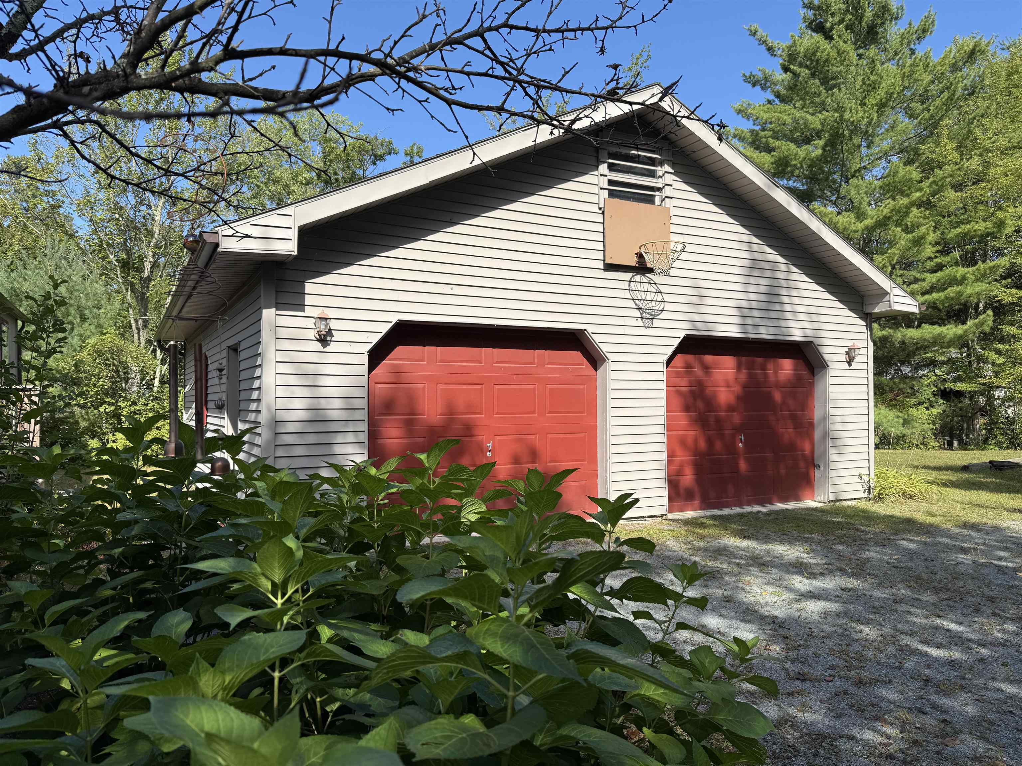
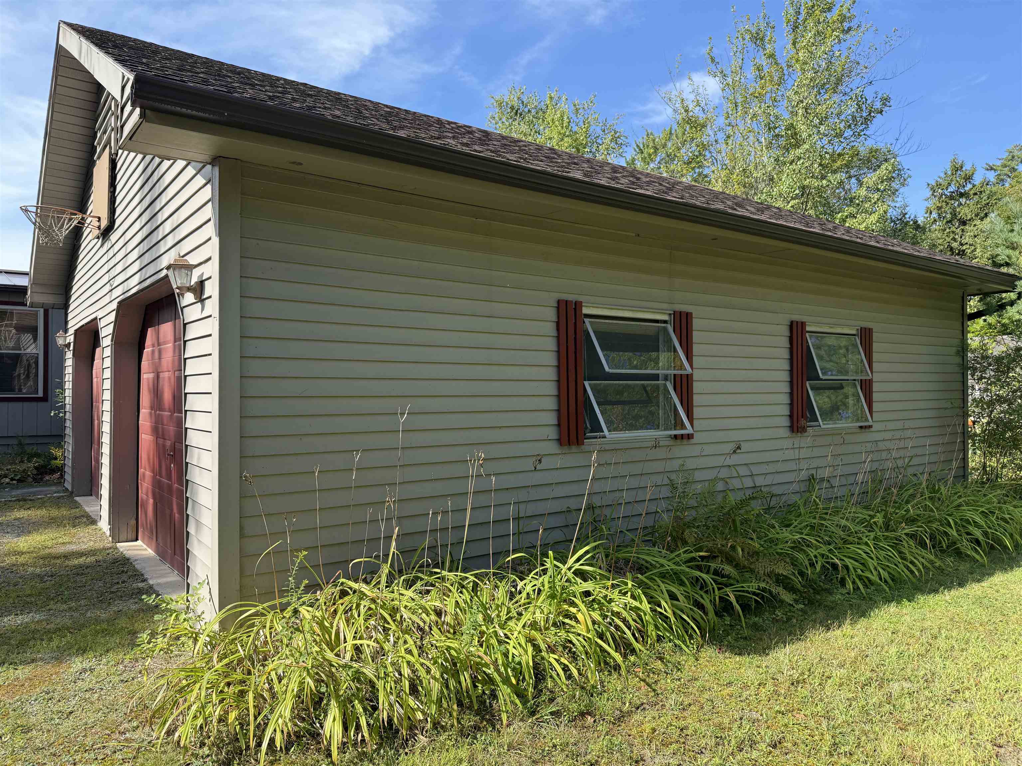
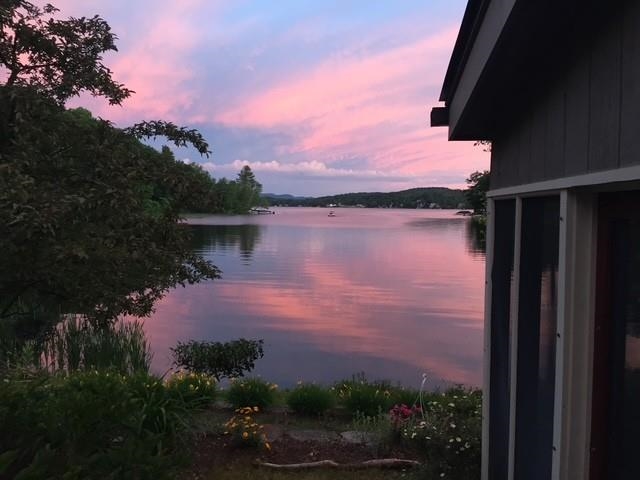
General Property Information
- Property Status:
- Active
- Price:
- $625, 000
- Assessed:
- $0
- Assessed Year:
- County:
- VT-Rutland
- Acres:
- 7.30
- Property Type:
- Single Family
- Year Built:
- 1985
- Agency/Brokerage:
- Lori Winn
New England Lakeside Realty - Bedrooms:
- 3
- Total Baths:
- 2
- Sq. Ft. (Total):
- 1806
- Tax Year:
- Taxes:
- $0
- Association Fees:
Welcome to your lakeside escape on beautiful Lake St. Catherine. Tucked away on 7.30+/- acres with not only frontage on Hall's Bay but private frontage along the channel into Cone's Point. Entertain in comfort with all the renovations including a kitchen with island, new cabinets, maple countertops, new appliances and a gorgeous hardwood floor. This same gleaming hardwood floor extends into the sunfilled dining area and the 26' living room. The three good sized bedrooms have been recently painted and there are two full bathrooms, one is new with a double vanity. Undoubtedly a treasure is the 35' screened porch that frames in the breathtaking lake view and glistening waters. Wether you like to play board games or cards, whether you like to dine or enjoy an afternoon cocktail, whether you like to read or put puzzels together, this space will create life long memories. A beautiful landscaped level yard houses a detached - two story overzied two car garage but has plenty of room for children's play, pets, yard games or create a vegatable garden and or a flower bed of your dreams. The dock is included so bring your boat and enjoy what the lake has to offer from swimming, fishing, kayacking to sunset cruises. This winterized home is accessed via a private dead-end road with this property located at the very end creating a sense of peace and serenity. A standing seam metal roof has been on by the current owners. Come take a look, this lake front home checks all the boxes
Interior Features
- # Of Stories:
- 1
- Sq. Ft. (Total):
- 1806
- Sq. Ft. (Above Ground):
- 1806
- Sq. Ft. (Below Ground):
- 0
- Sq. Ft. Unfinished:
- 490
- Rooms:
- 7
- Bedrooms:
- 3
- Baths:
- 2
- Interior Desc:
- Kitchen Island
- Appliances Included:
- Dishwasher, Microwave, Gas Range, Refrigerator
- Flooring:
- Carpet, Vinyl, Wood
- Heating Cooling Fuel:
- Water Heater:
- Basement Desc:
Exterior Features
- Style of Residence:
- Double Wide, Ranch
- House Color:
- Time Share:
- No
- Resort:
- Exterior Desc:
- Exterior Details:
- Docks, Deck, Garden Space, Screened Porch, Private Dock
- Amenities/Services:
- Land Desc.:
- Deep Water Access, Lake Access, Lake Frontage, Lake View, Lakes, Landscaped, Level, Mountain View, Open, Recreational, View, Water View, Waterfront, Wooded, Near Golf Course
- Suitable Land Usage:
- Roof Desc.:
- Metal, Standing Seam
- Driveway Desc.:
- Gravel
- Foundation Desc.:
- Slab w/ Frost Wall
- Sewer Desc.:
- Septic
- Garage/Parking:
- Yes
- Garage Spaces:
- 2
- Road Frontage:
- 75
Other Information
- List Date:
- 2025-09-01
- Last Updated:


