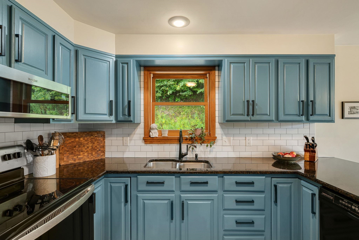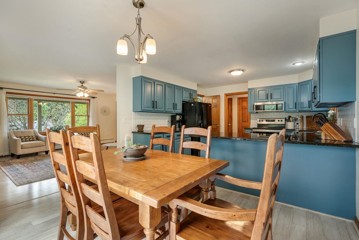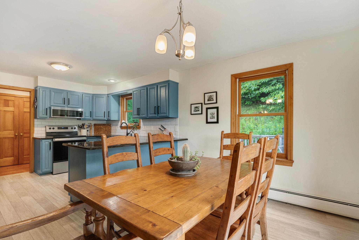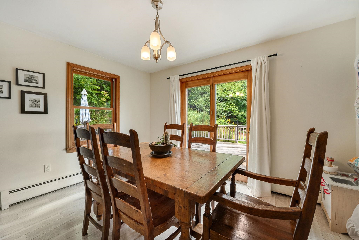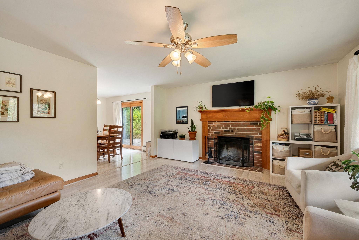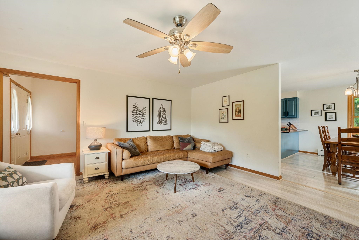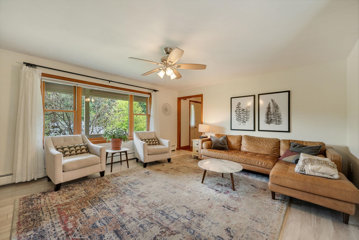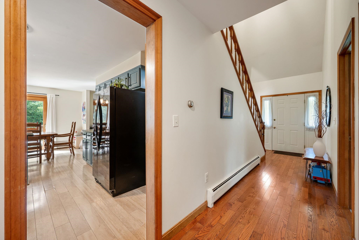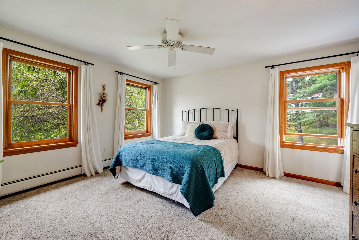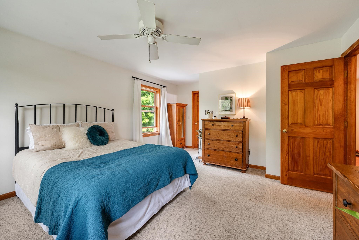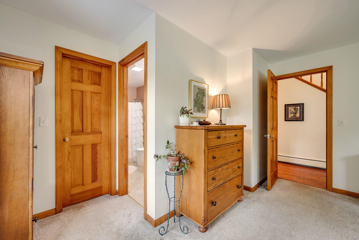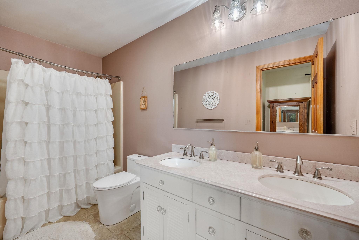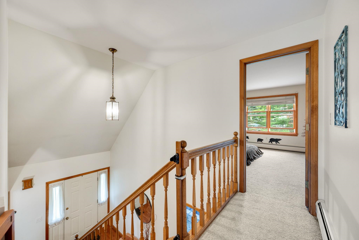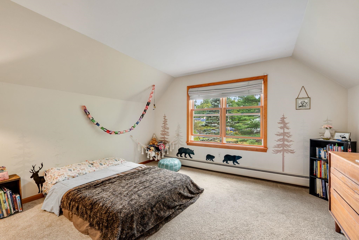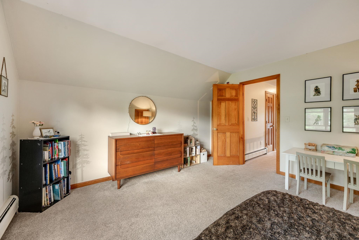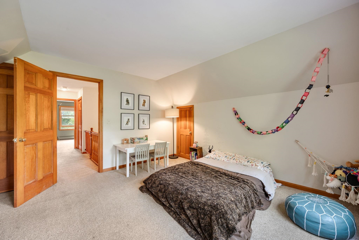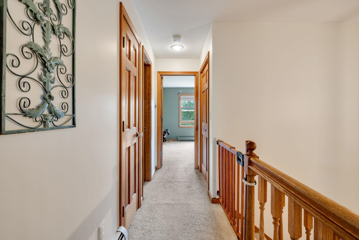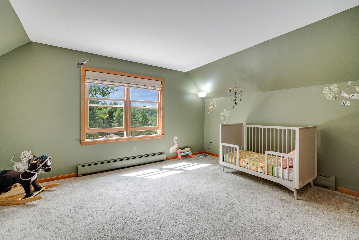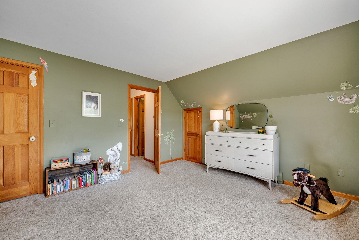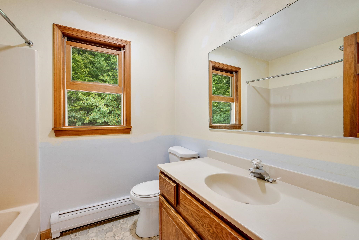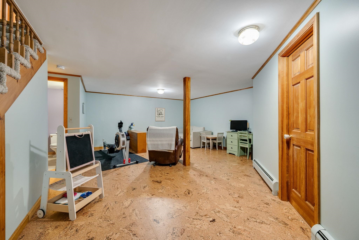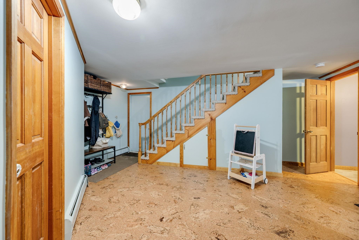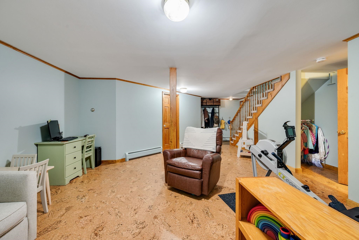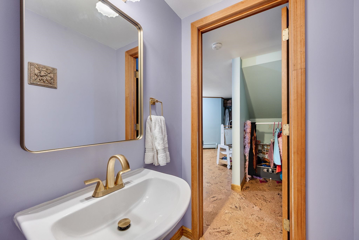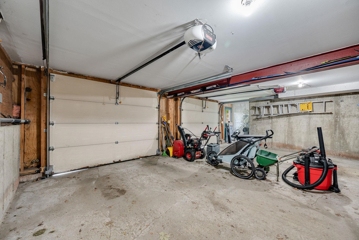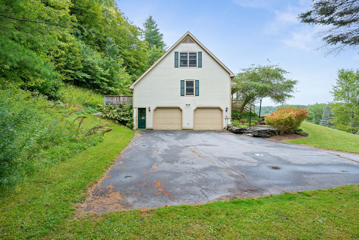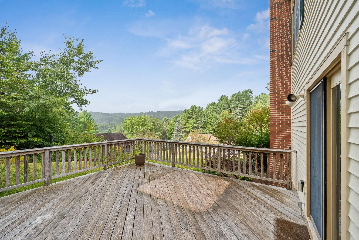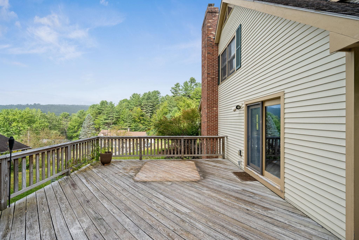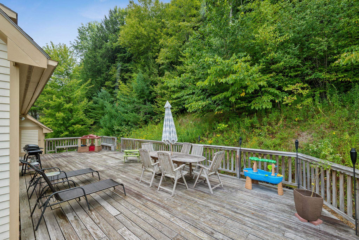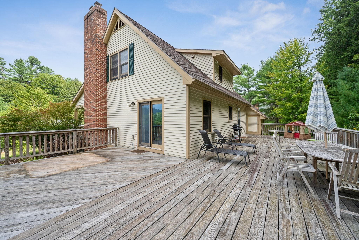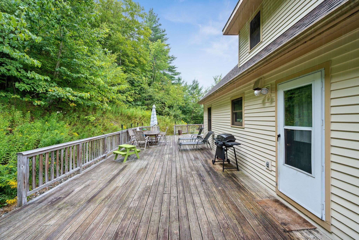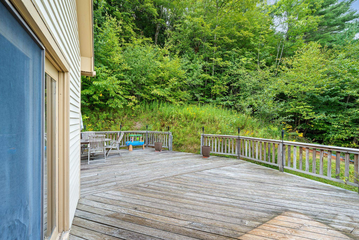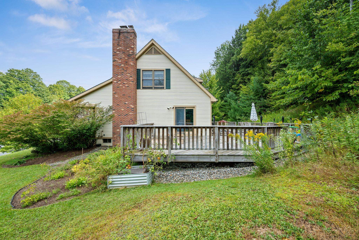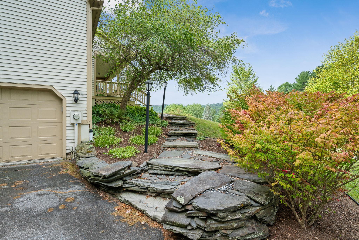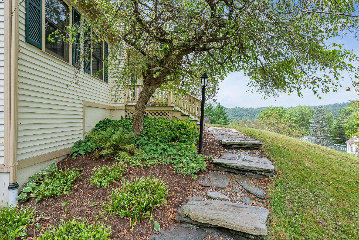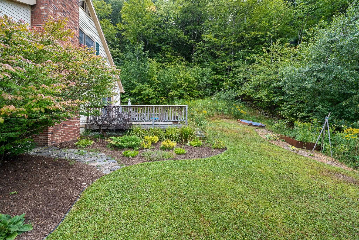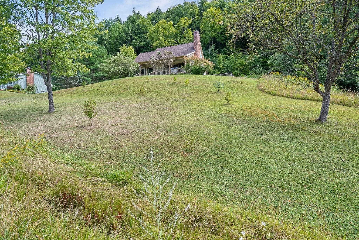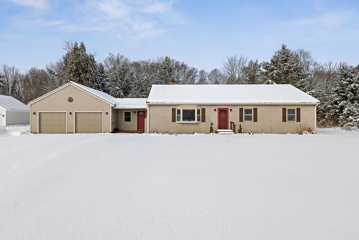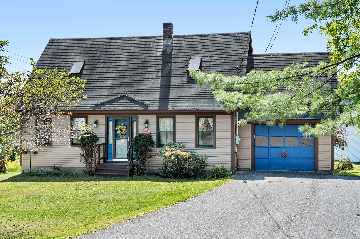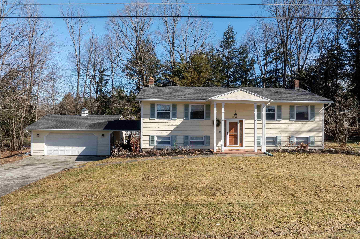1 of 43
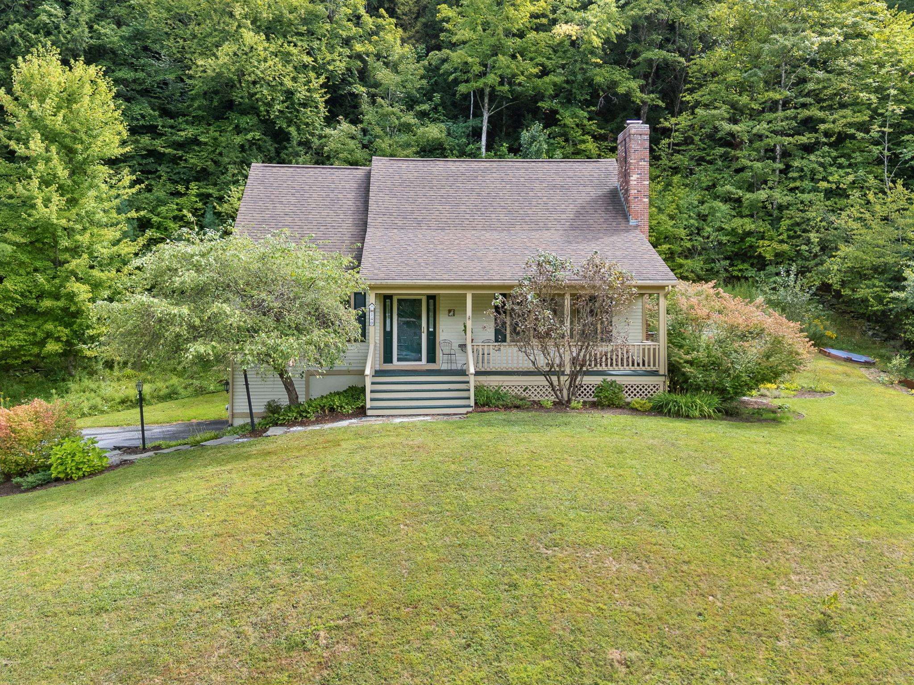
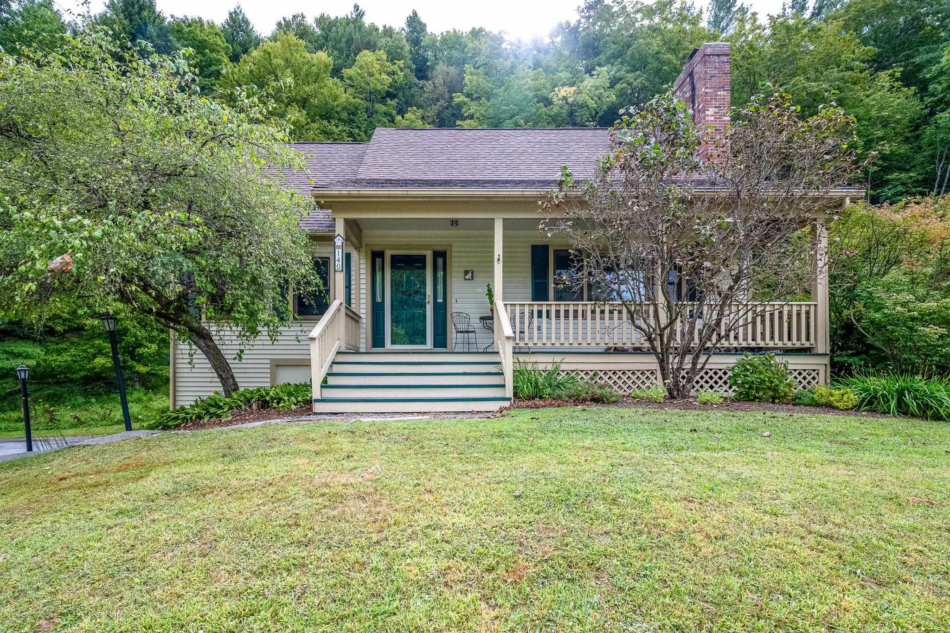
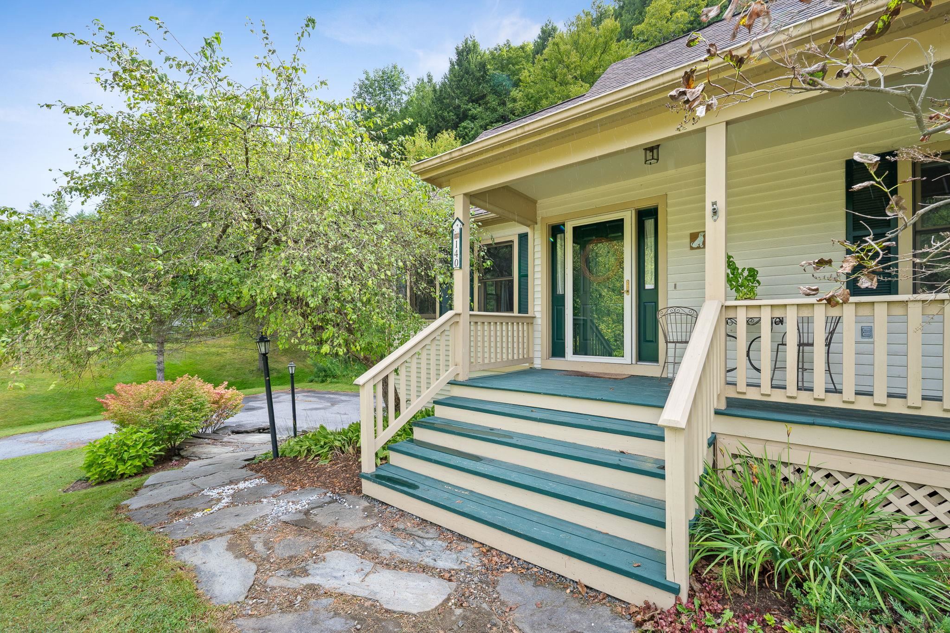
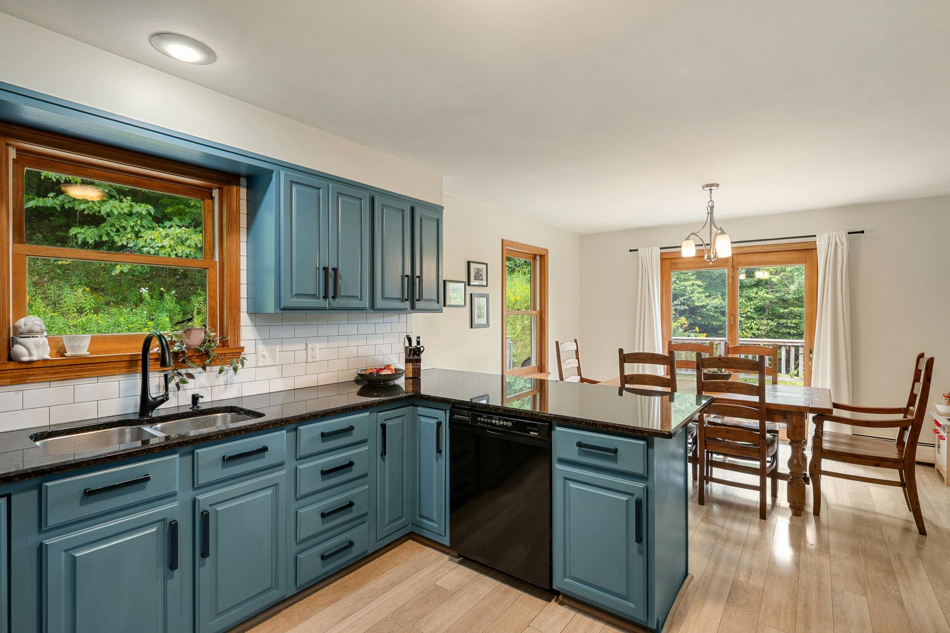
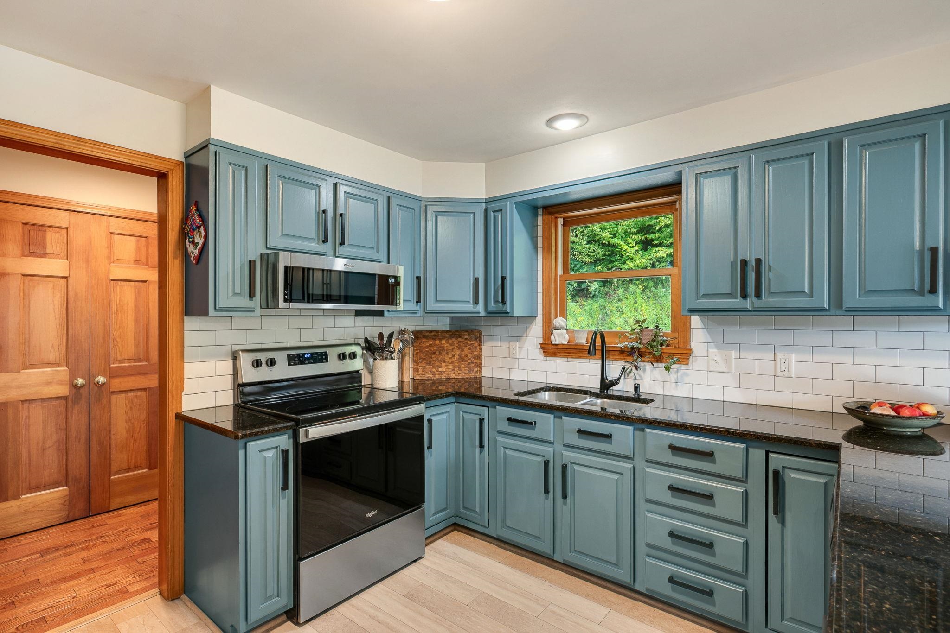
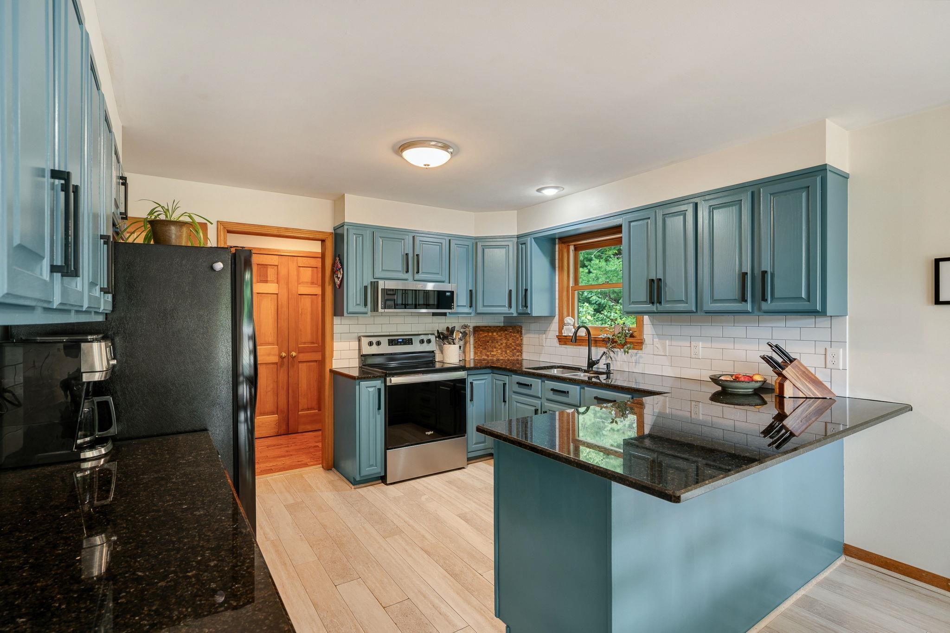
General Property Information
- Property Status:
- Active
- Price:
- $459, 000
- Assessed:
- $0
- Assessed Year:
- County:
- VT-Washington
- Acres:
- 0.57
- Property Type:
- Single Family
- Year Built:
- 1989
- Agency/Brokerage:
- Ray Mikus
Green Light Real Estate - Bedrooms:
- 3
- Total Baths:
- 3
- Sq. Ft. (Total):
- 2153
- Tax Year:
- 2025
- Taxes:
- $7, 342
- Association Fees:
Open House Saturday 1/17 10-12, and a NEW PRICE! Check out this beautiful and easy to live in 3 bedroom home offered in Berlin! The open layout is ideal for the everyday hanging out that we all do, as well as for entertaining. The kitchen features updated appliances, granite countertops, and refreshed cabinets. A stone hearth and wood burning fireplace provide an appealing focal point in the large living room--wouldn’t a crackling fire feel good right about now? The first floor continues with a primary bedroom suite, including a private bathroom and a large closet. Laundry is also on the first floor. Two surprisingly large bedrooms and a full bathroom make up the second floor. These bedrooms have good closet storage space, and kneewall storage for convenient seasonal storage. Head all the way downstairs and make good use of the bonus room–ideal for exercise, games, movies, and more. Skip the snow scraping too, with the oversized 2 car garage! The yard is sloped, but this property more than makes up for it with a lovely covered porch, and also a large, wraparound deck. You get all the privacy and outdoor living that you want, no matter the weather, or where the sun is in the sky. Stone steps, and exquisite landscaping too! Very convenient to the hospital, Berlin Corners, 89, and just a few minutes away from downtown Montpelier or Barre. And, just for a minute, imagine having a CVS just down the road. For last minute scrunchies, Goldfish, or birthday cards.
Interior Features
- # Of Stories:
- 2
- Sq. Ft. (Total):
- 2153
- Sq. Ft. (Above Ground):
- 1655
- Sq. Ft. (Below Ground):
- 498
- Sq. Ft. Unfinished:
- 118
- Rooms:
- 9
- Bedrooms:
- 3
- Baths:
- 3
- Interior Desc:
- 1 Fireplace, Hearth, Kitchen/Dining, Laundry Hook-ups, Primary BR w/ BA, Walk-in Closet, 1st Floor Laundry
- Appliances Included:
- Dishwasher, Dryer, Microwave, Washer, Electric Stove, Water Heater off Boiler, Owned Water Heater
- Flooring:
- Carpet, Hardwood, Cork
- Heating Cooling Fuel:
- Water Heater:
- Basement Desc:
- Concrete, Full, Insulated, Partially Finished, Storage Space, Walkout, Interior Access
Exterior Features
- Style of Residence:
- Cape
- House Color:
- Tan
- Time Share:
- No
- Resort:
- Exterior Desc:
- Exterior Details:
- Deck, Garden Space, Covered Porch
- Amenities/Services:
- Land Desc.:
- Landscaped
- Suitable Land Usage:
- Roof Desc.:
- Architectural Shingle
- Driveway Desc.:
- Paved
- Foundation Desc.:
- Concrete
- Sewer Desc.:
- Public
- Garage/Parking:
- Yes
- Garage Spaces:
- 2
- Road Frontage:
- 152
Other Information
- List Date:
- 2025-09-02
- Last Updated:


