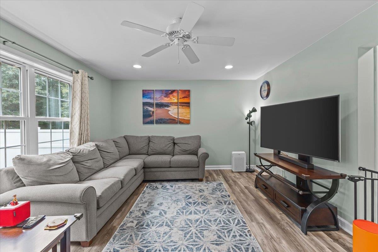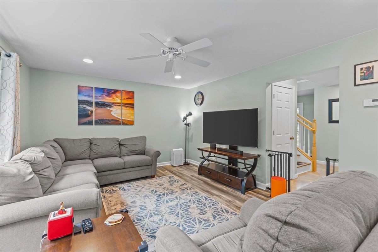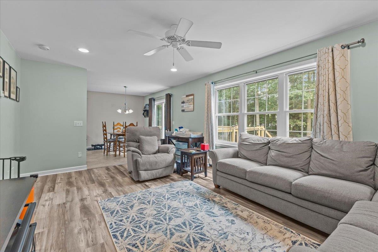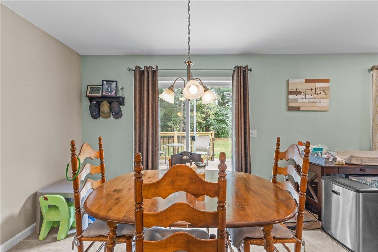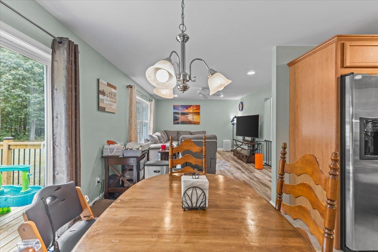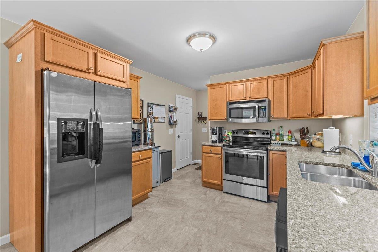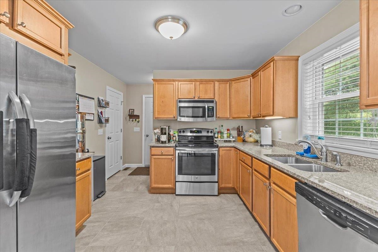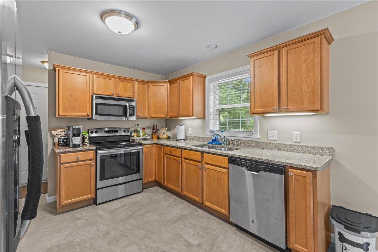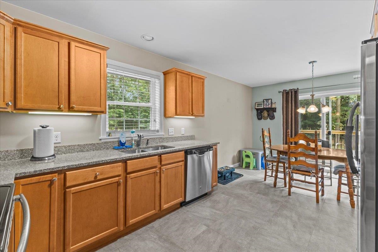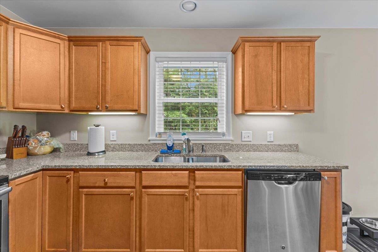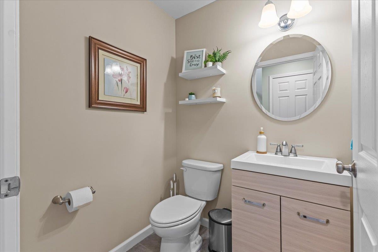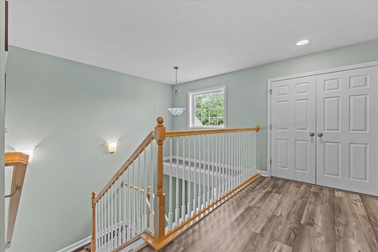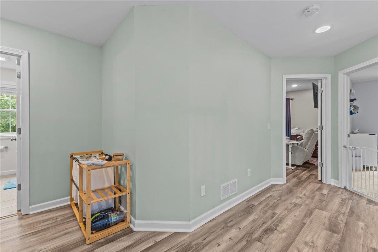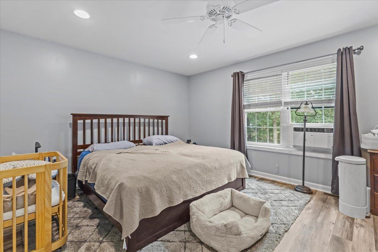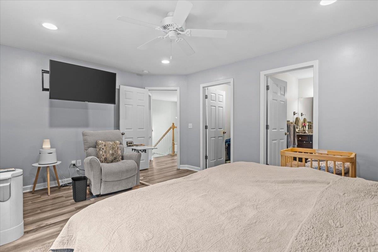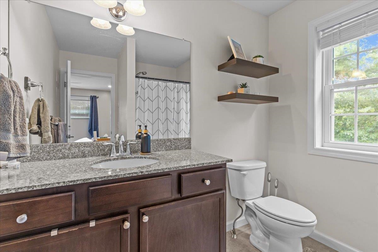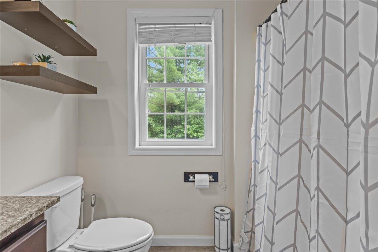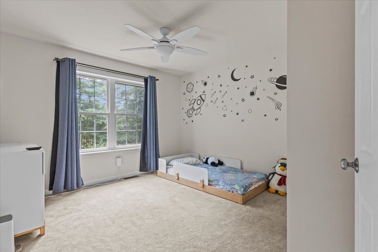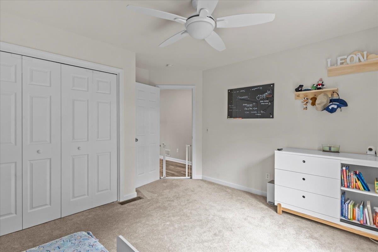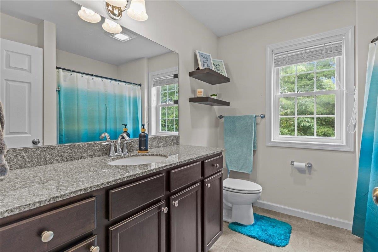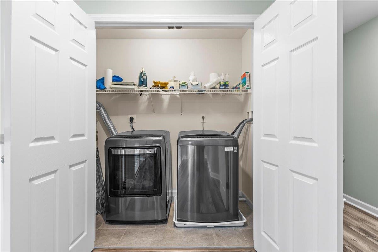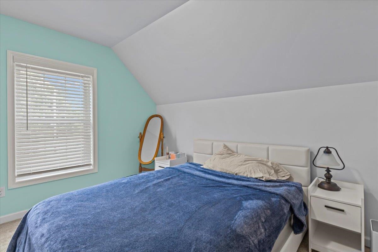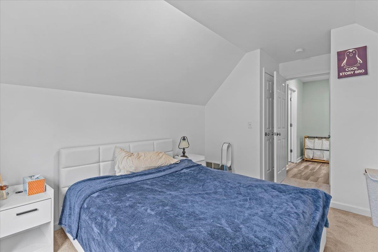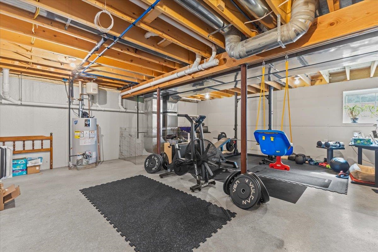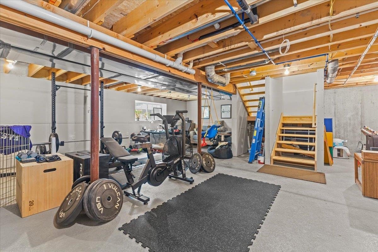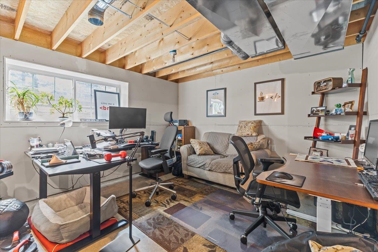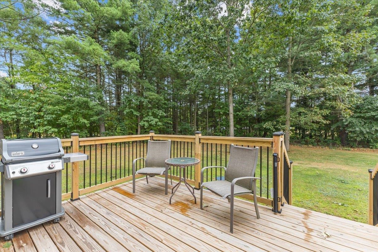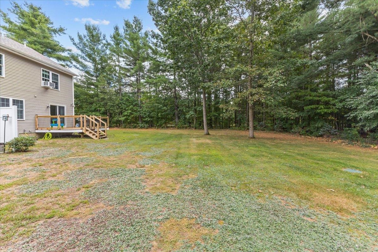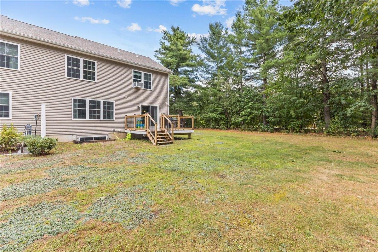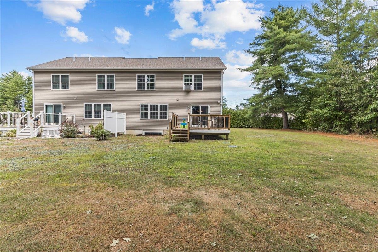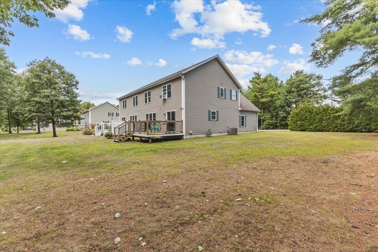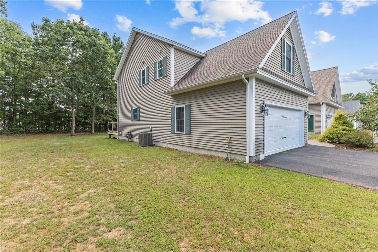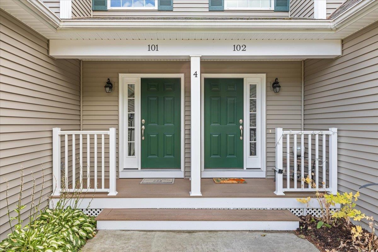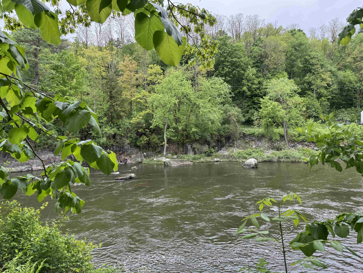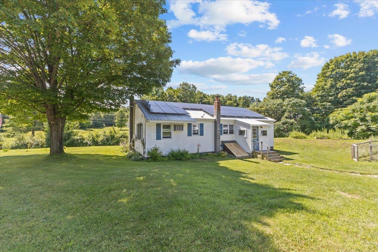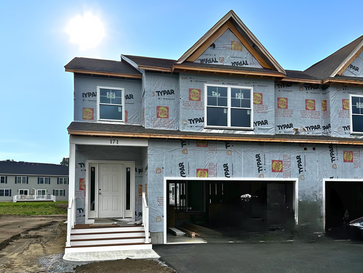1 of 39
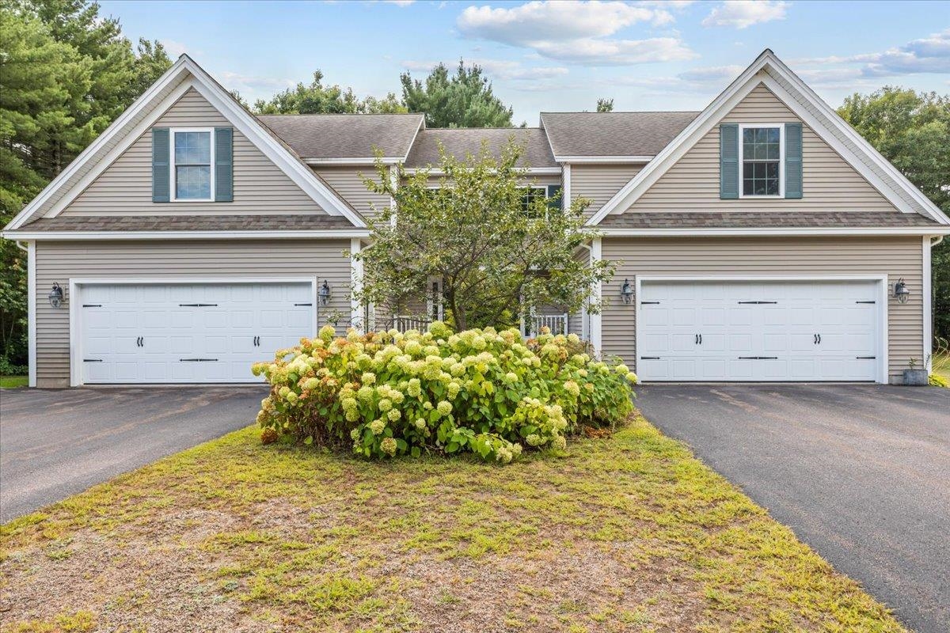
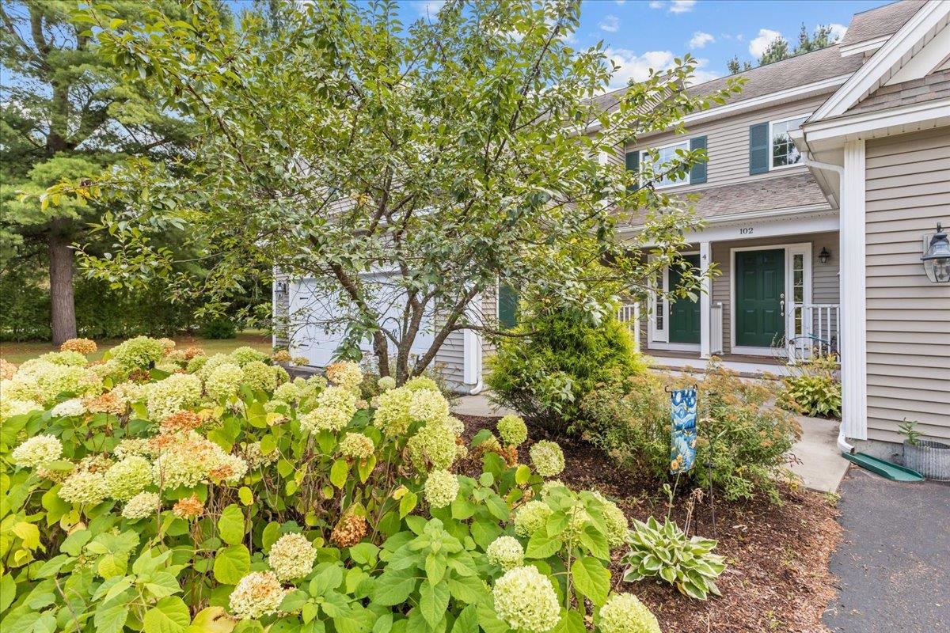
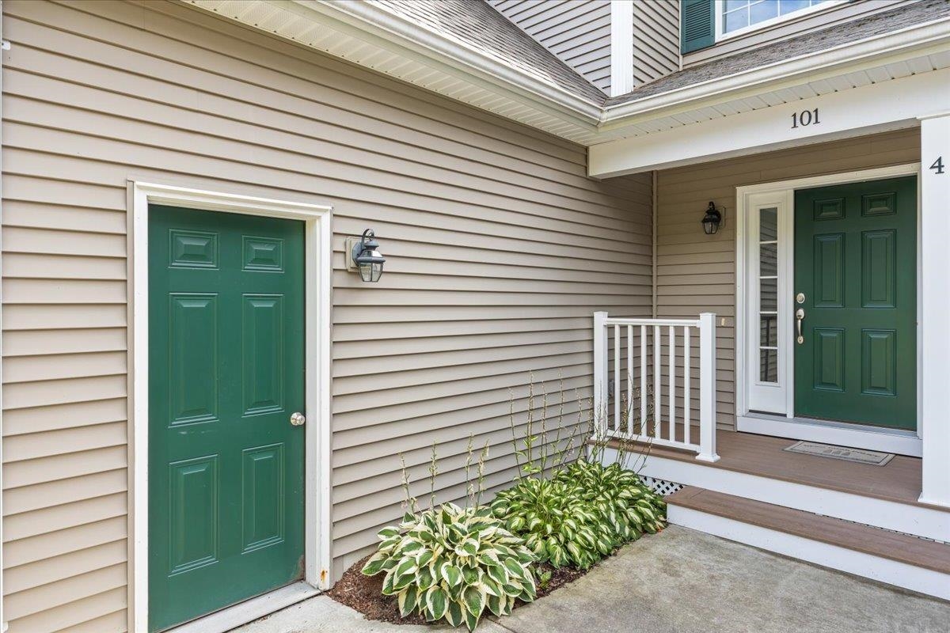
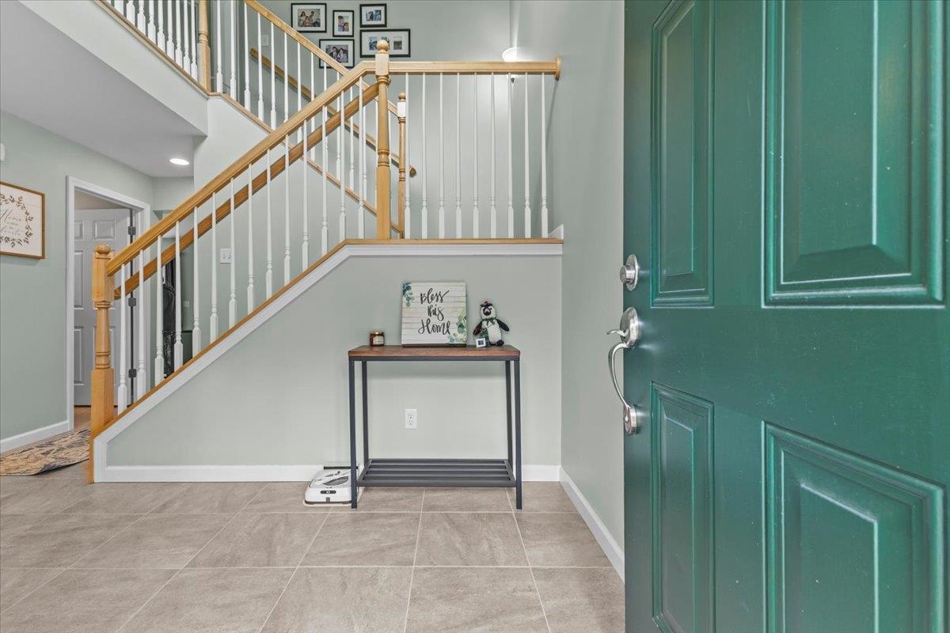
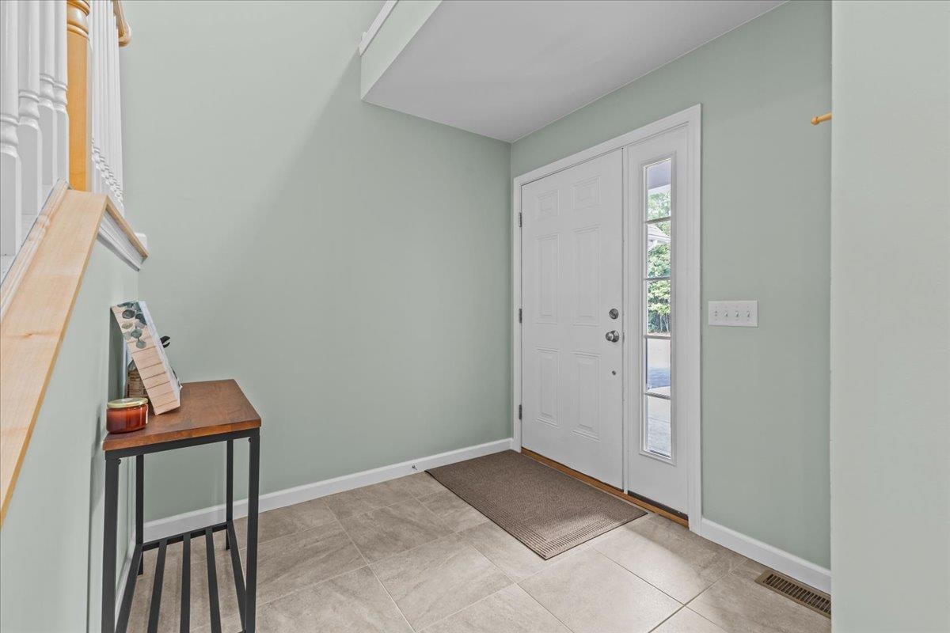
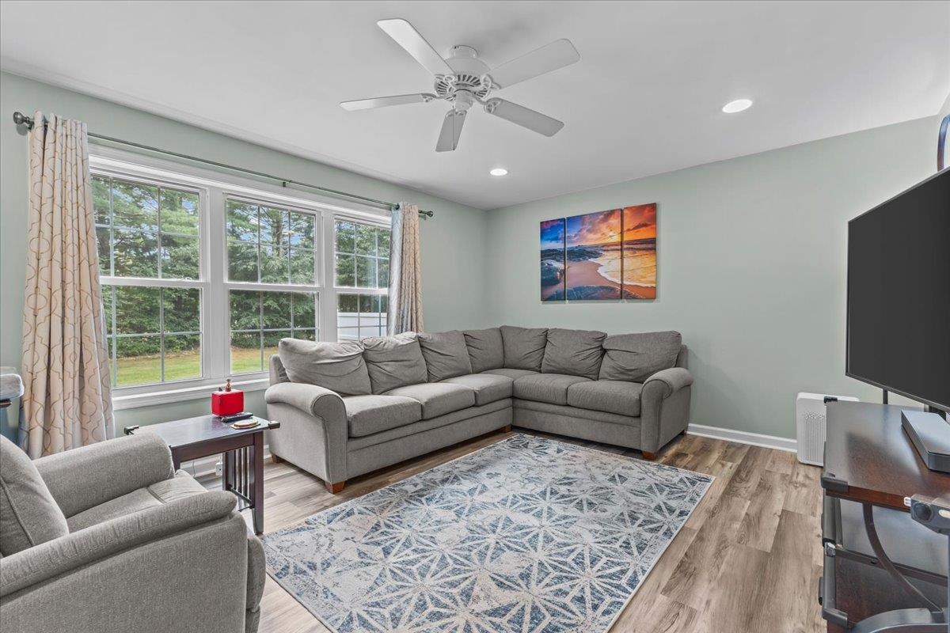
General Property Information
- Property Status:
- Pending
- Price:
- $409, 999
- Unit Number
- 101
- Assessed:
- $0
- Assessed Year:
- County:
- VT-Chittenden
- Acres:
- 0.00
- Property Type:
- Condo
- Year Built:
- 2014
- Agency/Brokerage:
- Robert Foley
Flat Fee Real Estate - Bedrooms:
- 3
- Total Baths:
- 3
- Sq. Ft. (Total):
- 1789
- Tax Year:
- 2025
- Taxes:
- $5, 440
- Association Fees:
Welcome to this spacious 3-bedroom, 2.5-bath townhouse in a convenient Milton location! The bright and inviting layout features a large eat-in kitchen with granite countertops, stainless steel appliances, and plenty of cabinet space—perfect for both daily living and entertaining. The new vinyl plank flooring flows throughout the home, creating a modern, low-maintenance appeal. The kitchen looks out to the dining area with lots of natural light from the slider leading to the home's private back deck. Just off the kitchen is the large and open living room which leads to the home's 1/2 bath and foyer. The first floor is completed with a mudroom area off the kitchen leading to the home's 2 car garage. Upstairs, the private primary suite offers a full bath and a generous walk-in closet, while two additional bedrooms share a full guest bath. The upstairs also has new flooring and the home's laundry. A sunny deck off overlooks the large shared backyard, offering a great spot to relax or to play. Located close to local shops, schools, and amenities, and just a short drive to I-89, this home is ideal for commuters seeking comfort and convenience. Don’t miss the opportunity to make this well-maintained townhouse your new home!
Interior Features
- # Of Stories:
- 2
- Sq. Ft. (Total):
- 1789
- Sq. Ft. (Above Ground):
- 1789
- Sq. Ft. (Below Ground):
- 0
- Sq. Ft. Unfinished:
- 782
- Rooms:
- 7
- Bedrooms:
- 3
- Baths:
- 3
- Interior Desc:
- Ceiling Fan, Dining Area, Kitchen/Dining, Kitchen/Family, Kitchen/Living, Living/Dining, Primary BR w/ BA, Natural Light, Walk-in Closet
- Appliances Included:
- Dishwasher, Dryer, Microwave, Electric Range, Refrigerator, Washer
- Flooring:
- Tile, Vinyl Plank
- Heating Cooling Fuel:
- Water Heater:
- Basement Desc:
- Unfinished
Exterior Features
- Style of Residence:
- Townhouse
- House Color:
- Time Share:
- No
- Resort:
- Exterior Desc:
- Exterior Details:
- Deck
- Amenities/Services:
- Land Desc.:
- Open, Neighborhood
- Suitable Land Usage:
- Roof Desc.:
- Shingle
- Driveway Desc.:
- Paved
- Foundation Desc.:
- Concrete
- Sewer Desc.:
- Septic
- Garage/Parking:
- Yes
- Garage Spaces:
- 2
- Road Frontage:
- 0
Other Information
- List Date:
- 2025-09-02
- Last Updated:


