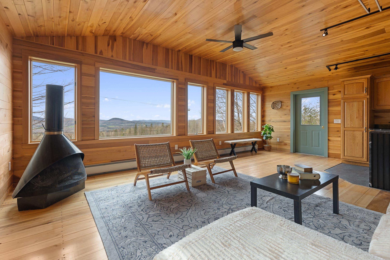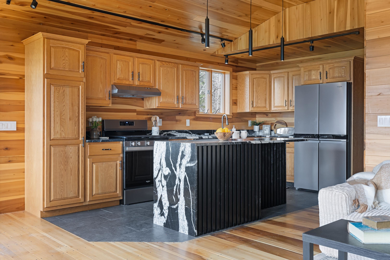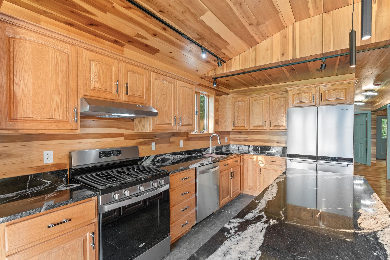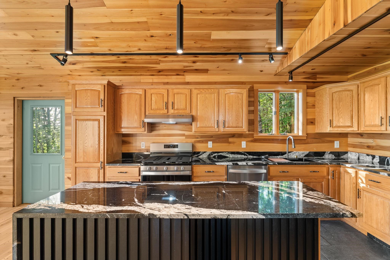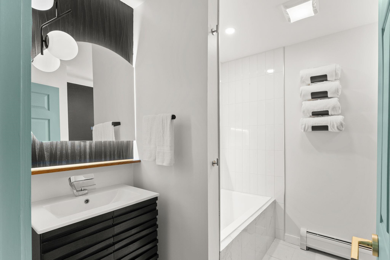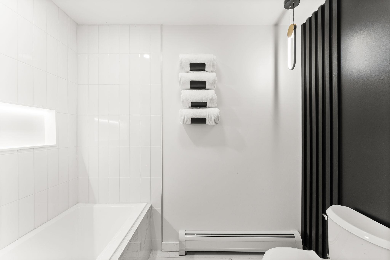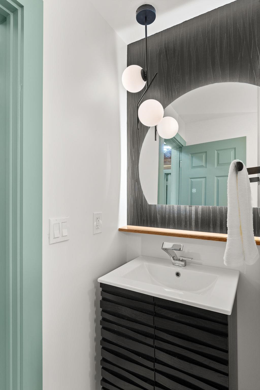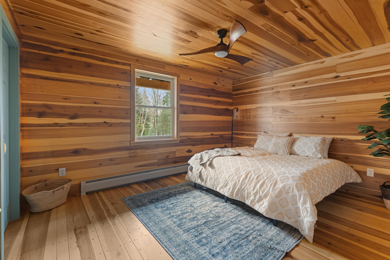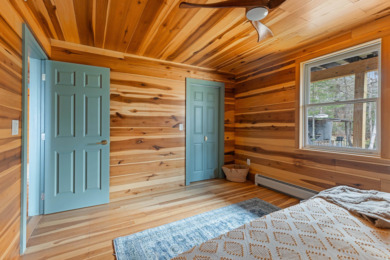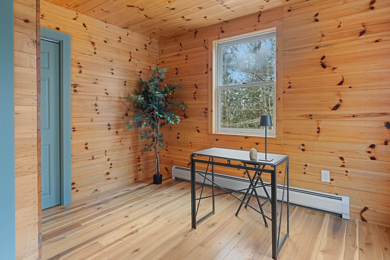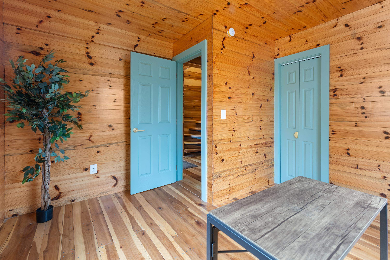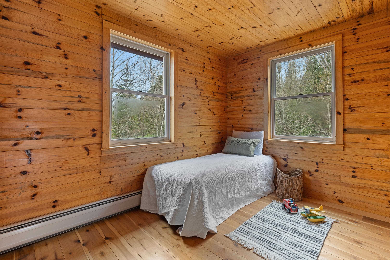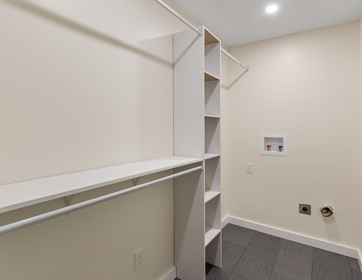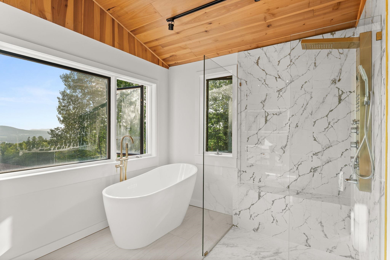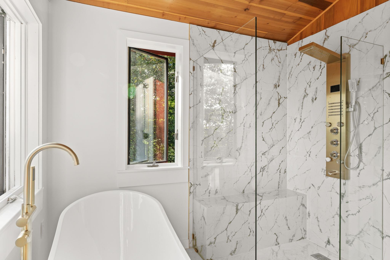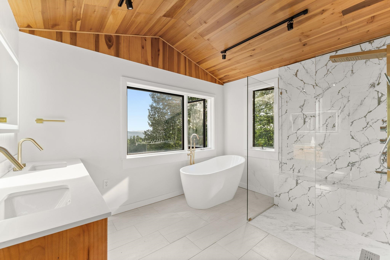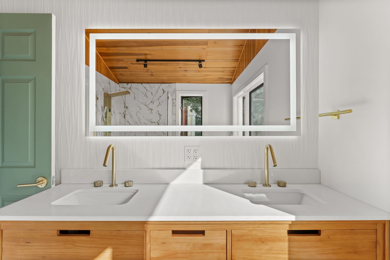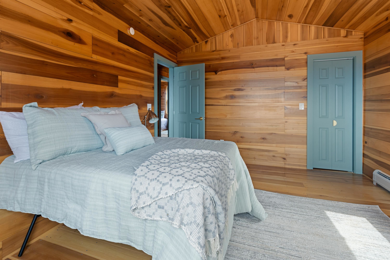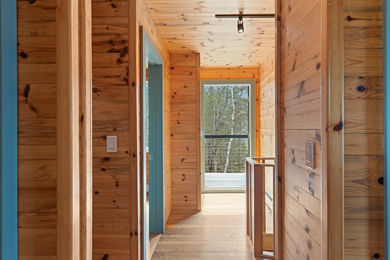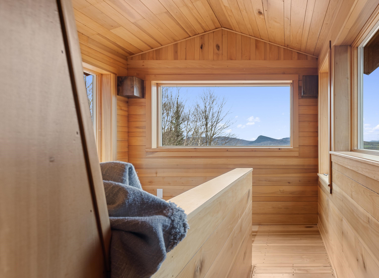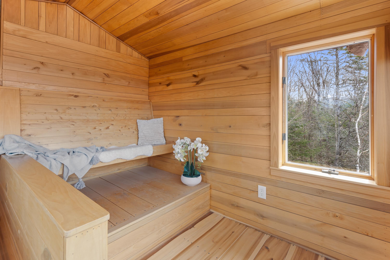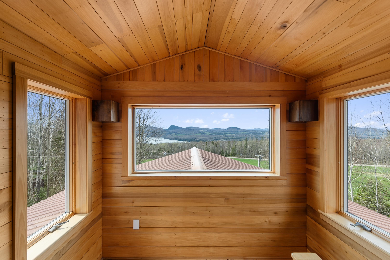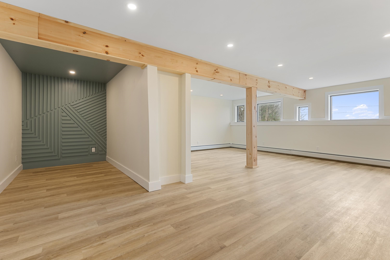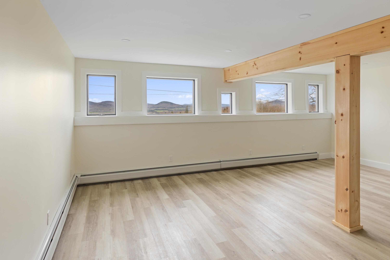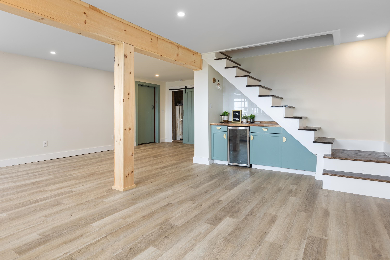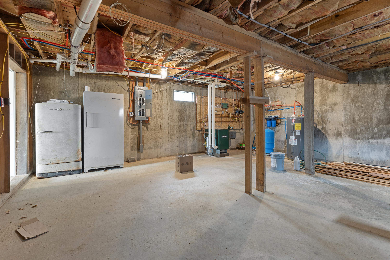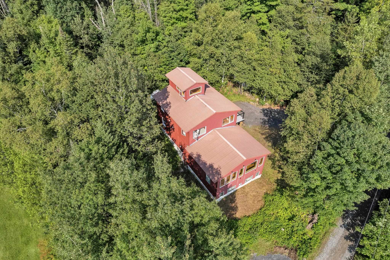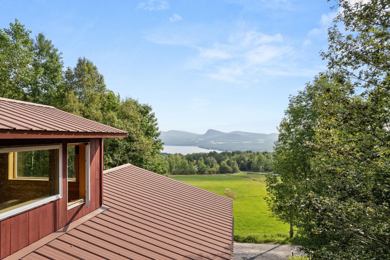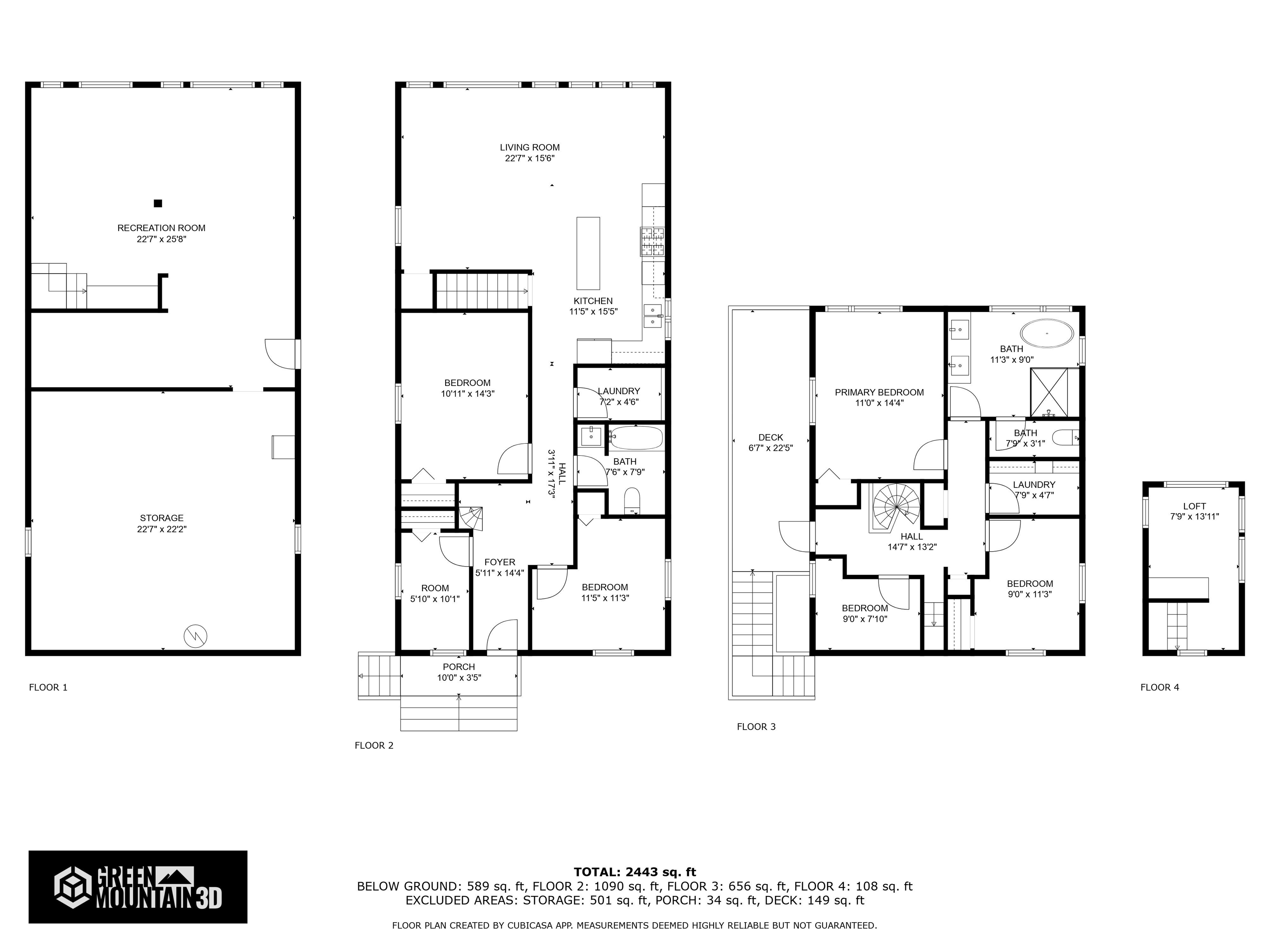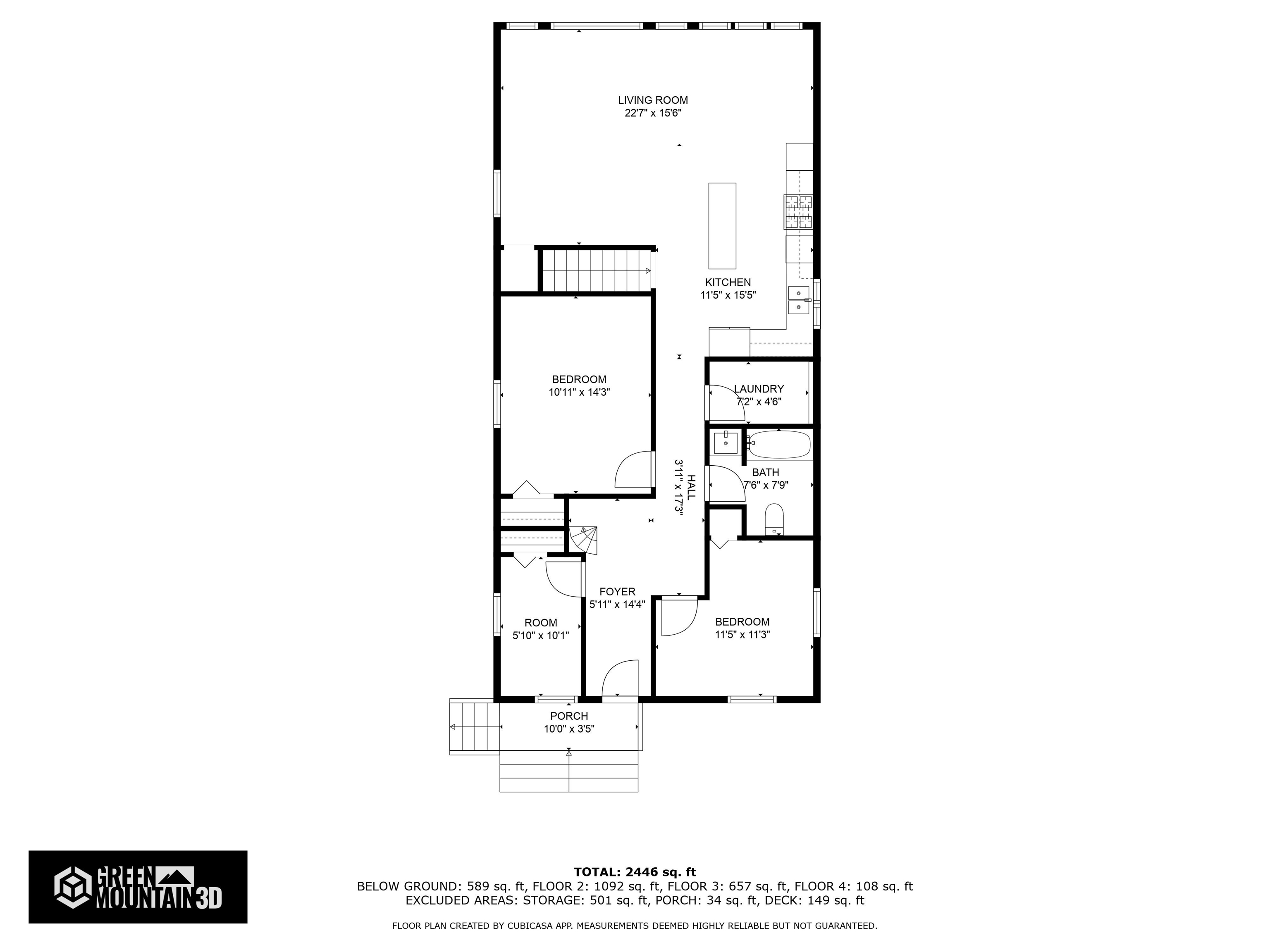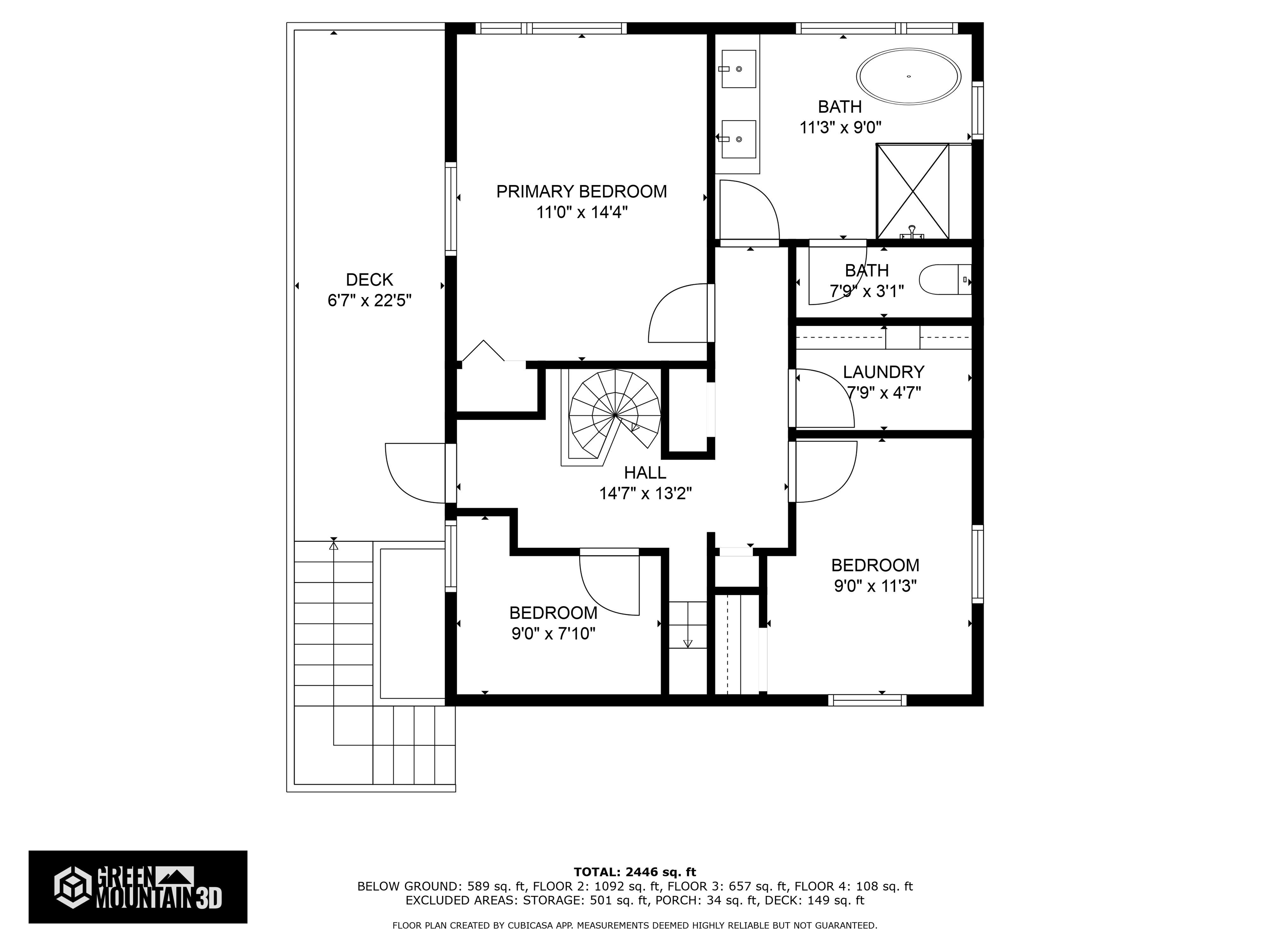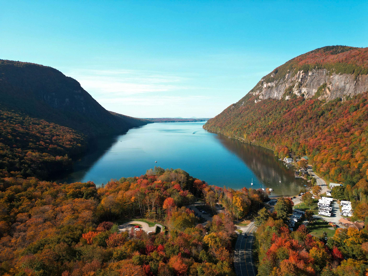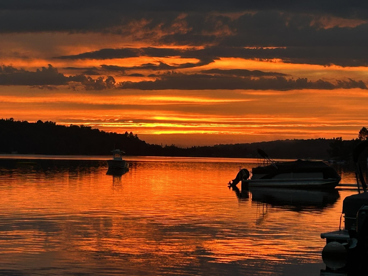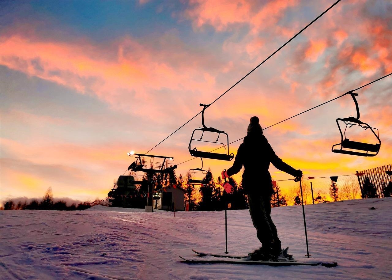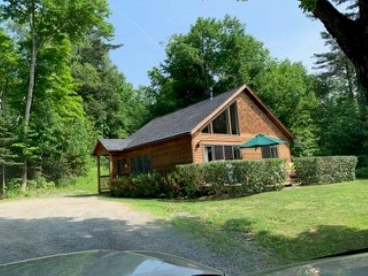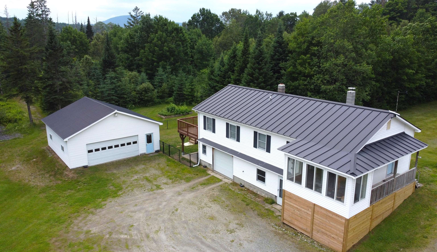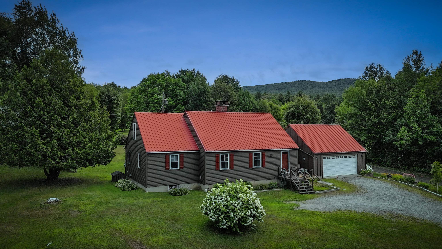1 of 40
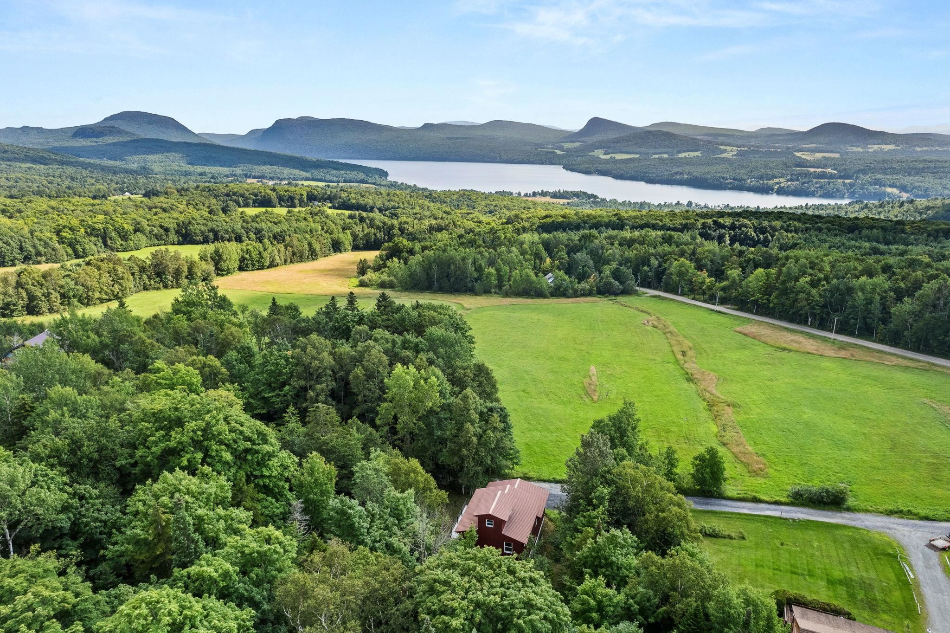
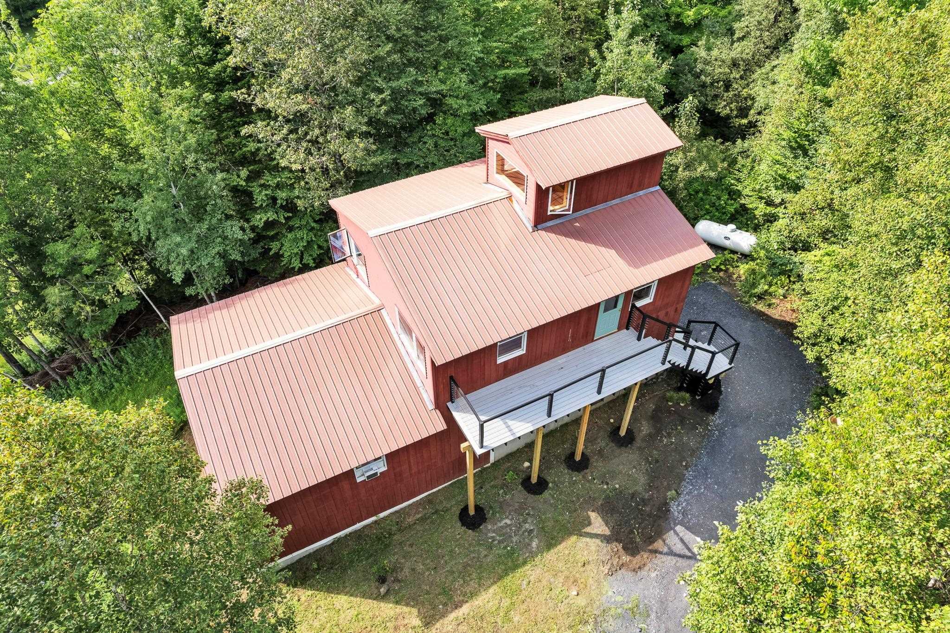
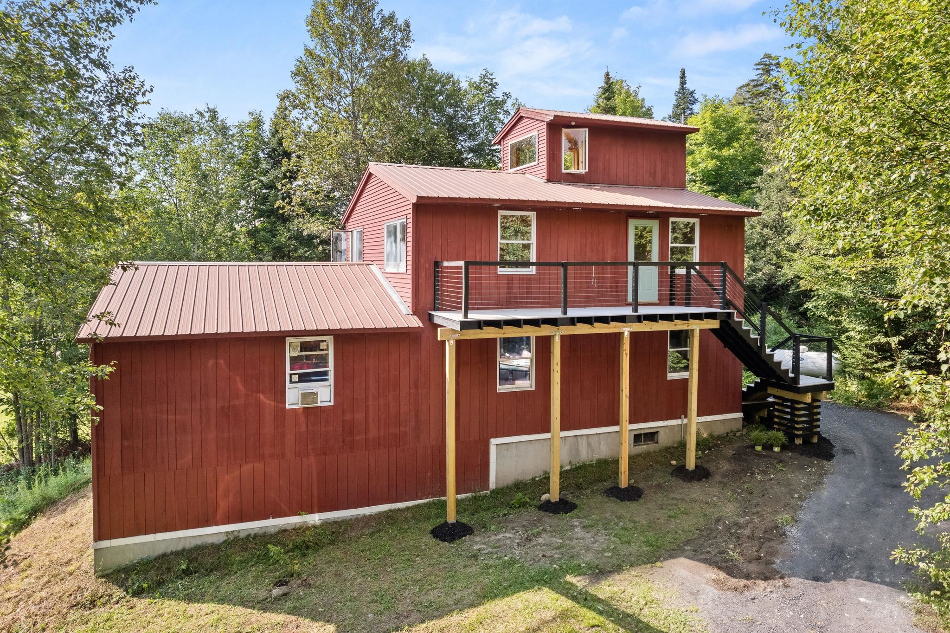
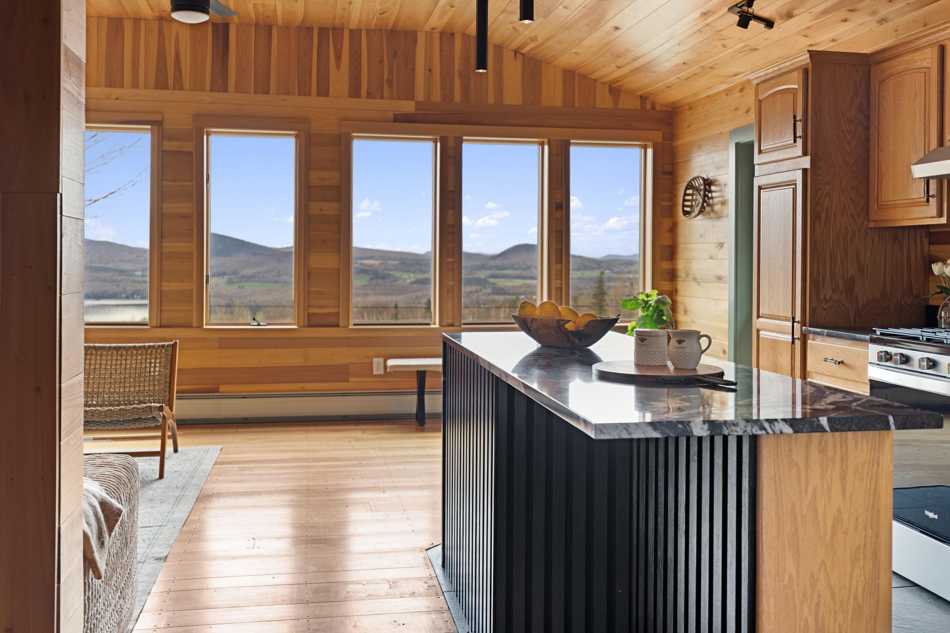
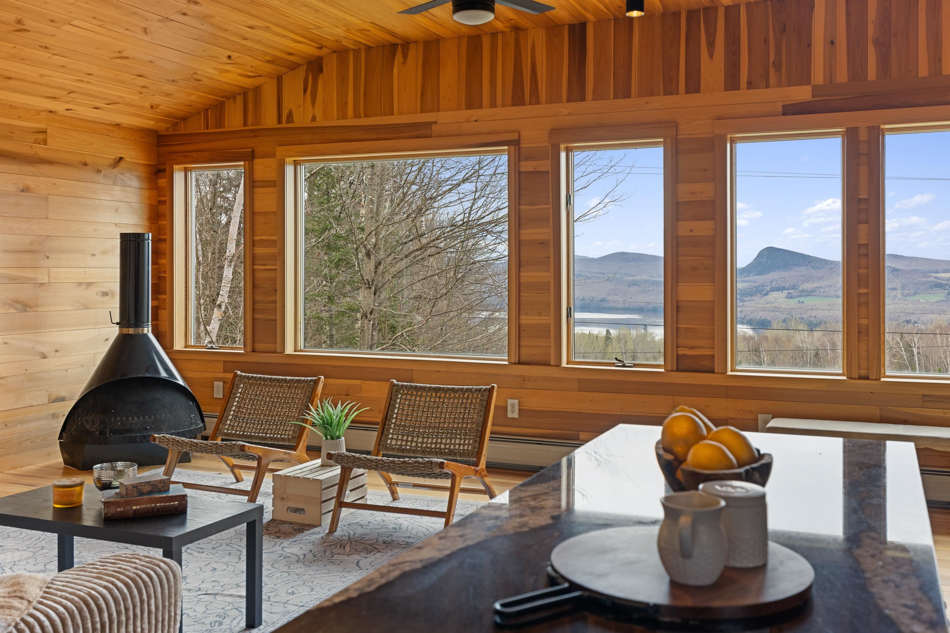
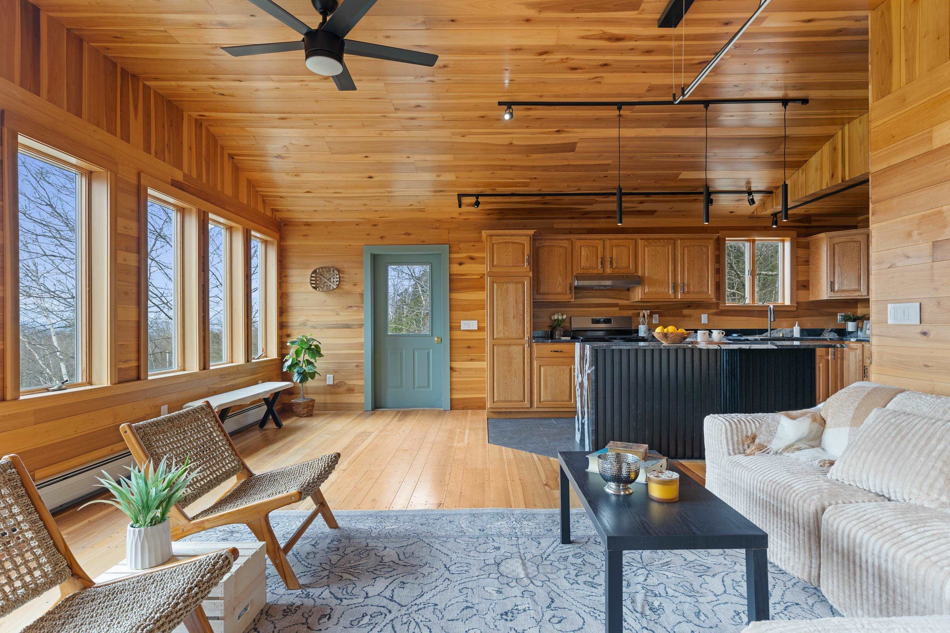
General Property Information
- Property Status:
- Active
- Price:
- $450, 000
- Assessed:
- $0
- Assessed Year:
- County:
- VT-Orleans
- Acres:
- 1.00
- Property Type:
- Single Family
- Year Built:
- 1989
- Agency/Brokerage:
- Dave White
OwnerEntry.com - Bedrooms:
- 3
- Total Baths:
- 2
- Sq. Ft. (Total):
- 2445
- Tax Year:
- 2024
- Taxes:
- $3, 373
- Association Fees:
Welcome to your Vermont retreat, offering sweeping 56+ mile mountain vistas and stunning views of Lake Willoughby. This beautifully renovated home blends modern luxury with timeless charm, featuring high-end finishes throughout. Highlights include a spa-inspired bathroom with a soaking tub and body jet shower, a waterfall granite kitchen island, a workstation sink, a new Energy Star-rated furnace, new Energy Star-rated appliances, and laundry hookups conveniently located on both the first and second floors. The walk-out lower level features a dry bar and offers flexible space perfect for additional living, a recreation room, or guest accommodations. Whether you’re seeking a year-round residence, a vacation getaway with room for plenty of guests, or a short-term rental investment, this property offers exceptional versatility. A professional short-term rental projection estimates over $50, 000 in annual revenue as-is, with even greater potential by adding amenities such as a hot tub (comparable homes with amenities project over $60, 000). Located just minutes from Lake Willoughby, Burke Mountain, and VAST snowmobile trails, you’ll have direct access to Vermont’s premier year-round recreation. New windows to be installed where needed. The home will show unfurnished, as staging items have been removed.
Interior Features
- # Of Stories:
- 2
- Sq. Ft. (Total):
- 2445
- Sq. Ft. (Above Ground):
- 2445
- Sq. Ft. (Below Ground):
- 0
- Sq. Ft. Unfinished:
- 575
- Rooms:
- 12
- Bedrooms:
- 3
- Baths:
- 2
- Interior Desc:
- Bar, Dining Area, Wood Fireplace, Kitchen Island, Kitchen/Dining, Kitchen/Family, Kitchen/Living, Laundry Hook-ups, Primary BR w/ BA, Natural Light, Natural Woodwork, Indoor Storage, Walk-in Closet
- Appliances Included:
- ENERGY STAR Qual Dishwshr, Range Hood, Gas Range, ENERGY STAR Qual Fridge
- Flooring:
- Heating Cooling Fuel:
- Water Heater:
- Basement Desc:
- Climate Controlled, Full, Partially Finished, Storage Space, Walkout, Interior Access, Exterior Access
Exterior Features
- Style of Residence:
- Contemporary
- House Color:
- Time Share:
- No
- Resort:
- Exterior Desc:
- Exterior Details:
- Deck, Porch
- Amenities/Services:
- Land Desc.:
- Country Setting, Lake View, Mountain View
- Suitable Land Usage:
- Roof Desc.:
- Metal
- Driveway Desc.:
- Gravel
- Foundation Desc.:
- Concrete
- Sewer Desc.:
- Private
- Garage/Parking:
- No
- Garage Spaces:
- 0
- Road Frontage:
- 1
Other Information
- List Date:
- 2025-09-02
- Last Updated:


