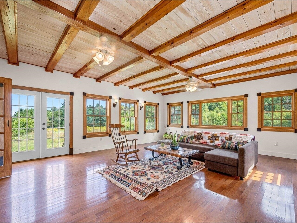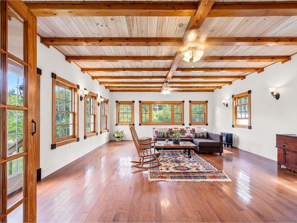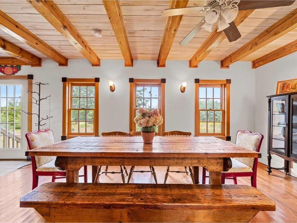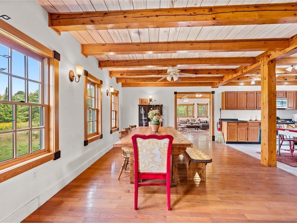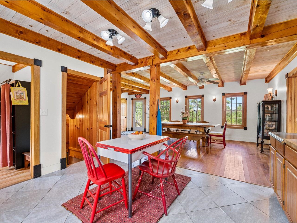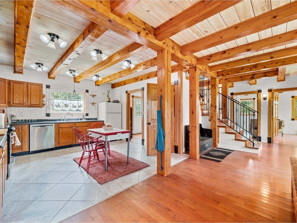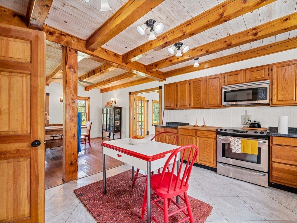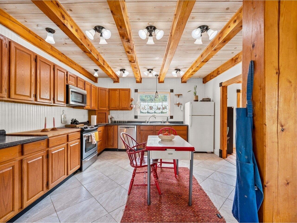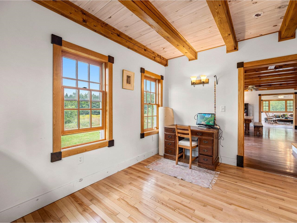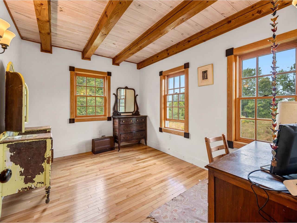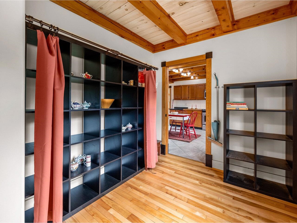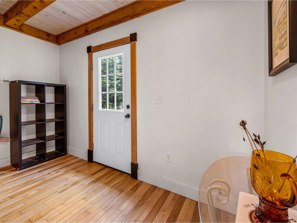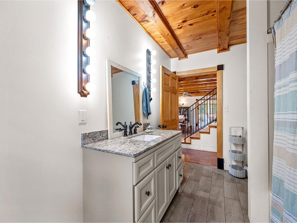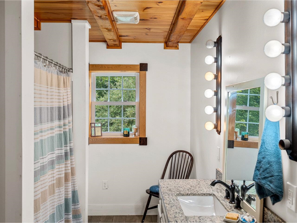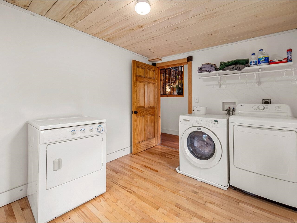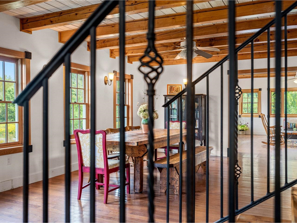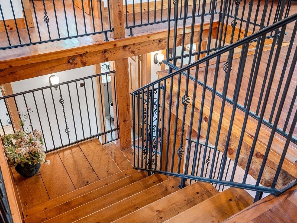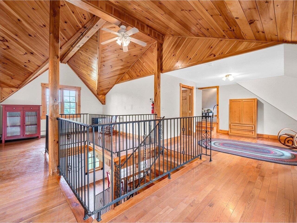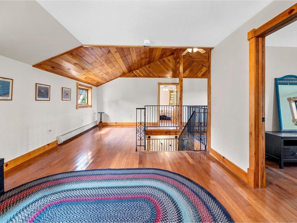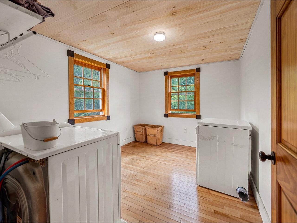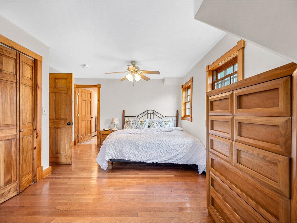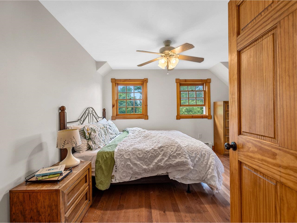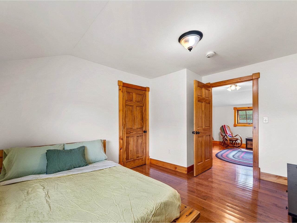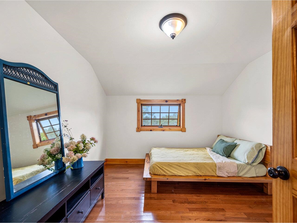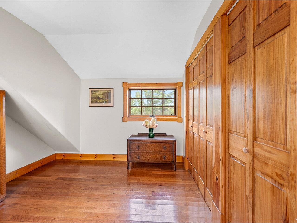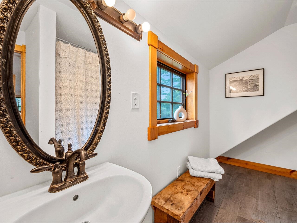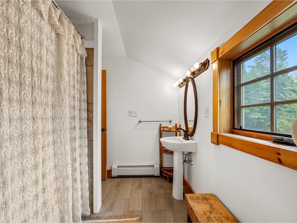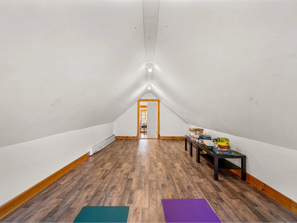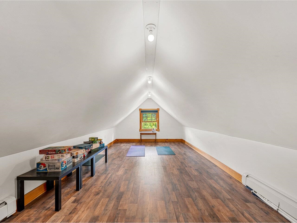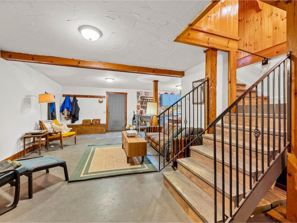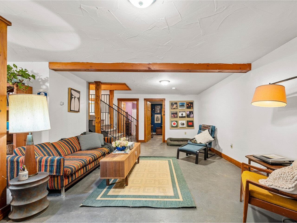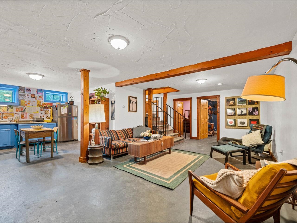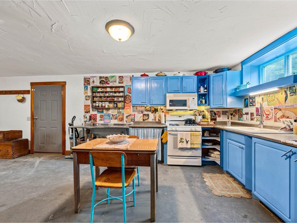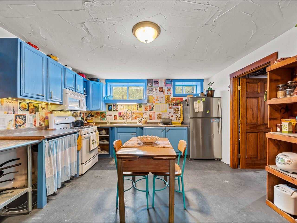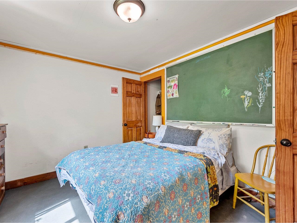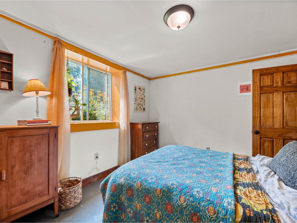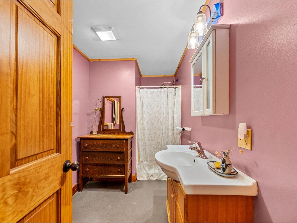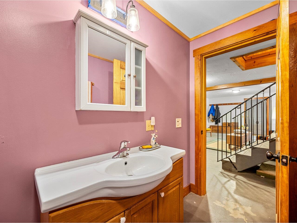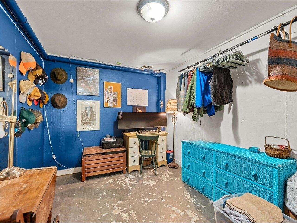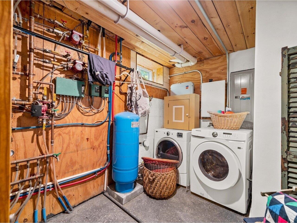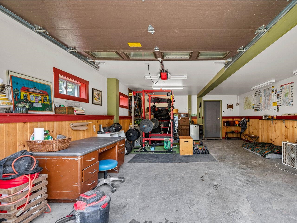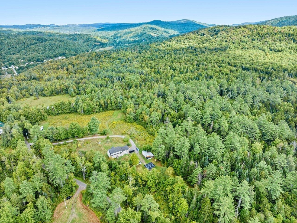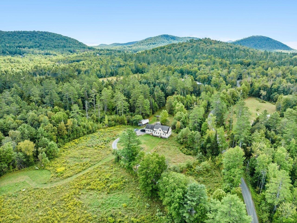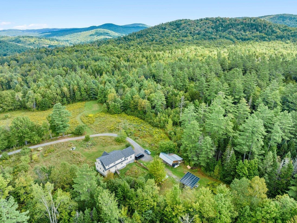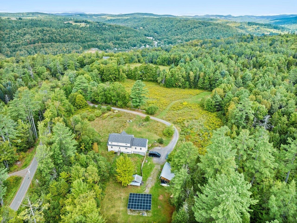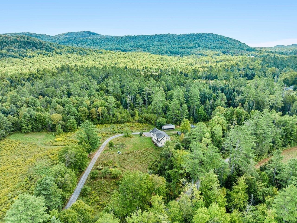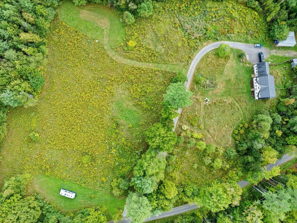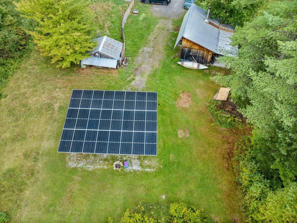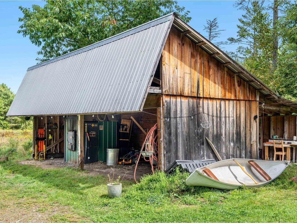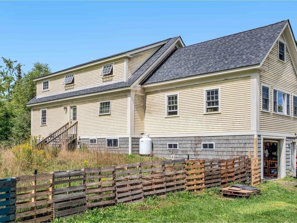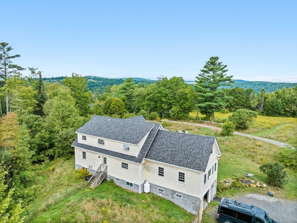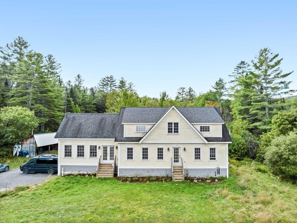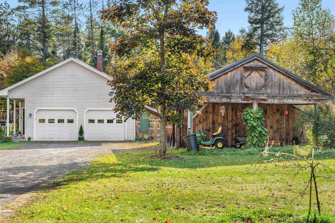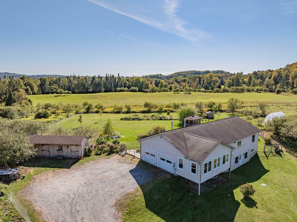1 of 58
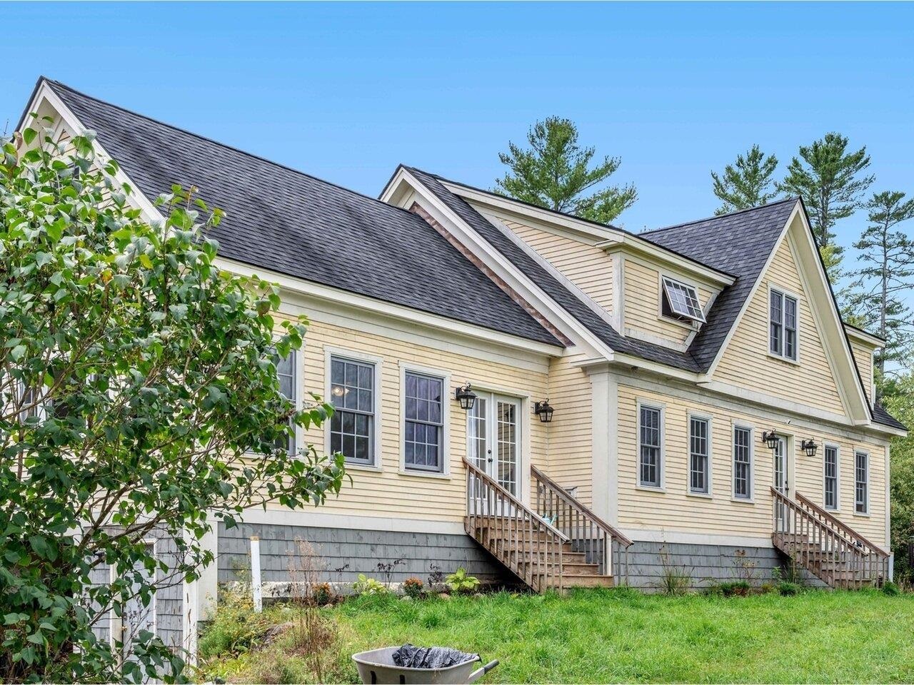
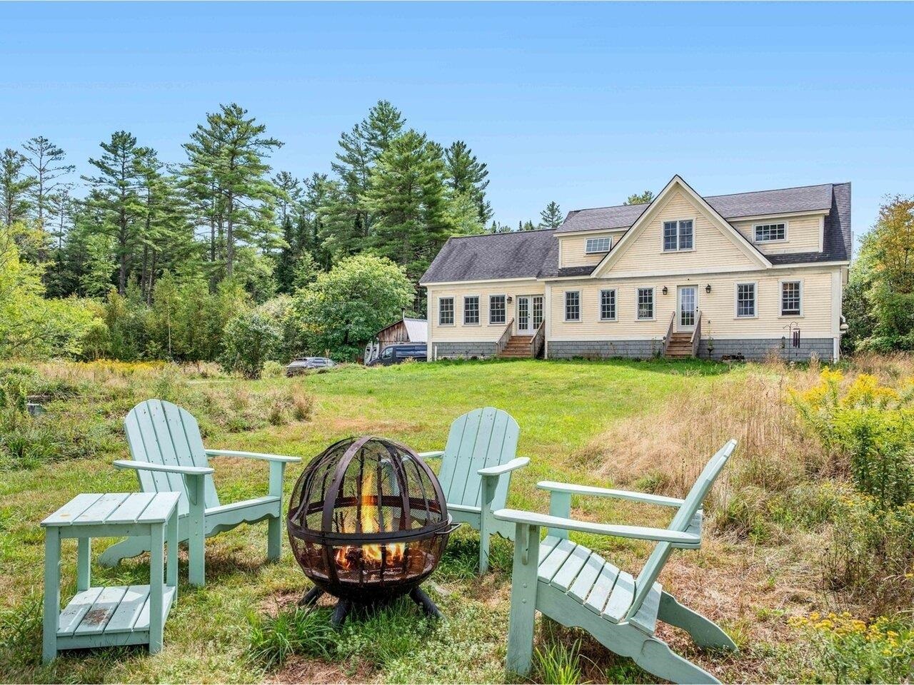
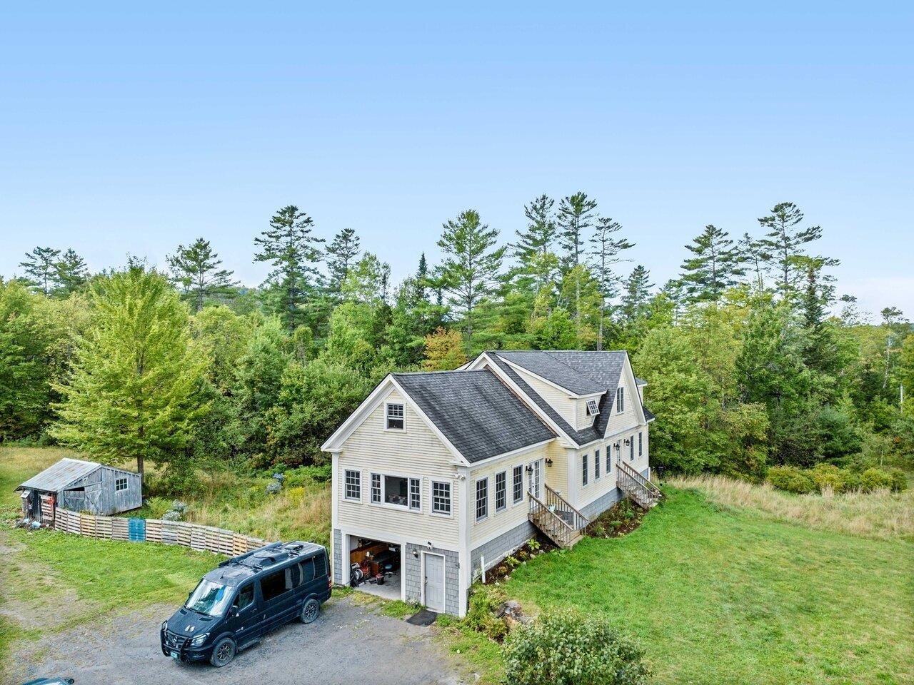
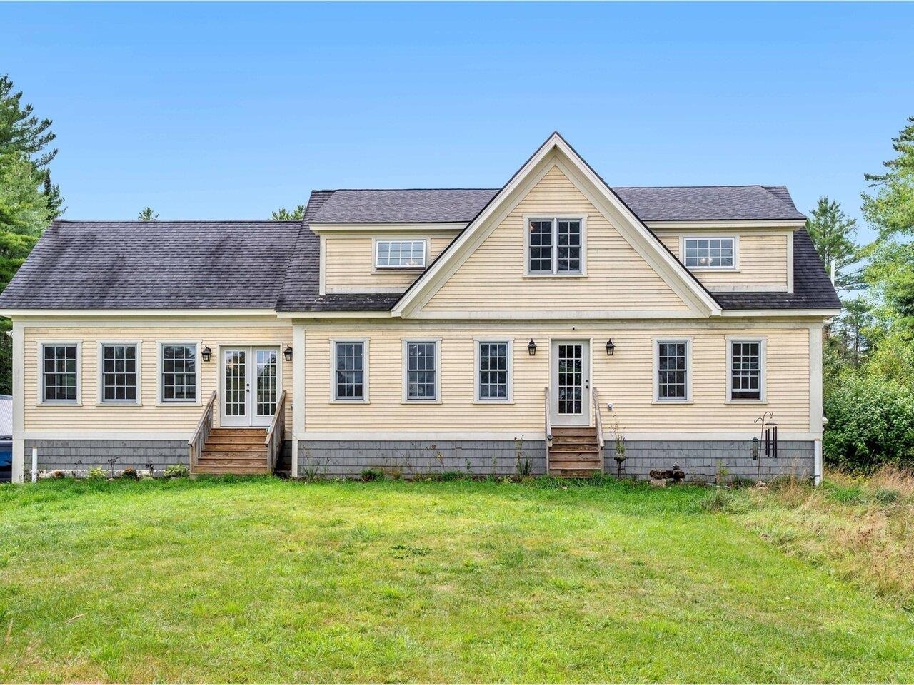
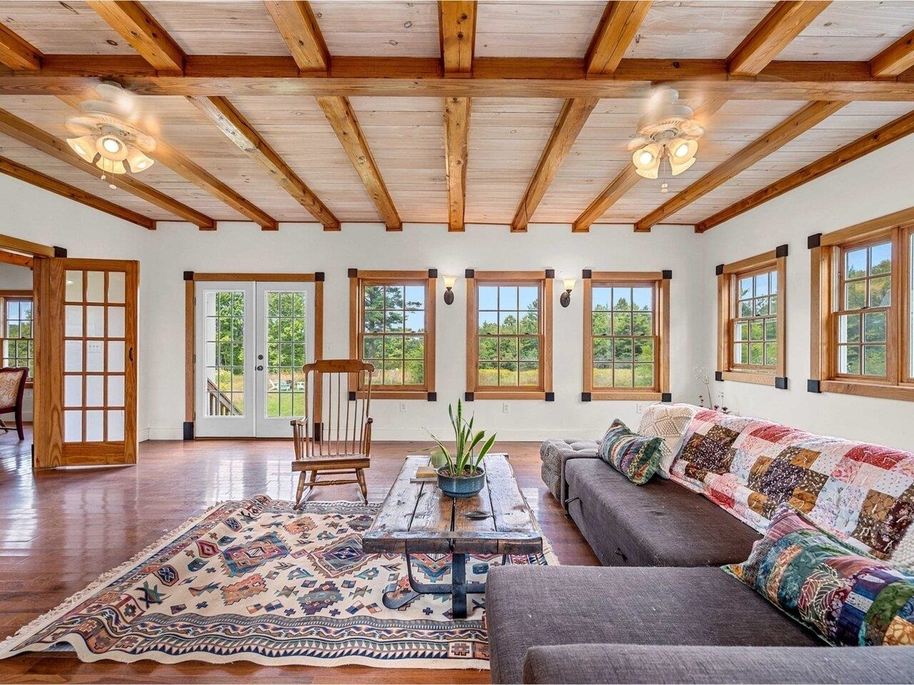
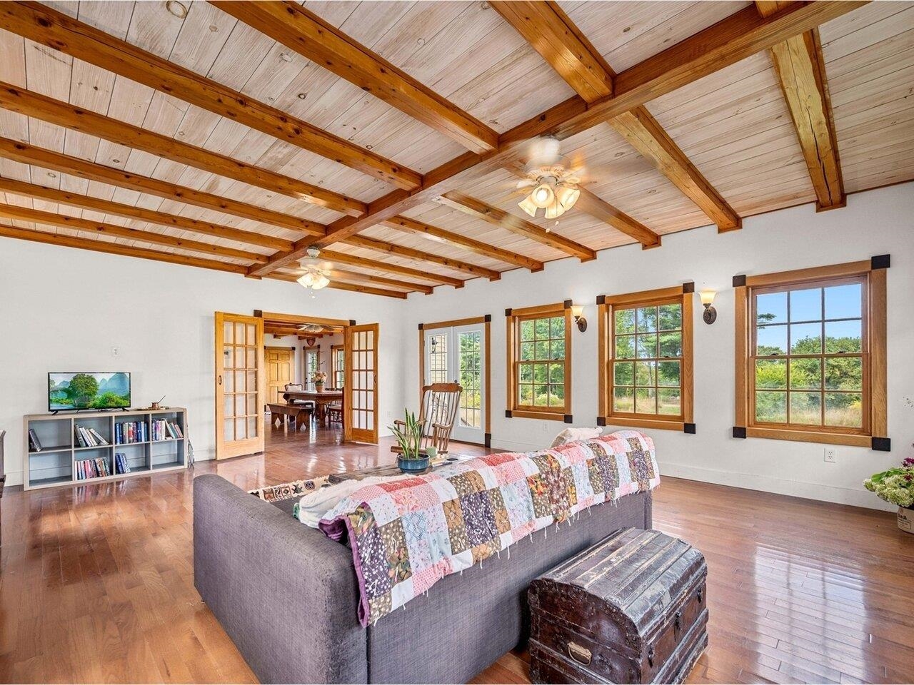
General Property Information
- Property Status:
- Active
- Price:
- $590, 000
- Assessed:
- $0
- Assessed Year:
- County:
- VT-Washington
- Acres:
- 7.01
- Property Type:
- Single Family
- Year Built:
- 2007
- Agency/Brokerage:
- Janel Johnson
Coldwell Banker Hickok and Boardman - Bedrooms:
- 4
- Total Baths:
- 3
- Sq. Ft. (Total):
- 3600
- Tax Year:
- 2025
- Taxes:
- $9, 809
- Association Fees:
Experience a life where nature and custom craftsmanship seamlessly harmonize. This special property is only a mile from Marshfield Village and situated on 7 picturesque acres with level and gently sloping pastures, stone walls, and a barn. Gardeners will delight in the apple orchard, perennial gardens, blueberry bushes and garden shed. The interior shines with gorgeous cathedral ceilings, custom windows and trim, exposed posts and beams, wrought iron railings and gleaming hardwood flooring. Light-filled kitchen with pantry offers an abundance of cabinets and counter space and opens to the spacious dining area. Plenty of room to gather or soak up the sun in the living room which boasts a lovely array of windows and French doors. First floor laundry. Primary bedroom suite on second floor. Radiant heat in the garage, basement, and first level. Extra kitchen and 3/4 bath in walk-out basement provides potential in-law apartment or Airbnb rental. Carport solar panels deliver low electricity costs. The wood boiler and propane boiler offer economical heat options and there is a Tesla power wall for peace of mind. The physical elements of the land are stunning and include mountain views, easy access to Marshfield Falls and paths that connect to an amazing network of trails including the rail trail, VAST trails, and Groton State Forest.
Interior Features
- # Of Stories:
- 2
- Sq. Ft. (Total):
- 3600
- Sq. Ft. (Above Ground):
- 2800
- Sq. Ft. (Below Ground):
- 800
- Sq. Ft. Unfinished:
- 200
- Rooms:
- 9
- Bedrooms:
- 4
- Baths:
- 3
- Interior Desc:
- Cathedral Ceiling, Kitchen Island, Kitchen/Dining, Living/Dining, Natural Light, Natural Woodwork, Vaulted Ceiling, Walk-in Closet, Window Treatment, Wood Stove Hook-up, 2nd Floor Laundry
- Appliances Included:
- Dishwasher, Dryer, Electric Range, Refrigerator, Washer, Water Heater off Boiler, Owned Water Heater
- Flooring:
- Concrete, Hardwood, Tile
- Heating Cooling Fuel:
- Water Heater:
- Basement Desc:
- Finished
Exterior Features
- Style of Residence:
- Colonial, Contemporary
- House Color:
- Yellow
- Time Share:
- No
- Resort:
- Exterior Desc:
- Exterior Details:
- Barn, Deck, Dog Fence, Partial Fence , Garden Space, Natural Shade, Shed
- Amenities/Services:
- Land Desc.:
- Horse/Animal Farm, Field/Pasture, Landscaped, Level, Mountain View, Open, Orchards, Rolling, Secluded, View, Walking Trails, Wooded, Rural
- Suitable Land Usage:
- Roof Desc.:
- Asphalt Shingle
- Driveway Desc.:
- Gravel
- Foundation Desc.:
- Concrete
- Sewer Desc.:
- Concrete, Septic
- Garage/Parking:
- Yes
- Garage Spaces:
- 1
- Road Frontage:
- 0
Other Information
- List Date:
- 2025-09-02
- Last Updated:


