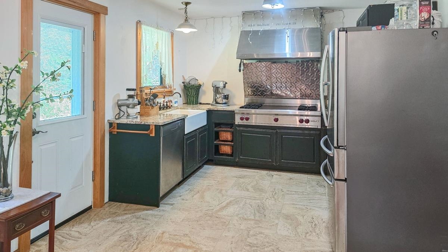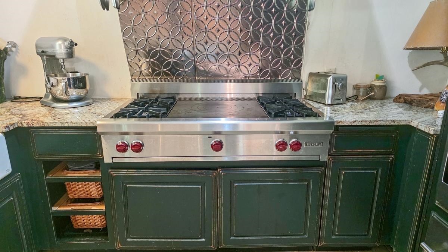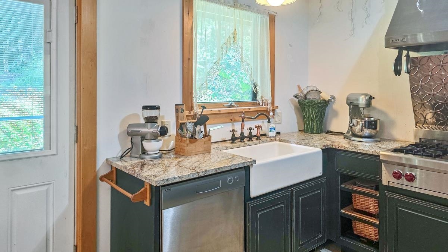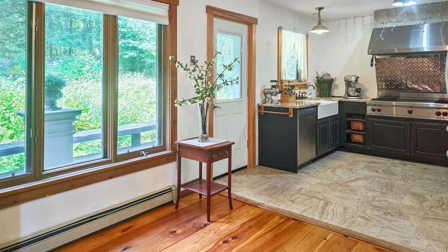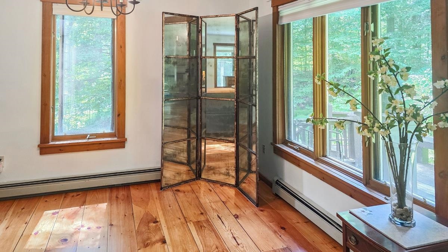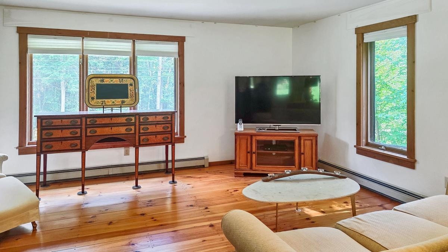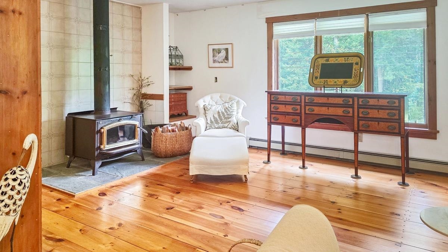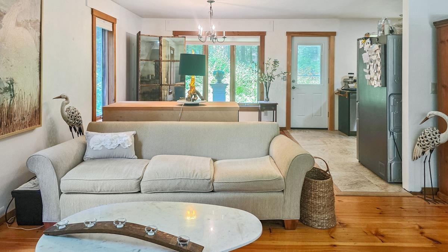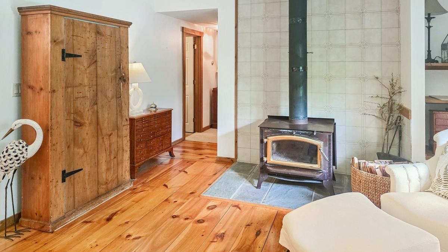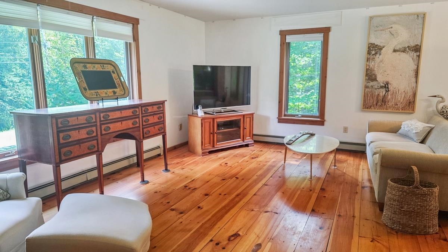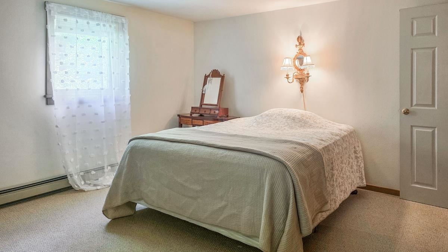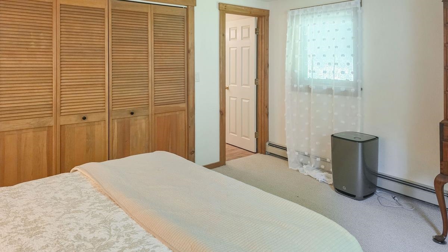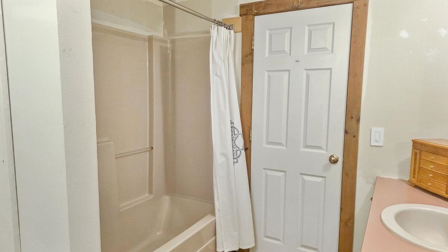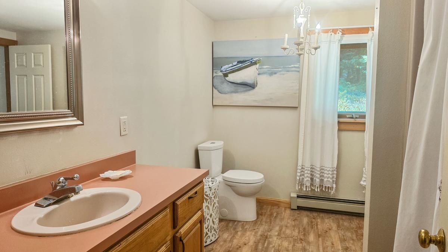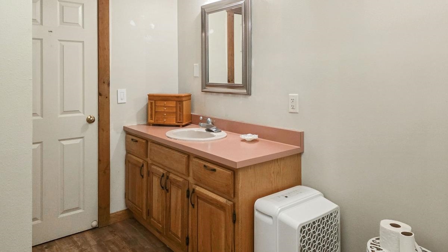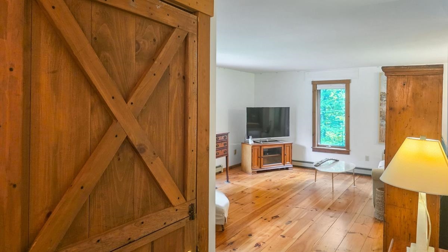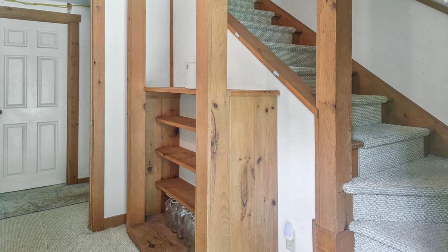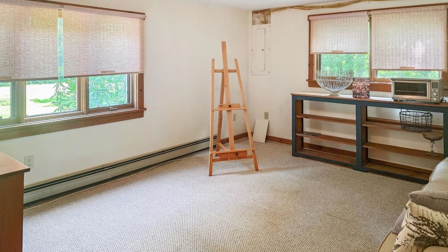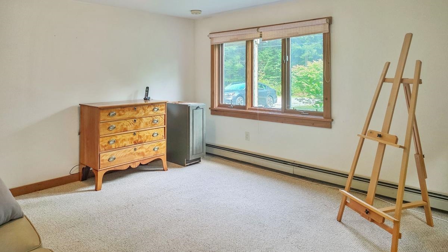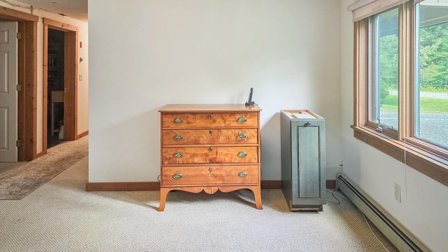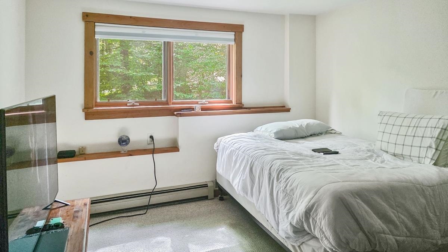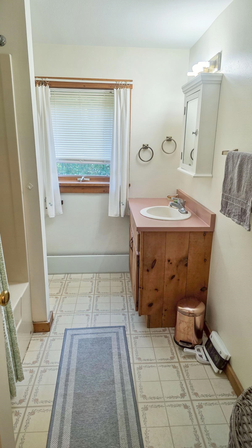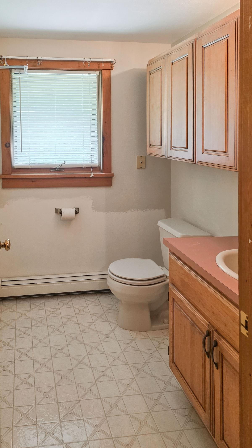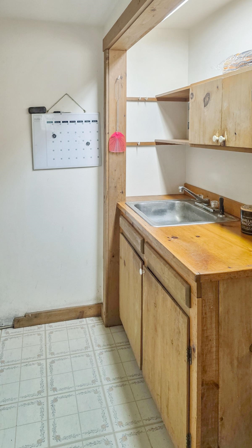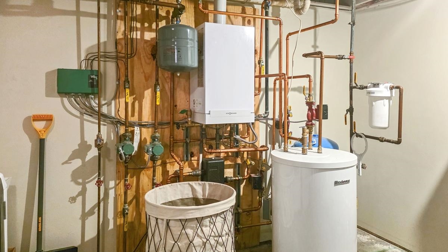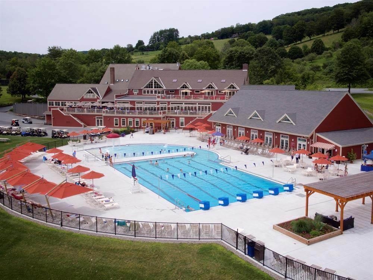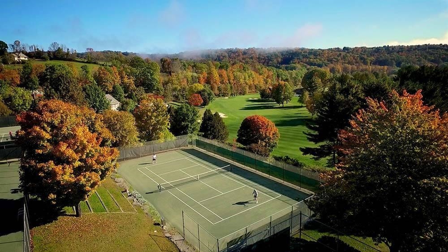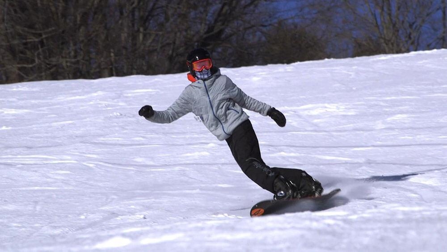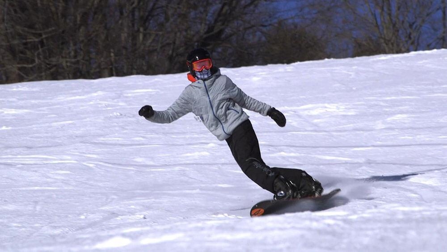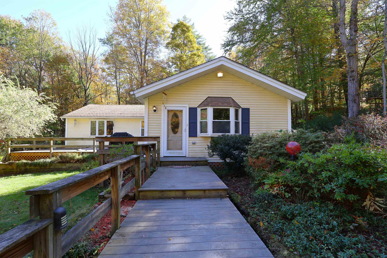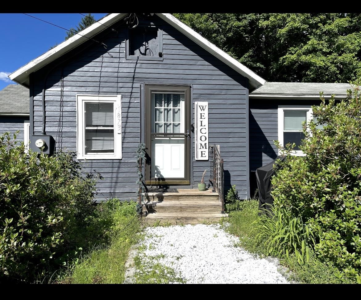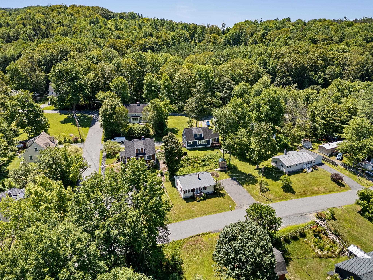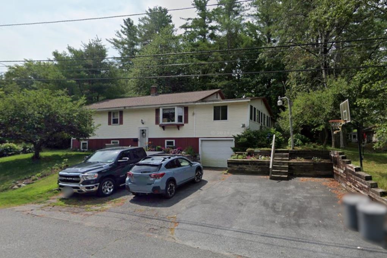1 of 35
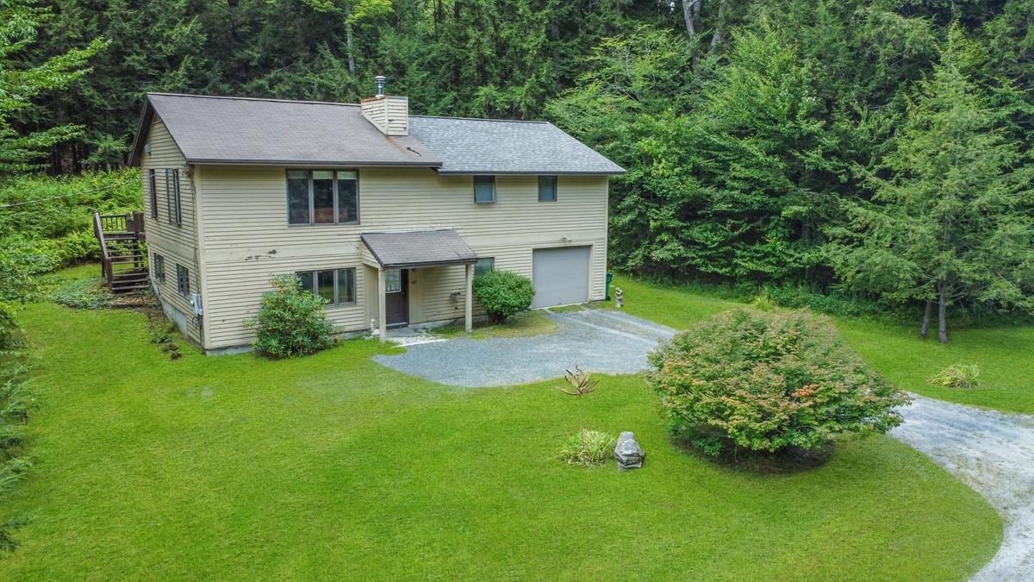
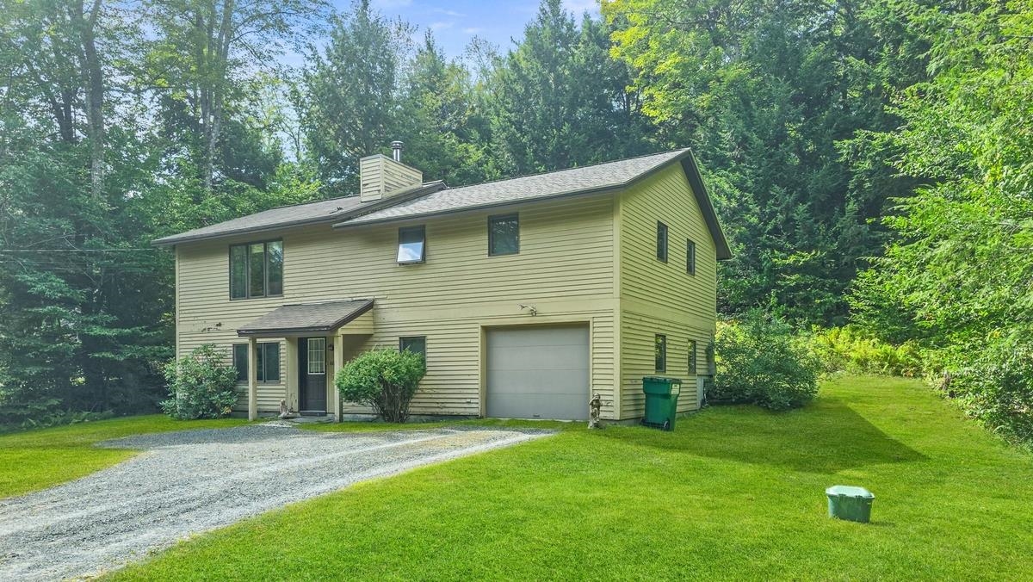
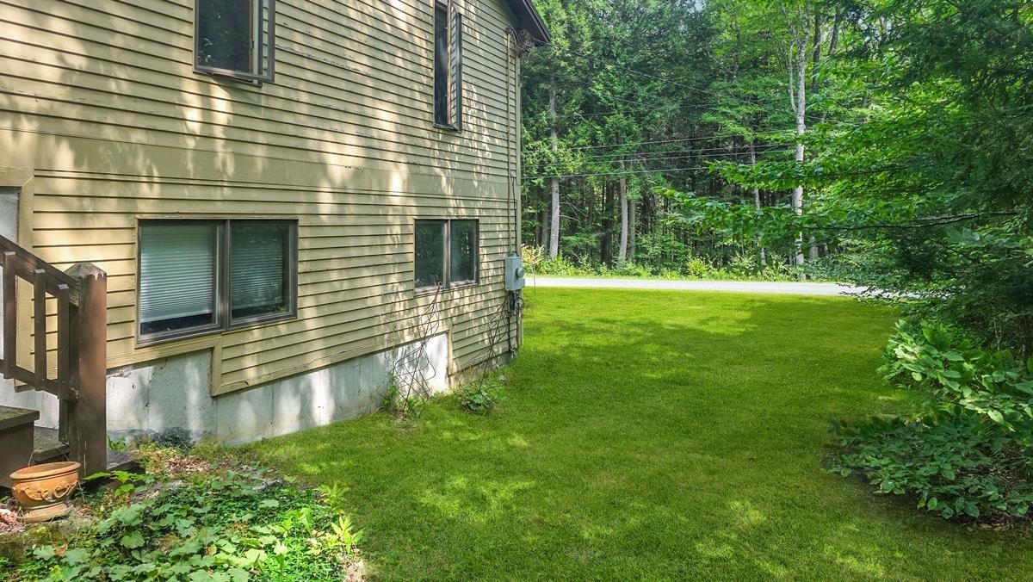
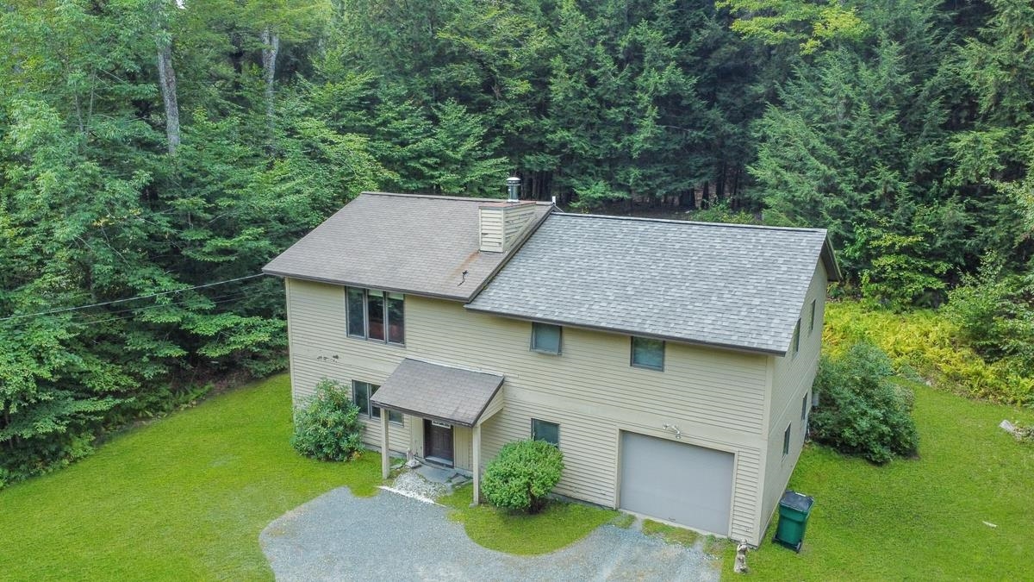
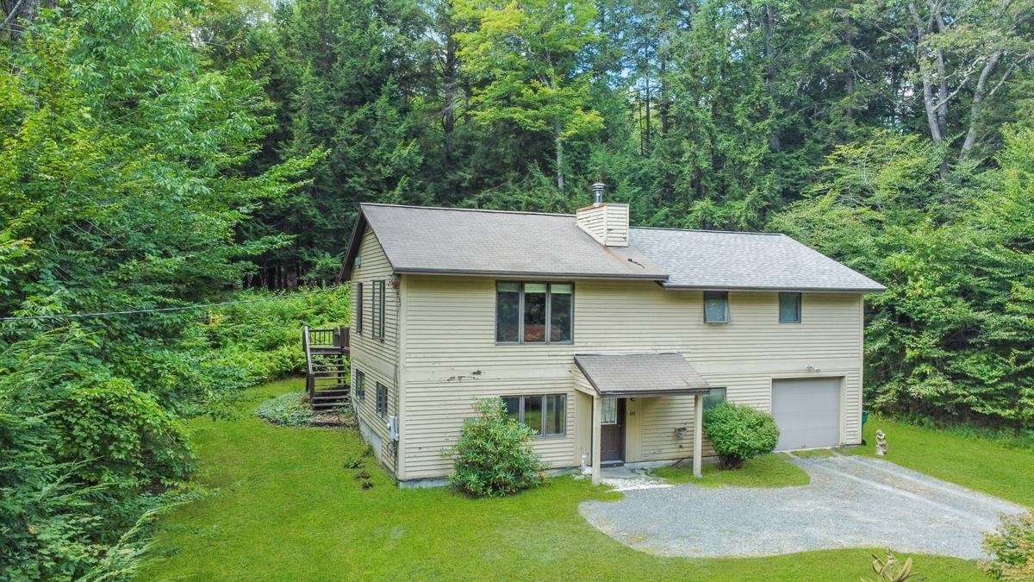
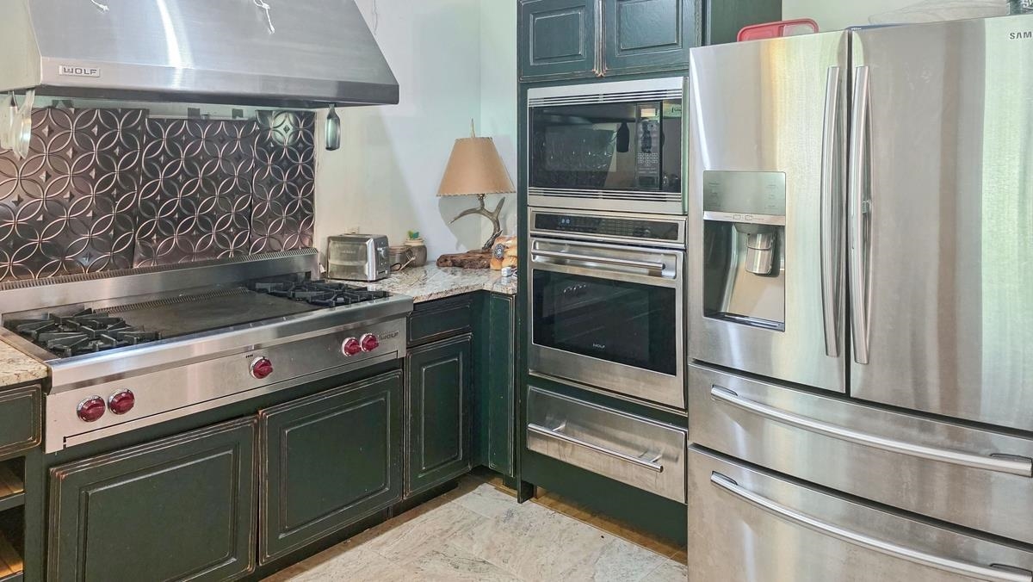
General Property Information
- Property Status:
- Active
- Price:
- $394, 000
- Assessed:
- $391, 000
- Assessed Year:
- 2025
- County:
- VT-Windsor
- Acres:
- 1.38
- Property Type:
- Single Family
- Year Built:
- 1989
- Agency/Brokerage:
- Gerry Stark
RE/MAX Upper Valley - Bedrooms:
- 3
- Total Baths:
- 3
- Sq. Ft. (Total):
- 1918
- Tax Year:
- 2025
- Taxes:
- $7, 468
- Association Fees:
Why go on vacation when you can live the lifestyle every day? Updated Quechee Lakes home is just a quick 7-minute ride to the clubhouse, with year-round resort living right at your doorstep. Step inside to a new kitchen outfitted with Wolf appliances, an updated above code wiring, complemented by tile and wood flooring, and a partially replaced roof for peace of mind. With a newer on-demand hot water system, furnace, and heated garage, the major updates are already done—leaving you free to personalize with your own color palette and finishing touches. The open-concept main level is designed for easy living and entertaining, with the kitchen, dining, and living areas flowing seamlessly together. A wood-burning stove adds warmth and charm to cozy winter evenings. The main-level primary suite plus an additional bedroom and bath complete the upper floor. Downstairs, the walk-out level expands your living space with a family room, full bath, third bedroom or office, a spacious utility room, and direct access to the heated one-car garage. Outside, a private deck invites you to relax and soak in the serene Vermont surroundings. Whether as a full-time residence or a four-season getaway, this home makes every day feel like vacation. Quechee Lakes includes two championship golf courses, beautiful clubhouse with two outstanding restaurants and lounges, a fitness center, fitness classes, indoor and outdoor swimming pools, group kayaking and hiking, a private Ski hill, beach and more.
Interior Features
- # Of Stories:
- 2
- Sq. Ft. (Total):
- 1918
- Sq. Ft. (Above Ground):
- 1918
- Sq. Ft. (Below Ground):
- 0
- Sq. Ft. Unfinished:
- 474
- Rooms:
- 8
- Bedrooms:
- 3
- Baths:
- 3
- Interior Desc:
- Wood Stove Hook-up
- Appliances Included:
- Dishwasher, ENERGY STAR Qual Dryer, Double Oven, Gas Range, Refrigerator, Washer
- Flooring:
- Ceramic Tile, Hardwood
- Heating Cooling Fuel:
- Water Heater:
- Basement Desc:
- Finished, Walkout
Exterior Features
- Style of Residence:
- Raised Ranch
- House Color:
- Beige
- Time Share:
- No
- Resort:
- Yes
- Exterior Desc:
- Exterior Details:
- Deck
- Amenities/Services:
- Land Desc.:
- Rural
- Suitable Land Usage:
- Roof Desc.:
- Asphalt Shingle
- Driveway Desc.:
- Gravel
- Foundation Desc.:
- Concrete
- Sewer Desc.:
- Public
- Garage/Parking:
- Yes
- Garage Spaces:
- 1
- Road Frontage:
- 0
Other Information
- List Date:
- 2025-09-02
- Last Updated:


