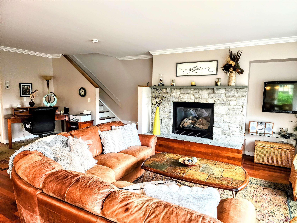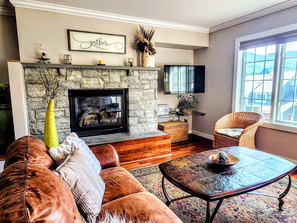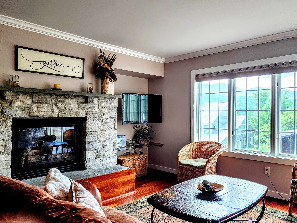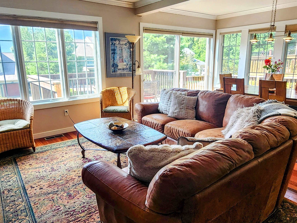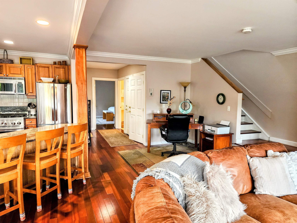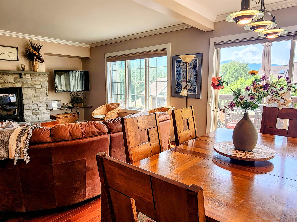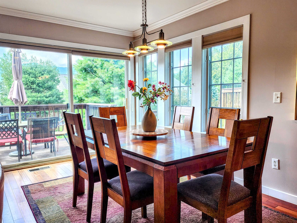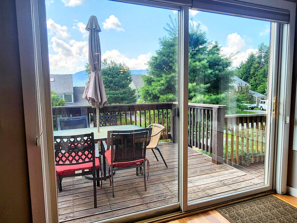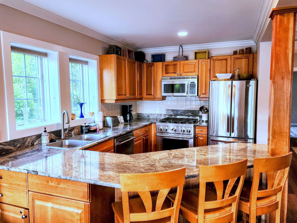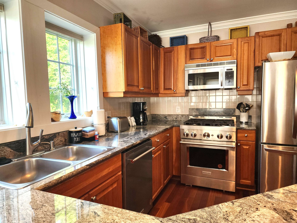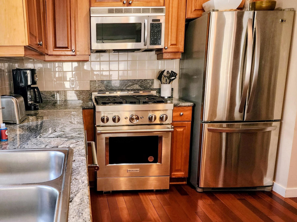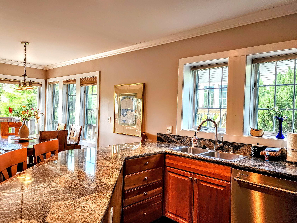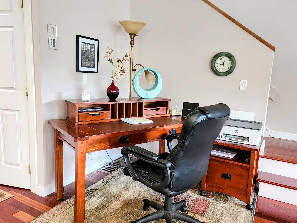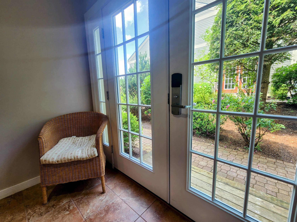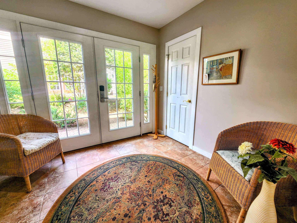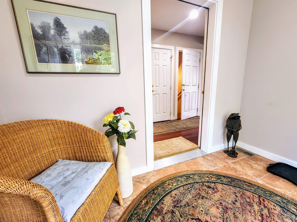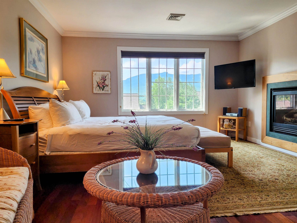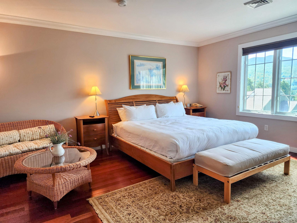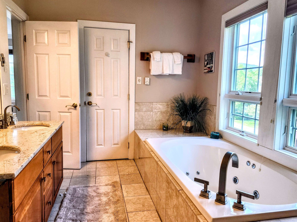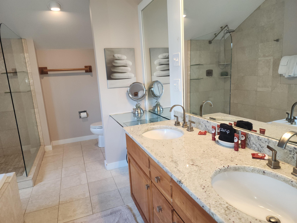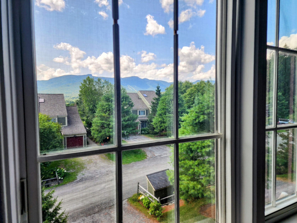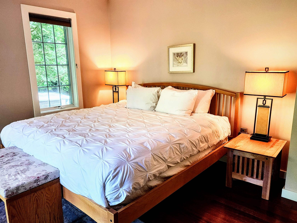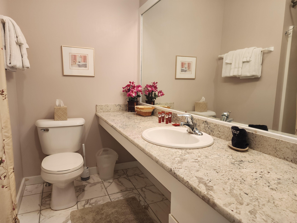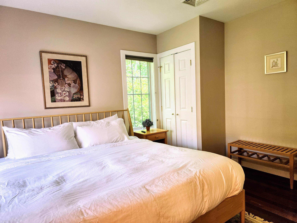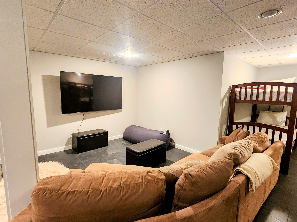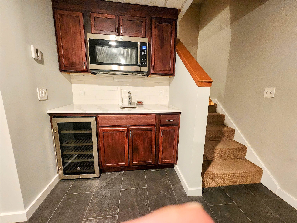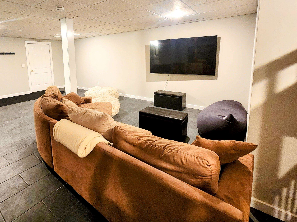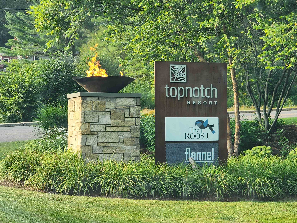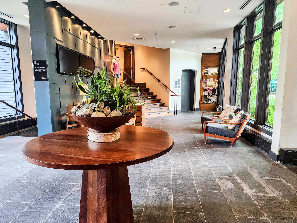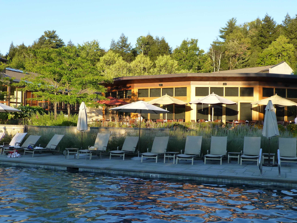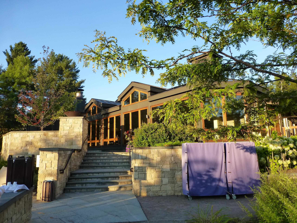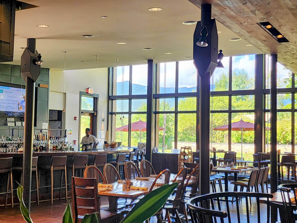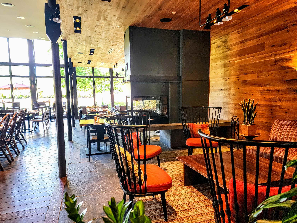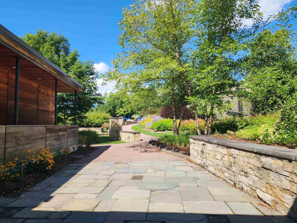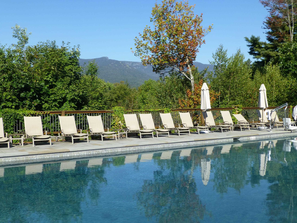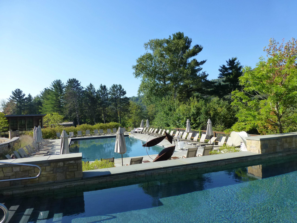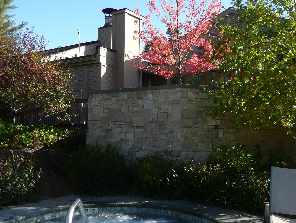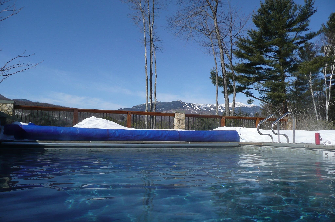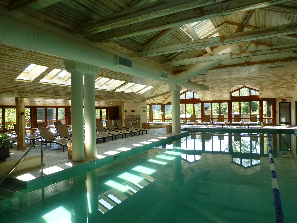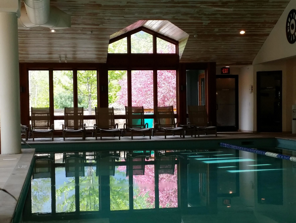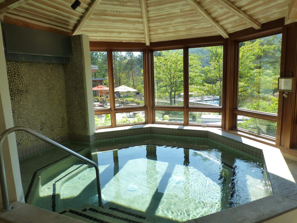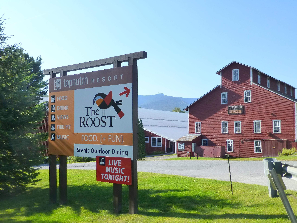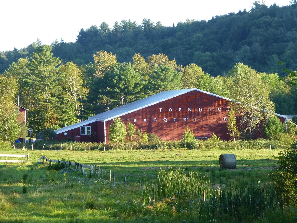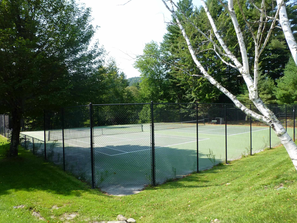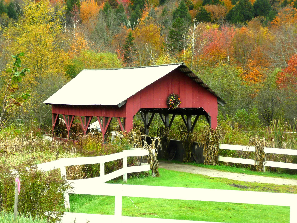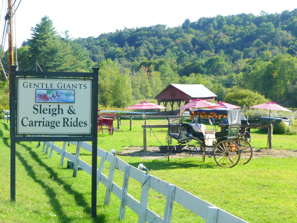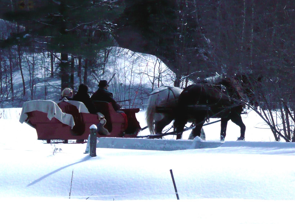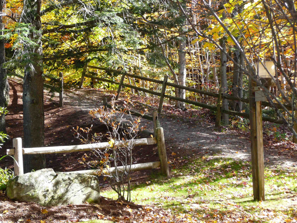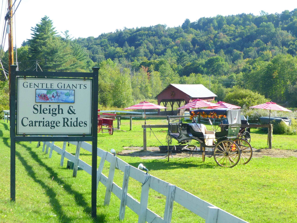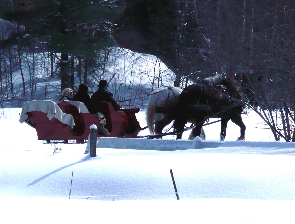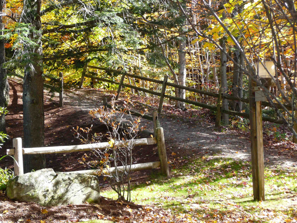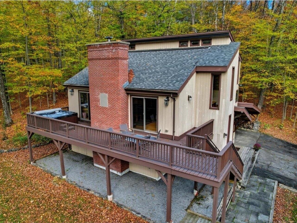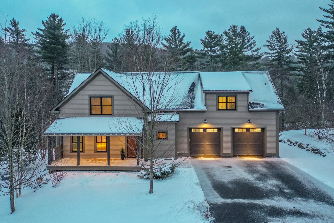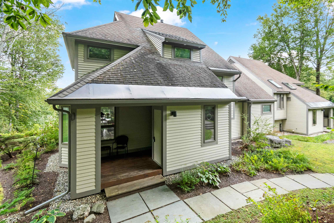1 of 57
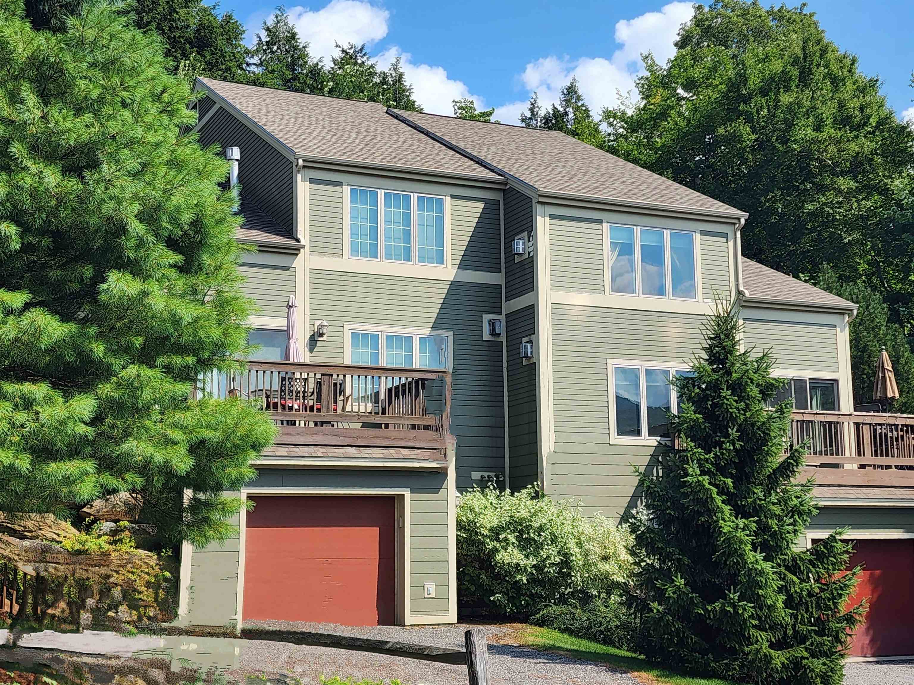
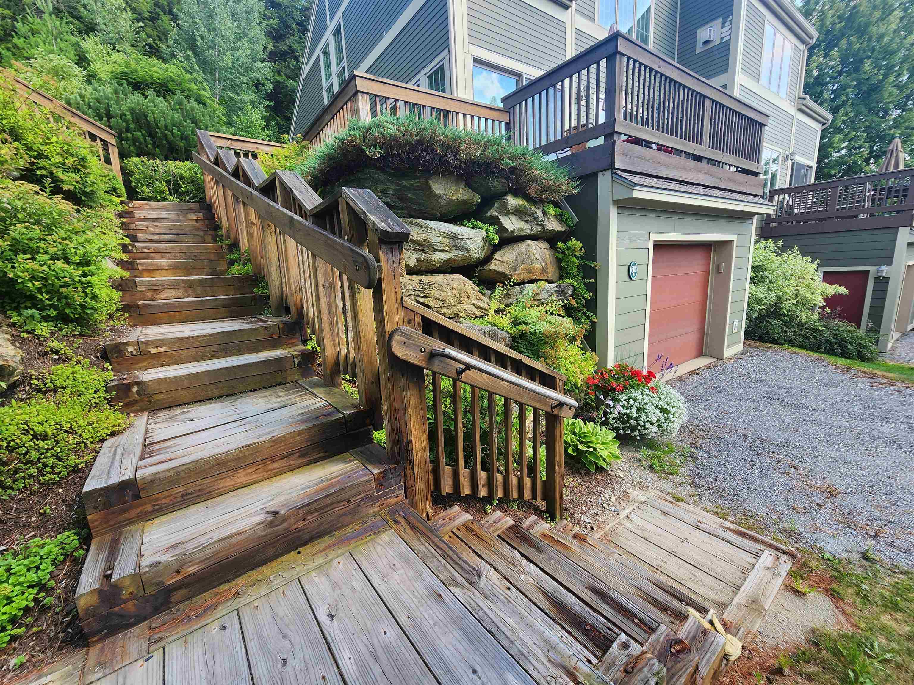
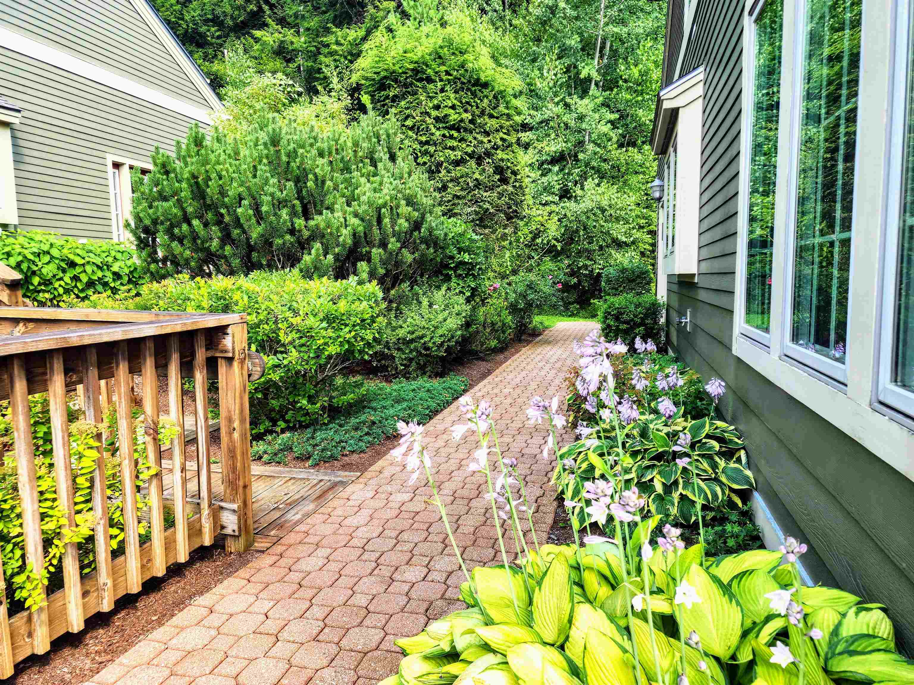
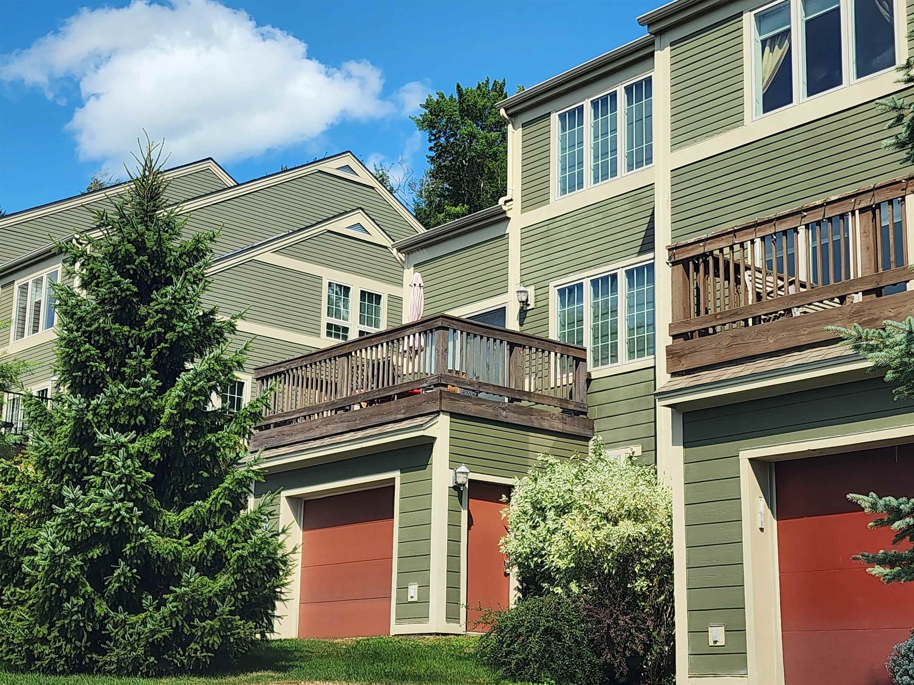
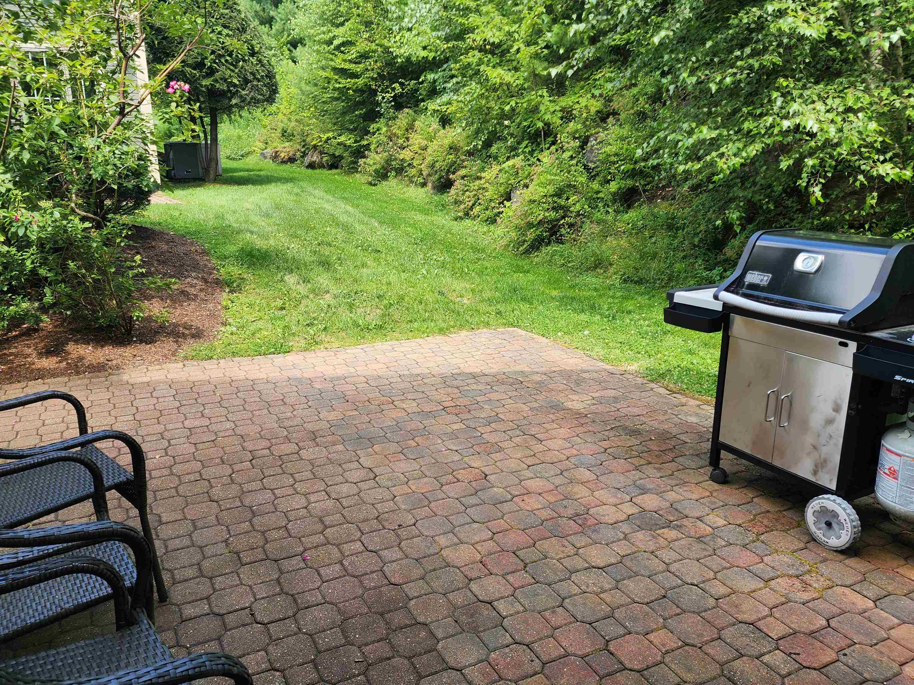
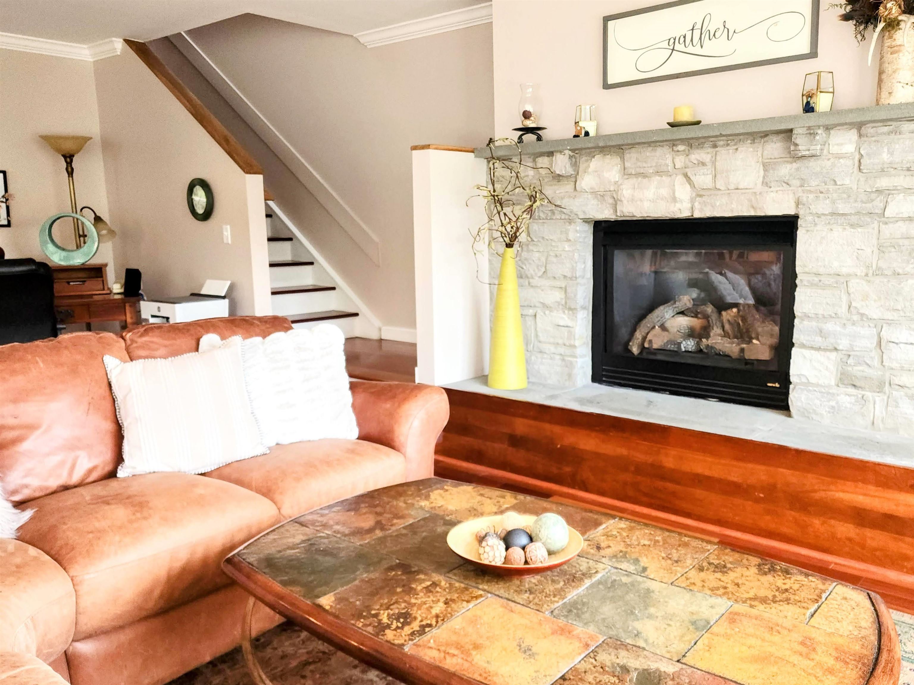
General Property Information
- Property Status:
- Active
- Price:
- $1, 500, 000
- Unit Number
- 608B
- Assessed:
- $0
- Assessed Year:
- County:
- VT-Lamoille
- Acres:
- 0.00
- Property Type:
- Condo
- Year Built:
- 2002
- Agency/Brokerage:
- Sherry Wilson
Pall Spera Company Realtors-Stowe
sherry.wilson@pallspera.com - Cooperation Fee:
- 2.50%*
- Bedrooms:
- 3
- Total Baths:
- 4
- Sq. Ft. (Total):
- 2711
- Tax Year:
- 2025
- Taxes:
- $19, 296
- Association Fees:
View, location, convenience..... this 3 bedroom, luxury unit has it all. Out the window you look right at Mt Mansfield and the ski slopes only a few miles away. The Stowe recreation path is across the street. Stowe Village down the road only 4 miles, and it abuts the Topnotch Resort and Spa, a 4 star, 4 diamond and 4 season resort with its award winning tennis center and health spa with indoor and outdoor courts and swimming pools, saunas, exercise rooms, treatments, trail and sleigh rides , XC trails , lounge, fine dining and more. Discounted memberships are available for homeowners. The main floor has an open floor plan with a propane fireplace, direct access onto the deck and a bedroom with a lovely brick patio right out the door. Upstairs, the primary en suite bedroom with a second fireplace. In the basement, a large family room with a bathroom and kitchenette and a bonus space in the back, garage in the front, All this and it comes furnished and equipped and ready for you to move in.
Interior Features
- # Of Stories:
- 2
- Sq. Ft. (Total):
- 2711
- Sq. Ft. (Above Ground):
- 1976
- Sq. Ft. (Below Ground):
- 735
- Sq. Ft. Unfinished:
- 10
- Rooms:
- 8
- Bedrooms:
- 3
- Baths:
- 4
- Interior Desc:
- Blinds, Dining Area, Gas Fireplace, 1 Fireplace, Furnished, Kitchen/Dining, Kitchen/Living, Living/Dining, Primary BR w/ BA, Natural Light, Skylight, Walk-in Closet, 2nd Floor Laundry
- Appliances Included:
- Dishwasher, Dryer, Microwave, Mini Fridge, Gas Range, Refrigerator, Washer
- Flooring:
- Wood
- Heating Cooling Fuel:
- Water Heater:
- Basement Desc:
- Climate Controlled, Concrete, Concrete Floor, Finished, Full, Interior Stairs, Walkout, Interior Access, Basement Stairs
Exterior Features
- Style of Residence:
- Condex, End Unit, Townhouse, Walkout Lower Level
- House Color:
- Time Share:
- No
- Resort:
- Exterior Desc:
- Exterior Details:
- Trash, Deck, Patio
- Amenities/Services:
- Land Desc.:
- Condo Development, Deed Restricted, Landscaped, Mountain View, PRD/PUD, Sloping, Steep, Walking Trails, Near Paths, Near Skiing
- Suitable Land Usage:
- Roof Desc.:
- Asphalt Shingle
- Driveway Desc.:
- Common/Shared, Crushed Stone, Gravel
- Foundation Desc.:
- Poured Concrete
- Sewer Desc.:
- Public
- Garage/Parking:
- Yes
- Garage Spaces:
- 1
- Road Frontage:
- 0
Other Information
- List Date:
- 2025-09-02
- Last Updated:
- 2025-11-14 22:49:11
All cooperation fees must be agreed upon in writing in a fully executed Commission Allocation Agreement and will be paid at closing. These cooperation fees are negotiated solely between an agent and client and are not fixed, pre-established or controlled.


