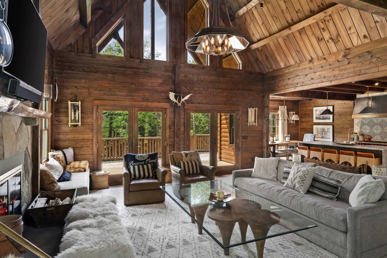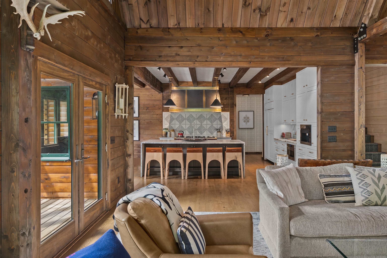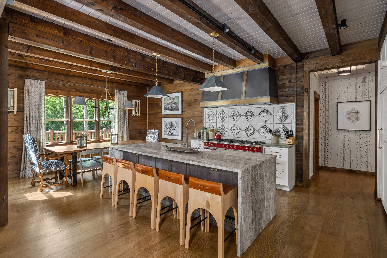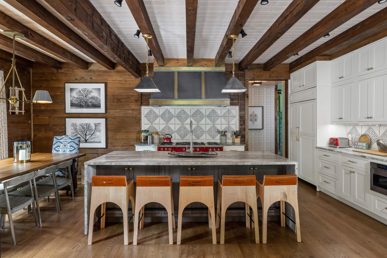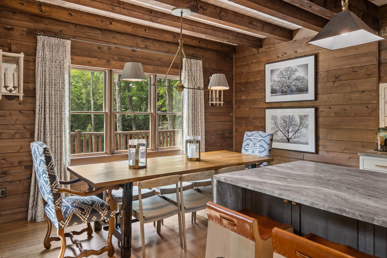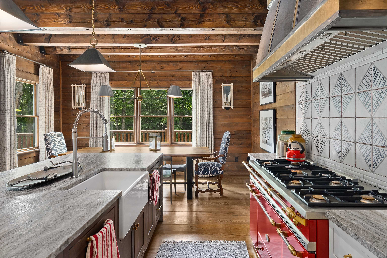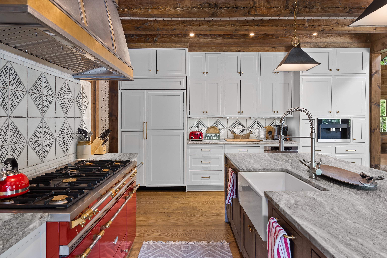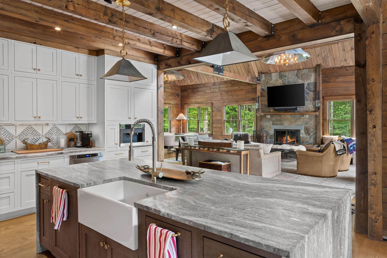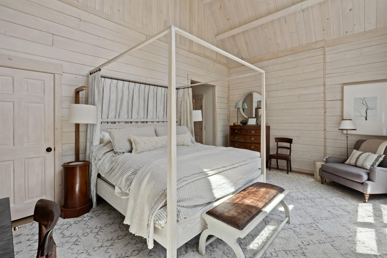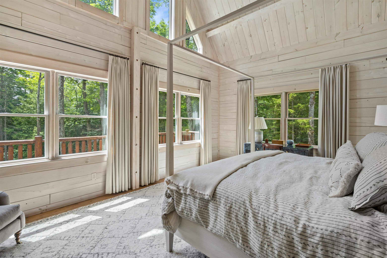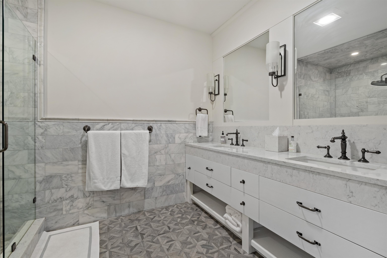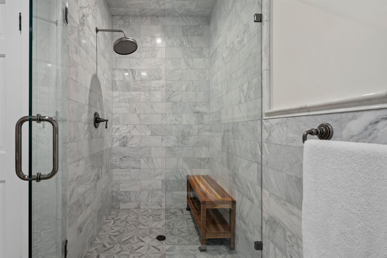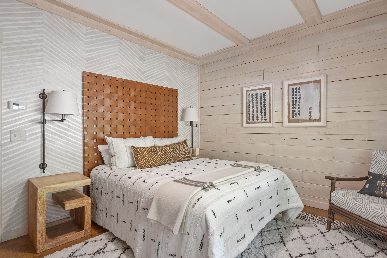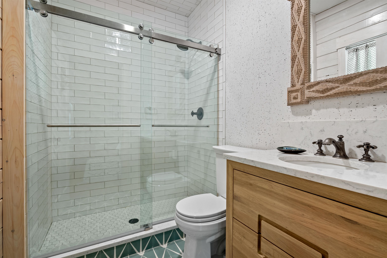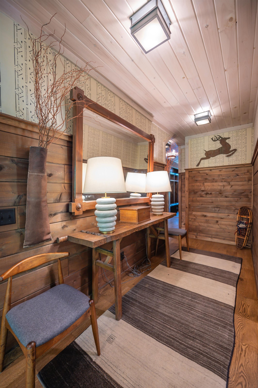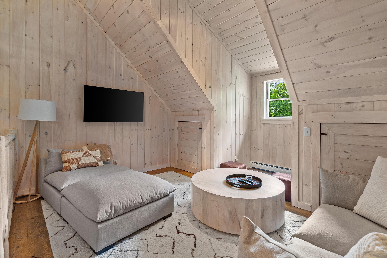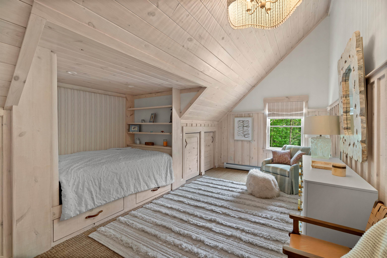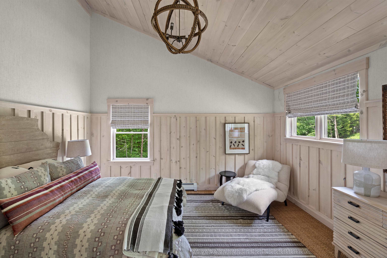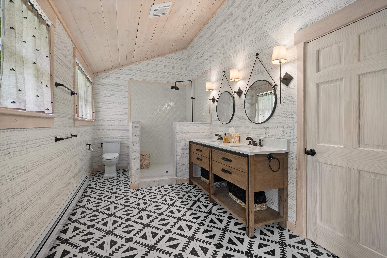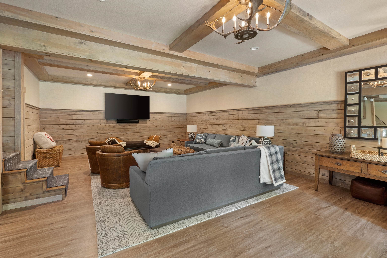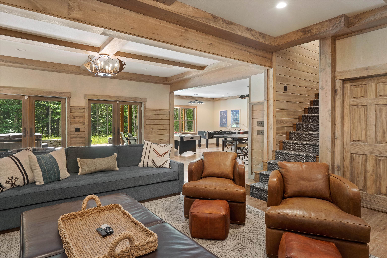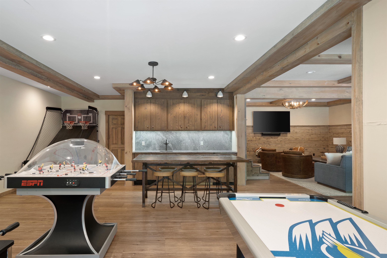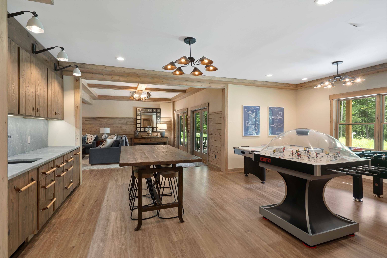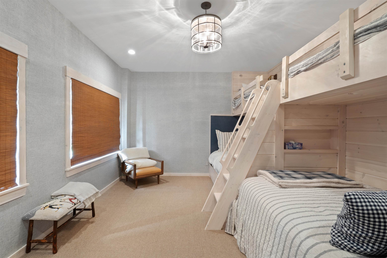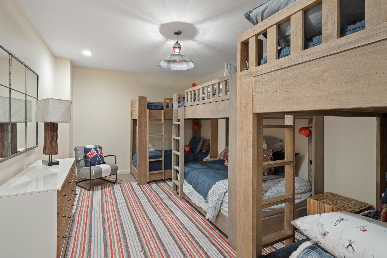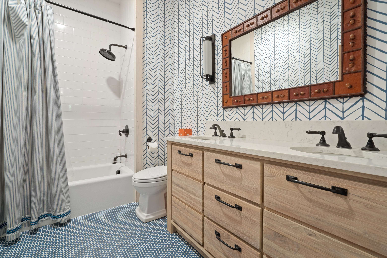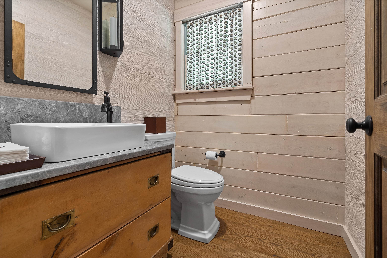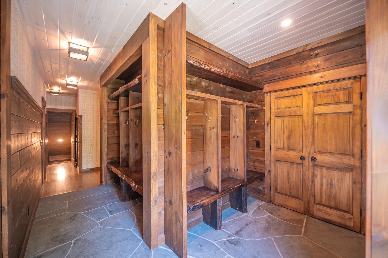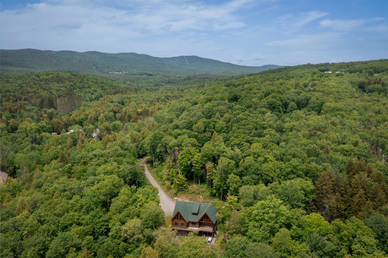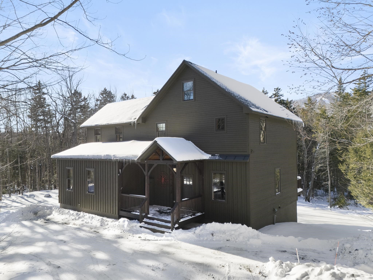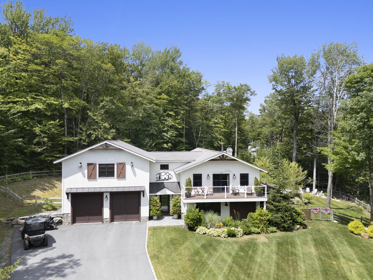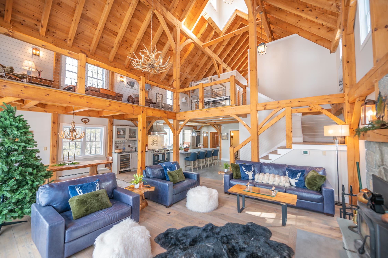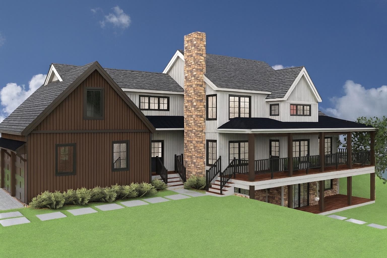1 of 35
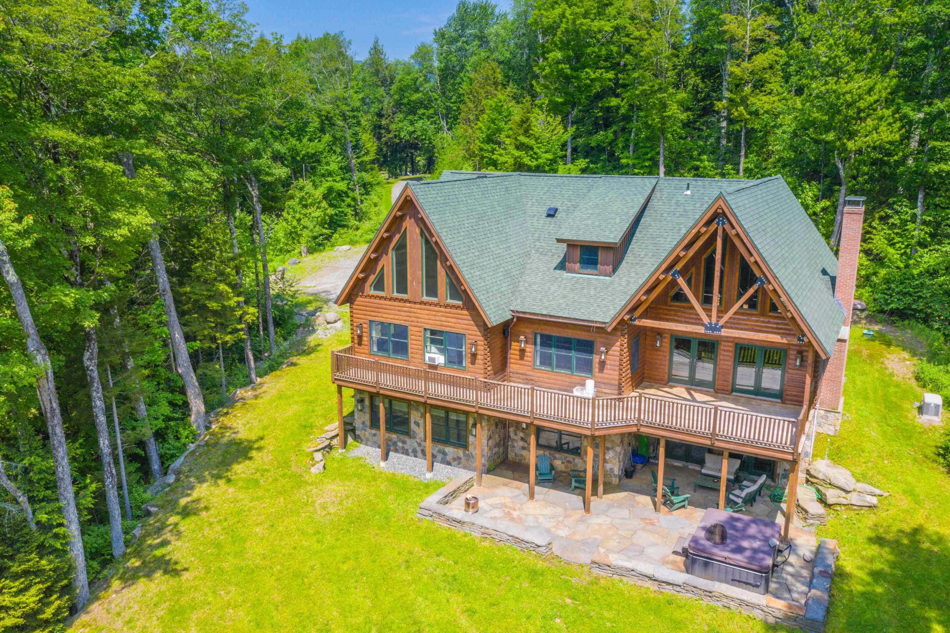
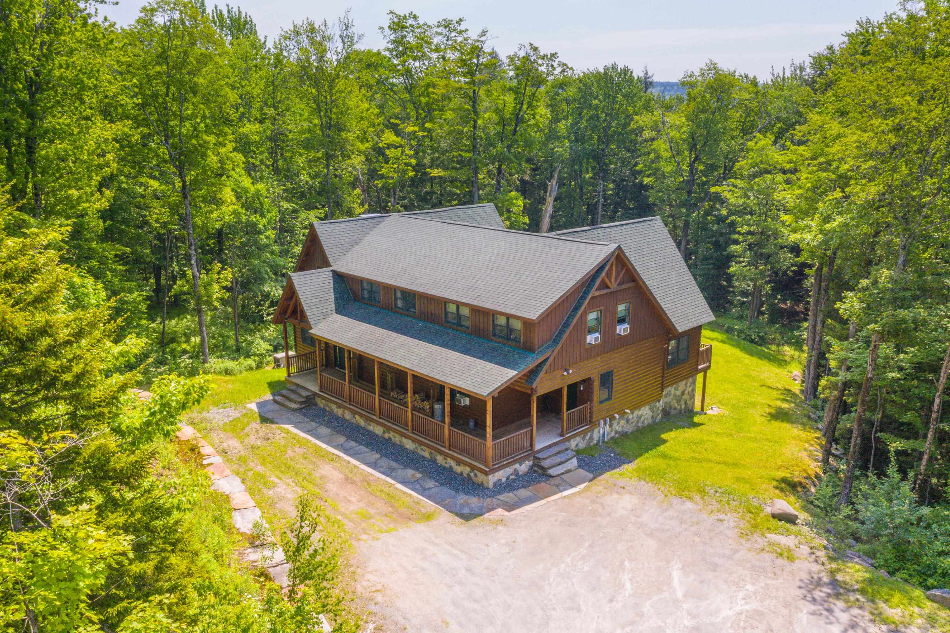
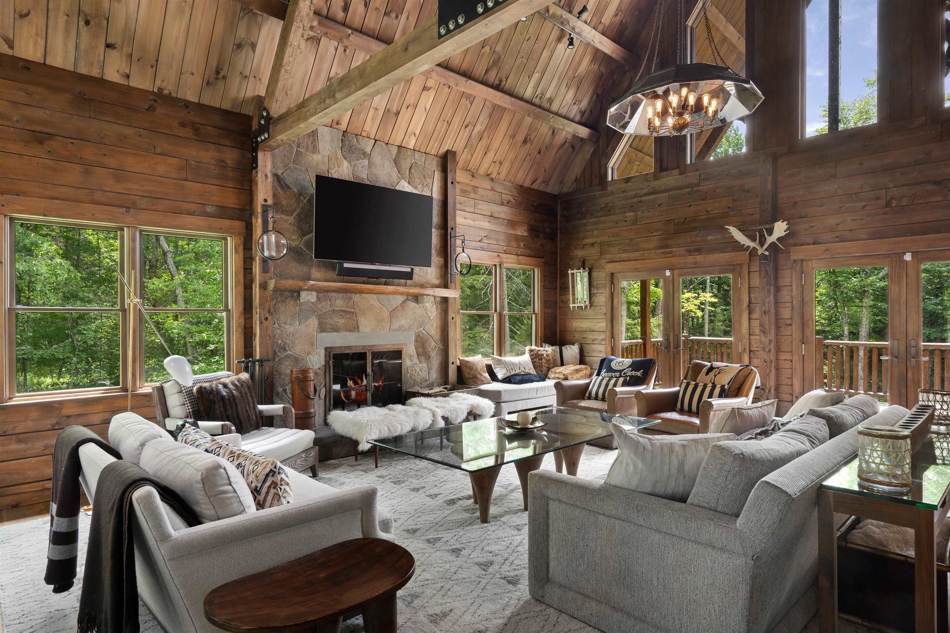
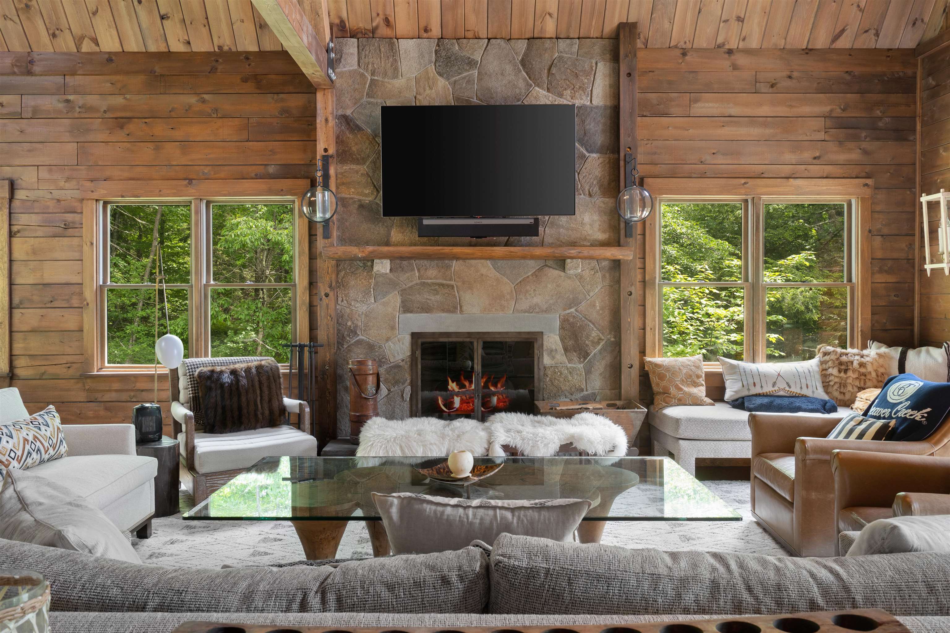
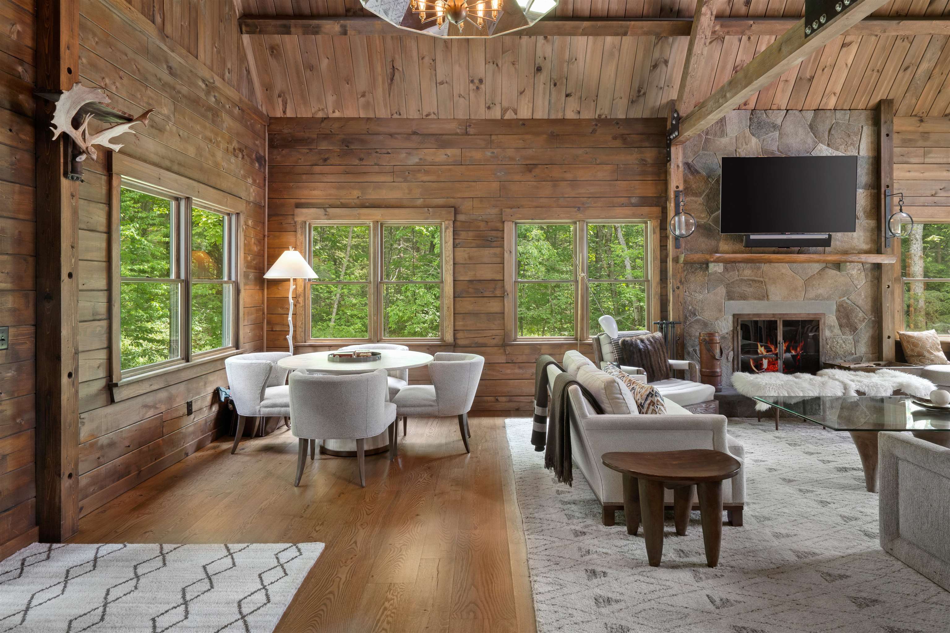
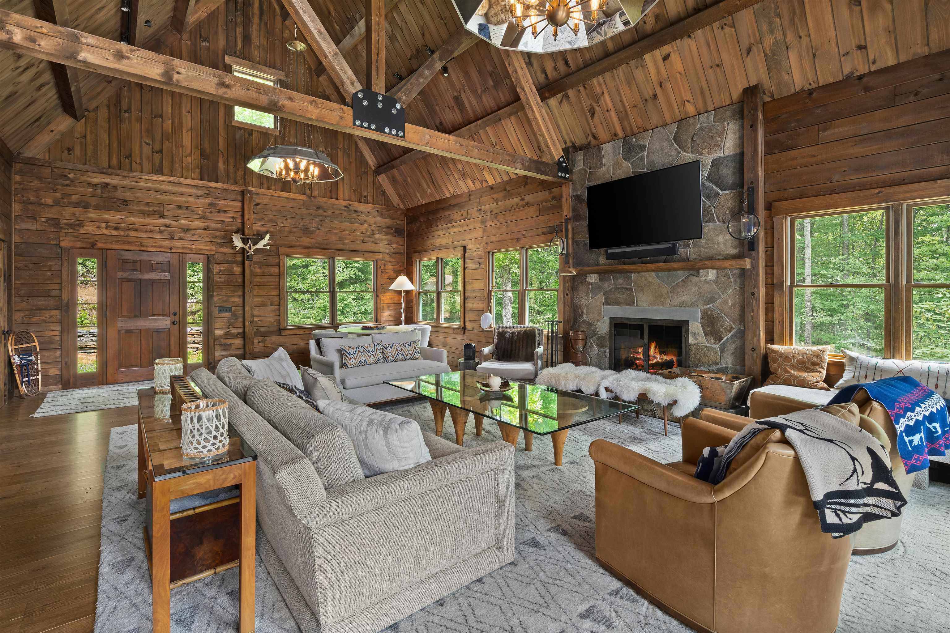
General Property Information
- Property Status:
- Active
- Price:
- $2, 197, 000
- Assessed:
- $0
- Assessed Year:
- County:
- VT-Windham
- Acres:
- 2.20
- Property Type:
- Single Family
- Year Built:
- 2018
- Agency/Brokerage:
- Adam Palmiter
Berkley & Veller Greenwood Country - Bedrooms:
- 5
- Total Baths:
- 5
- Sq. Ft. (Total):
- 5110
- Tax Year:
- 2025
- Taxes:
- $16, 181
- Association Fees:
This custom built 2018 log home, designed by RH Log Works and Hilderbrand Interiors, offers the ultimate in sophistication and luxury. Featured in Better Homes and Gardens, New England Home and Country Home magazines, this 5 bedroom, 4.5 bathroom sanctuary (plus extra bunk room) is nestled on 2.2 wooded acres with a river running alongside. Just 4 minutes from Hermitage Club and 10 minutes from Mt Snow. The 5, 110 square feet of meticulously designed living space seamlessly blends modern elegance with timeless log cabin charm including a kitchen with Lacanche Citeaux range, tile backsplash, and custom steel-and-brass hood, great room with stunning stone fireplace, guest bath, primary suite with vaulted ceilings, custom bath with double vanity and walk-in shower, additional first floor guest room, with en suite bath, second floor with two bedrooms and a full bath, with additional loft space, lower level family room with 9 foot ceilings, game room, wet bar, bunk room and bath, and bonus bunk space, as well as laundry room. The exterior includes custom masonry, back stone patio, hot tub, front and rear porches, and extensive custom lighting. Throughout the home, custom cabinetry, premium finishes, and impeccable craftsmanship are evident, ensuring an unparalleled level of luxury. Whether you are looking to entertain, unwind after a day on the slopes, or simply enjoy the beauty of mountain living, this exceptional residence provides it all. Being offered furnished and turn key.
Interior Features
- # Of Stories:
- 3
- Sq. Ft. (Total):
- 5110
- Sq. Ft. (Above Ground):
- 2987
- Sq. Ft. (Below Ground):
- 2123
- Sq. Ft. Unfinished:
- 0
- Rooms:
- 11
- Bedrooms:
- 5
- Baths:
- 5
- Interior Desc:
- Cathedral Ceiling, Ceiling Fan, Dining Area, Wood Fireplace, Hearth, Kitchen Island, Primary BR w/ BA, Natural Light, Natural Woodwork, Vaulted Ceiling, Wet Bar
- Appliances Included:
- Dishwasher, Dryer, Refrigerator, Washer, Gas Stove, Water Heater off Boiler
- Flooring:
- Carpet, Tile, Wood
- Heating Cooling Fuel:
- Water Heater:
- Basement Desc:
- Finished, Full
Exterior Features
- Style of Residence:
- Log
- House Color:
- Time Share:
- No
- Resort:
- Yes
- Exterior Desc:
- Exterior Details:
- Deck, Hot Tub, Patio, Covered Porch
- Amenities/Services:
- Land Desc.:
- River, River Frontage, View, Wooded, Near Skiing, Near Snowmobile Trails
- Suitable Land Usage:
- Roof Desc.:
- Shingle
- Driveway Desc.:
- Gravel
- Foundation Desc.:
- Concrete
- Sewer Desc.:
- Septic
- Garage/Parking:
- No
- Garage Spaces:
- 0
- Road Frontage:
- 0
Other Information
- List Date:
- 2025-09-02
- Last Updated:


