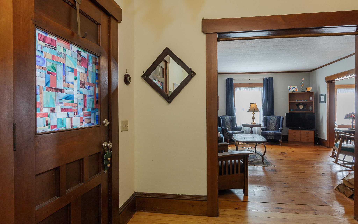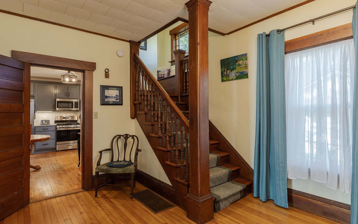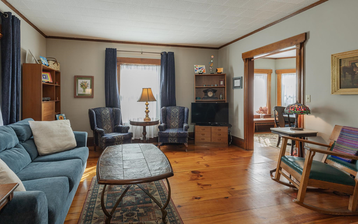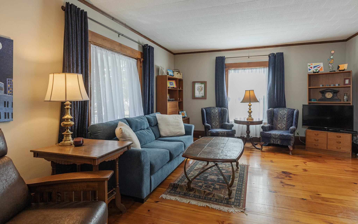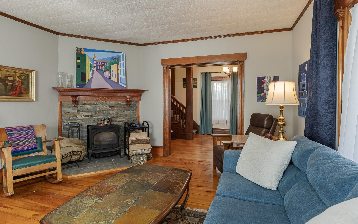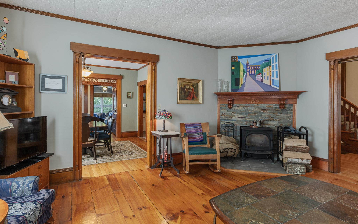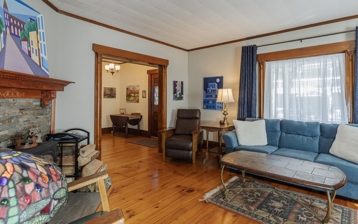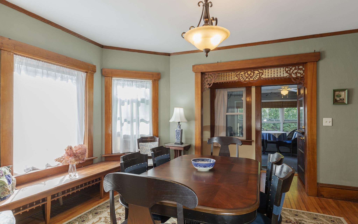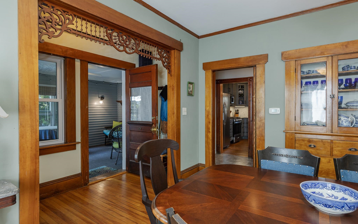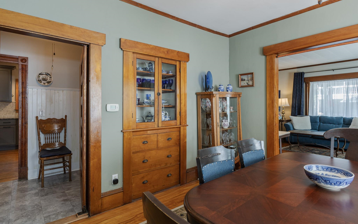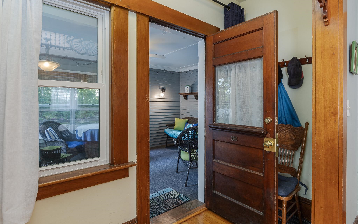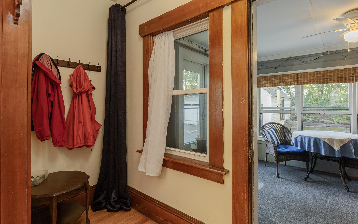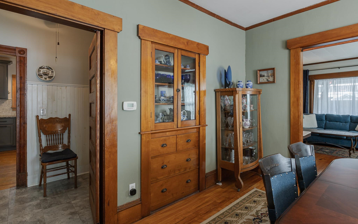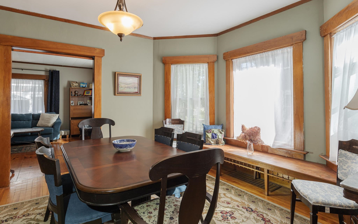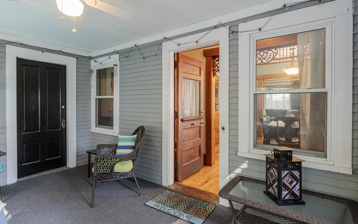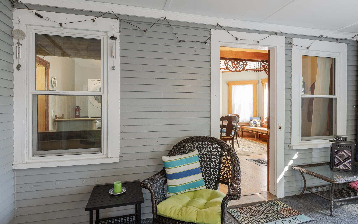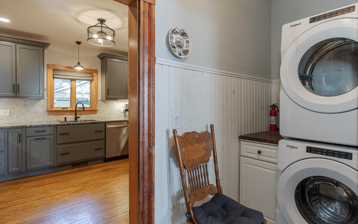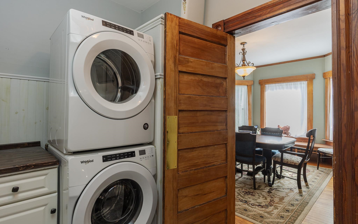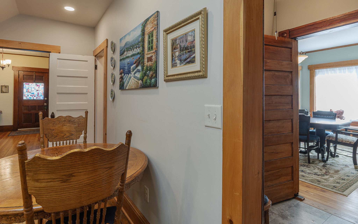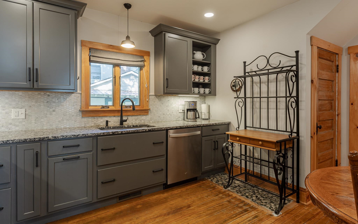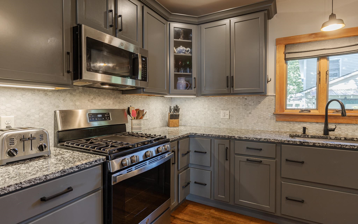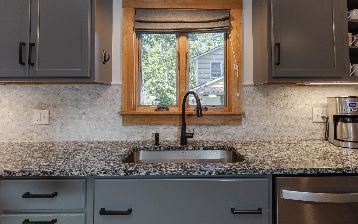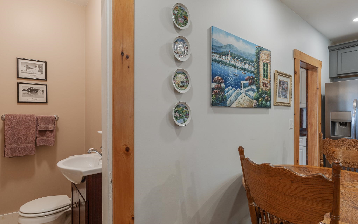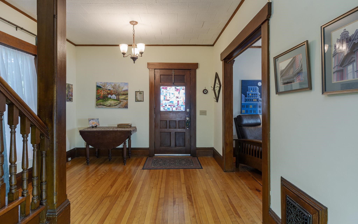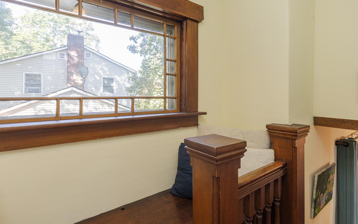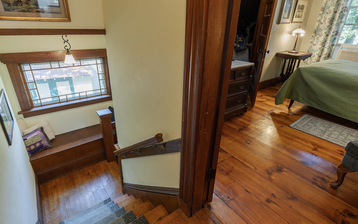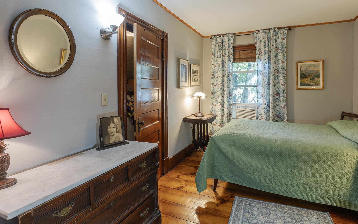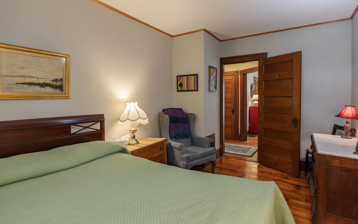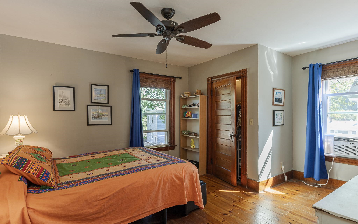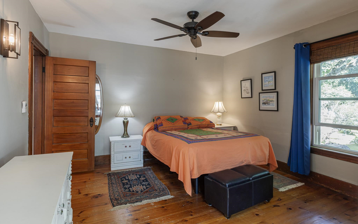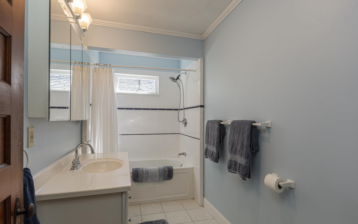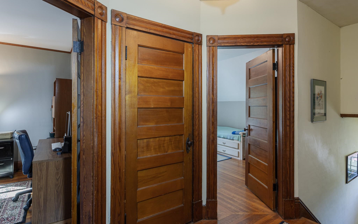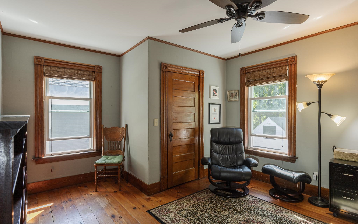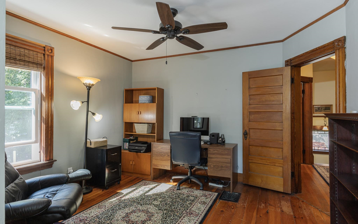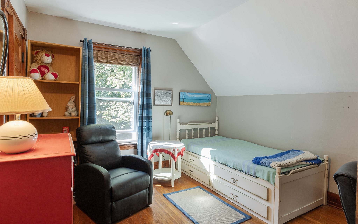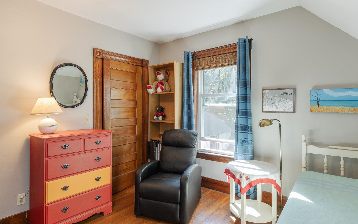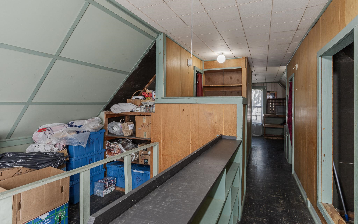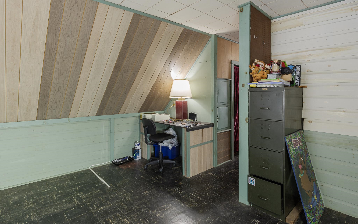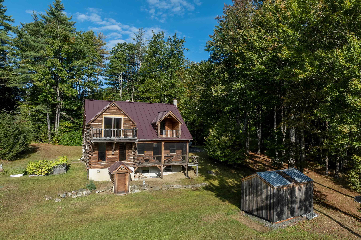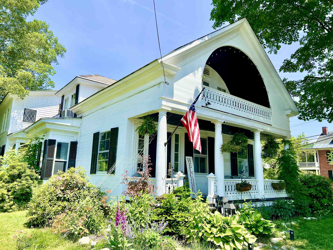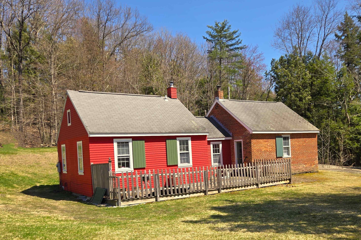1 of 44
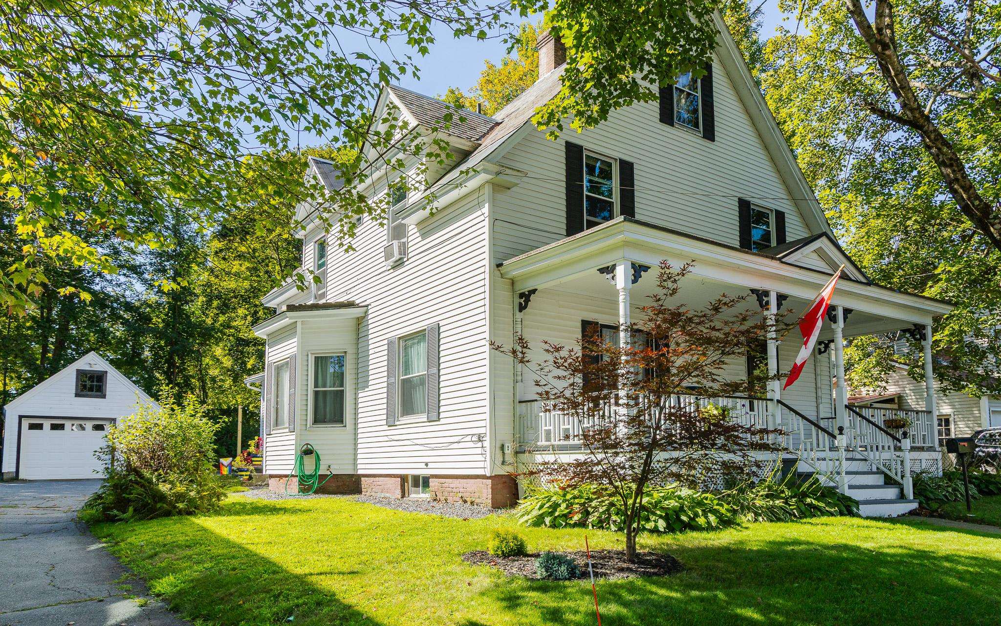
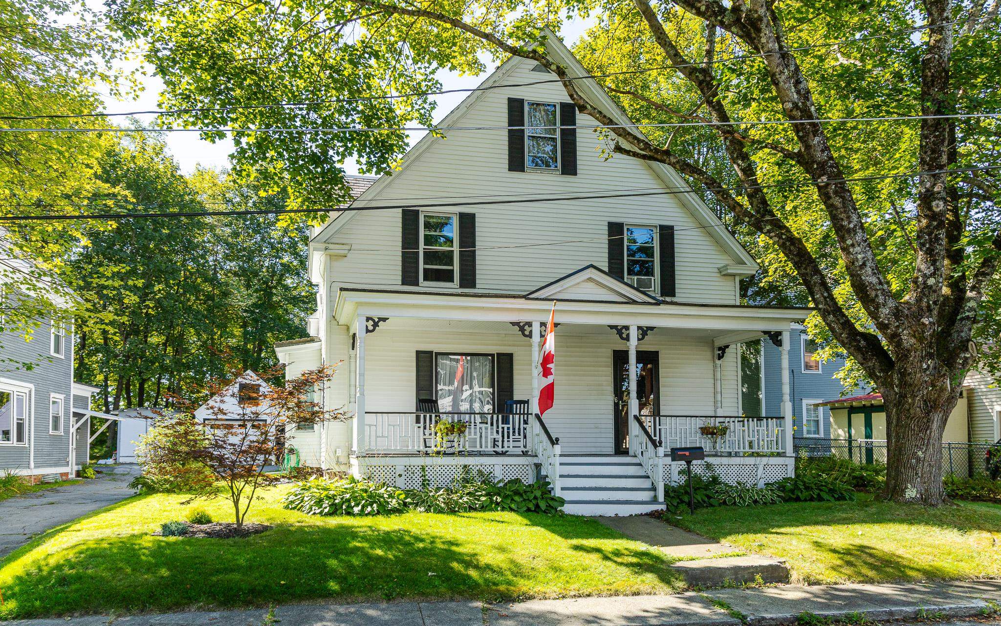
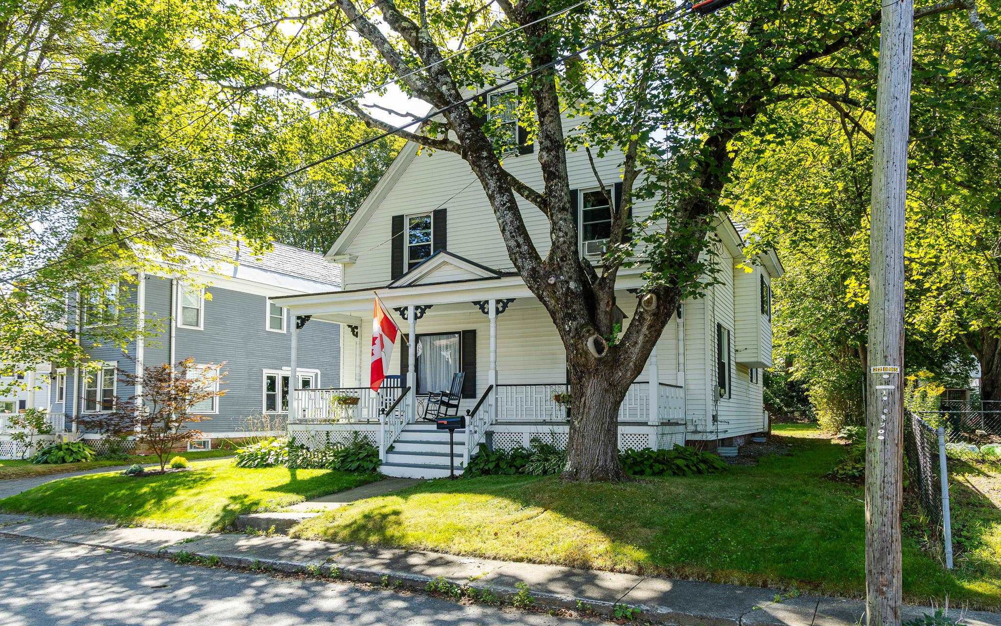
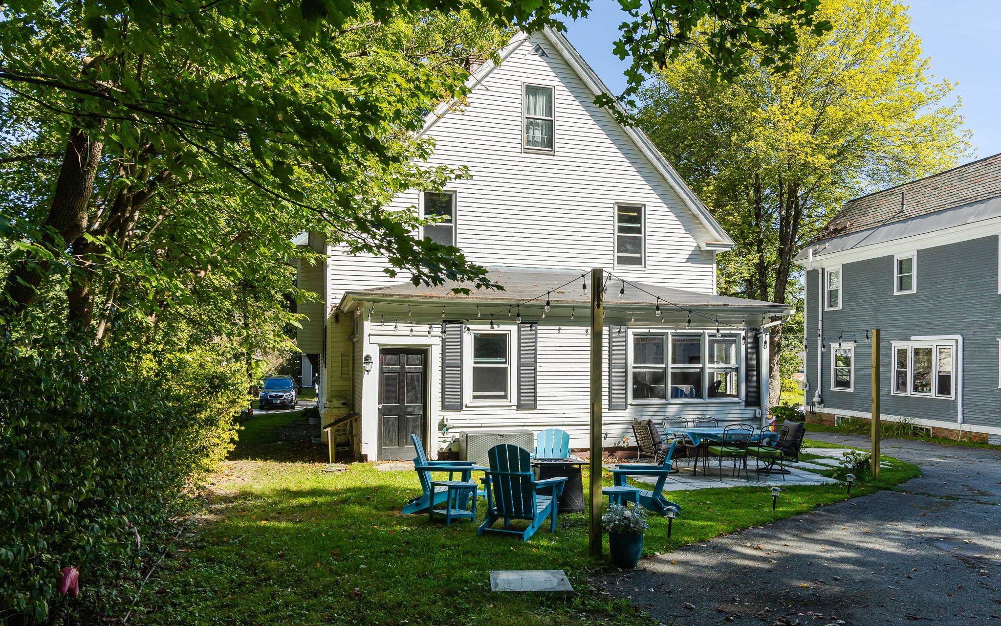
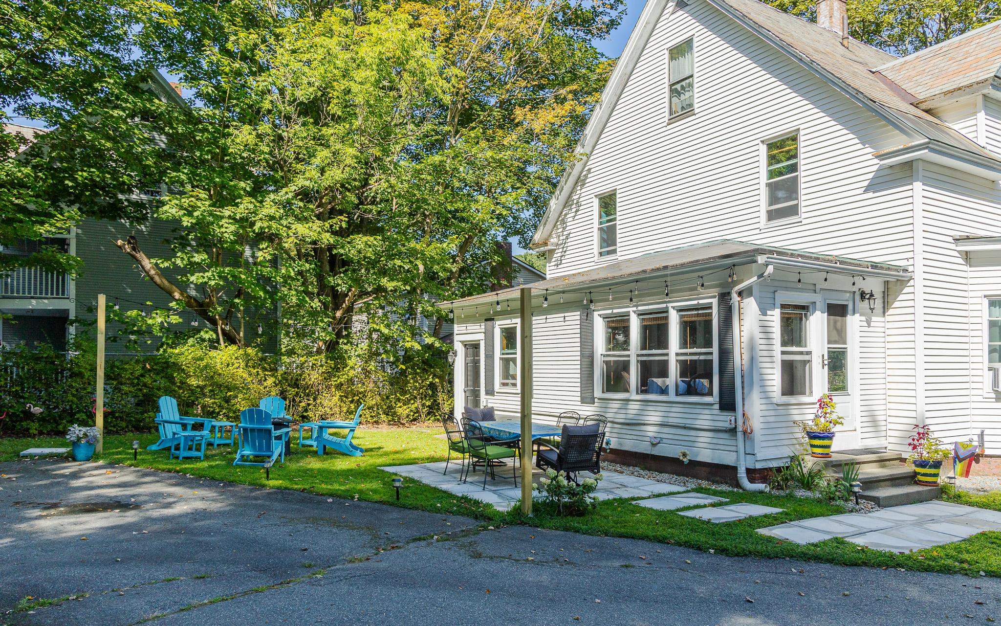
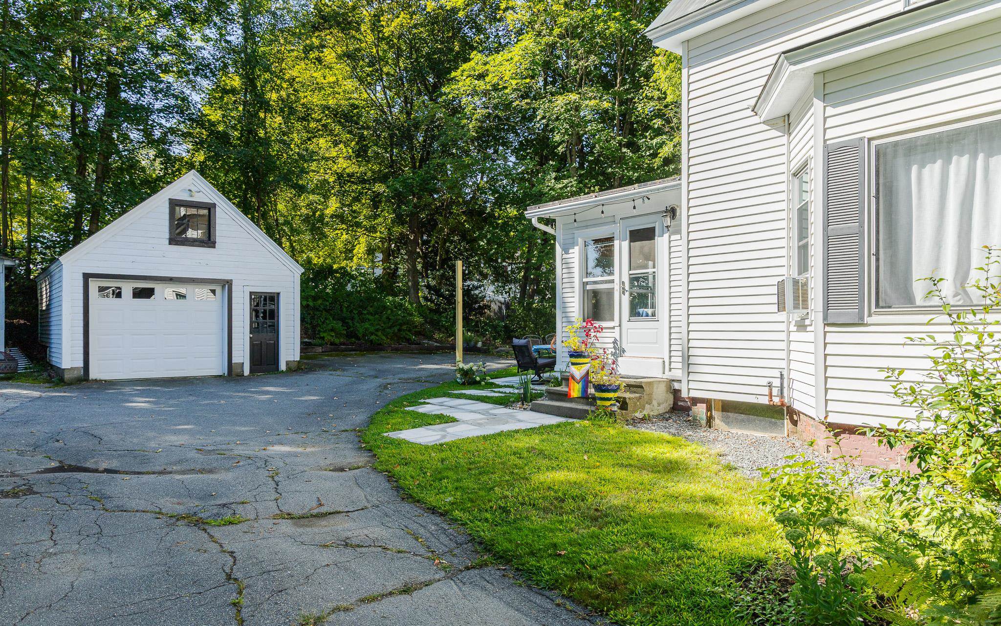
General Property Information
- Property Status:
- Active Under Contract
- Price:
- $354, 900
- Assessed:
- $351, 900
- Assessed Year:
- 2024
- County:
- VT-Windham
- Acres:
- 0.15
- Property Type:
- Single Family
- Year Built:
- 1905
- Agency/Brokerage:
- Bruce Murphy
Keller Williams Realty-Metropolitan - Bedrooms:
- 4
- Total Baths:
- 2
- Sq. Ft. (Total):
- 2316
- Tax Year:
- 2025
- Taxes:
- $8, 334
- Association Fees:
SEEKING BACK-UP OFFERS! Welcome to this beautifully maintained 4-bedroom, 2-bath New Englander, perfectly blending timeless character with modern updates. Nestled in the quintessential New England town of Rockingham, this home offers the warmth of history and the comfort of today’s conveniences. Step inside to find a recently painted interior, stunning natural woodwork, and gleaming floors throughout. The updated kitchen provides the perfect balance of function and style, while the spacious living room features a cozy wood stove and a classic fireplace—ideal for New England winters. Upstairs, four well-sized bedrooms provide ample space for family, guests, or a home office. The home’s thoughtful layout allows for both comfortable everyday living and easy entertaining. Outside, you’ll appreciate the nicely landscaped lot with an intimate backyard—a private retreat for relaxing by a fire or stargazing on a clear night. Located just moments from the village center, you’ll enjoy convenient access to shops, dining, and community events. With the interstate and Amtrak services nearby, commuting or traveling is a breeze. This Rockingham gem is ready to welcome its next chapter. Don’t miss the chance to own a piece of New England charm with modern updates already in place!
Interior Features
- # Of Stories:
- 2
- Sq. Ft. (Total):
- 2316
- Sq. Ft. (Above Ground):
- 2316
- Sq. Ft. (Below Ground):
- 0
- Sq. Ft. Unfinished:
- 1400
- Rooms:
- 10
- Bedrooms:
- 4
- Baths:
- 2
- Interior Desc:
- Ceiling Fan, 1 Fireplace, Natural Woodwork, Indoor Storage, Wood Stove Hook-up, 1st Floor Laundry
- Appliances Included:
- Dishwasher, Dryer, Microwave, Gas Range, Washer, Electric Water Heater
- Flooring:
- Carpet, Tile, Wood
- Heating Cooling Fuel:
- Water Heater:
- Basement Desc:
- Unfinished
Exterior Features
- Style of Residence:
- New Englander
- House Color:
- White
- Time Share:
- No
- Resort:
- Exterior Desc:
- Exterior Details:
- Natural Shade, Covered Porch, Enclosed Porch, Double Pane Window(s)
- Amenities/Services:
- Land Desc.:
- Landscaped, Level
- Suitable Land Usage:
- Roof Desc.:
- Membrane, Slate
- Driveway Desc.:
- Common/Shared
- Foundation Desc.:
- Brick, Stone
- Sewer Desc.:
- Public
- Garage/Parking:
- Yes
- Garage Spaces:
- 1
- Road Frontage:
- 60
Other Information
- List Date:
- 2025-09-03
- Last Updated:


