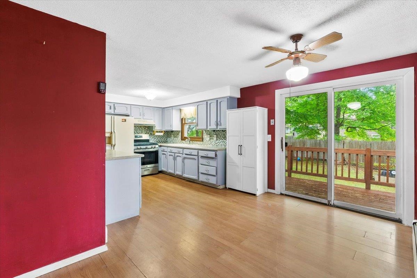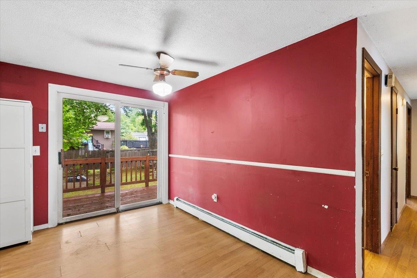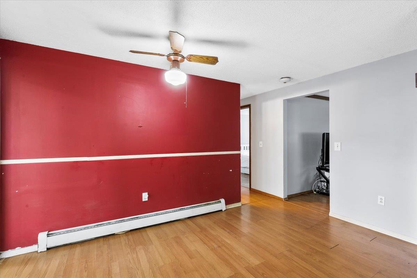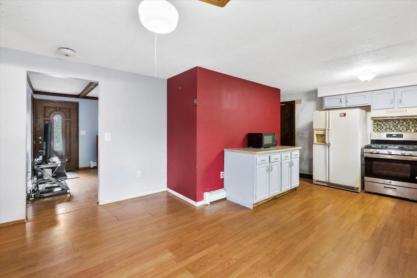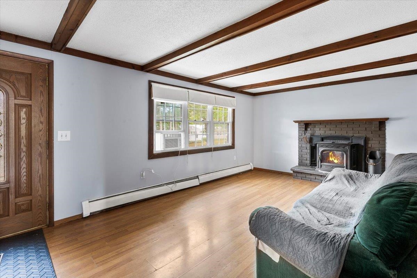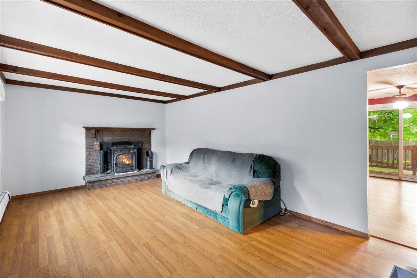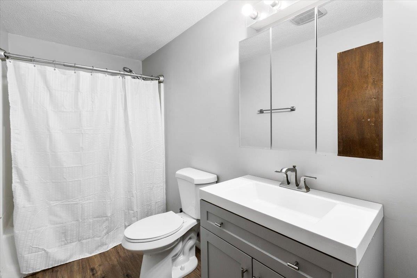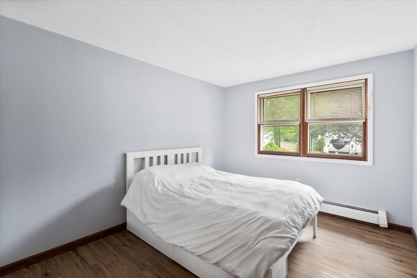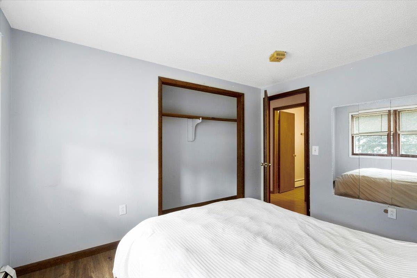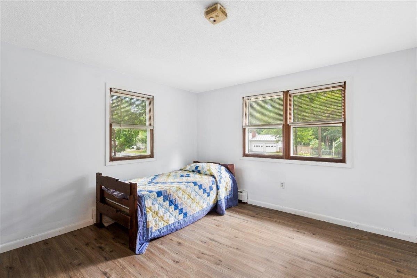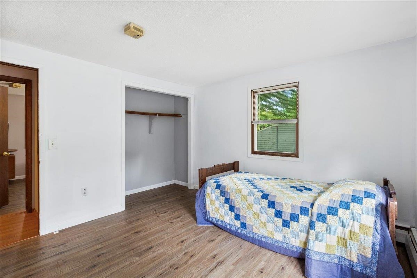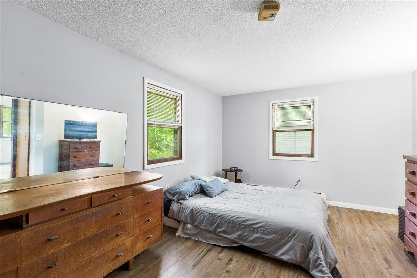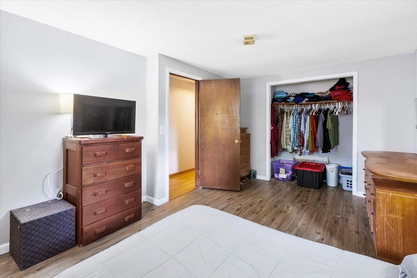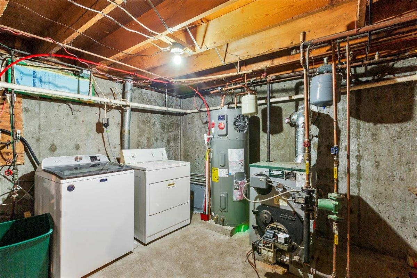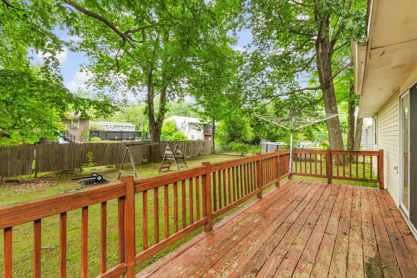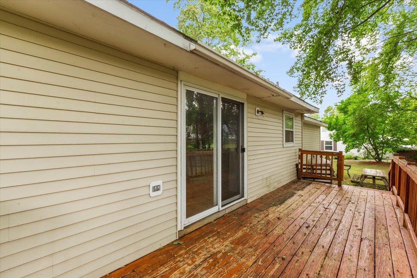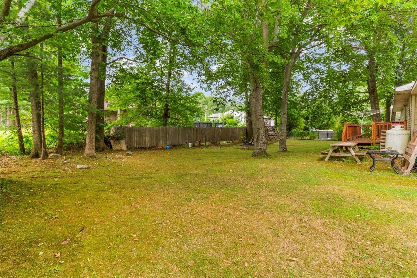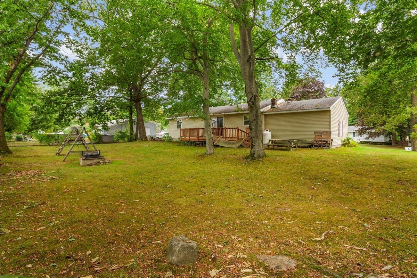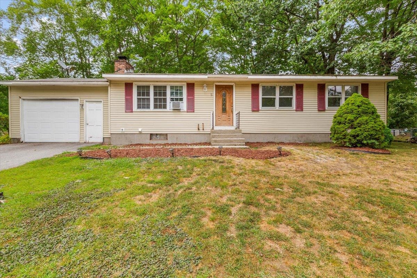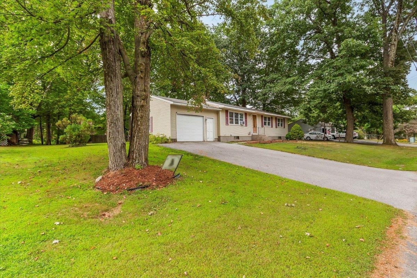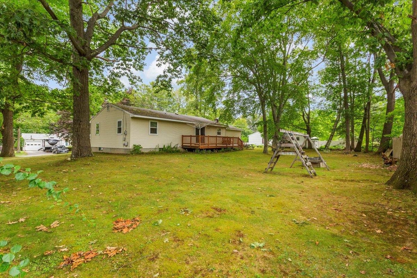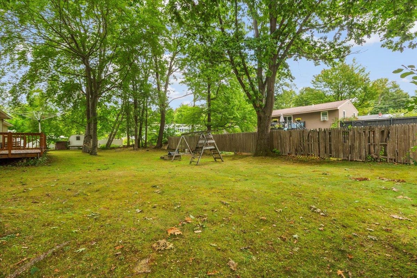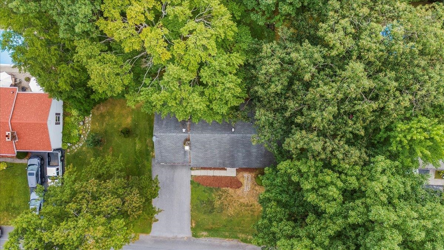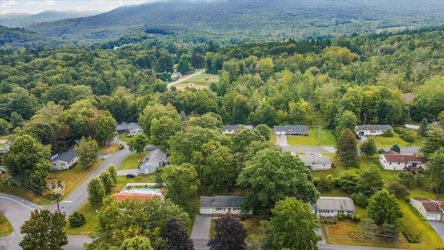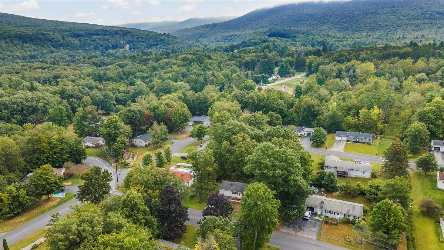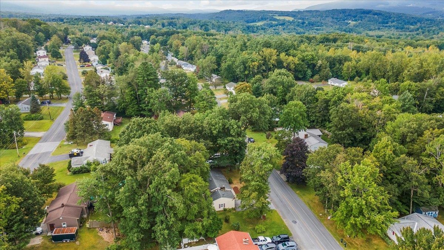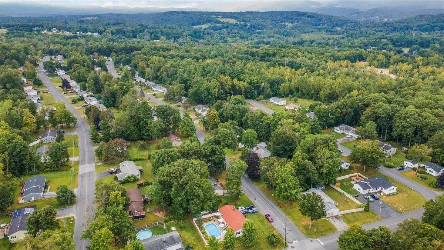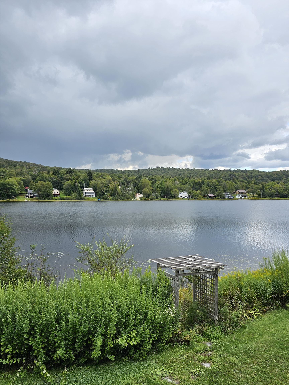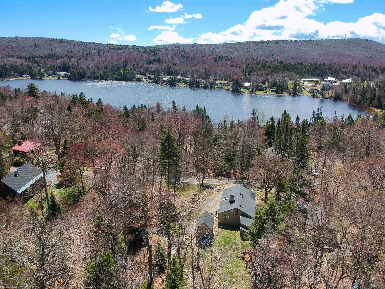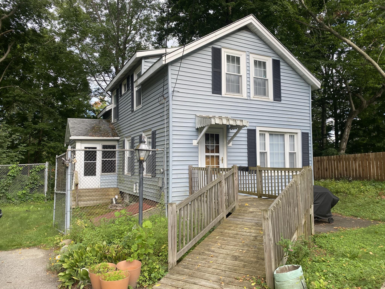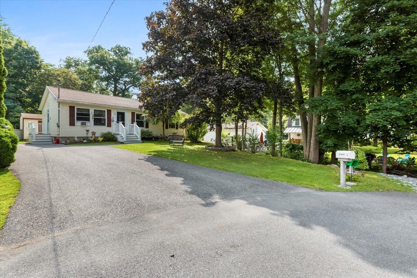1 of 33
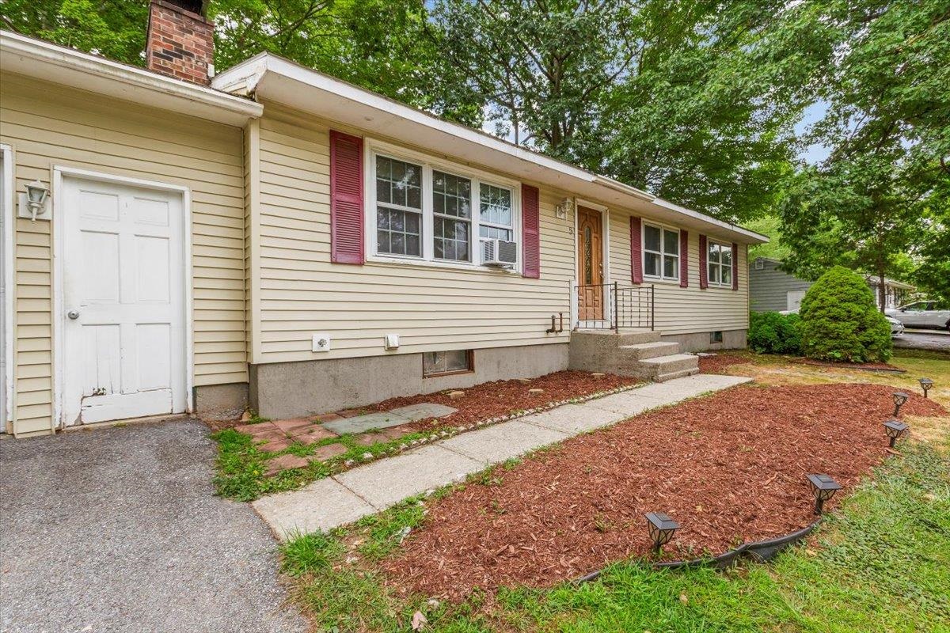
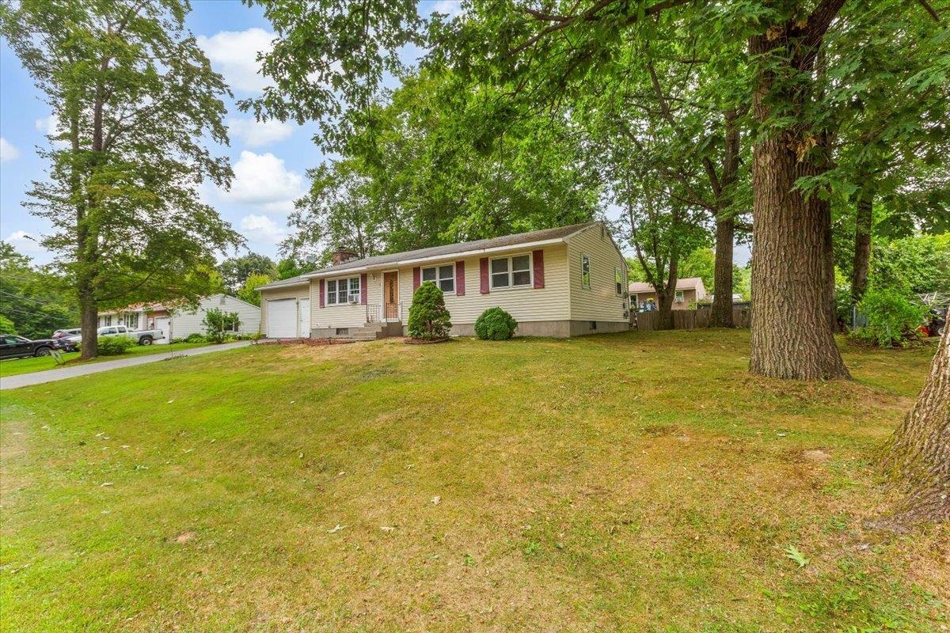
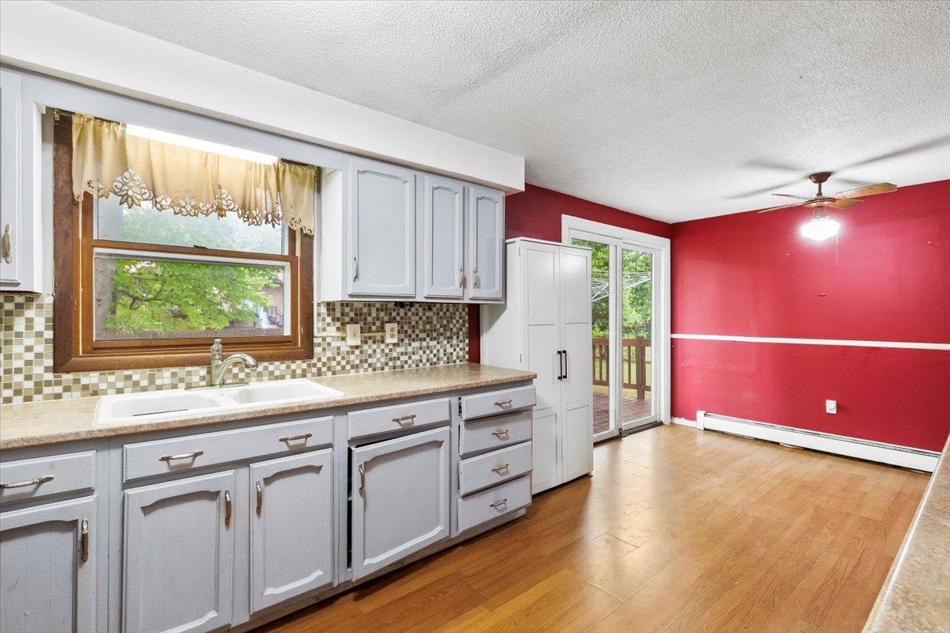
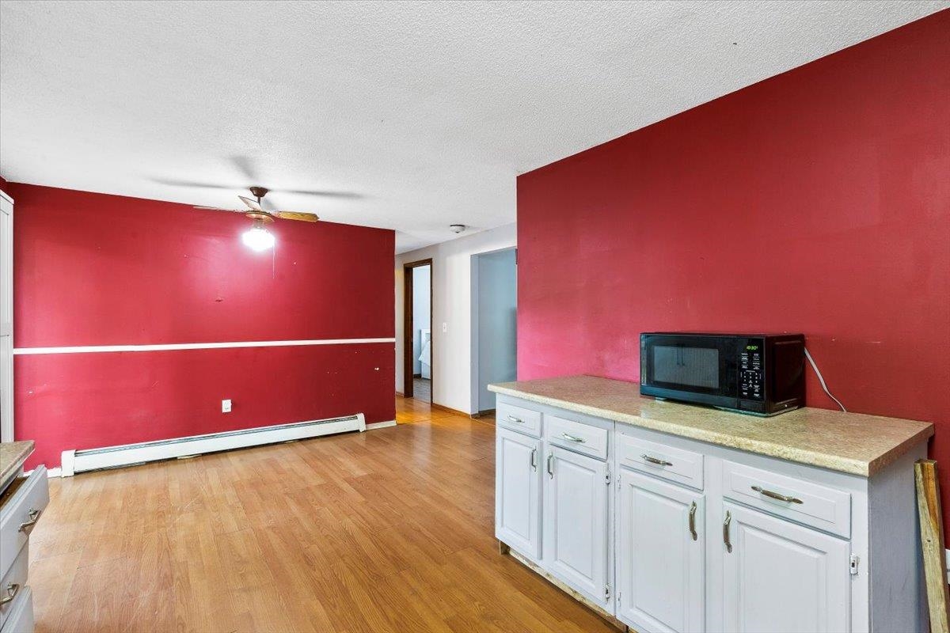
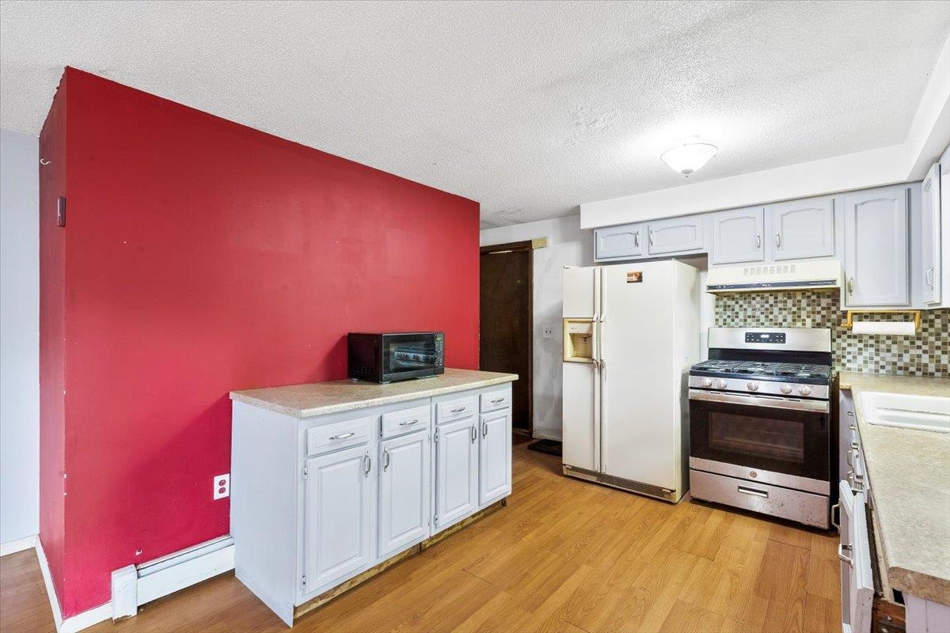
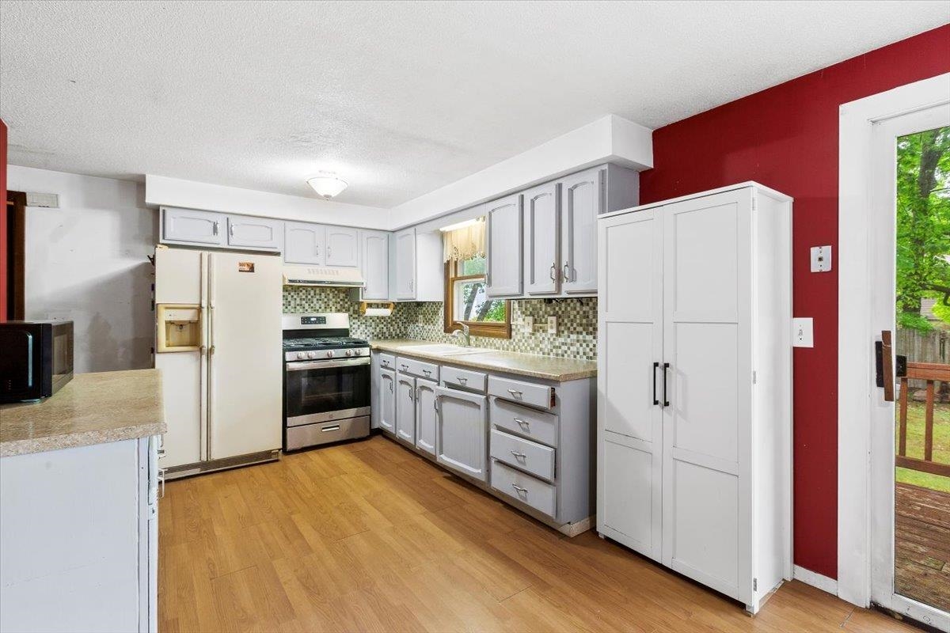
General Property Information
- Property Status:
- Active
- Price:
- $229, 900
- Assessed:
- $0
- Assessed Year:
- County:
- VT-Bennington
- Acres:
- 0.30
- Property Type:
- Single Family
- Year Built:
- 1979
- Agency/Brokerage:
- Brooke Thomson Drew
Mahar McCarthy Real Estate - Bedrooms:
- 3
- Total Baths:
- 1
- Sq. Ft. (Total):
- 1144
- Tax Year:
- 2026
- Taxes:
- $4, 355
- Association Fees:
Welcome to 5 Center Street in the heart of Bennington! This charming single level home offers 3 bedrooms and 1 full bath across a well designed 1, 144 sq. ft. floor plan the perfect size for easy living and energy efficiency. Whether you’re looking to downsize, purchase your first home, or simply enjoy the convenience of one floor living, this home is a wonderful fit. Inside, you’ll find a cozy wood pellet stove that provides a second source of heat, complete with a beautiful mantle the perfect spot to showcase family heirlooms or seasonal décor. The semi-finished basement offers plenty of potential to expand your living space, while a brand new electric hybrid hot water heater adds peace of mind and cost savings. Outdoors, enjoy both a front and back yard with space for gardening and landscaping, plus a semi-fenced backyard for added privacy. The one car garage with built in storage keeps everything organized and ready for your needs.
Interior Features
- # Of Stories:
- 1
- Sq. Ft. (Total):
- 1144
- Sq. Ft. (Above Ground):
- 1144
- Sq. Ft. (Below Ground):
- 0
- Sq. Ft. Unfinished:
- 1144
- Rooms:
- 5
- Bedrooms:
- 3
- Baths:
- 1
- Interior Desc:
- Basement Laundry
- Appliances Included:
- Range Hood, Refrigerator, Washer, Electric Stove, Heat Pump Water Heater
- Flooring:
- Laminate
- Heating Cooling Fuel:
- Water Heater:
- Basement Desc:
- Concrete, Concrete Floor, Interior Stairs, Interior Access
Exterior Features
- Style of Residence:
- Ranch
- House Color:
- Tan
- Time Share:
- No
- Resort:
- No
- Exterior Desc:
- Exterior Details:
- Deck, Partial Fence , Garden Space
- Amenities/Services:
- Land Desc.:
- Landscaped, Neighborhood
- Suitable Land Usage:
- Roof Desc.:
- Architectural Shingle
- Driveway Desc.:
- Paved
- Foundation Desc.:
- Concrete
- Sewer Desc.:
- Public
- Garage/Parking:
- Yes
- Garage Spaces:
- 1
- Road Frontage:
- 100
Other Information
- List Date:
- 2025-09-03
- Last Updated:


