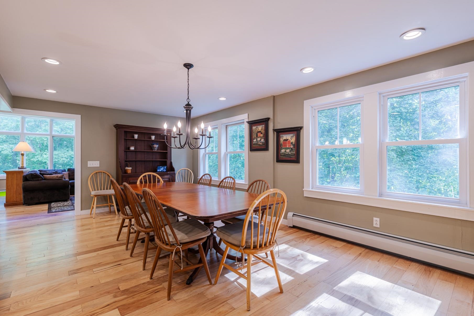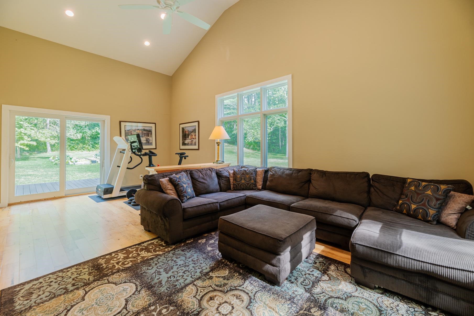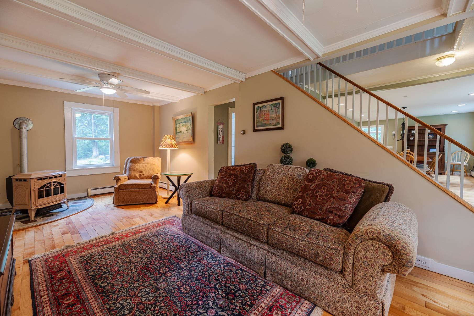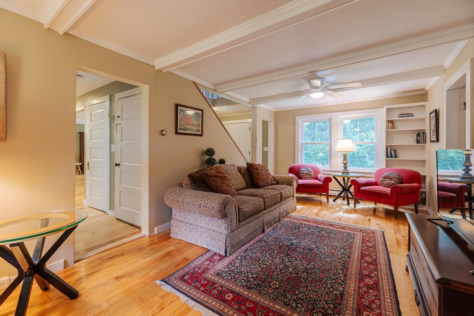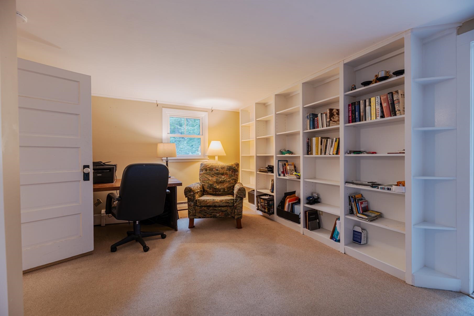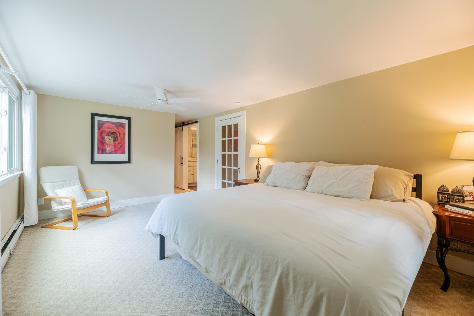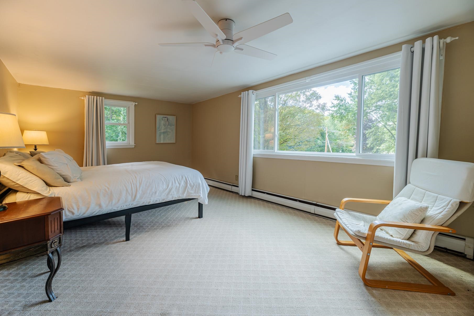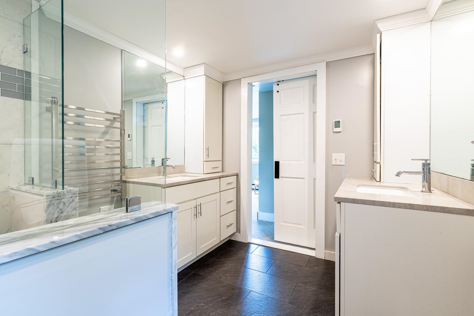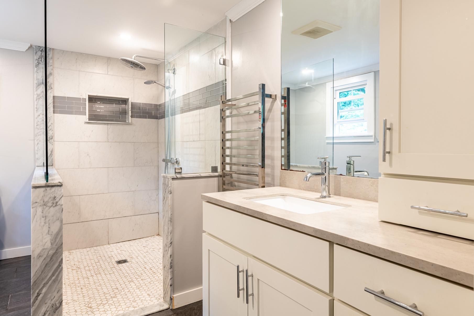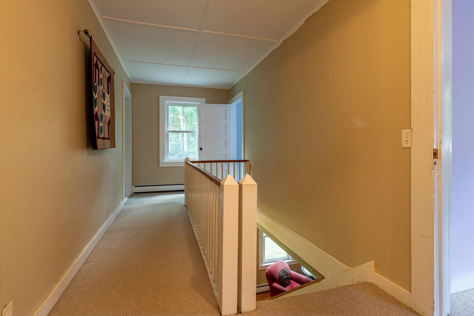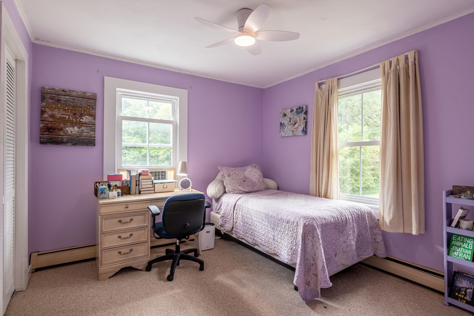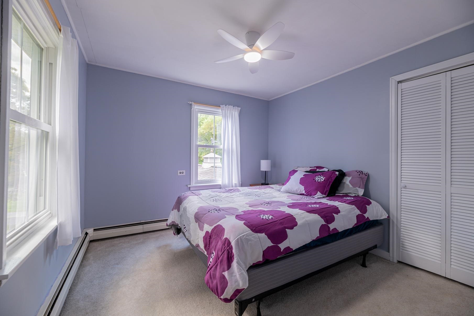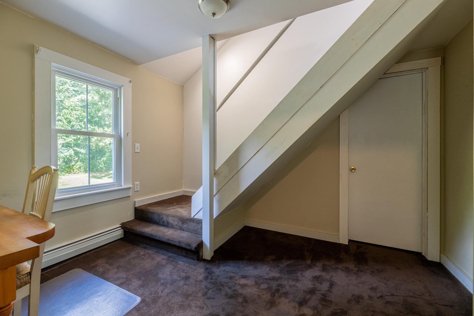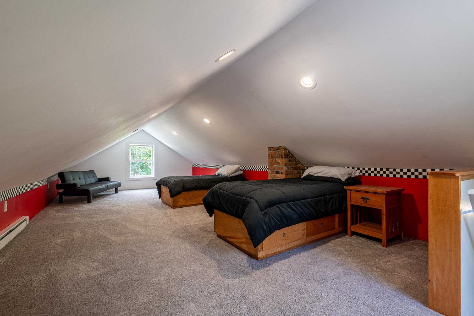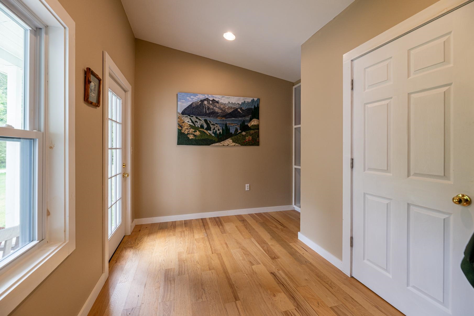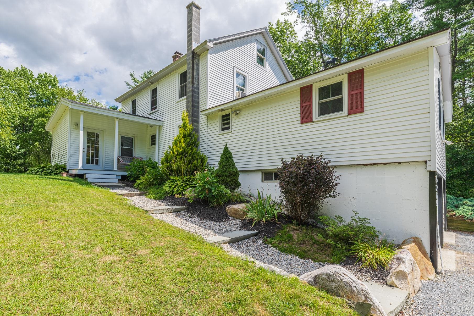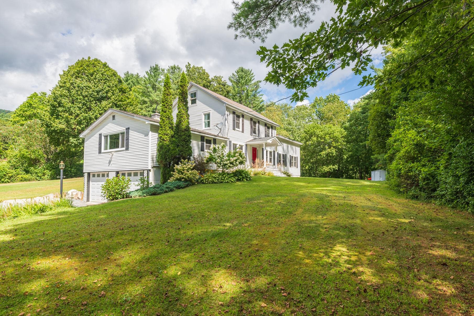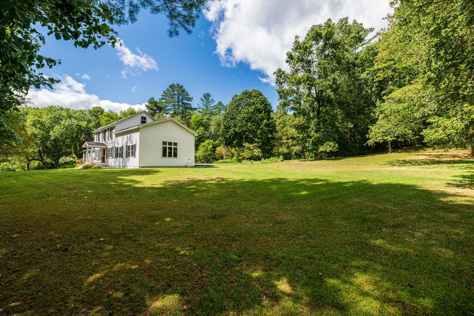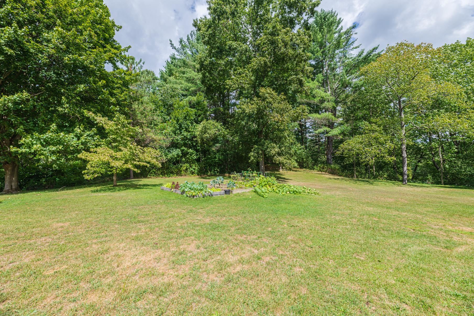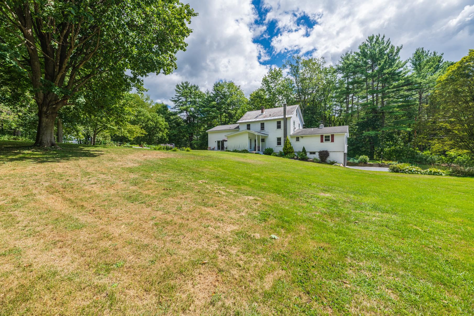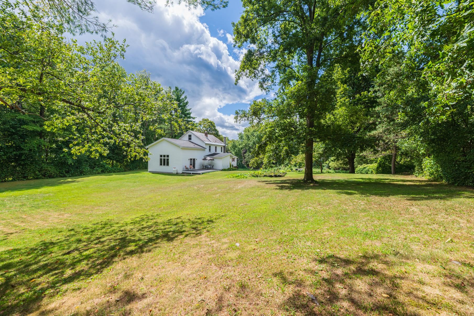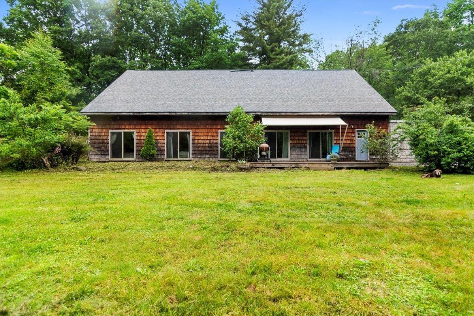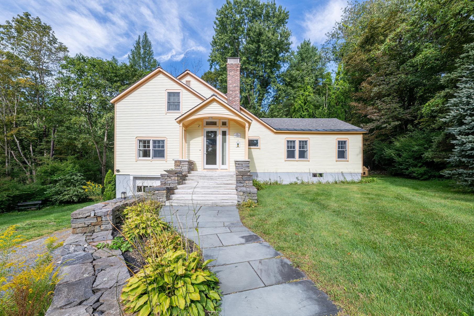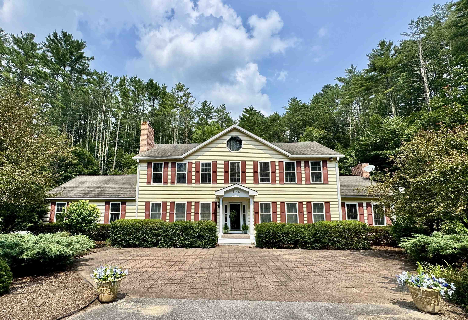1 of 27
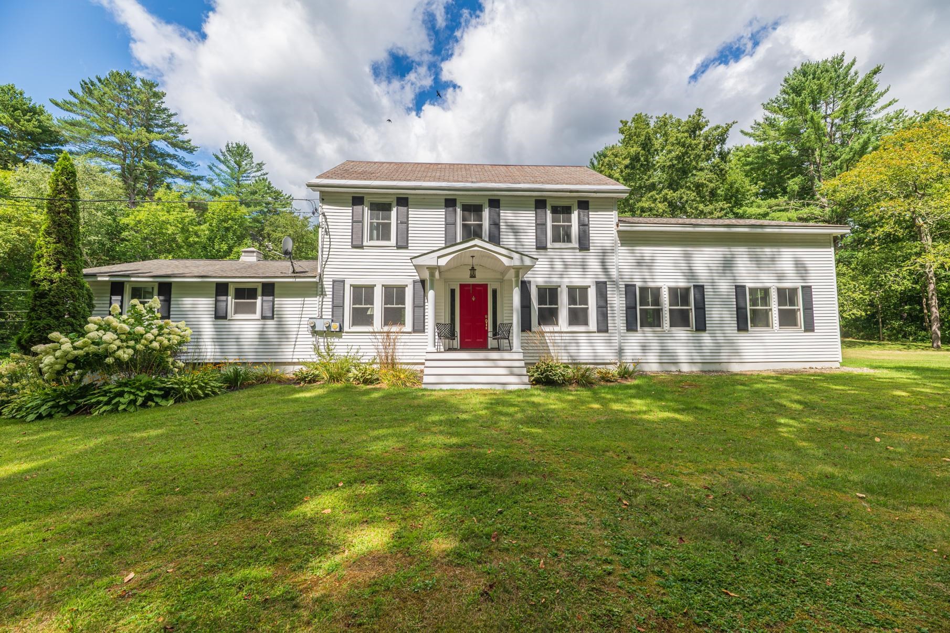
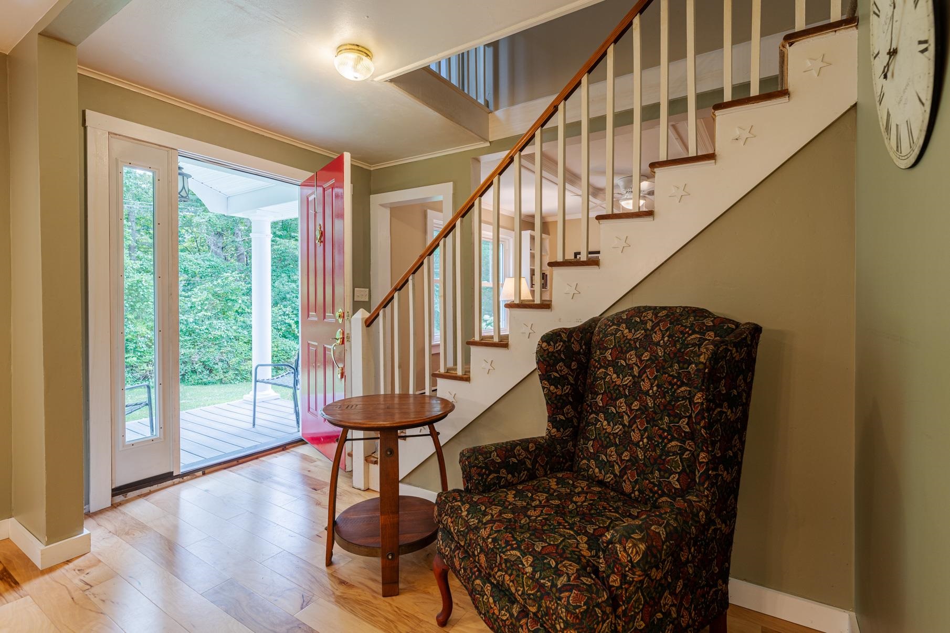
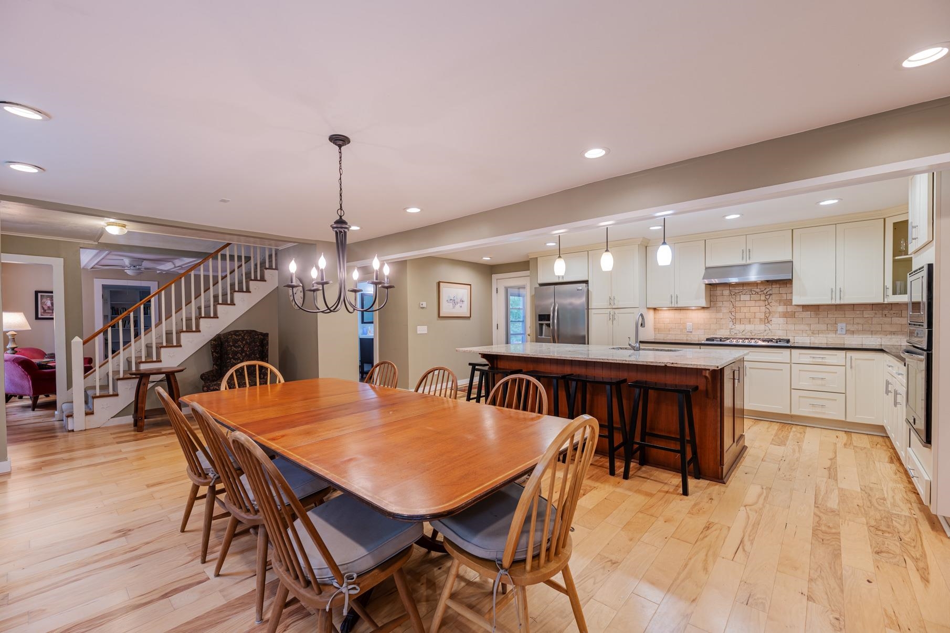
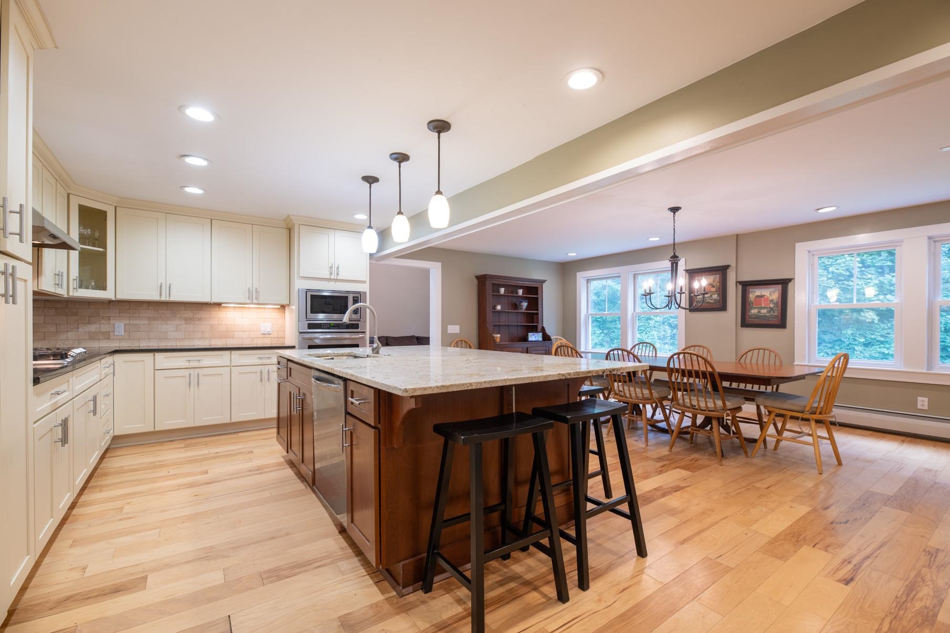
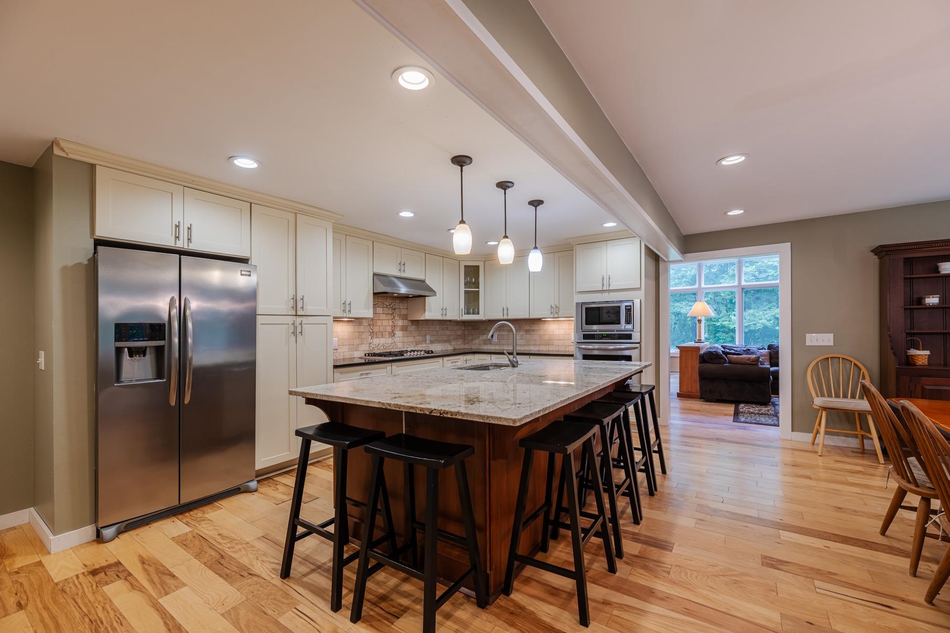
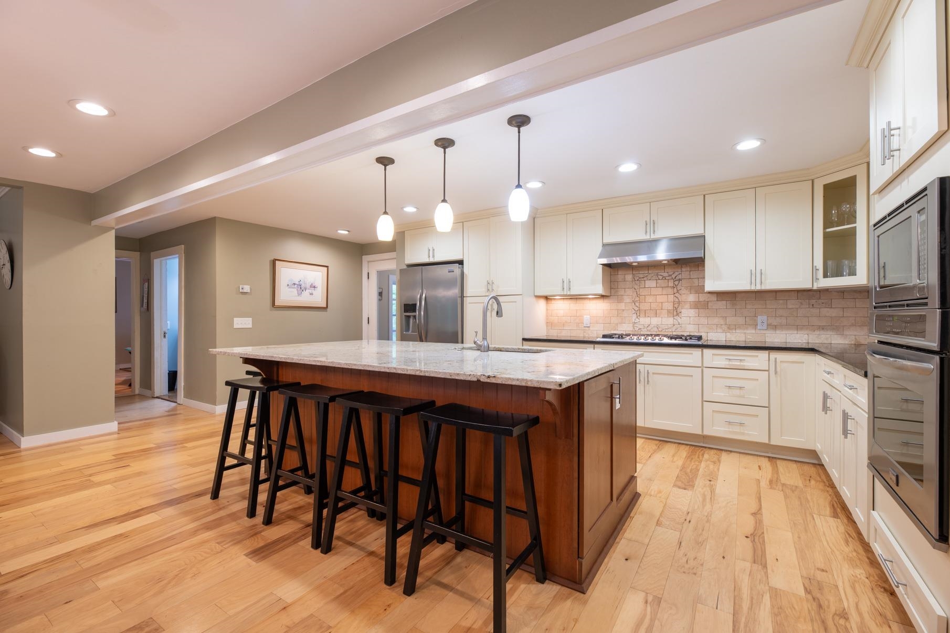
General Property Information
- Property Status:
- Active Under Contract
- Price:
- $625, 000
- Assessed:
- $0
- Assessed Year:
- County:
- VT-Bennington
- Acres:
- 1.00
- Property Type:
- Single Family
- Year Built:
- 1935
- Agency/Brokerage:
- Andrea Kaplan
Four Seasons Sotheby's Int'l Realty - Bedrooms:
- 4
- Total Baths:
- 5
- Sq. Ft. (Total):
- 3864
- Tax Year:
- 2025
- Taxes:
- $4, 971
- Association Fees:
Extensively Renovated Classic Vermont Colonial This beautifully updated 1935 Vermont Colonial offers the perfect blend of classic charm and modern convenience, with thoughtful additions completed in 1972 and 2016. With nearly 3, 900 square feet of living space, this spacious home features 4 bedrooms, 4.5 bathrooms, two dedicated office spaces, and a versatile third-story bonus room, ideal for a playroom, studio, or guest space. The large kitchen is the heart of the home, featuring a generous center island perfect for casual dining, cooking, or entertaining. Adjacent to the kitchen is a spacious dining area, ideal for hosting large gatherings. The family room offers a cozy yet airy atmosphere with its vaulted ceiling and a slider leading to a private back deck, perfect for relaxing or entertaining outdoors. A large mudroom entry provides a practical and welcoming space before entering the main living area. The main-level primary suite offers potential for a separate in-law suite setup, with privacy and flexibility in mind. Additional highlights include a two-car garage, dry basement (excellent for storage), open yard space, a shed, and a deck for outdoor enjoyment. Located in Sunderland, just minutes from the shopping, dining, and cultural amenities of Manchester, as well as local schools, BBA and Long Trail to name a few, this home offers the perfect mix of tranquility and convenience. Open House, Sunday, 9/7 from 11-1.
Interior Features
- # Of Stories:
- 3
- Sq. Ft. (Total):
- 3864
- Sq. Ft. (Above Ground):
- 3864
- Sq. Ft. (Below Ground):
- 0
- Sq. Ft. Unfinished:
- 1300
- Rooms:
- 11
- Bedrooms:
- 4
- Baths:
- 5
- Interior Desc:
- Kitchen Island, Kitchen/Dining, Primary BR w/ BA, Vaulted Ceiling, Walk-in Closet, 1st Floor Laundry
- Appliances Included:
- Dishwasher, Dryer, Microwave, Refrigerator, Washer, Water Heater
- Flooring:
- Carpet, Laminate, Tile, Wood
- Heating Cooling Fuel:
- Water Heater:
- Basement Desc:
- Interior Stairs, Storage Space, Unfinished, Walkout, Interior Access
Exterior Features
- Style of Residence:
- Colonial
- House Color:
- White
- Time Share:
- No
- Resort:
- Exterior Desc:
- Exterior Details:
- Deck, Shed
- Amenities/Services:
- Land Desc.:
- Country Setting, Level, Open
- Suitable Land Usage:
- Roof Desc.:
- Asphalt Shingle, Slate
- Driveway Desc.:
- Paved
- Foundation Desc.:
- Stone
- Sewer Desc.:
- Septic
- Garage/Parking:
- Yes
- Garage Spaces:
- 2
- Road Frontage:
- 320
Other Information
- List Date:
- 2025-09-03
- Last Updated:


