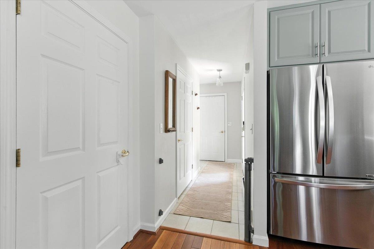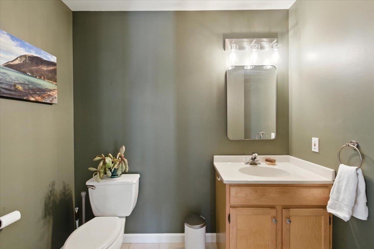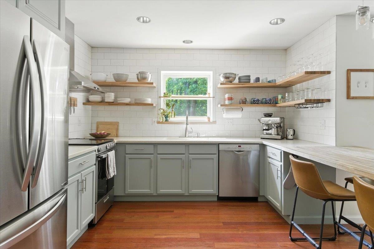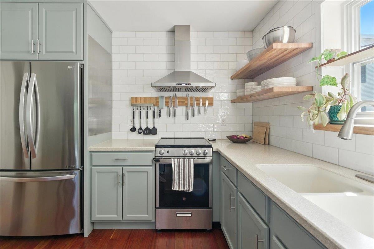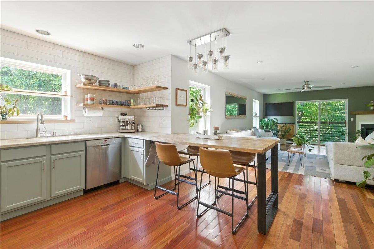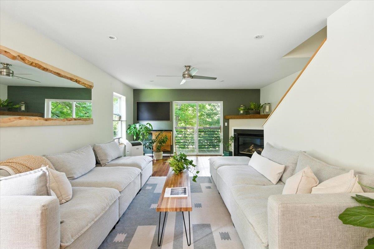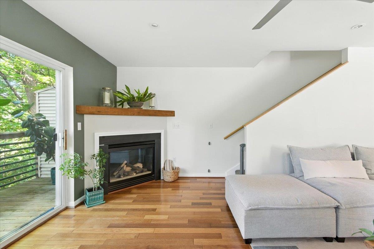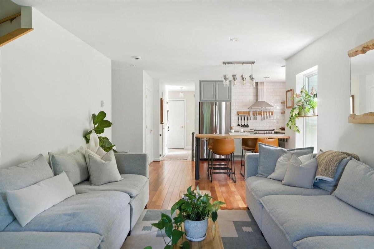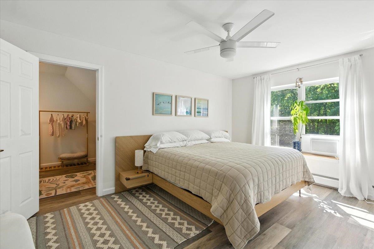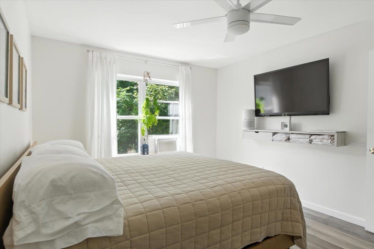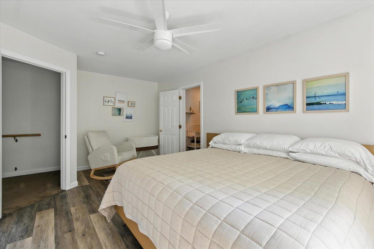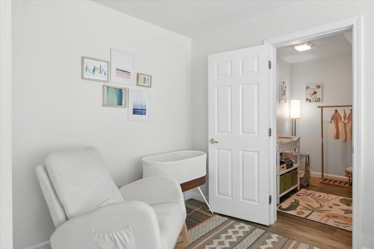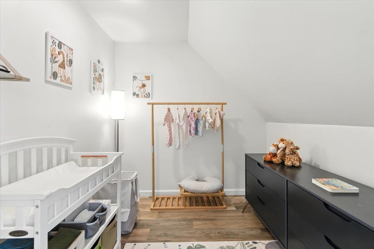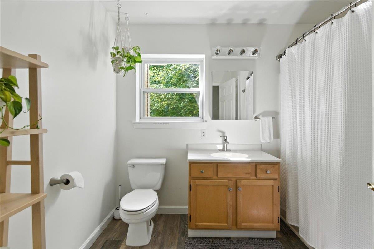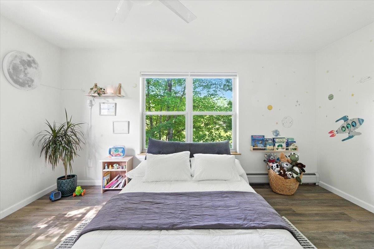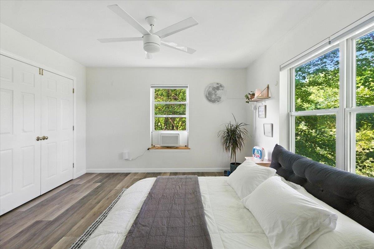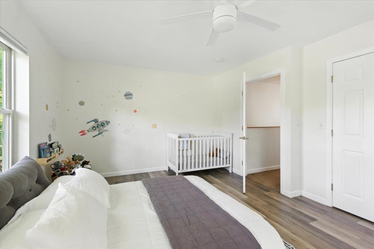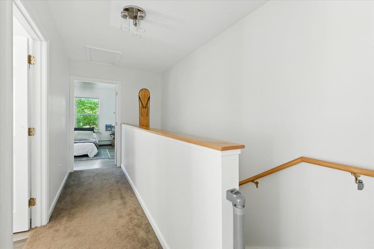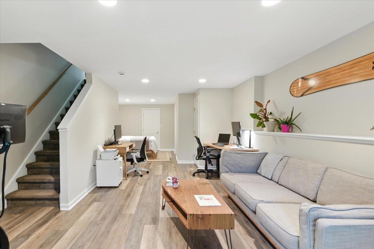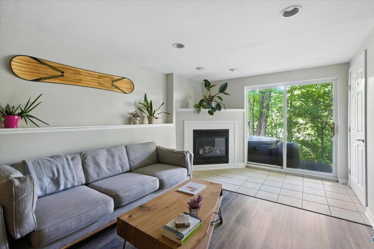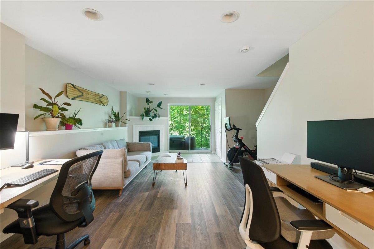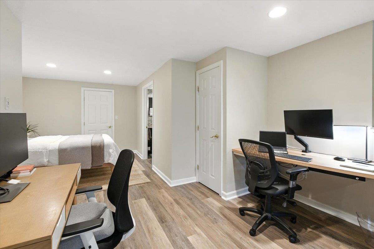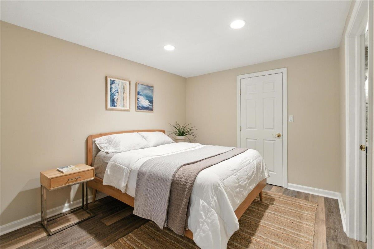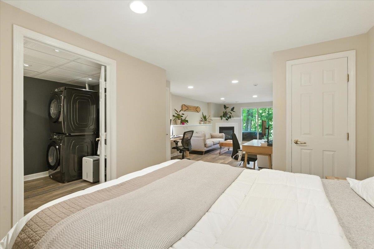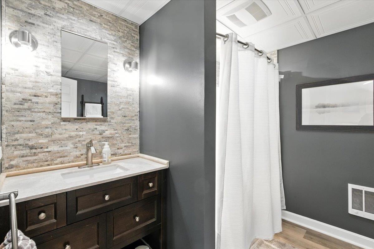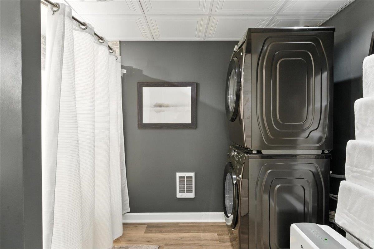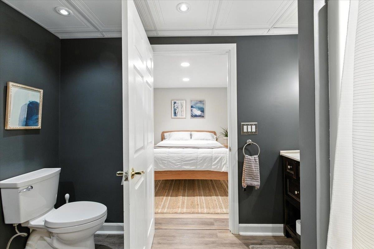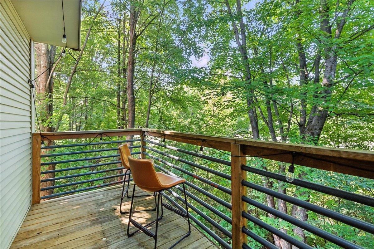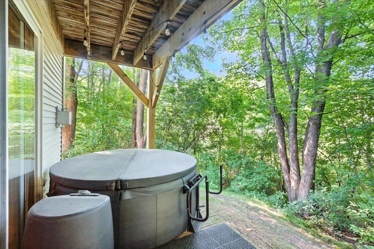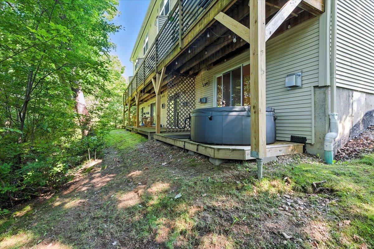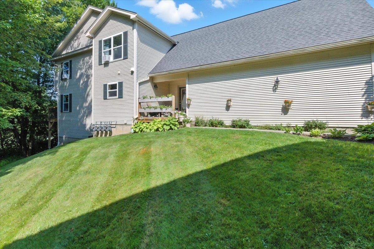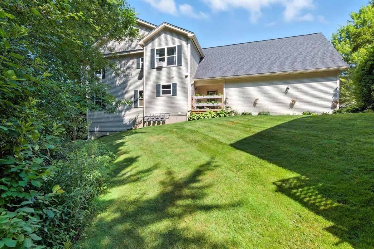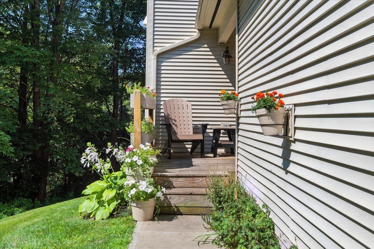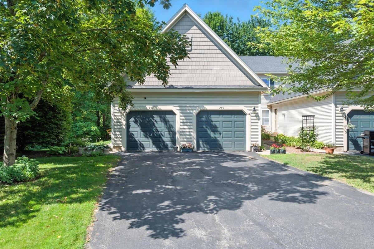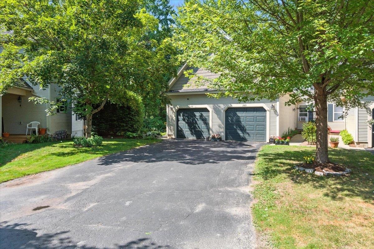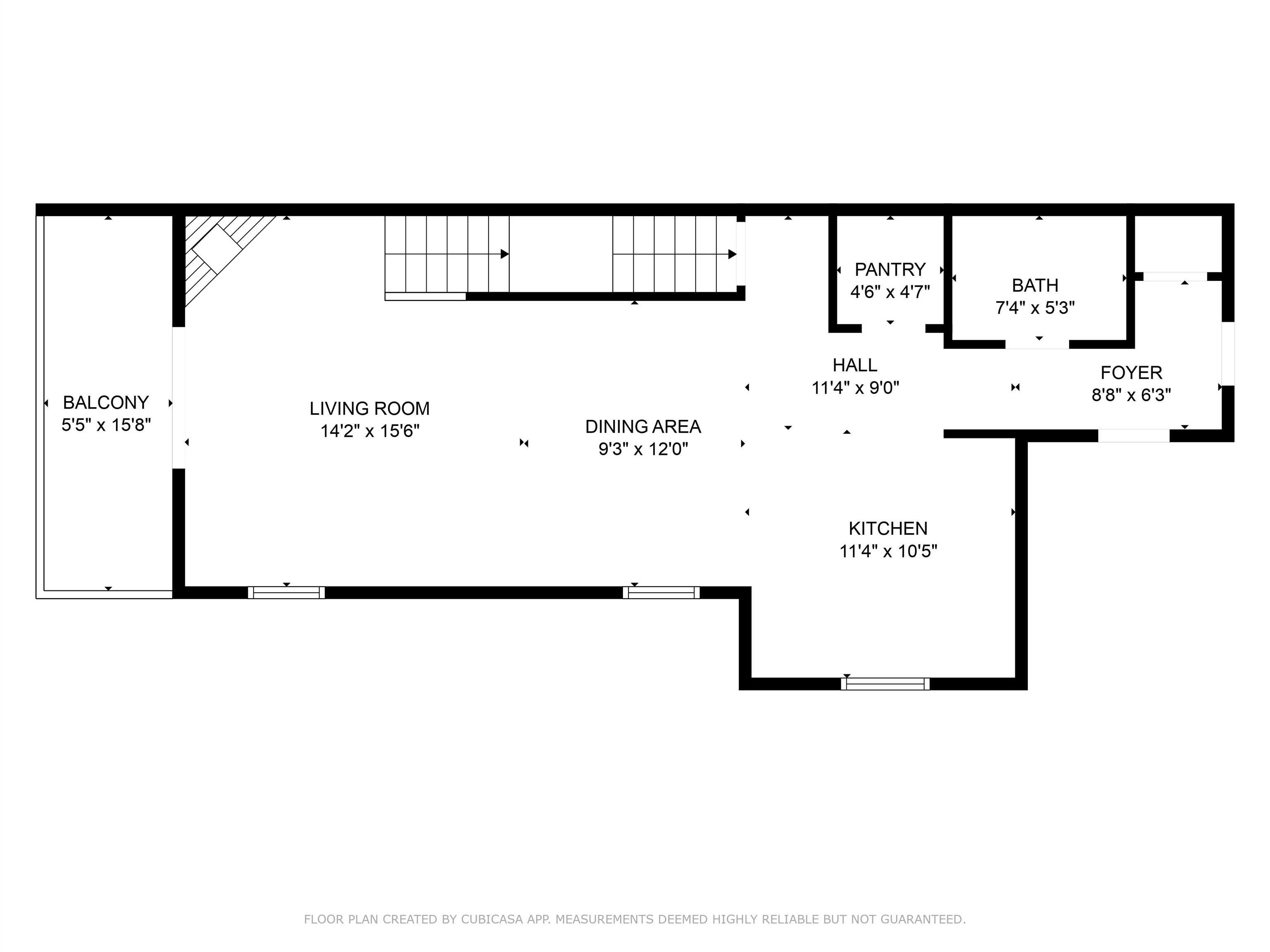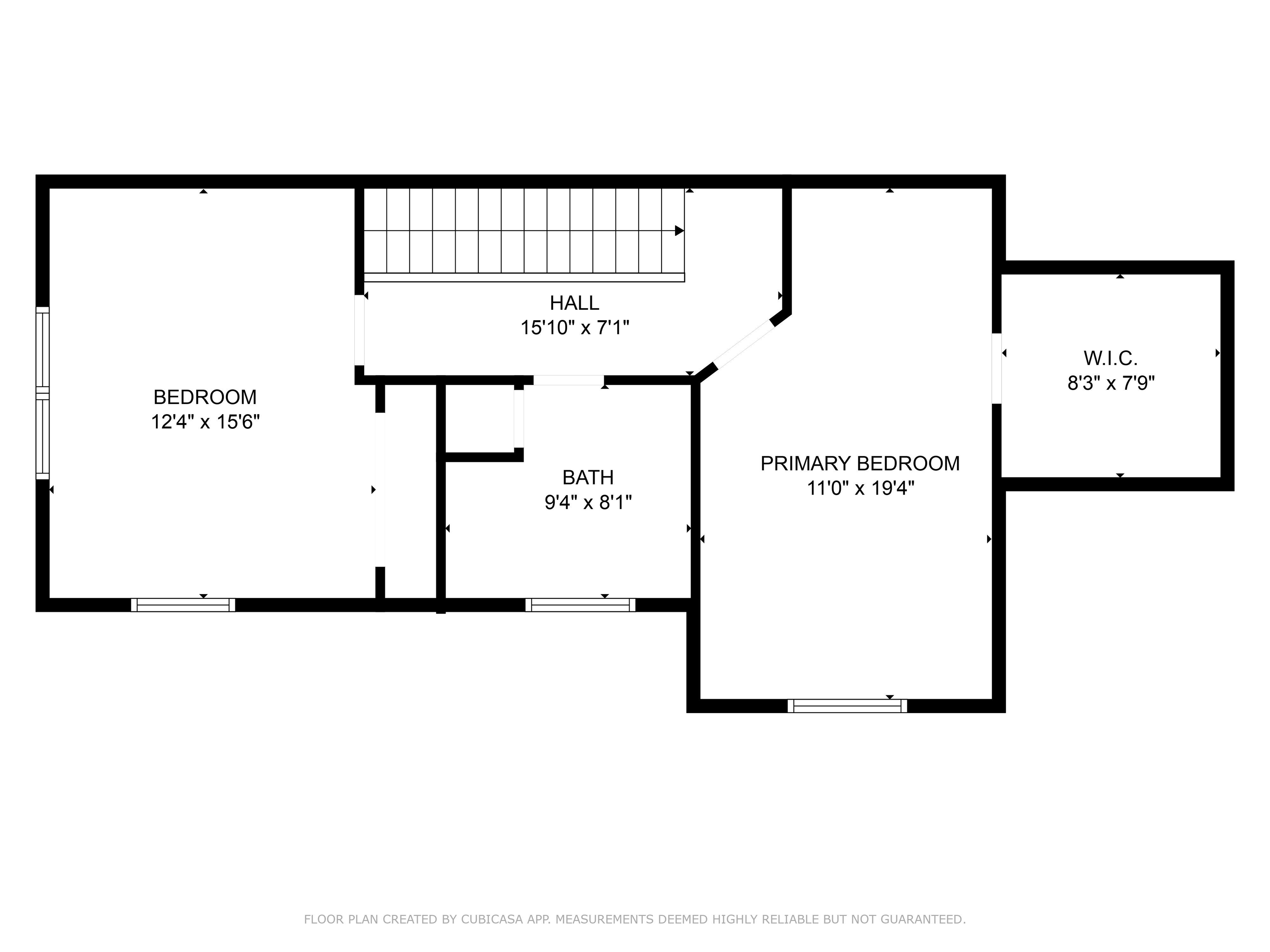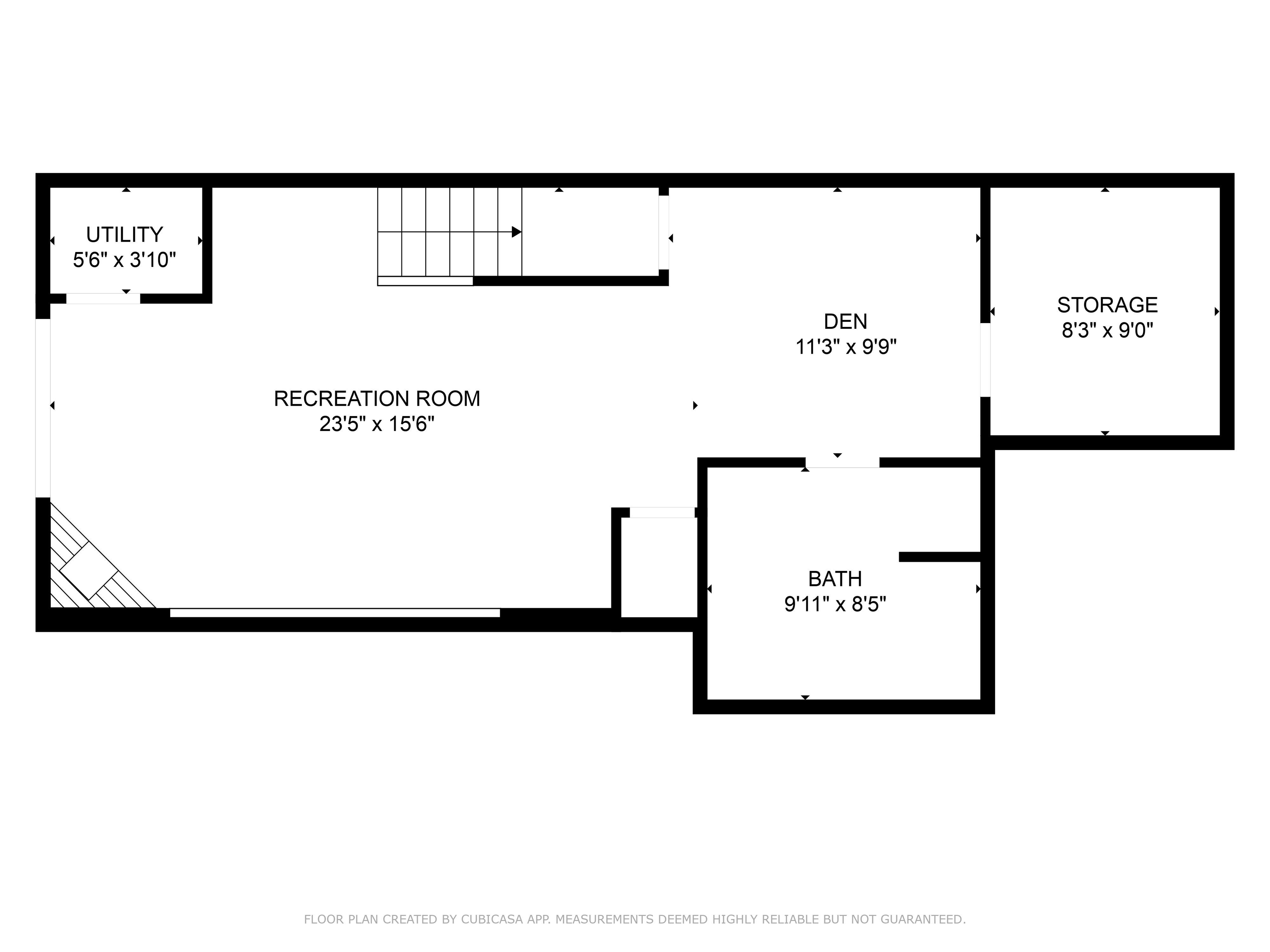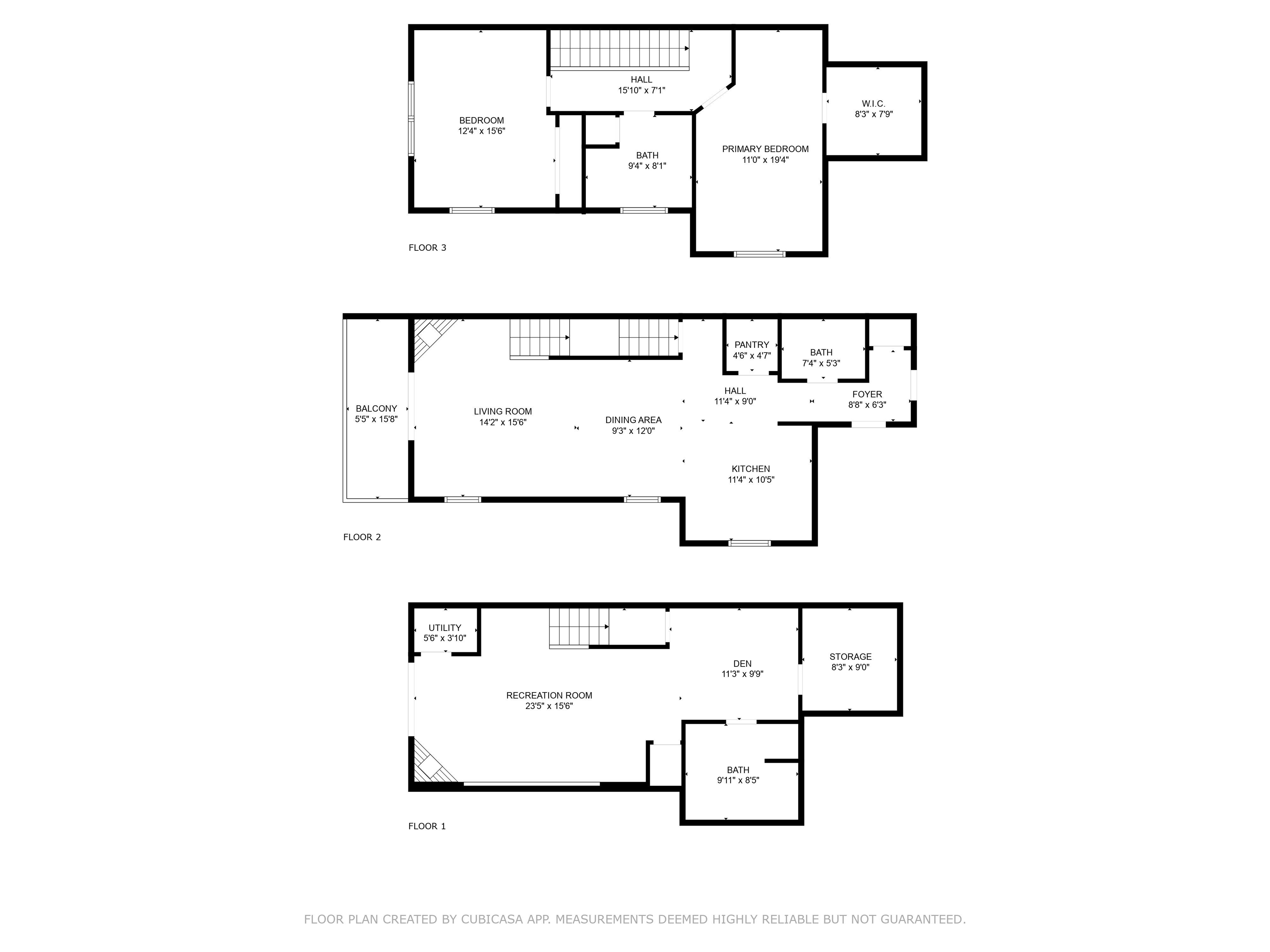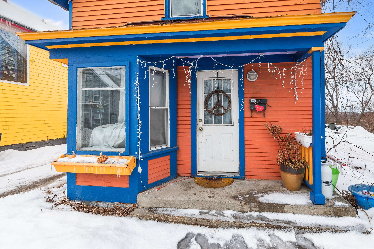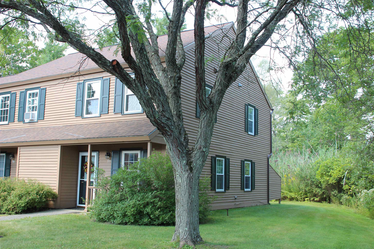1 of 45
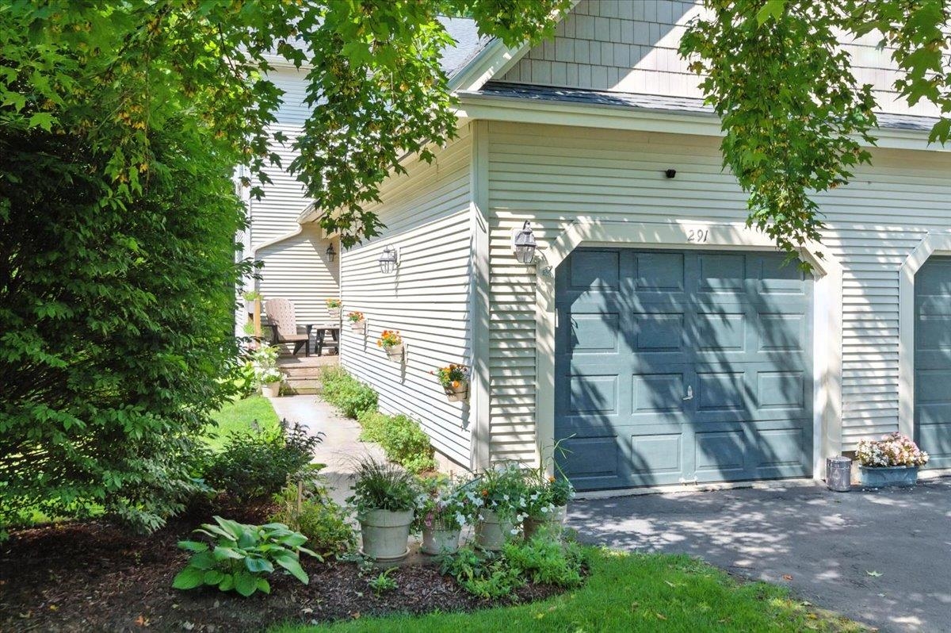
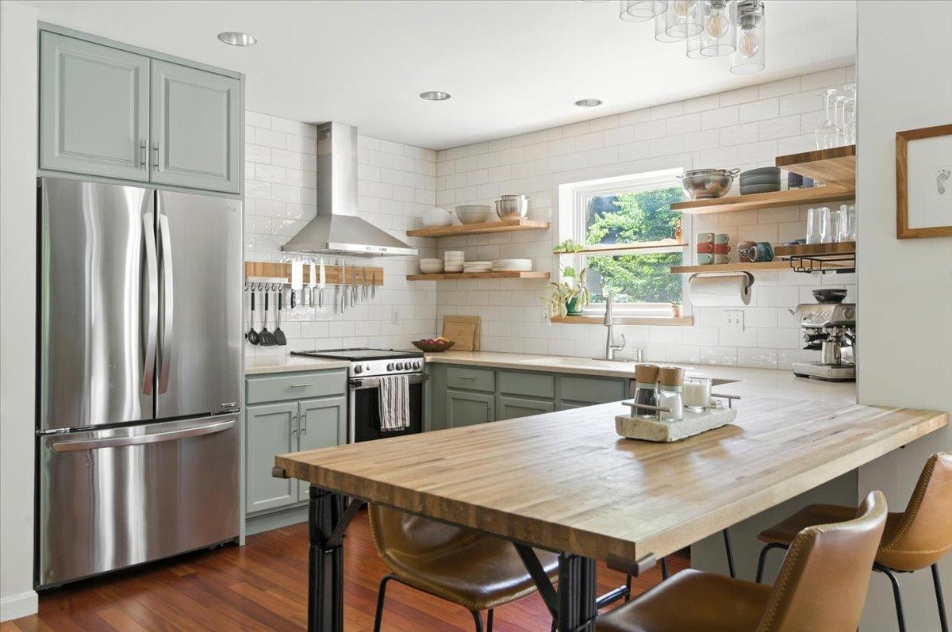
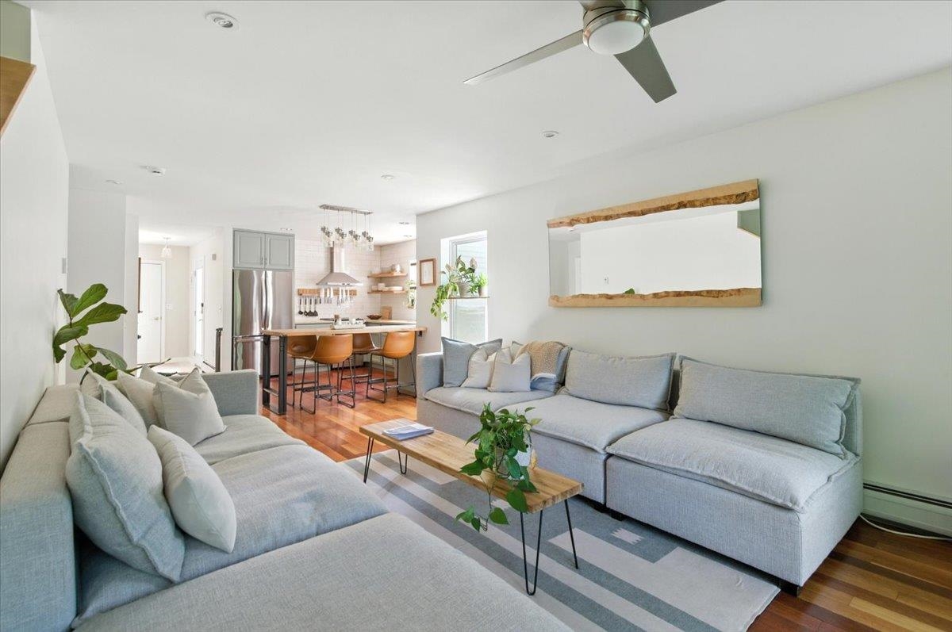
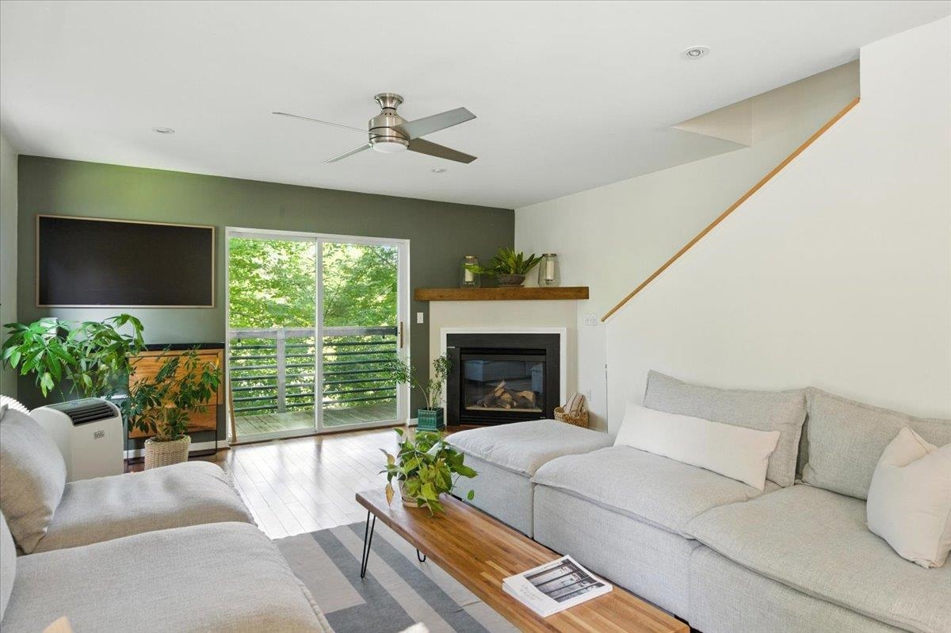
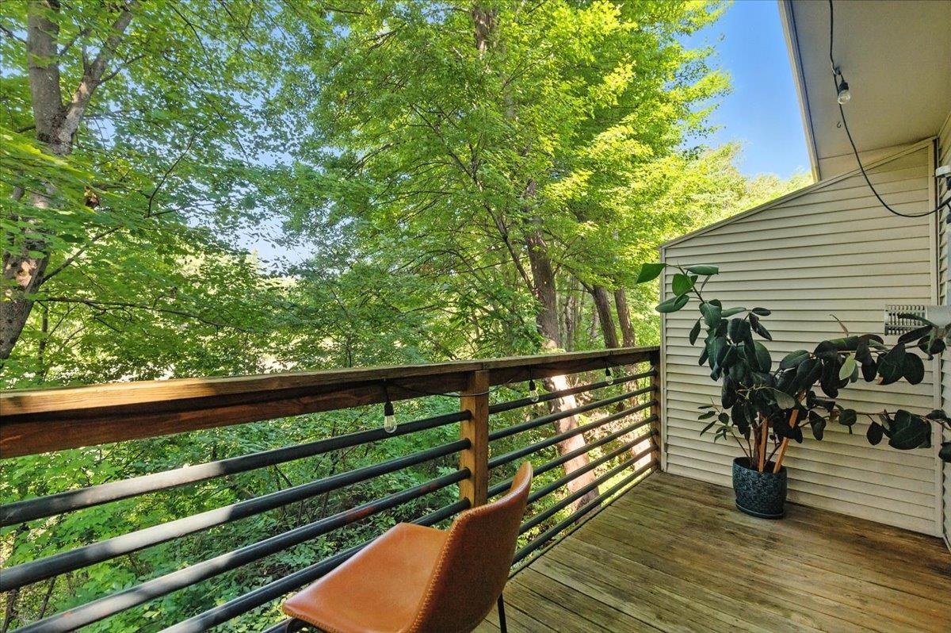
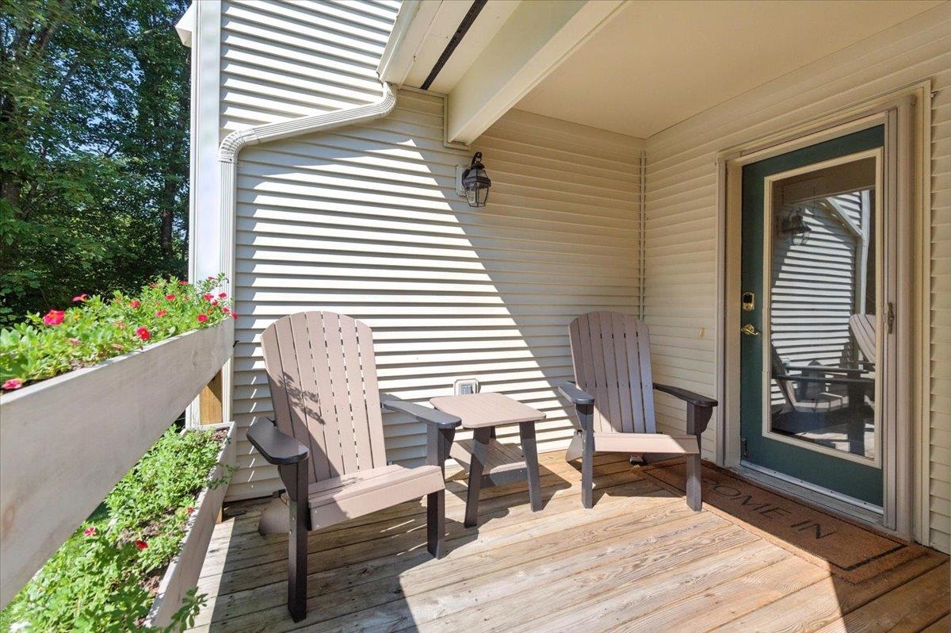
General Property Information
- Property Status:
- Active
- Price:
- $430, 000
- Assessed:
- $0
- Assessed Year:
- County:
- VT-Chittenden
- Acres:
- 0.00
- Property Type:
- Condo
- Year Built:
- 1999
- Agency/Brokerage:
- The Malley Group
KW Vermont - Bedrooms:
- 2
- Total Baths:
- 3
- Sq. Ft. (Total):
- 1926
- Tax Year:
- 2025
- Taxes:
- $6, 068
- Association Fees:
Take advantage of this beautifully maintained townhome offering modern finishes, a smart layout and a prime location! Designed for both comfort & convenience, the home welcomes you with a bright entryway featuring a coat closet, a spacious half bath & walk-in pantry. The sunny kitchen is a showstopper with an oak butcher block peninsula that seats four, sleek oak open shelving and stunning counter-to-ceiling tile backsplash. Warm Brazilian cherry flooring flows throughout the open-concept main level, seamlessly connecting the kitchen, dining & cozy living room. Relax by the gas fireplace or head out onto your private back deck with peaceful, lush views and frequent wildlife sightings. Unit 291 is unique to this development—set back from the road further than most other units and surrounded by trees, this end unit offers outstanding privacy, wooded views & abundant natural light. The extended driveway accommodates up to four vehicles, making this property as practical as it is serene. Upstairs, you'll find two spacious bedrooms and a full bathroom, including a primary bedroom with a generous walk-in closet. The finished lower level provides added versatility with a large rec room, a second gas fireplace, full bathroom with new washer & dryer (2024), additional storage & walkout access to a lower deck. All of this in a fantastic South Burlington location close to Williston Road, access to I-89, UVM Medical Center, schools, shopping, dining, parks & more!
Interior Features
- # Of Stories:
- 2
- Sq. Ft. (Total):
- 1926
- Sq. Ft. (Above Ground):
- 1376
- Sq. Ft. (Below Ground):
- 550
- Sq. Ft. Unfinished:
- 138
- Rooms:
- 4
- Bedrooms:
- 2
- Baths:
- 3
- Interior Desc:
- 2 Fireplaces, Kitchen/Dining, Basement Laundry
- Appliances Included:
- Dishwasher, Dryer, Range Hood, Refrigerator, Washer, Electric Stove
- Flooring:
- Carpet, Tile, Vinyl, Wood
- Heating Cooling Fuel:
- Water Heater:
- Basement Desc:
- Partially Finished, Walkout
Exterior Features
- Style of Residence:
- End Unit, Townhouse, Walkout Lower Level
- House Color:
- Time Share:
- No
- Resort:
- Exterior Desc:
- Exterior Details:
- Balcony, Covered Porch
- Amenities/Services:
- Land Desc.:
- Condo Development, Sidewalks, Near Country Club, Near Paths, Near Public Transportatn, Near Hospital
- Suitable Land Usage:
- Residential
- Roof Desc.:
- Shingle
- Driveway Desc.:
- Paved
- Foundation Desc.:
- Concrete
- Sewer Desc.:
- Public
- Garage/Parking:
- Yes
- Garage Spaces:
- 1
- Road Frontage:
- 0
Other Information
- List Date:
- 2025-09-03
- Last Updated:


