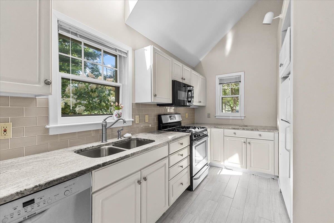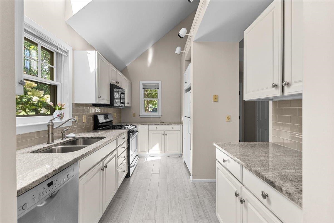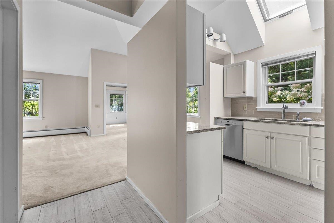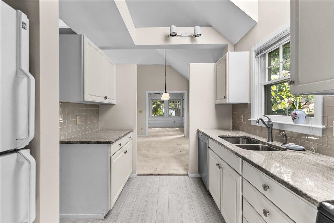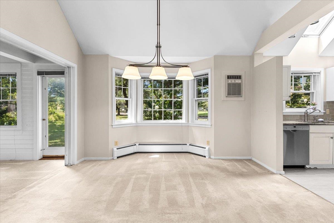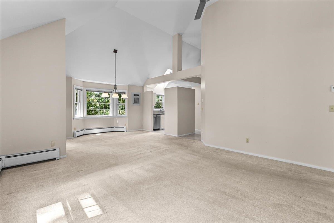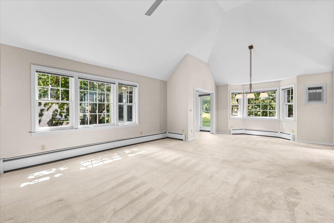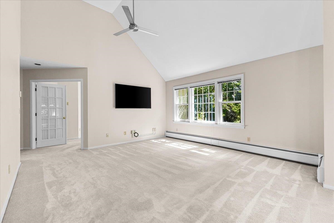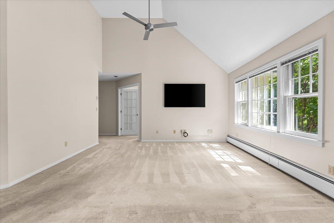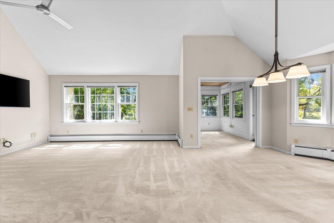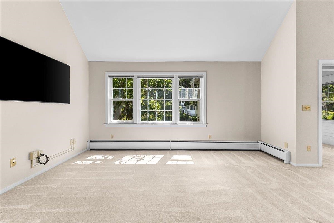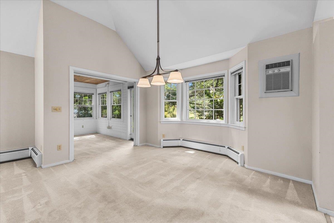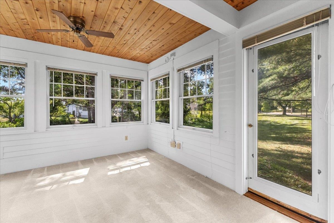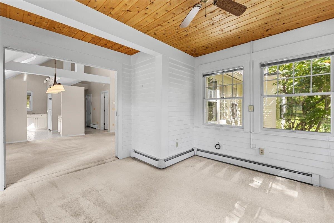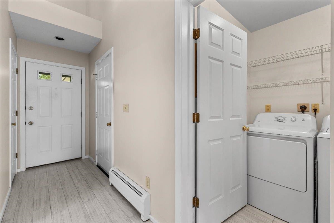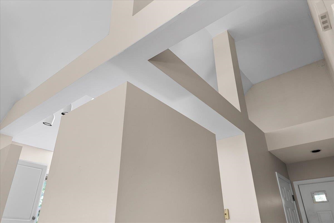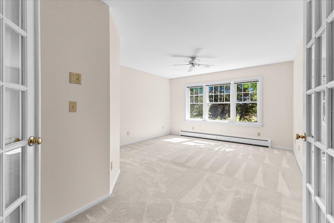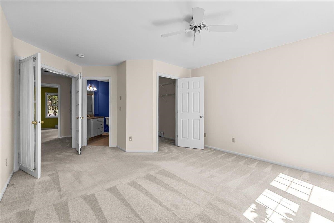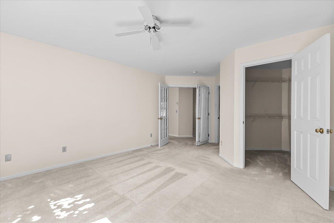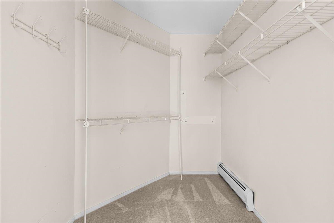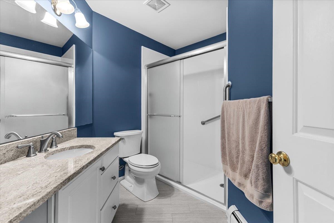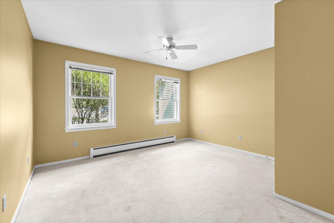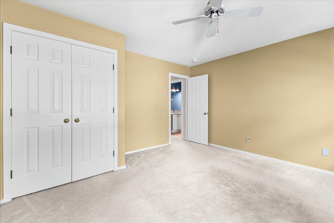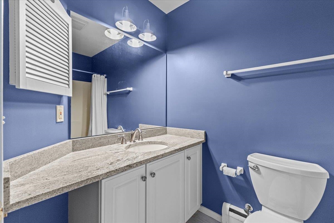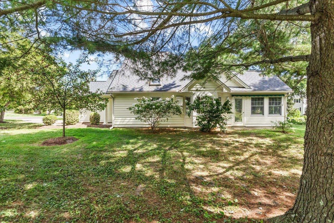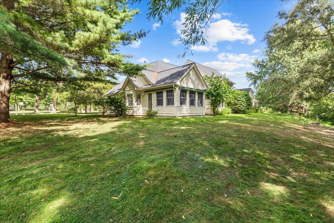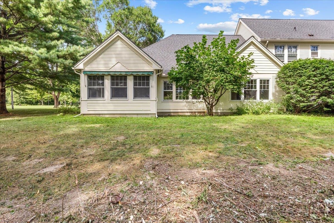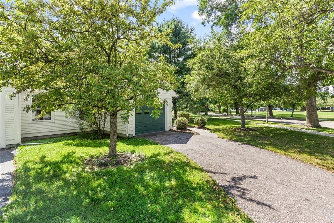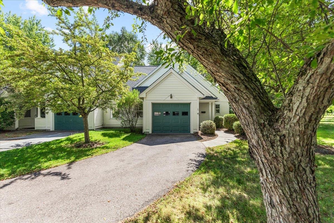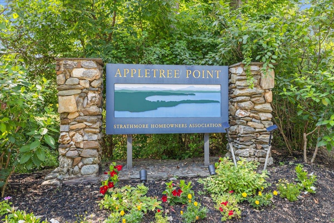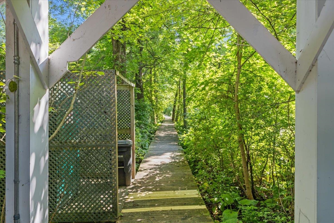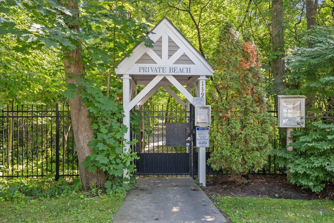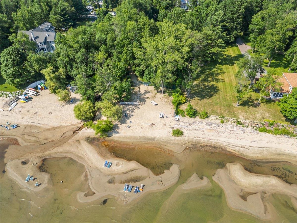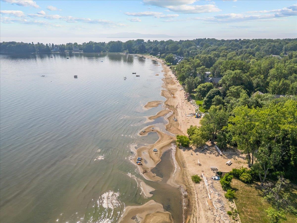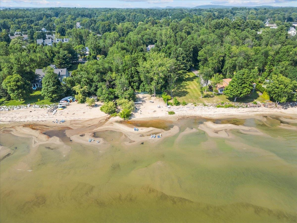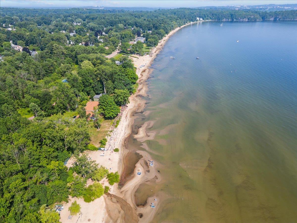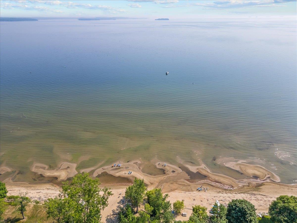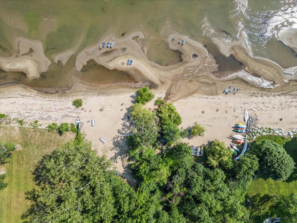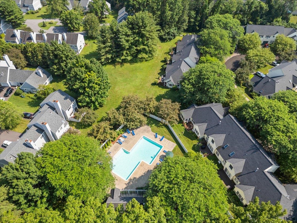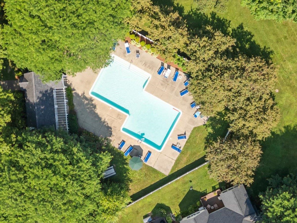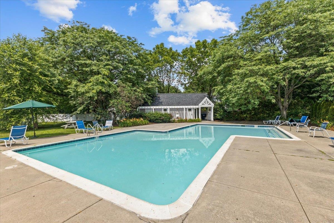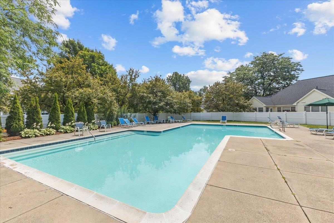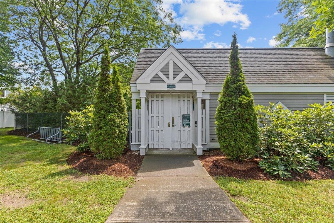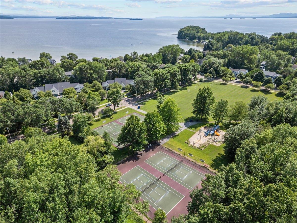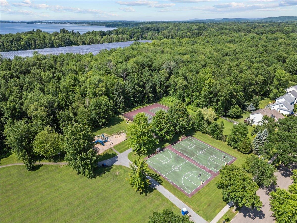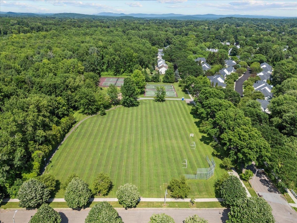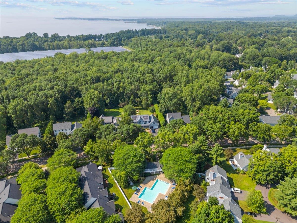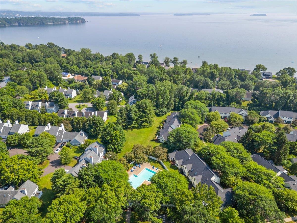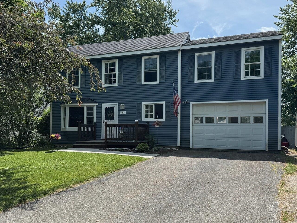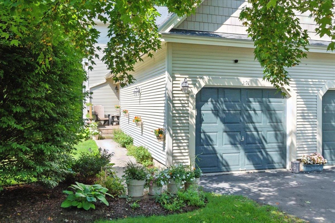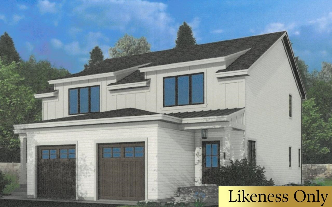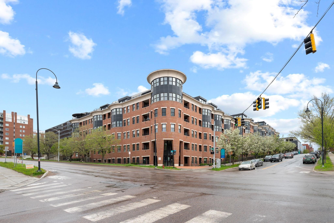1 of 54
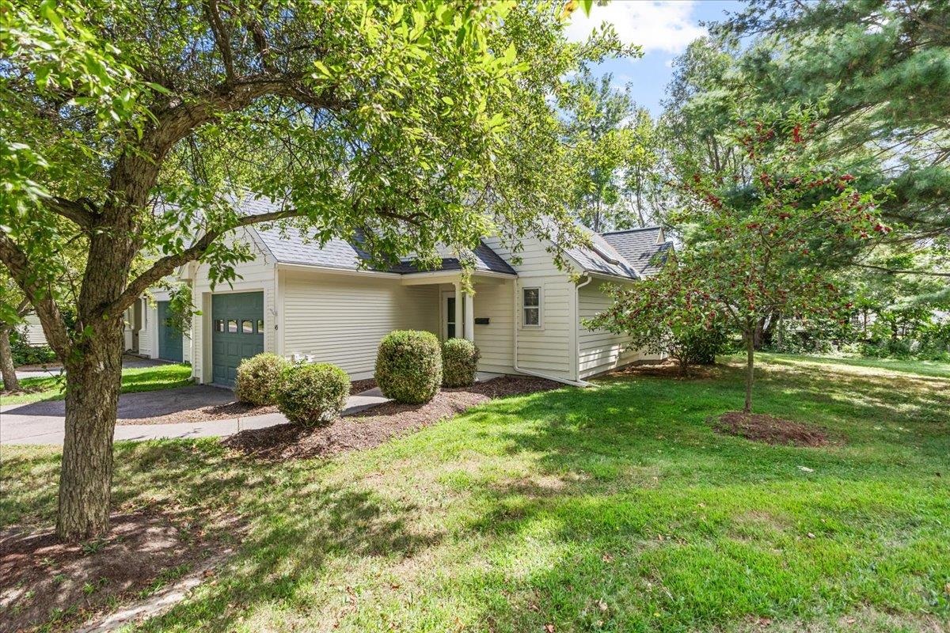
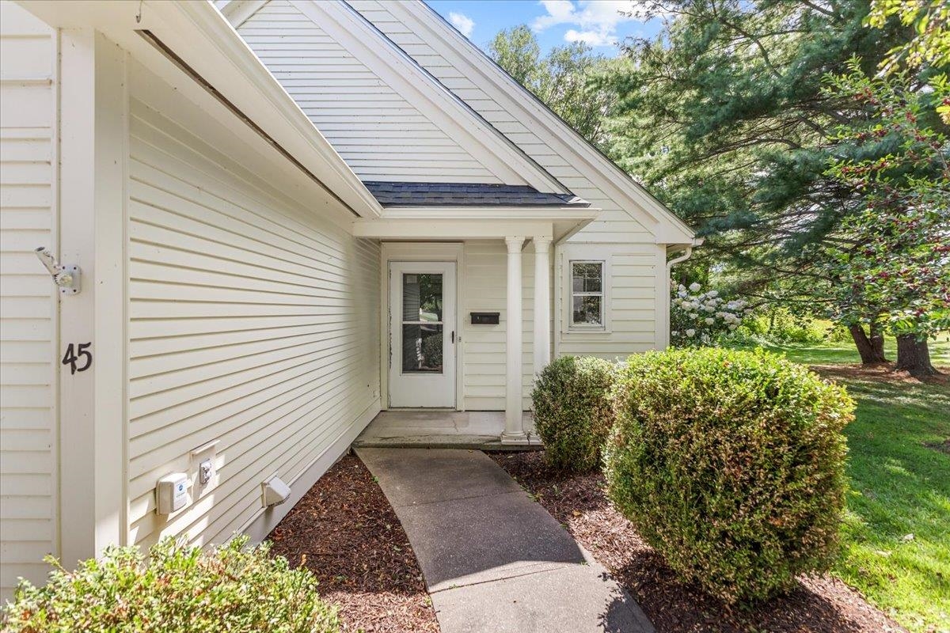
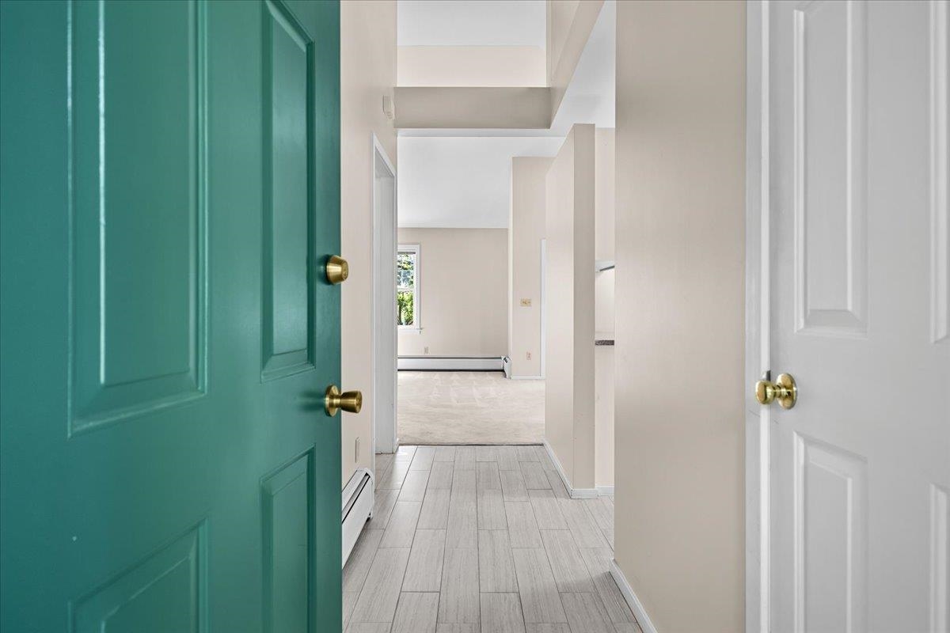
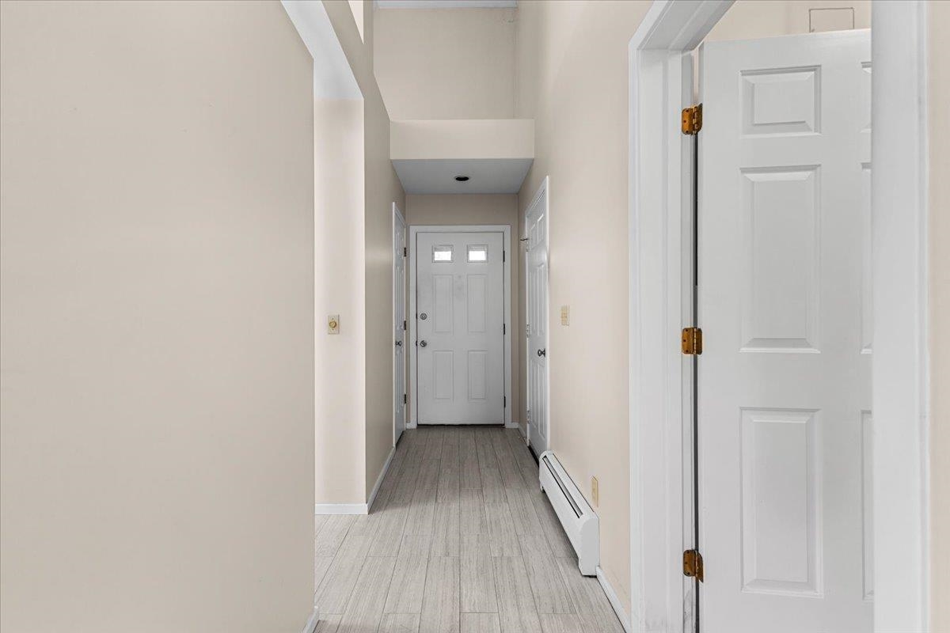
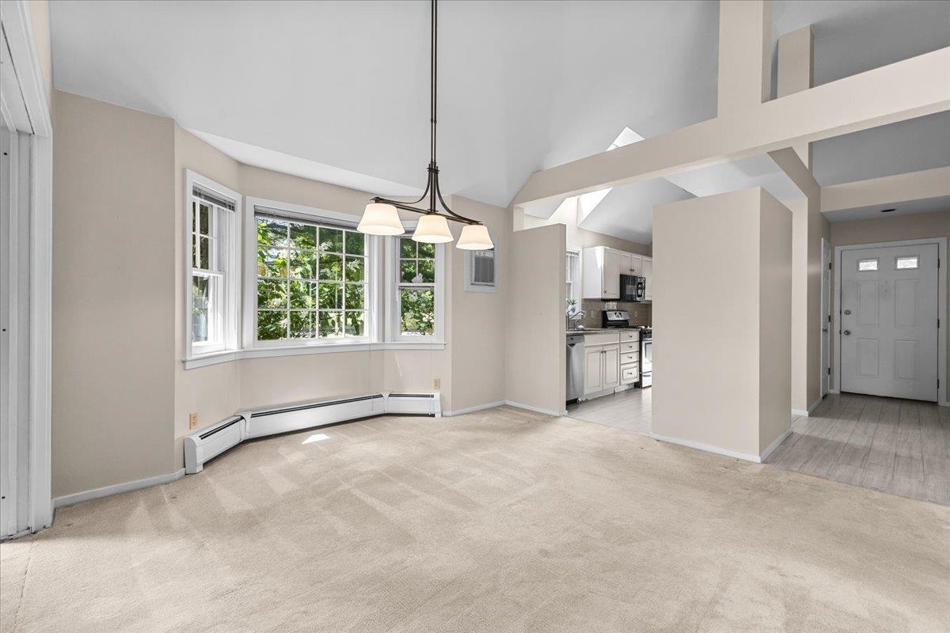
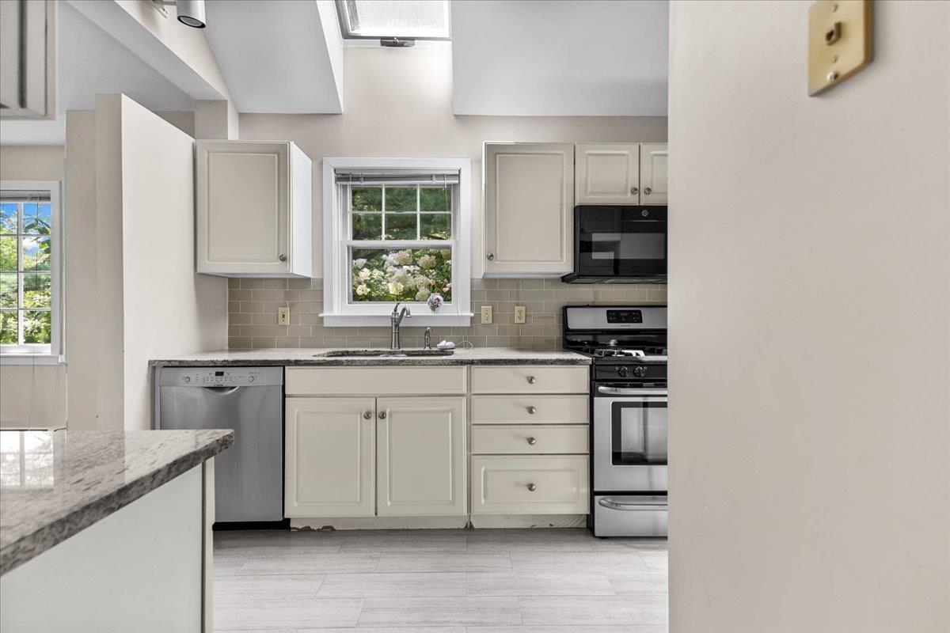
General Property Information
- Property Status:
- Active
- Price:
- $499, 000
- Assessed:
- $0
- Assessed Year:
- County:
- VT-Chittenden
- Acres:
- 0.00
- Property Type:
- Condo
- Year Built:
- 1991
- Agency/Brokerage:
- Robert Foley
Flat Fee Real Estate - Bedrooms:
- 2
- Total Baths:
- 2
- Sq. Ft. (Total):
- 1360
- Tax Year:
- 2025
- Taxes:
- $8, 151
- Association Fees:
Welcome to this beautifully updated single-level townhouse in Burlington’s highly sought-after Appletree neighborhood. This light-filled home offers an open layout and a fantastic corner lot location, making it one of the best spots in the community. The updated kitchen is a standout with granite countertops, a tiled backsplash, and stainless steel appliances. The spacious primary suite features a large walk-in closet and a private ¾ bath. A second bedroom and full guest bath provide comfort and flexibility. The generous living room flows seamlessly into a bright four-season sunroom, perfect for year-round enjoyment. Outside, the corner lot offers extra space and privacy, the HOA has two pools while the neighborhood has lake access, tennis, basketball, playground, mature trees, walking paths, and close to shops, restaurants and schools. This is a wonderful opportunity for easy living in one of Burlington’s most desirable locations.
Interior Features
- # Of Stories:
- 1
- Sq. Ft. (Total):
- 1360
- Sq. Ft. (Above Ground):
- 1360
- Sq. Ft. (Below Ground):
- 0
- Sq. Ft. Unfinished:
- 0
- Rooms:
- 6
- Bedrooms:
- 2
- Baths:
- 2
- Interior Desc:
- Dining Area, Kitchen/Dining, Kitchen/Family, Kitchen/Living, Living/Dining, Primary BR w/ BA, Walk-in Closet
- Appliances Included:
- Dishwasher, Dryer, Microwave, Gas Range, Refrigerator, Washer
- Flooring:
- Carpet, Tile, Vinyl
- Heating Cooling Fuel:
- Water Heater:
- Basement Desc:
Exterior Features
- Style of Residence:
- Townhouse
- House Color:
- Time Share:
- No
- Resort:
- Exterior Desc:
- Exterior Details:
- Amenities/Services:
- Land Desc.:
- Neighborhood
- Suitable Land Usage:
- Roof Desc.:
- Shingle
- Driveway Desc.:
- Paved
- Foundation Desc.:
- Concrete Slab
- Sewer Desc.:
- Public
- Garage/Parking:
- Yes
- Garage Spaces:
- 1
- Road Frontage:
- 0
Other Information
- List Date:
- 2025-09-03
- Last Updated:


