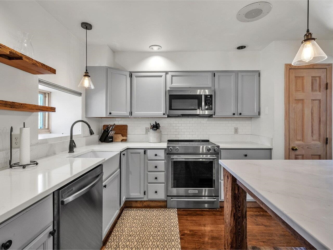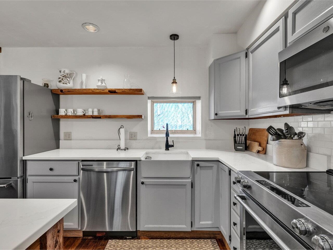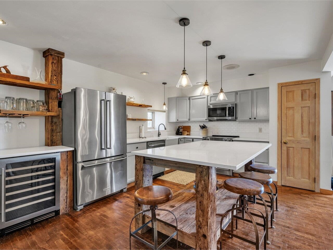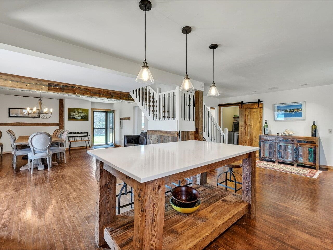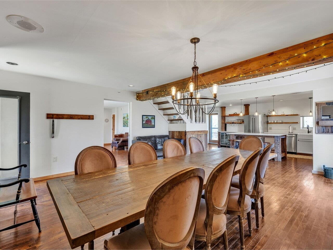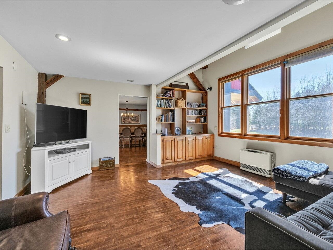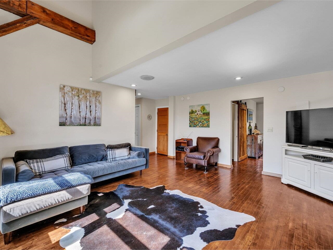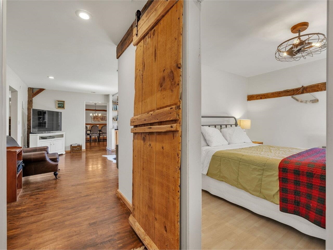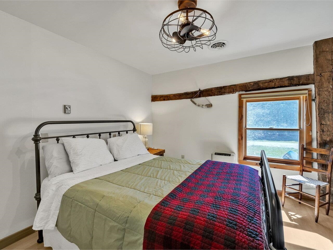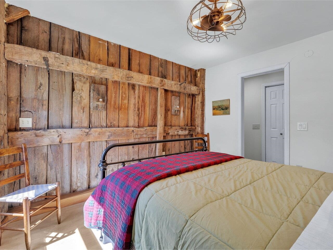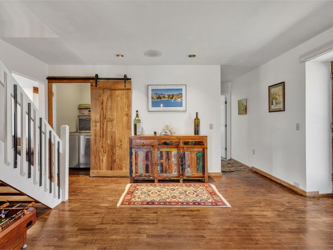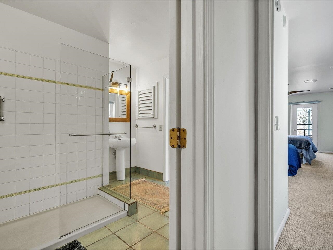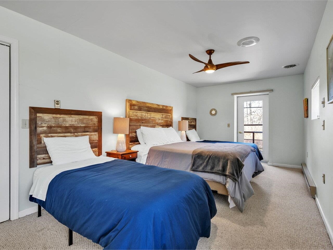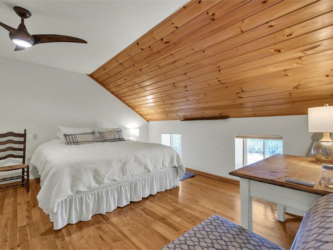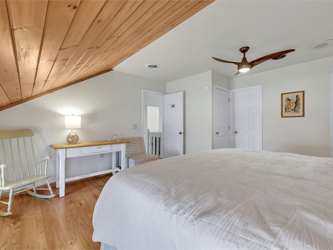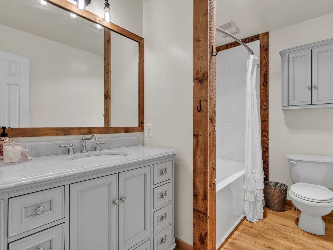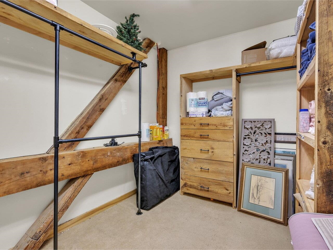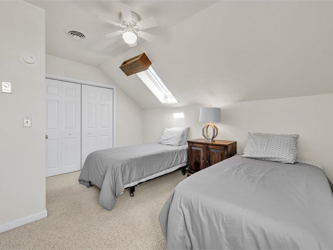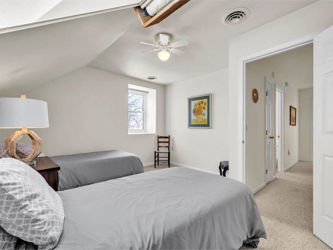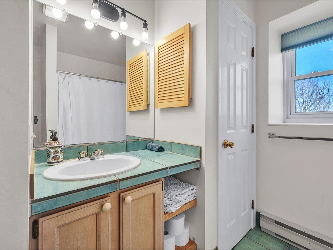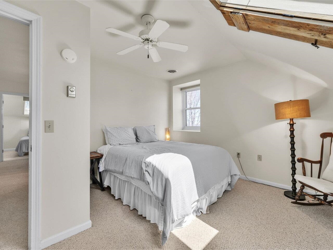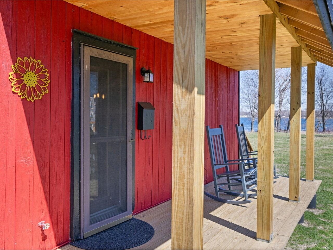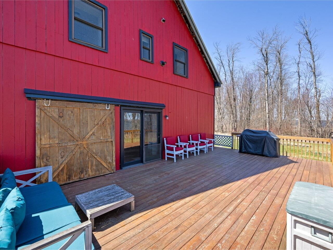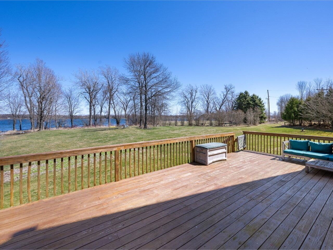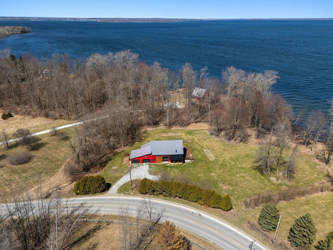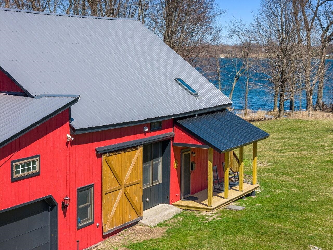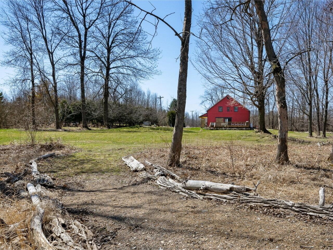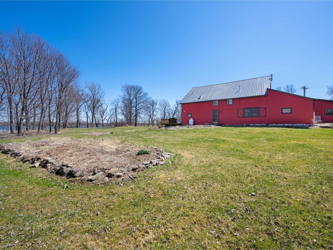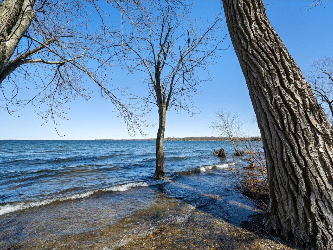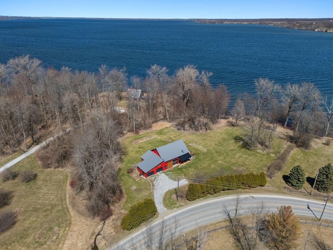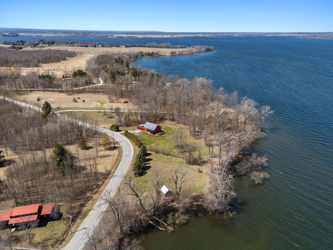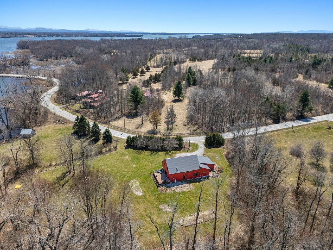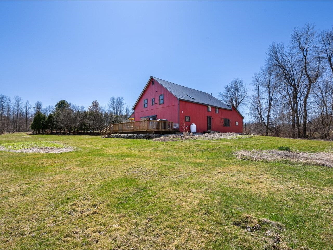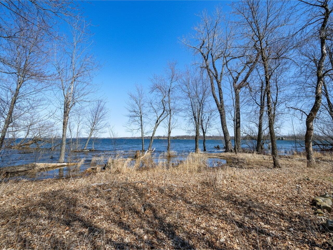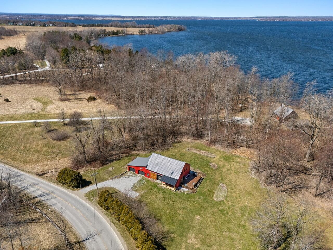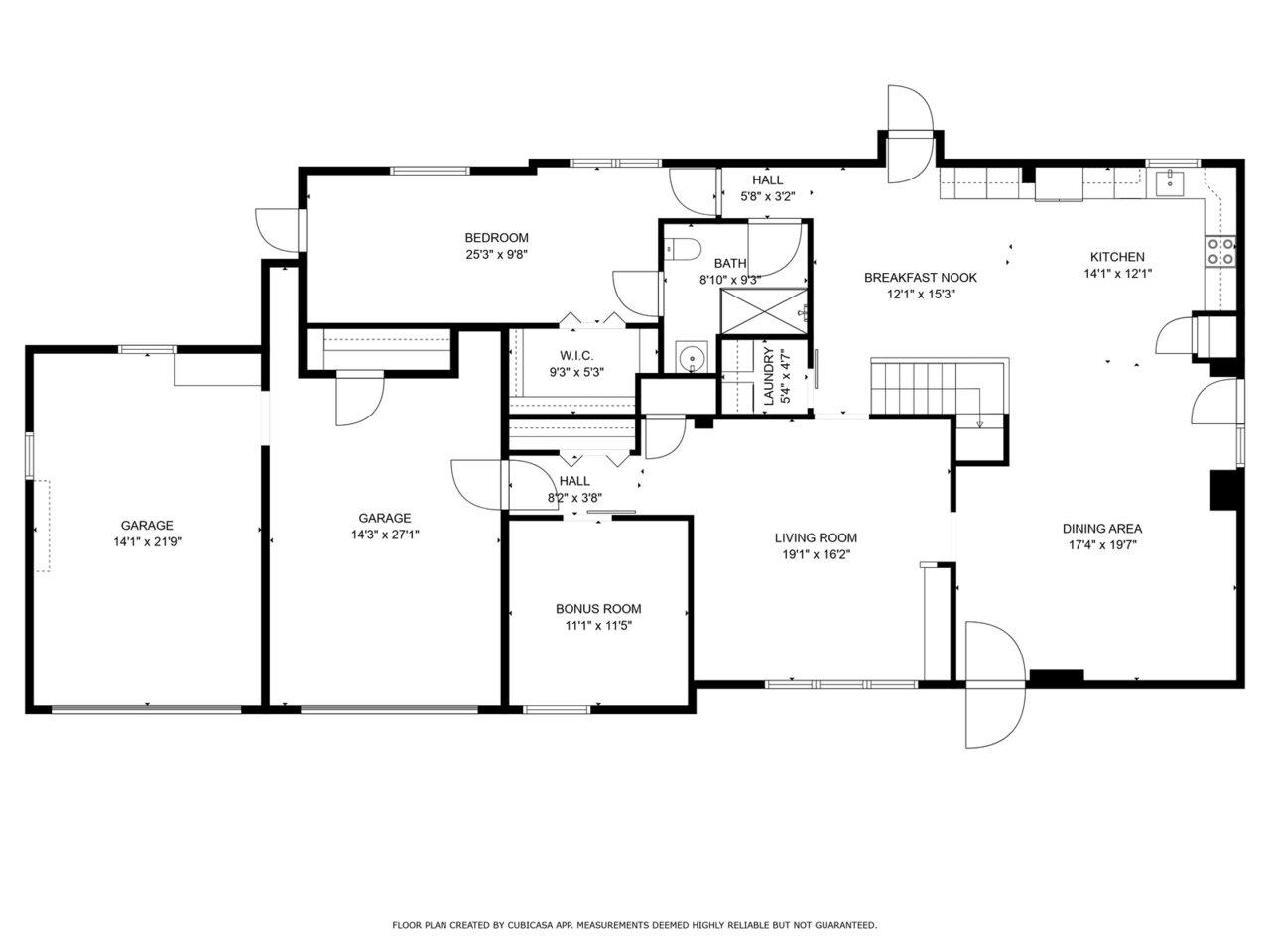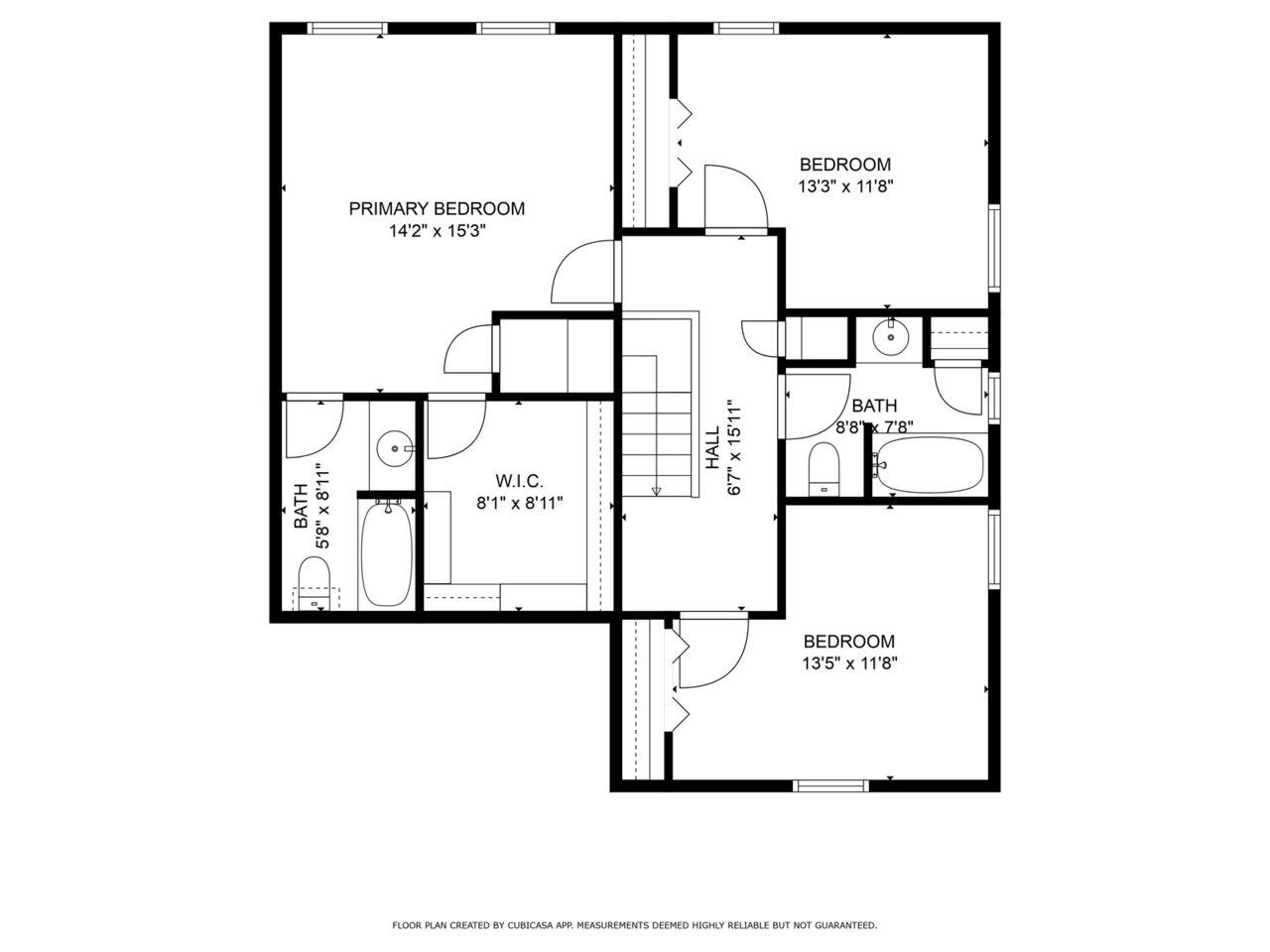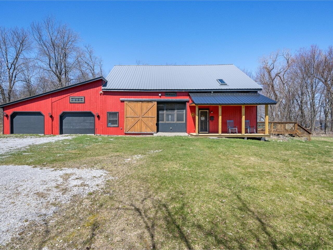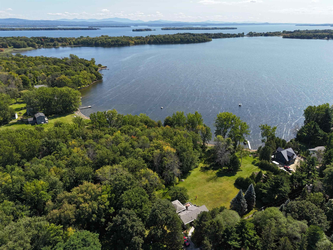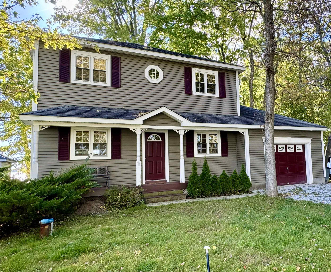1 of 44
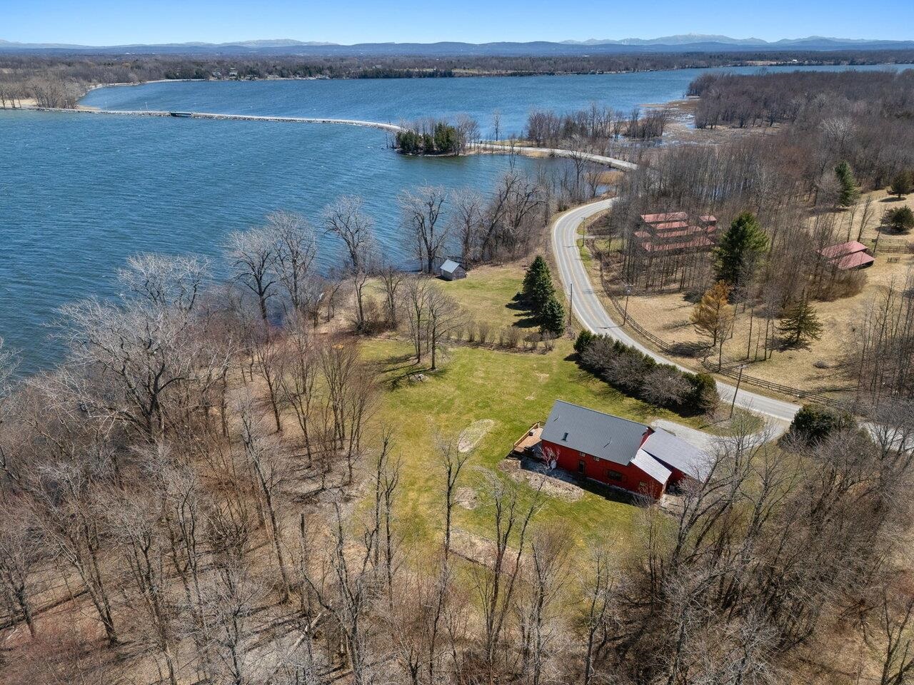
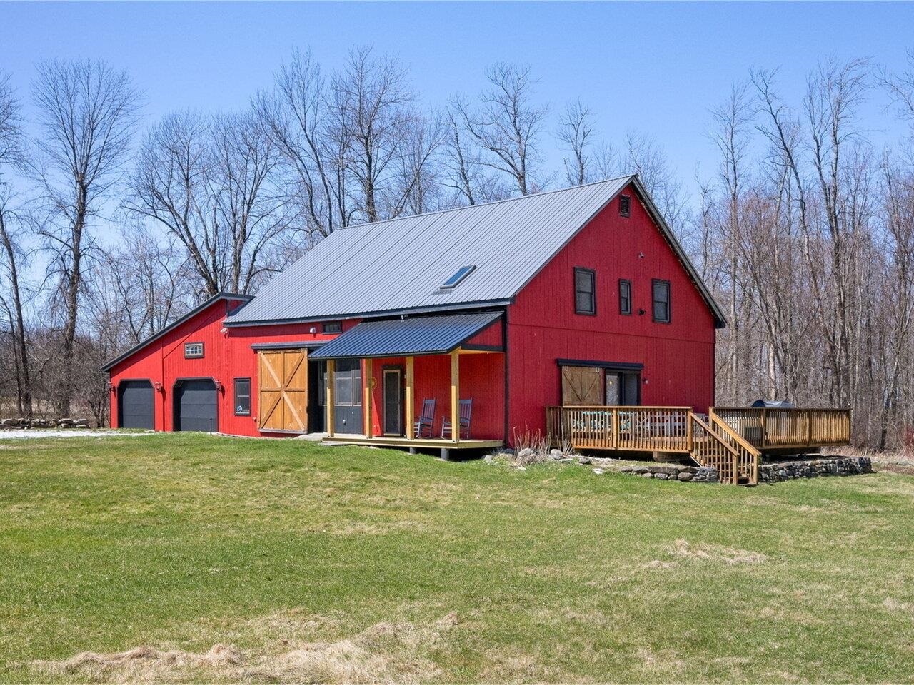
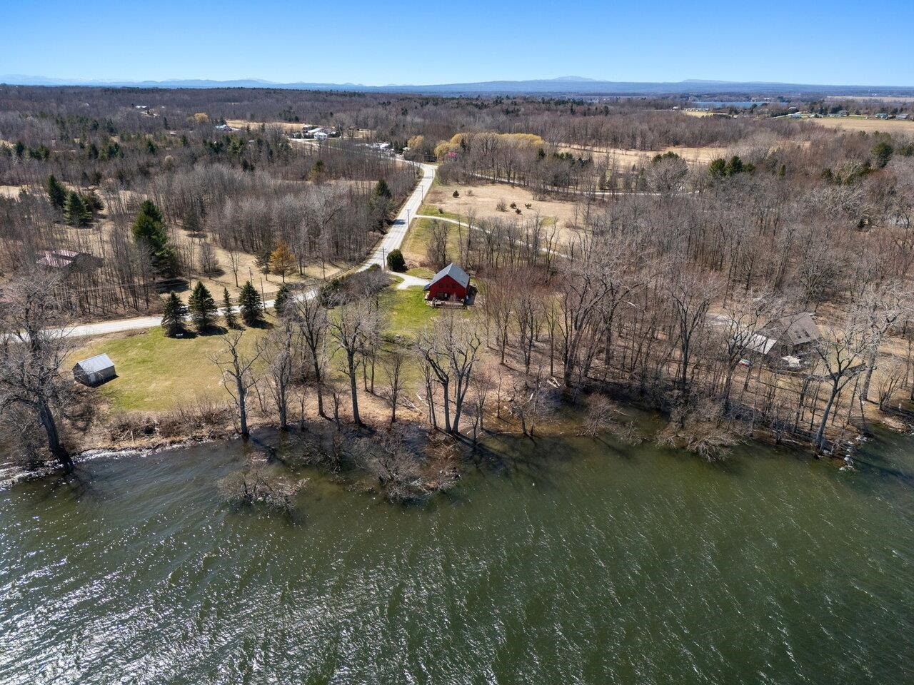
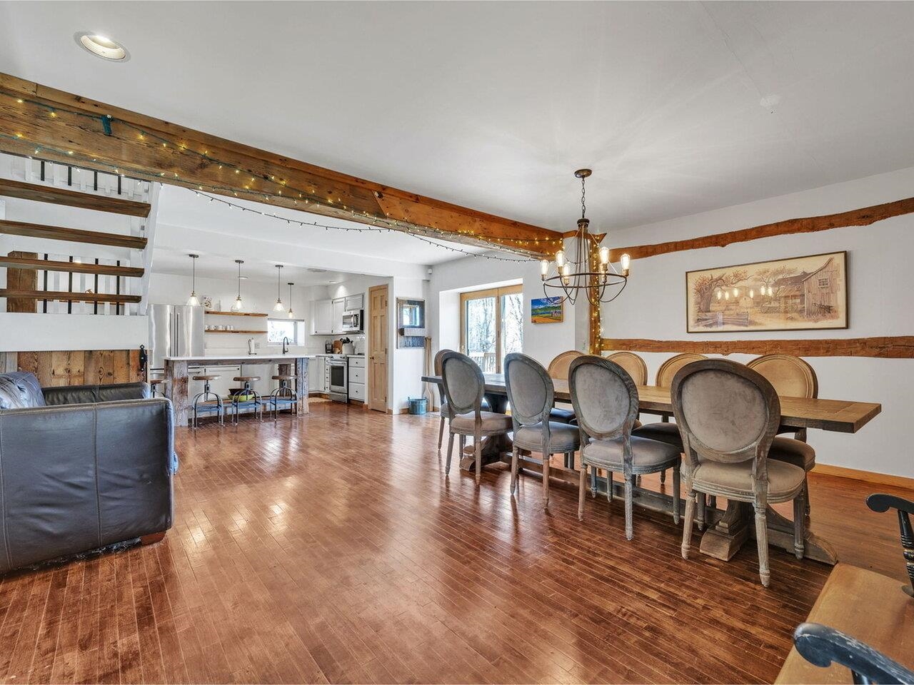
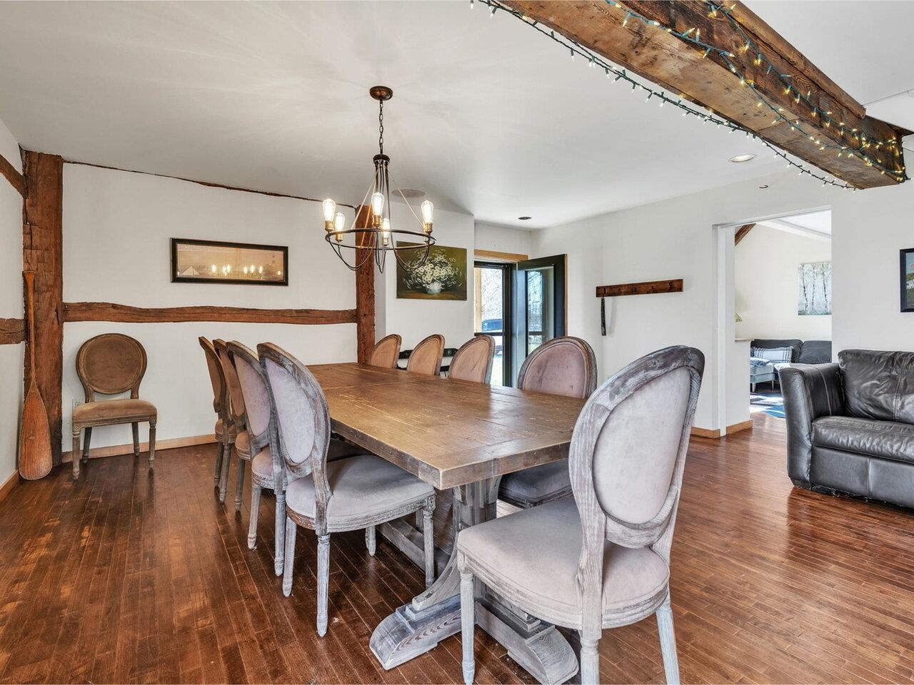
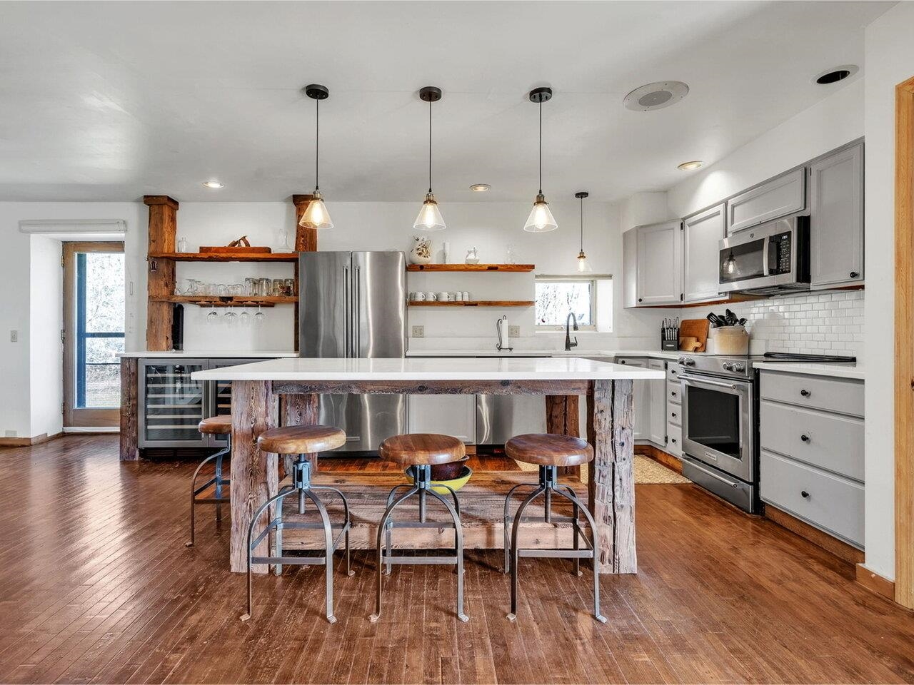
General Property Information
- Property Status:
- Active
- Price:
- $789, 000
- Assessed:
- $0
- Assessed Year:
- County:
- VT-Grand Isle
- Acres:
- 3.80
- Property Type:
- Single Family
- Year Built:
- 1880
- Agency/Brokerage:
- Susan Kaminski
Coldwell Banker Hickok and Boardman - Bedrooms:
- 4
- Total Baths:
- 3
- Sq. Ft. (Total):
- 3131
- Tax Year:
- 2025
- Taxes:
- $8, 726
- Association Fees:
Welcome to your year-round lakeside escape! This converted barn home offers 4 bedrooms, 3 baths, and over 3, 100 sq. ft. of unique charm on 3.8 acres; with a rare 318 feet of private Lake Champlain frontage. Recent upgrades include a new roof, inviting front porch, central AC, water heater and a 25-ft dock! Step inside to a stunning open layout featuring aged beams, sliding barn doors, and an updated kitchen with stainless appliances and two wine fridges. The spacious deck is ideal for lakeside lounging and BBQs, while the cozy family room boasts built-in bookshelves and big light-filled windows. A flexible bonus room works perfectly as a guest bedroom or home office. There's also a generous main-floor multi- bed bedroom, 3/4 bath, and laundry for added convenience. Upstairs, the cozy primary suite includes a walk-in closet and en suite bath, plus two more ample sized bedrooms and a full bath. Outside, enjoy level land for yard games or gardens, a gentle slope to the sandy-bottom shoreline, and stellar lake views. Offered fully furnished, this home also has proven Airbnb success with $35K in annual revenue. Just minutes to Lakewood Links Golf, Feral Fox Pub, Isle La Motte Winery, local favorite Happy Bird Poultry, and more. Plus, easy access to Burlington (1 hour) and Montreal (1 hour 15 min). Come live the lake life!
Interior Features
- # Of Stories:
- 2
- Sq. Ft. (Total):
- 3131
- Sq. Ft. (Above Ground):
- 3131
- Sq. Ft. (Below Ground):
- 0
- Sq. Ft. Unfinished:
- 0
- Rooms:
- 9
- Bedrooms:
- 4
- Baths:
- 3
- Interior Desc:
- Blinds, Ceiling Fan, Dining Area, Furnished, Kitchen Island, Kitchen/Dining, Primary BR w/ BA, Natural Light, Natural Woodwork, Walk-in Closet, 1st Floor Laundry
- Appliances Included:
- ENERGY STAR Qual Dishwshr, ENERGY STAR Qual Dryer, Microwave, Electric Range, Refrigerator, ENERGY STAR Qual Washer, On Demand Water Heater, Wine Cooler, Water Heater
- Flooring:
- Carpet, Ceramic Tile, Hardwood, Wood
- Heating Cooling Fuel:
- Water Heater:
- Basement Desc:
Exterior Features
- Style of Residence:
- Conversion, Farmhouse, Barndominium
- House Color:
- Red
- Time Share:
- No
- Resort:
- Exterior Desc:
- Exterior Details:
- Boat Slip/Dock, Docks, Garden Space, Covered Porch, Beach Access
- Amenities/Services:
- Land Desc.:
- Beach Access, Country Setting, Lake Access, Lake Frontage, Lake View, Landscaped, Water View, Waterfront, Island, Near Golf Course
- Suitable Land Usage:
- Roof Desc.:
- Metal
- Driveway Desc.:
- Dirt, Gravel
- Foundation Desc.:
- Slab w/ Frost Wall
- Sewer Desc.:
- Septic
- Garage/Parking:
- Yes
- Garage Spaces:
- 2
- Road Frontage:
- 177
Other Information
- List Date:
- 2025-09-03
- Last Updated:


