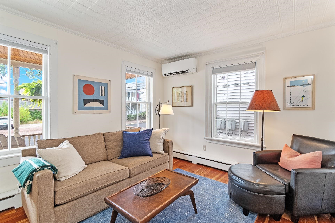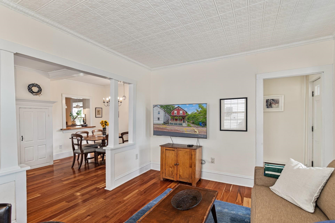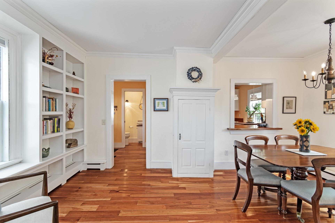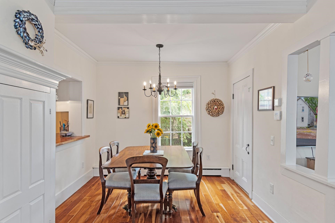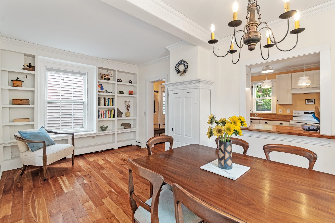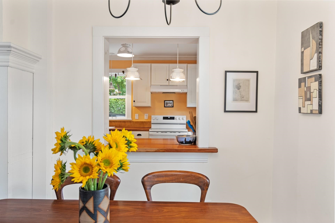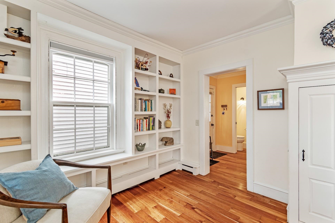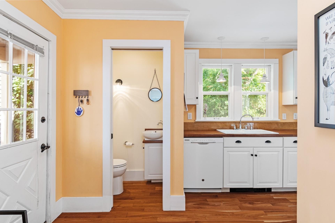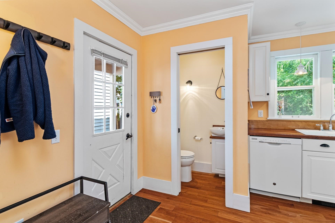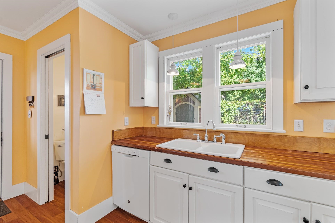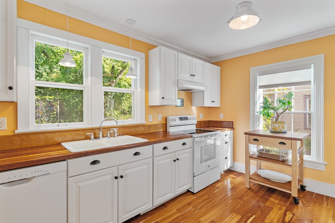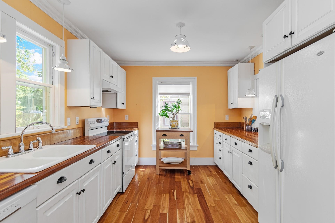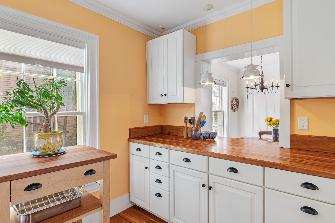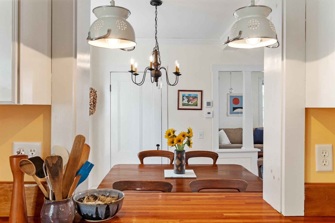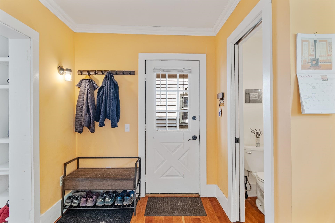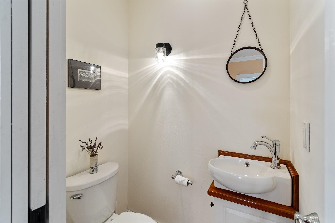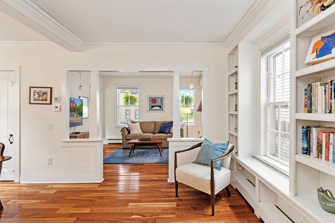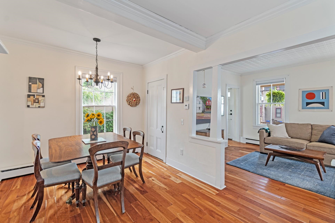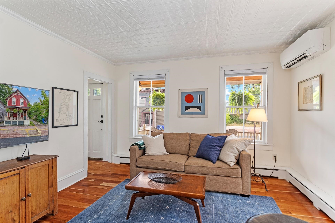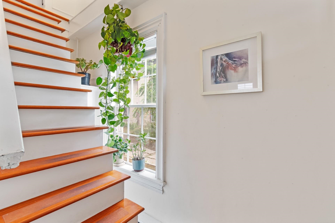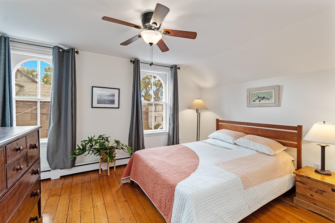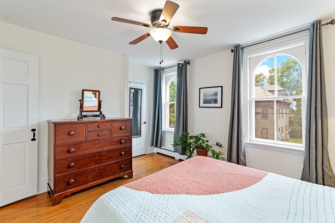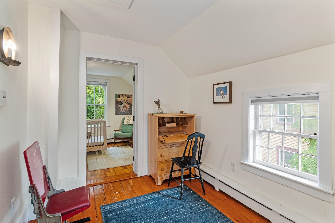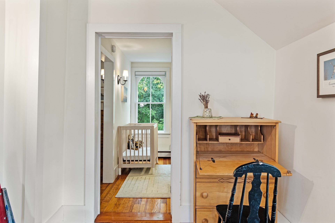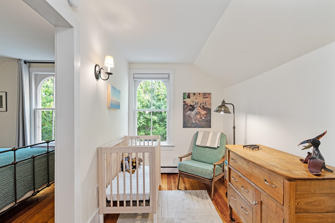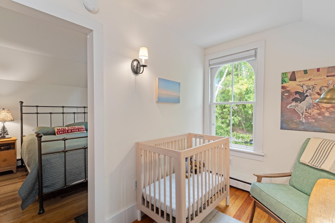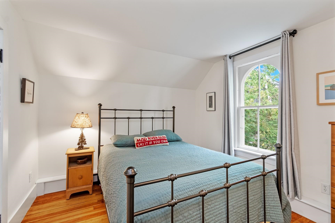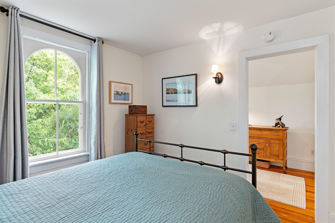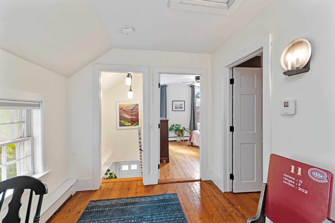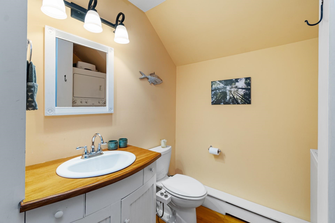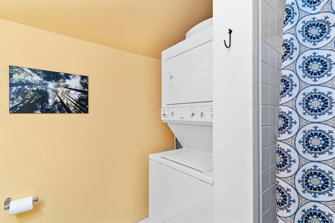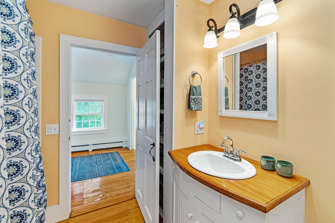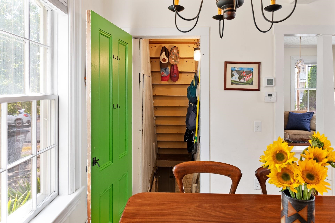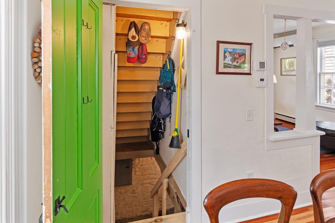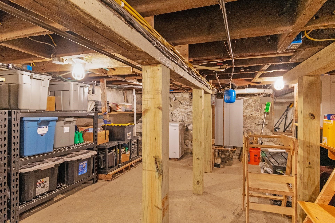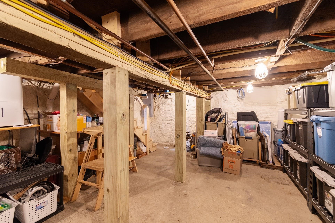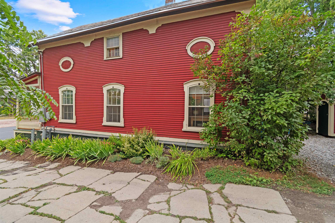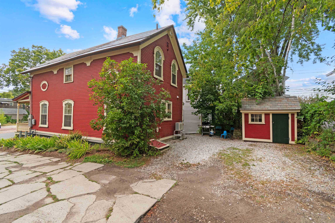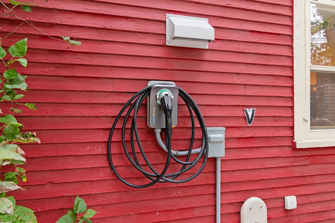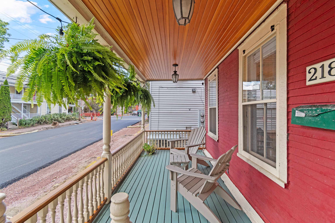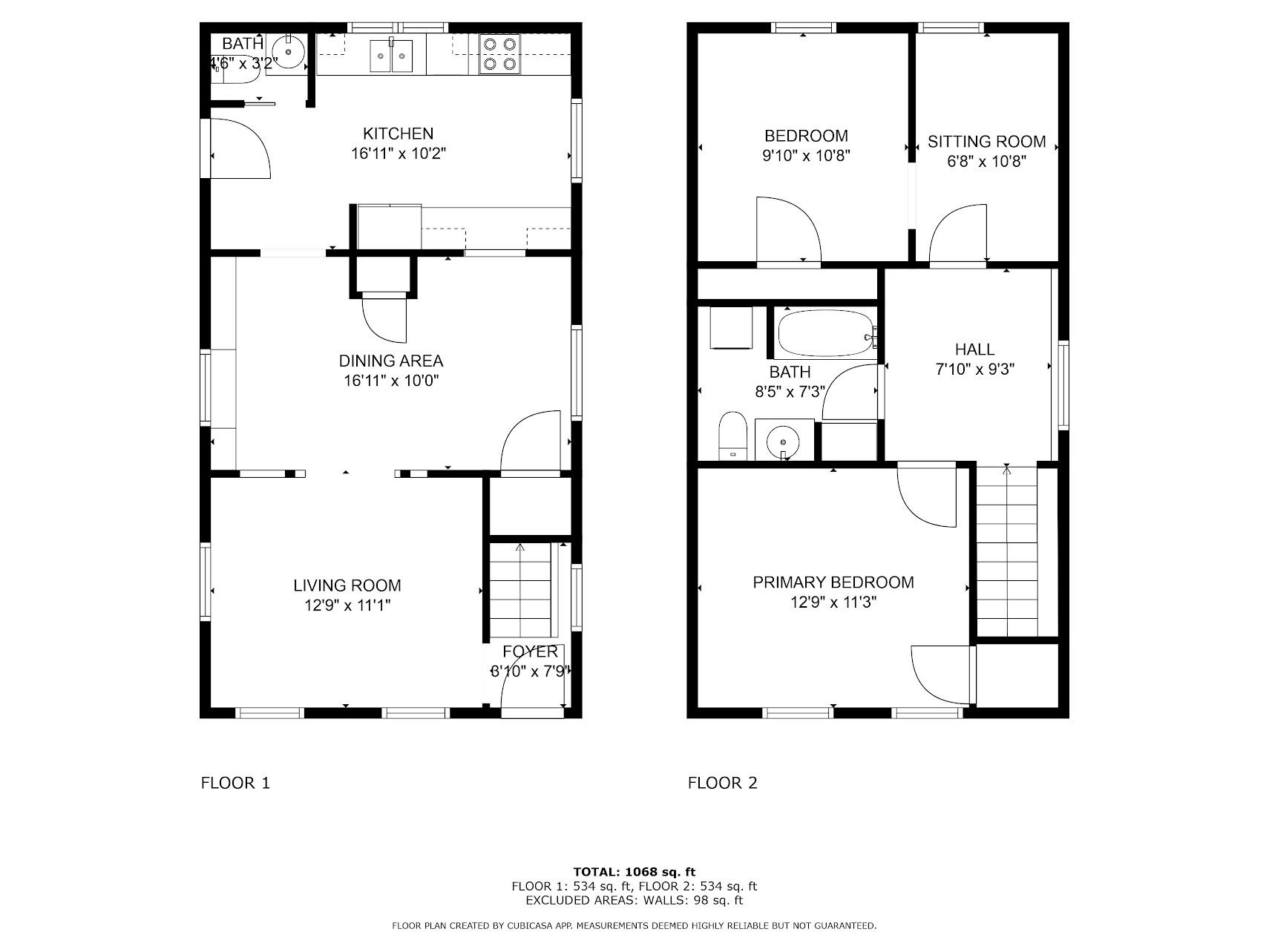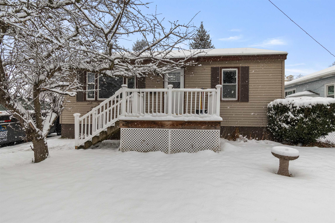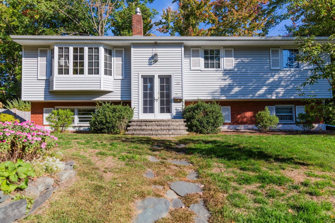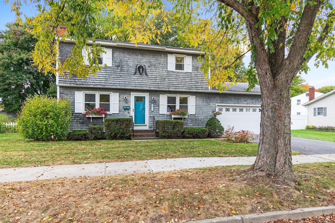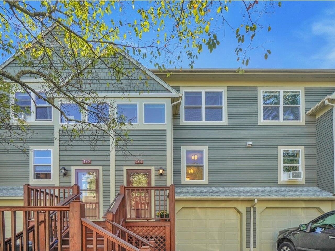1 of 47
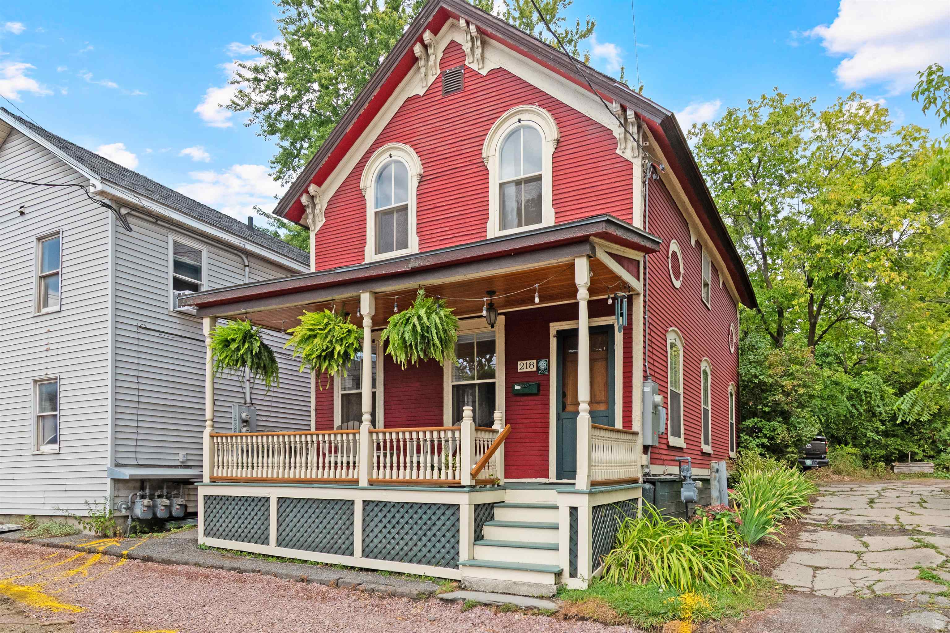
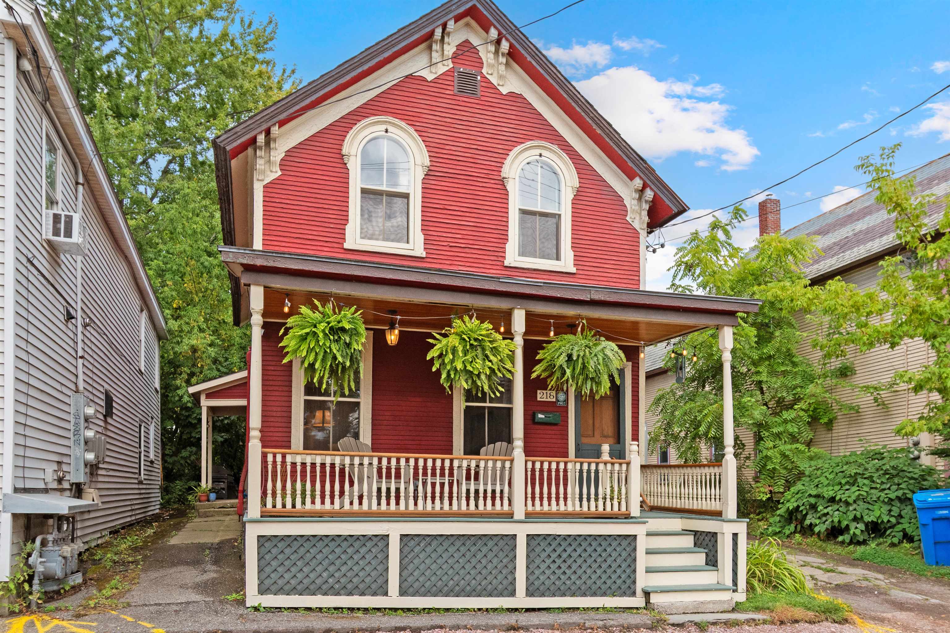
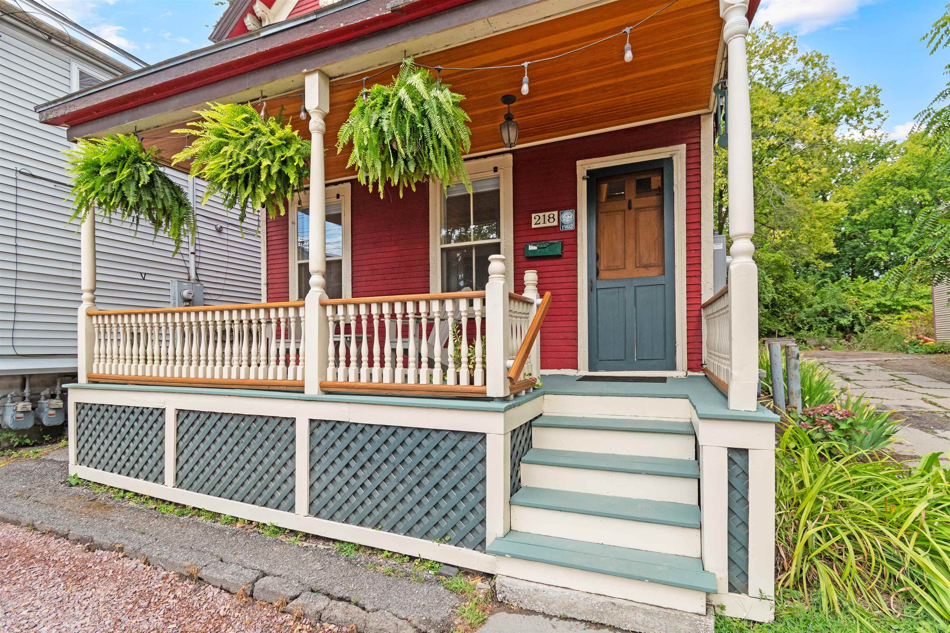
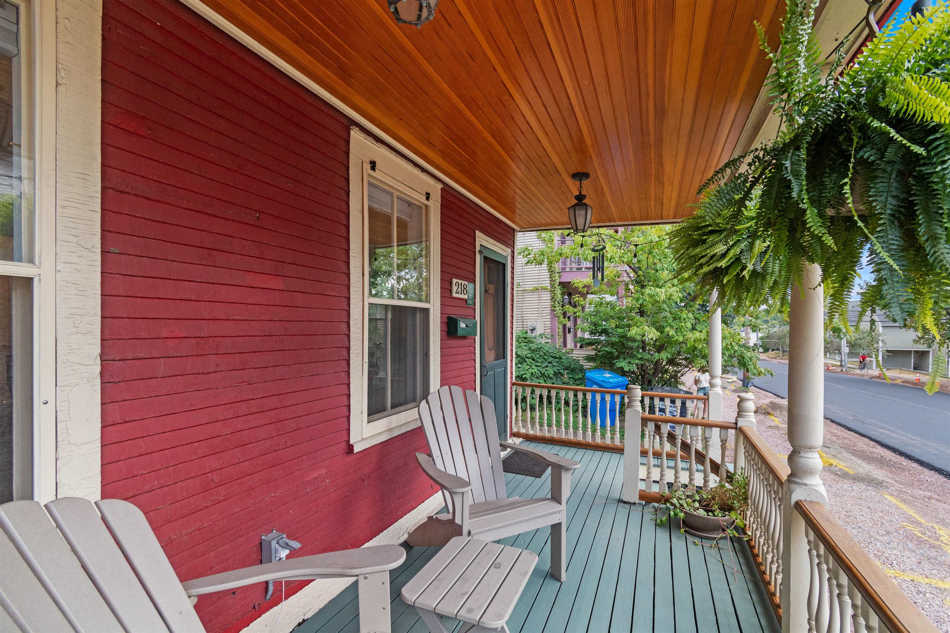
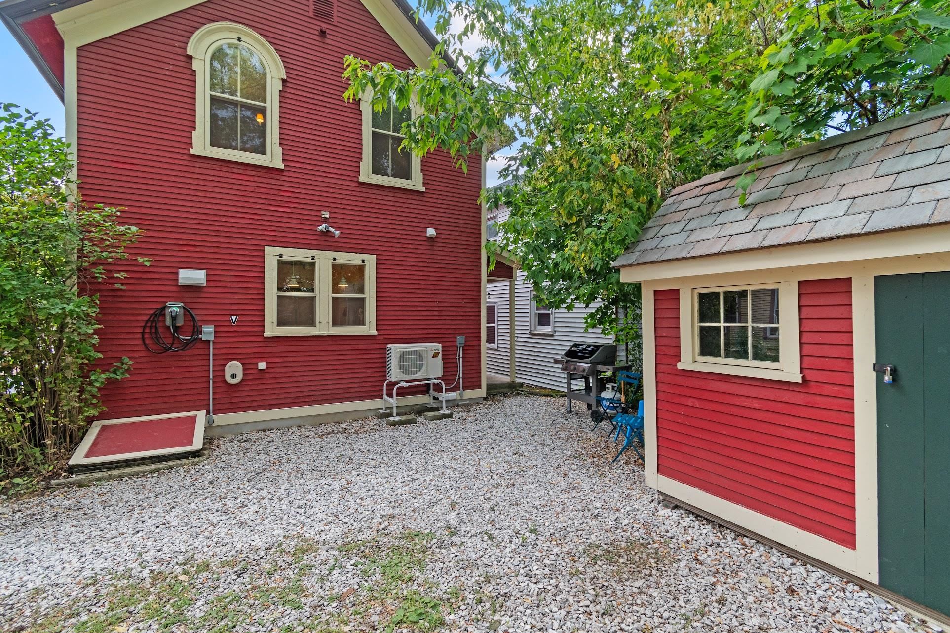
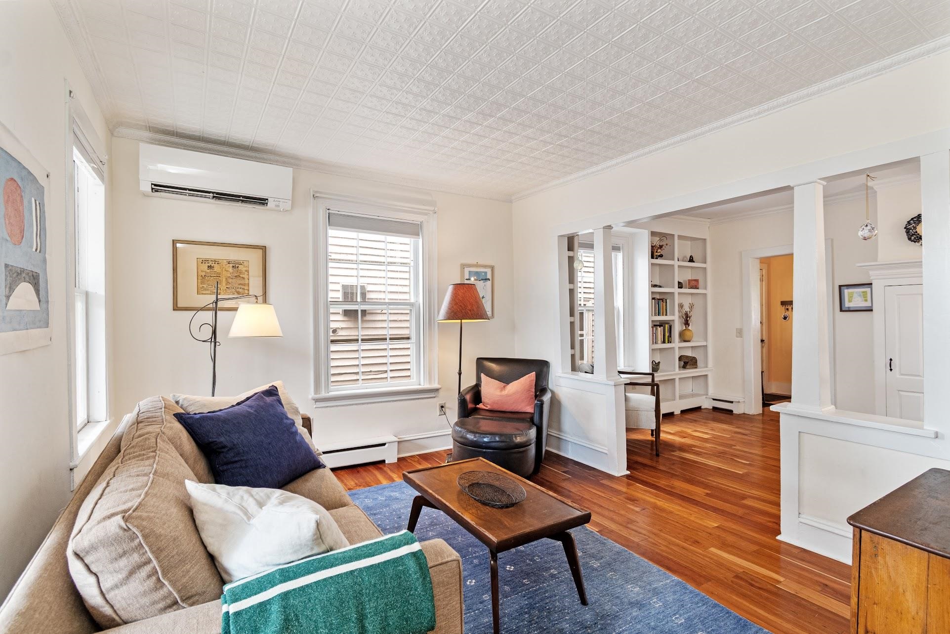
General Property Information
- Property Status:
- Active Under Contract
- Price:
- $479, 000
- Assessed:
- $0
- Assessed Year:
- County:
- VT-Chittenden
- Acres:
- 0.04
- Property Type:
- Single Family
- Year Built:
- 1870
- Agency/Brokerage:
- Marla Woulf
Pursuit Real Estate - Bedrooms:
- 3
- Total Baths:
- 2
- Sq. Ft. (Total):
- 1254
- Tax Year:
- 2025
- Taxes:
- $8, 479
- Association Fees:
Feel the pulse of Burlington’s vibrant city life in this stylish 2-bedroom, 1.5-bath home offering the perfect blend of urban energy, modern comfort, and timeless character. Centrally located near the Burlington waterfront and bike path, local breweries, coffee shops, restaurants, local stores, and the weekend farmer's market, you’ll enjoy the best of city-living in one of Burlington’s most connected neighborhoods. Take in the lively city atmosphere while enjoying time on the iconic front porch. Inside, the open-concept main level flows from the living and dining areas to a thoughtfully designed kitchen featuring butcher block countertops and a convenient half bath. Upstairs, two bedrooms, a bonus office/nursery, and a full bath, provide comfortable space to unwind and recharge. Thoughtful updates throughout—including 200-amp service, mini-split cooling, basement structural reinforcement, and an electric car charging station—make daily living easy and efficient. With off-street parking, a storage shed, and new sidewalks enhancing the area, every detail supports a convenient and comfortable urban lifestyle. With no lawn to mow, you'll have more time for endless Burlington attractions just beyond your doorstep. This home offers the character you’d expect in Burlington with the ease of modern updates. Take advantage of this rare opportunity to experience city living at its best.
Interior Features
- # Of Stories:
- 2
- Sq. Ft. (Total):
- 1254
- Sq. Ft. (Above Ground):
- 1254
- Sq. Ft. (Below Ground):
- 0
- Sq. Ft. Unfinished:
- 627
- Rooms:
- 7
- Bedrooms:
- 3
- Baths:
- 2
- Interior Desc:
- Ceiling Fan, Living/Dining, Natural Light, Natural Woodwork, 2nd Floor Laundry
- Appliances Included:
- Dishwasher, Disposal, Dryer, Refrigerator, Washer, Electric Stove
- Flooring:
- Hardwood
- Heating Cooling Fuel:
- Water Heater:
- Basement Desc:
- Bulkhead, Concrete Floor, Storage Space, Sump Pump, Unfinished, Basement Stairs
Exterior Features
- Style of Residence:
- Historic Vintage
- House Color:
- Red
- Time Share:
- No
- Resort:
- No
- Exterior Desc:
- Exterior Details:
- Covered Porch, Shed
- Amenities/Services:
- Land Desc.:
- City Lot, Sidewalks, In Town, Near Shopping, Near Public Transportatn, Near School(s)
- Suitable Land Usage:
- Roof Desc.:
- Slate
- Driveway Desc.:
- Common/Shared, Concrete
- Foundation Desc.:
- Brick, Stone
- Sewer Desc.:
- Public
- Garage/Parking:
- No
- Garage Spaces:
- 0
- Road Frontage:
- 32
Other Information
- List Date:
- 2025-09-03
- Last Updated:


