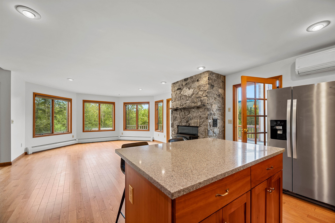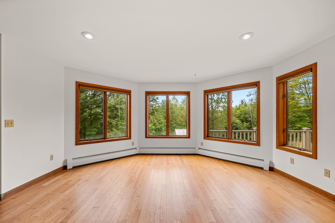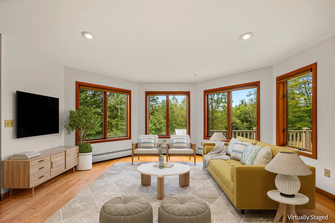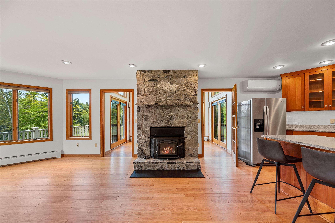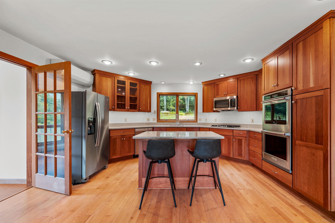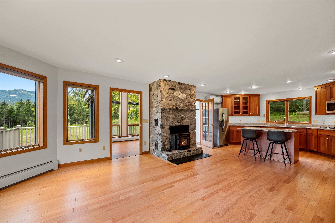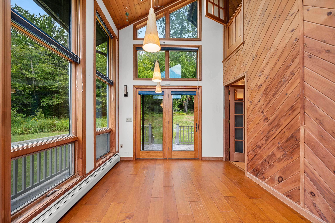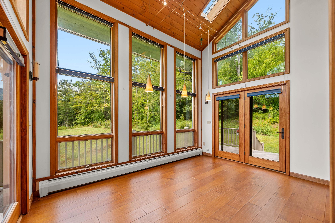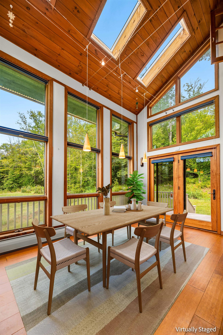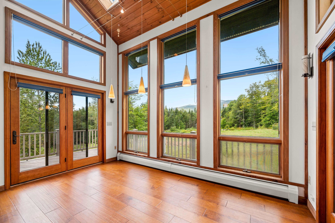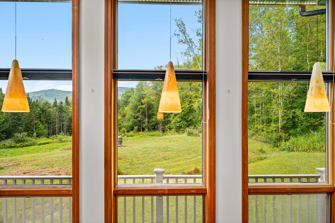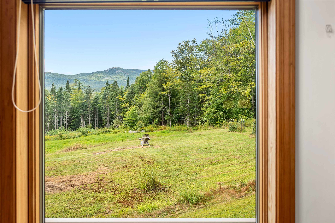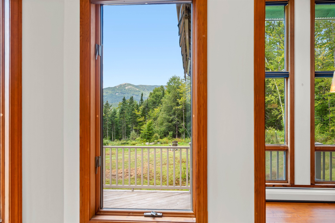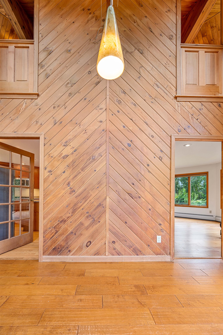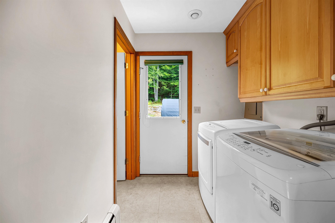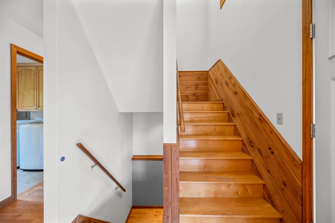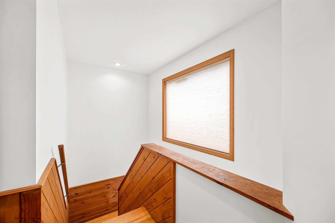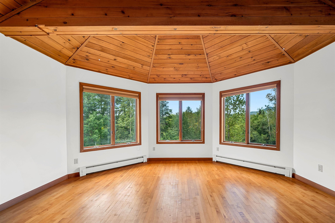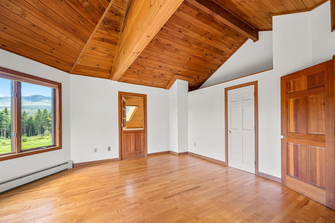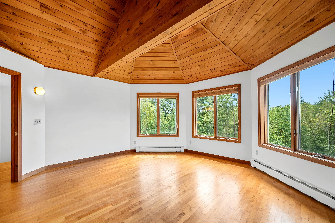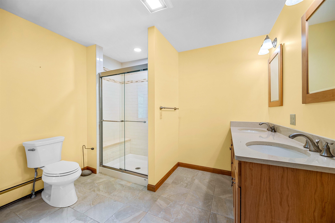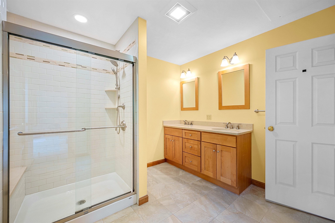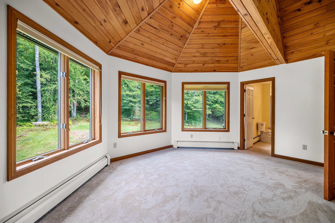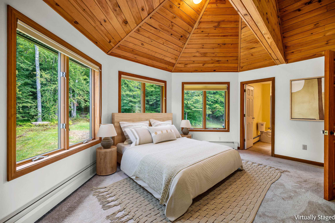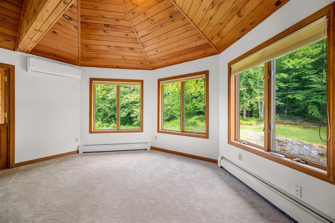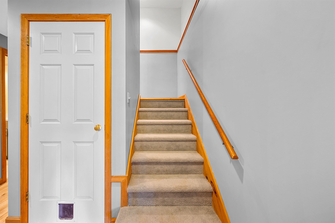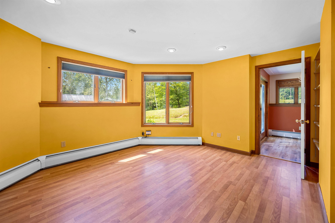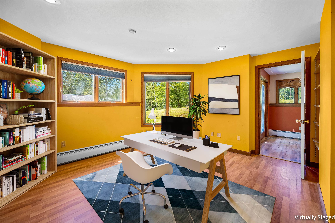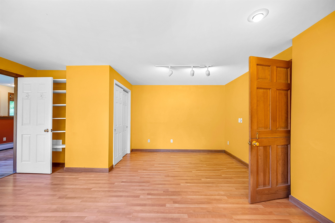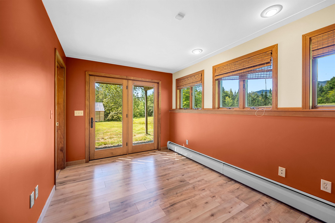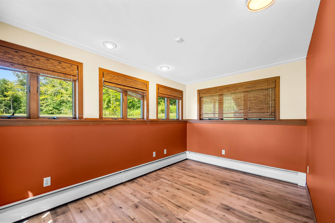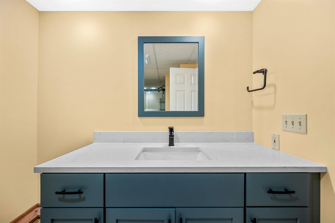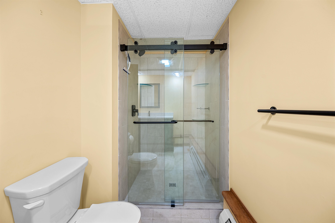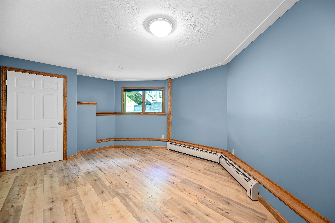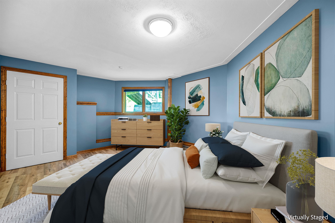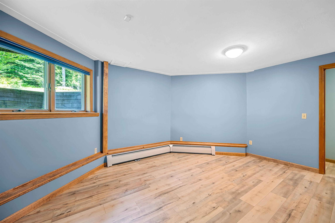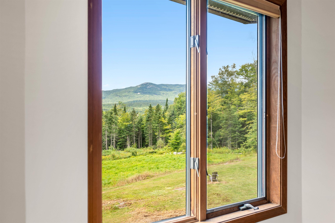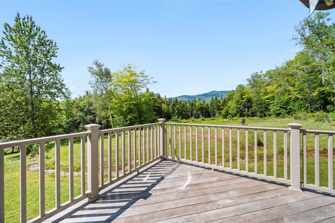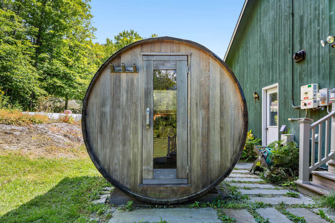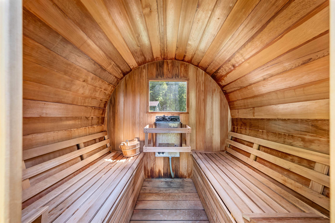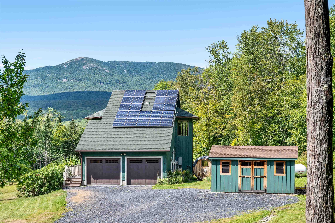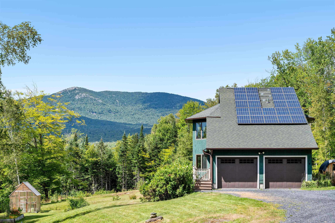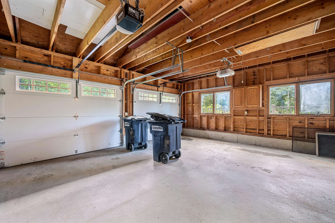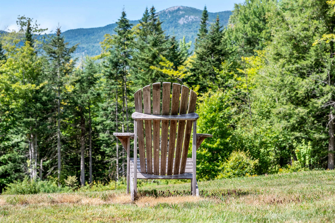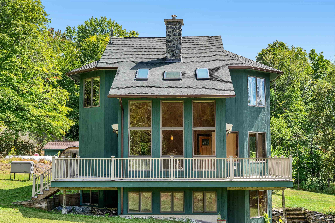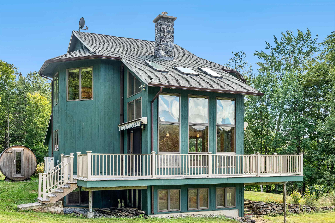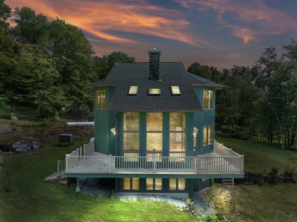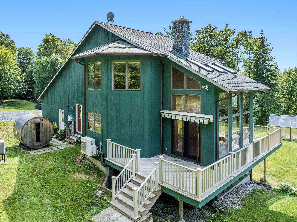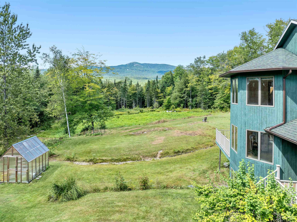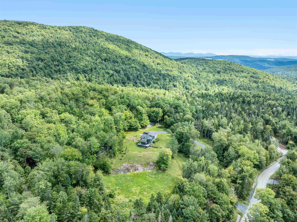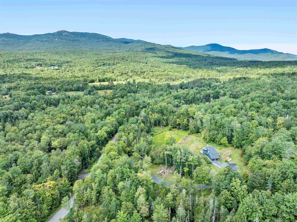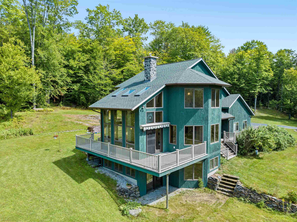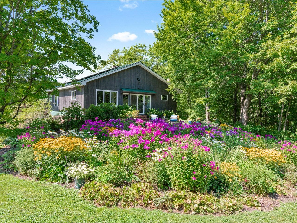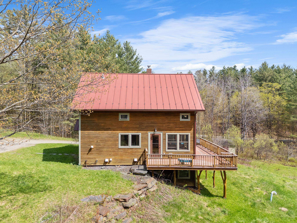1 of 58
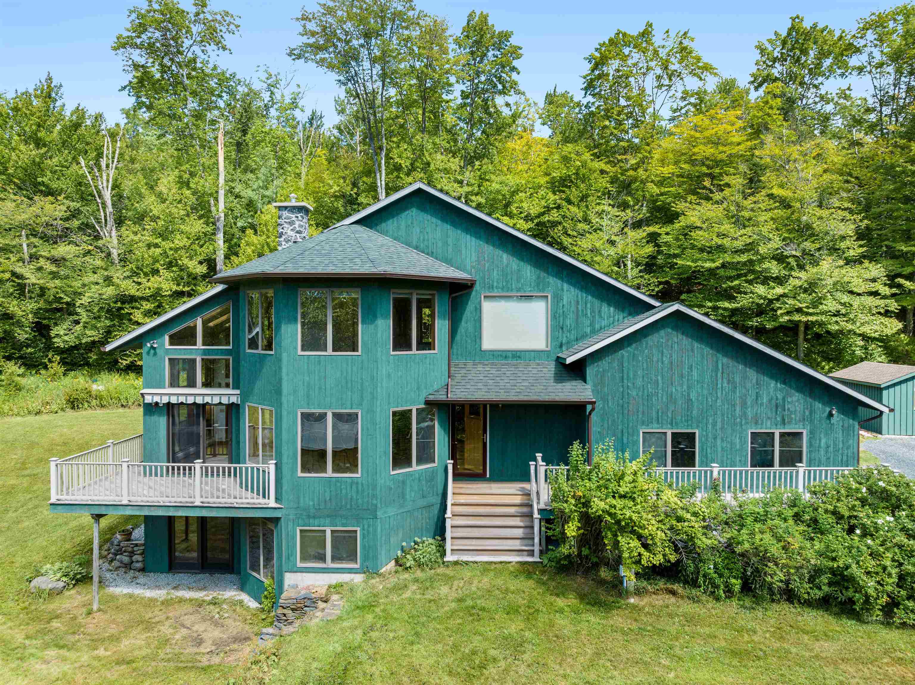
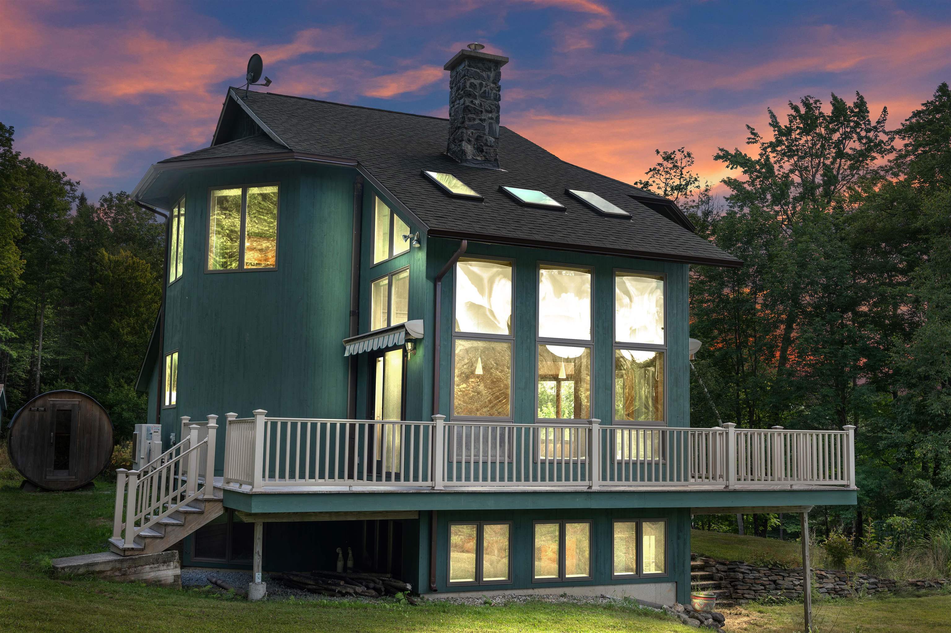
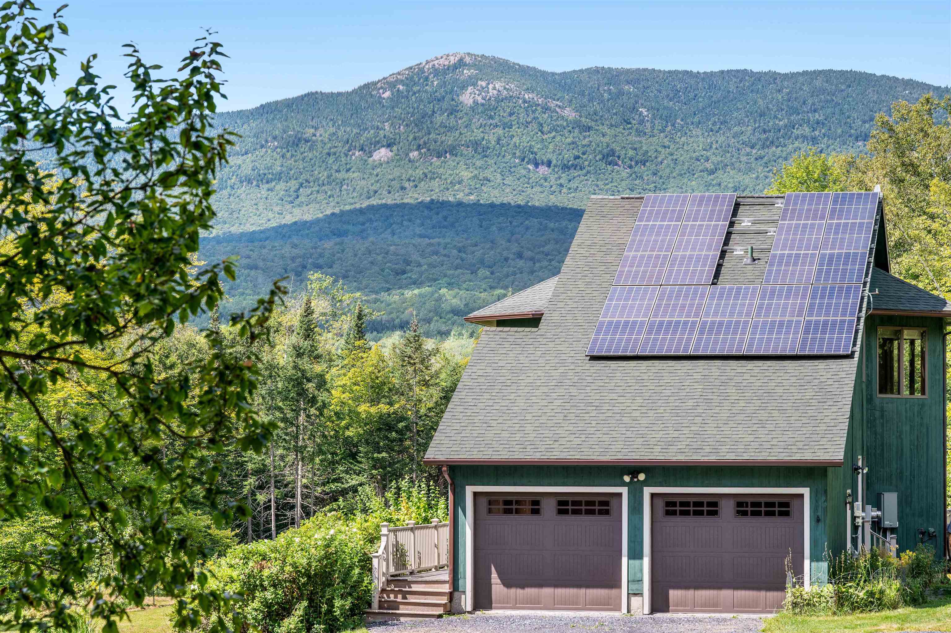
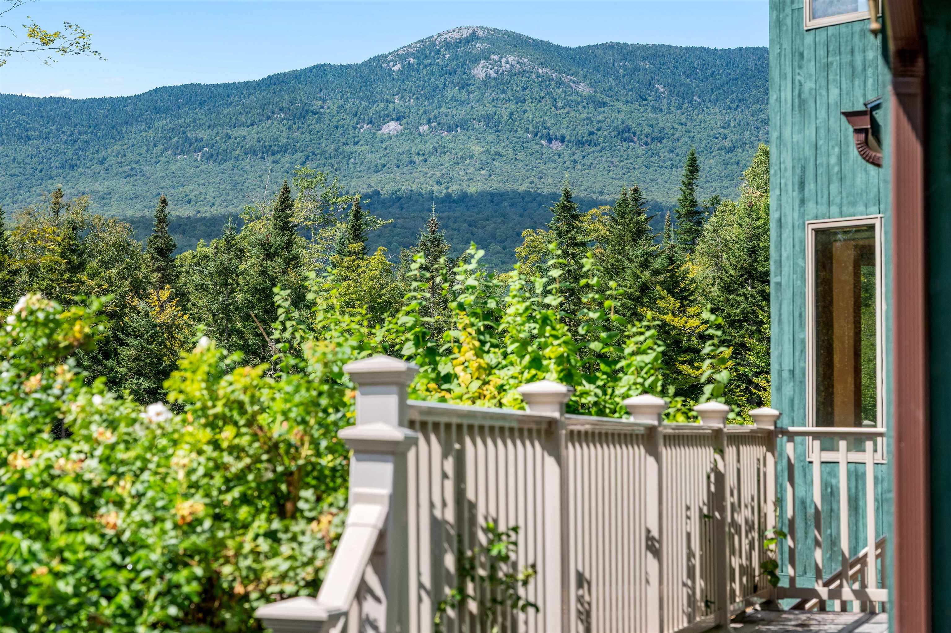
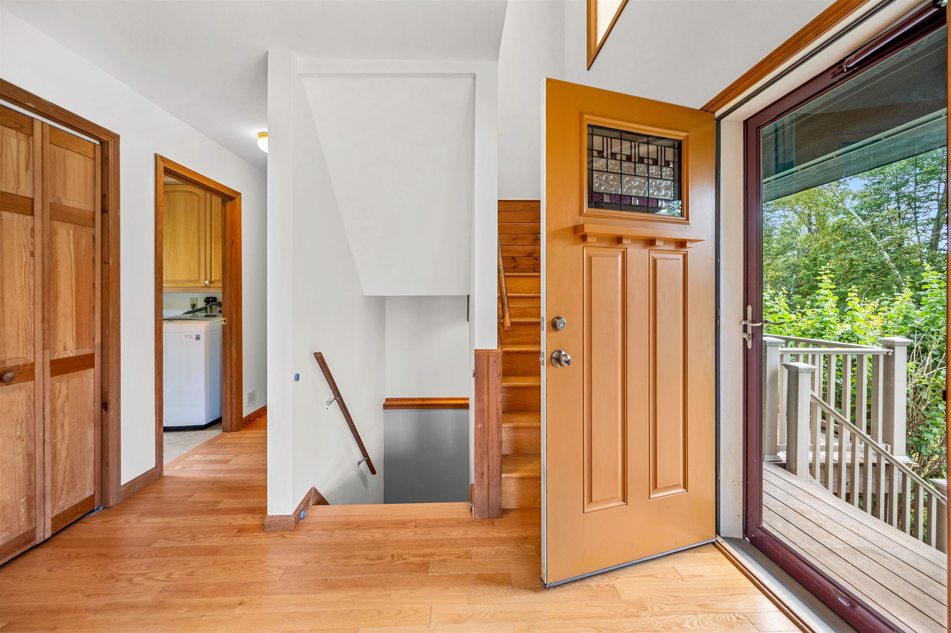
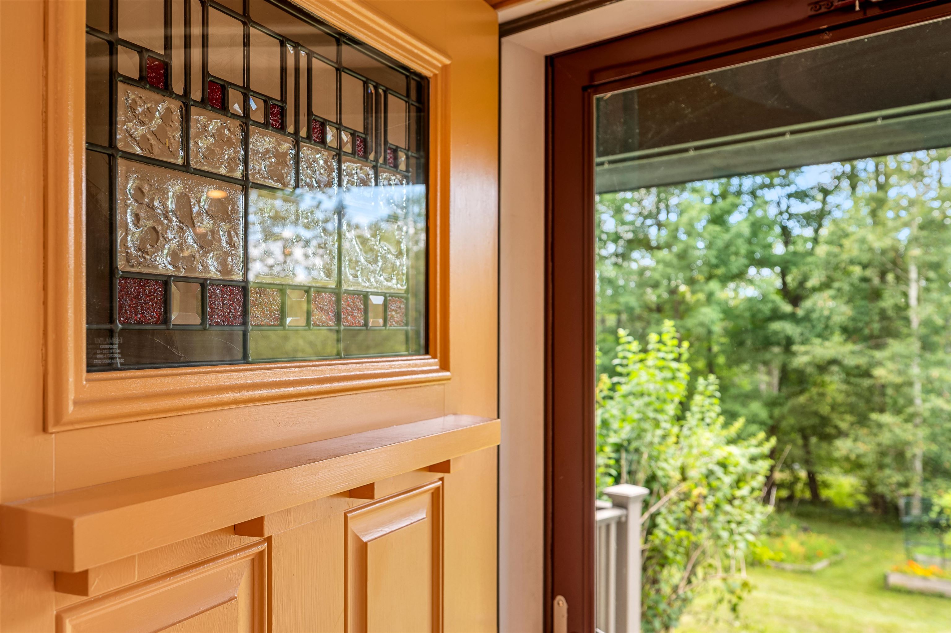
General Property Information
- Property Status:
- Active
- Price:
- $695, 000
- Assessed:
- $0
- Assessed Year:
- County:
- VT-Washington
- Acres:
- 12.70
- Property Type:
- Single Family
- Year Built:
- 1993
- Agency/Brokerage:
- Lauren Gould
Green Light Real Estate - Bedrooms:
- 2
- Total Baths:
- 3
- Sq. Ft. (Total):
- 2409
- Tax Year:
- 2025
- Taxes:
- $6, 894
- Association Fees:
This spacious and modern mountain retreat offers over 2400 square feet of updated and inviting living space, set on over 12 acres against the spectacular backdrop of Hunger Mountain. Enjoy the privacy and beauty of a rural setting, while still being under an hour from the airport, close to the amenities of the capital city and even closer to hiking and water recreation opportunities. Inside, the stylish and modern kitchen, complete with an island, double wall oven, hardwood flooring, quartz countertops and cherry cabinetry opens to a living area featuring a stone fireplace with wood burning insert and abundant windows. Adjacent to the kitchen/living area is a gorgeous dining room with a cathedral ceiling and floor-to-ceiling windows, providing unparalleled views of Mount Hunger. Upstairs, you'll find two large bedrooms and an updated en suite 3/4 bath (also accessible from the hallway) with tile walk in shower and quartz double vanity. The finished walkout basement features new luxury vinyl plank flooring, a large family room, an updated 3/4 bath with walk-in tile shower and two bonus rooms, providing endless option for use. A two-car attached garage with overhead storage, an oversized shed, greenhouse, newer outdoor sauna and an open and beautiful landscape only sweeten the property. A new furnace, solar panels that drive down bills, whole-home backup generator and new baseboard heat are only the start of the upgrades. OPEN HOUSE SATURDAY, 9/6 from 12-2!
Interior Features
- # Of Stories:
- 2
- Sq. Ft. (Total):
- 2409
- Sq. Ft. (Above Ground):
- 1556
- Sq. Ft. (Below Ground):
- 853
- Sq. Ft. Unfinished:
- 0
- Rooms:
- 9
- Bedrooms:
- 2
- Baths:
- 3
- Interior Desc:
- Blinds, Cathedral Ceiling, Dining Area, 1 Fireplace, Hearth, Kitchen Island, Primary BR w/ BA, Natural Light, Skylight, Vaulted Ceiling, Wood Stove Insert, 1st Floor Laundry
- Appliances Included:
- Gas Cooktop, Dishwasher, Dryer, Microwave, Double Oven, Wall Oven, Refrigerator, Washer
- Flooring:
- Carpet, Hardwood, Tile, Vinyl Plank
- Heating Cooling Fuel:
- Water Heater:
- Basement Desc:
- Climate Controlled, Daylight, Finished, Full, Insulated, Walkout, Exterior Access
Exterior Features
- Style of Residence:
- Contemporary
- House Color:
- Teal
- Time Share:
- No
- Resort:
- Exterior Desc:
- Exterior Details:
- Deck, Invisible Pet Fence, Garden Space, Sauna, Greenhouse
- Amenities/Services:
- Land Desc.:
- Country Setting, Mountain View, Open, Secluded, View, Wooded, Near Paths, Rural, Near School(s)
- Suitable Land Usage:
- Roof Desc.:
- Standing Seam
- Driveway Desc.:
- Gravel
- Foundation Desc.:
- Concrete
- Sewer Desc.:
- Private, Pumping Station, Septic
- Garage/Parking:
- Yes
- Garage Spaces:
- 2
- Road Frontage:
- 100
Other Information
- List Date:
- 2025-09-03
- Last Updated:


