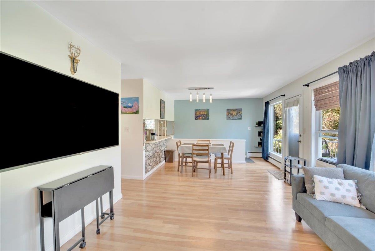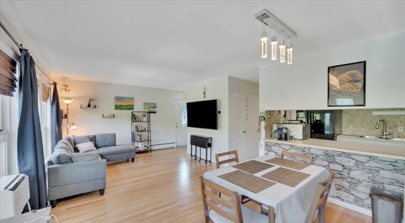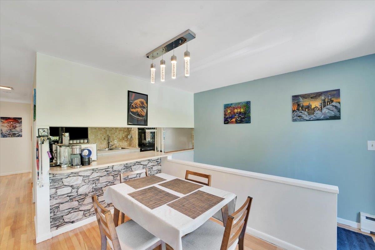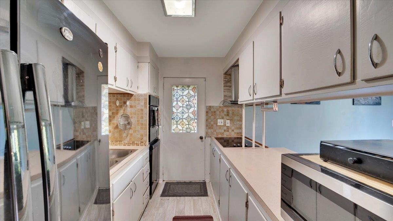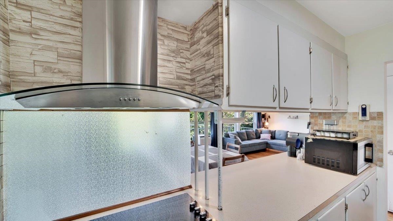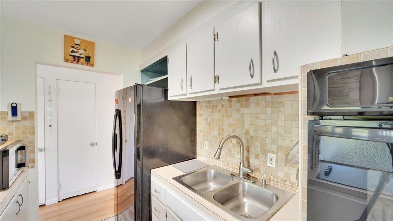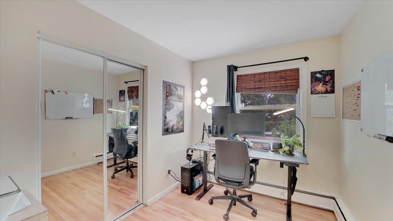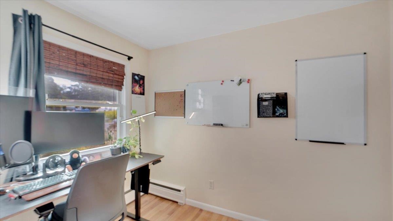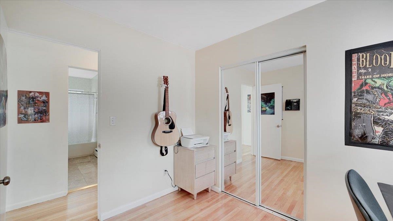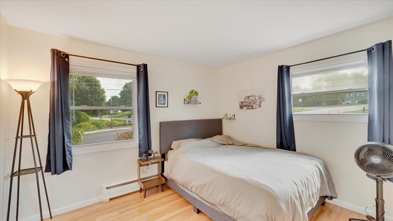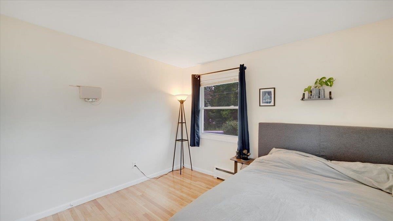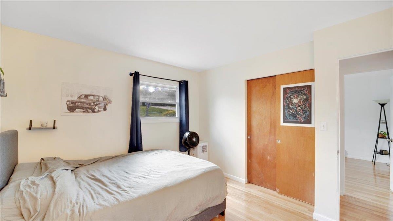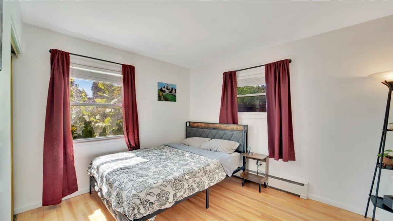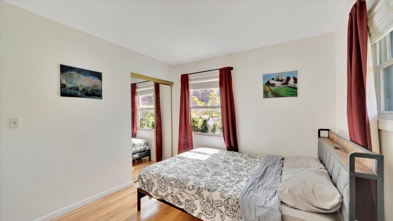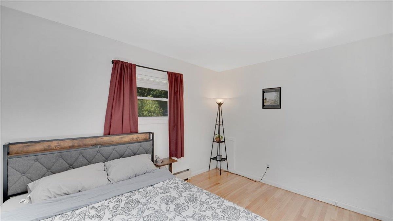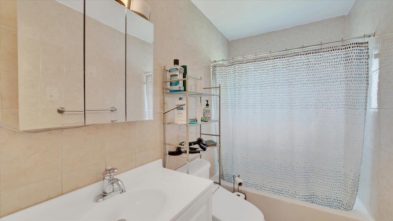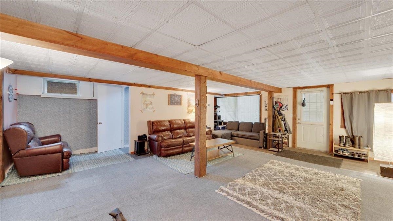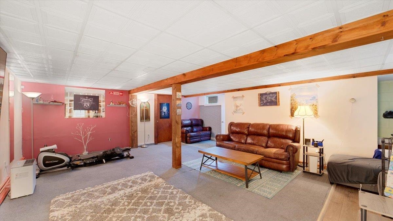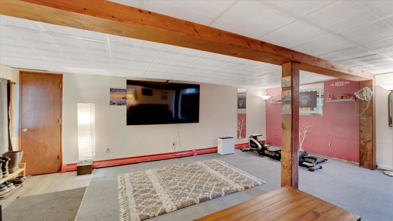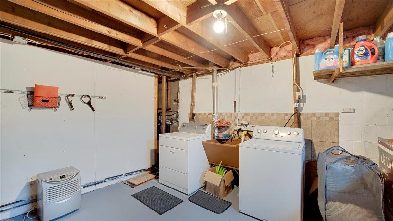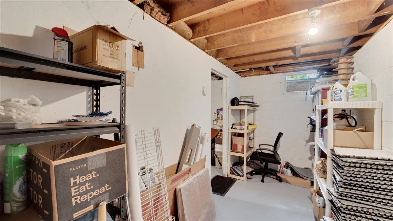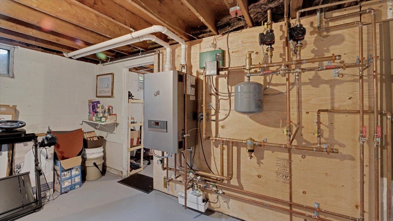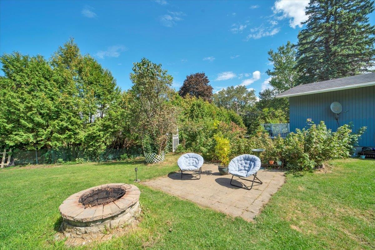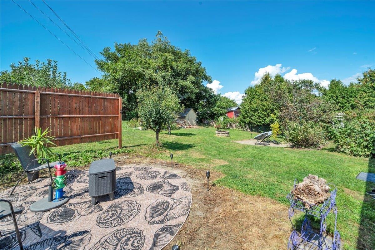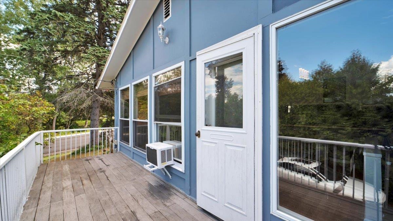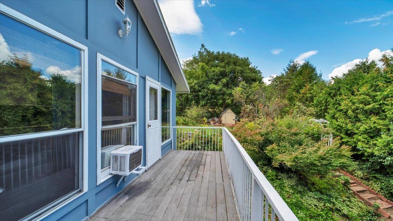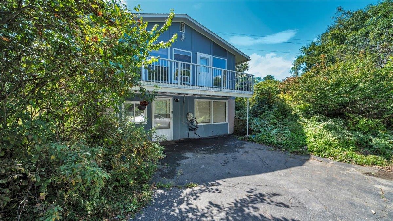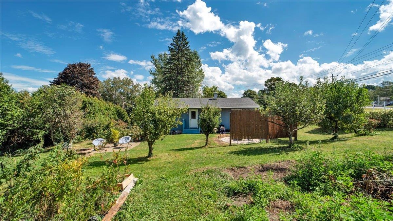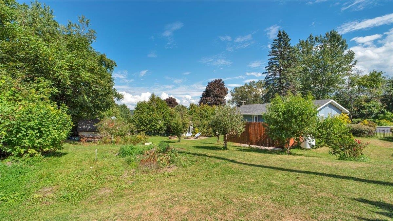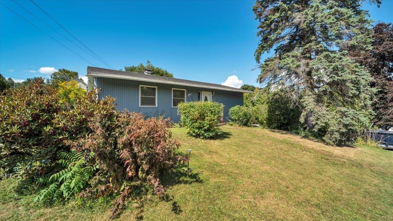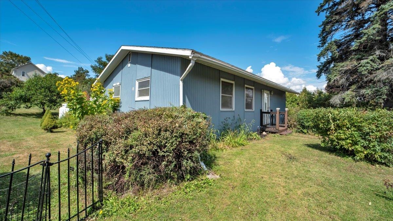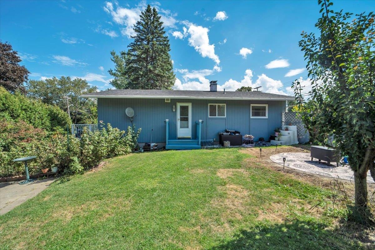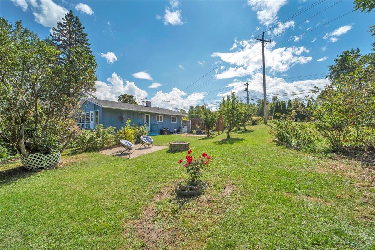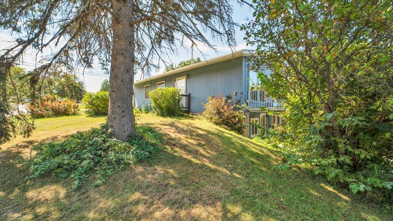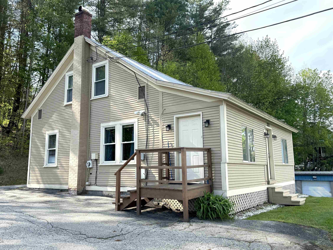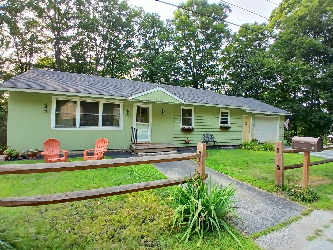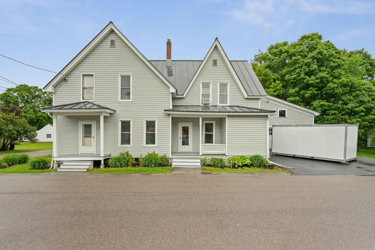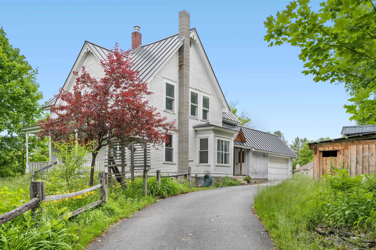1 of 40
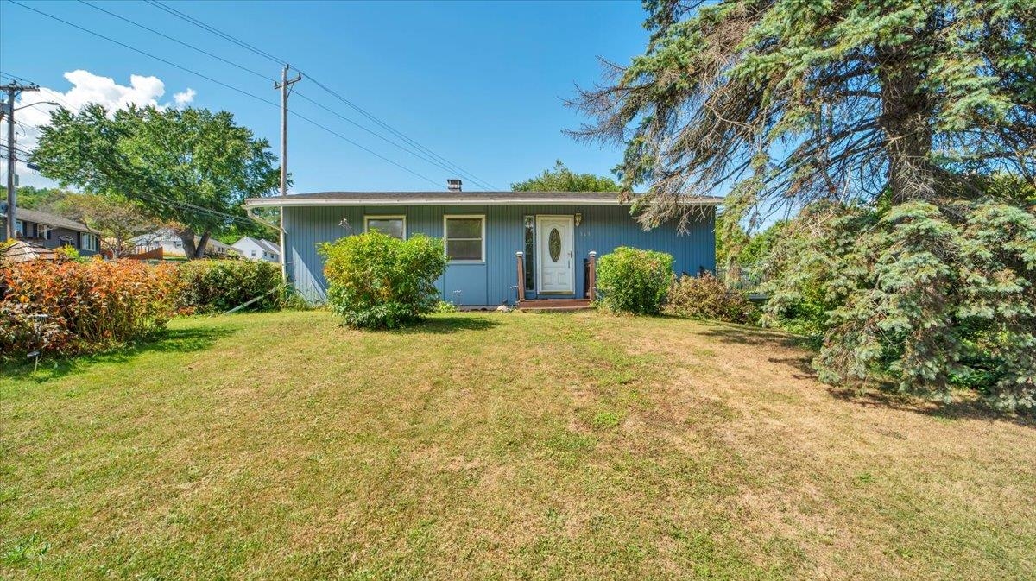
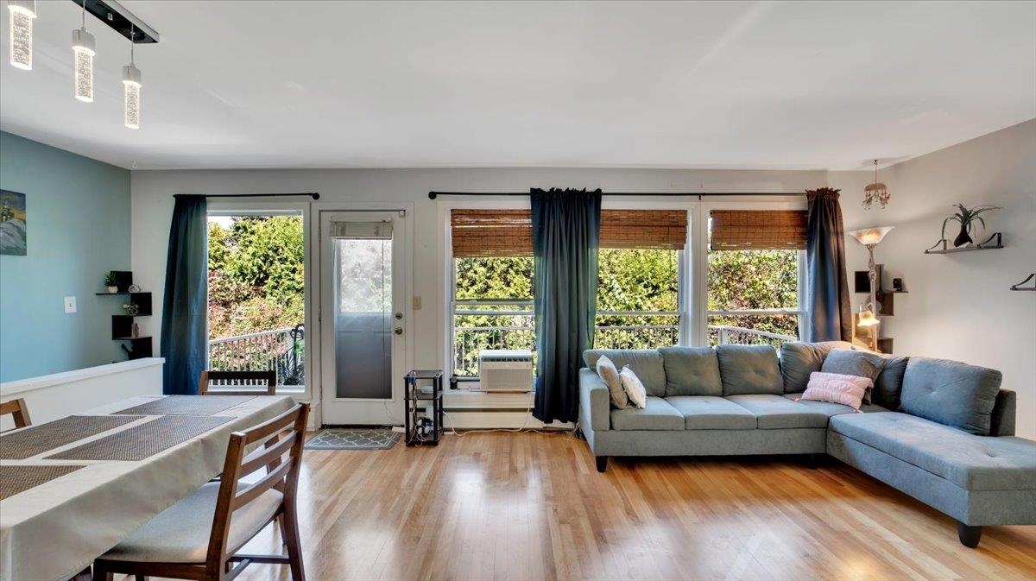
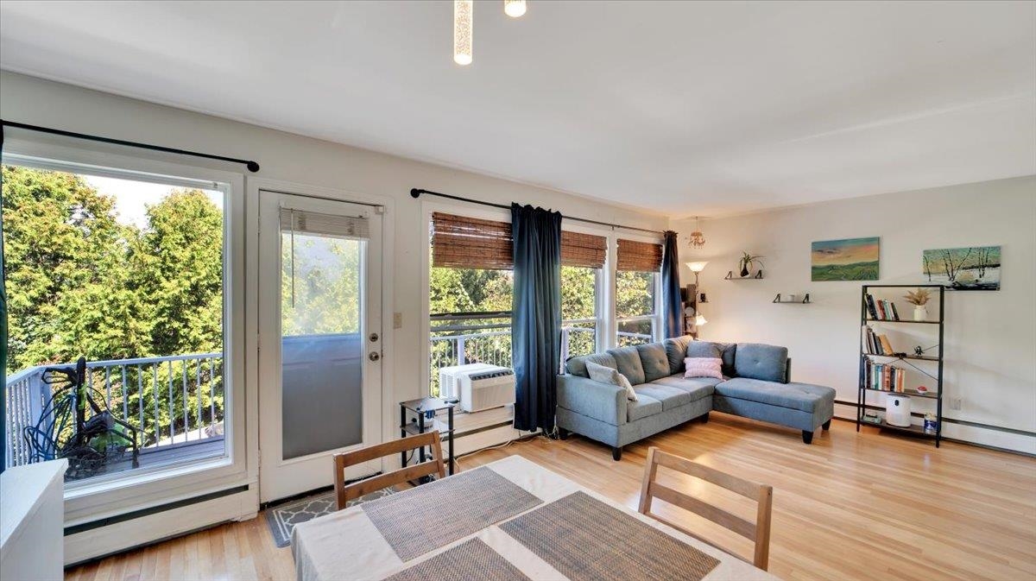
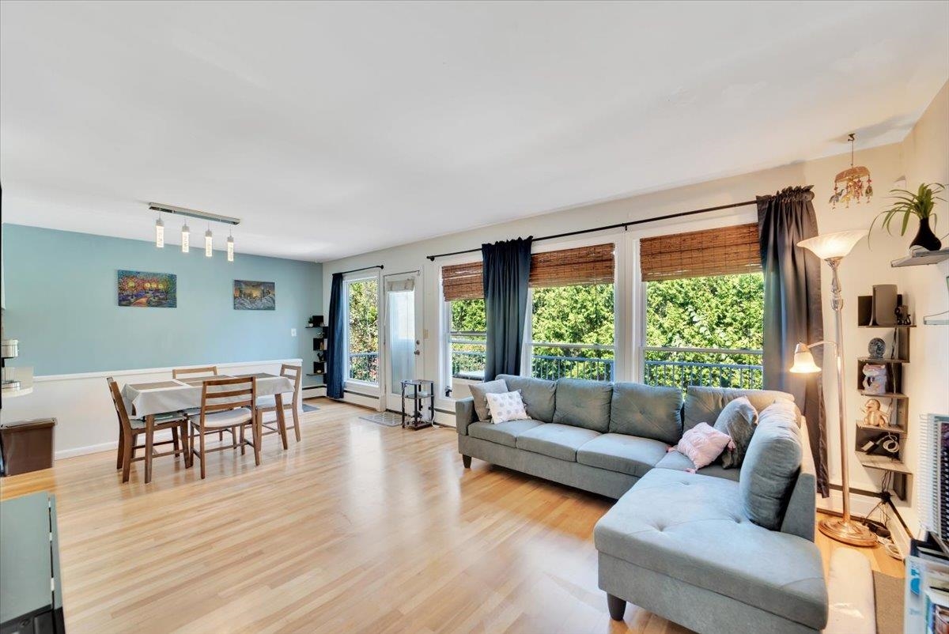
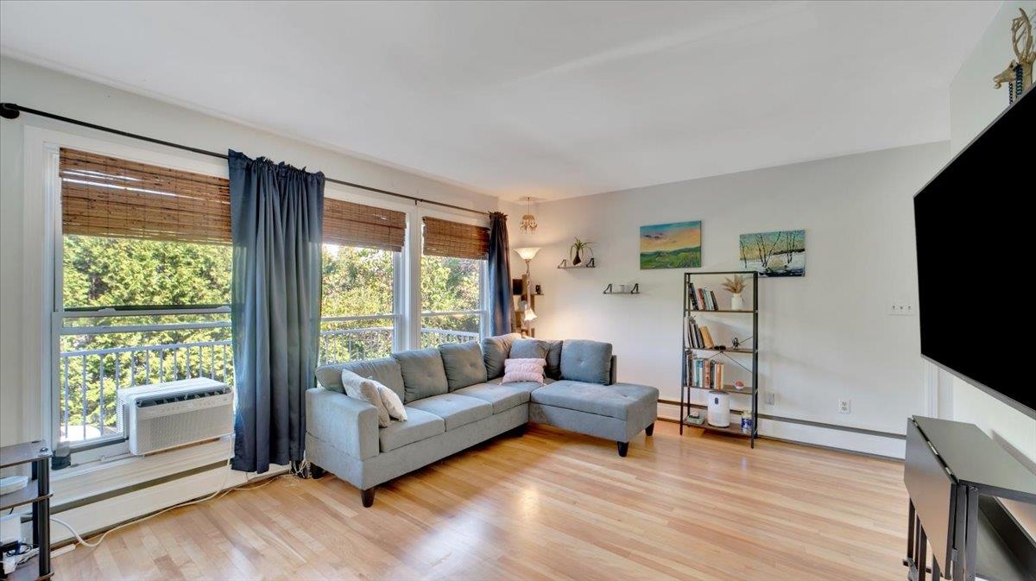
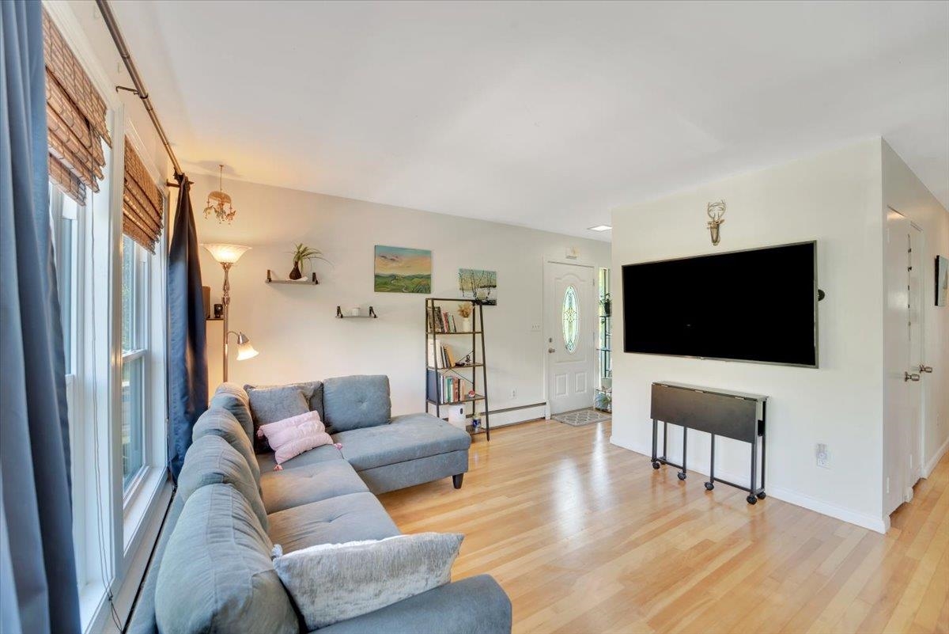
General Property Information
- Property Status:
- Active
- Price:
- $299, 900
- Assessed:
- $0
- Assessed Year:
- County:
- VT-Washington
- Acres:
- 0.29
- Property Type:
- Single Family
- Year Built:
- 1960
- Agency/Brokerage:
- Geri Reilly
Geri Reilly Real Estate - Bedrooms:
- 3
- Total Baths:
- 1
- Sq. Ft. (Total):
- 1327
- Tax Year:
- 2025
- Taxes:
- $3, 886
- Association Fees:
Your new home awaits, this 3-bedroom 1 bath home offers convenience and comfort just minutes from the hospital, interstate, and downtown. Highlights include hardwood floors, energy-efficient vinyl windows, and a full bathroom with new vanity. The living room opens onto a generous balcony, perfect for dining outdoors or enjoying summer evenings. The galley-style kitchen overlooks the fully fenced backyard, where you’ll find a pool, patio, gardening space and plenty of room to play. Oversized windows flood the space with natural light, while the single-level, open-concept layout provides an easy alternative to condo living. Fruit lovers will appreciate the mature apple, pear, peach, and plum trees, as well as raspberry and blueberry bushes. Space to garden and storage shed add even more appeal. Downstairs, the lower level has been finished as an entertaining space or recreation room. The laundry area offers a washer, dryer, deep soaking sink, and newer furnace/hot water on demand unit. Whether you’re a first-time buyer or ready to downsize, this home is brimming with charm, comfort, and thoughtful updates.
Interior Features
- # Of Stories:
- 1
- Sq. Ft. (Total):
- 1327
- Sq. Ft. (Above Ground):
- 912
- Sq. Ft. (Below Ground):
- 415
- Sq. Ft. Unfinished:
- 496
- Rooms:
- 5
- Bedrooms:
- 3
- Baths:
- 1
- Interior Desc:
- Dining Area, Living/Dining, Natural Light, Basement Laundry, Smart Thermostat
- Appliances Included:
- Electric Cooktop, Dishwasher, Microwave, Wall Oven, Refrigerator, On Demand Water Heater
- Flooring:
- Laminate, Tile, Wood
- Heating Cooling Fuel:
- Water Heater:
- Basement Desc:
- Concrete Floor, Partially Finished, Interior Stairs, Walkout, Interior Access, Exterior Access
Exterior Features
- Style of Residence:
- Ranch
- House Color:
- Blue
- Time Share:
- No
- Resort:
- No
- Exterior Desc:
- Exterior Details:
- Balcony, Full Fence, Garden Space, Natural Shade, Outbuilding, Patio, Shed
- Amenities/Services:
- Land Desc.:
- City Lot, Corner, Level, Sidewalks, Near Shopping, Neighborhood, Near Railroad, Near Hospital, Near School(s)
- Suitable Land Usage:
- Residential
- Roof Desc.:
- Architectural Shingle
- Driveway Desc.:
- Paved
- Foundation Desc.:
- Block
- Sewer Desc.:
- Public
- Garage/Parking:
- No
- Garage Spaces:
- 0
- Road Frontage:
- 218
Other Information
- List Date:
- 2025-09-03
- Last Updated:


