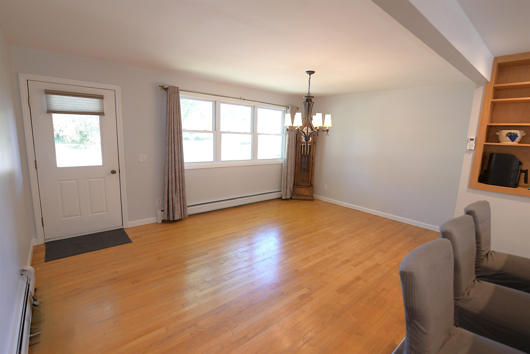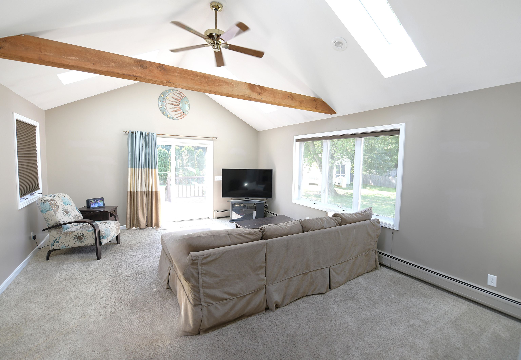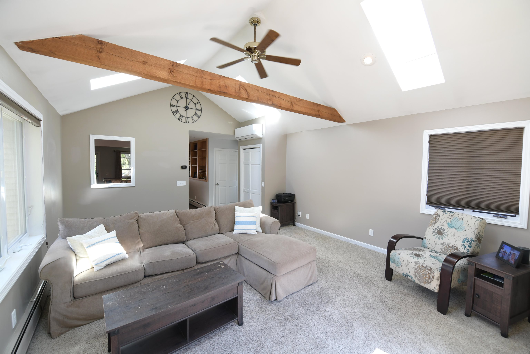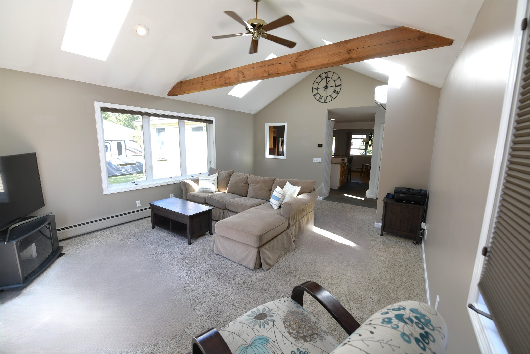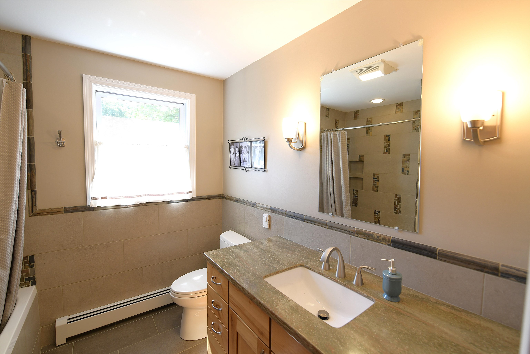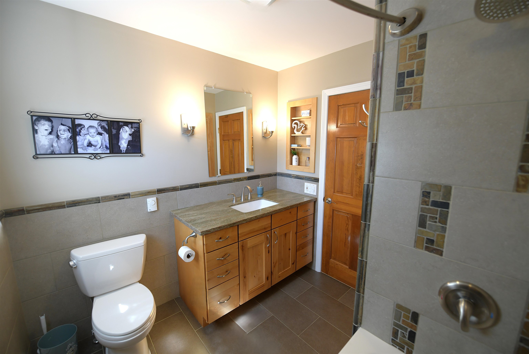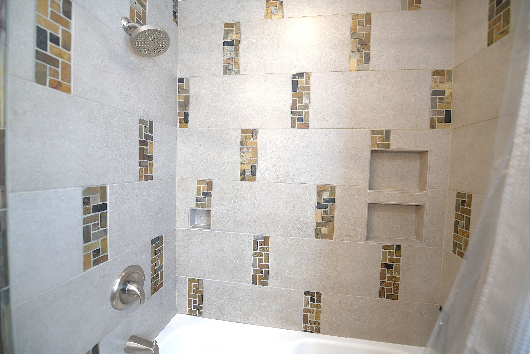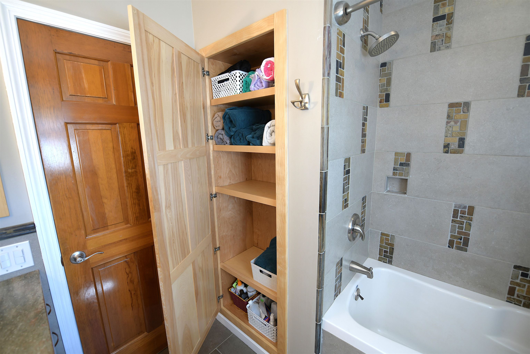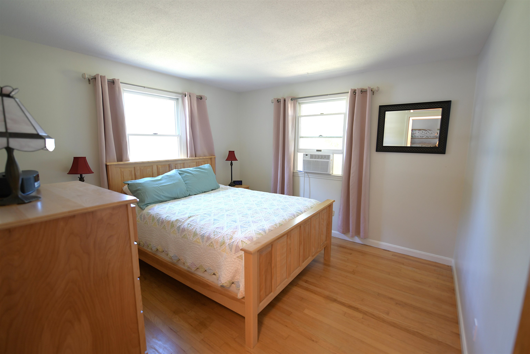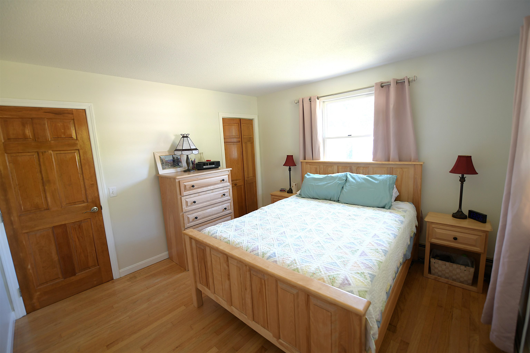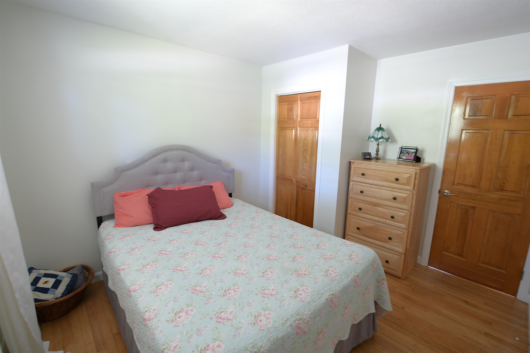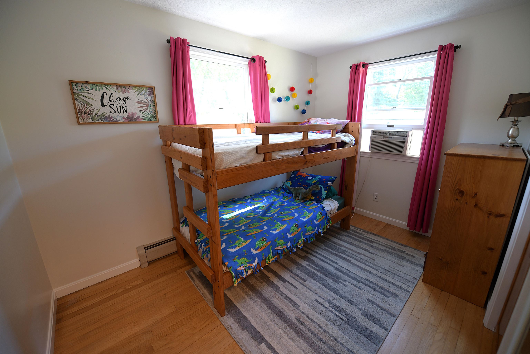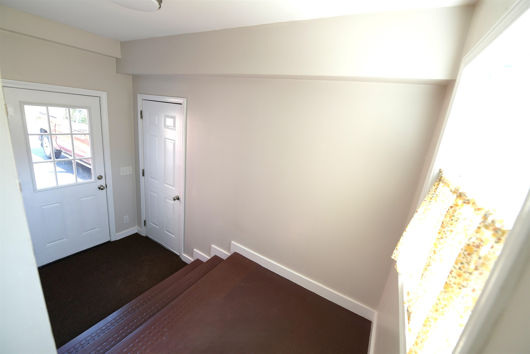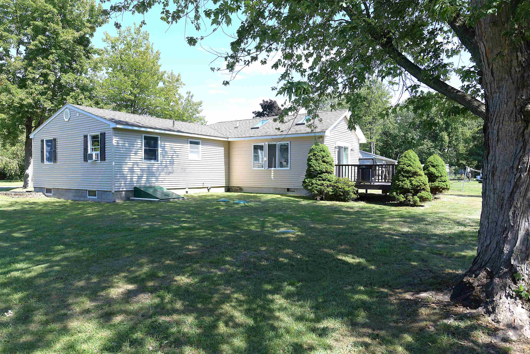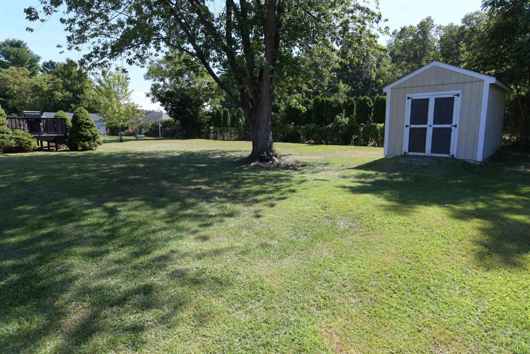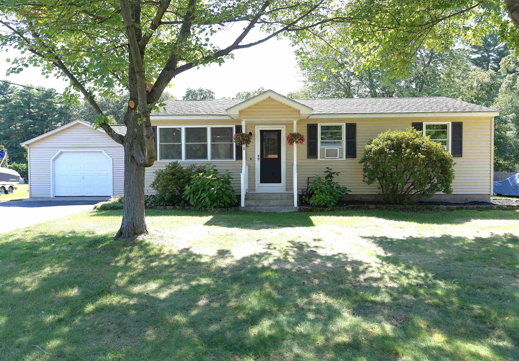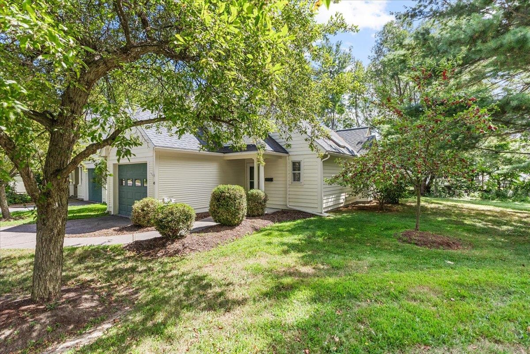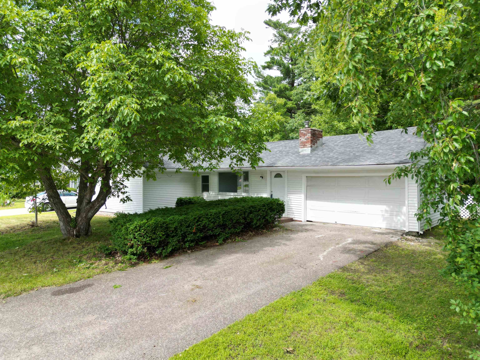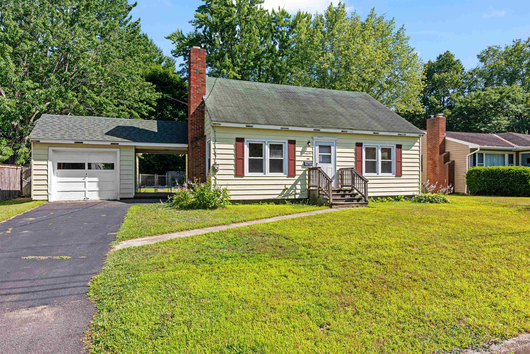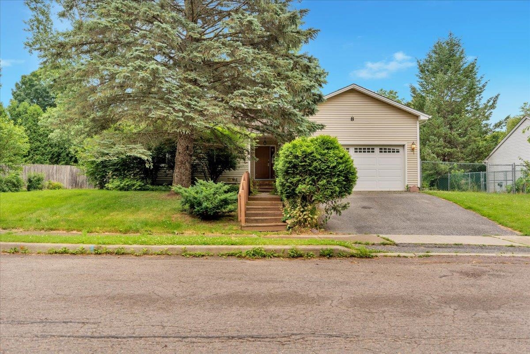1 of 22
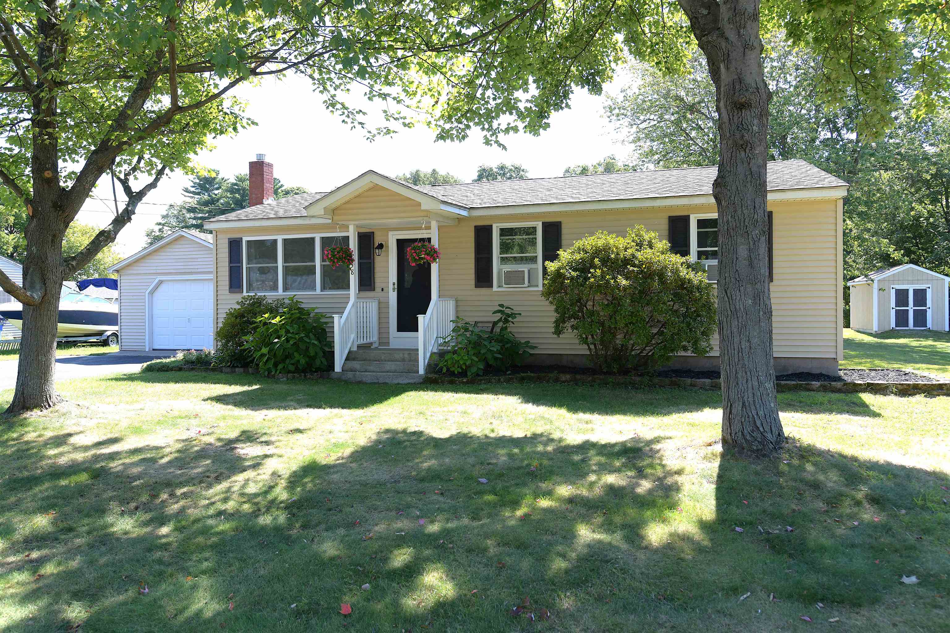
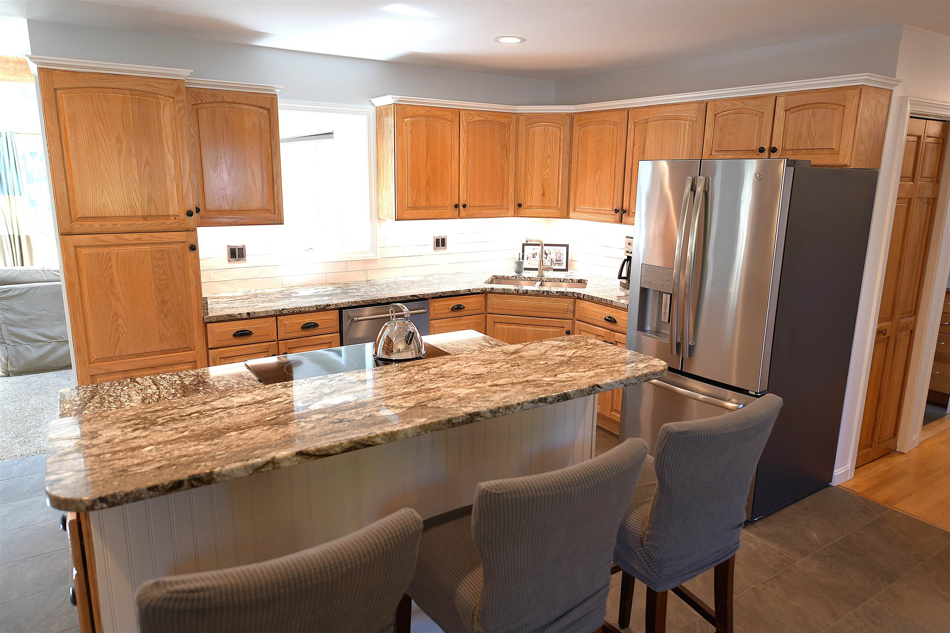
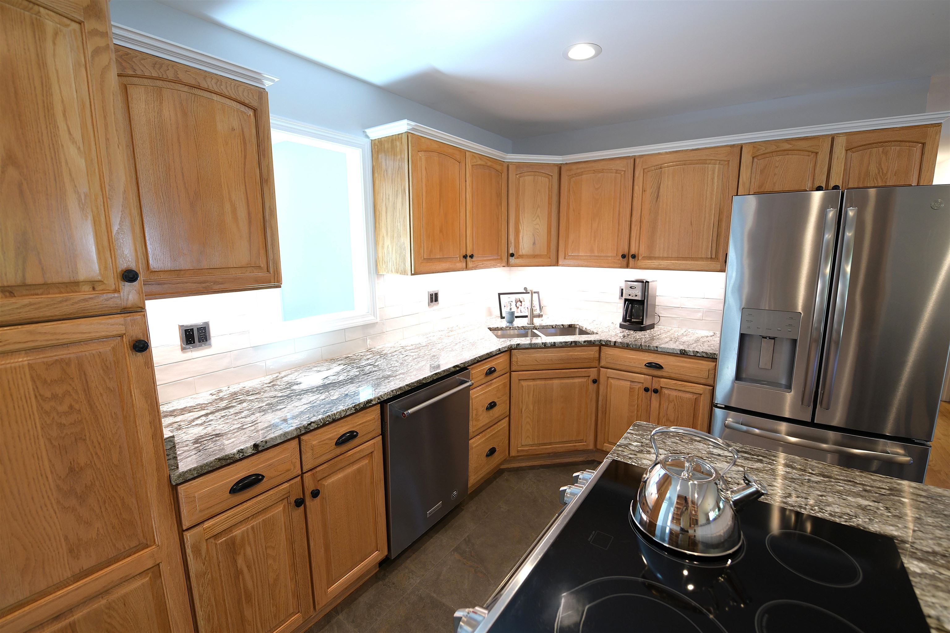
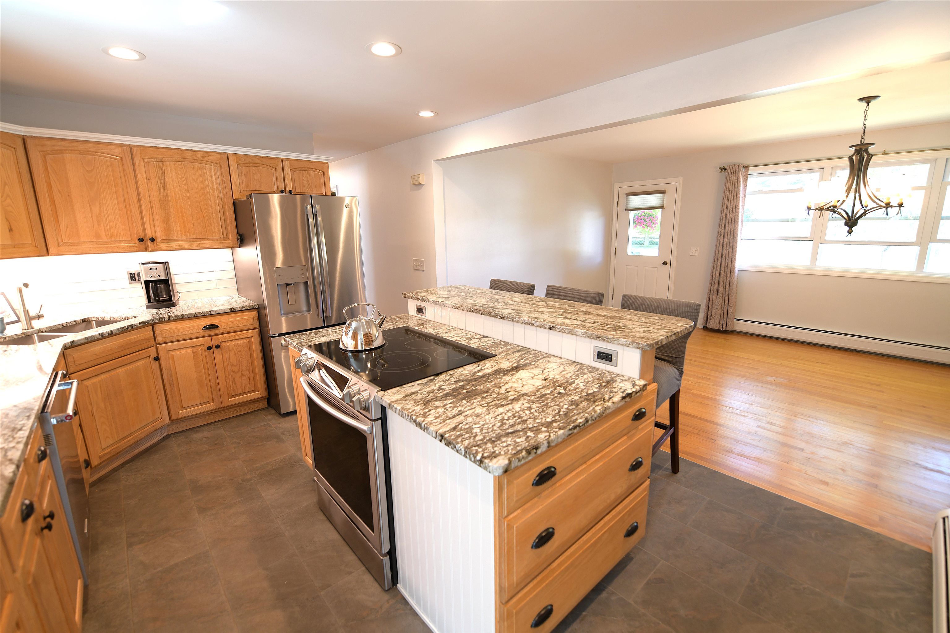
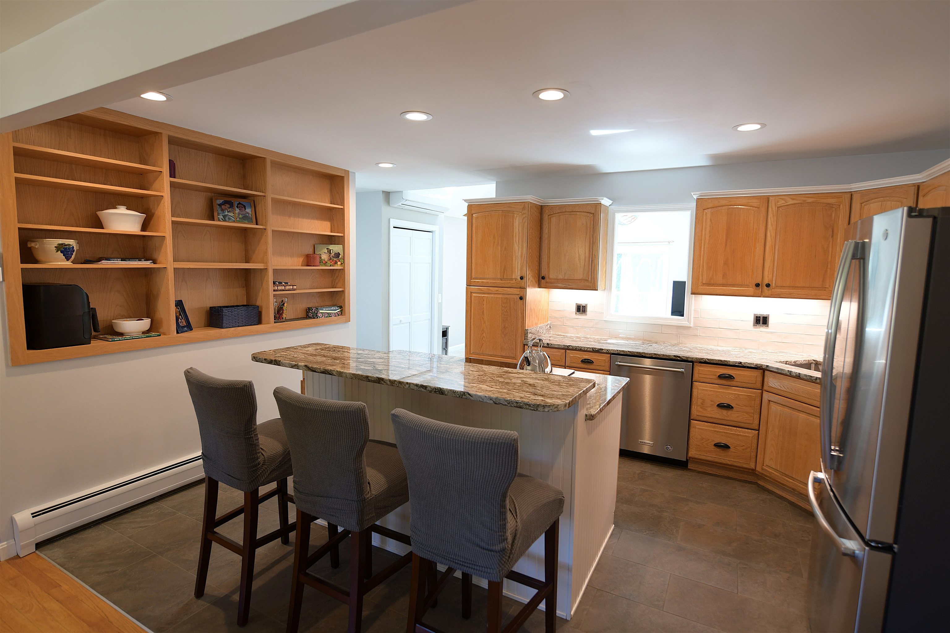
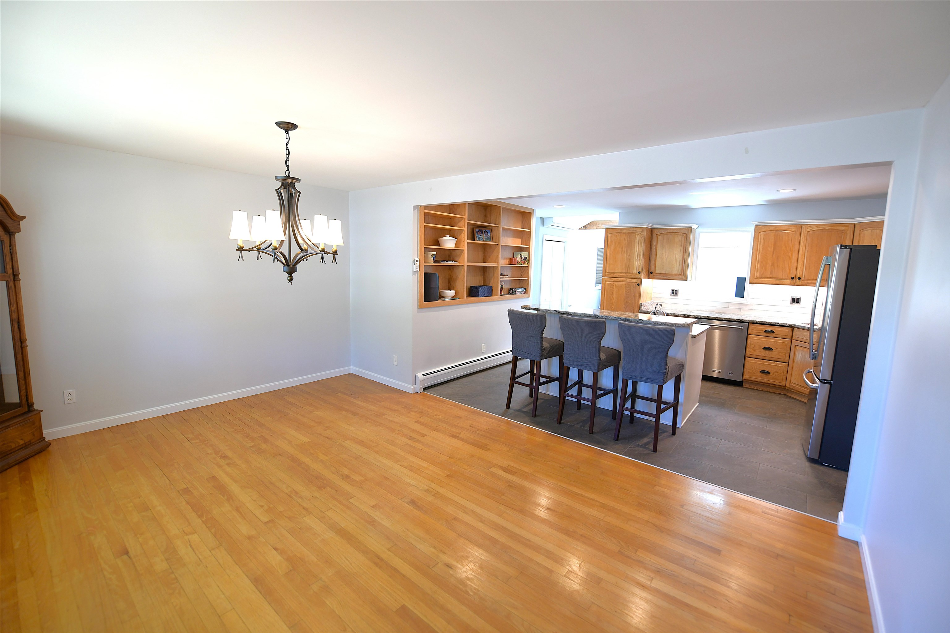
General Property Information
- Property Status:
- Active
- Price:
- $477, 500
- Assessed:
- $0
- Assessed Year:
- County:
- VT-Chittenden
- Acres:
- 0.37
- Property Type:
- Single Family
- Year Built:
- 1968
- Agency/Brokerage:
- David Chenette
Chenette Real Estate - Bedrooms:
- 3
- Total Baths:
- 1
- Sq. Ft. (Total):
- 1340
- Tax Year:
- 2025
- Taxes:
- $5, 870
- Association Fees:
A designer kitchen and spacious cathederaled living room await you in this updated 1340 square foot home in a great Colchester location minutes to Malletts Bay fun or downtown Burlington attractions! The upgraded kitchen offers stainless appliances, granite tops, tile backsplash, porcelain tile flooring, recessed ceiling lighting, under cabinet lighting, soft close cabinetry, charging stations, center island, and a pantry with roll out shelving. The living room addition features an open layout with cathedral ceilings, skylights, and access to the large read deck. You’ll surely enjoy the upgraded full bath offering radiant heat flooring, custom tiled walls surrounding a deep soaking tub, Corian vanity top, tile flooring, and recessed lighting. Other notable interior features include a Mini split AC unit, a functional mudroom entry area, and a partially finished basement offering a convenient bilco access door. Lots of elbow room in the spacious rear yard which includes a 10’ X 14’ storage shed. Come take a look at this lovingly cared for home, you won’t be disappointed!
Interior Features
- # Of Stories:
- 1
- Sq. Ft. (Total):
- 1340
- Sq. Ft. (Above Ground):
- 1340
- Sq. Ft. (Below Ground):
- 0
- Sq. Ft. Unfinished:
- 960
- Rooms:
- 6
- Bedrooms:
- 3
- Baths:
- 1
- Interior Desc:
- Cathedral Ceiling, Ceiling Fan, Kitchen Island, LED Lighting, Skylight, Soaking Tub
- Appliances Included:
- Electric Cooktop, Dishwasher, Dryer, Microwave, Refrigerator, Washer
- Flooring:
- Carpet, Ceramic Tile, Hardwood, Other
- Heating Cooling Fuel:
- Water Heater:
- Basement Desc:
- Bulkhead, Crawl Space, Full, Partially Finished
Exterior Features
- Style of Residence:
- Ranch
- House Color:
- Time Share:
- No
- Resort:
- Exterior Desc:
- Exterior Details:
- Deck, Shed
- Amenities/Services:
- Land Desc.:
- Level
- Suitable Land Usage:
- Roof Desc.:
- Asphalt Shingle
- Driveway Desc.:
- Paved
- Foundation Desc.:
- Block, Poured Concrete
- Sewer Desc.:
- Septic
- Garage/Parking:
- Yes
- Garage Spaces:
- 1
- Road Frontage:
- 111
Other Information
- List Date:
- 2025-09-03
- Last Updated:


