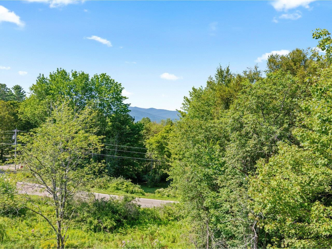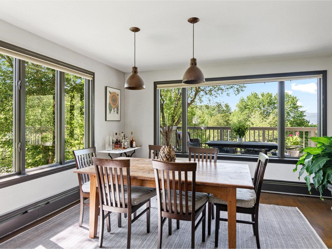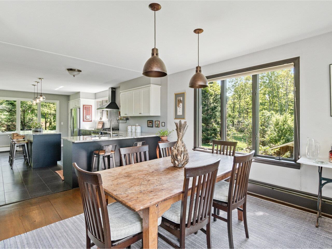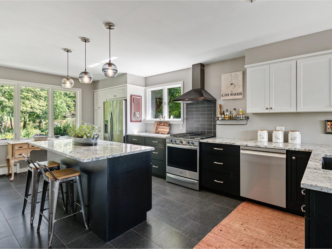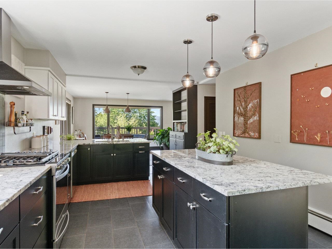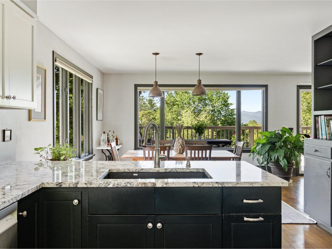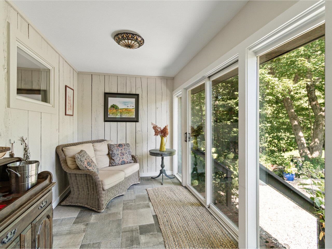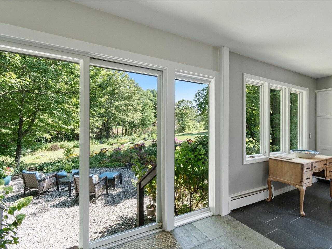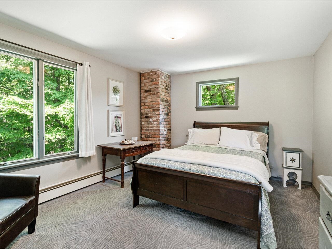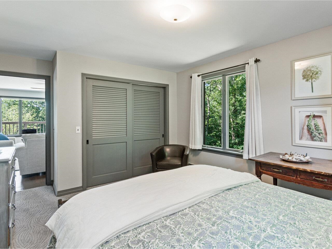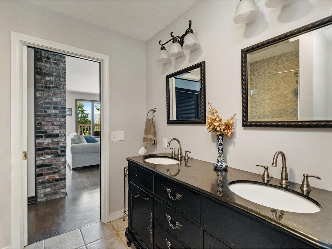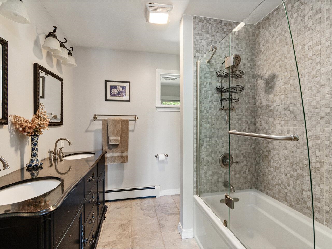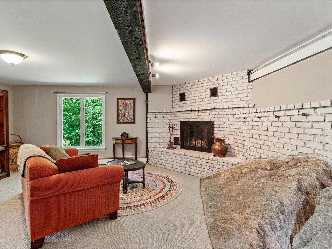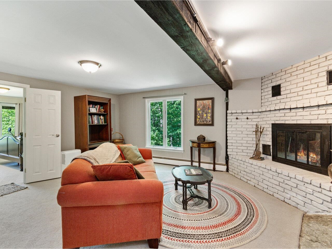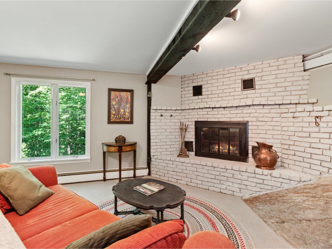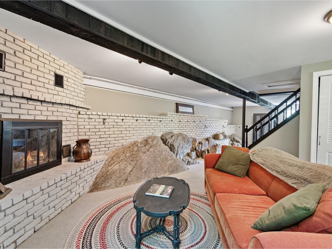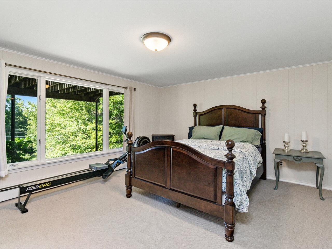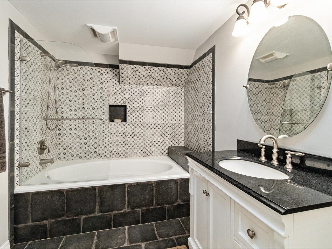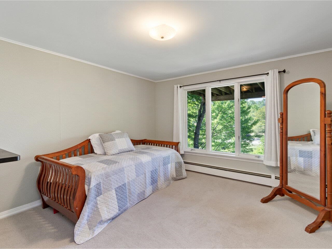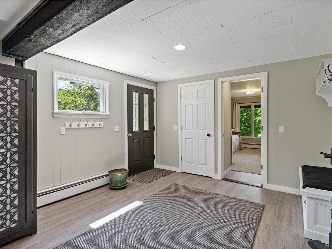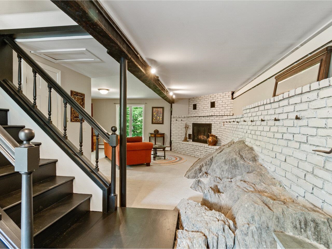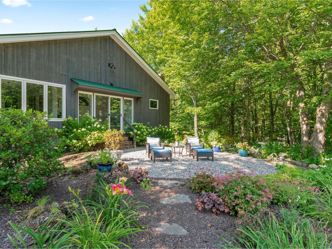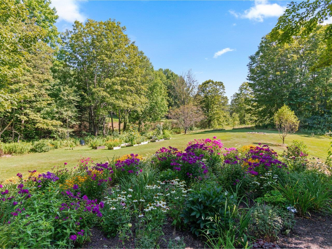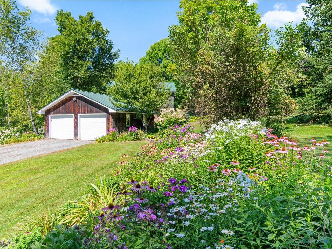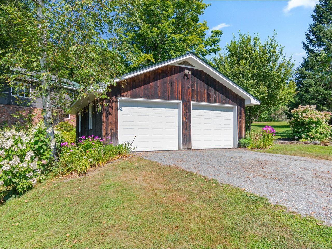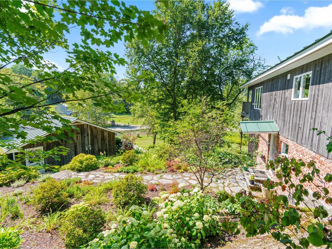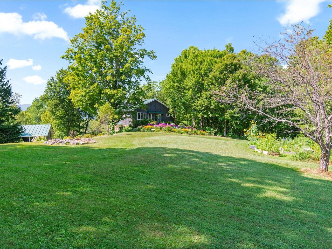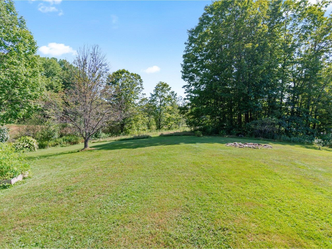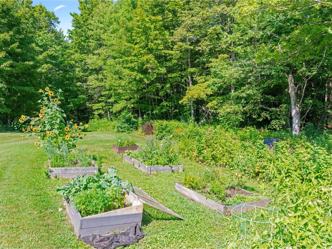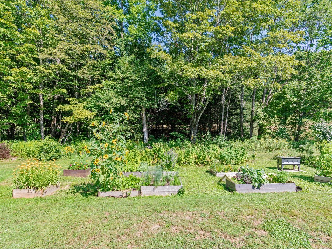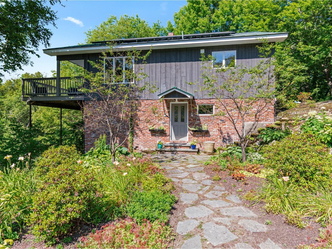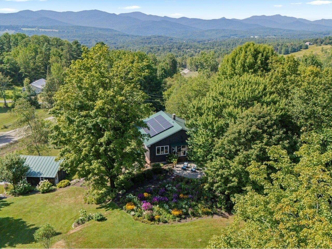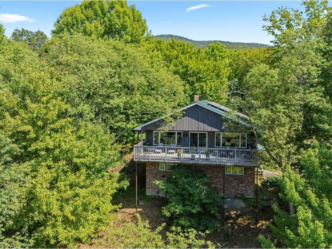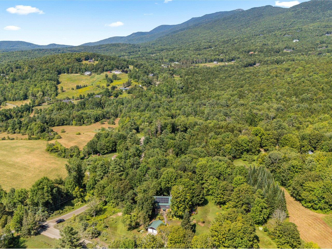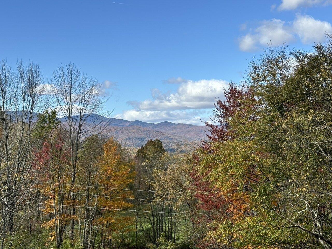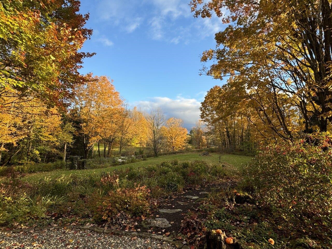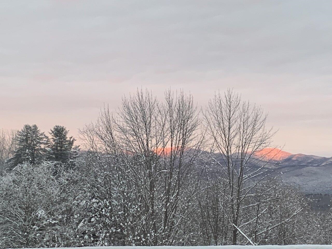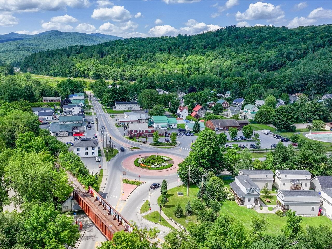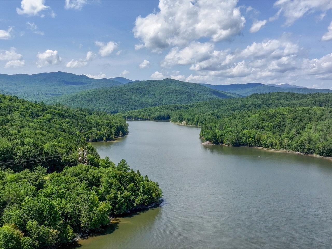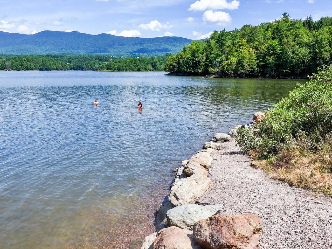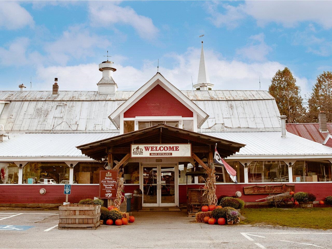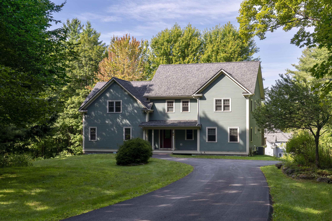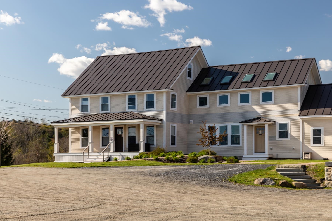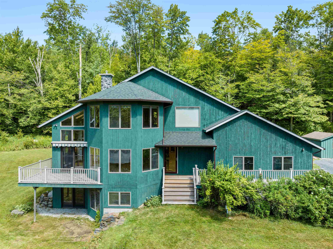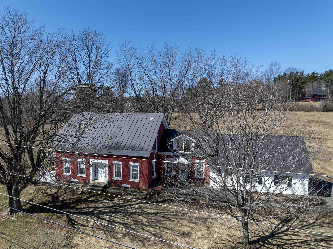1 of 47
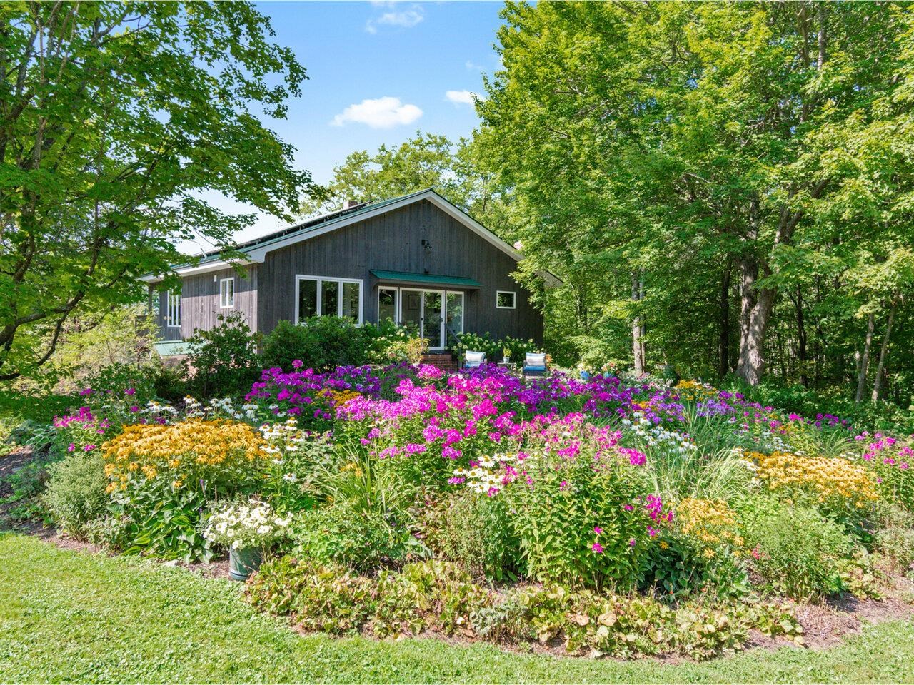
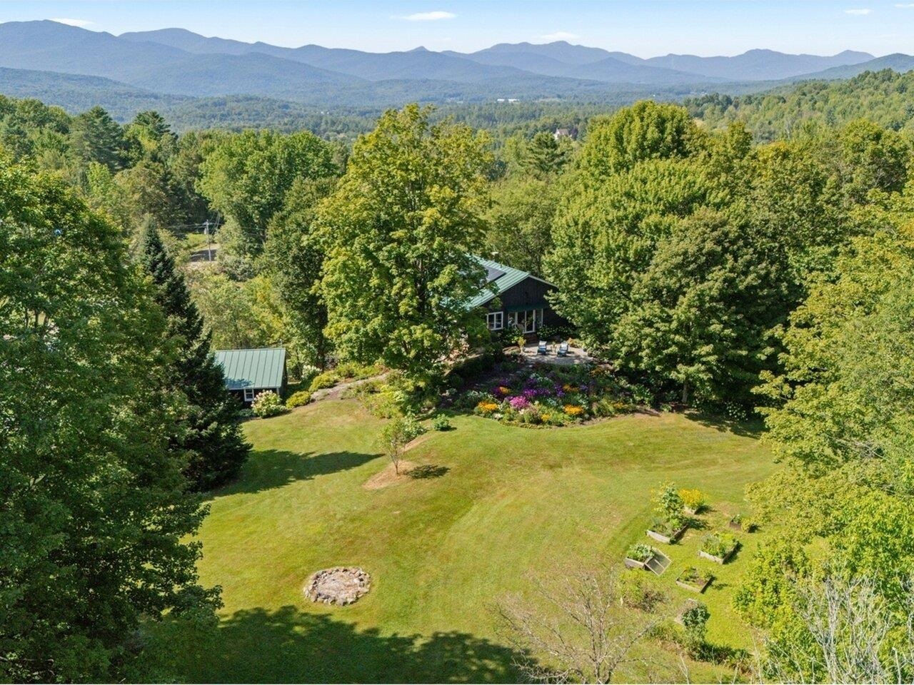
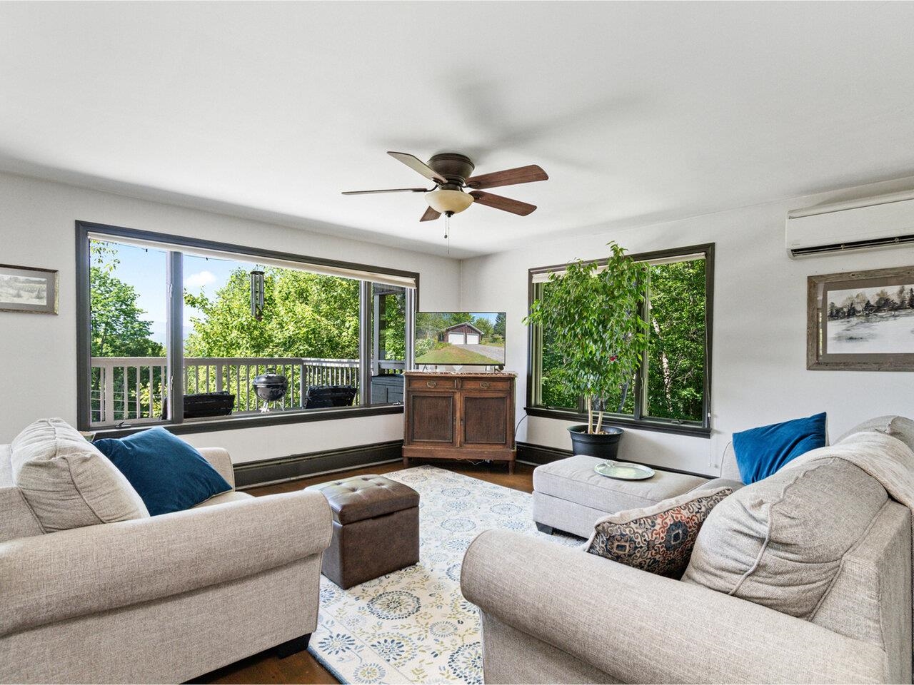
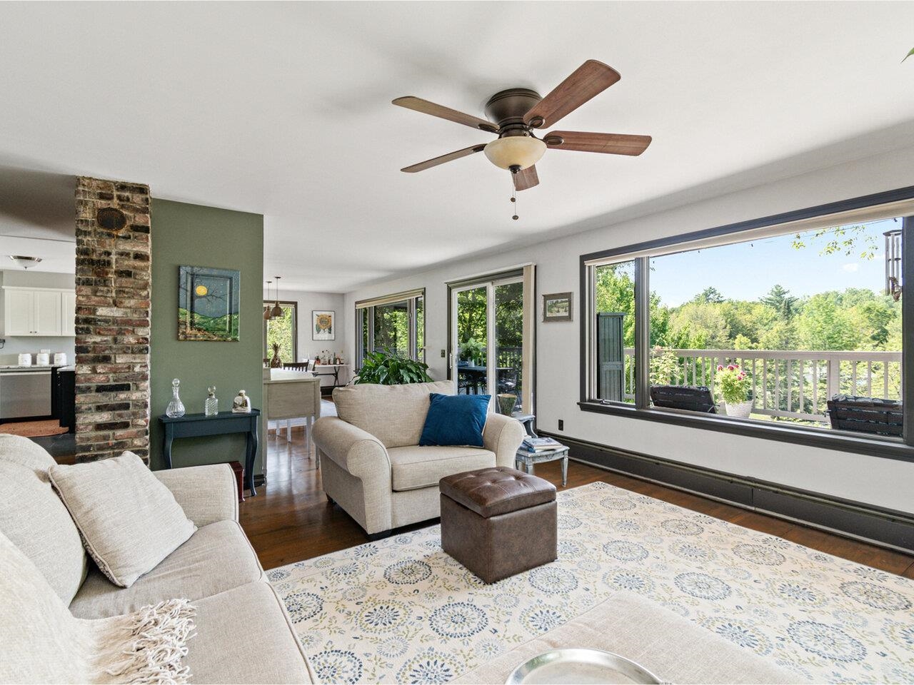
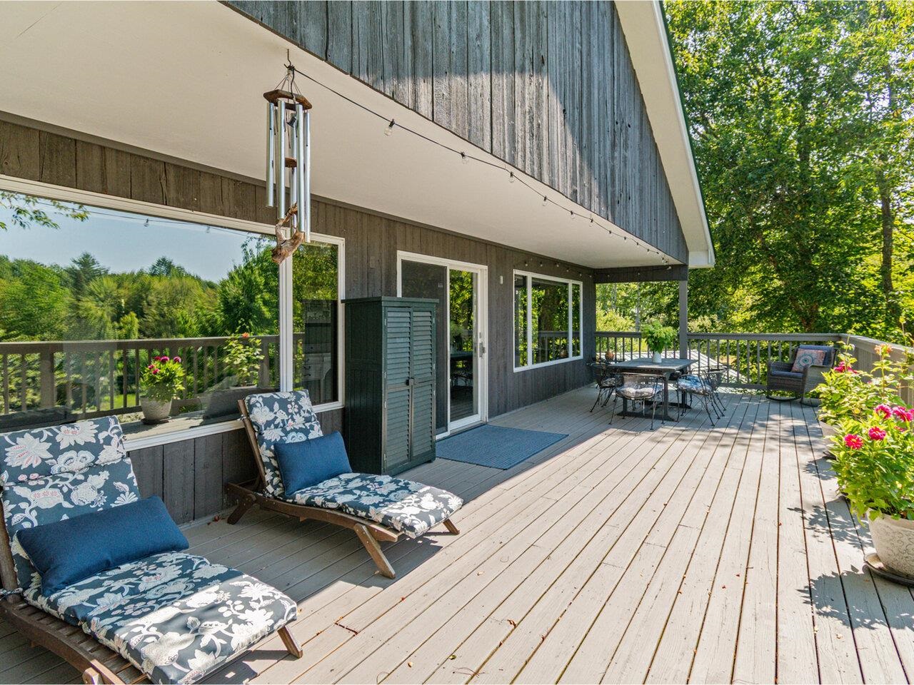
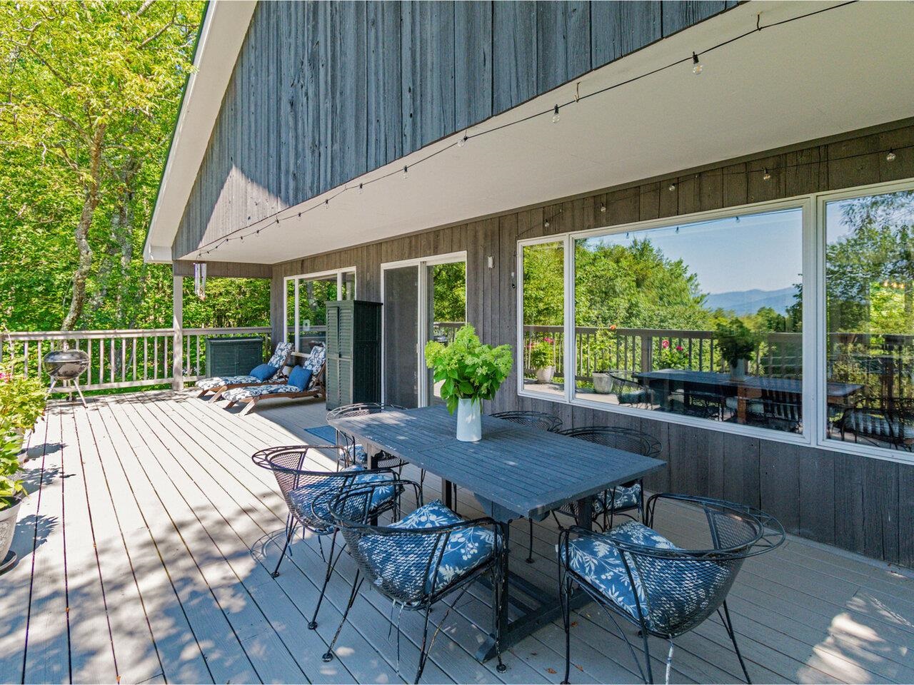
General Property Information
- Property Status:
- Active
- Price:
- $769, 000
- Assessed:
- $0
- Assessed Year:
- County:
- VT-Washington
- Acres:
- 2.73
- Property Type:
- Single Family
- Year Built:
- 1975
- Agency/Brokerage:
- Sarah Harrington
Coldwell Banker Hickok and Boardman - Bedrooms:
- 2
- Total Baths:
- 2
- Sq. Ft. (Total):
- 2388
- Tax Year:
- 2025
- Taxes:
- $8, 188
- Association Fees:
Set on 2.73 acres of meticulously landscaped privacy along sought-after Perry Hill, this captivating Waterbury two-story offers a relaxed country feel while remaining just moments from town. The lower level instantly makes an impression with exposed stone, cozy family room, first-floor bedroom featuring a cedar-lined walk-in closet, flex room, and a renovated full bath with luxurious soaking tub. Upstairs, you’ll enjoy a gorgeously renovated kitchen, full bath, and enclosed sun porch, and open living and dining areas with large windows, expansive deck, and mountain views. Thoughtful upgrades include solar panels and a mini-split upstairs to keep utility bills low. A seasonal creek offers a soothing soundtrack while fruit trees, a sunny meadow, and colorful gardens full of pollinators provide peace and serenity. Check with the town for potential ADU sites on the property! Just 5 minutes to Waterbury’s amenities, 16 to Stowe, and 24 to Waterbury Center State Park, this enchanting property blends thoughtful design, natural beauty, and an everyday sense of retreat! Showings begin on 9/7 with an Open House from 10am-12pm.
Interior Features
- # Of Stories:
- 2
- Sq. Ft. (Total):
- 2388
- Sq. Ft. (Above Ground):
- 2388
- Sq. Ft. (Below Ground):
- 0
- Sq. Ft. Unfinished:
- 224
- Rooms:
- 9
- Bedrooms:
- 2
- Baths:
- 2
- Interior Desc:
- Attic with Hatch/Skuttle, Blinds, Ceiling Fan, Dining Area, Draperies, 1 Fireplace, Hearth, Kitchen Island, Kitchen/Dining, Laundry Hook-ups, Natural Light, Walk-in Closet, Window Treatment, Programmable Thermostat, 1st Floor Laundry
- Appliances Included:
- Dishwasher, Disposal, Dryer, Range Hood, Microwave, Gas Range, Refrigerator, ENERGY STAR Qual Washer, On Demand Water Heater
- Flooring:
- Carpet, Hardwood, Laminate, Slate/Stone, Tile
- Heating Cooling Fuel:
- Water Heater:
- Basement Desc:
- Crawl Space, Insulated, Unfinished
Exterior Features
- Style of Residence:
- Other
- House Color:
- Brown
- Time Share:
- No
- Resort:
- Exterior Desc:
- Exterior Details:
- Partial Fence , Garden Space, Natural Shade, Patio
- Amenities/Services:
- Land Desc.:
- Country Setting, Hilly, Landscaped, Mountain View
- Suitable Land Usage:
- Residential
- Roof Desc.:
- Metal
- Driveway Desc.:
- Crushed Stone, Dirt
- Foundation Desc.:
- Poured Concrete
- Sewer Desc.:
- 1000 Gallon, Leach Field, On-Site Septic Exists, Private, Septic
- Garage/Parking:
- Yes
- Garage Spaces:
- 2
- Road Frontage:
- 450
Other Information
- List Date:
- 2025-09-03
- Last Updated:


