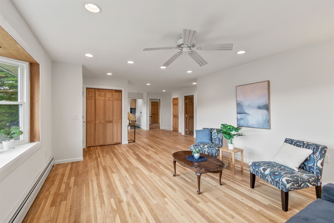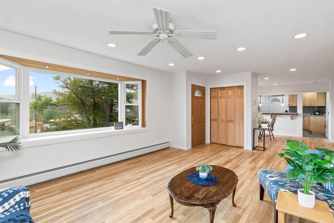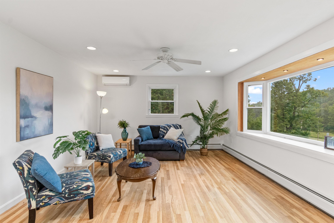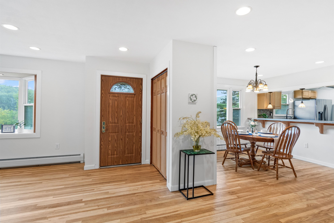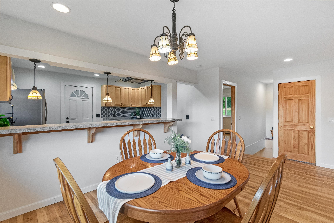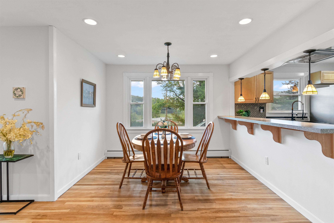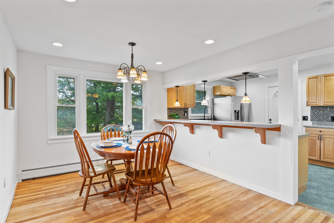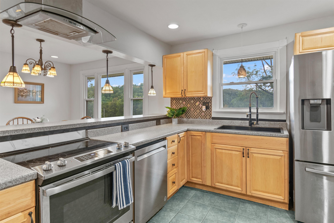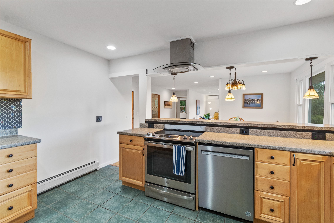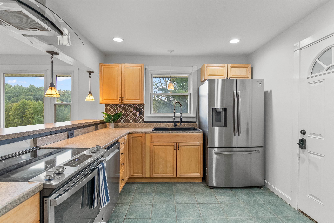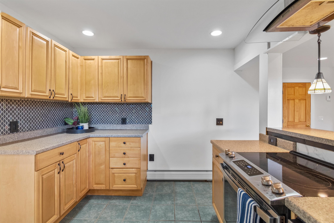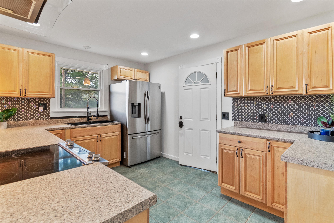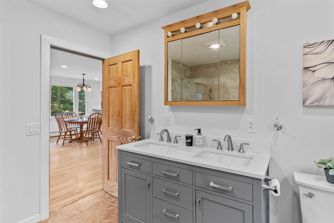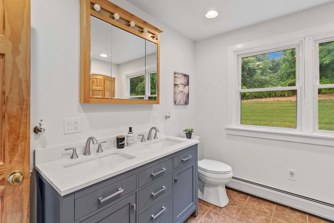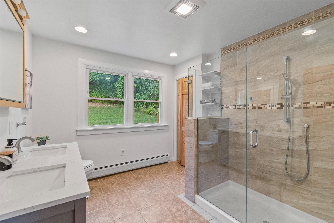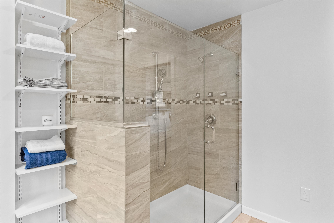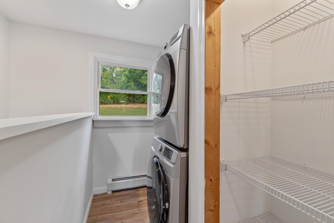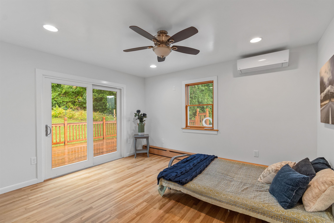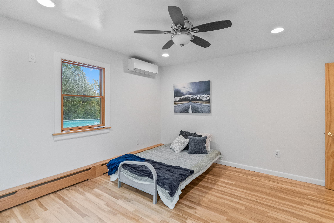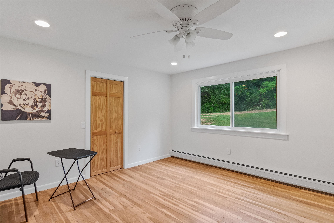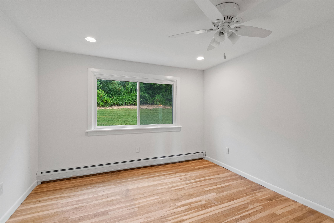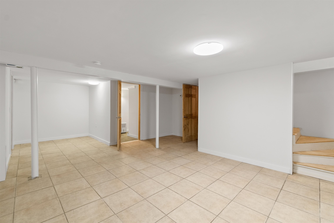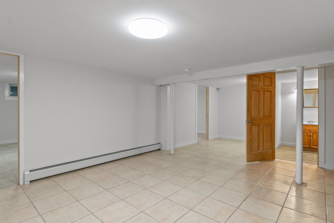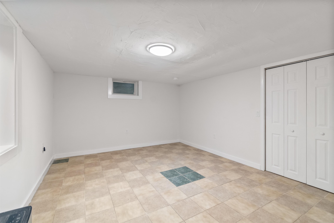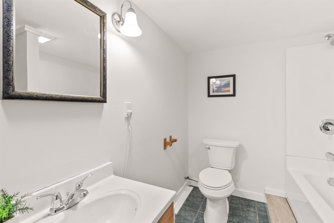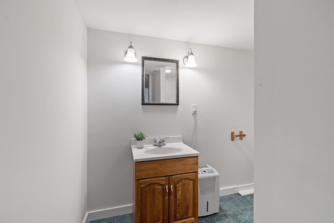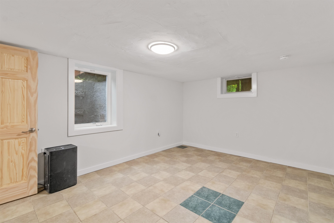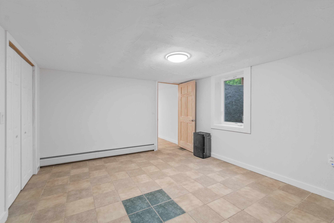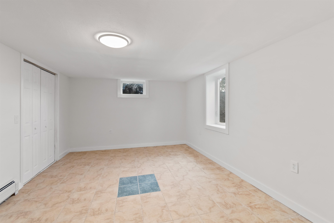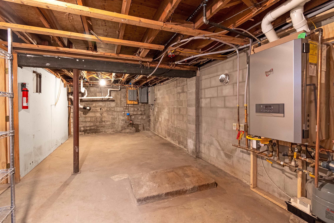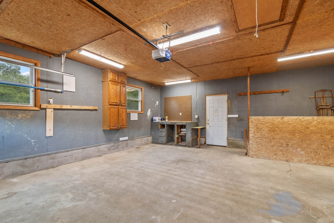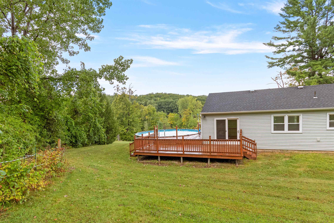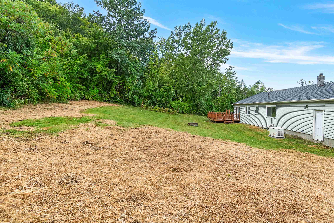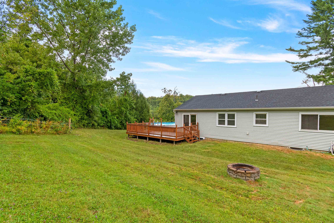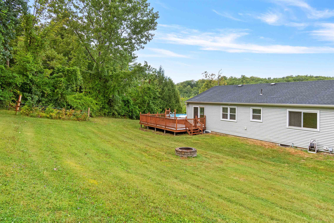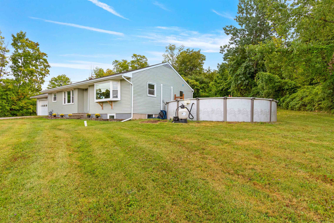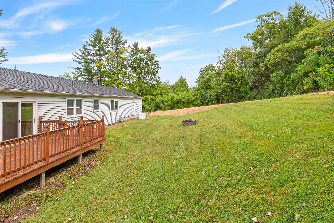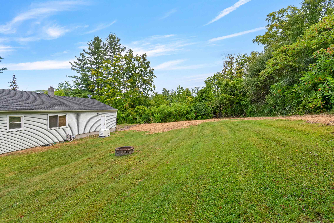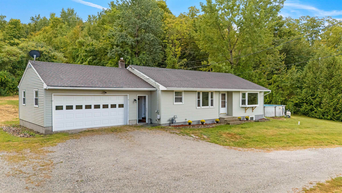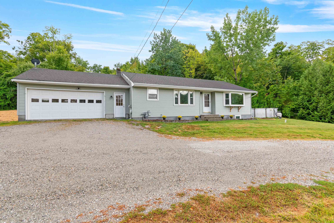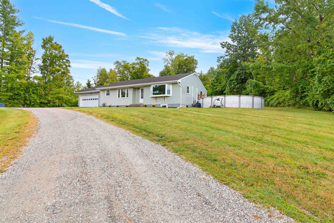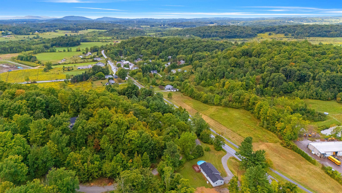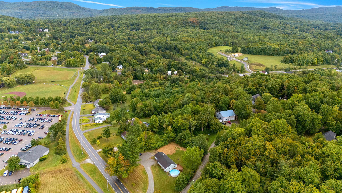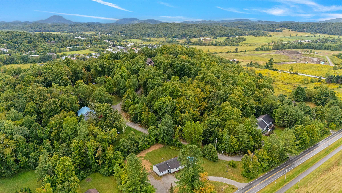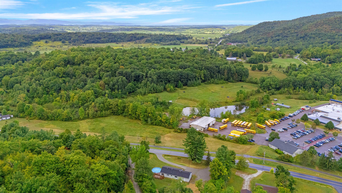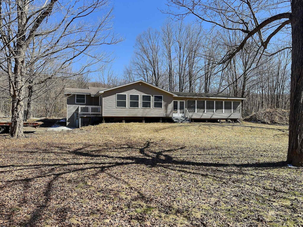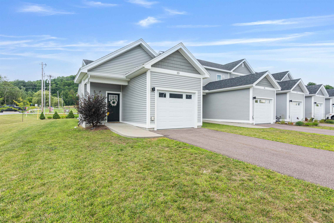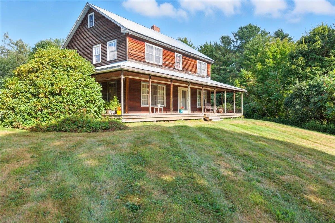1 of 51
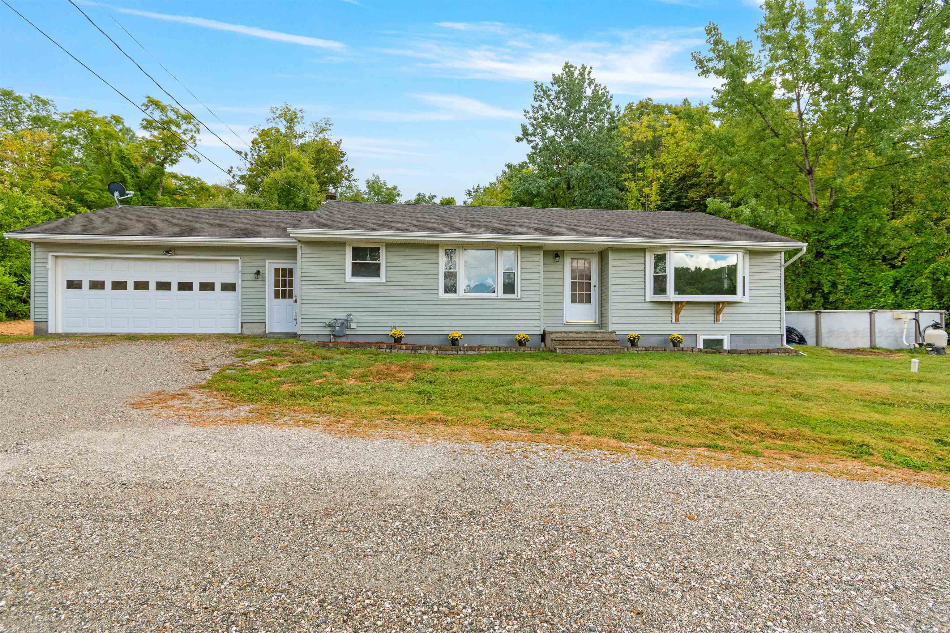
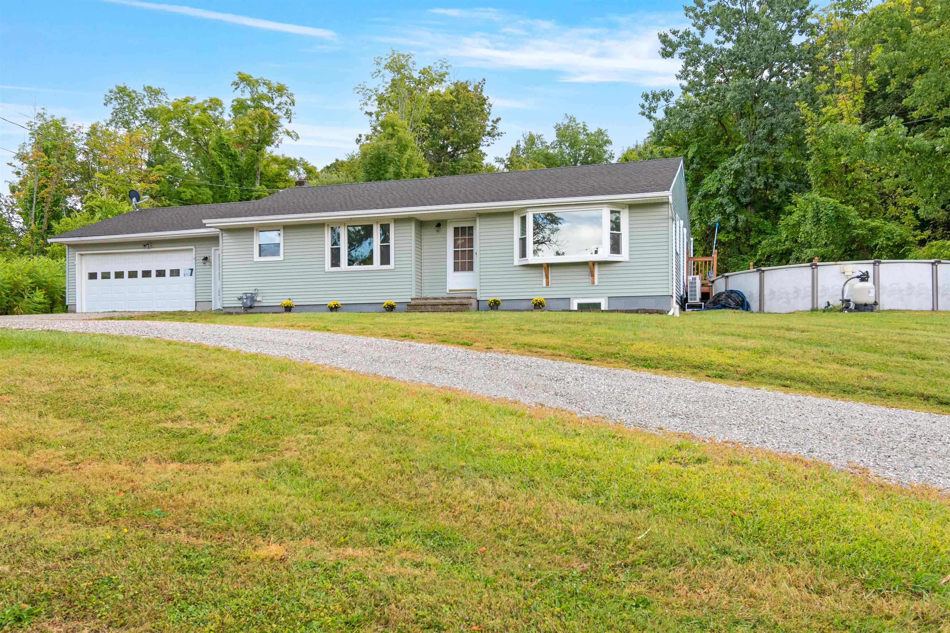
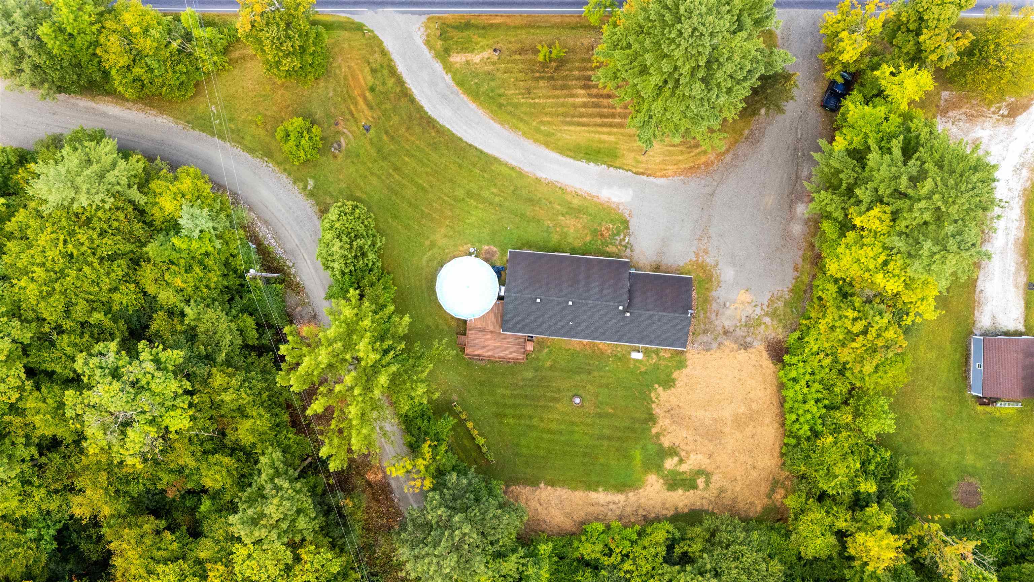
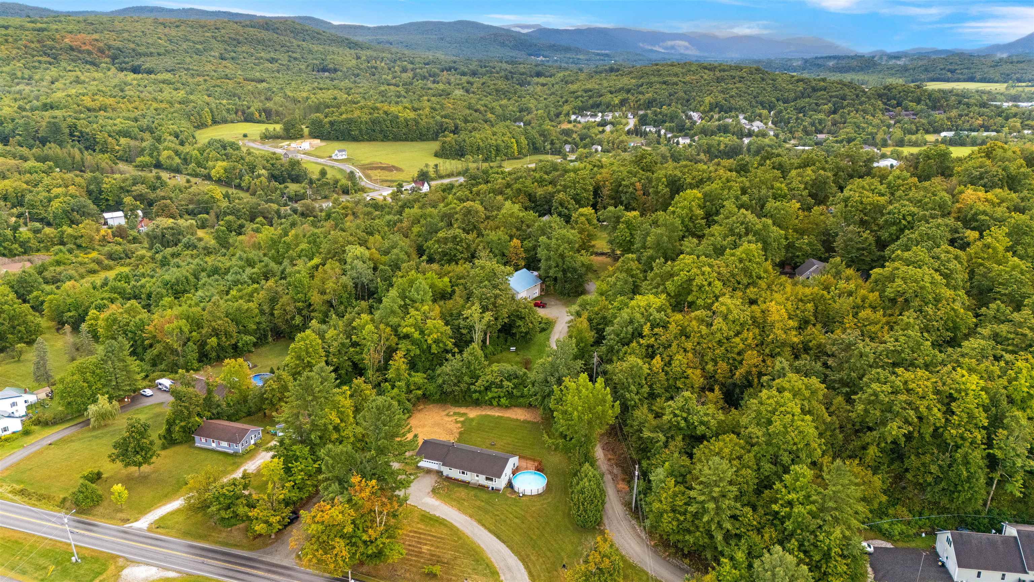
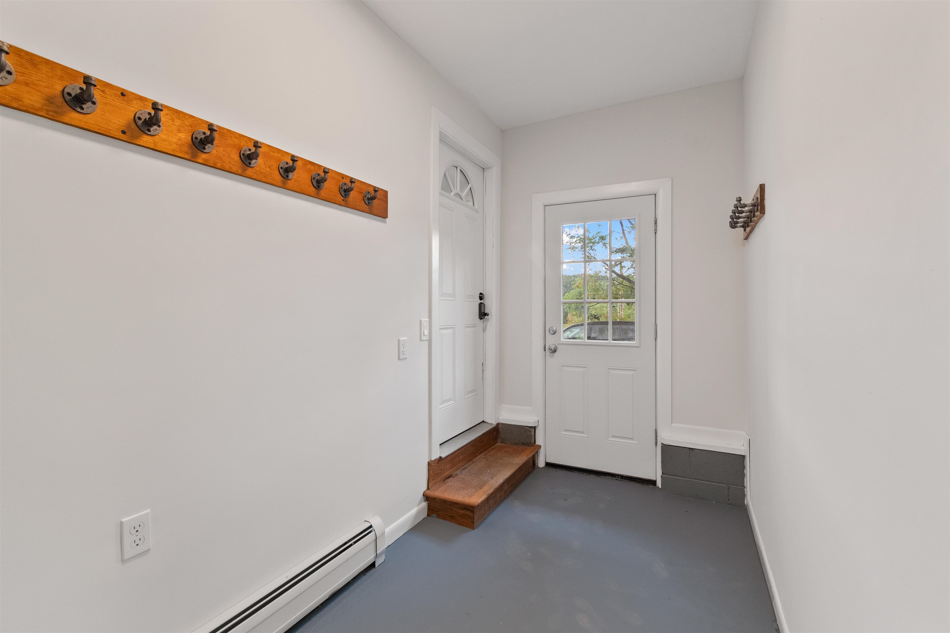
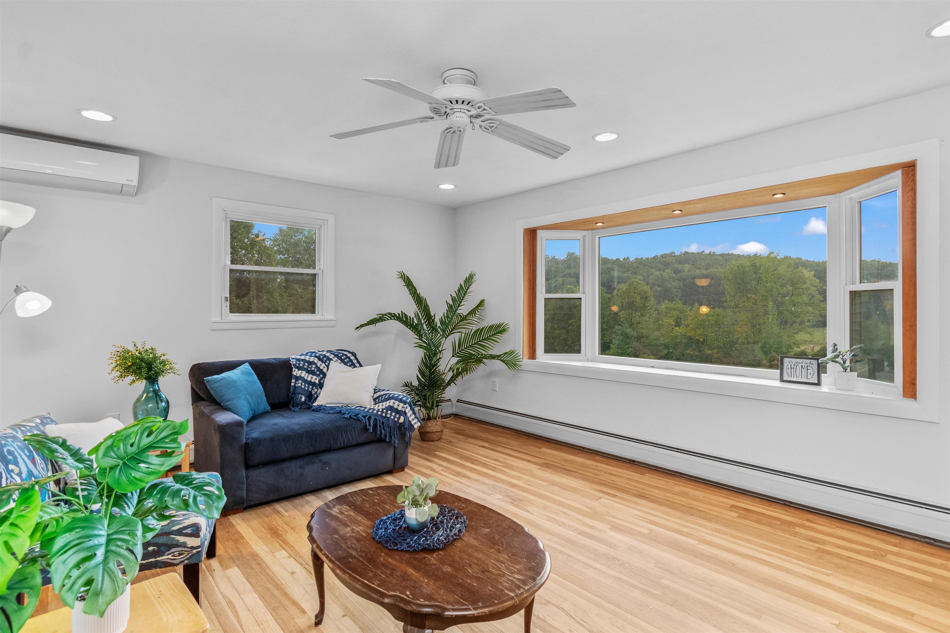
General Property Information
- Property Status:
- Active
- Price:
- $499, 000
- Assessed:
- $0
- Assessed Year:
- County:
- VT-Chittenden
- Acres:
- 0.90
- Property Type:
- Single Family
- Year Built:
- 1963
- Agency/Brokerage:
- Julie Danaher
Ridgeline Real Estate - Bedrooms:
- 4
- Total Baths:
- 2
- Sq. Ft. (Total):
- 2242
- Tax Year:
- 2024
- Taxes:
- $5, 910
- Association Fees:
Warm, Welcoming, and Wonderfully Located Ideally situated across from CVU High School, this 4-bedroom, 2-bath Hinesburg home offers comfort, convenience, and nearly an acre of usable outdoor space. With 2, 242 square feet of finished living area, including a tiled lower level with egress windows, there’s room for everyone to spread out and feel at home. Step inside to a bright, open layout anchored by a well-appointed kitchen featuring abundant wood cabinetry, stainless steel appliances, a stylish tiled backsplash, and a generous breakfast bar that invites connection. Hardwood floors flow throughout the main level, enhancing the warmth and character of each space. A spacious mudroom provides a practical entry point—ideal for stashing boots, bags, and gear—while helping keep the main living areas clean and clutter-free. The home’s flexible floor plan includes two lower-level bedrooms, perfect for guests or home office needs, and a full bath nearby. Upstairs, the remaining bedrooms are bright and comfortable, including one with direct access to the back deck—your gateway to a private outdoor oasis. Enjoy summer days lounging by the above-ground pool or entertaining in the spacious yard with room to garden, play, or simply relax. With its proximity to schools, village amenities, and local trails, this well-maintained property offers a balance of rural charm and everyday practicality.
Interior Features
- # Of Stories:
- 1
- Sq. Ft. (Total):
- 2242
- Sq. Ft. (Above Ground):
- 1276
- Sq. Ft. (Below Ground):
- 966
- Sq. Ft. Unfinished:
- 310
- Rooms:
- 7
- Bedrooms:
- 4
- Baths:
- 2
- Interior Desc:
- Ceiling Fan, Dining Area, Kitchen/Dining, Natural Light, 1st Floor Laundry
- Appliances Included:
- Dishwasher, Dryer, Refrigerator, Washer, Electric Stove, On Demand Water Heater
- Flooring:
- Hardwood, Tile
- Heating Cooling Fuel:
- Water Heater:
- Basement Desc:
- Daylight, Finished, Full, Insulated, Partially Finished, Exterior Stairs, Interior Stairs, Storage Space, Interior Access
Exterior Features
- Style of Residence:
- Ranch, Single Level
- House Color:
- Gray
- Time Share:
- No
- Resort:
- No
- Exterior Desc:
- Exterior Details:
- Deck, Above Ground Pool
- Amenities/Services:
- Land Desc.:
- Sloping, Wooded, Near Shopping, Near School(s)
- Suitable Land Usage:
- Roof Desc.:
- Shingle
- Driveway Desc.:
- Circular, Gravel
- Foundation Desc.:
- Block, Concrete
- Sewer Desc.:
- Public
- Garage/Parking:
- Yes
- Garage Spaces:
- 1
- Road Frontage:
- 198
Other Information
- List Date:
- 2025-09-04
- Last Updated:


