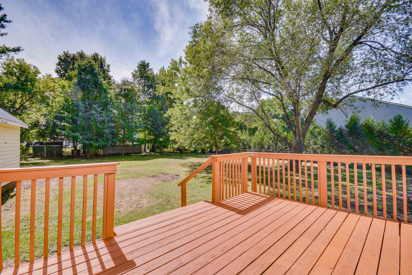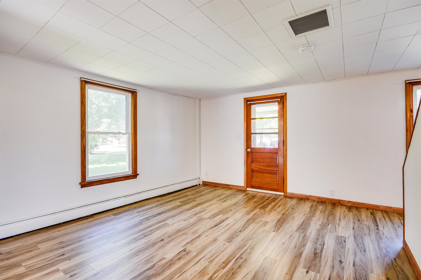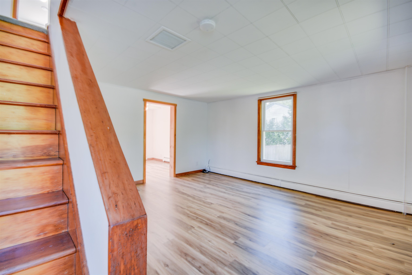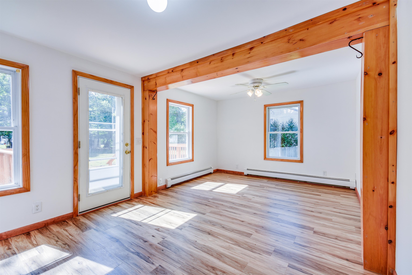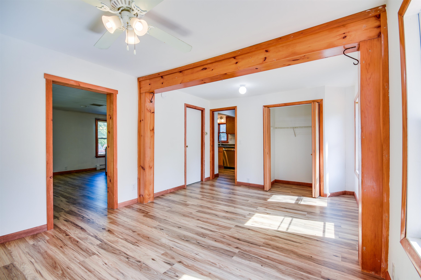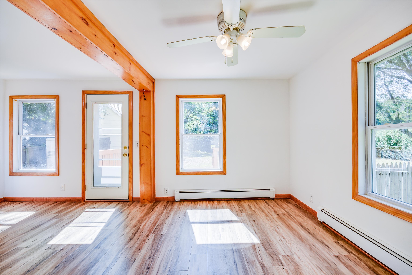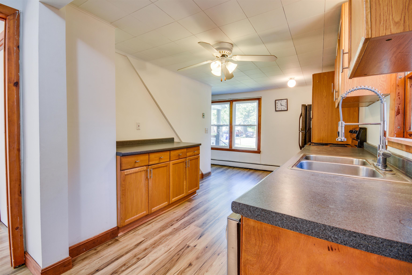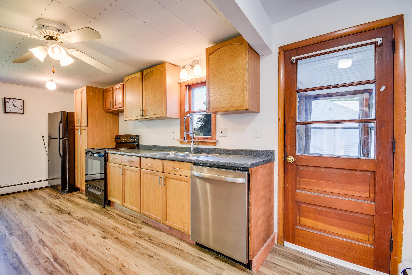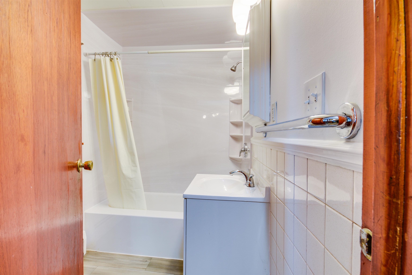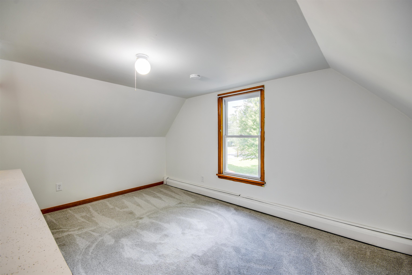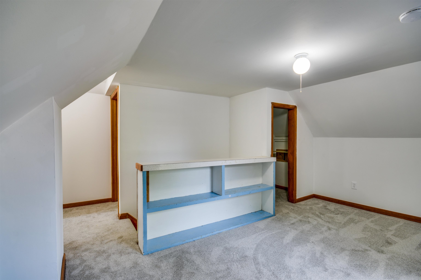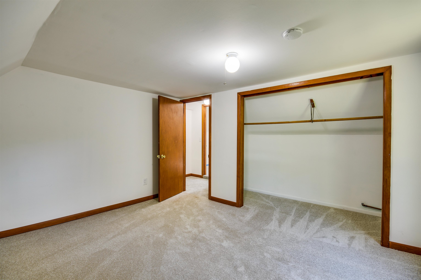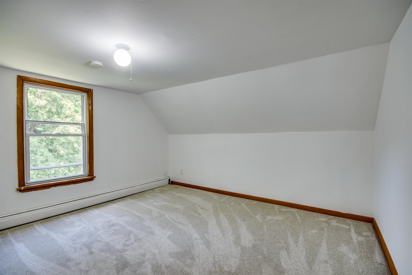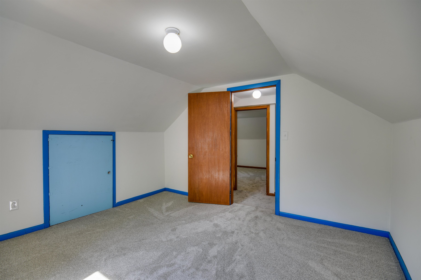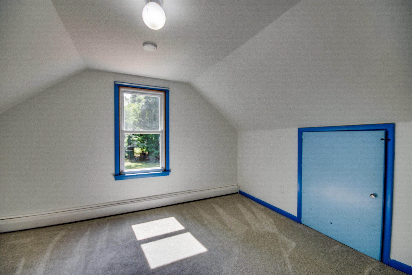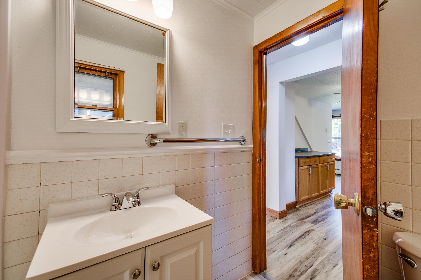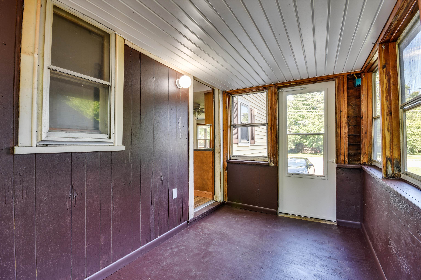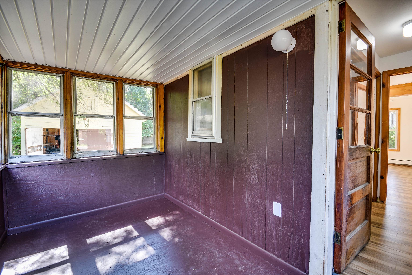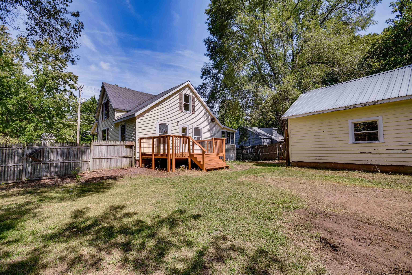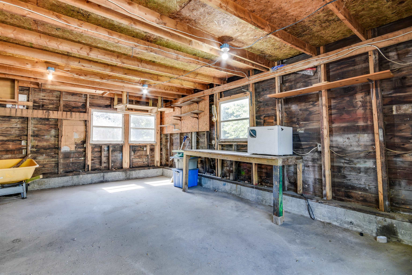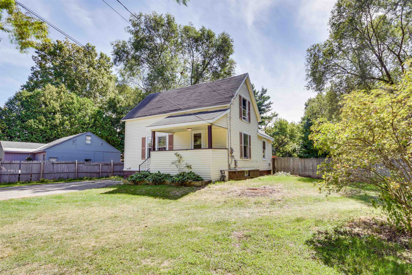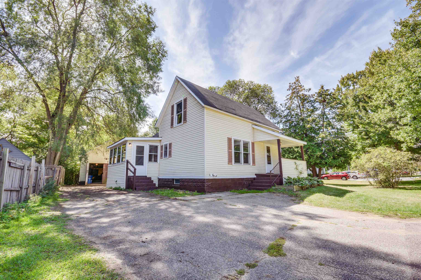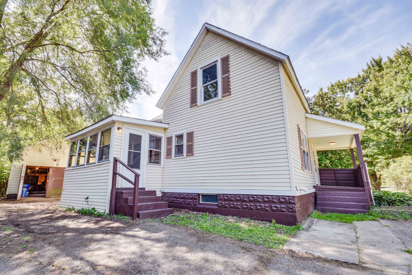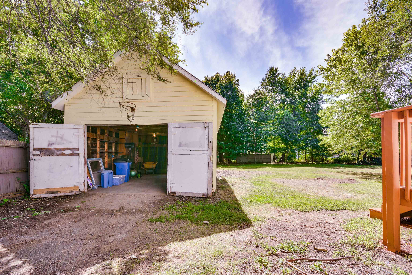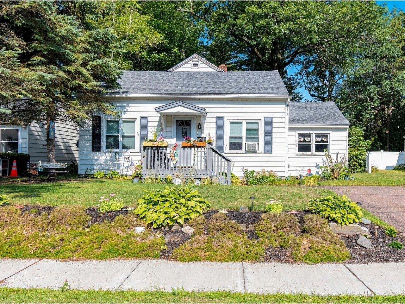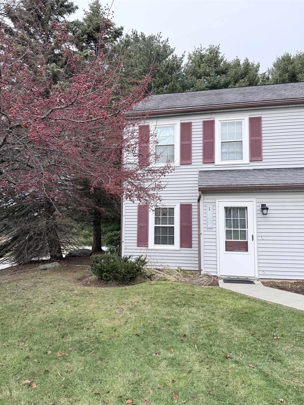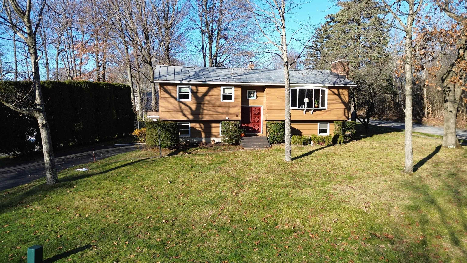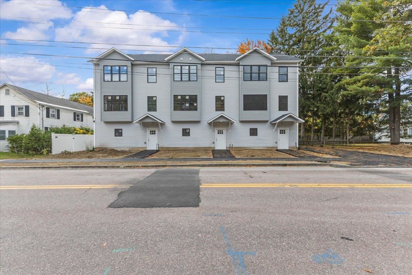1 of 30
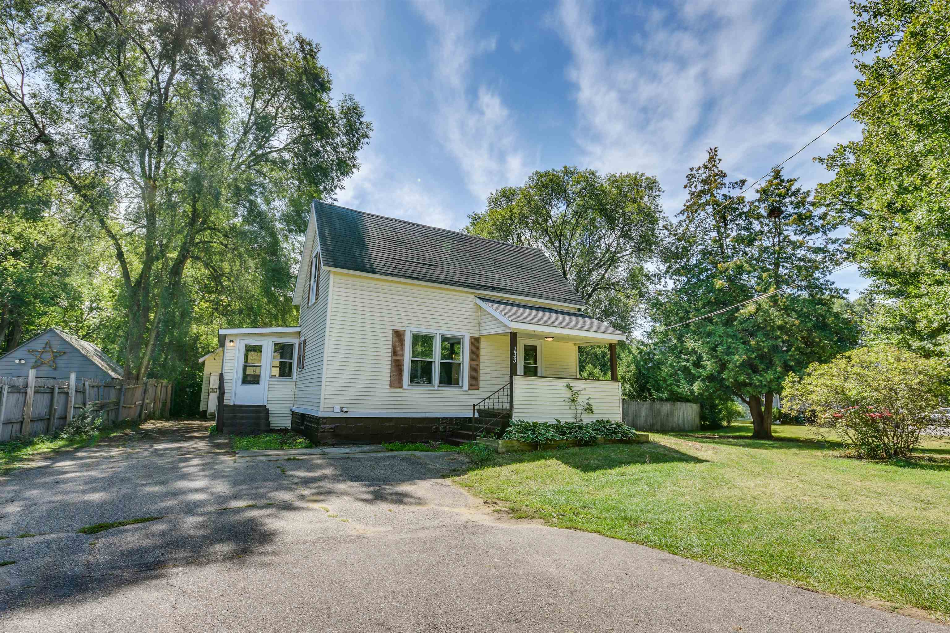
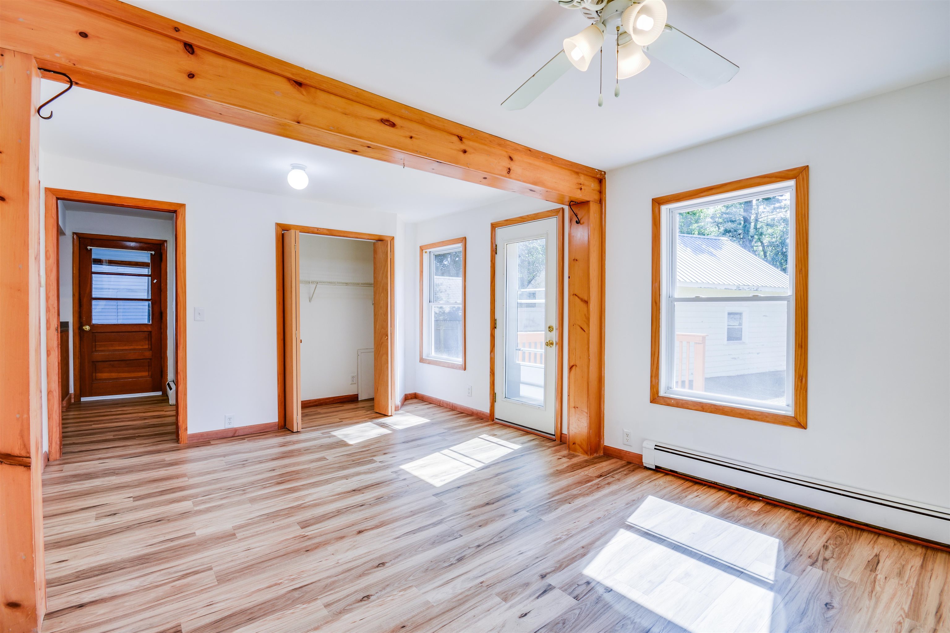
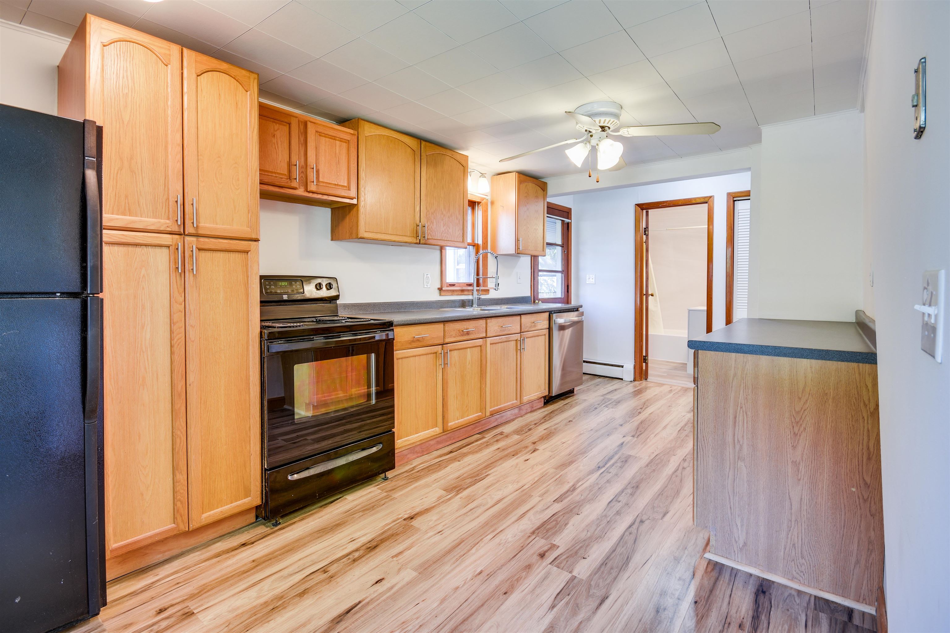
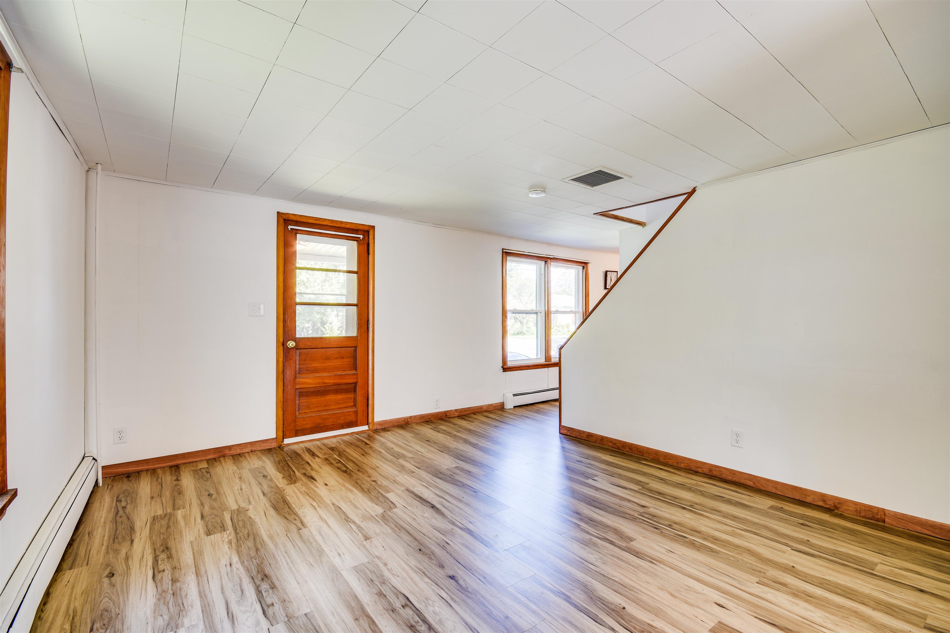
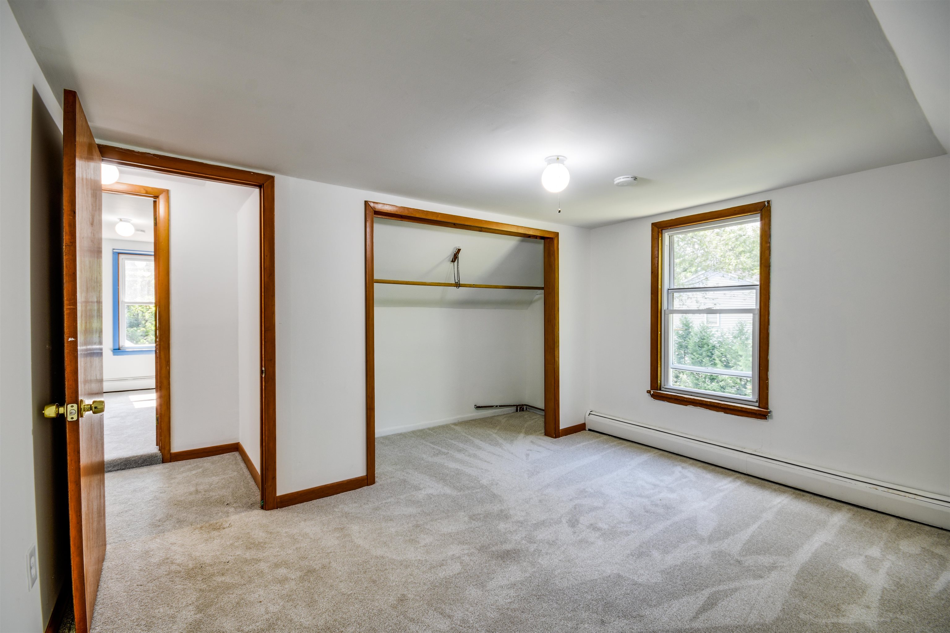
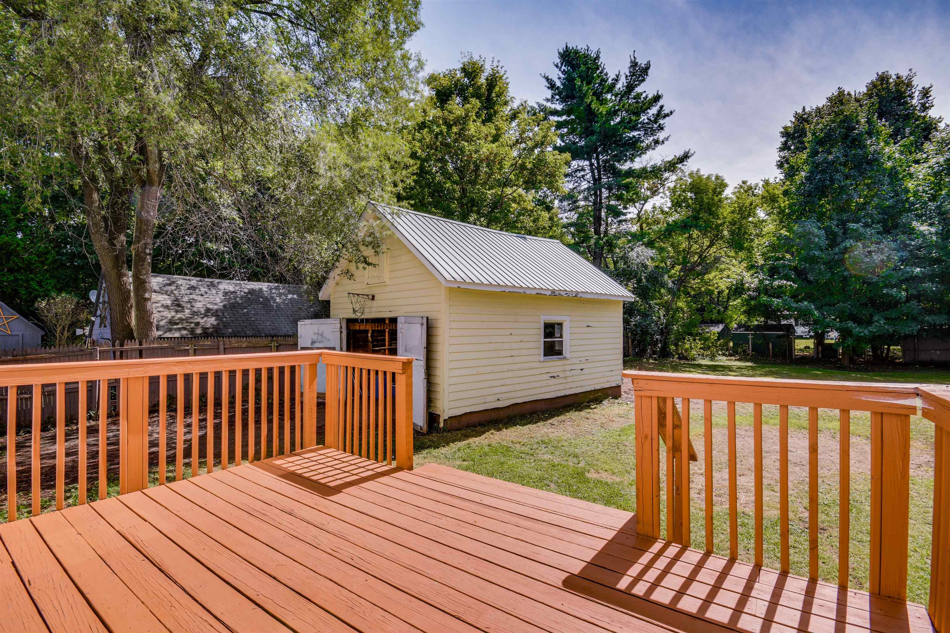
General Property Information
- Property Status:
- Active
- Price:
- $370, 000
- Assessed:
- $0
- Assessed Year:
- County:
- VT-Chittenden
- Acres:
- 0.47
- Property Type:
- Single Family
- Year Built:
- 1968
- Agency/Brokerage:
- Jordan Lafond
KW Vermont - Bedrooms:
- 3
- Total Baths:
- 1
- Sq. Ft. (Total):
- 1253
- Tax Year:
- 2025
- Taxes:
- $6, 146
- Association Fees:
Welcome to this beautifully updated 3-bedroom, 1-bath home set on a large lot in the heart of South Burlington. This inviting property blends thoughtful updates with a flexible layout and plenty of outdoor space, all while being close to schools, shops, restaurants, and the interstate. Enter through the front door into a bright living room filled with natural light. Stairs anchor the center of the home, creating a functional flow between spaces. To the left, the eat-in kitchen offers stainless steel appliances, a breakfast counter, and direct access to a full bathroom. Off the kitchen, a sunny 3-season porch provides extra living space, while at the back of the first floor, a versatile bedroom opens directly to the newer deck—perfect for enjoying the expansive backyard. Upstairs, an open flex space at the top of the stairs works well as a reading nook, office, or playroom, with two additional bedrooms nearby. The full basement includes laundry hook-ups and abundant storage potential. Outside, the oversized detached garage features a workshop area, and there’s plenty of additional parking. The backyard provides room for gardening, play, or relaxing in a private setting. With its move-in ready updates, oversized lot, and highly convenient location, this property is a fantastic opportunity to enjoy both comfort and space in South Burlington.
Interior Features
- # Of Stories:
- 1.5
- Sq. Ft. (Total):
- 1253
- Sq. Ft. (Above Ground):
- 1253
- Sq. Ft. (Below Ground):
- 0
- Sq. Ft. Unfinished:
- 0
- Rooms:
- 7
- Bedrooms:
- 3
- Baths:
- 1
- Interior Desc:
- Laundry Hook-ups
- Appliances Included:
- Dishwasher, Dryer, Electric Range, Refrigerator, Washer, Owned Water Heater
- Flooring:
- Carpet, Vinyl
- Heating Cooling Fuel:
- Water Heater:
- Basement Desc:
- Full
Exterior Features
- Style of Residence:
- Bungalow
- House Color:
- Time Share:
- No
- Resort:
- Exterior Desc:
- Exterior Details:
- Deck
- Amenities/Services:
- Land Desc.:
- Near Public Transportatn
- Suitable Land Usage:
- Roof Desc.:
- Shingle
- Driveway Desc.:
- Paved
- Foundation Desc.:
- Concrete, Other
- Sewer Desc.:
- Public
- Garage/Parking:
- Yes
- Garage Spaces:
- 1
- Road Frontage:
- 0
Other Information
- List Date:
- 2025-09-04
- Last Updated:


