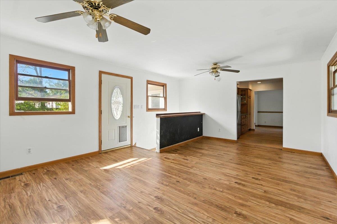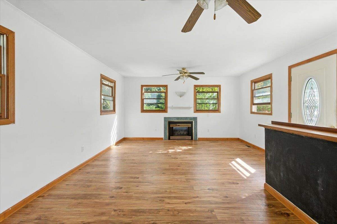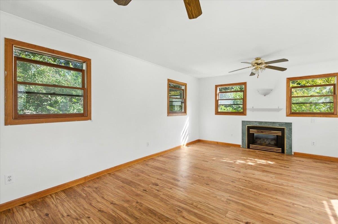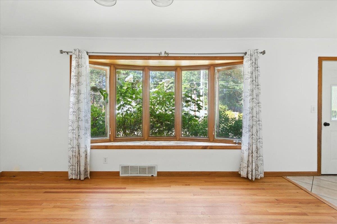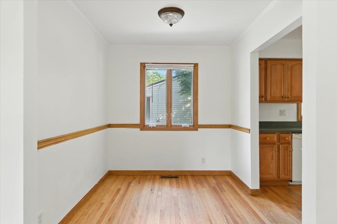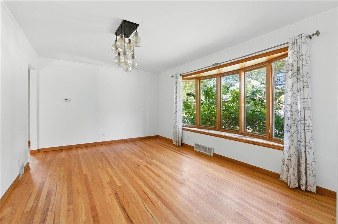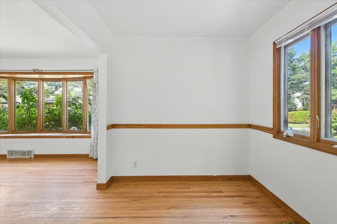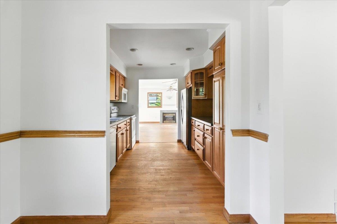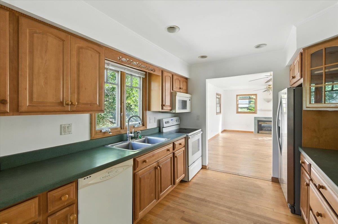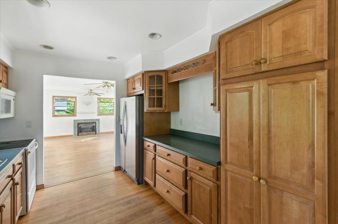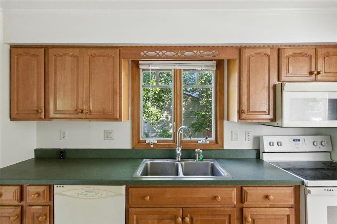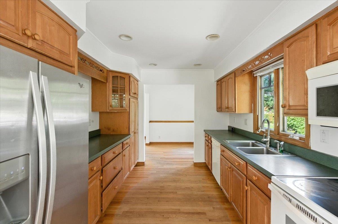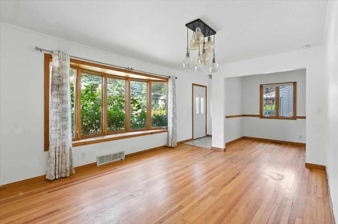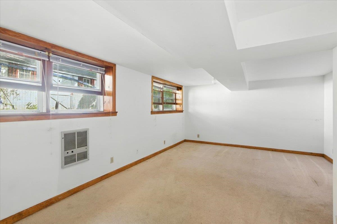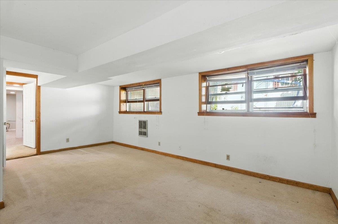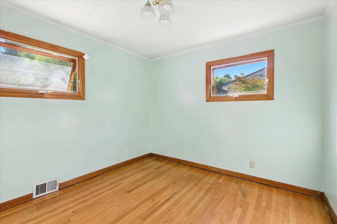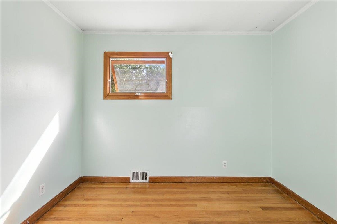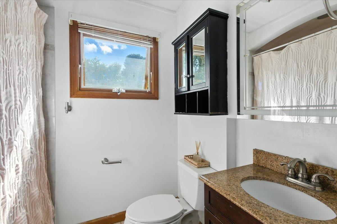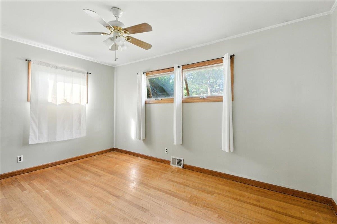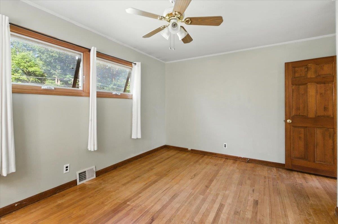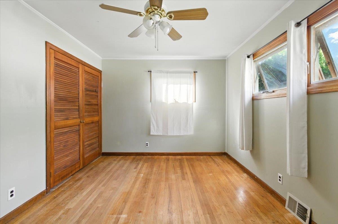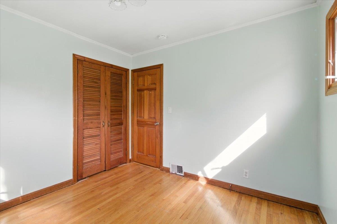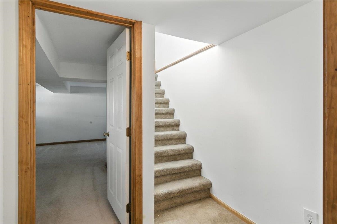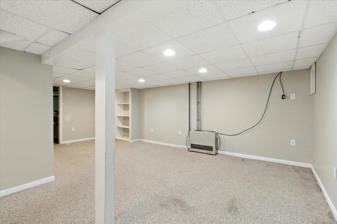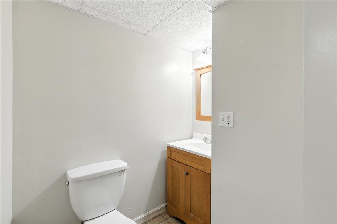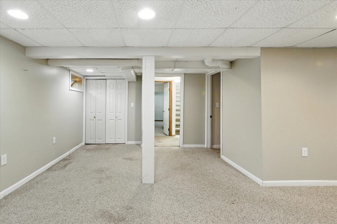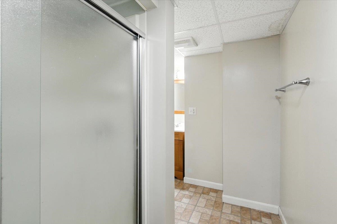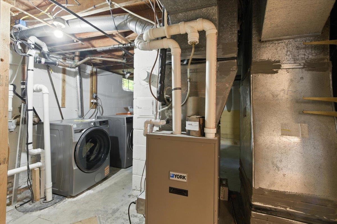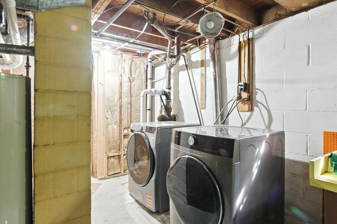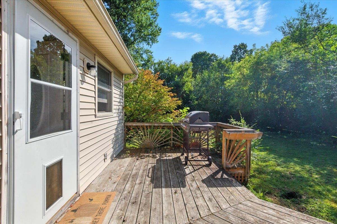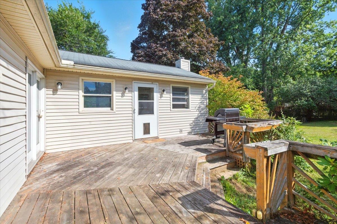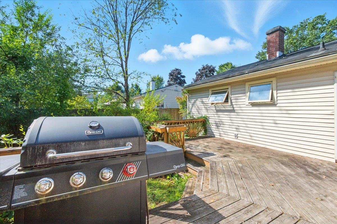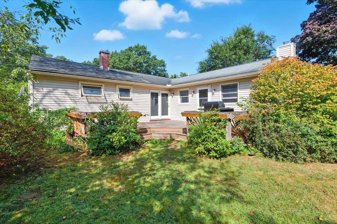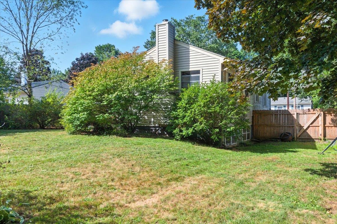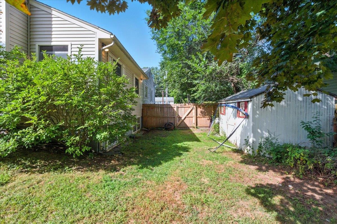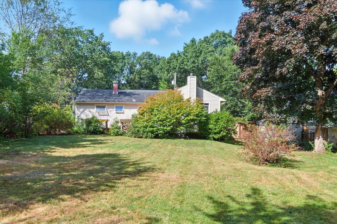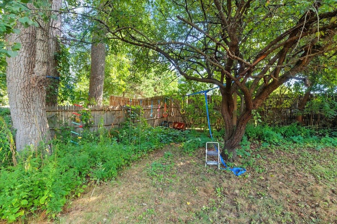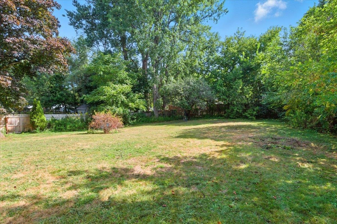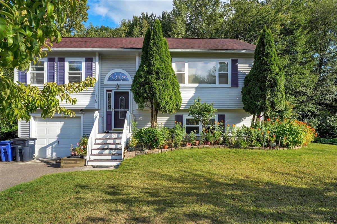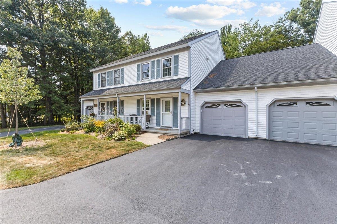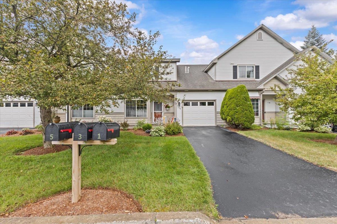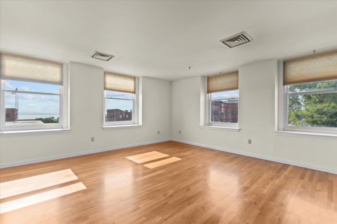1 of 44
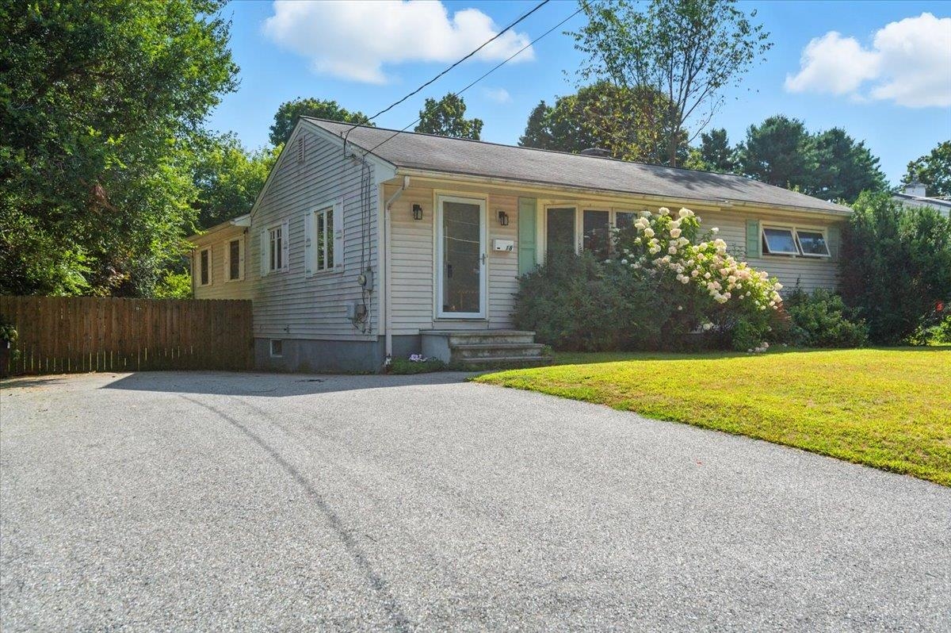
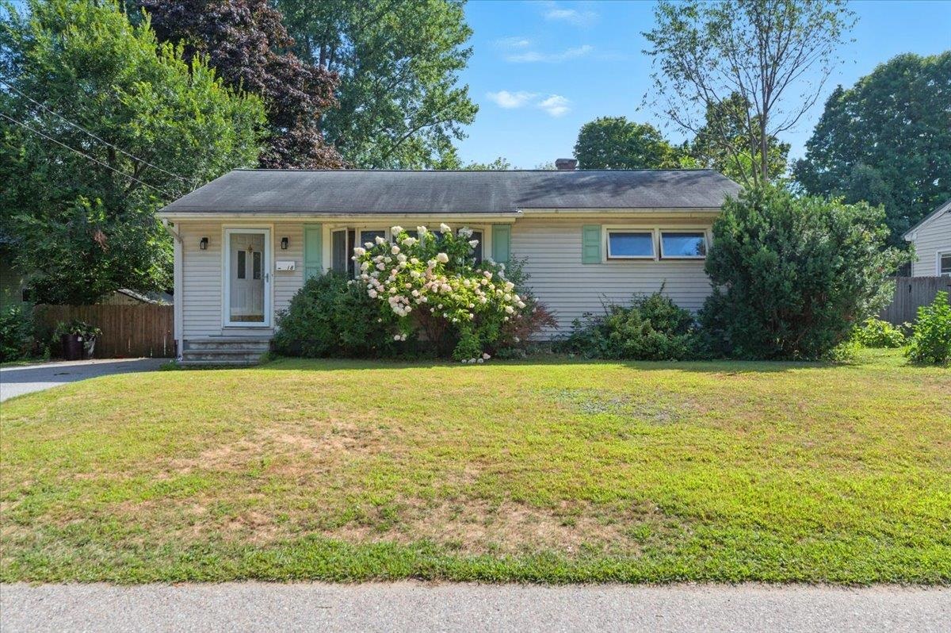
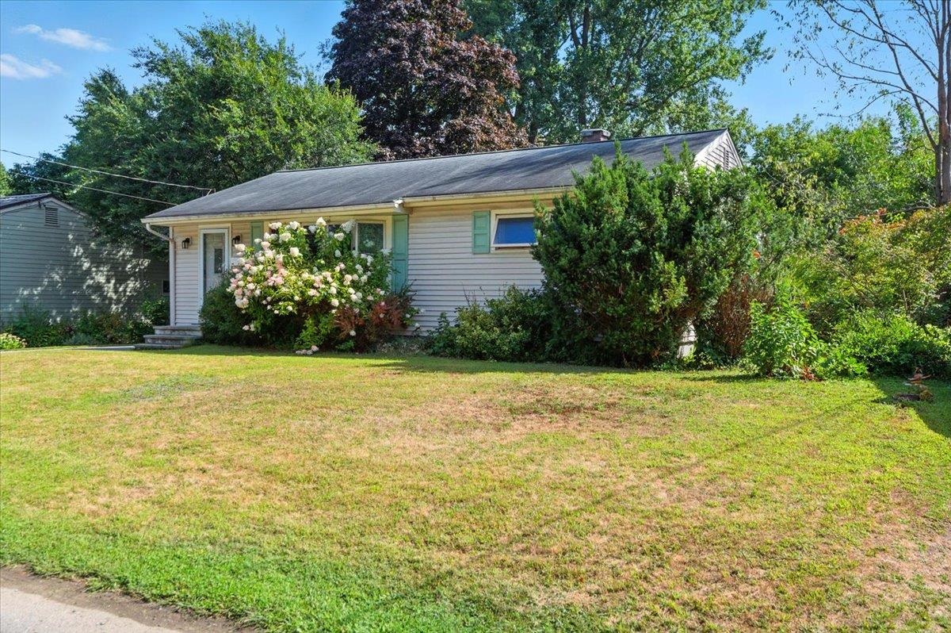
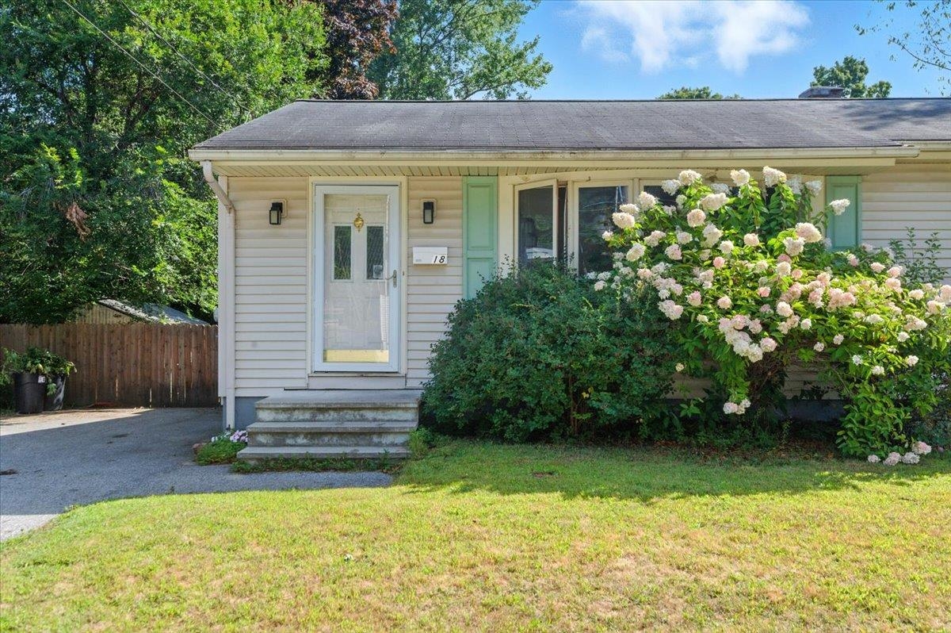
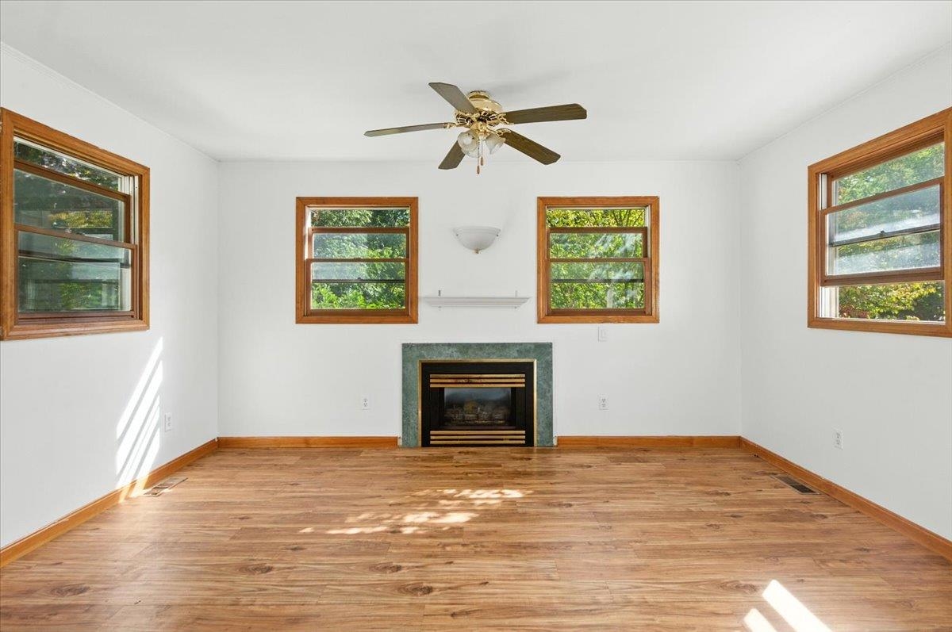
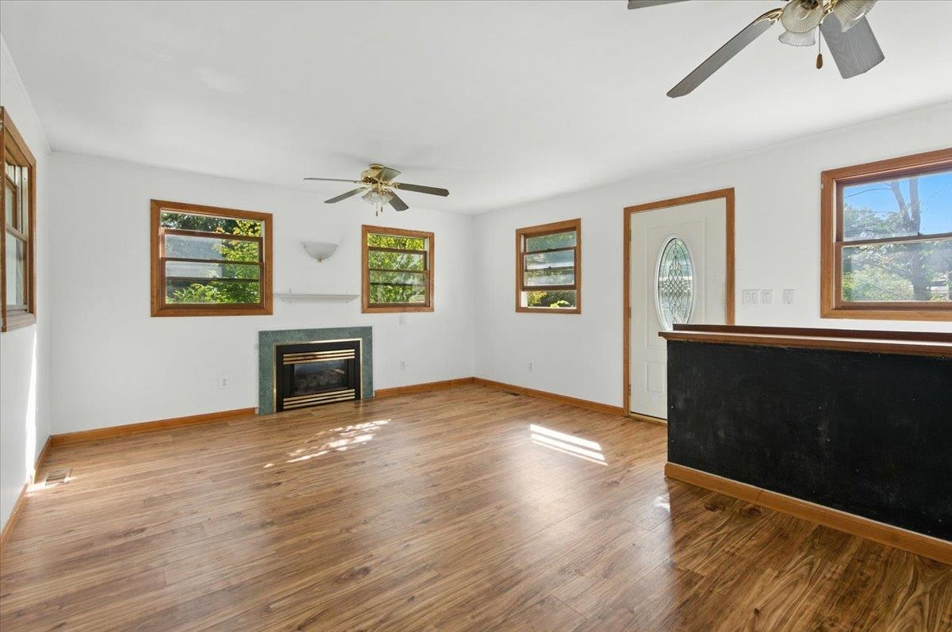
General Property Information
- Property Status:
- Active
- Price:
- $519, 000
- Assessed:
- $0
- Assessed Year:
- County:
- VT-Chittenden
- Acres:
- 0.29
- Property Type:
- Single Family
- Year Built:
- 1958
- Agency/Brokerage:
- Flex Realty Group
Flex Realty - Bedrooms:
- 4
- Total Baths:
- 2
- Sq. Ft. (Total):
- 1780
- Tax Year:
- 2025
- Taxes:
- $6, 857
- Association Fees:
Welcome to this beautifully maintained 4-bedroom, 2-bath home nestled in one of South Burlington’s most desirable neighborhoods. Enjoy the ease of one-level living in a light-filled open floor plan, perfect for entertaining or relaxing in style. The well-appointed kitchen features ample counter space, and a seamless flow into the dining and living areas, making gatherings a breeze. Large windows bathe the home in natural light, creating a warm and inviting atmosphere throughout. A cozy gas fireplace highlights the large family room. Step outside to a huge, fully fenced backyard offering exceptional privacy and plenty of room to play, garden, or host outdoor events. Whether you're enjoying a quiet morning coffee or an evening BBQ, this expansive outdoor space is your private oasis. Conveniently located just minutes from restaurants, shopping, I-89, and the airport, you’ll have everything you need at your fingertips—yet still feel tucked away in a peaceful residential setting. With 4 spacious bedrooms and 2 full baths, this home offers both comfort and functionality. Don’t miss this rare opportunity—schedule your private showing today and experience the best of South Burlington living!
Interior Features
- # Of Stories:
- 1
- Sq. Ft. (Total):
- 1780
- Sq. Ft. (Above Ground):
- 1280
- Sq. Ft. (Below Ground):
- 500
- Sq. Ft. Unfinished:
- 780
- Rooms:
- 7
- Bedrooms:
- 4
- Baths:
- 2
- Interior Desc:
- Appliances Included:
- Gas Cooktop, Dishwasher, Refrigerator, Trash Compactor, Washer, Gas Dryer
- Flooring:
- Carpet, Hardwood, Laminate, Slate/Stone, Wood
- Heating Cooling Fuel:
- Water Heater:
- Basement Desc:
- Daylight, Finished, Insulated, Interior Stairs
Exterior Features
- Style of Residence:
- Ranch
- House Color:
- Time Share:
- No
- Resort:
- Exterior Desc:
- Exterior Details:
- Deck, Partial Fence , Garden Space, Natural Shade, Window Screens
- Amenities/Services:
- Land Desc.:
- Level
- Suitable Land Usage:
- Roof Desc.:
- Shingle
- Driveway Desc.:
- Paved
- Foundation Desc.:
- Concrete
- Sewer Desc.:
- Public
- Garage/Parking:
- No
- Garage Spaces:
- 0
- Road Frontage:
- 0
Other Information
- List Date:
- 2025-09-04
- Last Updated:


