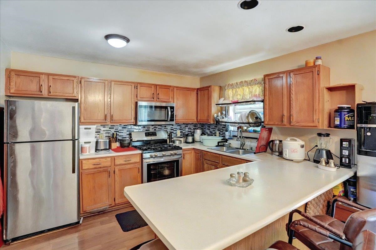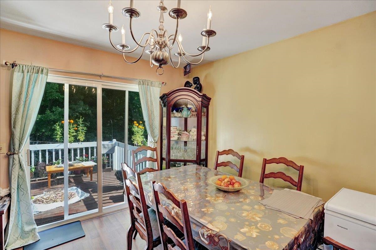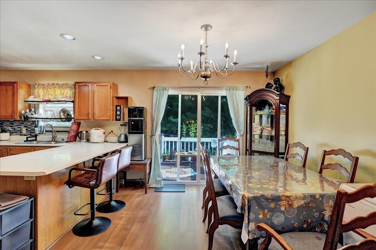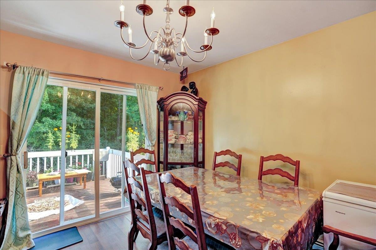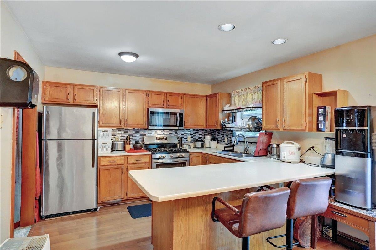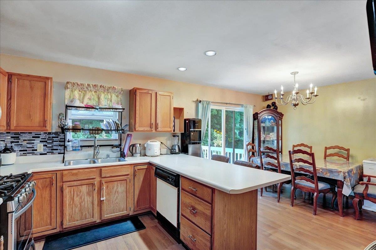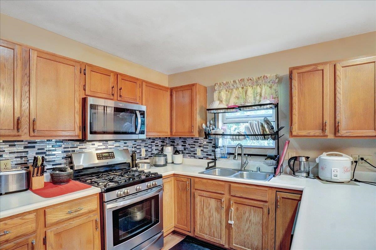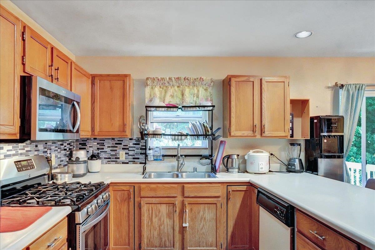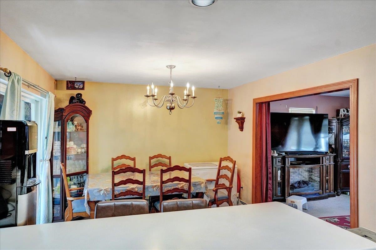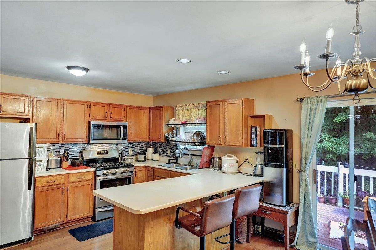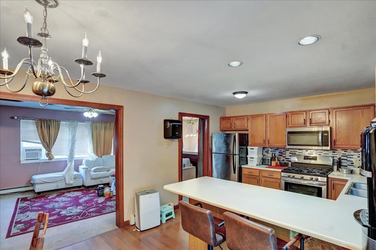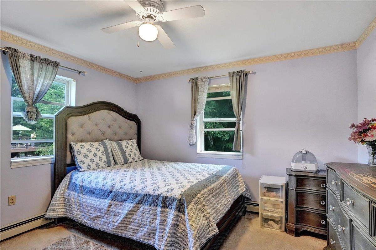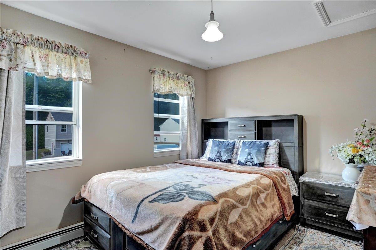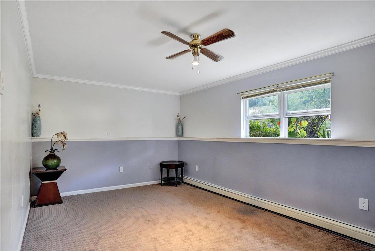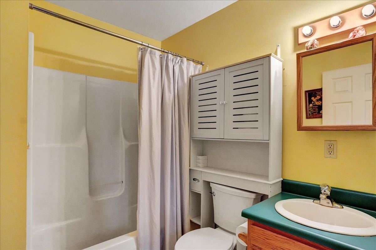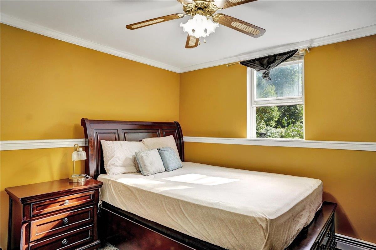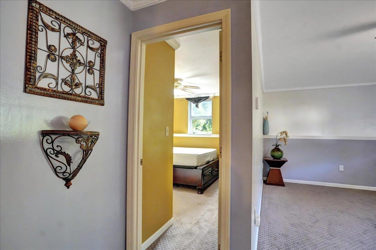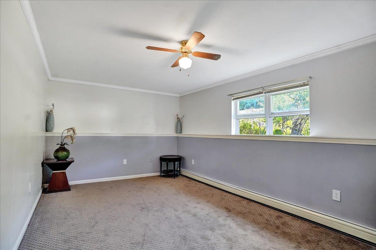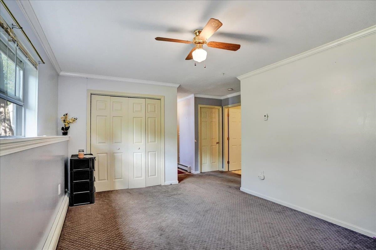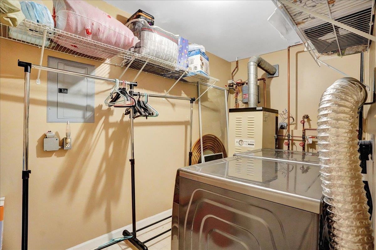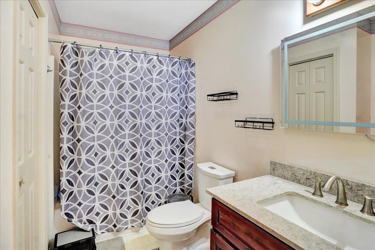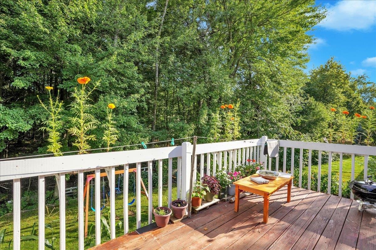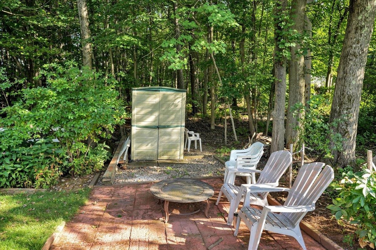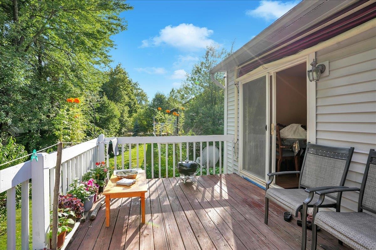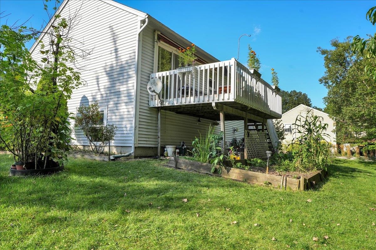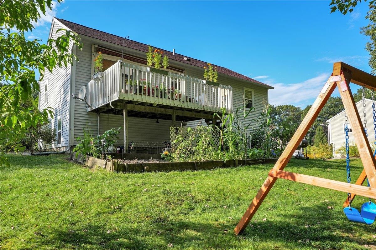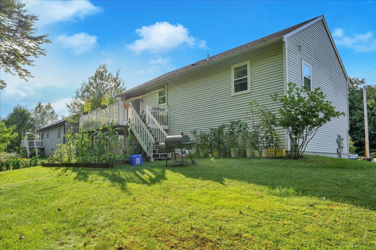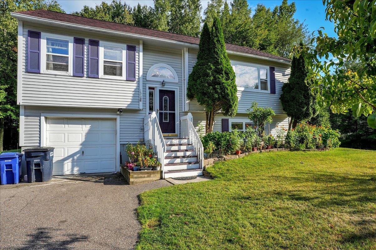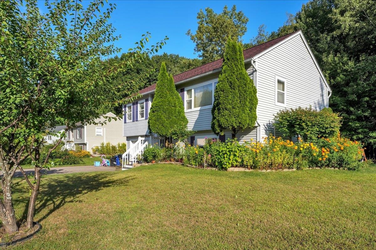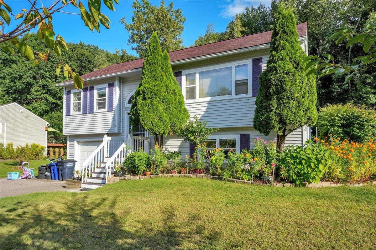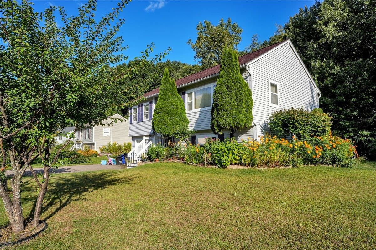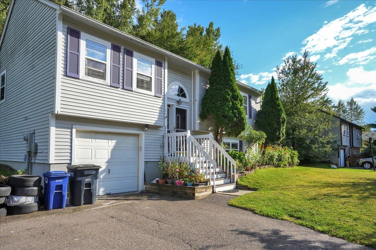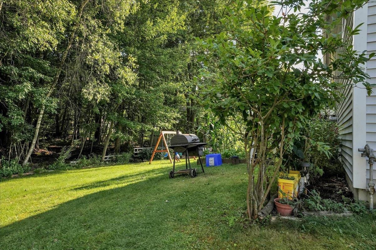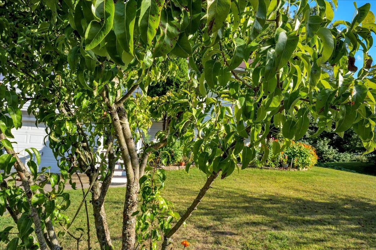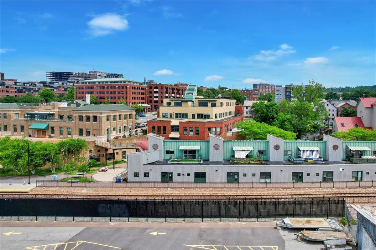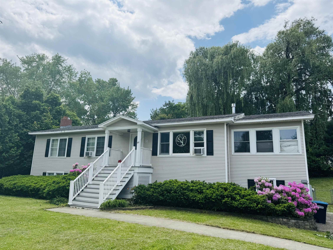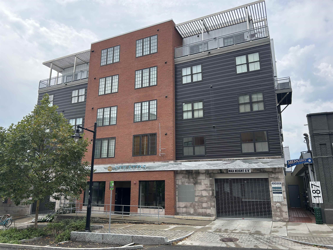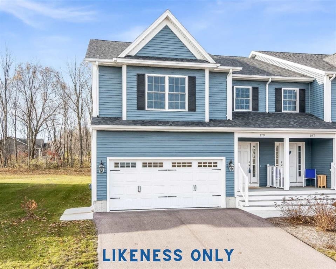1 of 40
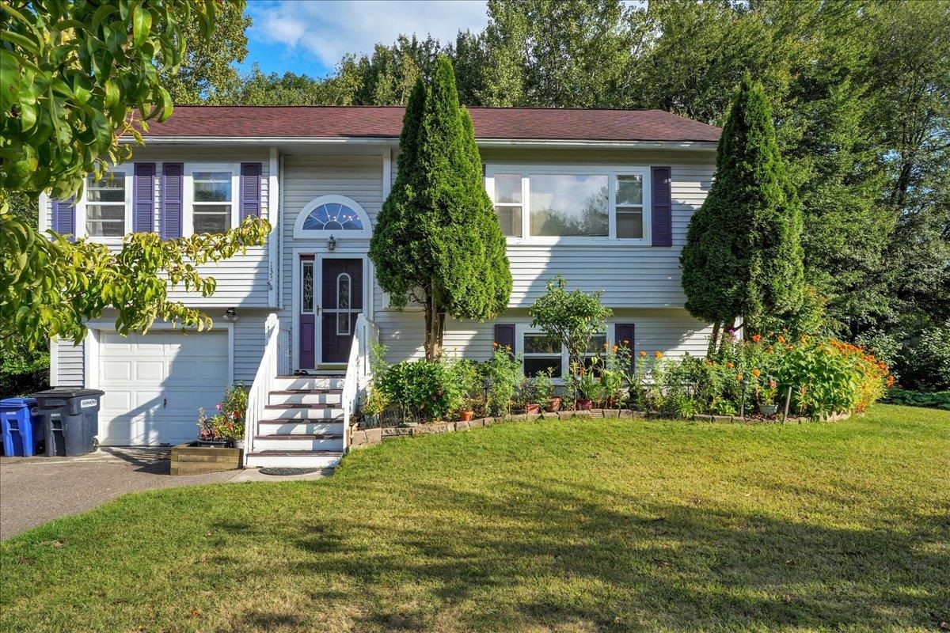
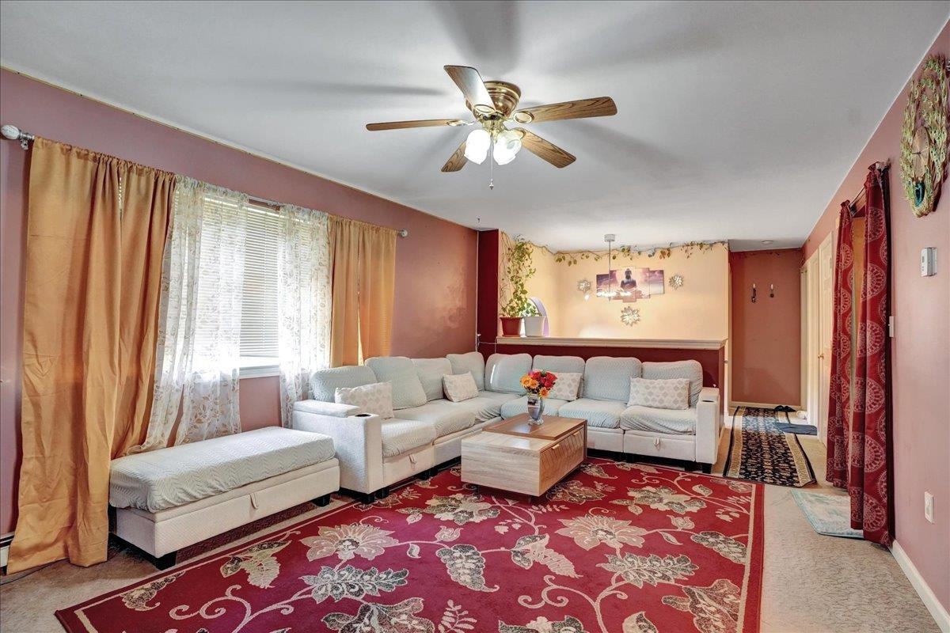
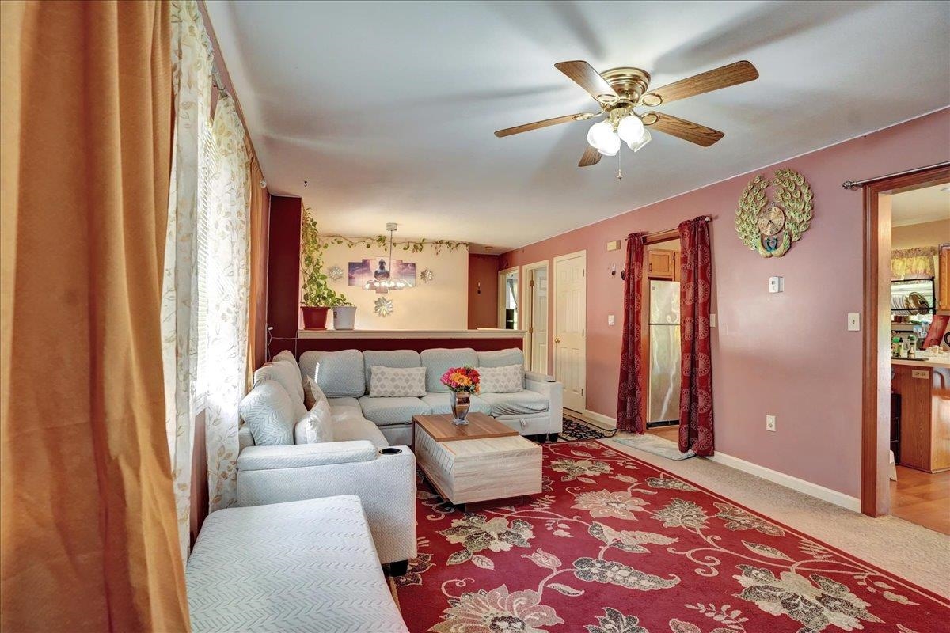
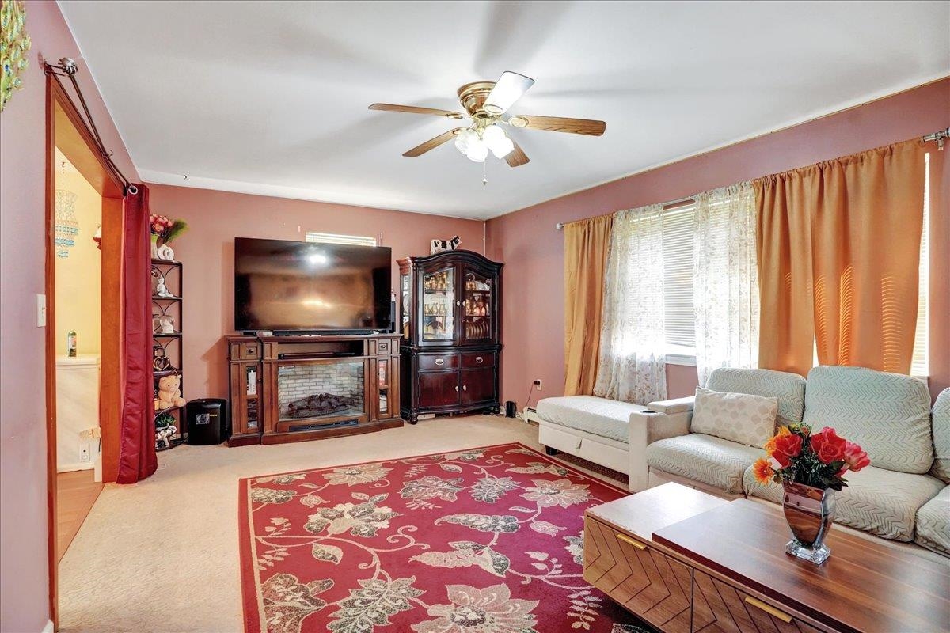
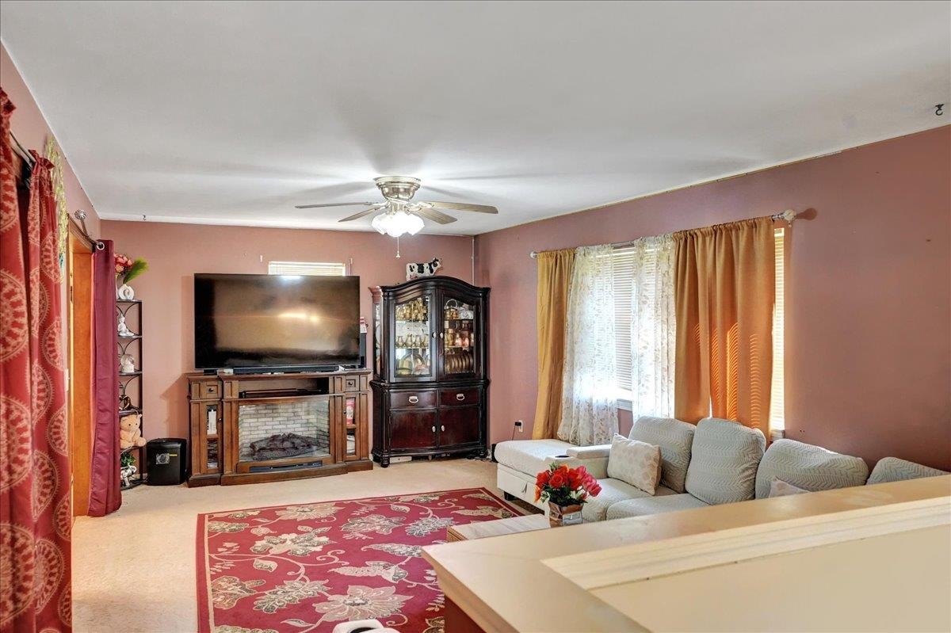
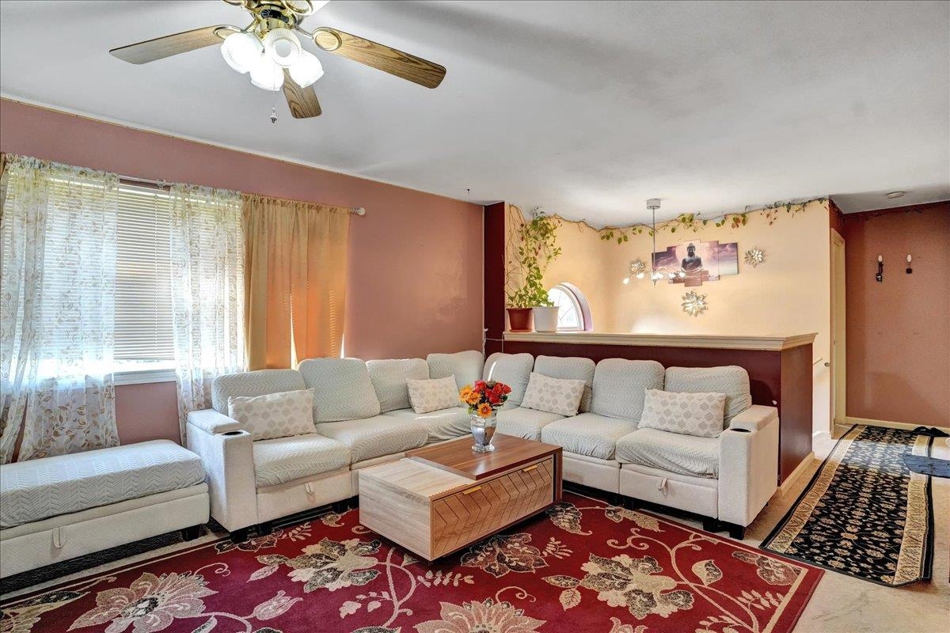
General Property Information
- Property Status:
- Active
- Price:
- $499, 000
- Assessed:
- $0
- Assessed Year:
- County:
- VT-Chittenden
- Acres:
- 0.23
- Property Type:
- Single Family
- Year Built:
- 1993
- Agency/Brokerage:
- Angelica Sprayregen
KW Vermont - Bedrooms:
- 2
- Total Baths:
- 2
- Sq. Ft. (Total):
- 2434
- Tax Year:
- 2025
- Taxes:
- $8, 255
- Association Fees:
Tucked away at the end of a quiet cul-de-sac, this well-maintained 2-bedroom, 2-bath home with a versatile bonus room blends comfort, flexibility, and convenience. The main level offers a bright living room filled with natural light that flows into an eat-in kitchen with stainless steel appliances, a breakfast counter, and a dining area. Sliding glass doors open to a back deck overlooking the private backyard, an inviting spot for relaxing, entertaining, or gardening. The lower level expands the living space with a spacious family room, perfect for hobbies, movie nights, or gatherings. An additional room on this level offers endless possibilities, use it as a third bedroom, home office, or den to fit your lifestyle. A second full bath and laundry/utility room add everyday practicality, while the attached one-car garage provides storage and convenience. Located in Burlington’s desirable New North End, this home offers both tranquility and accessibility. You’ll be just minutes from schools, parks, shopping, restaurants, the bike path, and Lake Champlain. Whether you’re looking for space to spread out, an extra room for work or guests, or a quiet retreat with easy access to city amenities, this property is an excellent choice!
Interior Features
- # Of Stories:
- 1
- Sq. Ft. (Total):
- 2434
- Sq. Ft. (Above Ground):
- 2434
- Sq. Ft. (Below Ground):
- 0
- Sq. Ft. Unfinished:
- 0
- Rooms:
- 7
- Bedrooms:
- 2
- Baths:
- 2
- Interior Desc:
- Ceiling Fan
- Appliances Included:
- Dishwasher, Microwave, Gas Range, Refrigerator
- Flooring:
- Carpet, Laminate
- Heating Cooling Fuel:
- Water Heater:
- Basement Desc:
- Partially Finished
Exterior Features
- Style of Residence:
- Raised Ranch
- House Color:
- Time Share:
- No
- Resort:
- Exterior Desc:
- Exterior Details:
- Deck
- Amenities/Services:
- Land Desc.:
- Level
- Suitable Land Usage:
- Roof Desc.:
- Asphalt Shingle
- Driveway Desc.:
- Paved
- Foundation Desc.:
- Concrete
- Sewer Desc.:
- Public
- Garage/Parking:
- Yes
- Garage Spaces:
- 1
- Road Frontage:
- 0
Other Information
- List Date:
- 2025-09-04
- Last Updated:


