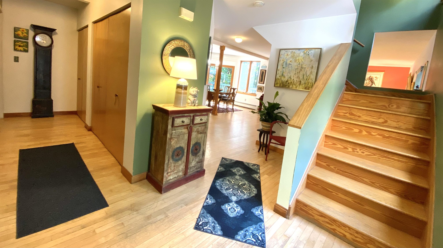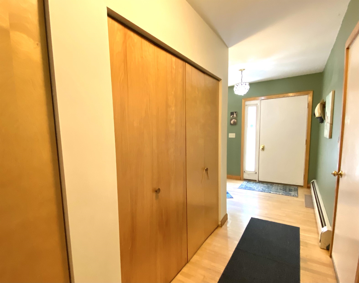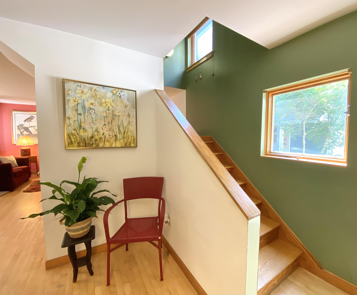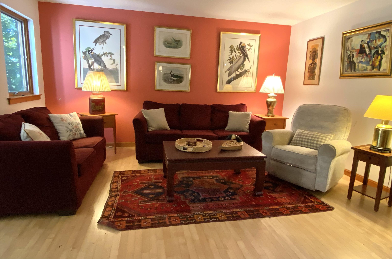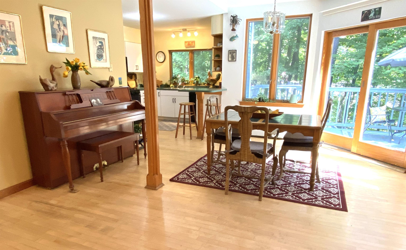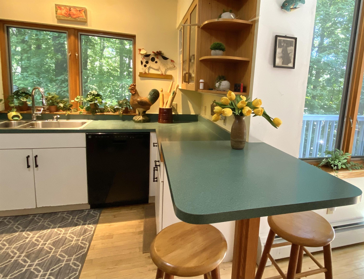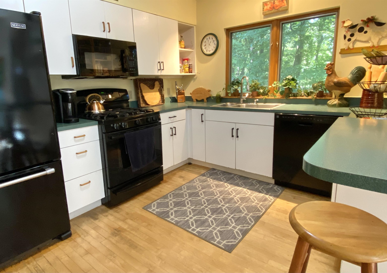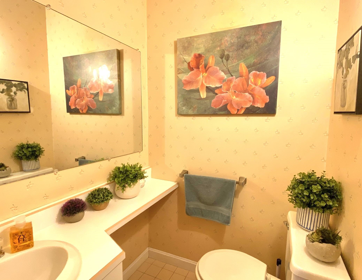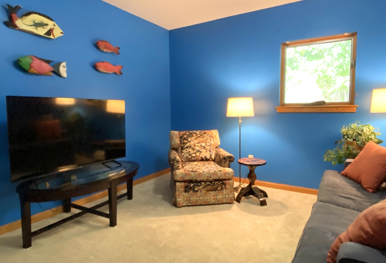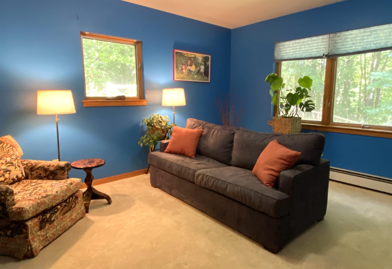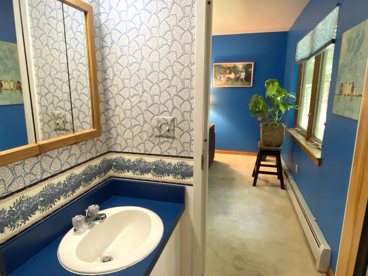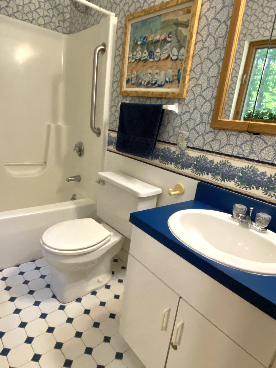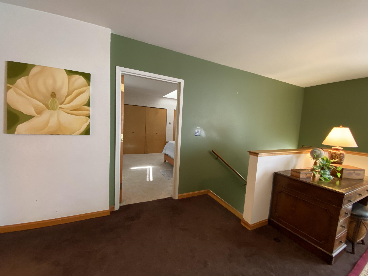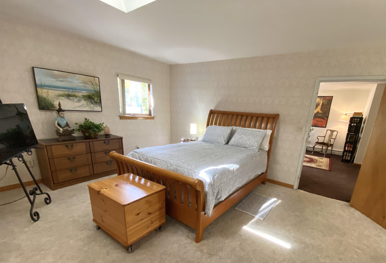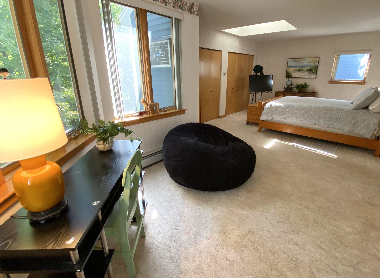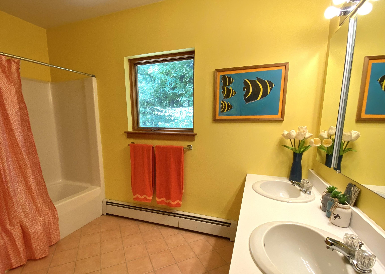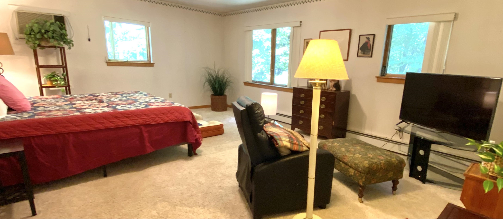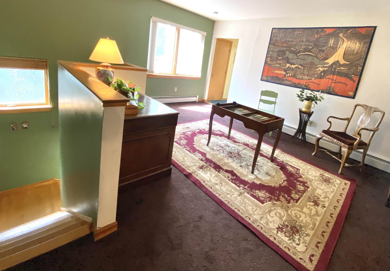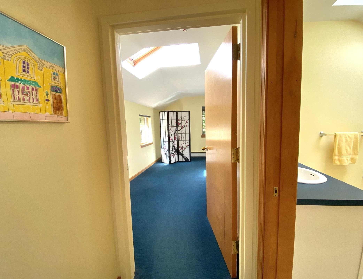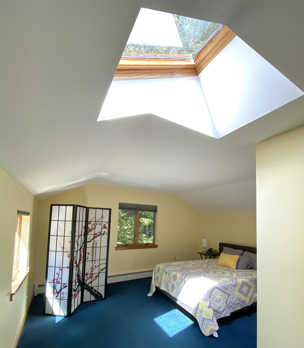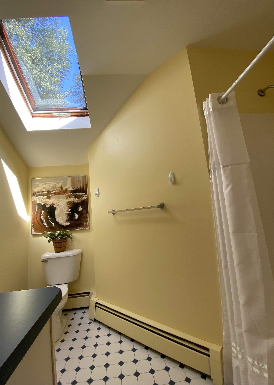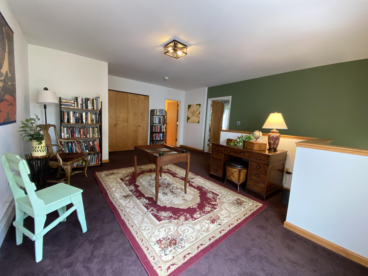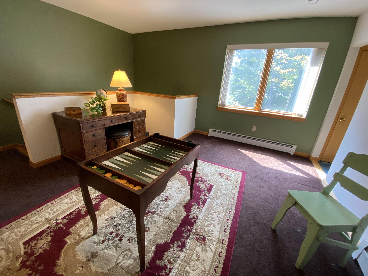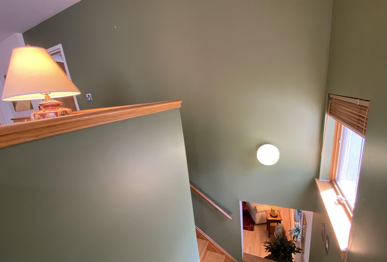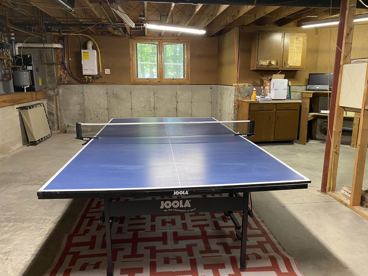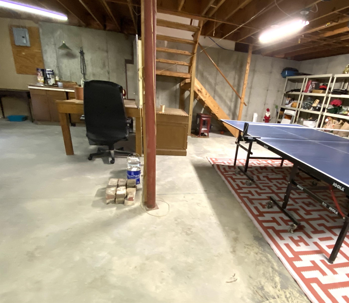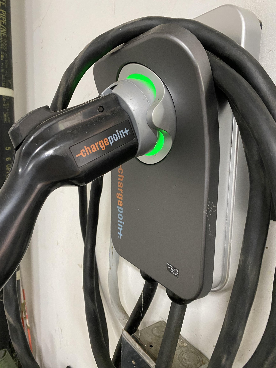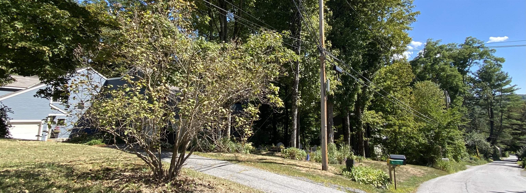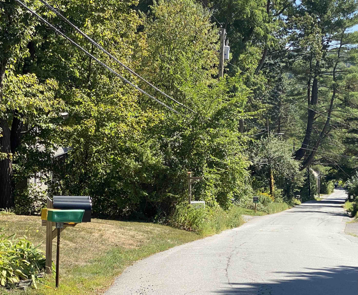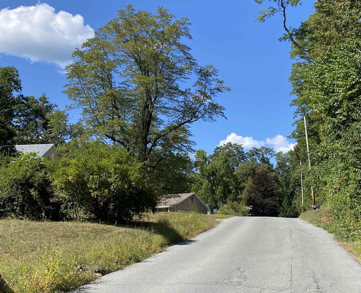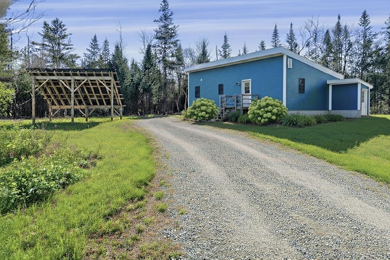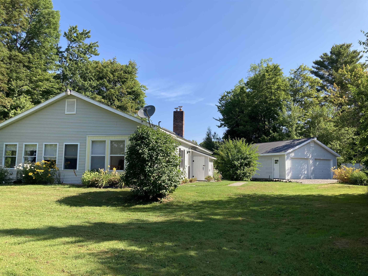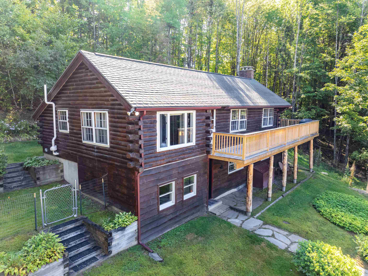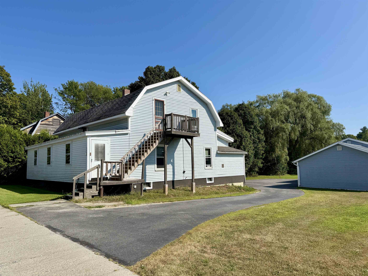1 of 36
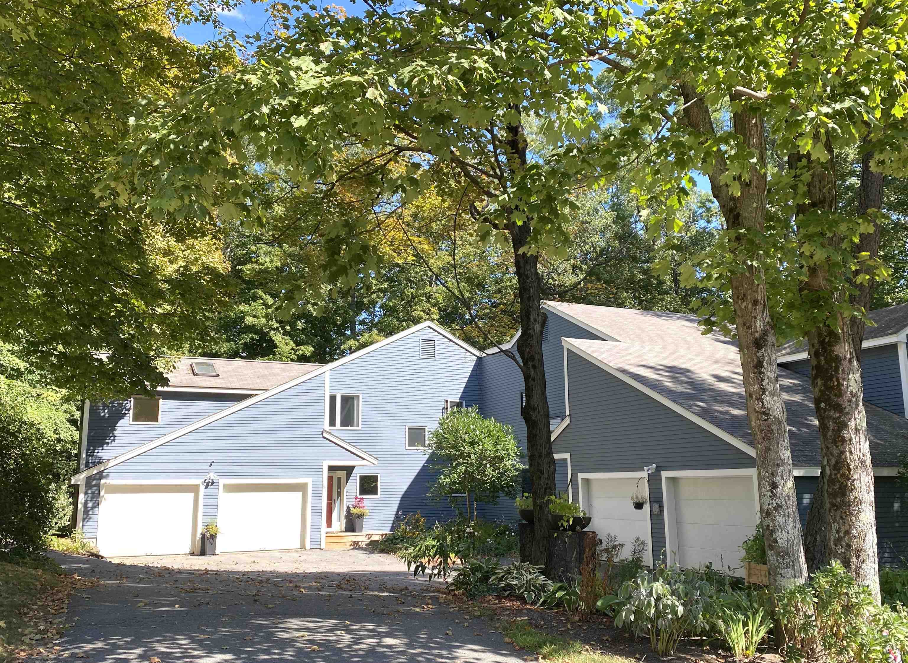
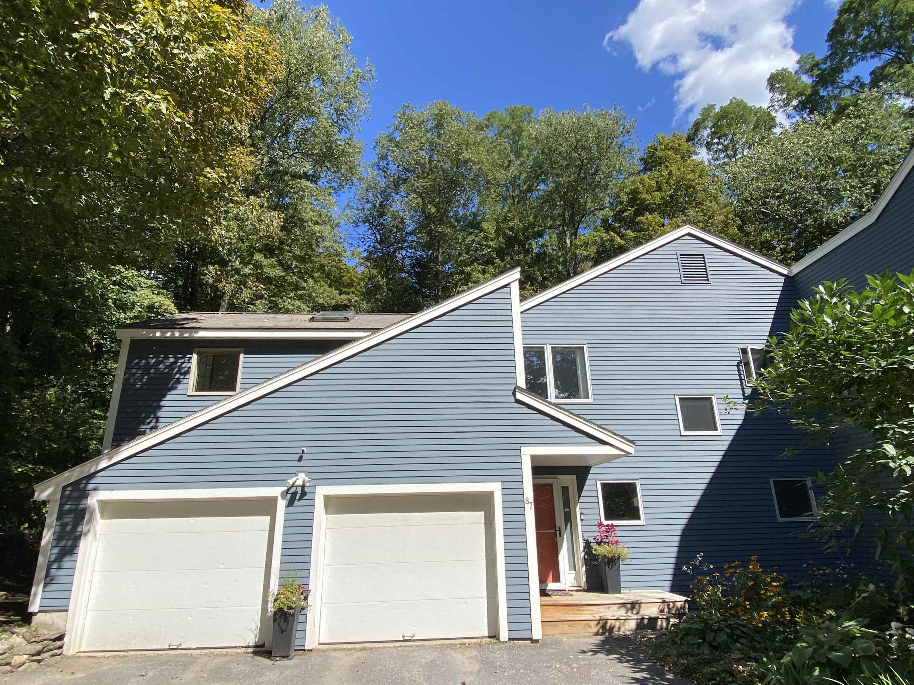
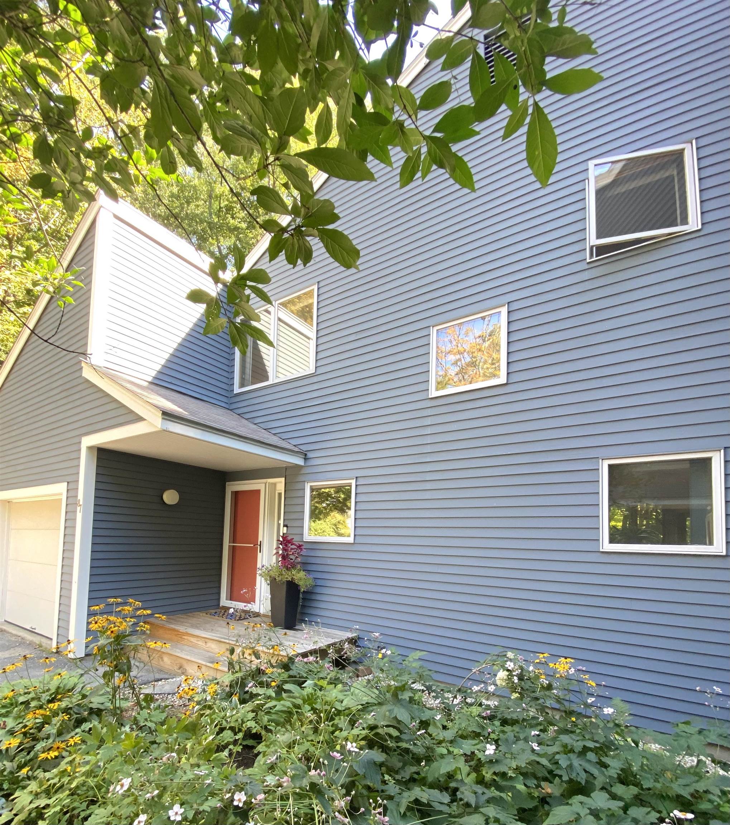
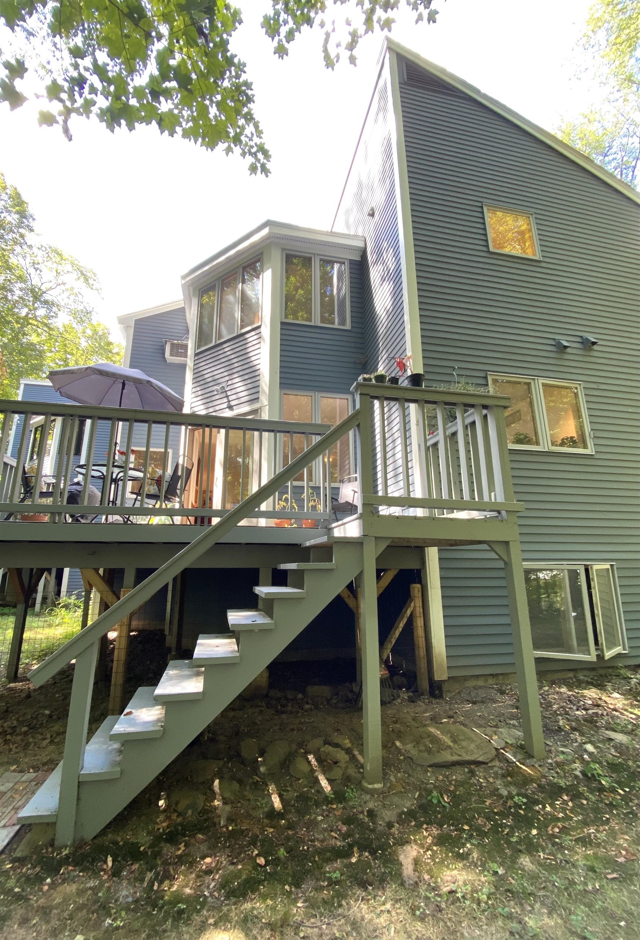
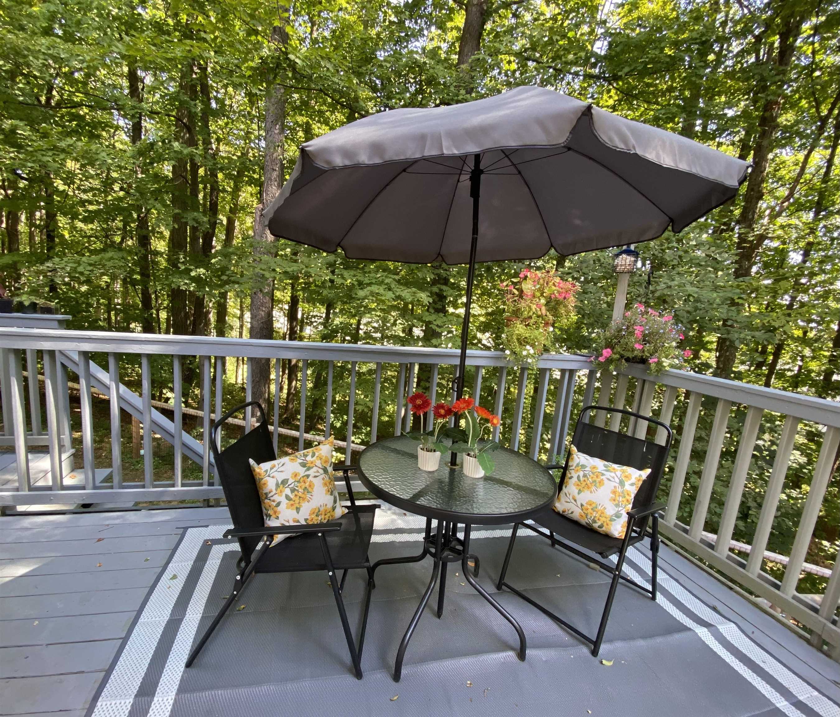
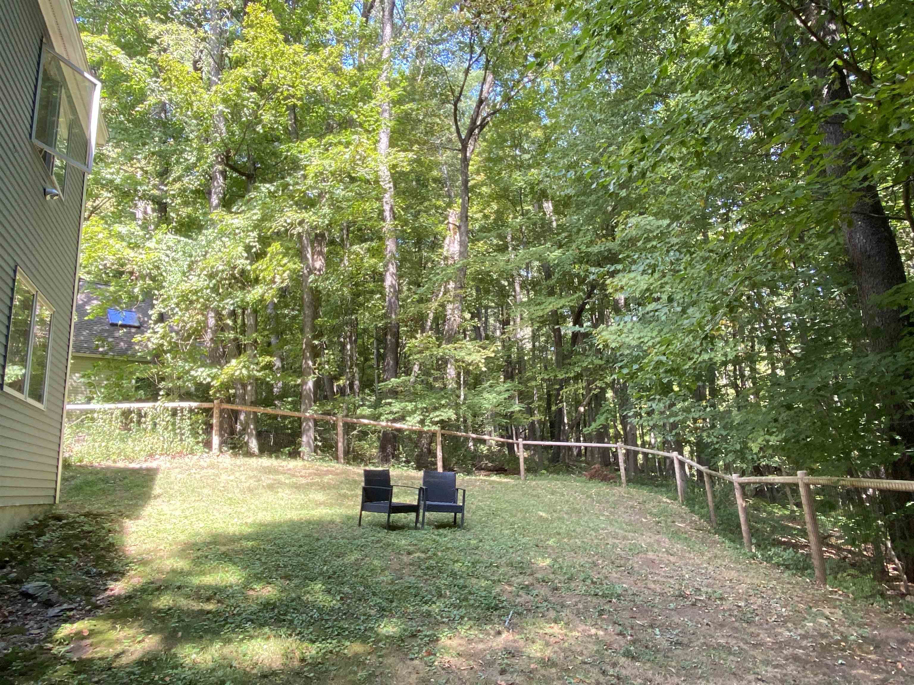
General Property Information
- Property Status:
- Active
- Price:
- $414, 500
- Assessed:
- $259, 280
- Assessed Year:
- County:
- VT-Windham
- Acres:
- 0.46
- Property Type:
- Single Family
- Year Built:
- 1992
- Agency/Brokerage:
- Jim Bellville
Bellville Realty - Bedrooms:
- 4
- Total Baths:
- 4
- Sq. Ft. (Total):
- 2794
- Tax Year:
- 2025
- Taxes:
- $8, 653
- Association Fees:
SELLER IS RELOCATING. It is time to pass the keys to the next owner and move closer to family. Welcome to one of the most highly sought after neighborhoods in Brattleboro – Orchard St. This spacious modern contemporary home is conveniently located just minutes from I-91 and downtown Brattleboro. There is plenty of space with four large bedrooms, 3 full baths, and wonderful open concept living areas. Great natural light fills the home through large windows and multiple skylights. Outside there are beautiful flower gardens in the front and a private fenced yard nestled up against the woods in the back. Whether you love hiking, golfing, skiing, or exploring the local arts scene, you’ll find it all nearby. This is your great opportunity to buy a wonderful move-in condition home.
Interior Features
- # Of Stories:
- 2
- Sq. Ft. (Total):
- 2794
- Sq. Ft. (Above Ground):
- 2794
- Sq. Ft. (Below Ground):
- 0
- Sq. Ft. Unfinished:
- 1485
- Rooms:
- 6
- Bedrooms:
- 4
- Baths:
- 4
- Interior Desc:
- Dining Area, Primary BR w/ BA, Natural Light
- Appliances Included:
- Dishwasher, Dryer, Electric Range, Refrigerator, Washer
- Flooring:
- Carpet, Ceramic Tile, Concrete, Hardwood
- Heating Cooling Fuel:
- Water Heater:
- Basement Desc:
- Climate Controlled, Concrete Floor, Daylight, Full, Unfinished, Basement Stairs
Exterior Features
- Style of Residence:
- Contemporary, End Unit
- House Color:
- Blue
- Time Share:
- No
- Resort:
- No
- Exterior Desc:
- Exterior Details:
- Deck, Full Fence
- Amenities/Services:
- Land Desc.:
- Country Setting, Sloping, Wooded, In Town
- Suitable Land Usage:
- Roof Desc.:
- Shingle
- Driveway Desc.:
- Common/Shared, Paved
- Foundation Desc.:
- Concrete
- Sewer Desc.:
- Public
- Garage/Parking:
- Yes
- Garage Spaces:
- 2
- Road Frontage:
- 121
Other Information
- List Date:
- 2025-09-04
- Last Updated:


