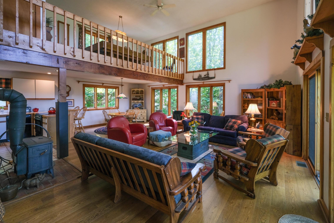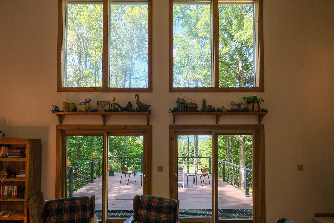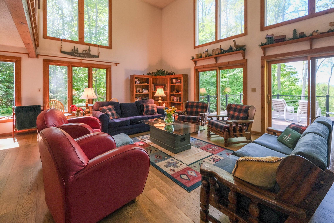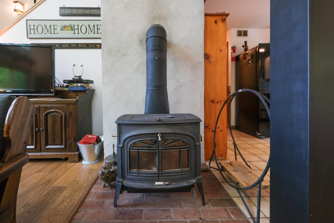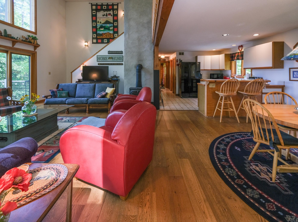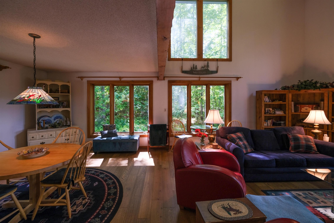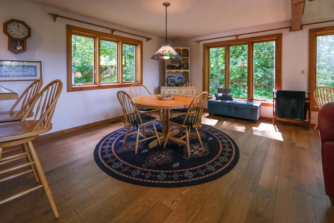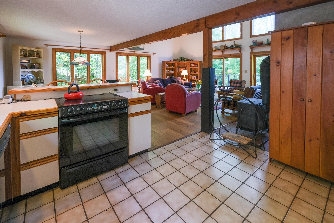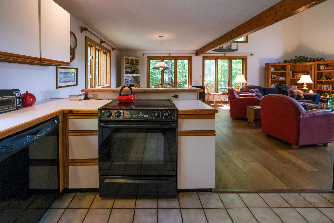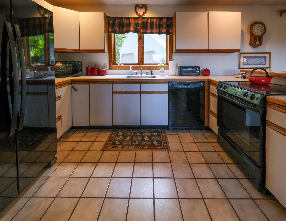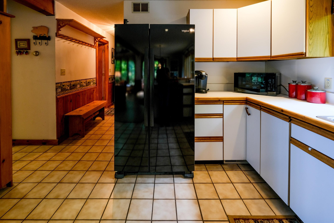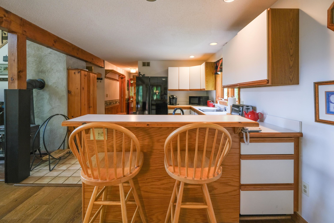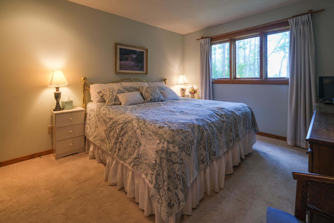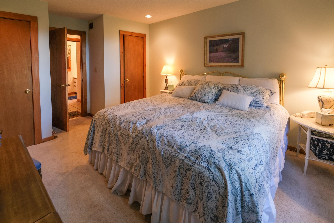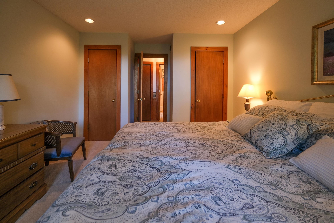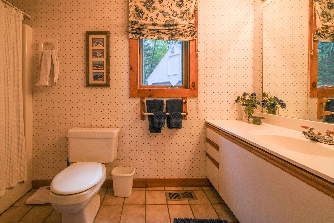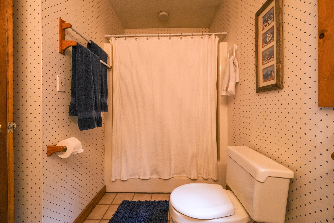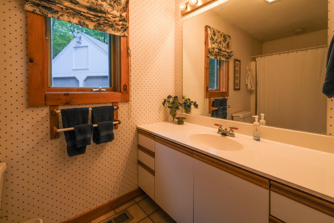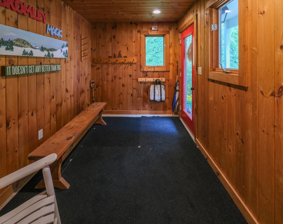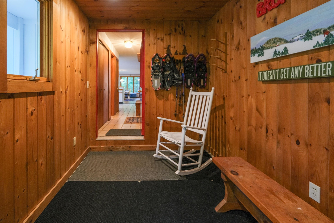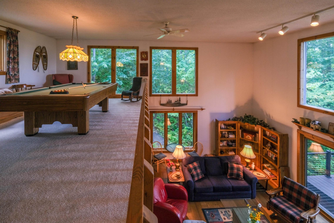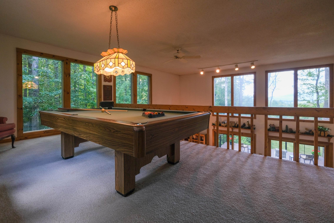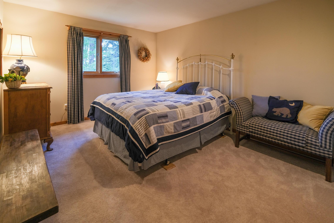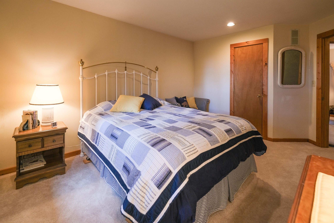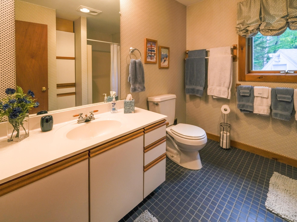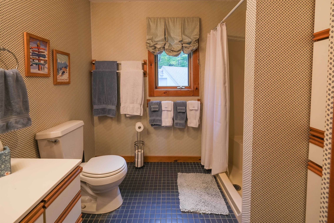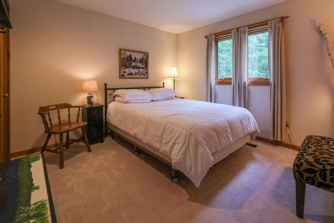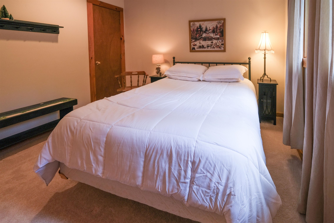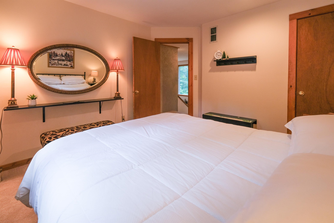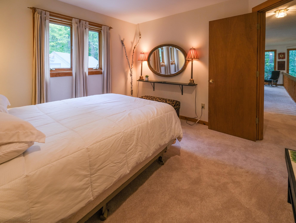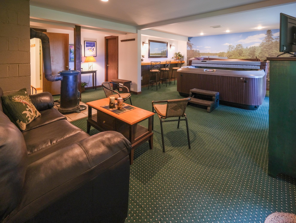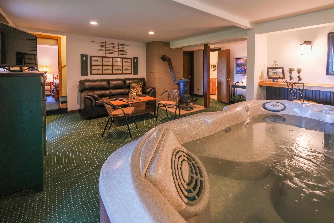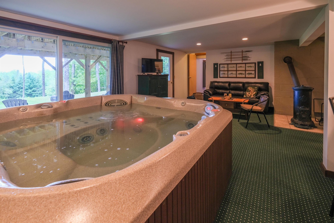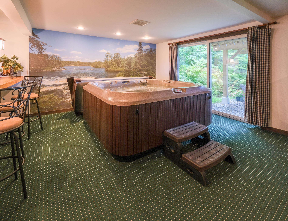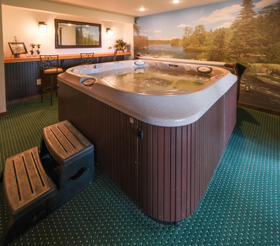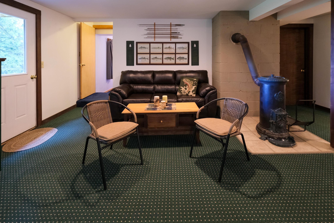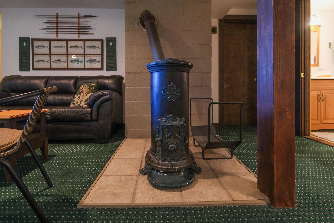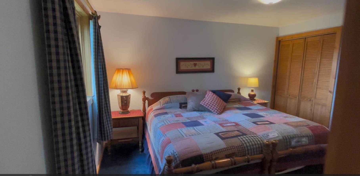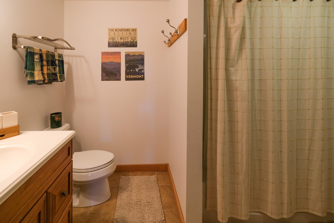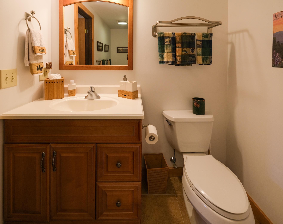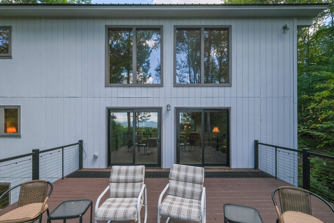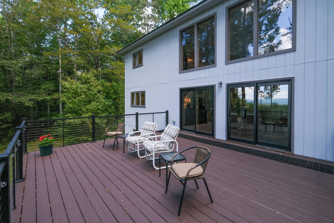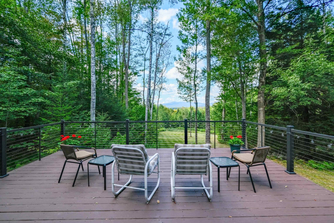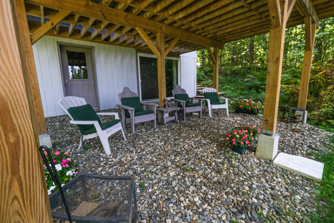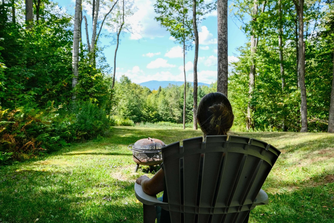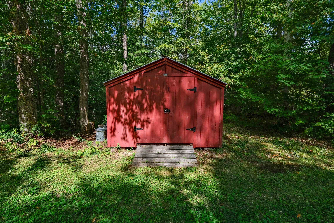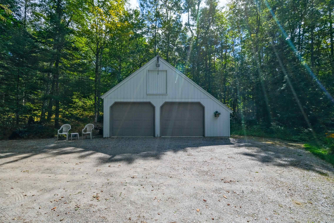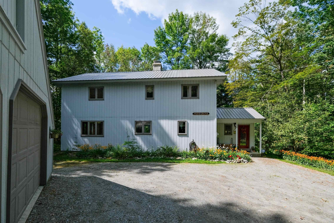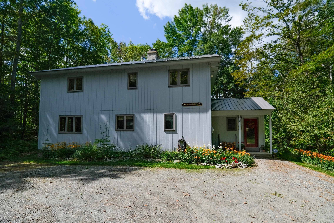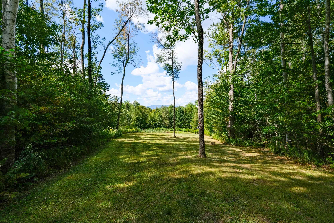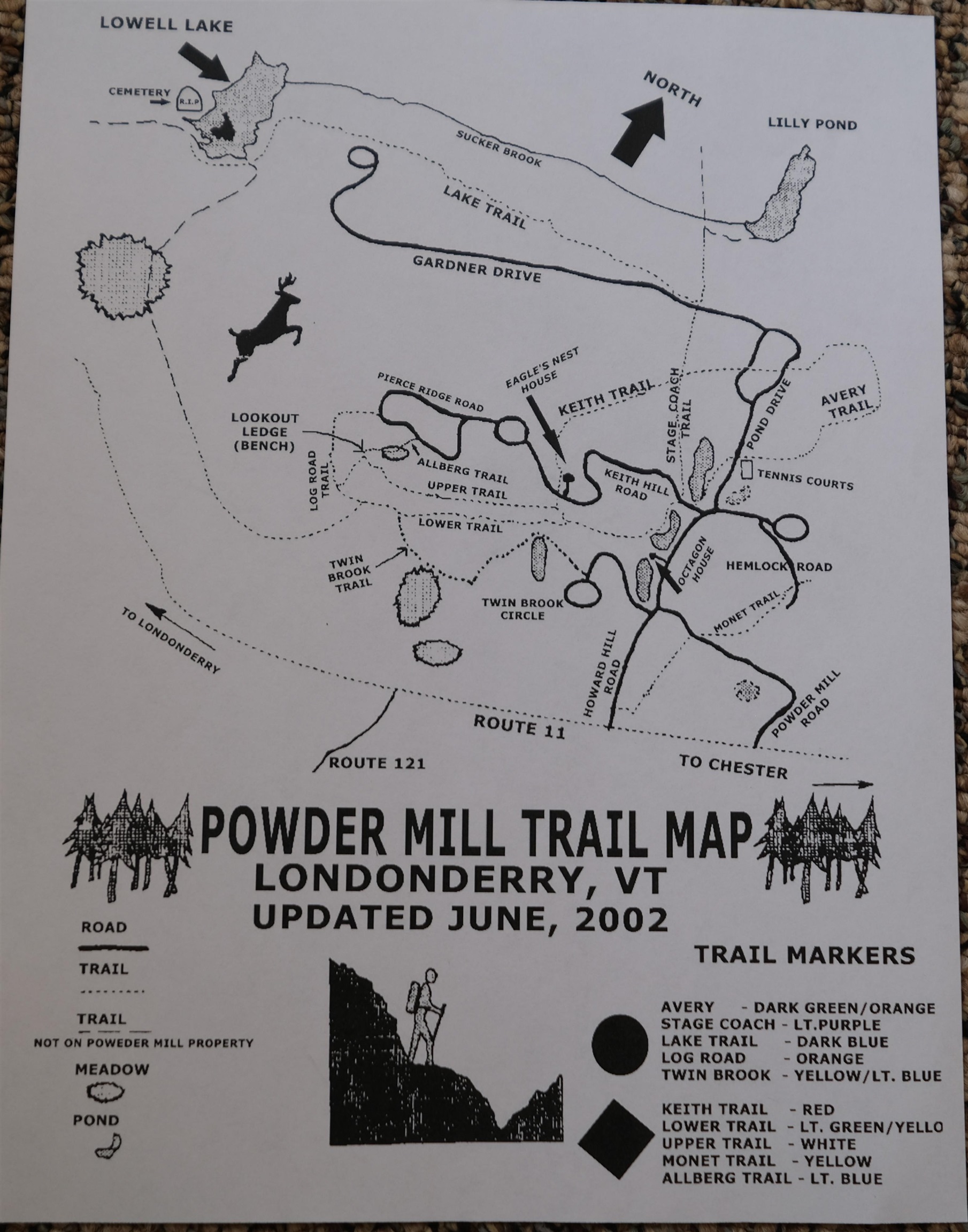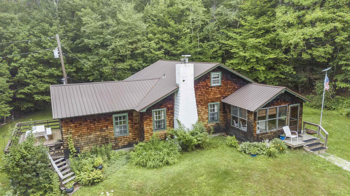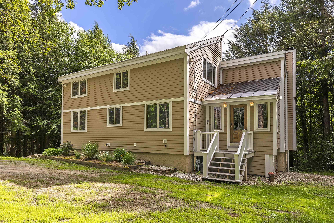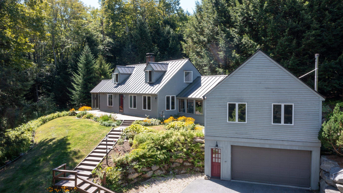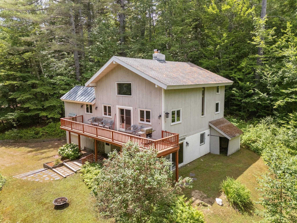1 of 57
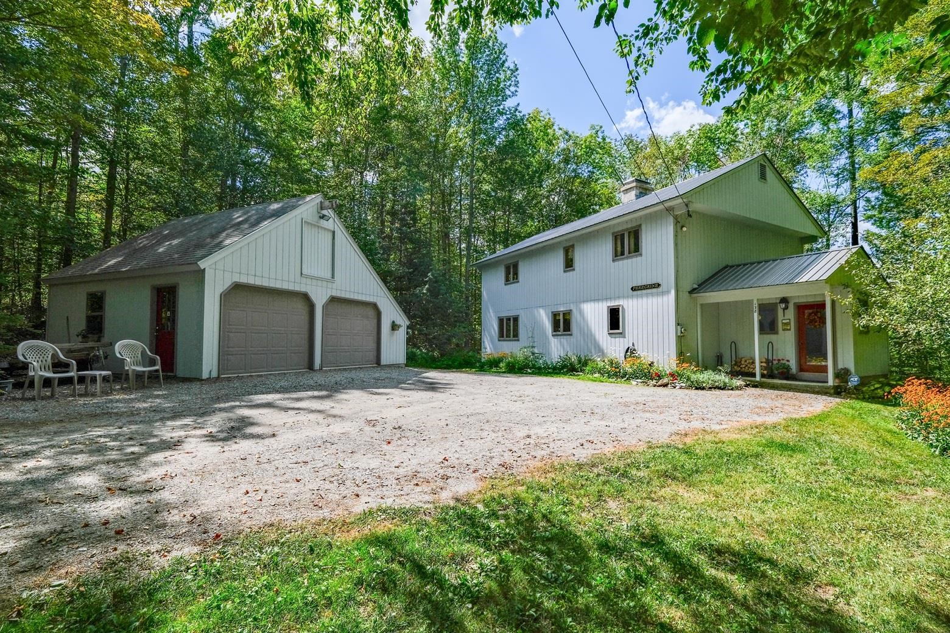
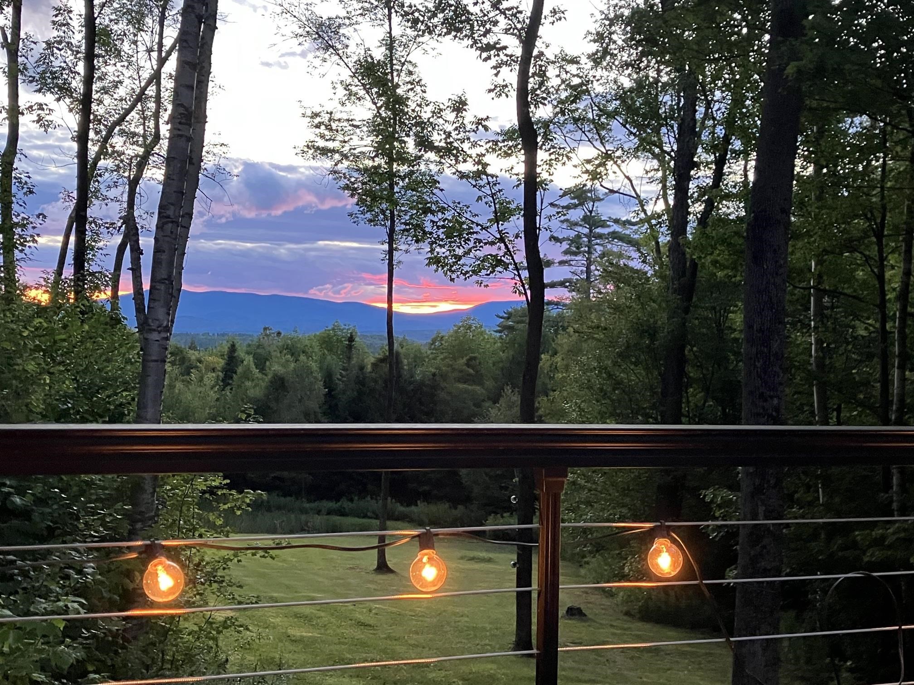
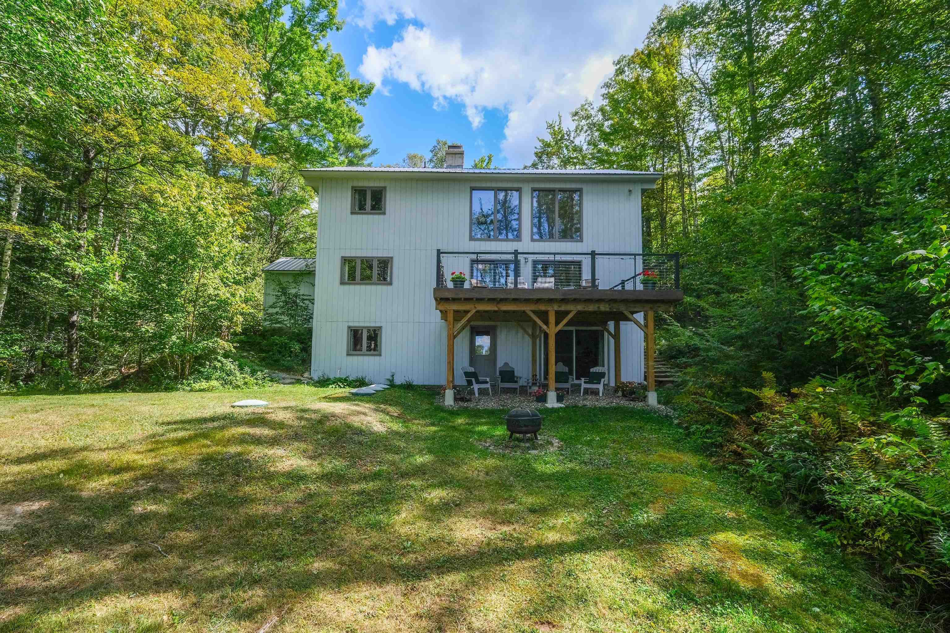
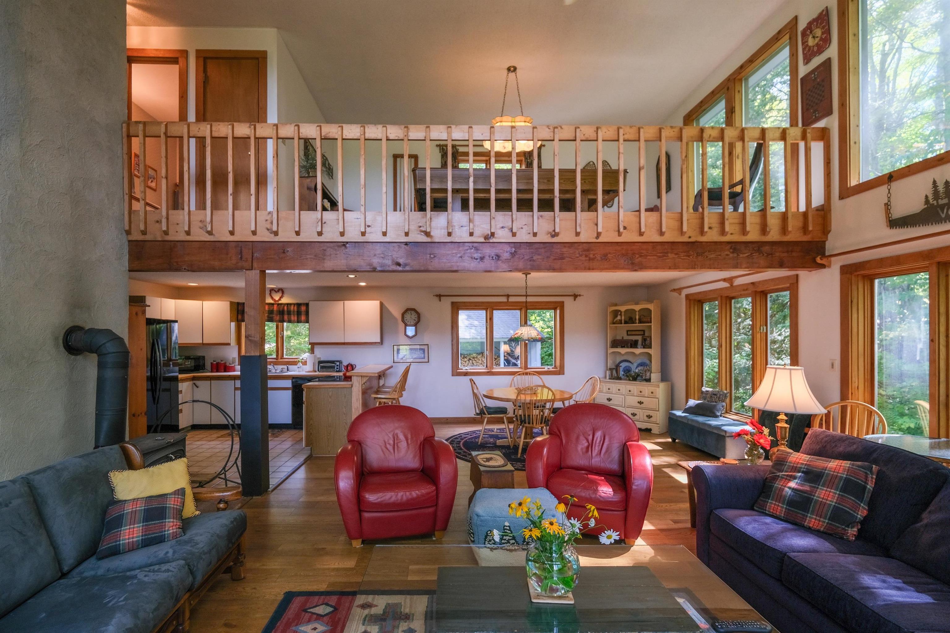
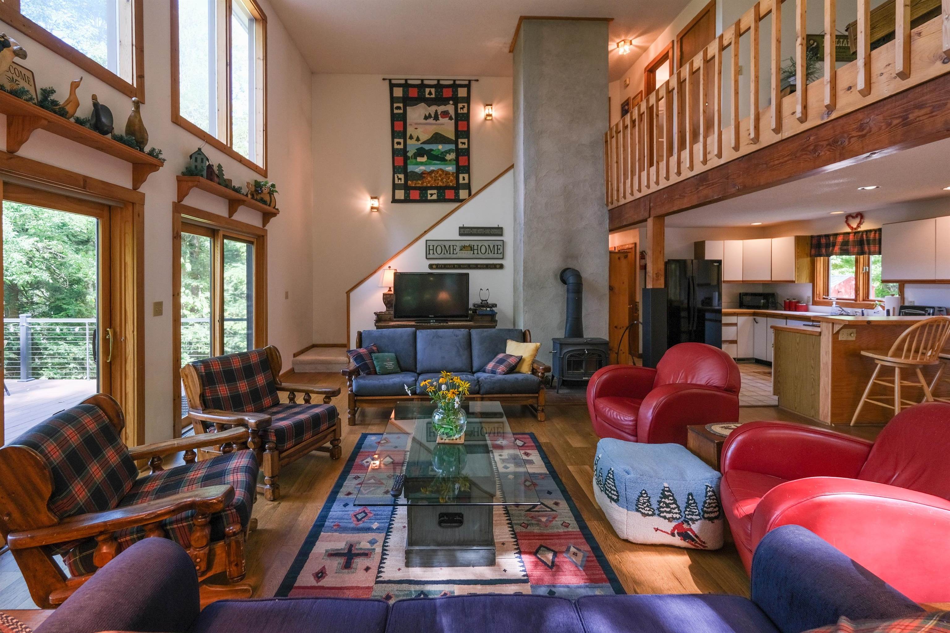
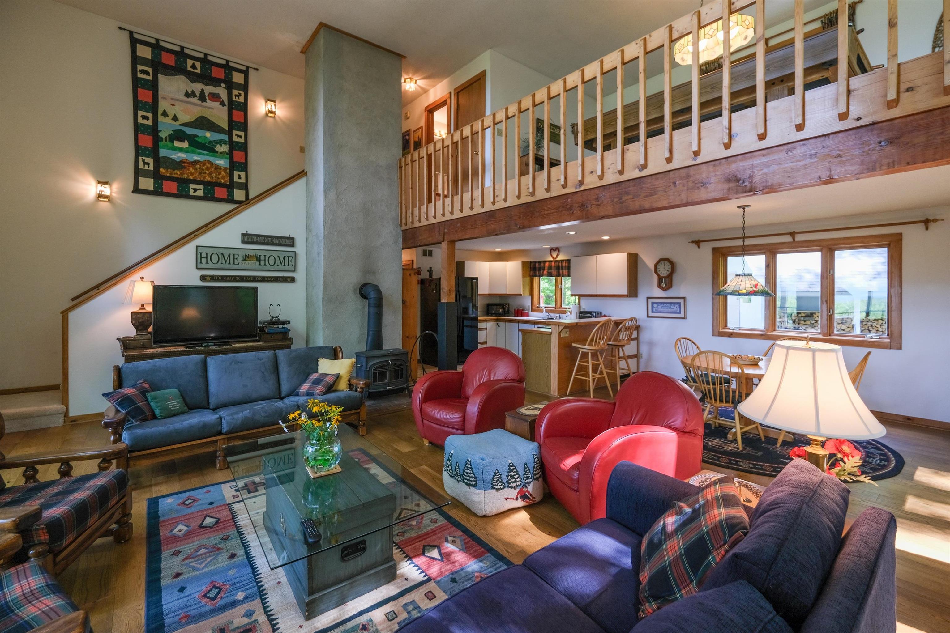
General Property Information
- Property Status:
- Active
- Price:
- $595, 000
- Assessed:
- $0
- Assessed Year:
- County:
- VT-Windham
- Acres:
- 2.03
- Property Type:
- Single Family
- Year Built:
- 1988
- Agency/Brokerage:
- Kevin Barnes
William Raveis Real Estate Vermont Properties - Bedrooms:
- 4
- Total Baths:
- 3
- Sq. Ft. (Total):
- 2740
- Tax Year:
- 2025
- Taxes:
- $7, 721
- Association Fees:
Nestled within the exclusive 400-acre Powder Mill Reserve and directly abutting Lowell Lake State Park, this exceptional 4-bedroom, 3-bath home offers a rare opportunity to own a slice of paradise. Designed for those who cherish the outdoors, the property provides direct access to hiking trails, scenic ponds, VAST snowmobile trails, and panoramic views – all with the peace and privacy of a preserved natural setting. Enjoy spectacular sunset views over Bromley Mountain from the expansive deck, newly built in 2023. Inside, the open-concept living space flows effortlessly from the updated kitchen to the dining and living rooms, all bathed in natural light from walls of glass that frame the stunning surroundings. This home is thoughtfully designed with highly sought-after features including: first-floor bedroom, mudroom, woodstove, second living area, hot tub, game loft with pool table, lighted sliding hill, oversized 2-car garage...etc. Recent upgrades include a new roof, fresh exterior paint, a rebuilt deck with new railings, and more—ensuring comfort, quality, and peace of mind. Located just minutes from premier ski resorts, including Bromley, Stratton, Magic Mountain, and Okemo, with abundant dining, shopping, and recreational opportunities nearby, this home offers year-round enjoyment for generations to come. Don’t miss your chance to own this unique mountain escape – the ultimate blend of adventure, comfort, and natural beauty. Taxes are based on town assessment.
Interior Features
- # Of Stories:
- 2
- Sq. Ft. (Total):
- 2740
- Sq. Ft. (Above Ground):
- 1920
- Sq. Ft. (Below Ground):
- 820
- Sq. Ft. Unfinished:
- 300
- Rooms:
- 12
- Bedrooms:
- 4
- Baths:
- 3
- Interior Desc:
- Cathedral Ceiling, Ceiling Fan, Dining Area, Furnished, Hot Tub, Kitchen/Dining, Kitchen/Living, Living/Dining, Natural Light, Vaulted Ceiling, Wood Stove Hook-up, Wood Stove Insert, Basement Laundry
- Appliances Included:
- Dishwasher, Dryer, Microwave, Electric Range, Refrigerator, Washer
- Flooring:
- Carpet, Tile, Wood
- Heating Cooling Fuel:
- Water Heater:
- Basement Desc:
- Climate Controlled, Finished, Full, Insulated, Interior Stairs, Walkout, Exterior Access
Exterior Features
- Style of Residence:
- Contemporary, Multi-Level, Walkout Lower Level
- House Color:
- Grey
- Time Share:
- No
- Resort:
- Exterior Desc:
- Exterior Details:
- Deck, Natural Shade, Shed
- Amenities/Services:
- Land Desc.:
- Country Setting, Landscaped, Mountain View, Ski Area, Sloping, Timber, Trail/Near Trail, View, Walking Trails, Wooded, Near Skiing, Near Snowmobile Trails, Rural
- Suitable Land Usage:
- Roof Desc.:
- Metal
- Driveway Desc.:
- Gravel
- Foundation Desc.:
- Concrete
- Sewer Desc.:
- On-Site Septic Exists
- Garage/Parking:
- Yes
- Garage Spaces:
- 2
- Road Frontage:
- 157
Other Information
- List Date:
- 2025-09-04
- Last Updated:


