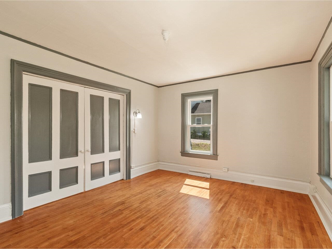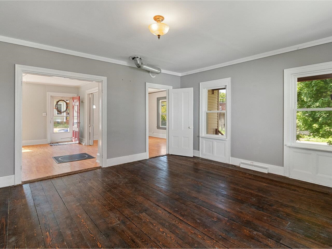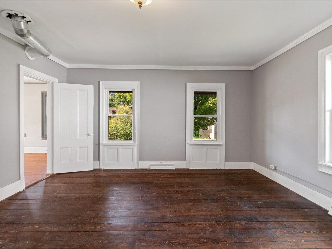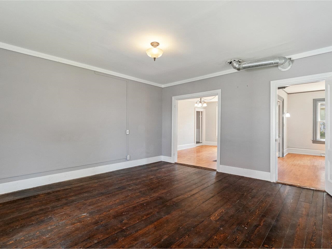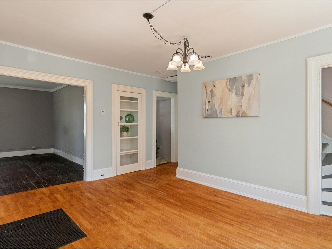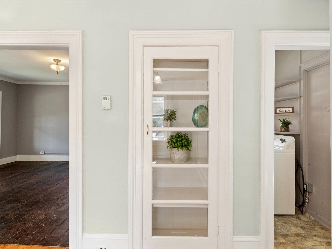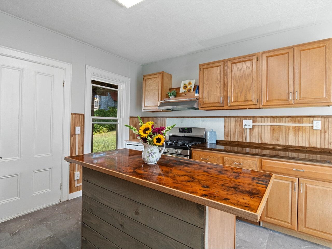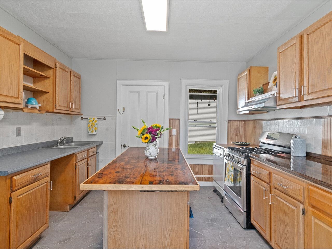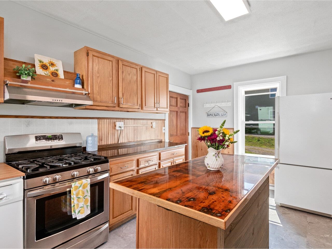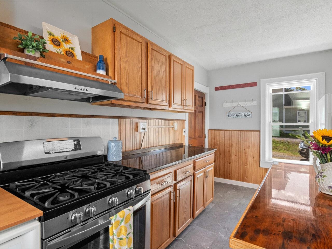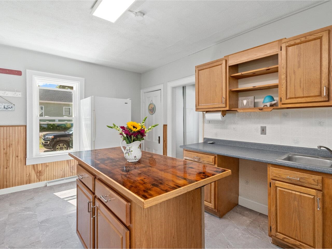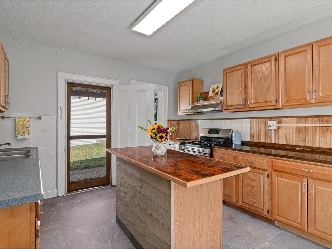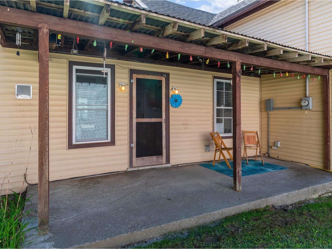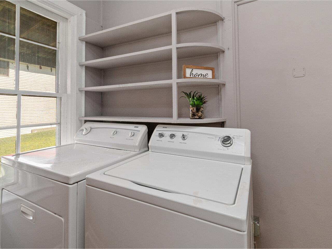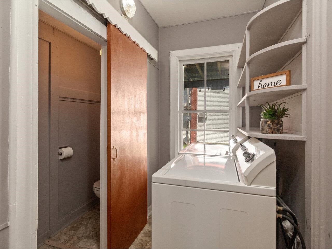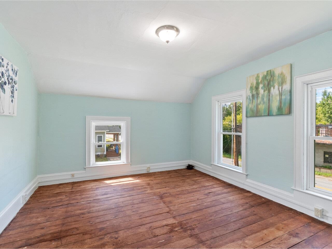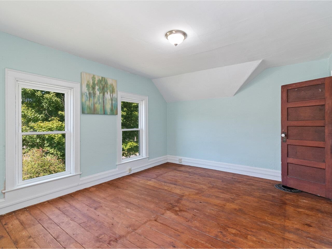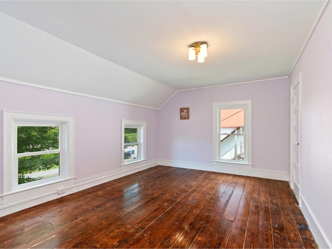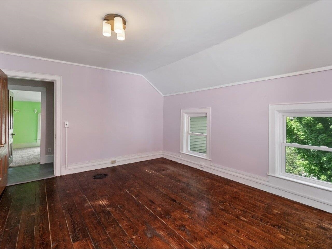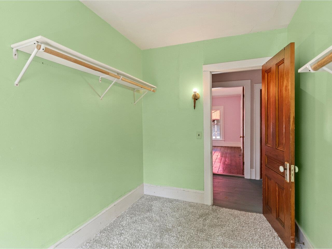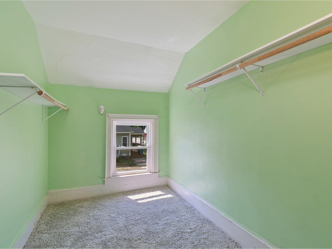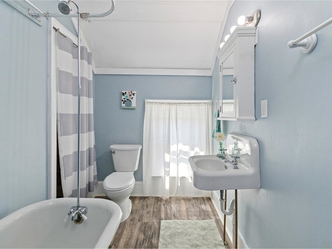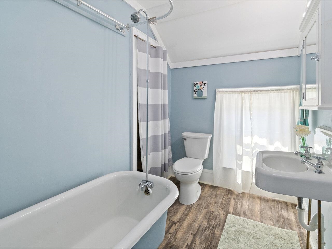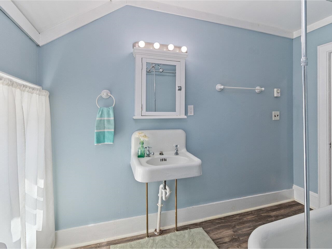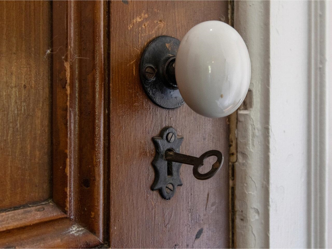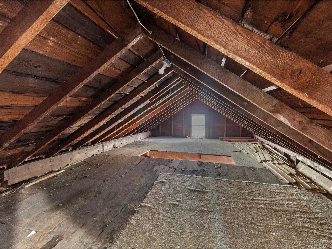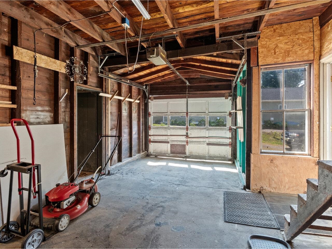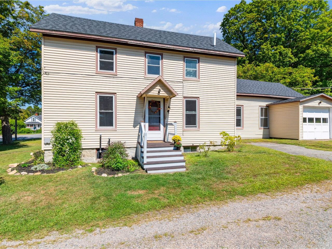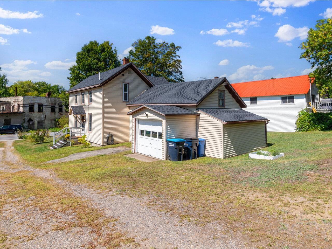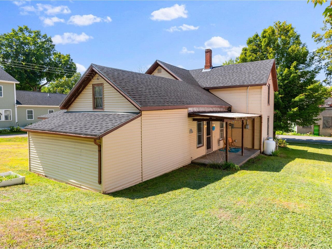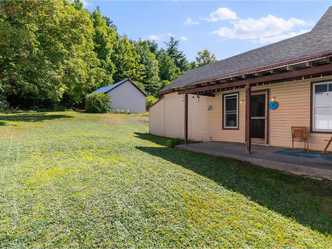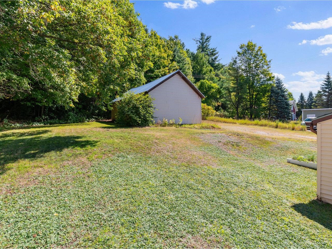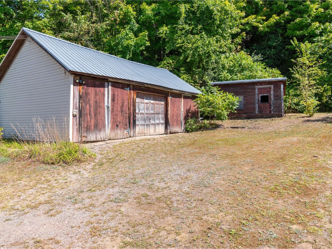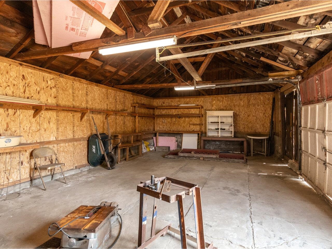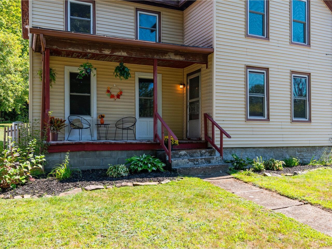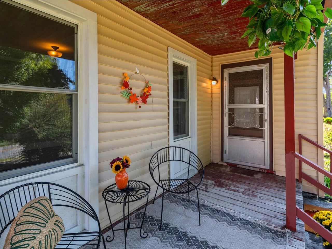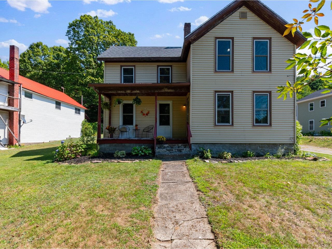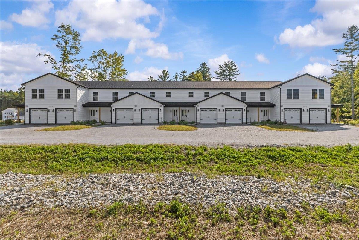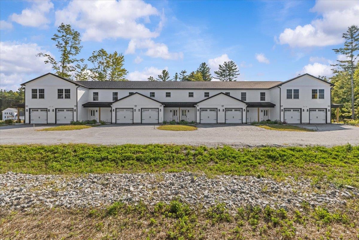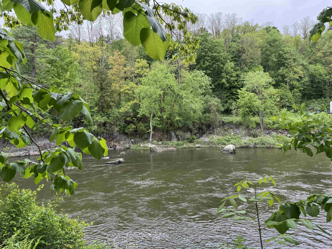1 of 43
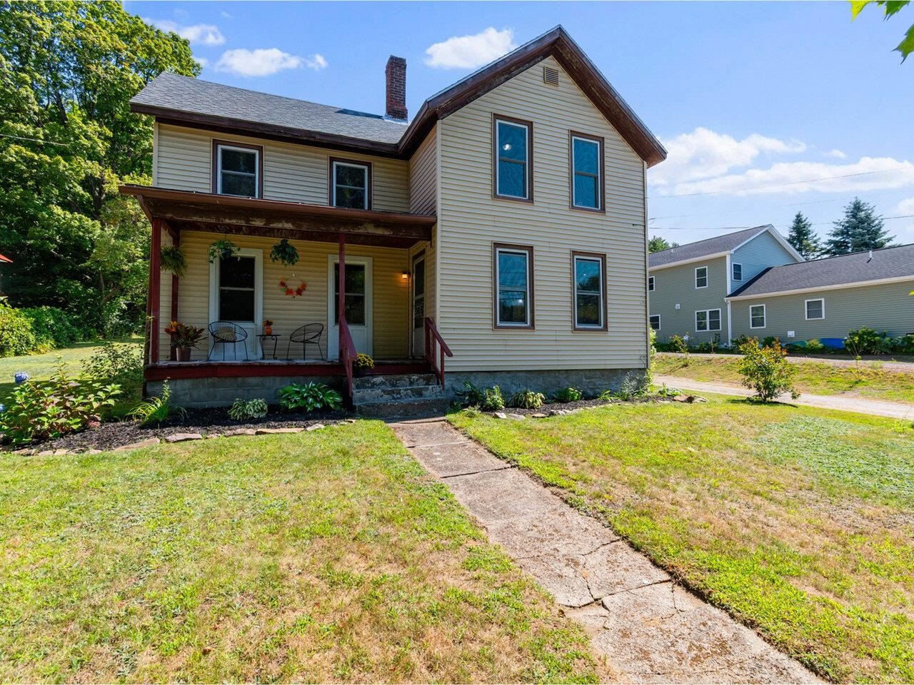
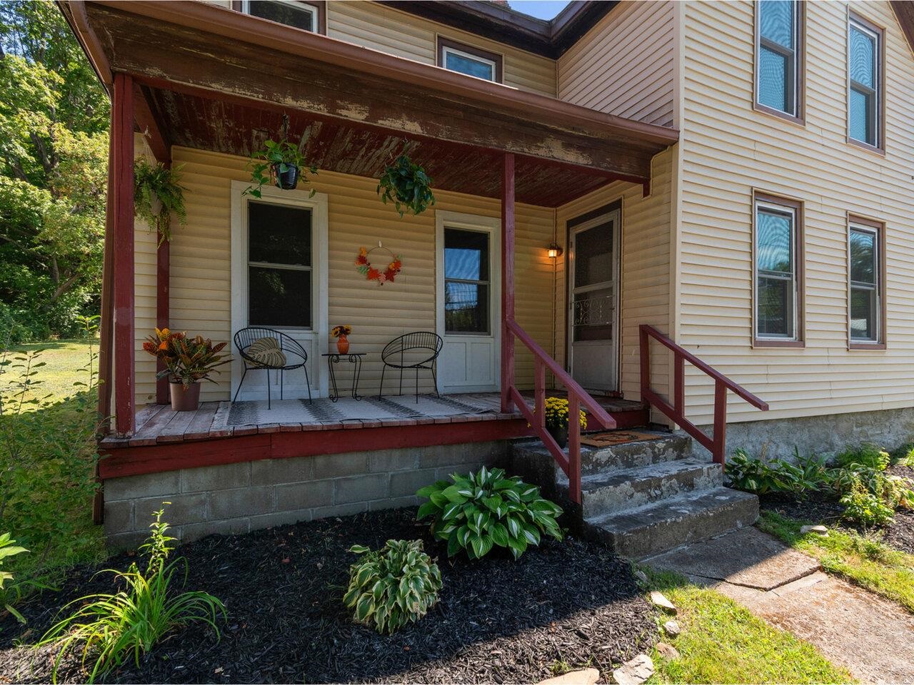
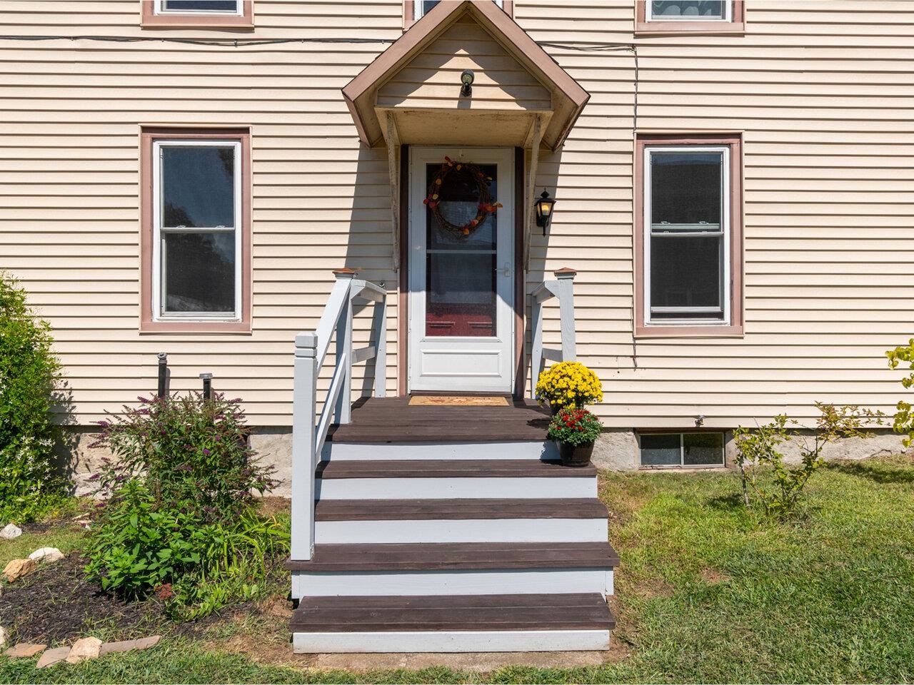
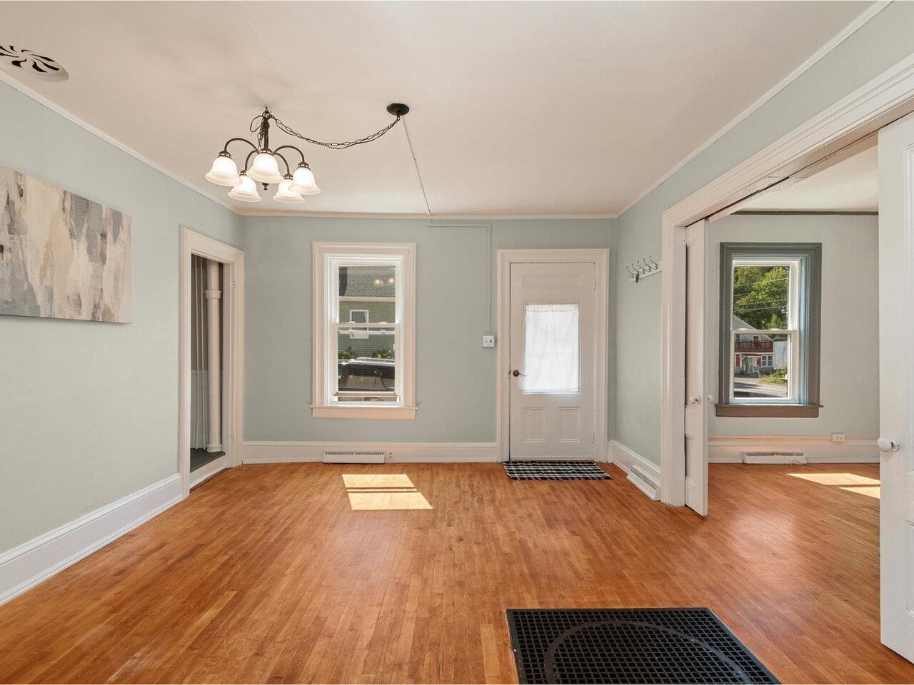
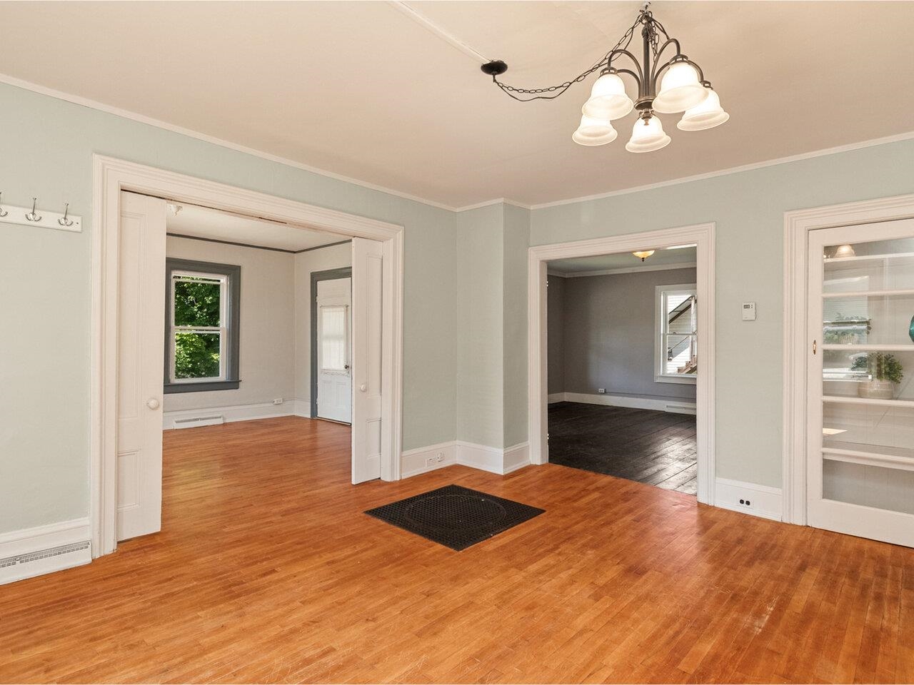
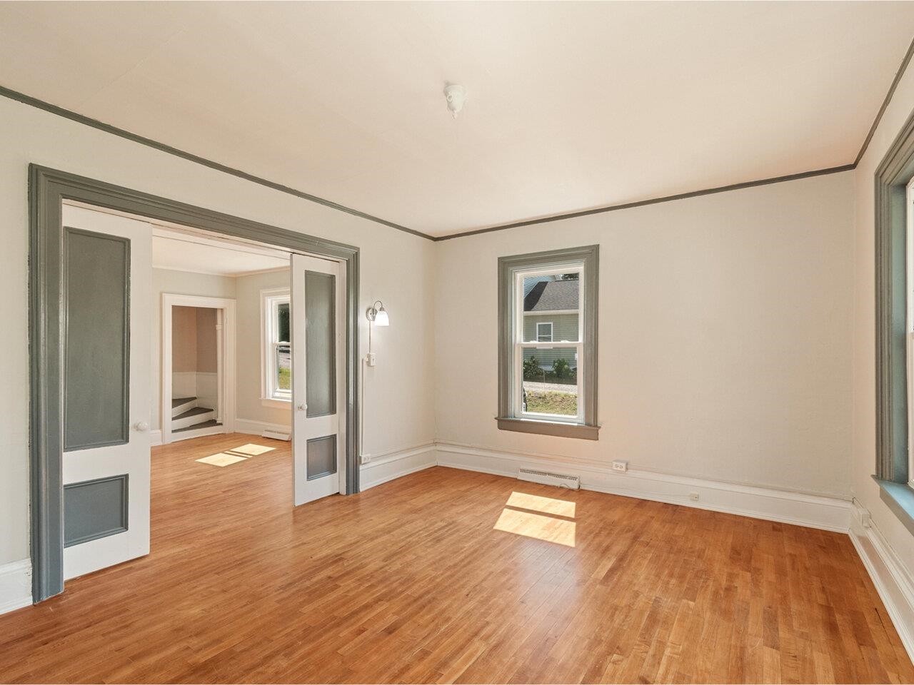
General Property Information
- Property Status:
- Active Under Contract
- Price:
- $335, 000
- Assessed:
- $0
- Assessed Year:
- County:
- VT-Chittenden
- Acres:
- 0.35
- Property Type:
- Single Family
- Year Built:
- 1899
- Agency/Brokerage:
- Krista Lacroix
Coldwell Banker Hickok and Boardman - Bedrooms:
- 3
- Total Baths:
- 2
- Sq. Ft. (Total):
- 1728
- Tax Year:
- 2025
- Taxes:
- $4, 511
- Association Fees:
This charming Farmhouse is teaming with vintage vibes and details. From the wood floors, built-in cabinets, pocket doors that function, claw-foot tub, vintage sink and original doors and knobs (skeleton keys included!), you'll find touches of country charm throughout. Enter through the side of this home into the bright and freshly painted first floor. The dining room, which flows through pocket doors to the living room, flows to another large room. Great flexible space on the first floor with wood flooring and lots of natural light! The kitchen includes a beautiful and unique custom island, with access to the garage and side covered porch. The first floor also includes a laundry room, pantry and convenient quarter bathroom. Upstairs will lead you to 2 bright, good-sized bedrooms, a third smaller bedroom, and large closet. The full bathroom is charm-filled with a claw-foot tub, vintage sink and linen closet tucked away. The upstairs also has access to additional unfinished space above the attached garage. An additional large outbuilding with power for use as another garage, workshop or storage. Plenty of green space, with a nice-sized yard and newly landscaped perennial beds. Roof, water heater, furnace and energy-efficient vinyl windows all less than 10 years old, and new electrical panel installed in 2024. Enjoy this great town setting with sidewalks close to all town amenities!
Interior Features
- # Of Stories:
- 2
- Sq. Ft. (Total):
- 1728
- Sq. Ft. (Above Ground):
- 1728
- Sq. Ft. (Below Ground):
- 0
- Sq. Ft. Unfinished:
- 992
- Rooms:
- 7
- Bedrooms:
- 3
- Baths:
- 2
- Interior Desc:
- Attic with Hatch/Skuttle, Dining Area, Kitchen Island, Natural Light, Natural Woodwork, Indoor Storage, 1st Floor Laundry
- Appliances Included:
- Dishwasher, Dryer, Range Hood, Gas Range, Refrigerator, Washer, Propane Water Heater
- Flooring:
- Laminate, Wood
- Heating Cooling Fuel:
- Water Heater:
- Basement Desc:
- Dirt Floor, Gravel, Sump Pump, Unfinished, Interior Access
Exterior Features
- Style of Residence:
- Farmhouse
- House Color:
- Tan
- Time Share:
- No
- Resort:
- Exterior Desc:
- Exterior Details:
- Building, Garden Space, Outbuilding, Porch, Covered Porch, Shed
- Amenities/Services:
- Land Desc.:
- Landscaped, Sidewalks, In Town, Near Shopping, Neighborhood, Near Railroad, Near School(s)
- Suitable Land Usage:
- Roof Desc.:
- Shingle
- Driveway Desc.:
- Gravel
- Foundation Desc.:
- Brick, Concrete, Stone
- Sewer Desc.:
- Public
- Garage/Parking:
- Yes
- Garage Spaces:
- 1
- Road Frontage:
- 75
Other Information
- List Date:
- 2025-09-05
- Last Updated:


