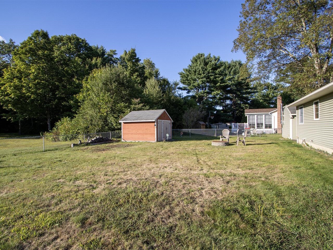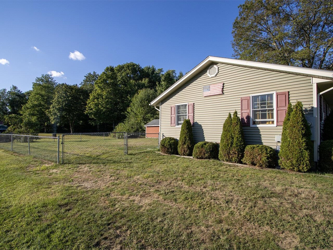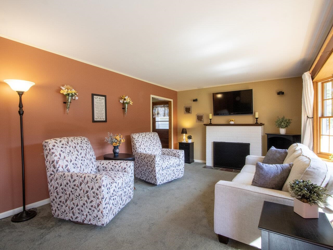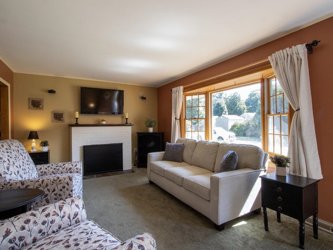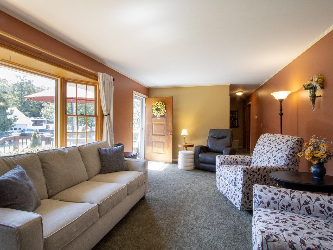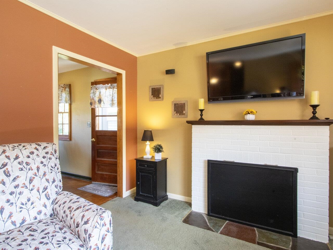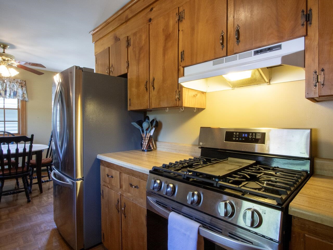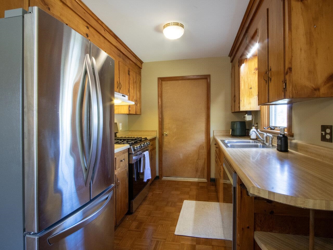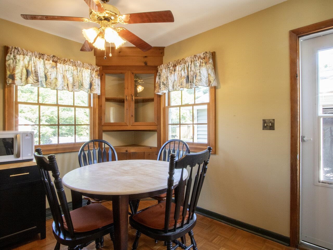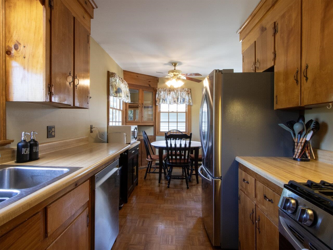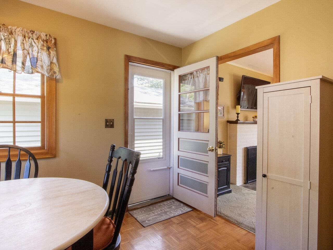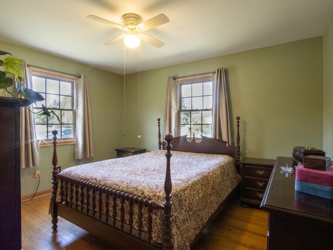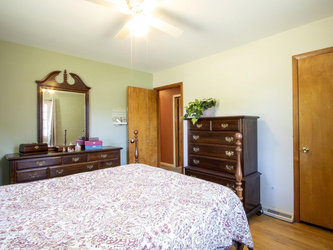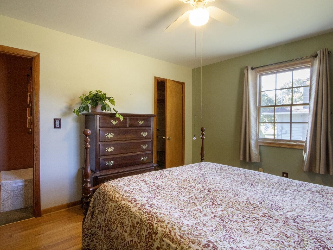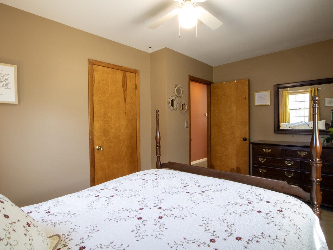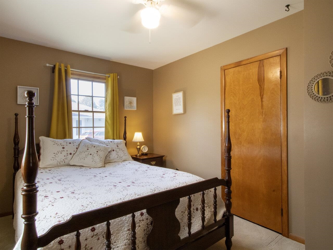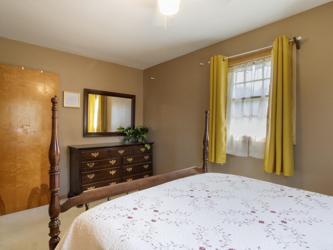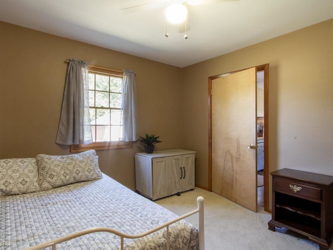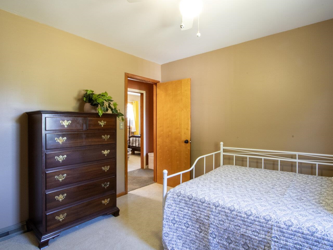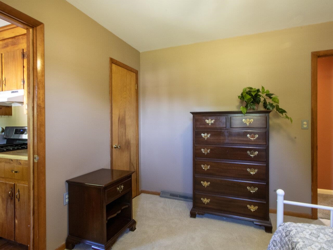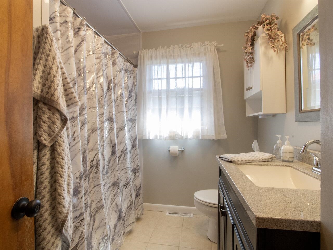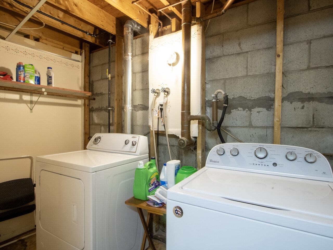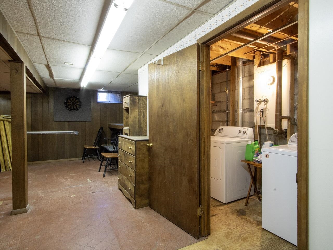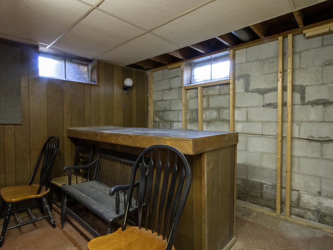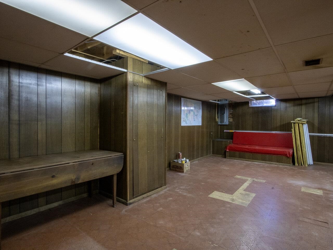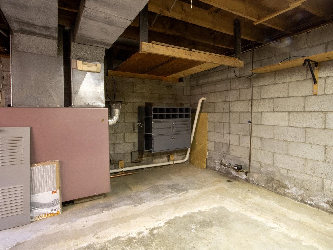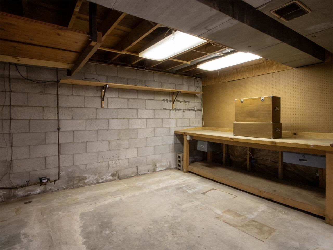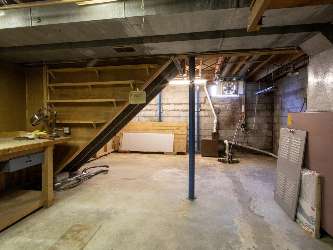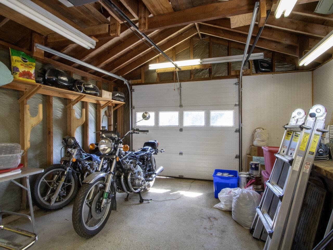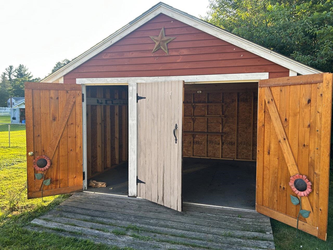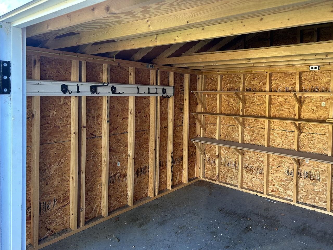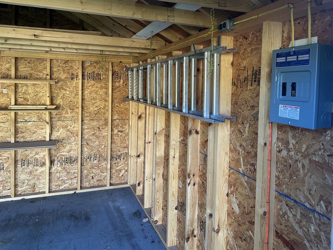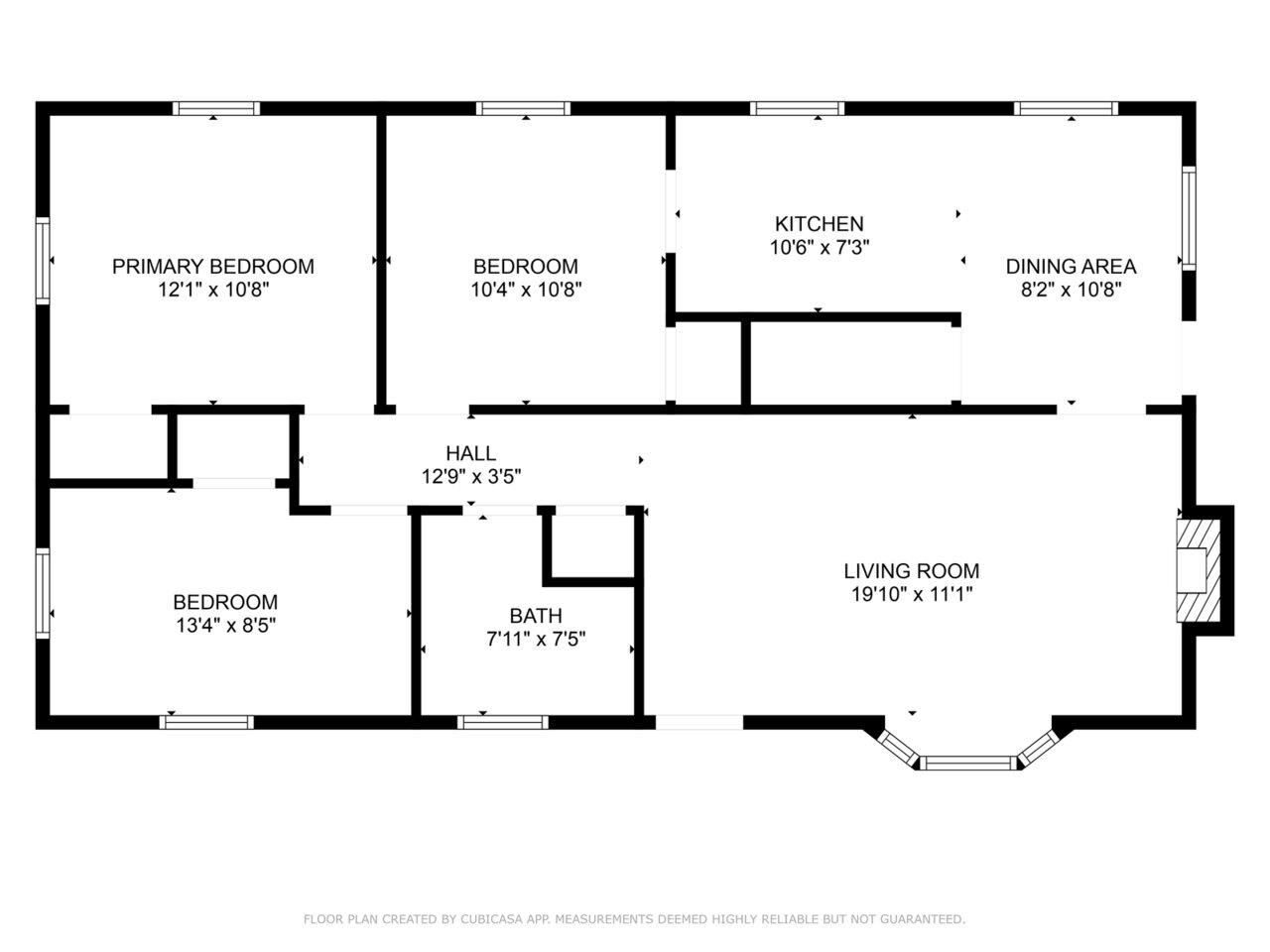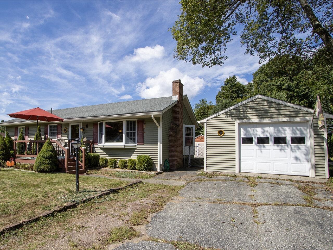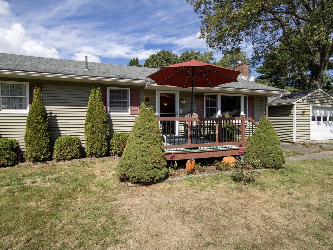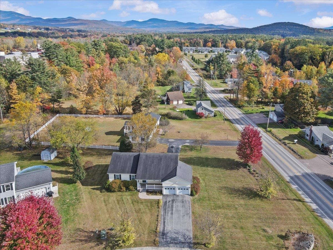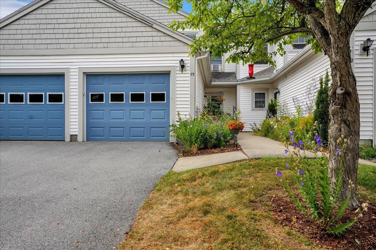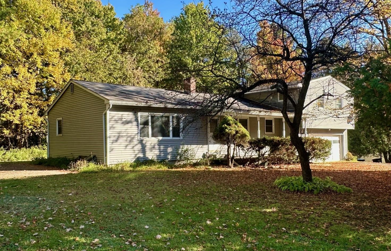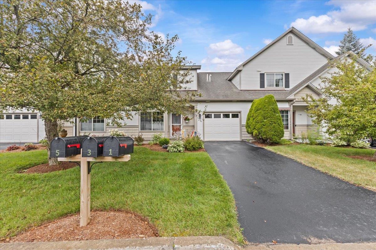1 of 41
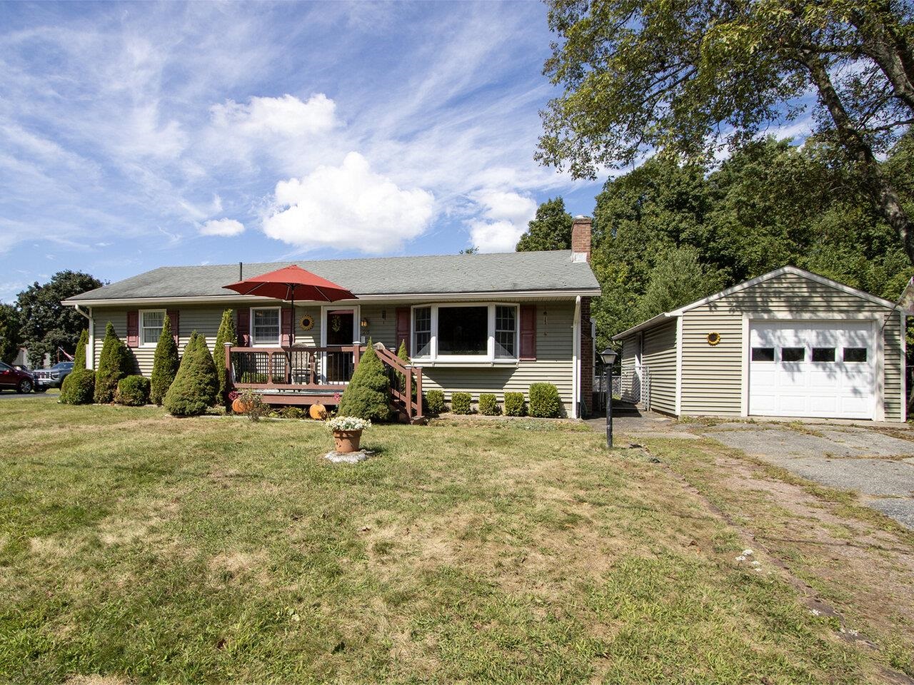
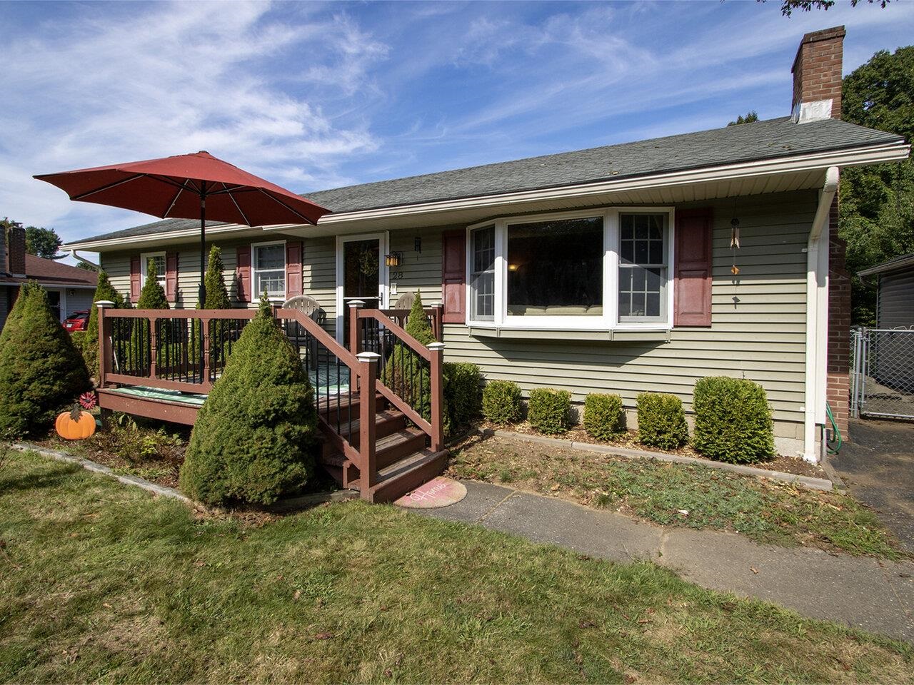
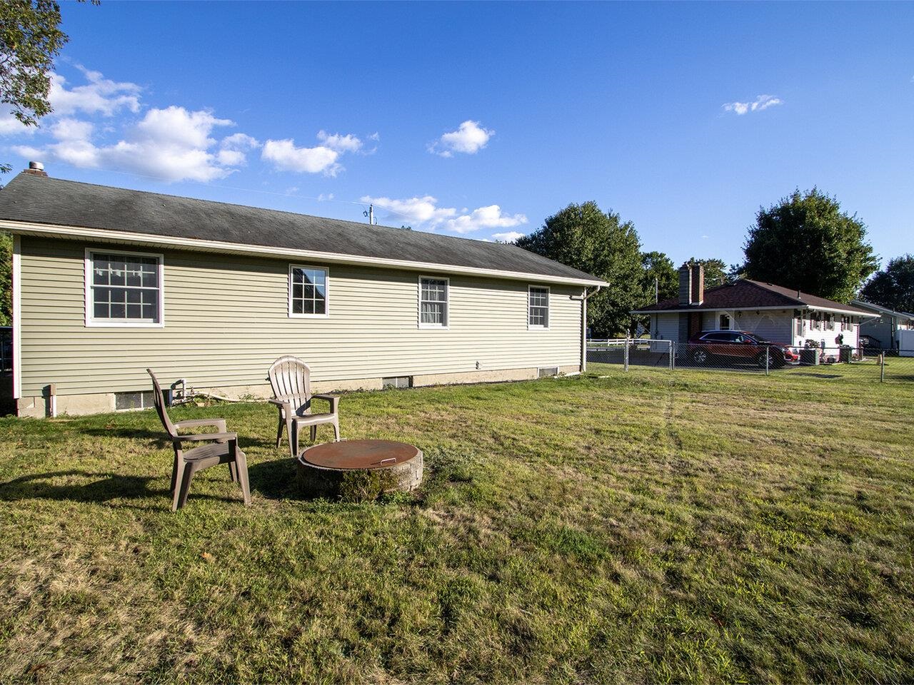
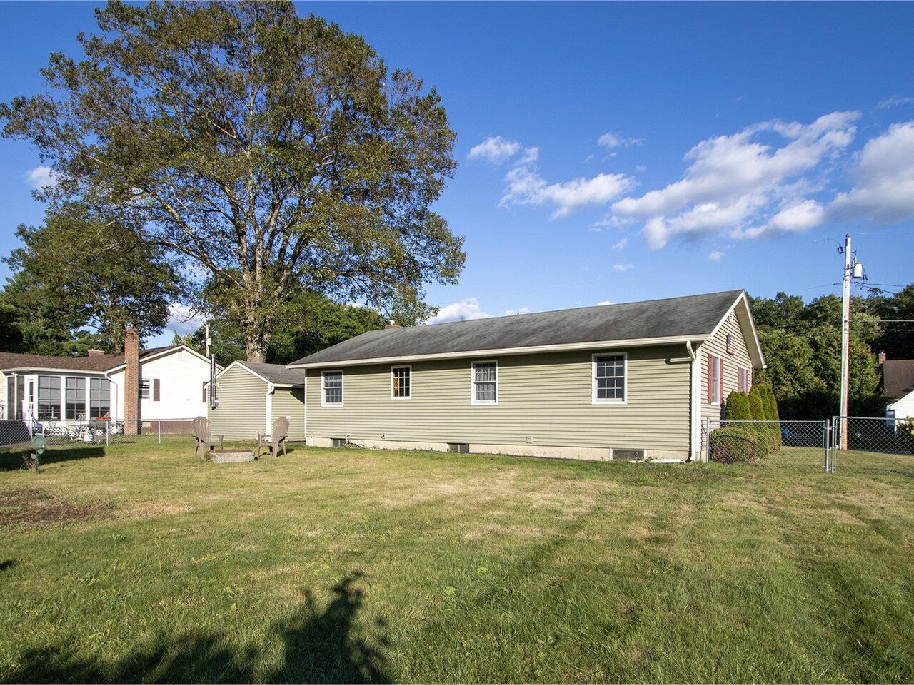
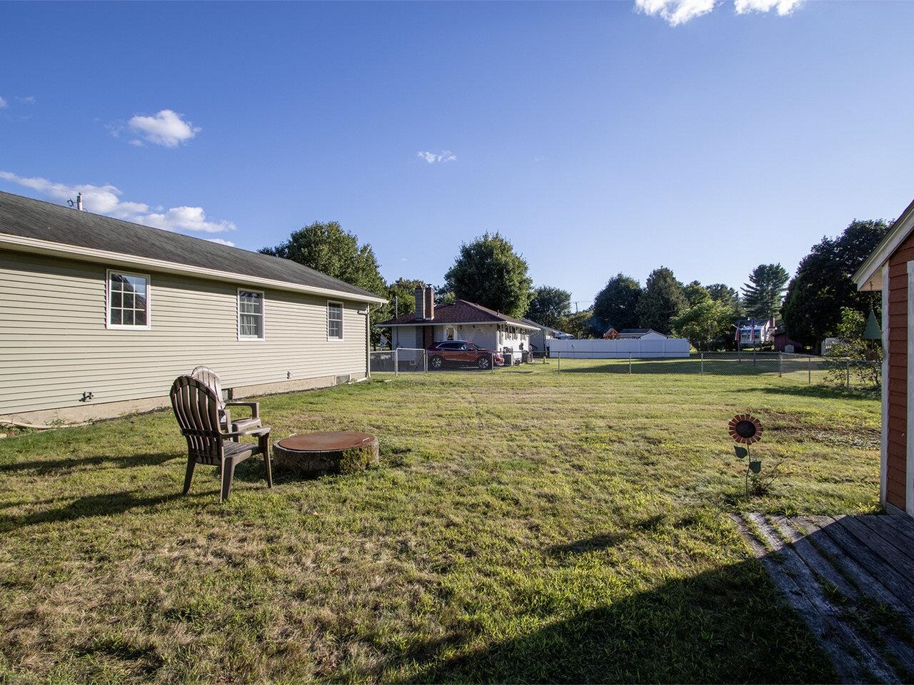
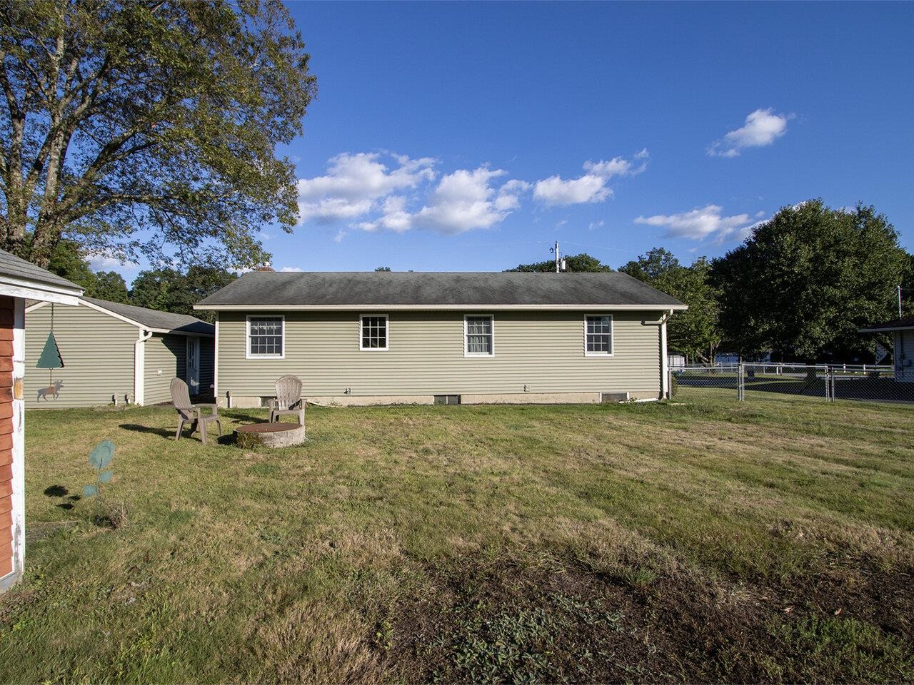
General Property Information
- Property Status:
- Active Under Contract
- Price:
- $400, 000
- Assessed:
- $205, 300
- Assessed Year:
- County:
- VT-Chittenden
- Acres:
- 0.22
- Property Type:
- Single Family
- Year Built:
- 1958
- Agency/Brokerage:
- Theadora Dernavich
Coldwell Banker Hickok and Boardman - Bedrooms:
- 3
- Total Baths:
- 1
- Sq. Ft. (Total):
- 1481
- Tax Year:
- 2025
- Taxes:
- $5, 779
- Association Fees:
This property is more than just a home - it is part of a close-knit community, where neighbors become your best friends. That's been this seller's experience, and now it's time to welcome new folks into the neighborhood. This warm and cozy ranch has everything you need - front deck, full fence, garage, shed, 3 bedrooms and a full bathroom. The kitchen has partial updates and could be further modernized to your tastes if desired. Updates over the years include bathroom vanity & tub, stainless steel kitchen appliances, vinyl siding, windows, and a spacious shed. The parquet flooring in the kitchen is unique and charming! The living spaces and bedrooms have hardwood flooring, some of which has been covered and protected with carpeting. This neighborhood off Sand Hill Road has a one-way entrance and exit to limit through traffic. The Essex Experience is nearby, as are Essex Town schools, and public transportation. In less than 10 minutes you could be in Essex Junction or Jericho Village. Parks and natural spaces abound. Entrance to Interstate 89 is about 10 minutes away for easy commuting north or south. You will love living here, whether it's your first home, you're downsizing, or anything in between.
Interior Features
- # Of Stories:
- 1
- Sq. Ft. (Total):
- 1481
- Sq. Ft. (Above Ground):
- 1056
- Sq. Ft. (Below Ground):
- 425
- Sq. Ft. Unfinished:
- 631
- Rooms:
- 5
- Bedrooms:
- 3
- Baths:
- 1
- Interior Desc:
- Ceiling Fan, Basement Laundry
- Appliances Included:
- Dishwasher, Disposal, Dryer, Range Hood, Gas Range, Refrigerator, Washer
- Flooring:
- Carpet, Hardwood, Parquet
- Heating Cooling Fuel:
- Water Heater:
- Basement Desc:
- Concrete Floor, Full, Interior Stairs, Storage Space, Sump Pump
Exterior Features
- Style of Residence:
- Ranch
- House Color:
- Green
- Time Share:
- No
- Resort:
- Exterior Desc:
- Exterior Details:
- Deck, Full Fence, Shed
- Amenities/Services:
- Land Desc.:
- Level, Near Paths, Neighborhood, Near School(s)
- Suitable Land Usage:
- Roof Desc.:
- Shingle
- Driveway Desc.:
- Paved
- Foundation Desc.:
- Block, Concrete
- Sewer Desc.:
- Public
- Garage/Parking:
- Yes
- Garage Spaces:
- 1
- Road Frontage:
- 85
Other Information
- List Date:
- 2025-09-05
- Last Updated:


